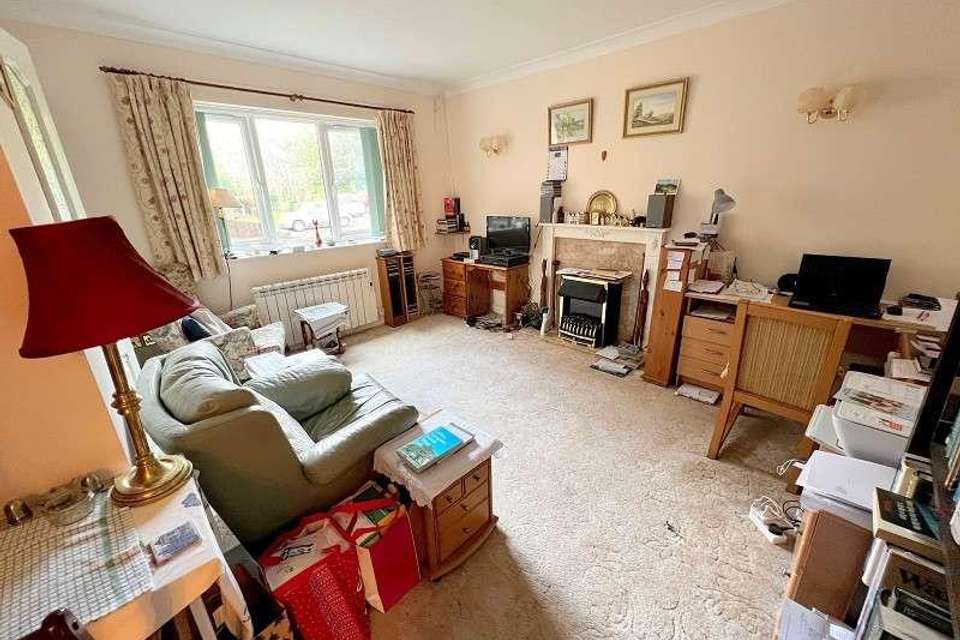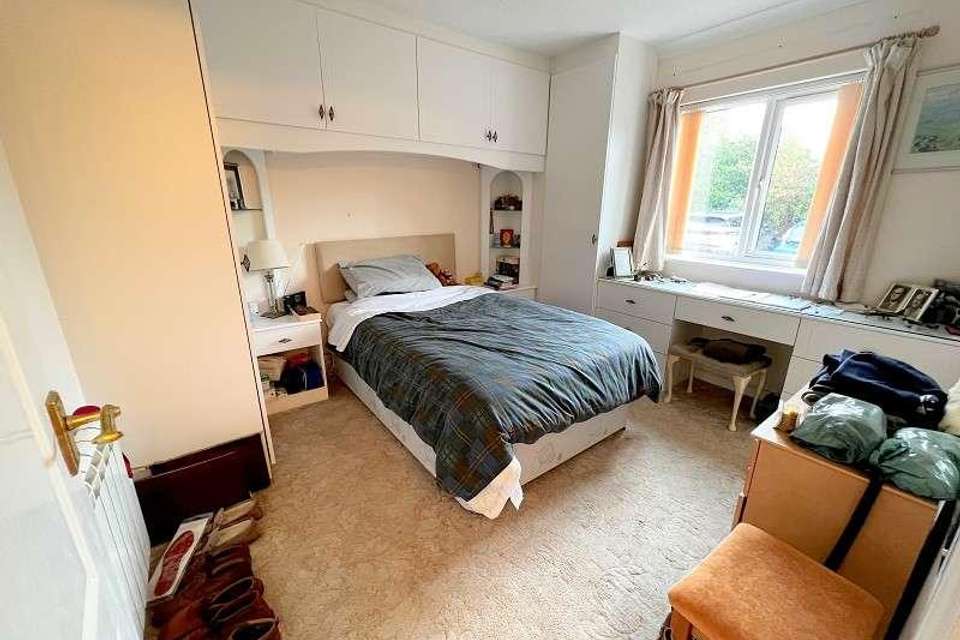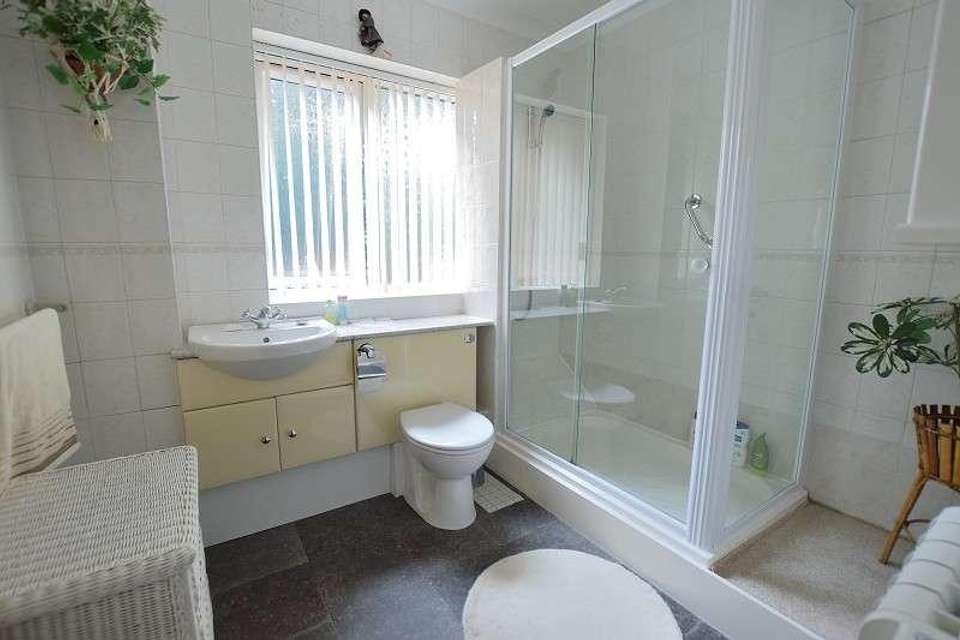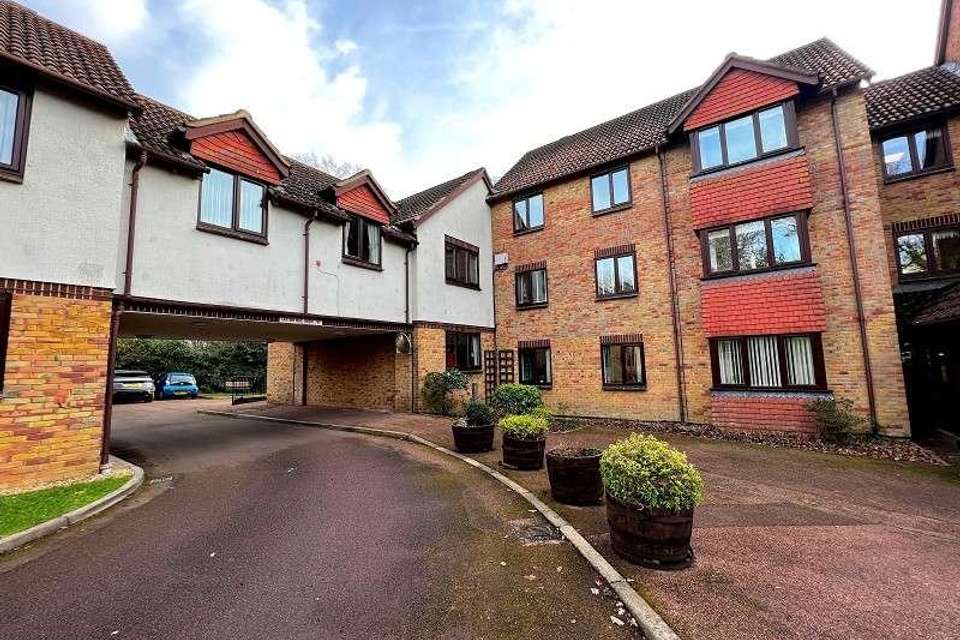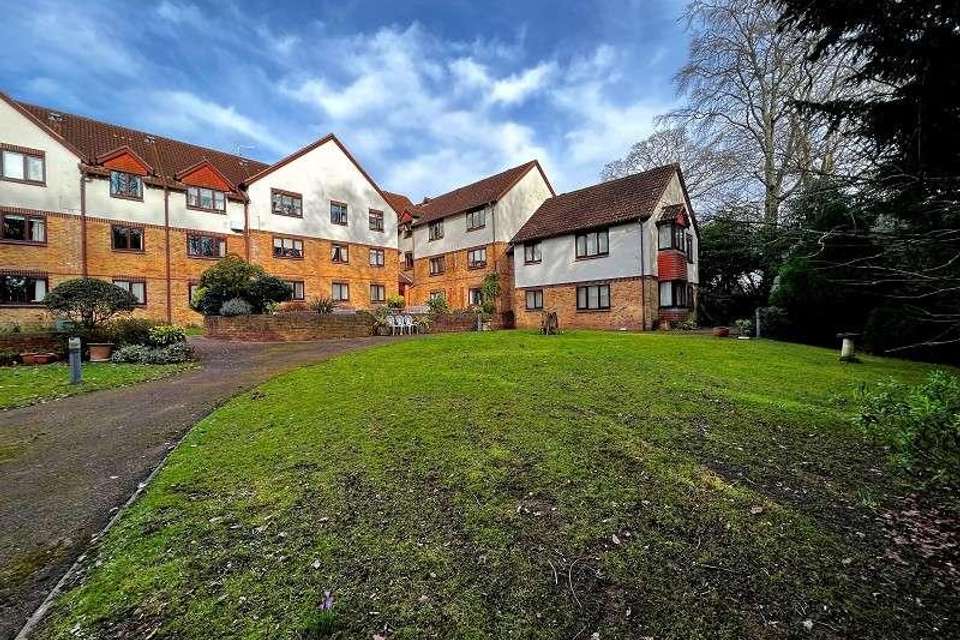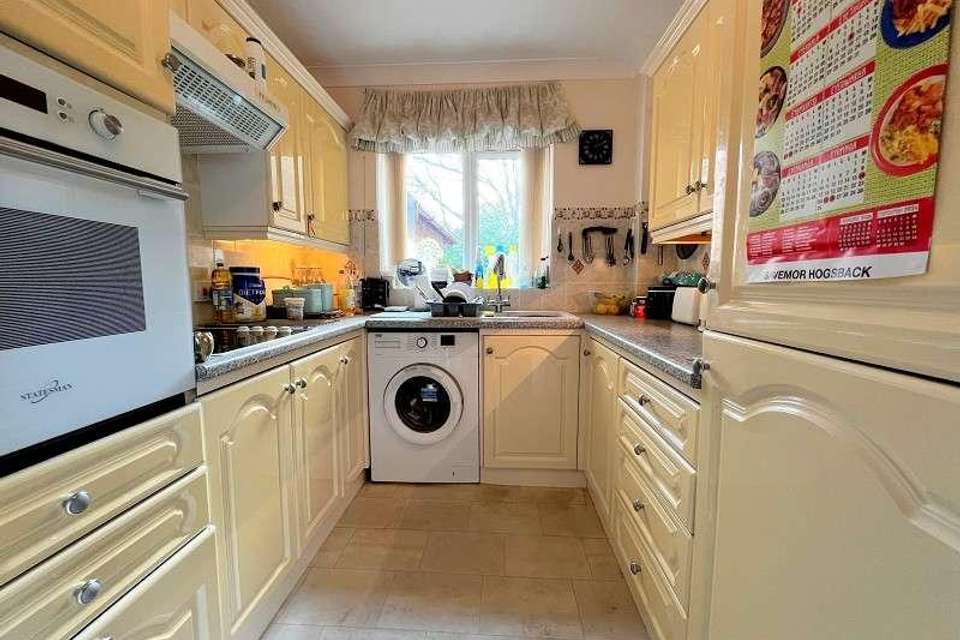1 bedroom flat for sale
Hampshire, BH25flat
bedroom
Property photos
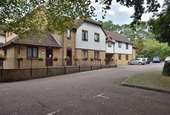
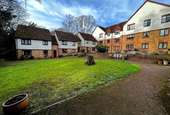

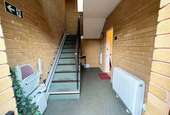
+5
Property description
A delightful beautifully presented modern ground floor one bedroom multi aspect retirement apartment. The apartment benefits from being light and airy and is situated in lovely landscaped grounds just a short walk from New Milton town centre. The property is designed for over 50's and has Careline facilities. Ample storage space for a mobility scooter and car parking areas if required. COMMUNAL ENTRACE HALL Provides access to the well maintained communal corridors which are carpeted and heated with lots of natural light, door provides access to main flat entrance door with Yale and Chubb locks, letter box and spy hole. ENTRANCE HALL (8' 2" x 4' 4" or 2.49m x 1.31m) Coved and textured ceiling, smoke detector, ceiling chandelier light, wall mounted Dimplex heater, attractive panelled doors with brass door furniture, wall mounted Tunstall emergency pull cord system with intercom as well as doubling up as an entry phone system. Door provides access to deep walk-in storage cupboard 1.75m x 1.29m) Housing the electric consumer units which have been updated, range of fitted slatted shelving. Megaflow hot water cylinder with fitted electric element. In the hallway is a phone socket and glazed door provides access to: SITTING ROOM/DINING ROOM (13' 5" x 14' 2" or 4.10m x 4.33m) Coved and textured ceiling, three wall lights, UPVC double glazed window overlooking front aspect. Wall mounted Rointe electric radiator with digital thermostat, numerous power points, TV aerial point, telephone connection point. Attractive Adam style fireplace surround with adjoining electric coal effect convector heater/fire. Recess for dining table, fitted vertical blinds to main window and bi-fold door provides access to: KITCHEN (7' 7" x 7' 9" or 2.31m x 2.35m) Coved and textured ceiling, heat detector, UPVC double glazed window overlooking rear aspect. Quality range of eye level and floor mounted kitchen units with laminated roll top work surfaces in a horseshoe lay-out with ceramic white suite with single drainer and chrome effect mixer tap. Space and plumbing for automatic washing machine. Fitted Philips Whirlpool ceramic hob with filter hood above. Eye level Statesman fan assisted oven and grill with storage cupboards beneath and storage cupboard above. Integrated fridge and freezer, under pelmet unit lighting, tiled splash backs, power points, attractive Vinyl tiled flooring, wall lights. BEDROOM (11' 7" x 10' 4" or 3.54m x 3.15m) Coved and textured ceiling, UPVC double glazed window overlooking the Easterly aspect over the gardens. Fitted vertical blinds, quality range of fitted bedroom furniture comprising 'his and hers' bedside tables with display niches above with lighting to either side with storage drawers and niches beneath. Bridging units above bed area, two double width wardrobes to either side, dressing table with knee hole with nest of three drawers to either side with glazed display surfaces above with TV, telephone point and power points. Wall mounted Rointe electric radiator, wall light point, power points. SHOWER ROOM Coved and textured ceiling benefiting from UPVC double glazed window facing an Easterly aspect. Modern white suite comprising wash hand basin with monobloc mixer tap with pop-up waste and vanity unit beneath with low level WC to one side with concealed cistern with push button flush and display surface above. Larger than average shower cubicle with sliding glazed door provides access to the pressurised shower mixer with adjustable shower attachment and grab handle to one side. Tiling to full height, wall light point, strip light with shaver socket. Dimplex convector heater, towel rail, wall mounted electric radiator with digital thermostat. Wall mounted mirror fronted medicine cabinet, tiled Vinyl effect flooring. OUTSIDE Lakeside Pines is set in delightful mature gardens with lovely lawned areas and a large south facing patio situated behind the building. There is also a gate giving a short cut for walking to town. General parking area. DIRECTIONAL NOTE From our Office in Old Milton Road turn left at the traffic lights into Station Road. Continue over the railway bridge and into Fernhill Lane. Take the second turning on the right into Barrs Avenue and Lakeside Pines will be found on the right. LEASEHOLD & MAINTENANCE FEES Annual maintenance ?194.66 paid monthly. Approx 116 years remain on the lease. Please note all these figures should be verified with a solicitor. PLEASE NOTE All measurements quoted are approximate and for general guidance only. The fixtures, fittings, services and appliances have not been tested and therefore, no guarantee can be given that they are in working order. Photographs have been produced for general information and it cannot be inferred that any item shown is included with the property. Council Tax Band : C
Interested in this property?
Council tax
First listed
Over a month agoHampshire, BH25
Marketed by
Ross Nicholas 9 Old Milton Road,New Milton,Hampshire,BH25 6DQCall agent on 01425 625 500
Placebuzz mortgage repayment calculator
Monthly repayment
The Est. Mortgage is for a 25 years repayment mortgage based on a 10% deposit and a 5.5% annual interest. It is only intended as a guide. Make sure you obtain accurate figures from your lender before committing to any mortgage. Your home may be repossessed if you do not keep up repayments on a mortgage.
Hampshire, BH25 - Streetview
DISCLAIMER: Property descriptions and related information displayed on this page are marketing materials provided by Ross Nicholas. Placebuzz does not warrant or accept any responsibility for the accuracy or completeness of the property descriptions or related information provided here and they do not constitute property particulars. Please contact Ross Nicholas for full details and further information.



