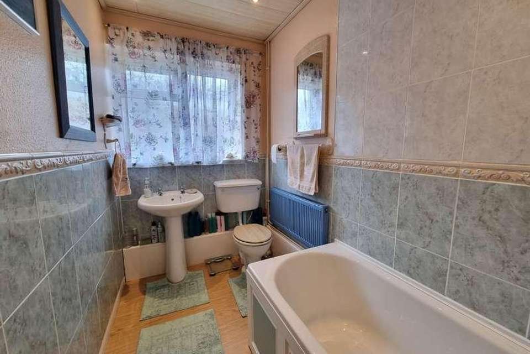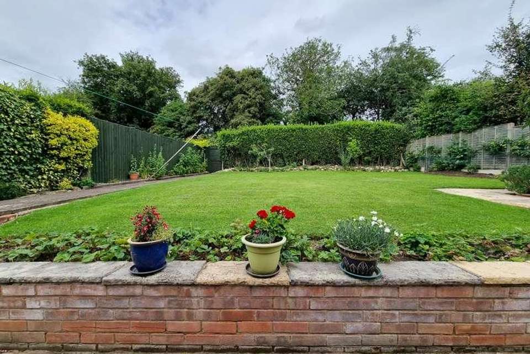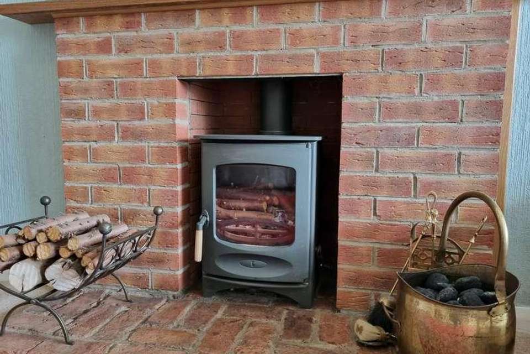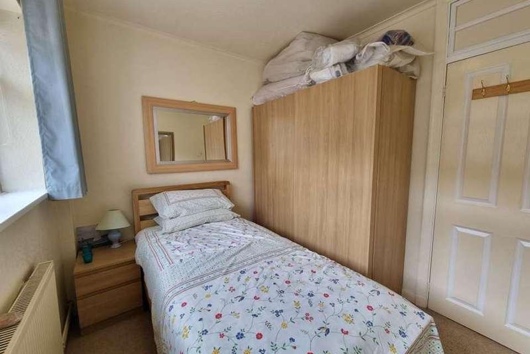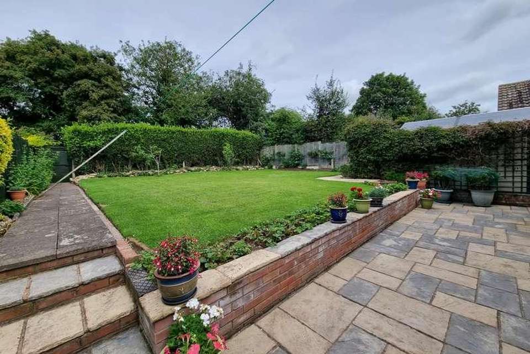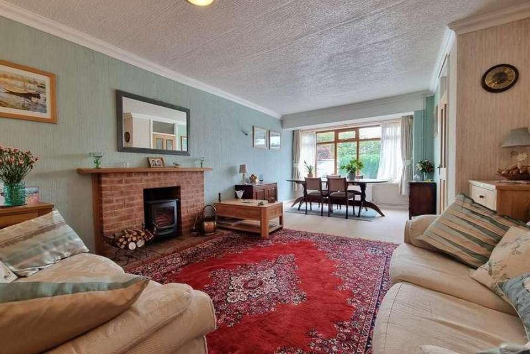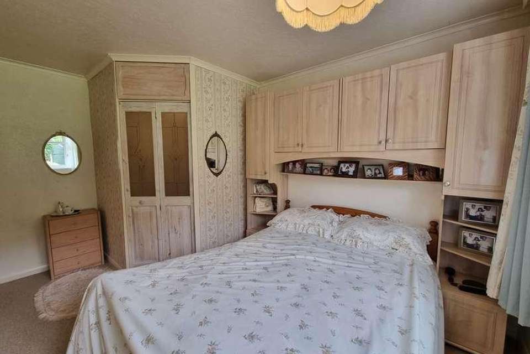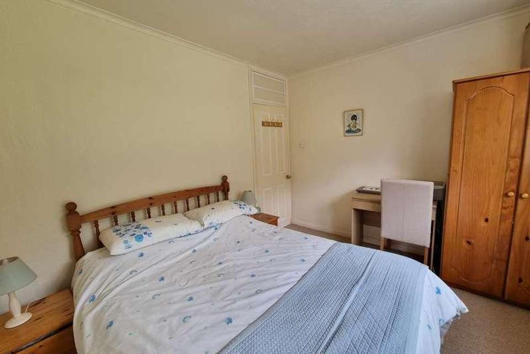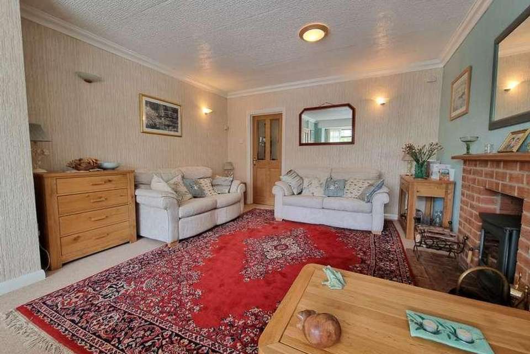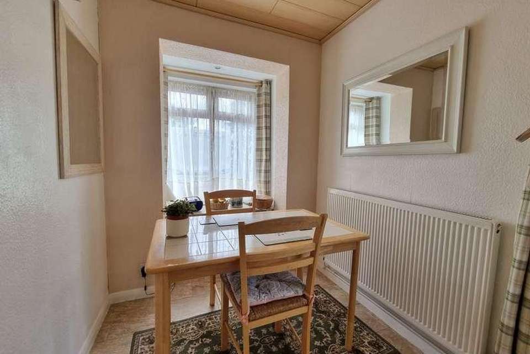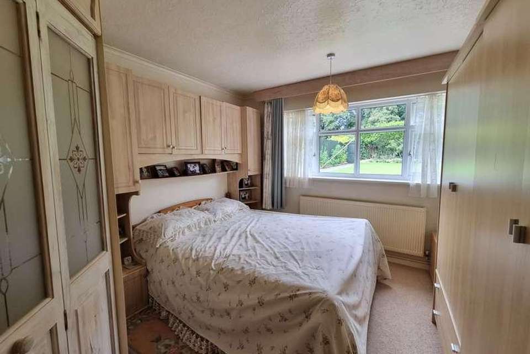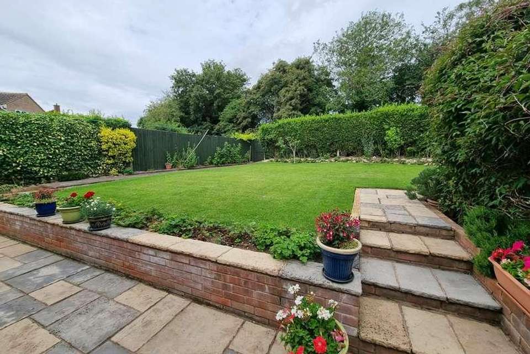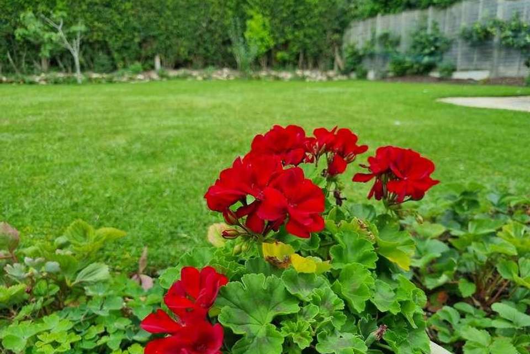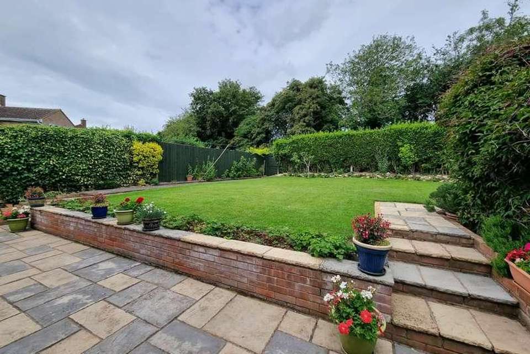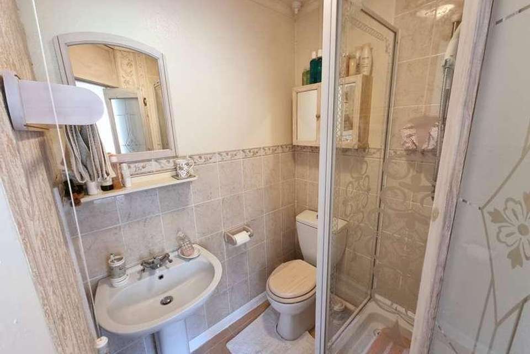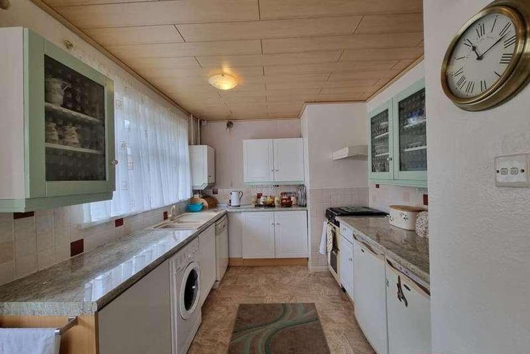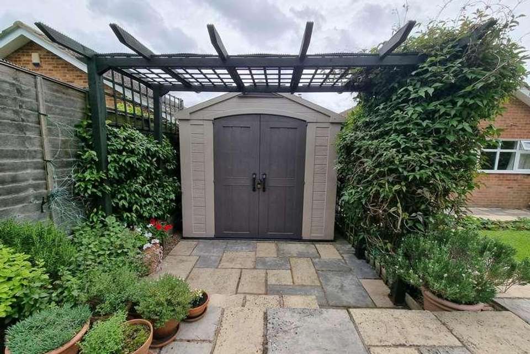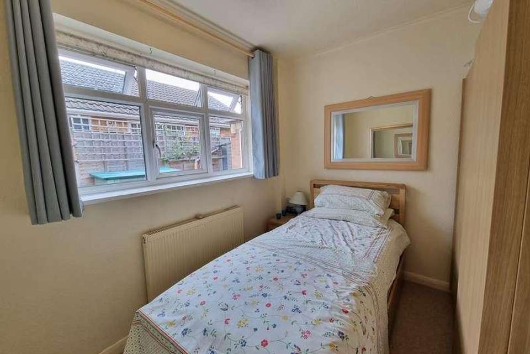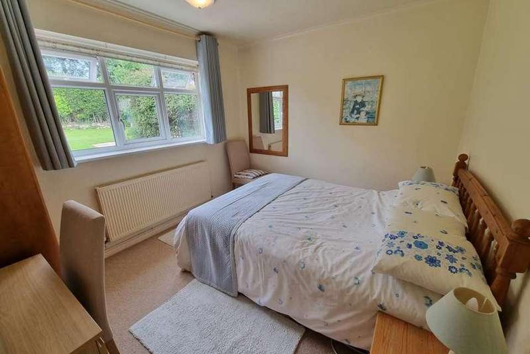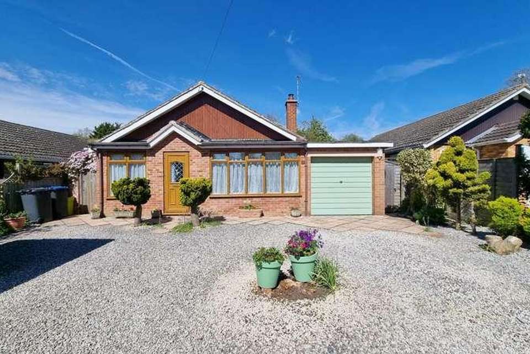3 bedroom bungalow for sale
Southam, CV47bungalow
bedrooms
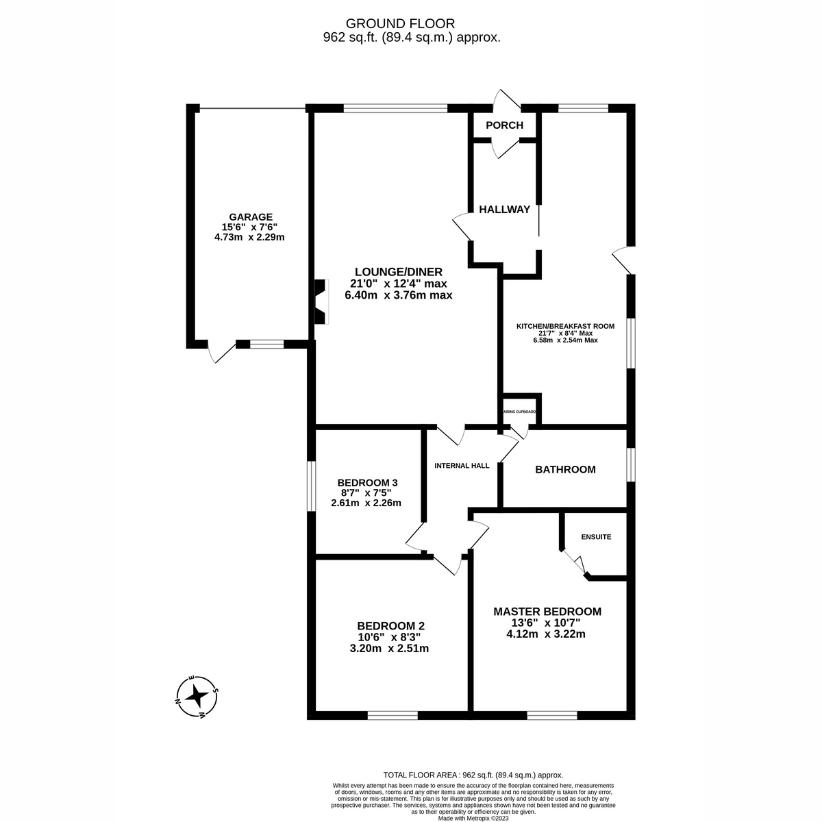
Property photos

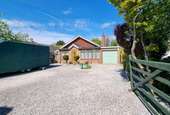
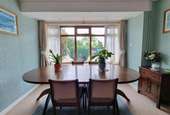
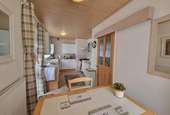
+22
Property description
A WELCOMING 3 BEDROOM BUNGALOW LOCATED IN A DESIRABLE PART OF SOUTHAM, BENEFITTING FROM A GATED DRIVEWAY WITH AN ABUNDANCE OF PARKING, LIGHT & AIRY INTERIOR AND A PRIVATE REAR GARDEN, IDEAL FOR RELAXING OUTSIDE & ENJOYING THE FRUITS OF YOUR LABOUR! This lovely property is situated close to the town centre and comprises LARGE GATED DRIVEWAY leading to the GARAGE and porch, from here you enter the hallway leading off which, are the SUNNY BREAKFAST KITCHEN and the SPACIOUS LOUNGE/DINER. The rear hall gives access to the 3 GOOD SIZED BEDROOMS, with master benefitting from an EN-SUITE and there is also a FAMILY BATHROOM. Outside the star of the show, is the delightful GARDEN, beautifully presented and a glorious size, its the perfect place to relax and unwind, taking in the peaceful surroundings. BOOK YOUR VIEWING TODAY! VIEWINGS STRICTLY BY APPOINTMENT ONLY! Front Of House Accessed through a wooden 5 bar gate, this property is set back from the road behind mature trees and shrubs with a large pebbled driveway providing parking for numerous vehicles. Here you will find gated access to the rear, garage and the front entrance. Porch The porch has a tiled floor and door leading to the entrance hall. Entrance Hall The entrance hall has a tiled floor, radiator, cloak area and doors leading to the kitchen/diner and sitting room. Breakfast Kitchen: 21'7 max x 8'4 max The breakfast kitchen has a tiled floor, radiator, window to the side and bay window to the front aspect. There are wall and base units, boiler, 1 1/2 bowl sink and drainer plus appliance space for a washing machine, fridge, freezer, dishwasher and cooker. A door to the side leads out to the rear garden. Sitting Room: 21' max x 12'4 max The spacious sitting room has a carpeted floor, 2 x radiators and a window to the front aspect. Adding warmth and character is a multi-fuel stove set into a brick built fire surround. A door leads to the rear hall. Rear Hall The rear hall has a carpeted floor, doors to all bedrooms, the family bathroom and access to the loft. Family Bathroom The family bathroom has a tiled floor, part tiled walls, radiator and obscured window to the side aspect. The white suite comprises low level WC, wash basin and bath with electric shower above. The airing cupboard is located here. Bedroom 3: 8'7 x 7'5 Bedroom 3 has a carpeted floor, radiator and window to the side aspect. Bedroom 2: 10'6 x 8'3 Bedroom 2 has a carpeted floor, radiator and window to the rear aspect overlooking the garden. Master Bedroom: 13'6 x 10'7 The master bedroom has a carpeted floor, radiator and window to the rear aspect overlooking the garden. A door leads to the en-suite. En-suite The en-suite has a tiled floor, part tiled walls and the white suite comprises low level WC, hand basin and enclosed electric shower. Garden The private rear garden has a good sized patio offering the ideal spot for alfresco dining. There is a raised, well kept lawn, edged by beautifully planted borders, steps and pathways leading to the rear gate and 2 great sized storage sheds with rear access to the garage. Garage: 15'6 x 7'6 Further Information Tax Band D Parking for up to 7 cars The garden is West facing. The multi fuel stove is 5 years old. Disclaimer: DISCLAIMER: Whilst these particulars are believed to be correct and are given in good faith, they are not warranted, and any interested parties must satisfy themselves by inspection, or otherwise, as to the correctness of each of them. These particulars do not constitute an offer or contract or part thereof and areas, measurements and distances are given as a guide only. Photographs depict only certain parts of the property. Nothing within the particulars shall be deemed to be a statement as to the structural condition, nor the working order of services and appliances.
Interested in this property?
Council tax
First listed
2 weeks agoSoutham, CV47
Marketed by
The Property Experts Suite 17 - 21 Brewsters Corner,Pendicke Street,Southam,CV47 1PNCall agent on 02476 500000
Placebuzz mortgage repayment calculator
Monthly repayment
The Est. Mortgage is for a 25 years repayment mortgage based on a 10% deposit and a 5.5% annual interest. It is only intended as a guide. Make sure you obtain accurate figures from your lender before committing to any mortgage. Your home may be repossessed if you do not keep up repayments on a mortgage.
Southam, CV47 - Streetview
DISCLAIMER: Property descriptions and related information displayed on this page are marketing materials provided by The Property Experts. Placebuzz does not warrant or accept any responsibility for the accuracy or completeness of the property descriptions or related information provided here and they do not constitute property particulars. Please contact The Property Experts for full details and further information.





