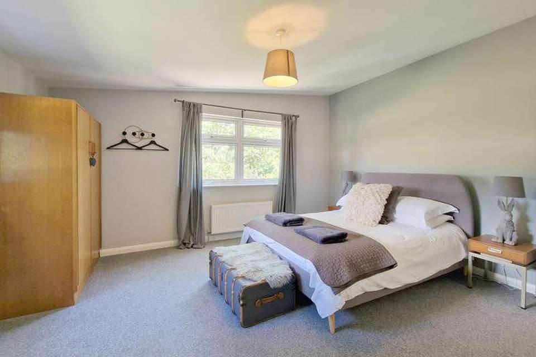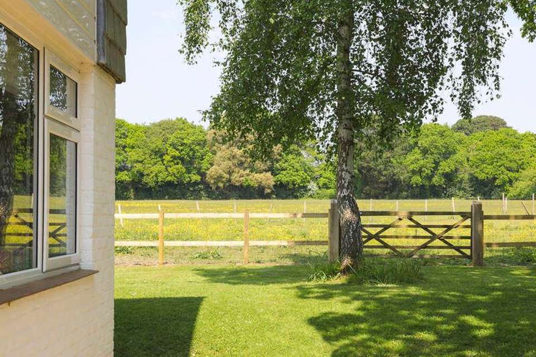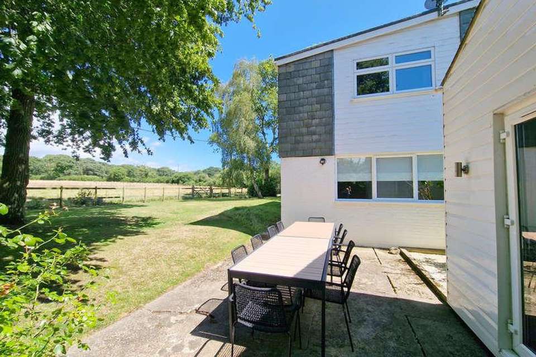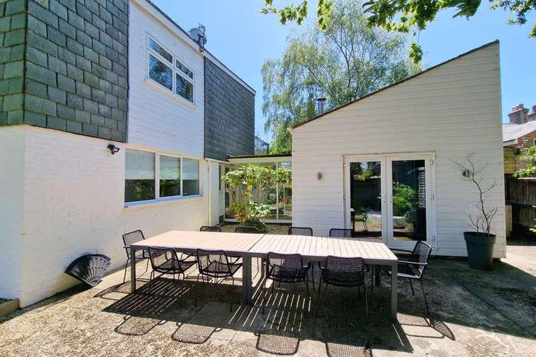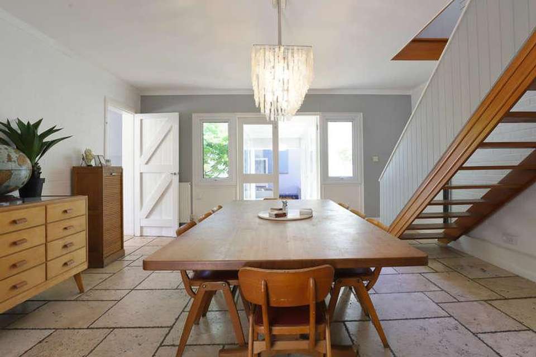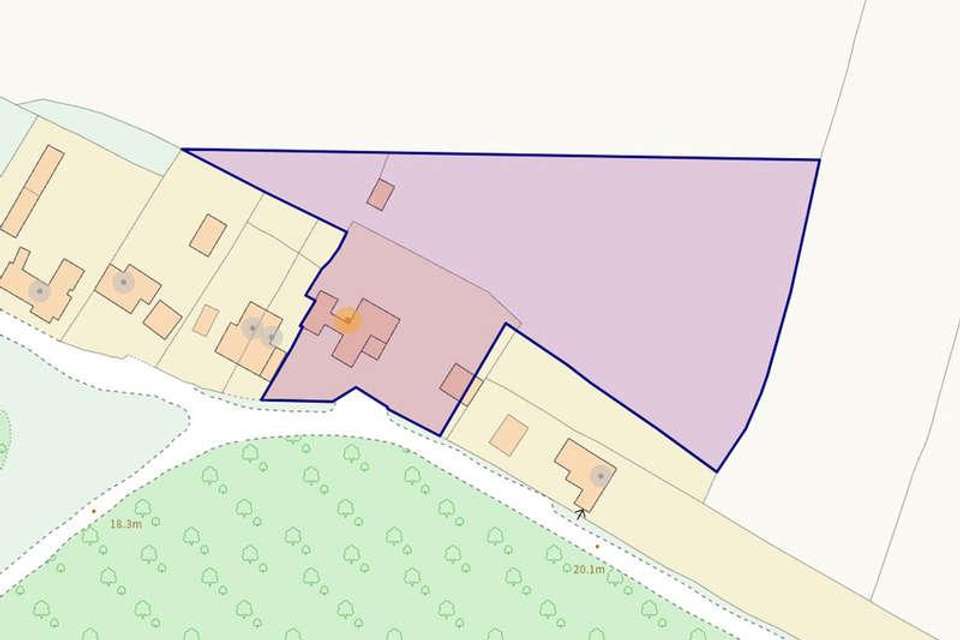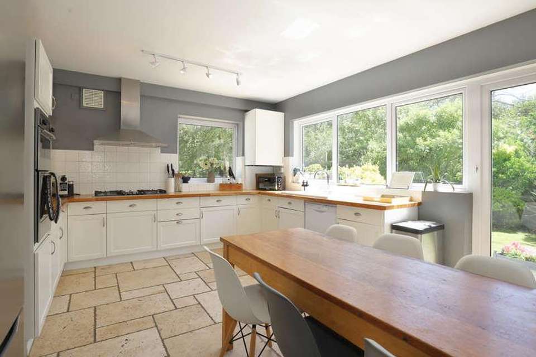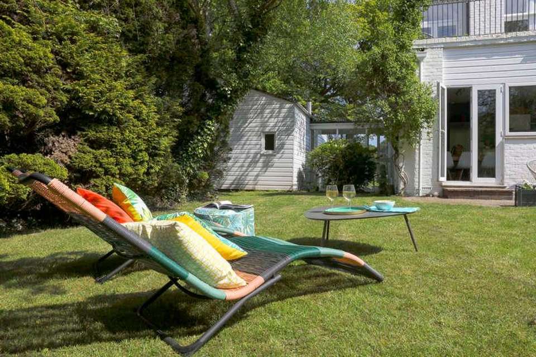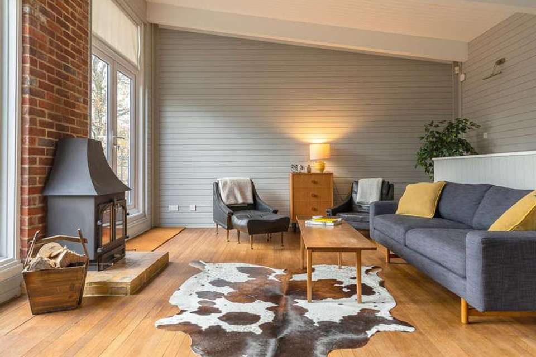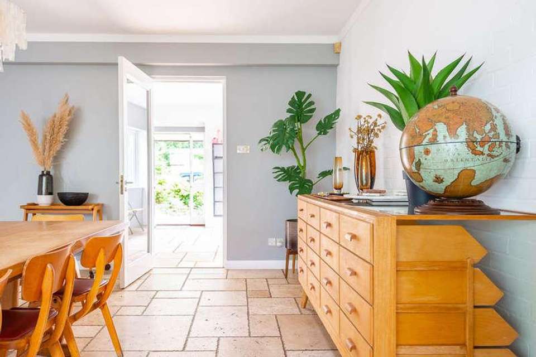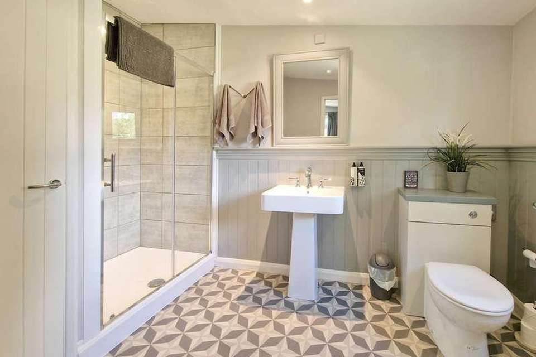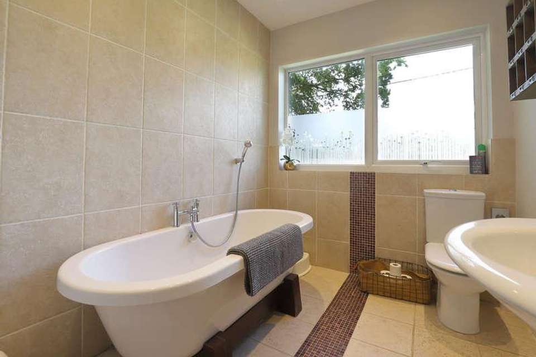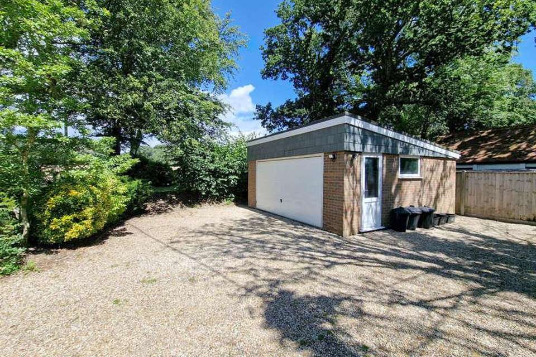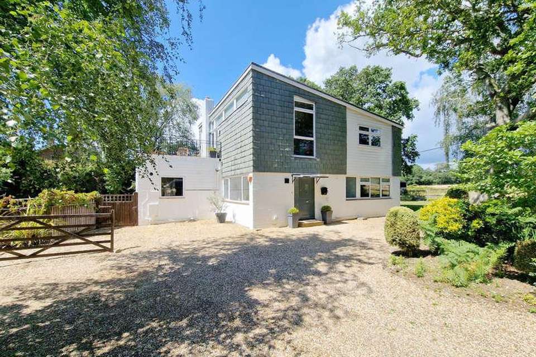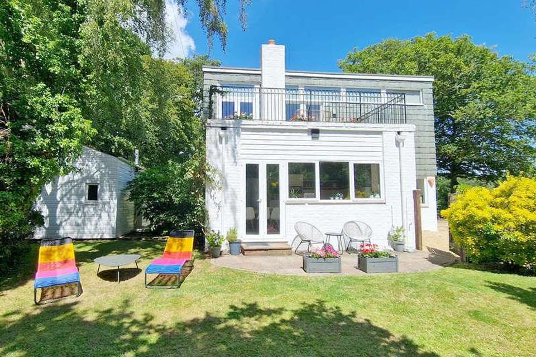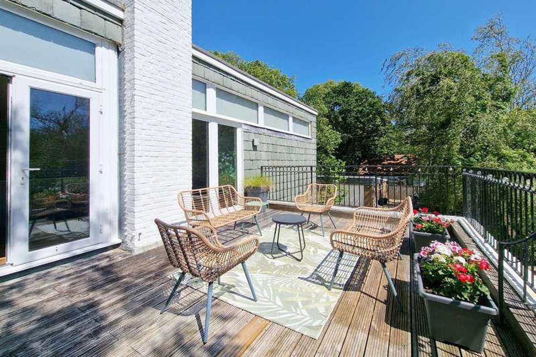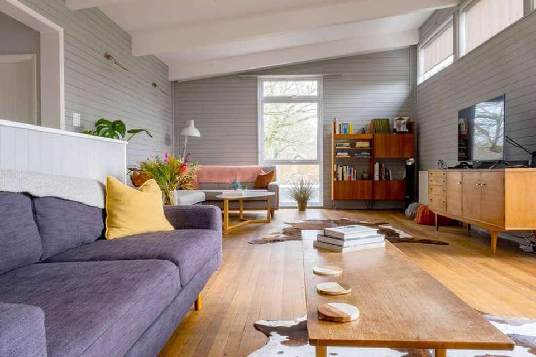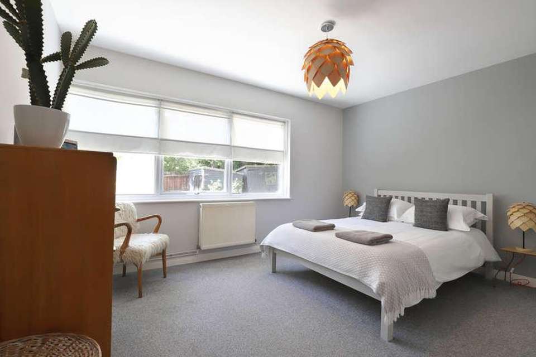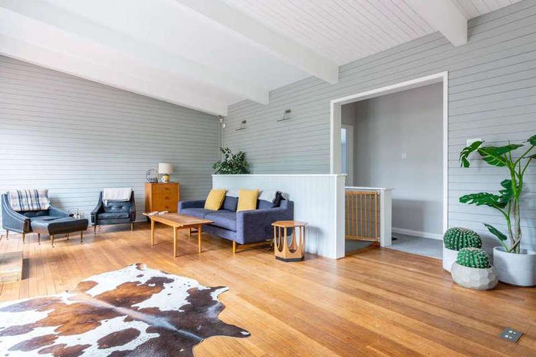5 bedroom detached house for sale
Hampshire, SO41detached house
bedrooms
Property photos
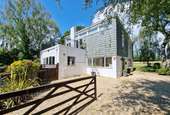
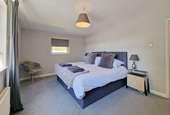
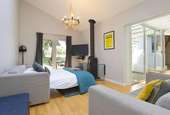
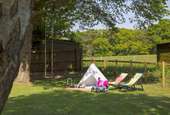
+19
Property description
The covered entrance porch with step and front door leads into the spacious entrance hall where there is a useful cloaks cupboard and a utility room which has a sink, space/plumbing for a washing machine and tumble dryer. An inner glass door then leads through to the large dining hall which has a further door leading to the ground floor bedrooms as well as the bathroom which comprises a double ended bath, WC and wash basin. There is also a shower room here which is fitted with a shower enclosure, WC and wash basin. Back in the dining hall, two steps lead down to an interesting glazed walkway leads to the family room/further bedroom which is fitted with a wood burning stove and has French doors leading out onto the main rear garden. This is the original building that was on the land before the development of the main house, known to the current owners as the den/snug - formerly the artists studio. There is also a small useful dressing/play room or study. The kitchen/breakfast room is fitted with a modern range of floor and wall mounted units with ample worktops incorporating a ceramic sink with mixer taps, integrated Neff five ring hob and Neff double oven, space for a dishwasher and space for a fridge/freezer. Double doors open out onto the front enclosed garden. The wall mounted Worcester gas fired boiler provides domestic hot water and central heating. From the dining hall, the staircase leads up to the fabulous first floor sitting room which is open up to the eaves and has stripped wood floor and a feature wood burning stove. French doors open onto the roof terrace which enjoys a lovely rural outlook over the garden and the fields and woods beyond. Leading off from the sitting room are two further bedrooms, one of which benefits from an en suite shower room which comprises a shower enclosure, wash basin and WC, as well as an airing cupboard which houses the hot water tank.Outside, the property is approached from the quiet and leafy country lane of Wainsford Road via a five bar gate which leads to the large gravel drive and double garage. There is an area of lawn to the front and a patio which leads off from the kitchen. To the rear, the private garden is mainly laid to lawn and enjoys a pleasant outlook over adjoining fields and woods to the rear. There are two useful garden sheds, as well as a sheltered BBQ area and a five bar gate gives access to the paddock. ABOUT SLATE COTTAGE Slate Cottage was designed by local mid century architect Malcolm Macdonald and constructed in 1968. Originally an artist studio, now what is known as the downstairs snug, the house was designed as a spur off from the small original building via the glass corridor into what is now the two storey main house. In recent years, Slate Cottage has featured on design websites and been used in photoshoots and is now a stylish home with versatile open spaces inside and out. SERVICES Mains water, electricity and gas are connected to the property. Drainage is to a private system. EPC RATING E
Council tax
First listed
Over a month agoHampshire, SO41
Placebuzz mortgage repayment calculator
Monthly repayment
The Est. Mortgage is for a 25 years repayment mortgage based on a 10% deposit and a 5.5% annual interest. It is only intended as a guide. Make sure you obtain accurate figures from your lender before committing to any mortgage. Your home may be repossessed if you do not keep up repayments on a mortgage.
Hampshire, SO41 - Streetview
DISCLAIMER: Property descriptions and related information displayed on this page are marketing materials provided by Caldwells. Placebuzz does not warrant or accept any responsibility for the accuracy or completeness of the property descriptions or related information provided here and they do not constitute property particulars. Please contact Caldwells for full details and further information.





