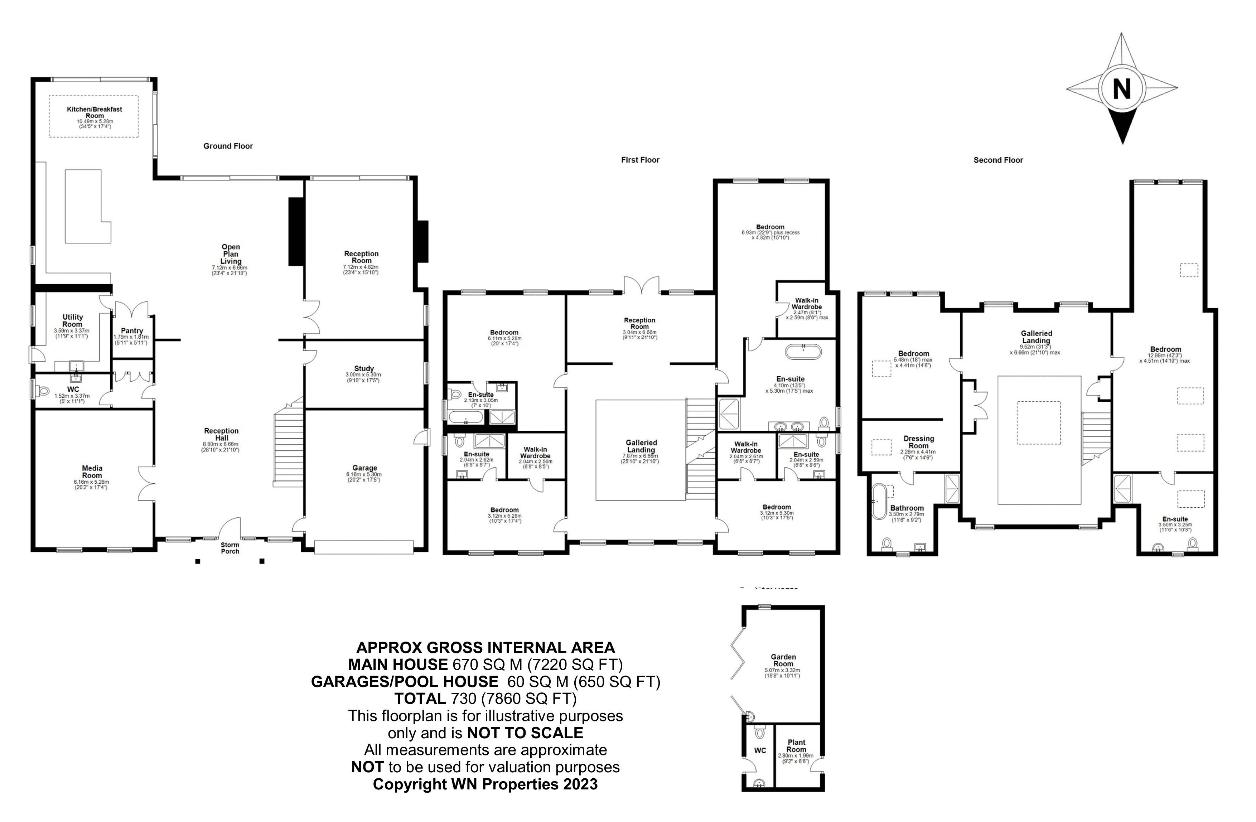6 bedroom terraced house for sale
Brentwood, CM13terraced house
bedrooms

Property photos




+29
Property description
An outstanding, newly constructed, luxurious residence standing in 0.47 of an acre (STLS) located in the private and exclusive estate of Hutton Mount with its tree-lined roads and picturesque properties positioned close to Shenfield Broadway and mainline station providing a fast and frequent service to London including the Elizabeth Line. The property is one of the most substantial properties in the area with over 7800 square feet of accommodation that commences with a most magnificent hallway measuring 289 x 218 with a striking curved staircase leading to the upper floors and an open plan view through the kitchen/family room towards an outdoor heated swimming pool and landscaped gardens beyond. The traditional Palladium style elevations are enhanced by a stone portico entrance and mullion casements with Mumford & Wood sash windows and ultra-slim Edge 2.0 sliding black aluminium doors by ID Systems at the rear lead from the living room, family room and breakfast room areas into the garden. Theres a lantern roof above an open plan breakfast area accessed from the kitchen which in turn leads to large laundry room and wine store. A large island unit with porcelain work surface separates the family area that has a feature raised glazed fronted log effect gas flame fire with television recess above and double doors to a lounge. A Control 4 lighting system provides all lights on via a digital wall mounted tablet. From the hallway there is access to a study, cloakroom and additional reception room that would make an ideal cinema room or formal dining room. A galleried landing with glass balustrade and curved wood handrail overlooks the hallway and accesses an open plan library room overlooking the rear with French doors to a Juliette balcony. An air conditioned master suite has a large walk-in wardrobe and luxuriously appointed en-suite with stunning, extremely large, porcelain tiling. Three further bedroom suites can be found on this level and a second floor galleried landing provides access to an additional two bedrooms with air conditioning and luxury en-suites. The rear garden enjoys a southerly aspect and is terraced around the pool area with a pathway leading to a brick built, cedar clad garden room with adjacent cloakroom that would make an ideal home gymnasium or home office. The property enjoys a luxurious specification throughout including, high ceilings, Control 4 lighting system, underfloor heating to the ground and first floor levels, air conditioning to the master and second floor bedrooms and Villeroy & Boch sanitary ware with Victoria & Albert bath to master bedroom.
Interested in this property?
Council tax
First listed
Over a month agoBrentwood, CM13
Marketed by
WN Properties 148 Hutton Road,Shenfield,Brentwood,CM15 8NLCall agent on 01277 225191
Placebuzz mortgage repayment calculator
Monthly repayment
The Est. Mortgage is for a 25 years repayment mortgage based on a 10% deposit and a 5.5% annual interest. It is only intended as a guide. Make sure you obtain accurate figures from your lender before committing to any mortgage. Your home may be repossessed if you do not keep up repayments on a mortgage.
Brentwood, CM13 - Streetview
DISCLAIMER: Property descriptions and related information displayed on this page are marketing materials provided by WN Properties. Placebuzz does not warrant or accept any responsibility for the accuracy or completeness of the property descriptions or related information provided here and they do not constitute property particulars. Please contact WN Properties for full details and further information.

































