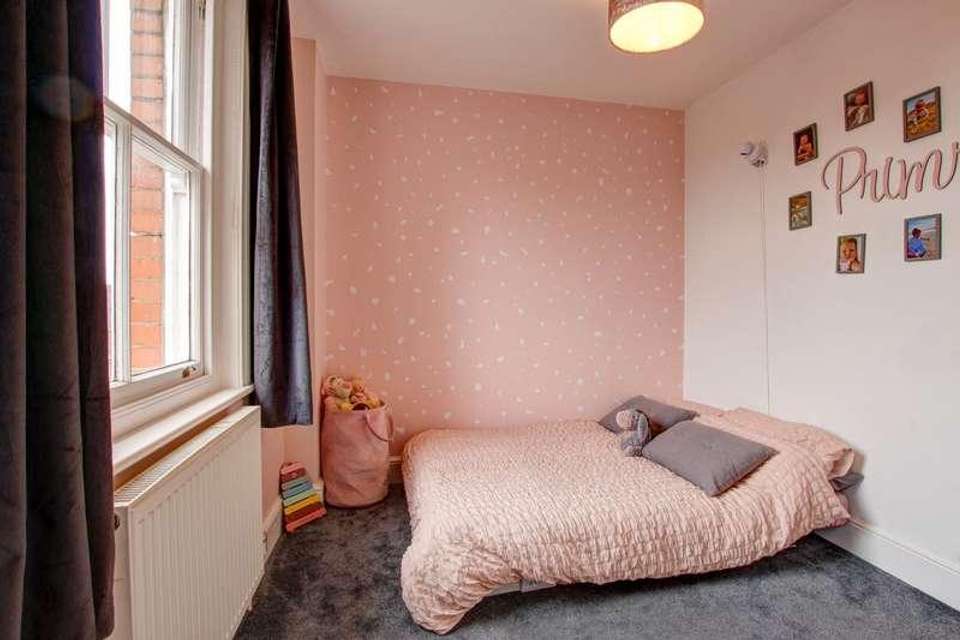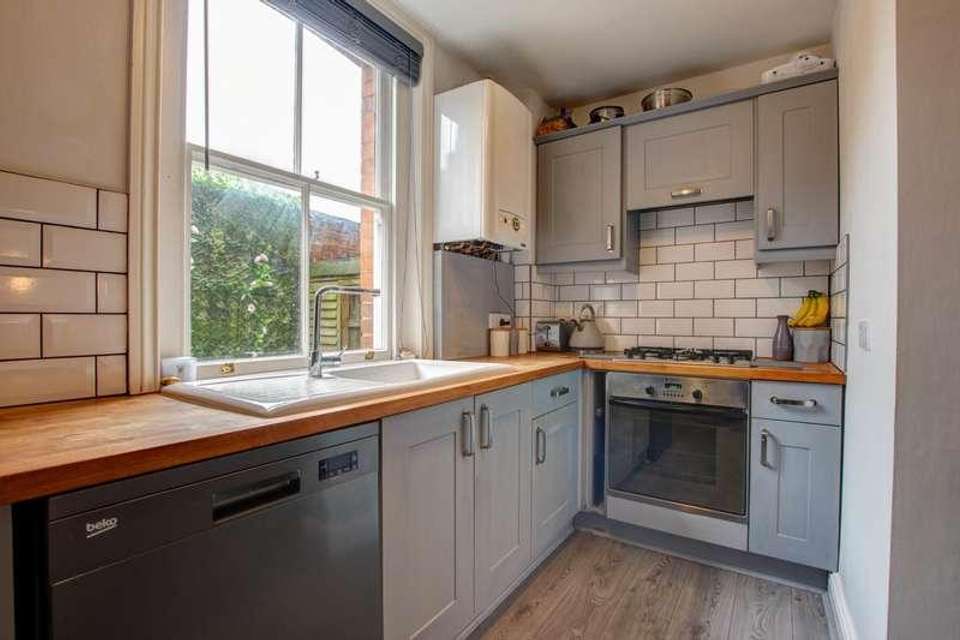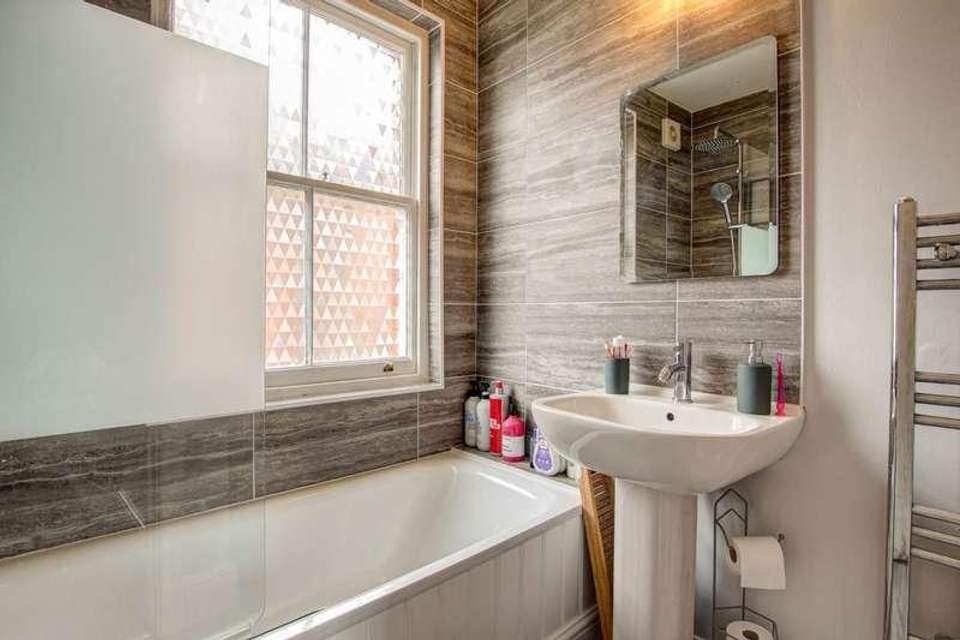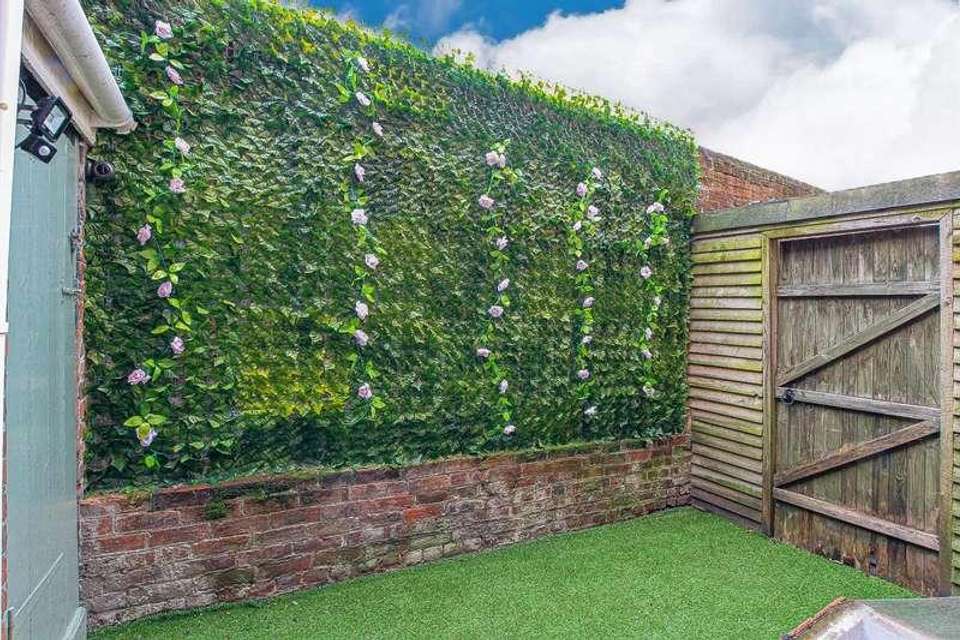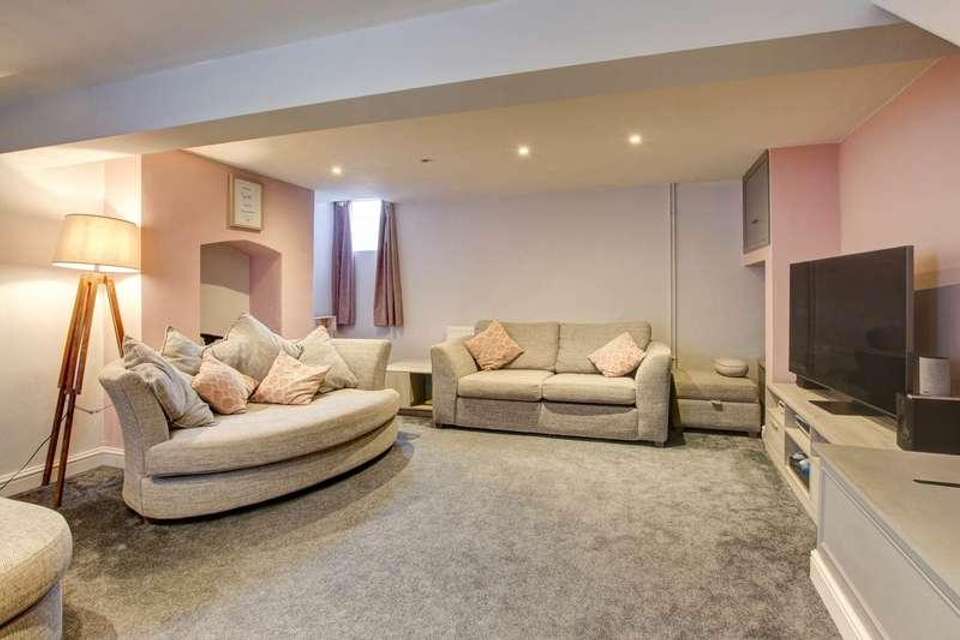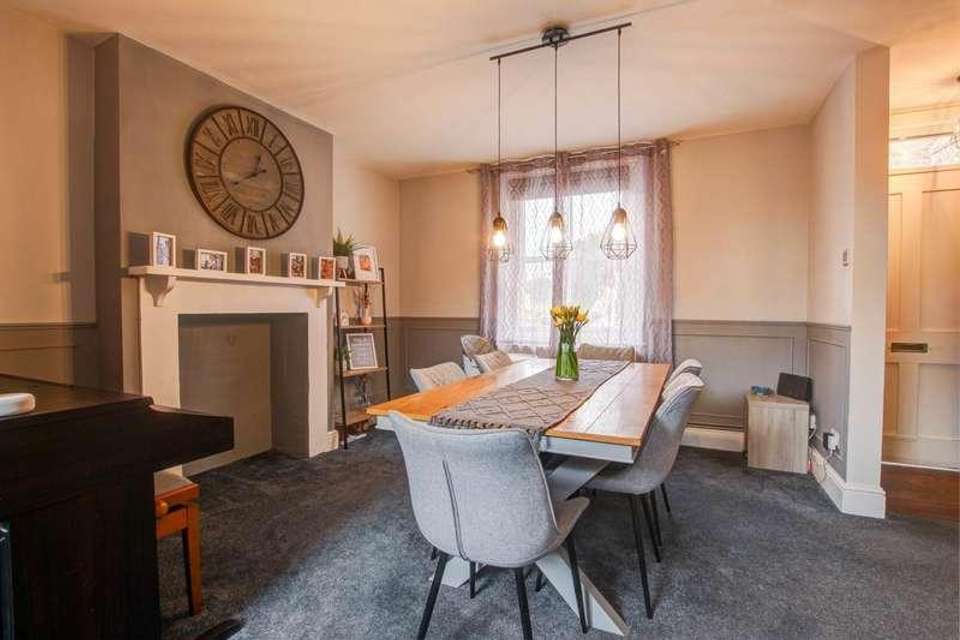3 bedroom terraced house for sale
Blandford Forum, DT11terraced house
bedrooms
Property photos
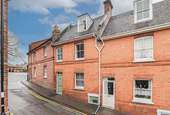
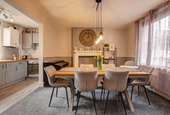
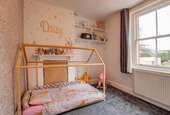
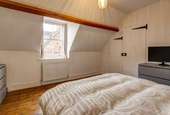
+9
Property description
A Beautifully Presented 3 Bedroom Period Town House Offering Accommodation Over 4 Floors Being Conveniently Located In The Heart Of The Town Centre. The Property Benefits From Sash Windows, Basement Living Room & Courtyard GardenEntrance LobbySolid wood door with glass panel above giving natural light, electric consumer unit, exposed floor boardsDining Room - 11'6" (3.51m) x 15'7" (4.75m)Sliding sash window to front aspect, ornamental fireplace with wooden mantle piece, TV point, telephone point, stairs down to basement level Living Room, recessed lighting, smooth set ceilingKitchen - 5'4" (1.63m) x 12'7" (3.84m)Grey shaker style base and wall units providing cupboard and drawer storage, solid wood work-surfaces with tiled splash-backs, ceramic single sink with inset drainer and mixer tap, stainless steel fan assisted oven with 4 ring gas hob and integrated cooker hood over, space and plumbing for dish washer, space for free-standing fridge/freezer, wall mounted gas combination boiler, sliding sash window to rear courtyard, stairs to first floor, timber door with glass panel above to rear courtyard, wood effect laminate flooring, smooth set ceilingBasement Living Room - 16'10" (5.13m) x 15'0" (4.57m)Window to rear aspects, obscure window to front, ornamental fireplace, storage cupboards under stairs, high level cupboard housing gas meter, TV point, radiator, recessed lighting, smooth set ceilingFirst Floor LandingSliding sash window to rear aspect, radiator, stairs to second floorBedroom 2 - 8'7" (2.62m) x 8'8" (2.64m)Sliding sash window to rear aspect, radiator, smooth set ceilingBedroom 3 - 8'4" (2.54m) x 9'1" (2.77m)Sliding sash window to front aspect, ornamental cast iron period style fireplace, shelving, radiator, smooth set ceilingBathroomWhite suite comprising panelled bath with mixer tap and shower attachment, pedestal wash hand basin, low level WC, tiled splash-backs, ladder style radiator, obscured glazed sliding sash window to front aspect, extractor fan, laminate flooring, smooth set ceilingSecond Floor LandingWall light, door toBedroom 1 - 12'0" (3.66m) x 12'8" (3.86m)Window to front aspect, ornament period style cast iron fireplace, built-in cupboard, telephone point, exposed beams and flooring, radiator, smooth set ceilingOutsideFully enclosed courtyard being bounded by brick walling and wooden fencing, laid to artificial grass for ease of maintence, storage cupboard and additional utility cupboard with electric light and power, plus space and plumbing for washing machine and tumble dryerNoticePlease note we have not tested any apparatus, fixtures, fittings, or services. Interested parties must undertake their own investigation into the working order of these items. All measurements are approximate and photographs provided for guidance only.Council TaxDorset County Council, Band C
Interested in this property?
Council tax
First listed
Last weekBlandford Forum, DT11
Marketed by
Forum Sales & Lettings 15 Salisbury Street,Blandford Forum,Dorset,DT11 7AUCall agent on 01258 459600
Placebuzz mortgage repayment calculator
Monthly repayment
The Est. Mortgage is for a 25 years repayment mortgage based on a 10% deposit and a 5.5% annual interest. It is only intended as a guide. Make sure you obtain accurate figures from your lender before committing to any mortgage. Your home may be repossessed if you do not keep up repayments on a mortgage.
Blandford Forum, DT11 - Streetview
DISCLAIMER: Property descriptions and related information displayed on this page are marketing materials provided by Forum Sales & Lettings. Placebuzz does not warrant or accept any responsibility for the accuracy or completeness of the property descriptions or related information provided here and they do not constitute property particulars. Please contact Forum Sales & Lettings for full details and further information.





