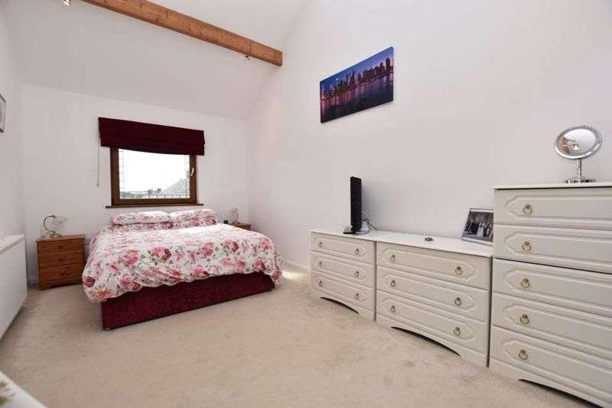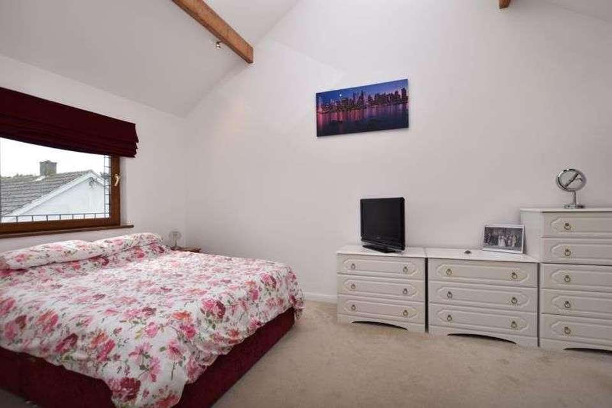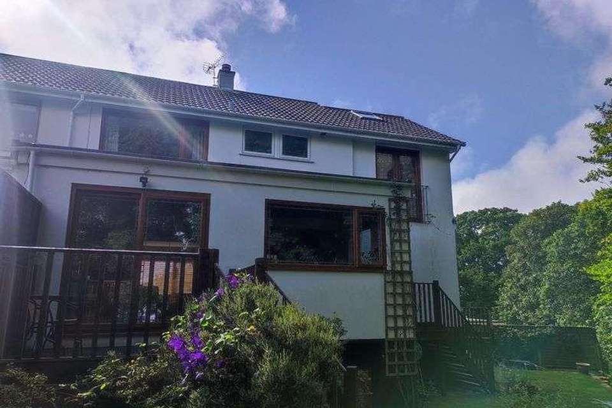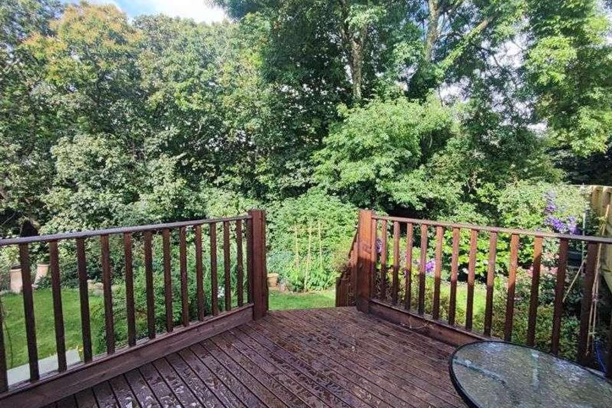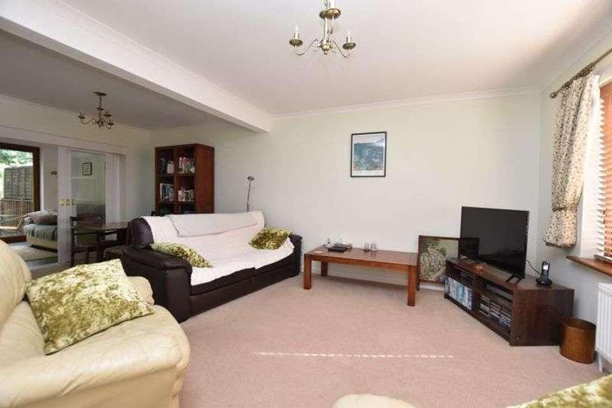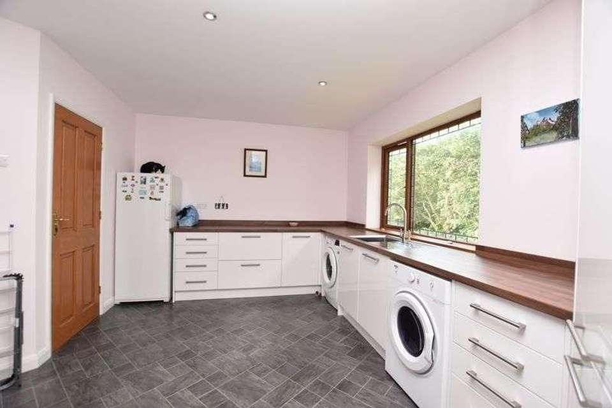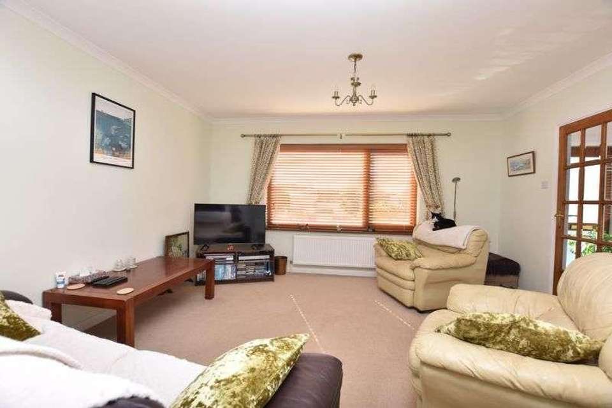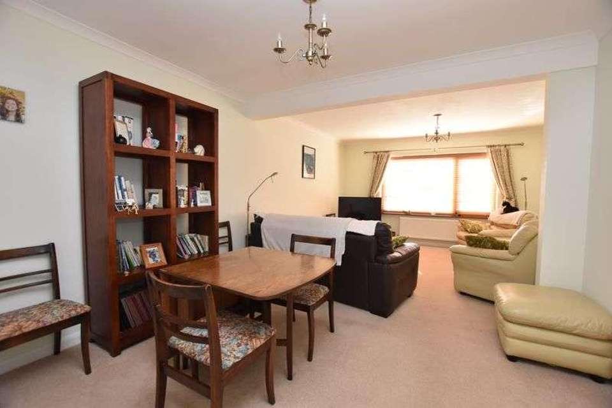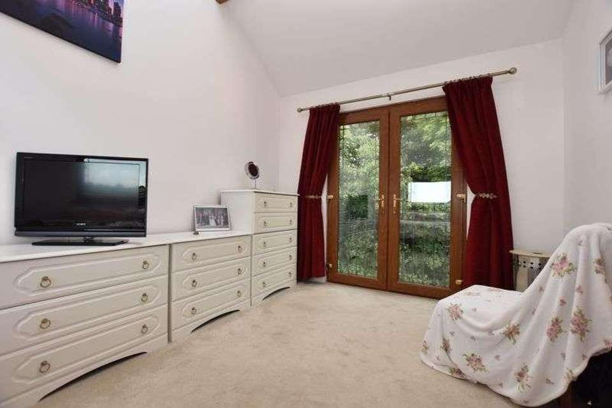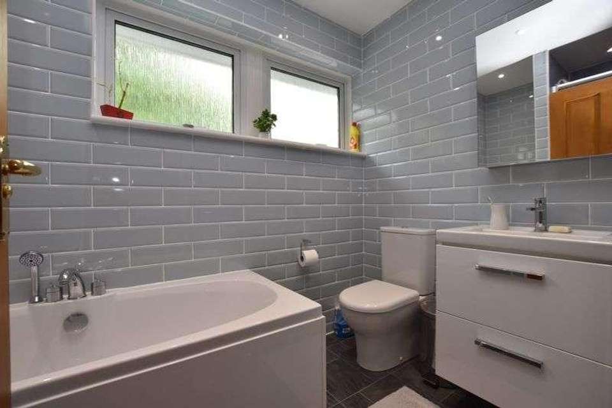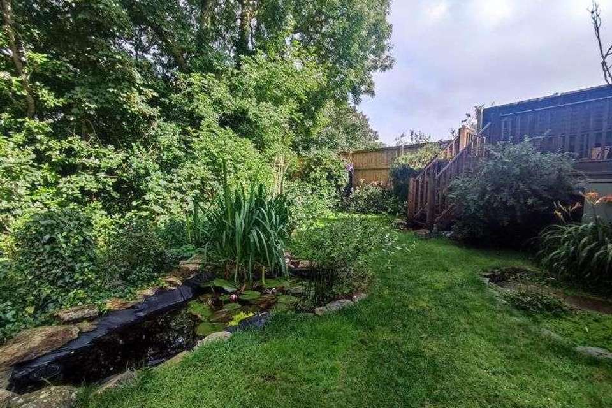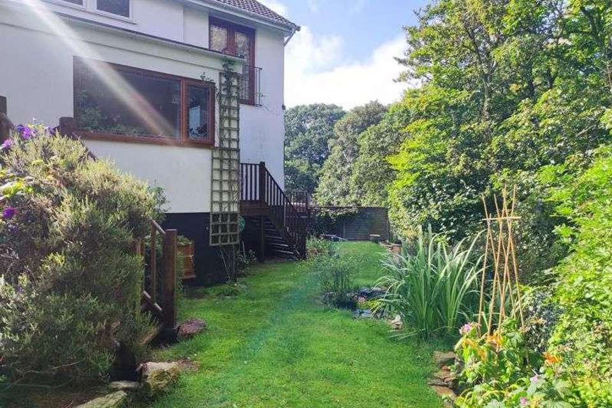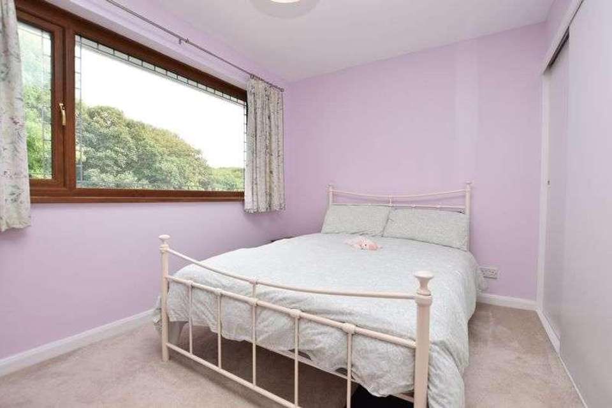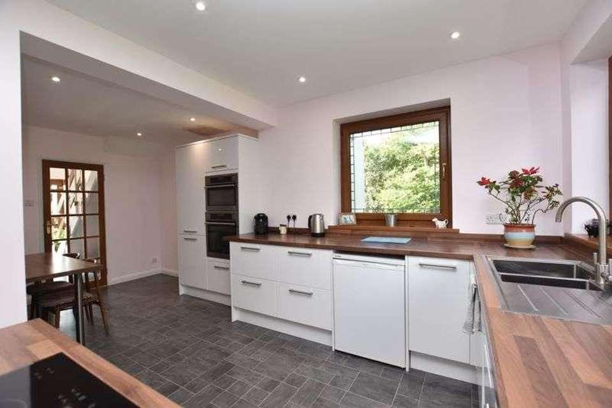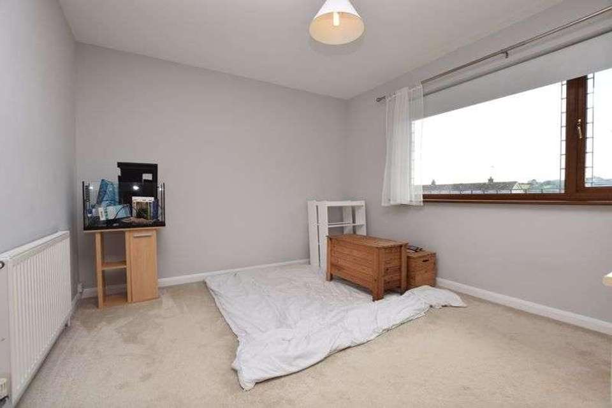4 bedroom property for sale
St Mawgan, TR8property
bedrooms
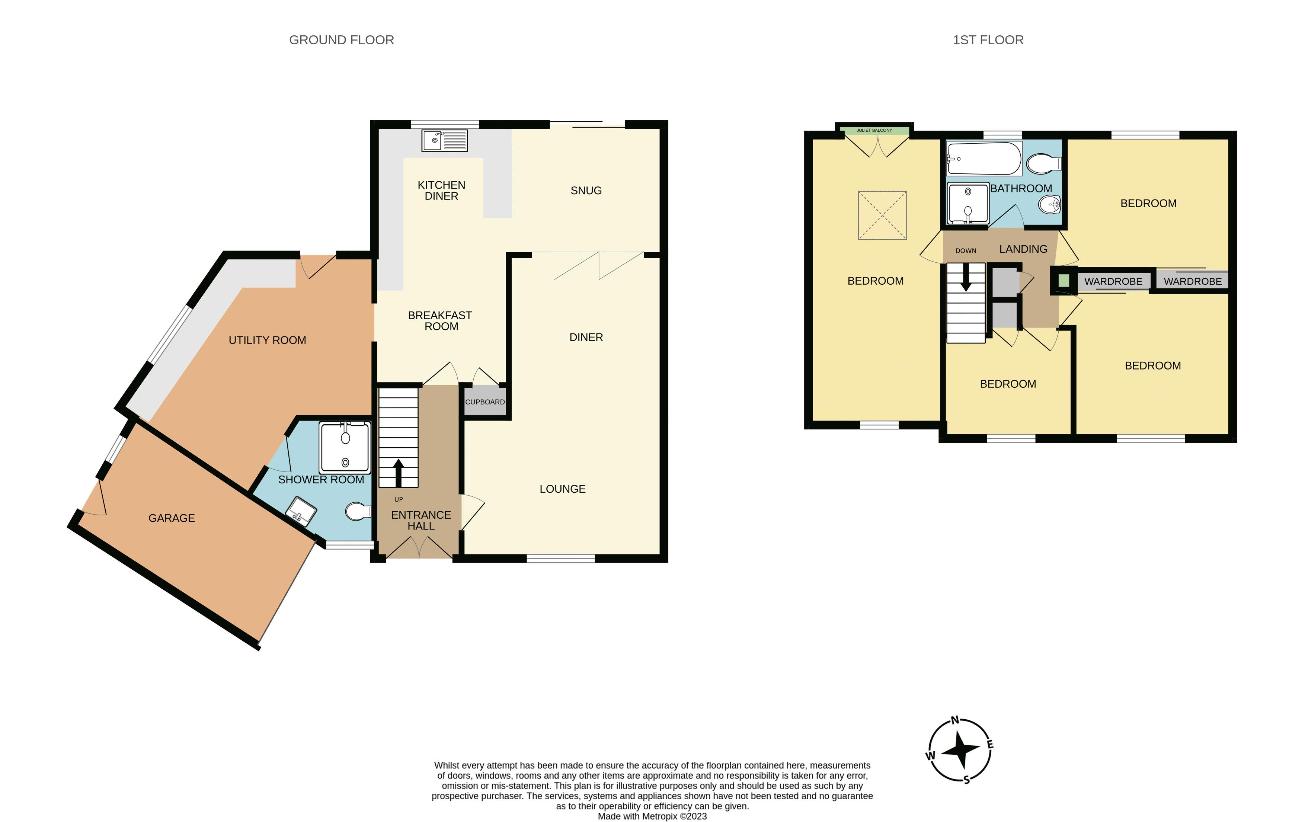
Property photos


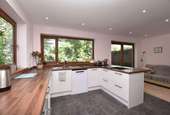

+23
Property description
SUMMARY: Welcome to 16 Lanherne Avenue, nestled in the charming and highly sought-after village of St Mawgan. This exquisite family home is situated at the end of a small, friendly cul-de-sac, making it the perfect retreat for a growing family. As you approach the home, you'll be immediately impressed by the extended accommodation, adding to its overall curb appeal. Step up to the front entrance, and you'll find yourself in a spacious hallway with stairs leading to the first floor. The ground floor is where the magic happens - prepare to be wowed by the open-plan living spaces that truly make this property a 21st-century family haven. The lounge, diner, kitchen, and family snug flow seamlessly from the front to the back of the home, creating a vast yet cohesive space. The lounge area is flooded with natural light from a large front-facing window, offering picturesque street scene views. Move into the dining area, where there's plenty of space for a large family table and internal bi-folding doors that allow you to separate it from the snug area of the kitchen/breakfast space. The snug serves as a cosy secondary living space, with patio doors leading to the rear garden that offers stunning green views over the woodland backdrop. The kitchen is a chef's dream, featuring fully fitted high gloss white units and elegant walnut-style work surfaces. Integrated appliances, including an eye-level double oven and hob, make cooking a breeze. There's even a breakfast bar and additional space for a table, perfect for busy families to enjoy meals together. Adjacent to the kitchen, you'll discover a highly desirable and impressively spacious utility room with matching units and plumbing for a washing machine. A ground floor double shower suite adds convenience to this already exceptional home. On the first floor, you'll find four bedrooms, including three generous doubles and a good-sized single room. The highlight of the first floor is the main bedroom, which is part of the extended section of the home. It boasts a bespoke design with an impressive, vaulted ceiling and a fabulous Juliet balcony, allowing you to enjoy the breathtaking rear woodland views. Completing the first-floor accommodation is the beautifully appointed main family bathroom, featuring a modern white suite and a separate shower. Throughout the home, you'll enjoy the comfort of oil-fired central heating and UPVC double glazing, ensuring a cozy and energy-efficient environment. Outside, the front of the property offers off-street parking for two to three cars and convenient access to the garage, which can also be reached from the rear garden. Speaking of the rear garden, it's a tranquil and private oasis where you can unwind and relax. With its lush lawn, inviting decked areas, and a soothing pond, it's the perfect place to enjoy a refreshing drink while listening to the gentle rustle of the wind through the trees or the serene sounds of nature - pure bliss!
Interested in this property?
Council tax
First listed
Over a month agoSt Mawgan, TR8
Marketed by
Newquay Property Centre 40 East Street,Newquay,Cornwall,TR7 1BHCall agent on 01637 875161
Placebuzz mortgage repayment calculator
Monthly repayment
The Est. Mortgage is for a 25 years repayment mortgage based on a 10% deposit and a 5.5% annual interest. It is only intended as a guide. Make sure you obtain accurate figures from your lender before committing to any mortgage. Your home may be repossessed if you do not keep up repayments on a mortgage.
St Mawgan, TR8 - Streetview
DISCLAIMER: Property descriptions and related information displayed on this page are marketing materials provided by Newquay Property Centre. Placebuzz does not warrant or accept any responsibility for the accuracy or completeness of the property descriptions or related information provided here and they do not constitute property particulars. Please contact Newquay Property Centre for full details and further information.




