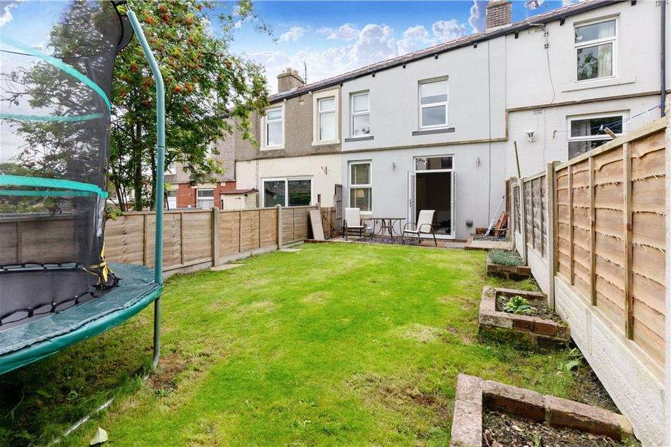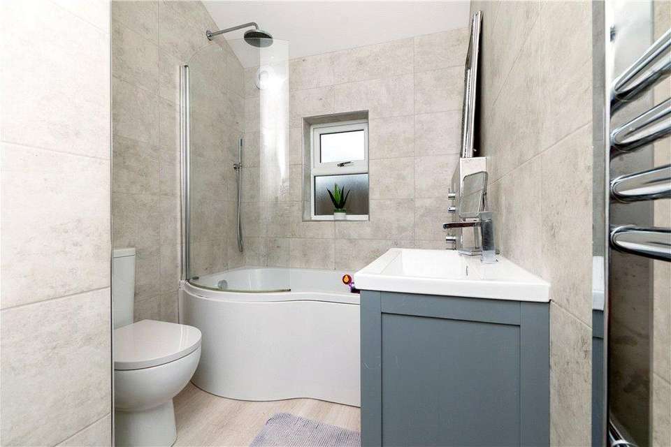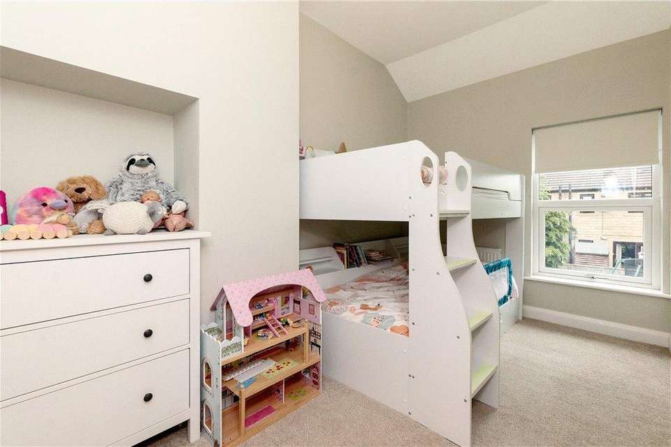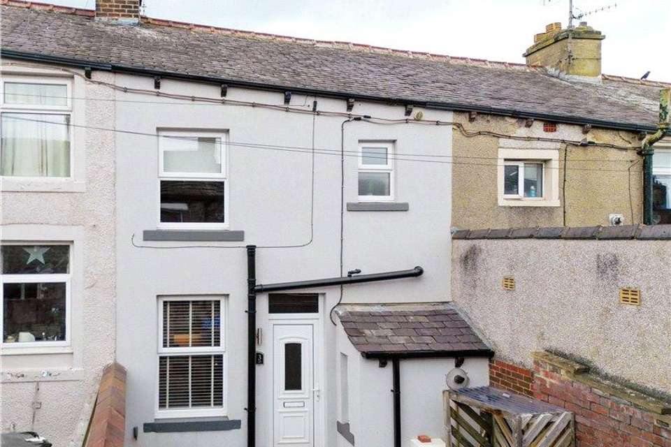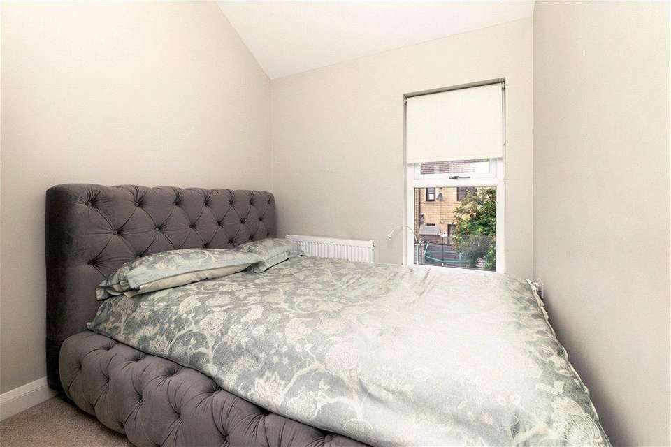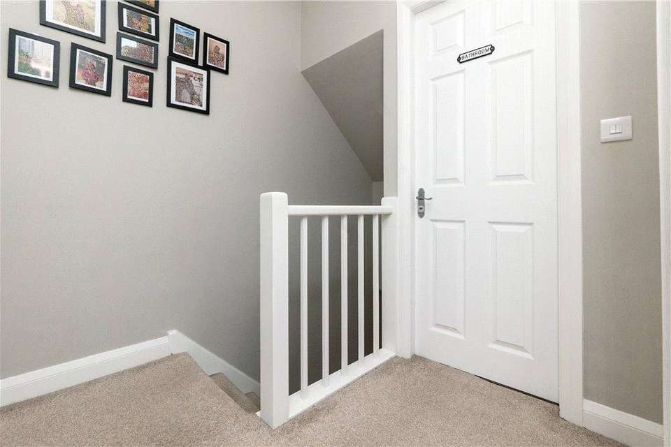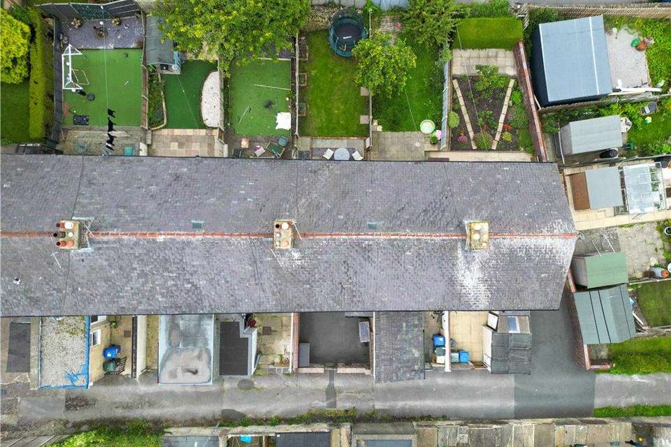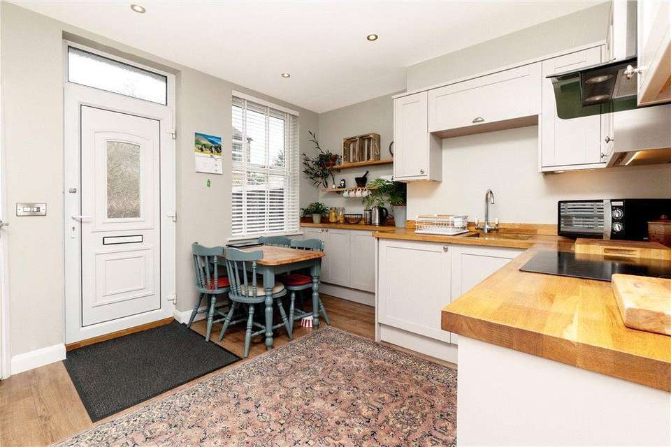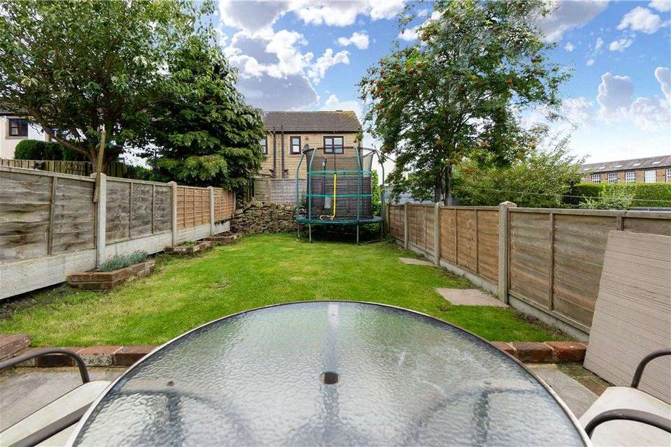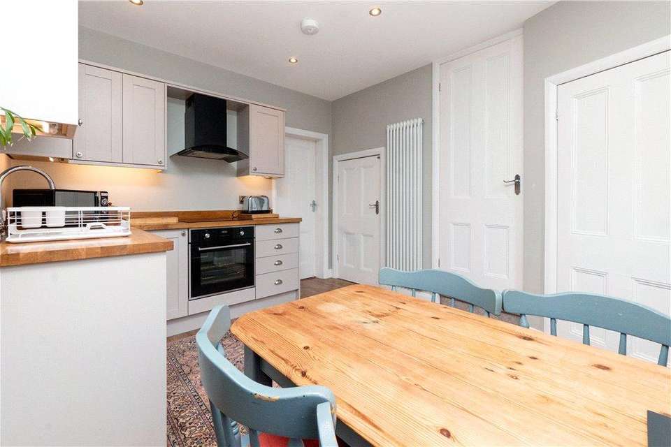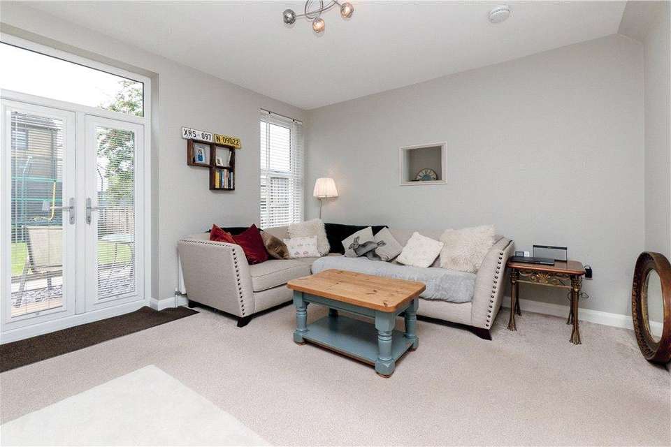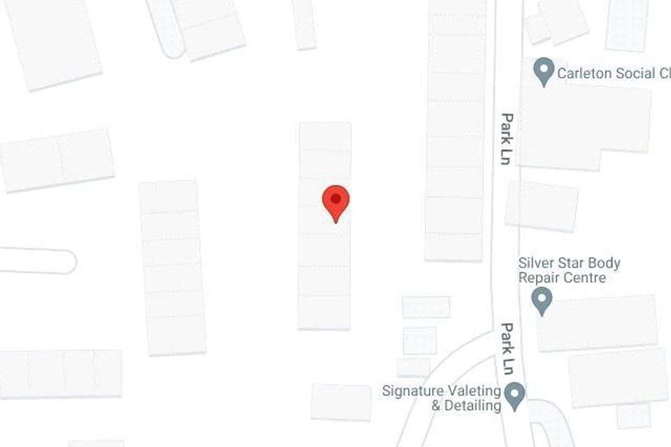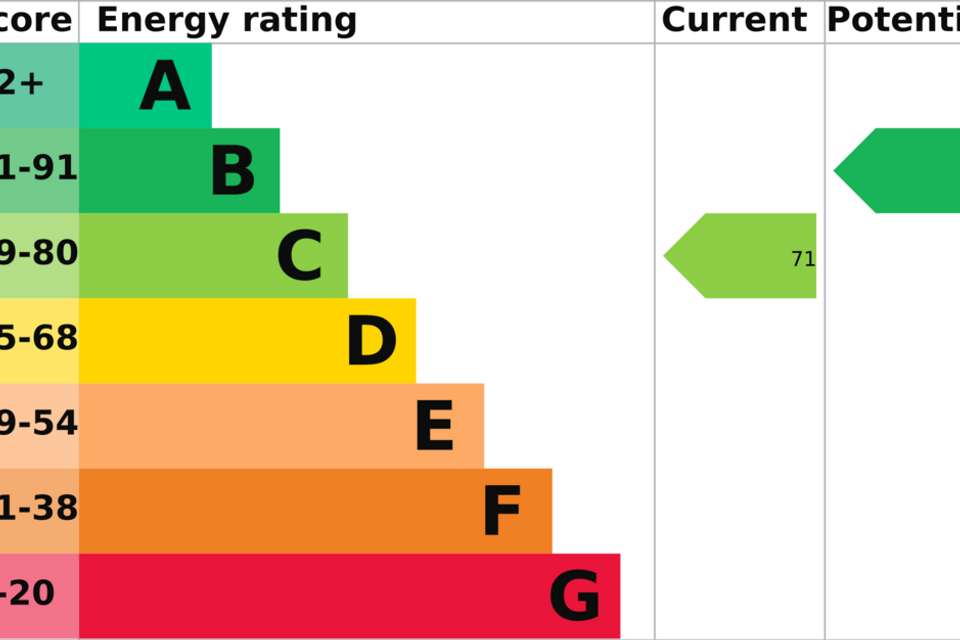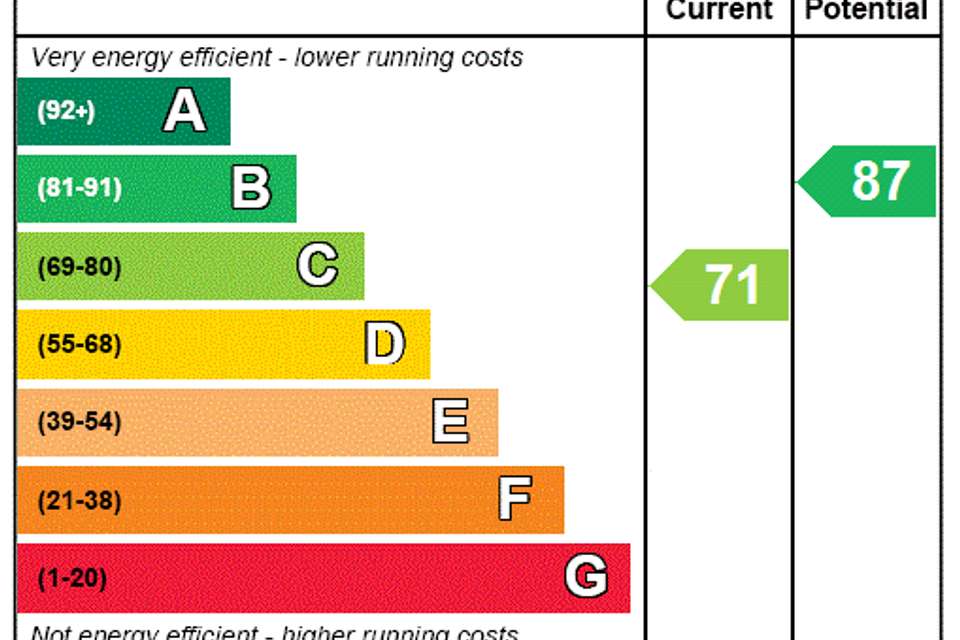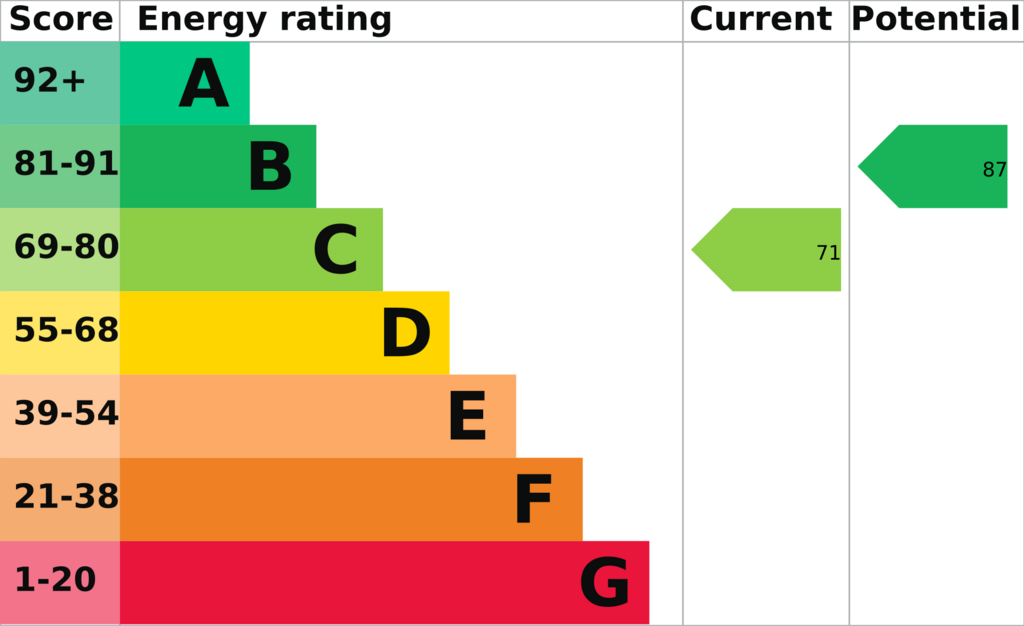3 bedroom terraced house for sale
North Yorkshire, BD23terraced house
bedrooms
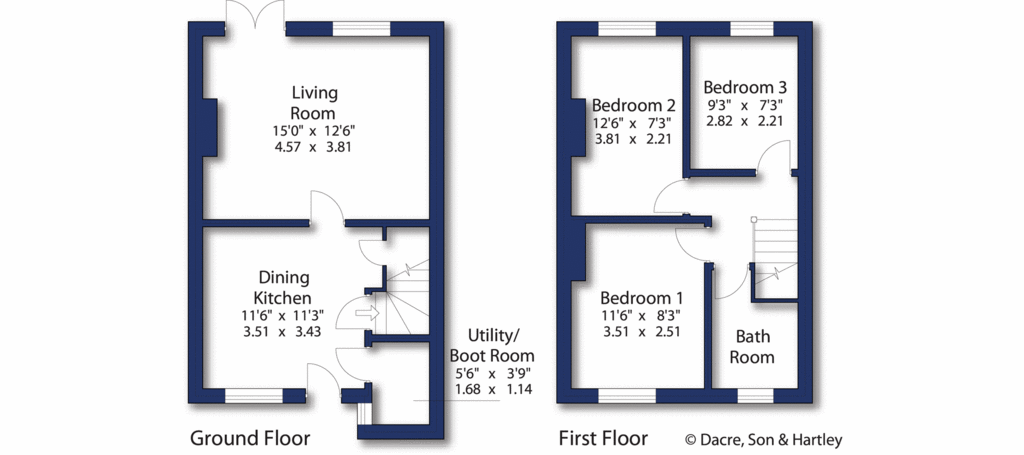
Property photos
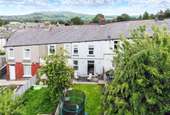
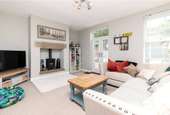
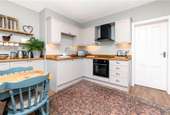
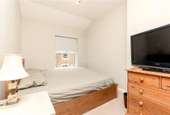
+14
Property description
Located in the popular village of Carleton sits this extremely well presented three bedroom terraced house with enclosed yard to the front and private lawned rear garden, along with modern fitted kitchen and bathroom suite.
Entry is through a composite double glazed door from the front yard into the spacious dining kitchen which offers modern wall, drawer and base units with wooden worktop surfaces over, sunken Belfast sink, integrated electric hob and oven with extractor fan above, built in fridge/freezer. There is also the additional of a useful understairs storage cupboard, along with a separate utility room which includes plumbing for a washing machine, space for a dryer and houses the gas combination boiler.
The living room is of a great size with a large double glazed window, access to the rear garden through the double French doors and a solid fuel stove with stone flagged hearth and exposed stone above.
A staircase from the kitchen leads to the first floor landing providing access to three double bedrooms. The house bathroom comprises of a modern three piece suite including a bath with shower over, low flush w.c., wash hand basin with vanity unit below, tiled walls and a ladder style radiator.
Externally, the property offers an enclosed low maintenance yard to the front with access onto the private road. To the rear is a good sized lawned garden with a flagged seating area.
AGENTS NOTES:
In the rear garden, there is a right of access through the neighbouring properties gardens.
This is a freehold property.
Carleton-in-Craven has a range of local amenities, including village store, post office, public house and primary school, with Skipton being only a short drive walk away offering larger shopping and leisure facilities along with highly regarded schools and convenient transport links including a well serviced train station.
From Skipton take the A6131 Keighley Road past the Tescos Petrol Station turning right onto Carleton Road. Proceed into the centre of the village, and just before the turn before The Swan public house, turn left on to Park Lane then our Dacre, Son and Hartley ‘For Sale’ board will be visible on the right hand side at the bottom of Park View. Follow the private road around to the left and after a short distance the property will be easily located on the right hand side.
Entry is through a composite double glazed door from the front yard into the spacious dining kitchen which offers modern wall, drawer and base units with wooden worktop surfaces over, sunken Belfast sink, integrated electric hob and oven with extractor fan above, built in fridge/freezer. There is also the additional of a useful understairs storage cupboard, along with a separate utility room which includes plumbing for a washing machine, space for a dryer and houses the gas combination boiler.
The living room is of a great size with a large double glazed window, access to the rear garden through the double French doors and a solid fuel stove with stone flagged hearth and exposed stone above.
A staircase from the kitchen leads to the first floor landing providing access to three double bedrooms. The house bathroom comprises of a modern three piece suite including a bath with shower over, low flush w.c., wash hand basin with vanity unit below, tiled walls and a ladder style radiator.
Externally, the property offers an enclosed low maintenance yard to the front with access onto the private road. To the rear is a good sized lawned garden with a flagged seating area.
AGENTS NOTES:
In the rear garden, there is a right of access through the neighbouring properties gardens.
This is a freehold property.
Carleton-in-Craven has a range of local amenities, including village store, post office, public house and primary school, with Skipton being only a short drive walk away offering larger shopping and leisure facilities along with highly regarded schools and convenient transport links including a well serviced train station.
From Skipton take the A6131 Keighley Road past the Tescos Petrol Station turning right onto Carleton Road. Proceed into the centre of the village, and just before the turn before The Swan public house, turn left on to Park Lane then our Dacre, Son and Hartley ‘For Sale’ board will be visible on the right hand side at the bottom of Park View. Follow the private road around to the left and after a short distance the property will be easily located on the right hand side.
Interested in this property?
Council tax
First listed
Over a month agoEnergy Performance Certificate
North Yorkshire, BD23
Marketed by
Dacre, Son & Hartley - Skipton 32 Sheep Street Skipton BD23 1HXCall agent on 01756 701010
Placebuzz mortgage repayment calculator
Monthly repayment
The Est. Mortgage is for a 25 years repayment mortgage based on a 10% deposit and a 5.5% annual interest. It is only intended as a guide. Make sure you obtain accurate figures from your lender before committing to any mortgage. Your home may be repossessed if you do not keep up repayments on a mortgage.
North Yorkshire, BD23 - Streetview
DISCLAIMER: Property descriptions and related information displayed on this page are marketing materials provided by Dacre, Son & Hartley - Skipton. Placebuzz does not warrant or accept any responsibility for the accuracy or completeness of the property descriptions or related information provided here and they do not constitute property particulars. Please contact Dacre, Son & Hartley - Skipton for full details and further information.





