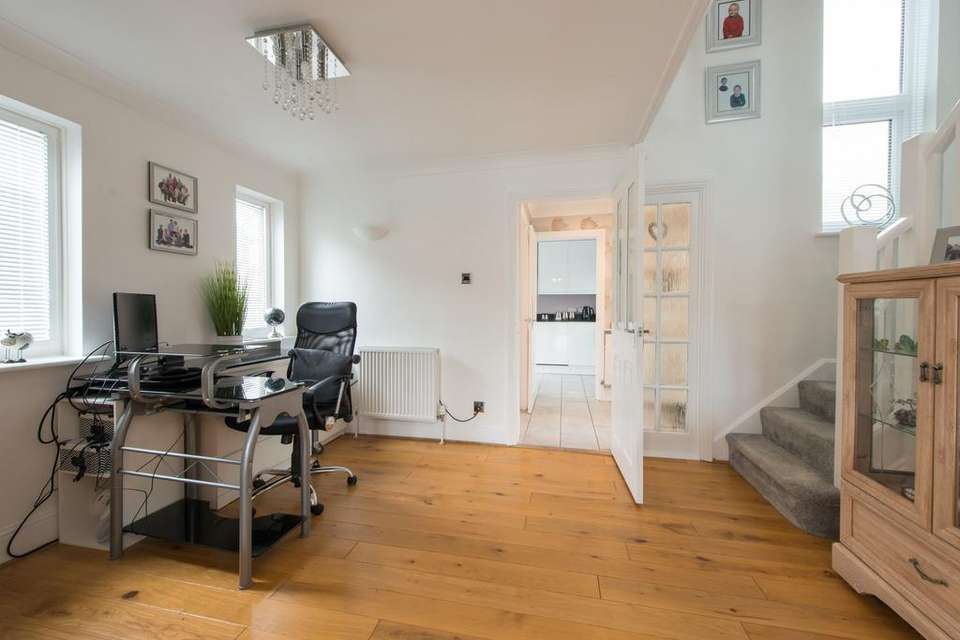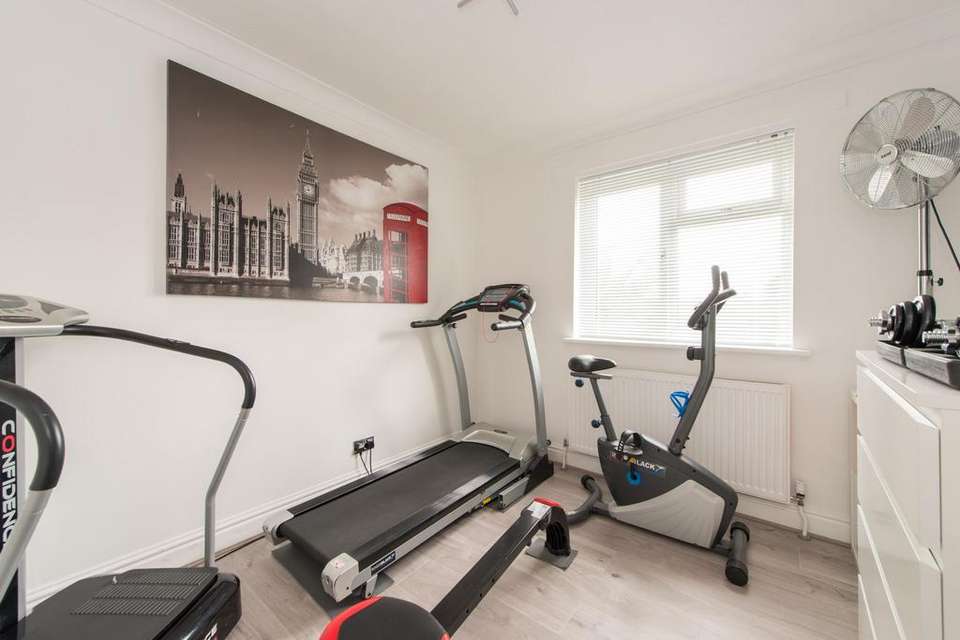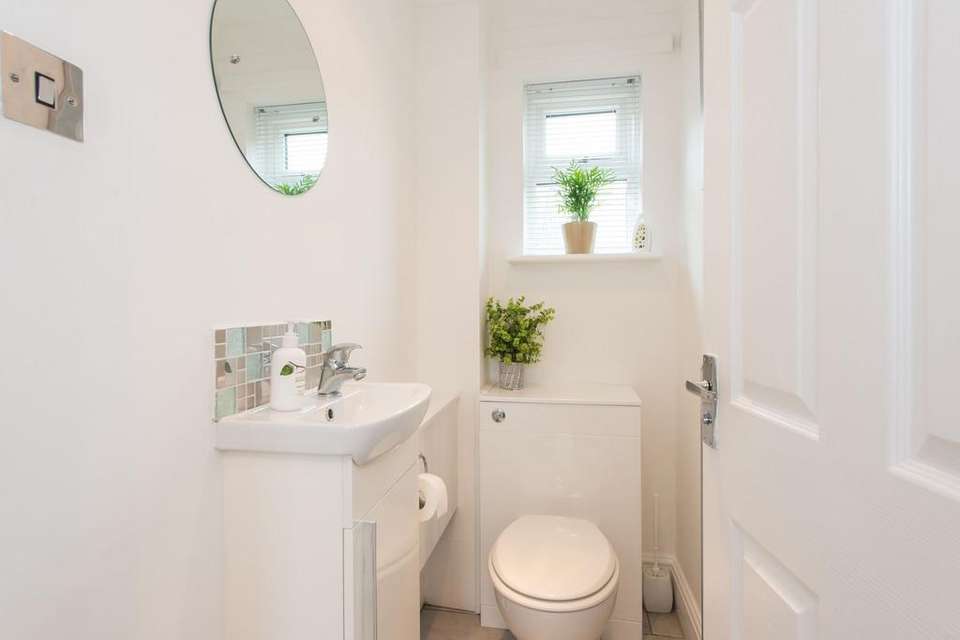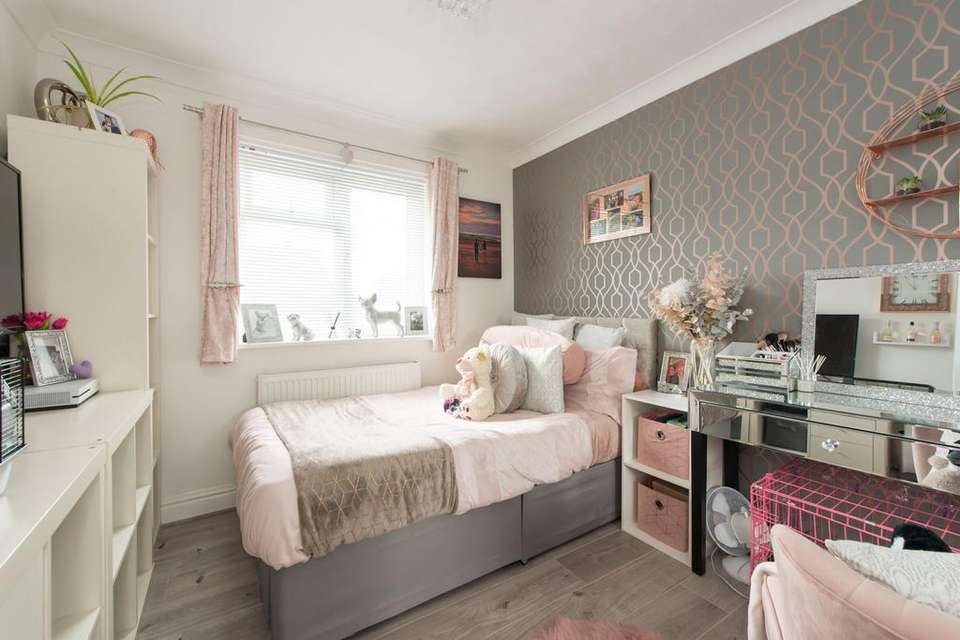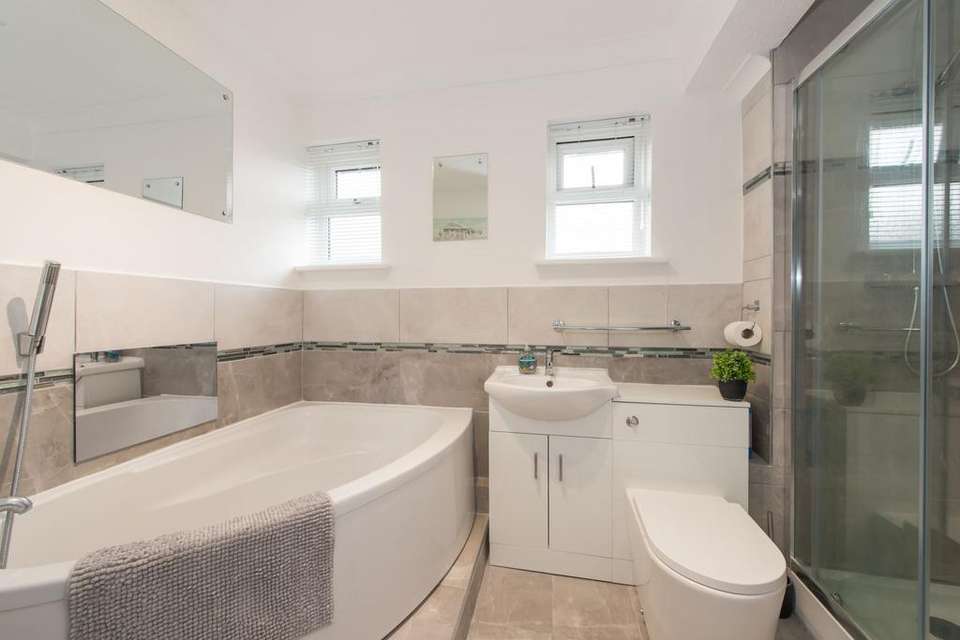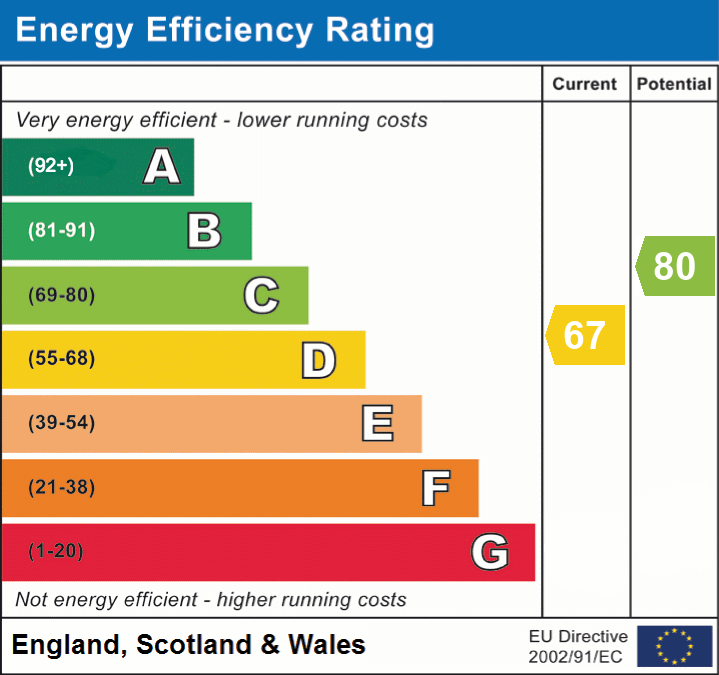4 bedroom detached house for sale
detached house
bedrooms
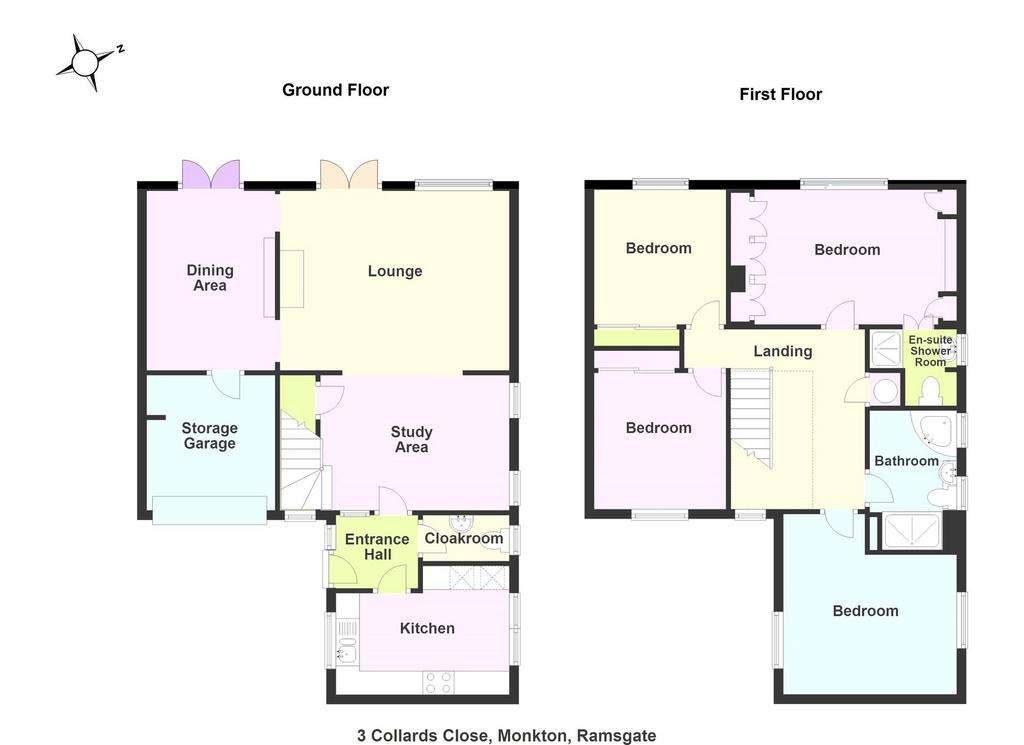
Property photos



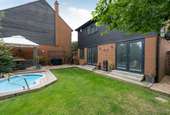
+16
Property description
MUST VIEW FAMILY HOME - IMMACULATE CONDITION - CUL DE SAC VILLAGE LOCATIONNestled within a serene cul-de-sac, this contemporary detached family home boasts a generously sized plot with ample off-road parking. Under the current owners' care for the past decade, the house has undergone exquisite modernization and thoughtful alterations, resulting in spacious living spaces with an abundance of natural light.
The living room features an open study area and an impressive double-height aspect, highlighted by a central fireplace that serves as a captivating focal point, seamlessly connecting to the dining room on each side. French doors in the living room lead to the rear garden, while the dining room boasts recessed mood lighting and its own garden access. The sleek, contemporary kitchen offers quartz worktops and integrated appliances, complemented by a convenient downstairs WC.
Upstairs, a galleried landing introduces four well-proportioned double bedrooms, with the 'Master' enjoying the luxury of en-suite facilities. The stunning family bathroom is a true haven, featuring a corner bath with a TV and a double shower cubicle.
Externally, the rear garden offers a private retreat with no direct overlooking. Designed for entertaining and al-fresco dining, it includes a refreshing plunge pool and a raised decked seating area that basks in sunlight throughout the day. Within the garden, you will find a Summer House and shed. Additionally, a large block paved driveway provides parking space for multiple vehicles, and the expansive lawn area presents potential for further off-road parking (subject to planning permission).
Situated in a superb village location, this property presents an exceptional family home. To experience its beauty first-hand, call the sole agents, Miles and Barr, to arrange your viewing today.These property details are yet to be approved by the vendor.
Identification checks
Should a purchaser(s) have an offer accepted on a property marketed by Miles & Barr, they will need to undertake an identification check. This is done to meet our obligation under Anti Money Laundering Regulations (AML) and is a legal requirement. | We use a specialist third party service to verify your identity provided by Lifetime Legal. The cost of these checks is £60 inc. VAT per purchase, which is paid in advance, directly to Lifetime Legal, when an offer is agreed and prior to a sales memorandum being issued. This charge is non-refundable under any circumstances.
EPC Rating: D Entrance Leading to Office Area (3.15m x 3.99m) Lounge Area (3.78m x 4.85m) Dining Room (2.46m x 3.78m) WC (0.97m x 1.91m) Kitchen (2.16m x 3.78m) First Floor Leading to Bedroom Four (2.79m x 2.9m) Bedroom Three (2.79m x 2.92m) Bedroom One (2.84m x 4.9m) En-Suite (1.68m x 1.91m) Bathroom (1.93m x 3.07m) Bedroom Two (2.84m x 3.73m) Parking - Off street
The living room features an open study area and an impressive double-height aspect, highlighted by a central fireplace that serves as a captivating focal point, seamlessly connecting to the dining room on each side. French doors in the living room lead to the rear garden, while the dining room boasts recessed mood lighting and its own garden access. The sleek, contemporary kitchen offers quartz worktops and integrated appliances, complemented by a convenient downstairs WC.
Upstairs, a galleried landing introduces four well-proportioned double bedrooms, with the 'Master' enjoying the luxury of en-suite facilities. The stunning family bathroom is a true haven, featuring a corner bath with a TV and a double shower cubicle.
Externally, the rear garden offers a private retreat with no direct overlooking. Designed for entertaining and al-fresco dining, it includes a refreshing plunge pool and a raised decked seating area that basks in sunlight throughout the day. Within the garden, you will find a Summer House and shed. Additionally, a large block paved driveway provides parking space for multiple vehicles, and the expansive lawn area presents potential for further off-road parking (subject to planning permission).
Situated in a superb village location, this property presents an exceptional family home. To experience its beauty first-hand, call the sole agents, Miles and Barr, to arrange your viewing today.These property details are yet to be approved by the vendor.
Identification checks
Should a purchaser(s) have an offer accepted on a property marketed by Miles & Barr, they will need to undertake an identification check. This is done to meet our obligation under Anti Money Laundering Regulations (AML) and is a legal requirement. | We use a specialist third party service to verify your identity provided by Lifetime Legal. The cost of these checks is £60 inc. VAT per purchase, which is paid in advance, directly to Lifetime Legal, when an offer is agreed and prior to a sales memorandum being issued. This charge is non-refundable under any circumstances.
EPC Rating: D Entrance Leading to Office Area (3.15m x 3.99m) Lounge Area (3.78m x 4.85m) Dining Room (2.46m x 3.78m) WC (0.97m x 1.91m) Kitchen (2.16m x 3.78m) First Floor Leading to Bedroom Four (2.79m x 2.9m) Bedroom Three (2.79m x 2.92m) Bedroom One (2.84m x 4.9m) En-Suite (1.68m x 1.91m) Bathroom (1.93m x 3.07m) Bedroom Two (2.84m x 3.73m) Parking - Off street
Interested in this property?
Council tax
First listed
Over a month agoEnergy Performance Certificate
Marketed by
Miles & Barr - Ramsgate 51 Queen Street Ramsgate, Kent CT11 9EJPlacebuzz mortgage repayment calculator
Monthly repayment
The Est. Mortgage is for a 25 years repayment mortgage based on a 10% deposit and a 5.5% annual interest. It is only intended as a guide. Make sure you obtain accurate figures from your lender before committing to any mortgage. Your home may be repossessed if you do not keep up repayments on a mortgage.
- Streetview
DISCLAIMER: Property descriptions and related information displayed on this page are marketing materials provided by Miles & Barr - Ramsgate. Placebuzz does not warrant or accept any responsibility for the accuracy or completeness of the property descriptions or related information provided here and they do not constitute property particulars. Please contact Miles & Barr - Ramsgate for full details and further information.






