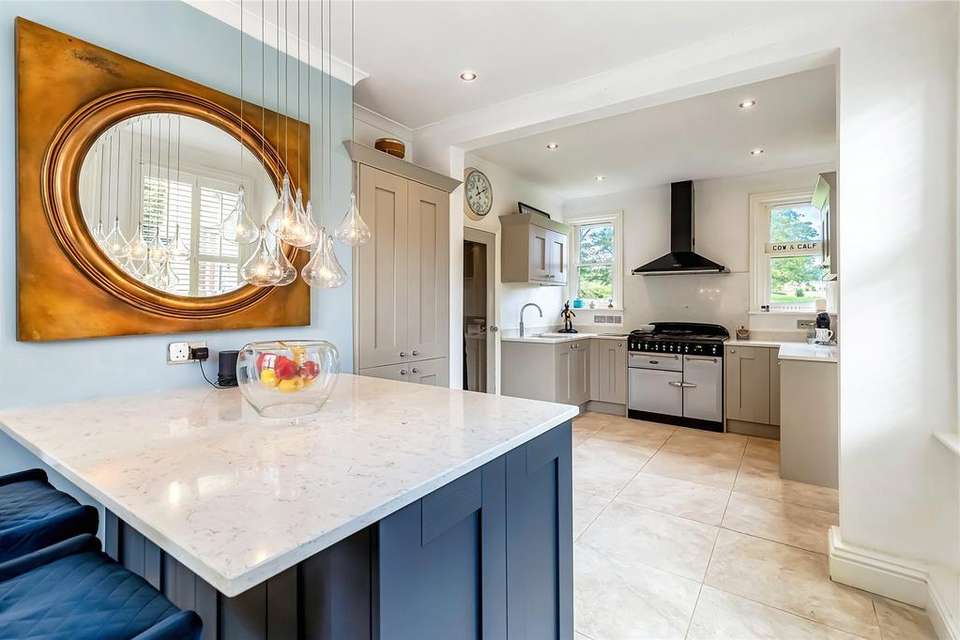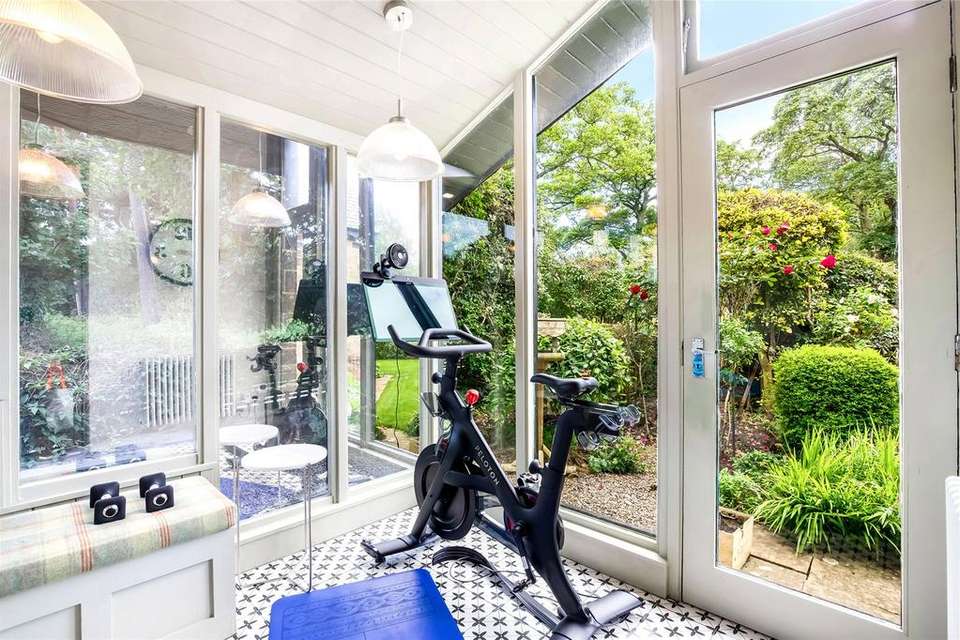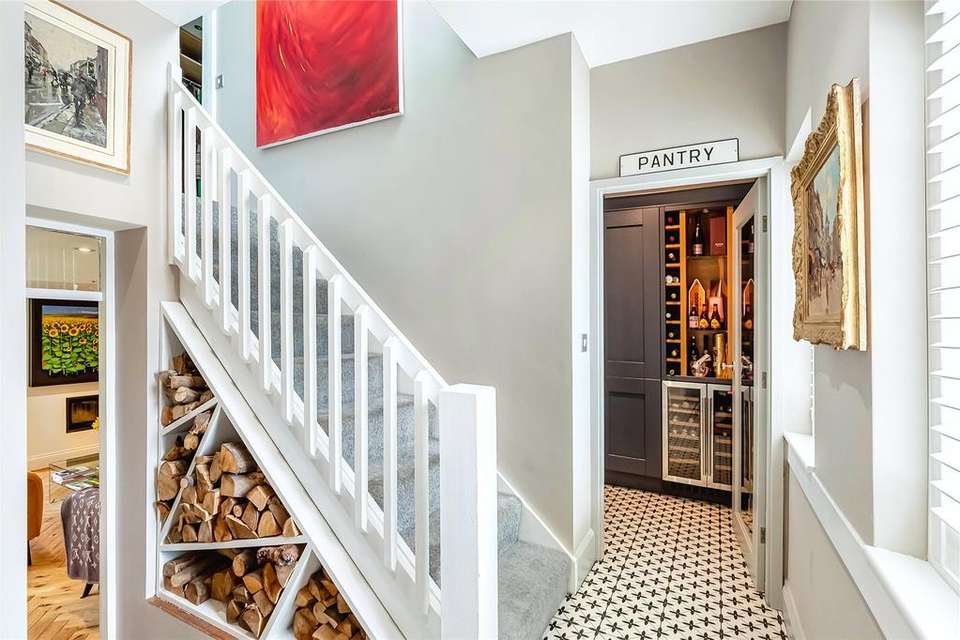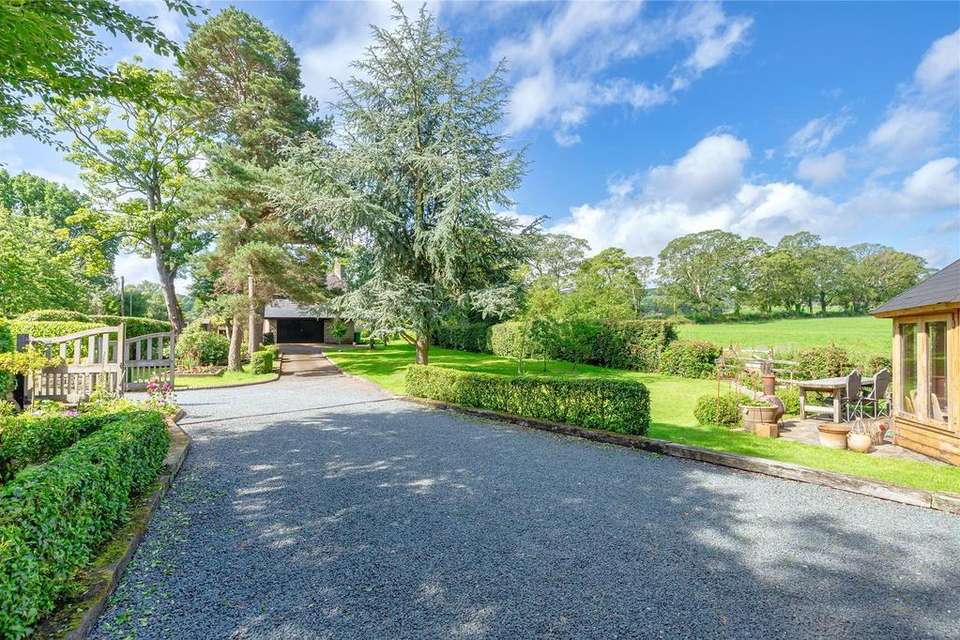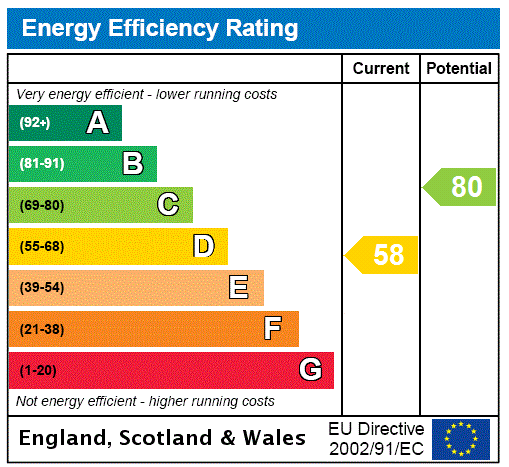4 bedroom detached house for sale
West Yorkshire, LS29detached house
bedrooms
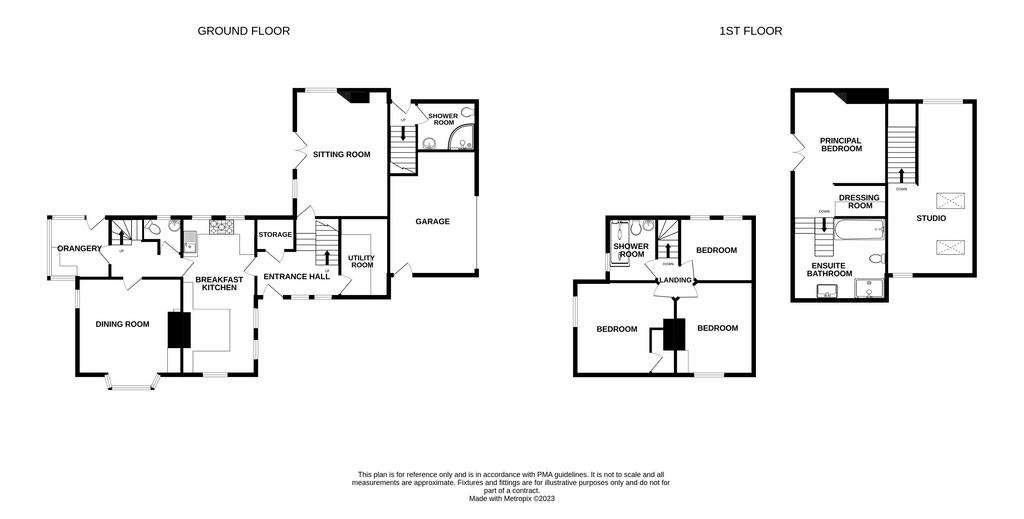
Property photos


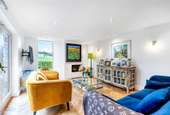

+30
Property description
IMPRESSIVE LODGE HOUSE * FOUR BEDROOMS * ADJOINING OPEN FIELDS * GENEROUS PLOT * STUNNING LOCATION * MUST BE VIEWED TO FULLY APPRECIATE *
AN IMPOSING EXTENDED LODGE HOUSE WITH FOUR BEDROOMS DIRECTLY ADJOINING OPEN FIELDS WITHIN A SHORT WALK OF THE RAILWAY STATION.
An impressive extended lodge house believed to date back to 1898 and being the original lodge to the former Colston House. The property is situated adjoining open fields and located in a highly regarded address offering a semi-rural setting but yet within a short distance of the village amenities and train station. The accommodation in brief offers entrance hallway, a dining kitchen, which has been recently updated, utility room, cloakroom, dining room, orangery, sitting room with wonderful views of the garden and open countryside, principal bedroom with dressing room and en suite bathroom, three further bedrooms and a family bathroom. Double garage with studio and shower room over. Generous mature gardens with a summerhouse and car port. Planning permission for a detached annexe providing a swimming pool, gym and games room.
Burley in Wharfedale is a very popular and thriving village community in the heart of the Wharfe Valley providing a good range of local shops, post office, doctors surgery, library, two excellent primary schools, various inns and restaurants, churches of several denominations and a variety of sporting and recreational facilities. An excellent rail service to both Leeds and Bradford city centres and the nearby town of Ilkley is also available from the village station. There are many delightful walks to be had through the surrounding countryside and the famous Ilkley Moors whilst the Yorkshire Dales National Park is only a short drive away.
The accommodation has GAS FIRED CENTRAL HEATING, UNDERFLOOR HEATING TO THE GROUND FLOOR and DOUBLE GLAZING and with approximate room sizes, comprises:-
GROUND FLOOR
ENTRANCE HALLWAY 11'2" x 4'6" (3.4m x 1.37m)
A wooden and glazed entrance door opening into a bright and welcoming hallway, with a patterned ceramic tiled floor, two windows to the front elevation and spotlights to the ceiling. A storage cupboard houses the boiler and useful coat hooks.
UTILITY ROOM 8'7" x 6'6" (2.62m x 1.98m)
A continuation of the ceramic tiled flooring, range of wall and base units with granite work tops and upstands. Integrated wine fridge, freezer and plumbing for a washing machine. Further wine storage and spotlights to the ceiling.
BREAKFAST KITCHEN 21'3" x 9'10" (6.48m x 3m)
A recently fitted kitchen by 'Design House' of Boston Spa comprising a range of wall and base units with granite work tops and upstands. Central island providing seating area complete with drawers, cupboards and an integrated fridge. Aga with matching Aga hood and a granite splash area behind. An integrated dishwasher, recessed stainless steel sink with a Quooker tap over. The kitchen is filled with light with a window to the front, two to the side and one to the rear elevations, all beautifully complemented by fitted plantation shutters. A tiled floor area and ceiling spotlights.
INNER VESTIBULE
With a tiled floor and cornice to the ceiling.
DINING ROOM 14'10" x 13'11" (4.52m x 4.24m)
With a bay window to the front elevation and a window to the side both fitted with plantation shutters. Parquet flooring, cornice and ceiling rose. An open fireplace recess and floor to ceiling built in cupboards.
CLOAKROOM
Comprising a wc, corner wash basin, a window to the rear elevation, tiling to the floor and splash areas. Spotlights to the ceiling.
SITTING ROOM 16'11" x 12'6" (5.16m x 3.8m)
Another light and bright room due to the floor to ceiling window to the rear elevation allowing for some wonderful views over open countryside and a set of French doors leading out to the garden. Parquet flooring, spotlights to the ceiling and a 'Contura' wood burning stove creating a lovely focal point.
ORANGERY 8'5" x 8'1" (2.57m x 2.46m)
With a tiled floor, built in bench seating and a paneled timber roof.
FIRST FLOOR
LANDING
With a window to the rear elevation and loft access.
BEDROOM 14'10" x 11'10" (4.52m x 3.6m)
With Oak flooring, a window to the side elevation with plantation shutters. Dressing room fitted with a rail and shelving.
BEDROOM 11'10" x 9'11" (3.6m x 3.02m)
With a window to the front elevation and a useful storage cupboard.
BEDROOM 9'10" x 8'9" (3m x 2.67m)
Another good sized double with two windows to the rear elevation allowing for stunning views across open countryside.
SHOWER ROOM 5'11" x 5'9" (1.8m x 1.75m)
With a double walk in shower enclosure, wc, vanity sink unit, tiling to the floor and splash areas. Loft access and spotlights to the ceiling. A window to the side elevation.
STAIRS TO THE PRINCIPAL SUITE
Comprising:-
PRINCIPAL BEDROOM 15'3" max x 12'6" (4.65m max x 3.8m)
A stunning bedroom with a floor to ceiling window to the rear elevation and a set of French doors opening to a glass Juliet balcony to the side elevation. Spotlights to the ceiling.
DRESSING ROOM
With fitted mirrors, wardrobes and drawers. A velux window, spotlights and loft access to the ceiling.
EN SUITE BATHROOM 12'5" x 11'10" (3.78m x 3.6m)
Stairs leading off the bedroom to a luxury bathroom suite with an impressive vaulted ceiling and comprising a bath with a tiled in recess, walk in shower enclosure with rainfall style shower over, wc and wash basin. Marble tiling to the walls and floor area. A window to the front elevation and ceiling spotlights.
OUTSIDE
GARAGE 21'11" x 18'2" (6.68m x 5.54m)
A generous garage with sliding garage doors and pedestrian door to the side. Useful storage space in the rafters.
STUDIO 22'6" x 8' (6.86m x 2.44m)
Stairs leading to a studio area currently utilised as an office but could be suitable for a number of different uses. With a window to the front and rear elevation and two Velux windows. Spotlights to the ceiling.
SHOWER ROOM
Comprising a corner shower unit, vanity sink unit, wc and chrome towel rail. Fitted with non-slip laminate flooring, extractor fan and ceiling spotlights.
GARDENS
Colston Lodge stands within impressive level grounds adjoining open countryside. The property is approached via a set of timber gates with a sweeping tarmacadam drive leading off left to the garage. A drive also sweeps to the right leading to a timber car port for two cars and further single garage. There is a wooden summerhouse sat on a paved patio area. The fabulous well established gardens are bound by well-maintained laurel and hawthorn hedges. Mature pine trees, raised rose and rhododendron beds. Shed and wood store. A generous area of lawned garden. A further patio seating area taking in some of the most stunning views across open country side and being completely private. There is also a cellar area accessed to the rear of the property.
PERMITTED DEVELOPMENT SECTION 192
Application No: 21/02822/CLP Please see the details on Bradford Council's planning portal to convert an existing car port into a garage, swimming pool, gym and games room.
VIEWING ARRANGEMENTS
Strictly by prior appointment with Dale Eddison's Ilkley office.
PLEASE NOTE
The extent of the property and its boundaries are subject to verification by inspection of the title deeds. The measurements in these particulars are approximate and have been provided for guidance purposes only. The fixtures, fittings and appliances have not been tested and therefore no guarantee can be given that they are in working order. The internal photographs used in these particulars are reproduced for general information and it cannot be inferred that any item is included in the sale.
TENURE
We understand the property to be freehold.
COUNCIL TAX
City of Bradford Metropolitan District Council Tax Band G. For further details on Bradford Council Tax Charges please visit or telephone them on[use Contact Agent Button].
DIRECTIONS
From the mini roundabout at the junction of Station Road and Main Street in the village centre, proceed up Station Road passing under the railway bridge into Moor Lane and continue for a further 500 metres. Colston Lodge is located on the right hand side beyond Scalebor Park and at the junction with Colston Drive.
MONEY LAUNDERING, TERRORIST FINANCING AND TRANSFER OF FUNDS REGULATIONS 2017
Money Laundering Regulations (Introduced June 2017). To enable us to comply with the expanded Money Laundering Regulations we are required to obtain identification from prospective buyers once a price and terms have been agreed on a purchase. Buyers are asked to please assist with this so that there is no delay in agreeing a sale. The cost payable by the successful buyer for this is £36 (inclusive of VAT) per named buyer and is paid to the firm who administer the money laundering ID checks, being Iamproperty / Movebutler. Please note the property will not be marked as sold subject to contract until the appropriate identification has been provided.
FINANCIAL SERVICES
Linley and Simpson Sales Limited and Dale Eddison Limited are Introducer Appointed Representatives of Mortgage Advice Bureau Limited and Mortgage Advice Bureau (Derby) Limited who are authorised and regulated by the Financial Conduct Authority. We routinely refer buyers to Mortgage Advice Bureau Limited. We receive a maximum of £30 per referral.
AN IMPOSING EXTENDED LODGE HOUSE WITH FOUR BEDROOMS DIRECTLY ADJOINING OPEN FIELDS WITHIN A SHORT WALK OF THE RAILWAY STATION.
An impressive extended lodge house believed to date back to 1898 and being the original lodge to the former Colston House. The property is situated adjoining open fields and located in a highly regarded address offering a semi-rural setting but yet within a short distance of the village amenities and train station. The accommodation in brief offers entrance hallway, a dining kitchen, which has been recently updated, utility room, cloakroom, dining room, orangery, sitting room with wonderful views of the garden and open countryside, principal bedroom with dressing room and en suite bathroom, three further bedrooms and a family bathroom. Double garage with studio and shower room over. Generous mature gardens with a summerhouse and car port. Planning permission for a detached annexe providing a swimming pool, gym and games room.
Burley in Wharfedale is a very popular and thriving village community in the heart of the Wharfe Valley providing a good range of local shops, post office, doctors surgery, library, two excellent primary schools, various inns and restaurants, churches of several denominations and a variety of sporting and recreational facilities. An excellent rail service to both Leeds and Bradford city centres and the nearby town of Ilkley is also available from the village station. There are many delightful walks to be had through the surrounding countryside and the famous Ilkley Moors whilst the Yorkshire Dales National Park is only a short drive away.
The accommodation has GAS FIRED CENTRAL HEATING, UNDERFLOOR HEATING TO THE GROUND FLOOR and DOUBLE GLAZING and with approximate room sizes, comprises:-
GROUND FLOOR
ENTRANCE HALLWAY 11'2" x 4'6" (3.4m x 1.37m)
A wooden and glazed entrance door opening into a bright and welcoming hallway, with a patterned ceramic tiled floor, two windows to the front elevation and spotlights to the ceiling. A storage cupboard houses the boiler and useful coat hooks.
UTILITY ROOM 8'7" x 6'6" (2.62m x 1.98m)
A continuation of the ceramic tiled flooring, range of wall and base units with granite work tops and upstands. Integrated wine fridge, freezer and plumbing for a washing machine. Further wine storage and spotlights to the ceiling.
BREAKFAST KITCHEN 21'3" x 9'10" (6.48m x 3m)
A recently fitted kitchen by 'Design House' of Boston Spa comprising a range of wall and base units with granite work tops and upstands. Central island providing seating area complete with drawers, cupboards and an integrated fridge. Aga with matching Aga hood and a granite splash area behind. An integrated dishwasher, recessed stainless steel sink with a Quooker tap over. The kitchen is filled with light with a window to the front, two to the side and one to the rear elevations, all beautifully complemented by fitted plantation shutters. A tiled floor area and ceiling spotlights.
INNER VESTIBULE
With a tiled floor and cornice to the ceiling.
DINING ROOM 14'10" x 13'11" (4.52m x 4.24m)
With a bay window to the front elevation and a window to the side both fitted with plantation shutters. Parquet flooring, cornice and ceiling rose. An open fireplace recess and floor to ceiling built in cupboards.
CLOAKROOM
Comprising a wc, corner wash basin, a window to the rear elevation, tiling to the floor and splash areas. Spotlights to the ceiling.
SITTING ROOM 16'11" x 12'6" (5.16m x 3.8m)
Another light and bright room due to the floor to ceiling window to the rear elevation allowing for some wonderful views over open countryside and a set of French doors leading out to the garden. Parquet flooring, spotlights to the ceiling and a 'Contura' wood burning stove creating a lovely focal point.
ORANGERY 8'5" x 8'1" (2.57m x 2.46m)
With a tiled floor, built in bench seating and a paneled timber roof.
FIRST FLOOR
LANDING
With a window to the rear elevation and loft access.
BEDROOM 14'10" x 11'10" (4.52m x 3.6m)
With Oak flooring, a window to the side elevation with plantation shutters. Dressing room fitted with a rail and shelving.
BEDROOM 11'10" x 9'11" (3.6m x 3.02m)
With a window to the front elevation and a useful storage cupboard.
BEDROOM 9'10" x 8'9" (3m x 2.67m)
Another good sized double with two windows to the rear elevation allowing for stunning views across open countryside.
SHOWER ROOM 5'11" x 5'9" (1.8m x 1.75m)
With a double walk in shower enclosure, wc, vanity sink unit, tiling to the floor and splash areas. Loft access and spotlights to the ceiling. A window to the side elevation.
STAIRS TO THE PRINCIPAL SUITE
Comprising:-
PRINCIPAL BEDROOM 15'3" max x 12'6" (4.65m max x 3.8m)
A stunning bedroom with a floor to ceiling window to the rear elevation and a set of French doors opening to a glass Juliet balcony to the side elevation. Spotlights to the ceiling.
DRESSING ROOM
With fitted mirrors, wardrobes and drawers. A velux window, spotlights and loft access to the ceiling.
EN SUITE BATHROOM 12'5" x 11'10" (3.78m x 3.6m)
Stairs leading off the bedroom to a luxury bathroom suite with an impressive vaulted ceiling and comprising a bath with a tiled in recess, walk in shower enclosure with rainfall style shower over, wc and wash basin. Marble tiling to the walls and floor area. A window to the front elevation and ceiling spotlights.
OUTSIDE
GARAGE 21'11" x 18'2" (6.68m x 5.54m)
A generous garage with sliding garage doors and pedestrian door to the side. Useful storage space in the rafters.
STUDIO 22'6" x 8' (6.86m x 2.44m)
Stairs leading to a studio area currently utilised as an office but could be suitable for a number of different uses. With a window to the front and rear elevation and two Velux windows. Spotlights to the ceiling.
SHOWER ROOM
Comprising a corner shower unit, vanity sink unit, wc and chrome towel rail. Fitted with non-slip laminate flooring, extractor fan and ceiling spotlights.
GARDENS
Colston Lodge stands within impressive level grounds adjoining open countryside. The property is approached via a set of timber gates with a sweeping tarmacadam drive leading off left to the garage. A drive also sweeps to the right leading to a timber car port for two cars and further single garage. There is a wooden summerhouse sat on a paved patio area. The fabulous well established gardens are bound by well-maintained laurel and hawthorn hedges. Mature pine trees, raised rose and rhododendron beds. Shed and wood store. A generous area of lawned garden. A further patio seating area taking in some of the most stunning views across open country side and being completely private. There is also a cellar area accessed to the rear of the property.
PERMITTED DEVELOPMENT SECTION 192
Application No: 21/02822/CLP Please see the details on Bradford Council's planning portal to convert an existing car port into a garage, swimming pool, gym and games room.
VIEWING ARRANGEMENTS
Strictly by prior appointment with Dale Eddison's Ilkley office.
PLEASE NOTE
The extent of the property and its boundaries are subject to verification by inspection of the title deeds. The measurements in these particulars are approximate and have been provided for guidance purposes only. The fixtures, fittings and appliances have not been tested and therefore no guarantee can be given that they are in working order. The internal photographs used in these particulars are reproduced for general information and it cannot be inferred that any item is included in the sale.
TENURE
We understand the property to be freehold.
COUNCIL TAX
City of Bradford Metropolitan District Council Tax Band G. For further details on Bradford Council Tax Charges please visit or telephone them on[use Contact Agent Button].
DIRECTIONS
From the mini roundabout at the junction of Station Road and Main Street in the village centre, proceed up Station Road passing under the railway bridge into Moor Lane and continue for a further 500 metres. Colston Lodge is located on the right hand side beyond Scalebor Park and at the junction with Colston Drive.
MONEY LAUNDERING, TERRORIST FINANCING AND TRANSFER OF FUNDS REGULATIONS 2017
Money Laundering Regulations (Introduced June 2017). To enable us to comply with the expanded Money Laundering Regulations we are required to obtain identification from prospective buyers once a price and terms have been agreed on a purchase. Buyers are asked to please assist with this so that there is no delay in agreeing a sale. The cost payable by the successful buyer for this is £36 (inclusive of VAT) per named buyer and is paid to the firm who administer the money laundering ID checks, being Iamproperty / Movebutler. Please note the property will not be marked as sold subject to contract until the appropriate identification has been provided.
FINANCIAL SERVICES
Linley and Simpson Sales Limited and Dale Eddison Limited are Introducer Appointed Representatives of Mortgage Advice Bureau Limited and Mortgage Advice Bureau (Derby) Limited who are authorised and regulated by the Financial Conduct Authority. We routinely refer buyers to Mortgage Advice Bureau Limited. We receive a maximum of £30 per referral.
Interested in this property?
Council tax
First listed
Over a month agoEnergy Performance Certificate
West Yorkshire, LS29
Marketed by
Dale Eddison - Ilkley 15 The Grove Ilkley LS29 9LWCall agent on 01943 817642
Placebuzz mortgage repayment calculator
Monthly repayment
The Est. Mortgage is for a 25 years repayment mortgage based on a 10% deposit and a 5.5% annual interest. It is only intended as a guide. Make sure you obtain accurate figures from your lender before committing to any mortgage. Your home may be repossessed if you do not keep up repayments on a mortgage.
West Yorkshire, LS29 - Streetview
DISCLAIMER: Property descriptions and related information displayed on this page are marketing materials provided by Dale Eddison - Ilkley. Placebuzz does not warrant or accept any responsibility for the accuracy or completeness of the property descriptions or related information provided here and they do not constitute property particulars. Please contact Dale Eddison - Ilkley for full details and further information.








