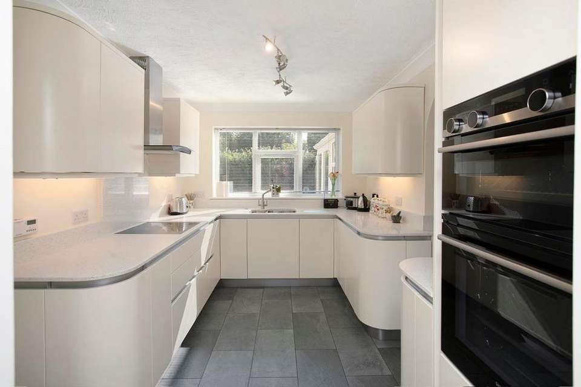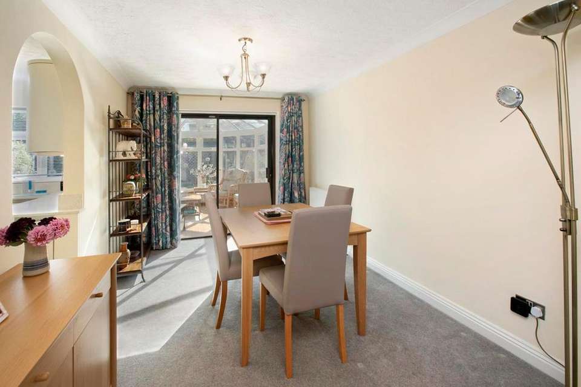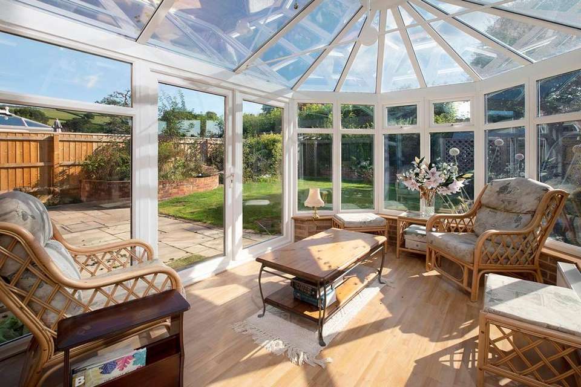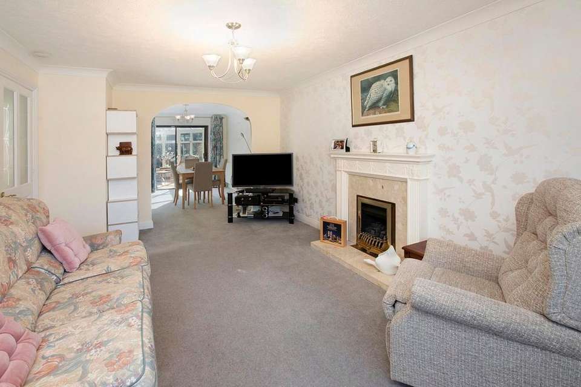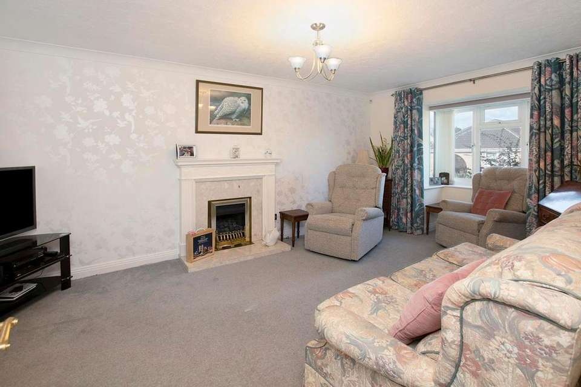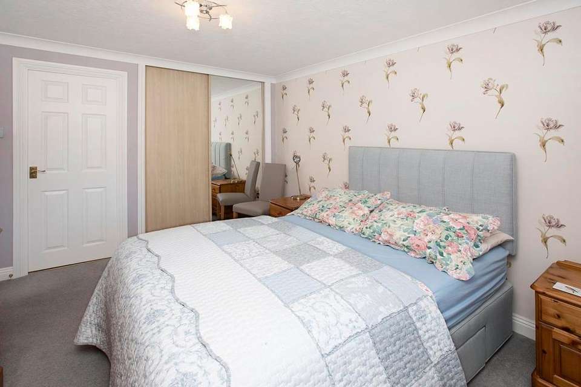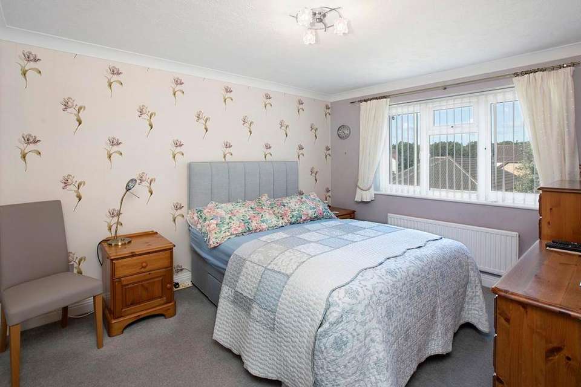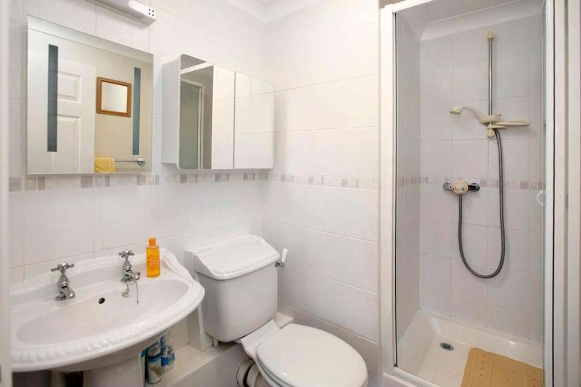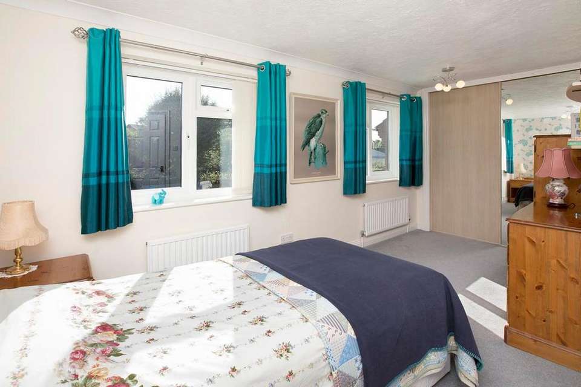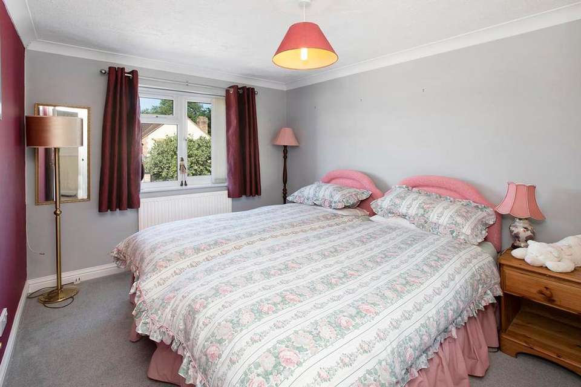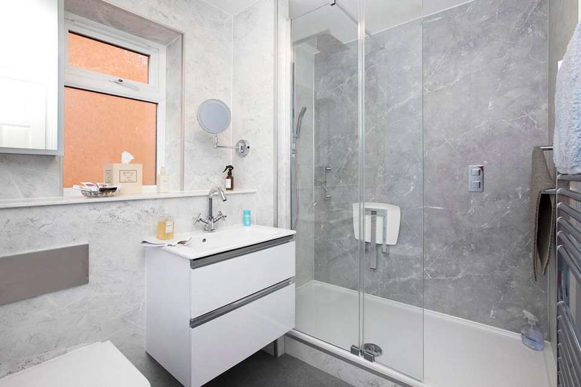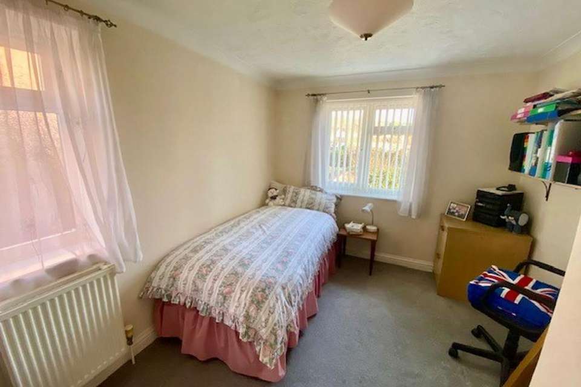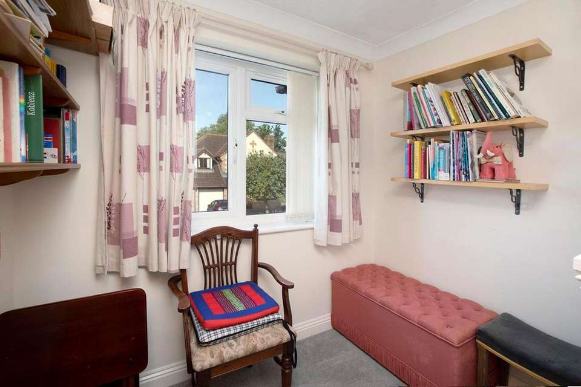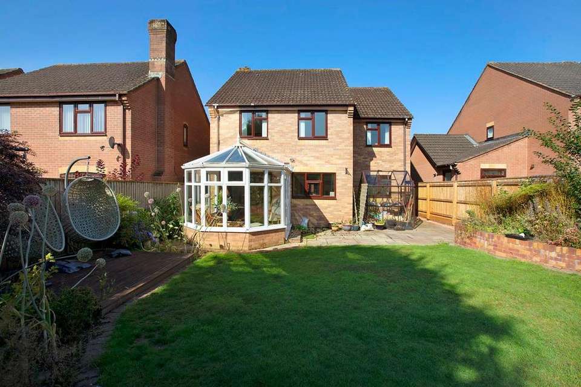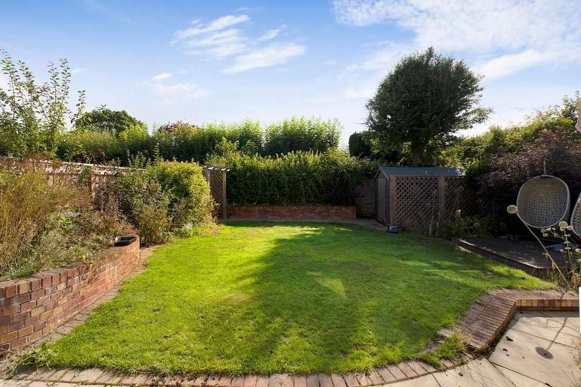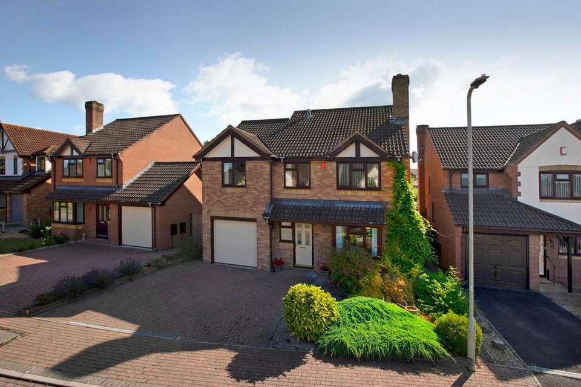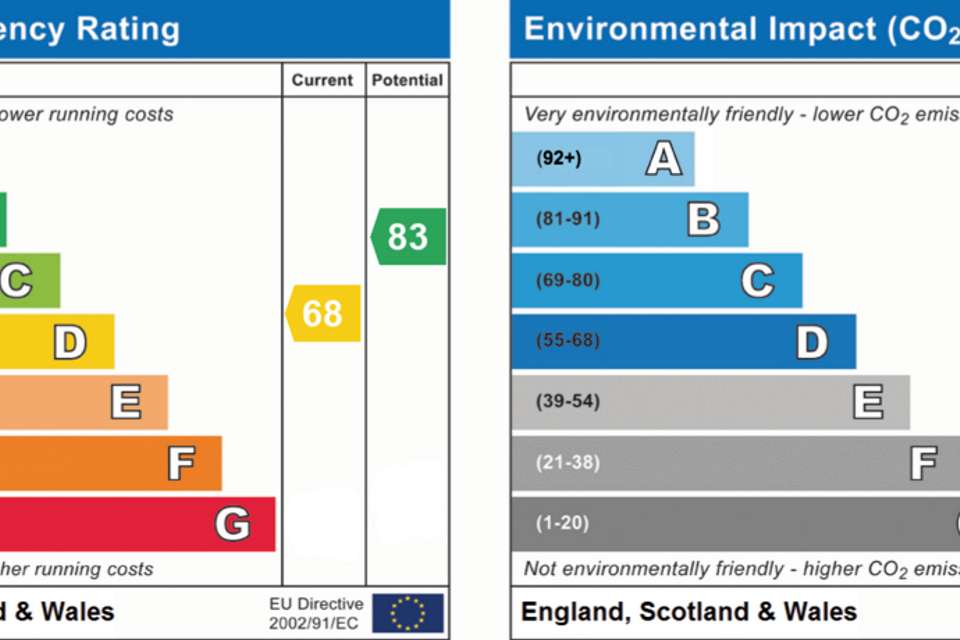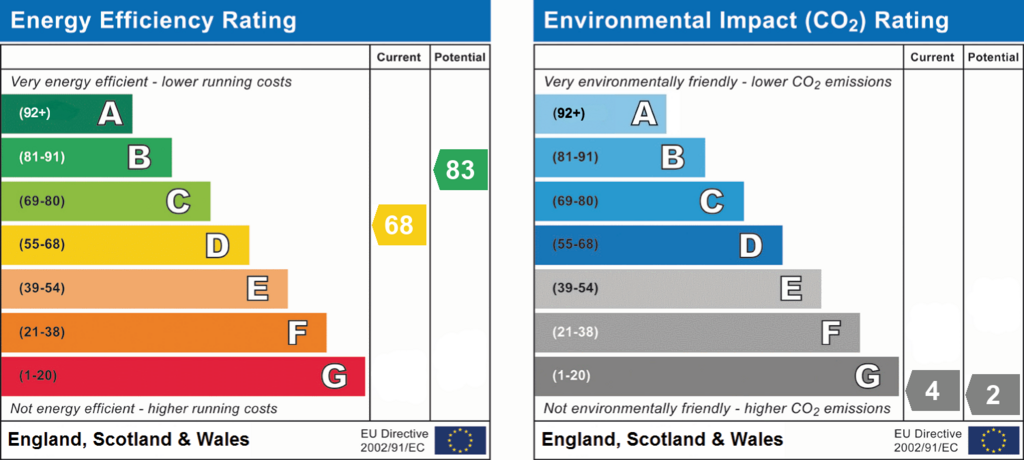5 bedroom detached house for sale
Bovey Tracey, TQ13detached house
bedrooms
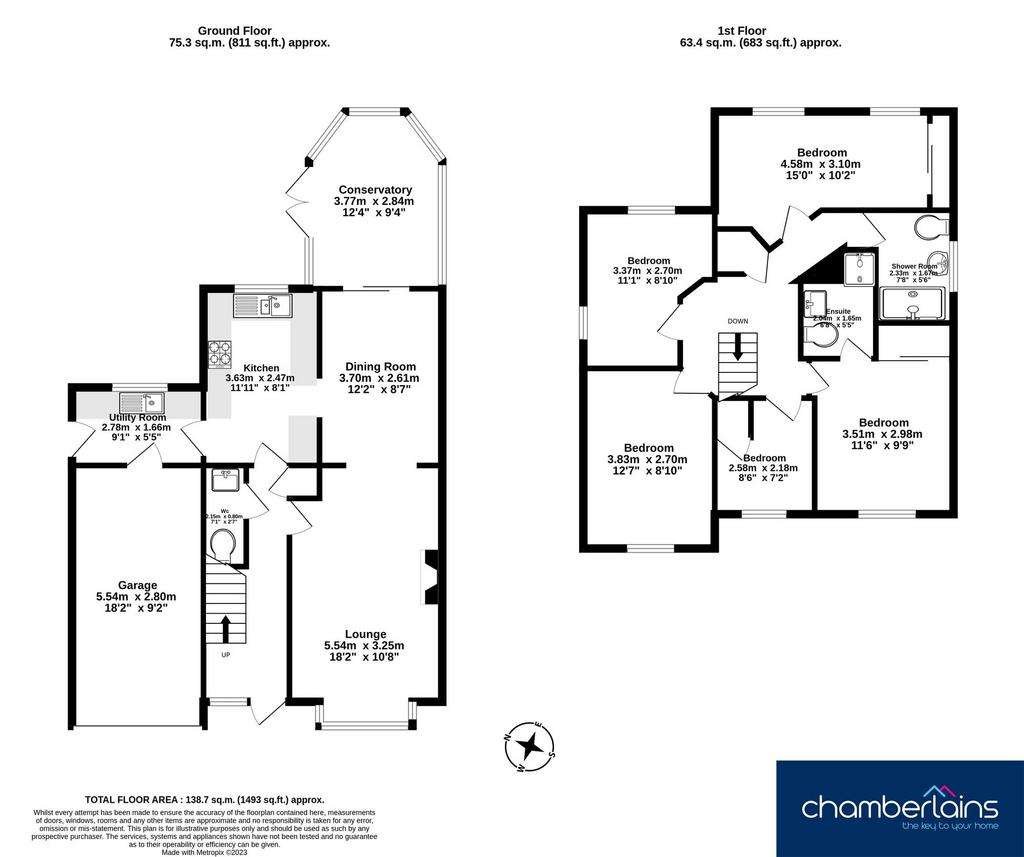
Property photos

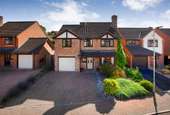
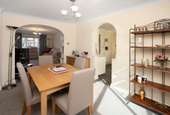
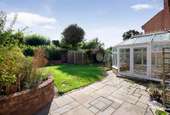
+17
Property description
LOCATION:
Ideally located in a popular residential area, in the heart of Bovey Tracey. Known as the "Gateway to the Moors", this bustling town offers a comprehensive range of shops and amenities including a health centre, library, primary school, inns and churches. The town also benefits from good sporting facilities, including a swimming pool and a sports field/ tennis courts. The A38 dual carriageway, linking Exeter and Plymouth to the M5 motorway is within two miles of the town and there are mainline railway stations at Newton Abbot and Exeter. The open spaces of Dartmoor lie just to the west of the town and the South Devon beaches are mostly within half an hour's driving distance.STEP INSIDE:
The front door leads into the entrance hall. There are stairs rising to the first floor and a recently fittted cloakroom. A door to the right leads into the living room with a coal effect gas fire and small bay window facing to the front. An archway separates this to the dining room with a second archway to the kitchen and sliding patio doors out to a good sized conservatory with further French doors out to the rear garden.
The kitchen has recently been fitted with ample storage, finished with stylish white, matte-finish cupboard fronts and speckled quartz worktops. There is an eye level oven, induction hob and extractor hood over. Leading from the kitchen is a utility room fitted with the same units as the kitchen. There are several integral appliances consisting of a washing machine, dishwasher and fridge/freezer. A side door provides access to the rear garden and a further door leads to the rear of the garage. This has power and light connected and an electric roller garage door. The gas fired, wall mounted, Baxi boiler can also be found here.
The first floor landing has an airing cupboard with the hot water tank (newly installed 2 years ago) and a light tube providing natural light. The master bedroom has a built in wardrobe and an en-suite shower room, comprising shower cubicle with mains shower, WC and basin.
There are four further bedrooms, two of which have built in wardrobes, one would be classed as a single bedroom or study. The family shower room has a double shower cubicle with a mains shower, a vanity unit basin and W/C. The attic space does not have a pull down ladder, however is well insulated and has a small amount of boarding. The property is fully double glazed and has been well maintained by the owner to create a very special home. ROOM MEASUREMENTS:
Lounge: 5.54m x 3.25m (18'2" x 10'8")
Dining Room: 3.70m x 2.61m (12'2" x 8'7")
Kitchen: 3.63m x 2.47m (11'11" x 8'1")
Utility: 2.78m x 1.66m (9'1" x 5'5")
Conservatory: 3.77m x 2.84m (12'4" x 9'4")
WC: 2.15m x0.80m (7'1" x 2'7")
Master Bedroom: 3.51m x 2.98m (11'6" x 9'9")
En-suite: 2.04m x1.65m (6'8" x 5'5")
Bedroom: 2.58m x 2.18m (8'6" x 7'2")
Bedroom: 3.83m x 2.70m (12'7" x8'10")
Bedroom: 3.37m x 2.70m (11'1" x 8'10")
Bedroom: 4.58m x 3.10m (15'0" x 10'2)
Main Shower Room: 2.33m x 1.67m (7'8" x 5'6")
Garage: 5.54m x 2.80m (18'2" x 9'2")
AGENTS INSIGHT:
"This wonderful home is a credit to the previous owner and has been well looked after. Recently fitted kitchen, shower room and downstairs WC which would be to most peoples taste. Located in The Oaks which is a very desired area of Bovey Tracey, this is a property that would suit either a couple or equally a family looking to move close to the town centre." USEFUL INFORMATION:
*Probate has been granted.*
Heating: Gas central heating.
Services: Mains water, drainage, electricity and gas.
Local Authority: Teignbridge District Council
Council Tax Band: E (£2,777.15 p.a 2023/24)
EPC Rating: D
Tenure: Freehold
Predicted Broadband speeds:
Standard: Highest download 16 Mbps /Highest upload 1 Mbps
Superfast: Highest download 73 Mbps/Highest upload 17 Mbps
Ultrafast: Highest download 1000 Mbps/Highest upload 220 Mbps
EPC Rating: D
Ideally located in a popular residential area, in the heart of Bovey Tracey. Known as the "Gateway to the Moors", this bustling town offers a comprehensive range of shops and amenities including a health centre, library, primary school, inns and churches. The town also benefits from good sporting facilities, including a swimming pool and a sports field/ tennis courts. The A38 dual carriageway, linking Exeter and Plymouth to the M5 motorway is within two miles of the town and there are mainline railway stations at Newton Abbot and Exeter. The open spaces of Dartmoor lie just to the west of the town and the South Devon beaches are mostly within half an hour's driving distance.STEP INSIDE:
The front door leads into the entrance hall. There are stairs rising to the first floor and a recently fittted cloakroom. A door to the right leads into the living room with a coal effect gas fire and small bay window facing to the front. An archway separates this to the dining room with a second archway to the kitchen and sliding patio doors out to a good sized conservatory with further French doors out to the rear garden.
The kitchen has recently been fitted with ample storage, finished with stylish white, matte-finish cupboard fronts and speckled quartz worktops. There is an eye level oven, induction hob and extractor hood over. Leading from the kitchen is a utility room fitted with the same units as the kitchen. There are several integral appliances consisting of a washing machine, dishwasher and fridge/freezer. A side door provides access to the rear garden and a further door leads to the rear of the garage. This has power and light connected and an electric roller garage door. The gas fired, wall mounted, Baxi boiler can also be found here.
The first floor landing has an airing cupboard with the hot water tank (newly installed 2 years ago) and a light tube providing natural light. The master bedroom has a built in wardrobe and an en-suite shower room, comprising shower cubicle with mains shower, WC and basin.
There are four further bedrooms, two of which have built in wardrobes, one would be classed as a single bedroom or study. The family shower room has a double shower cubicle with a mains shower, a vanity unit basin and W/C. The attic space does not have a pull down ladder, however is well insulated and has a small amount of boarding. The property is fully double glazed and has been well maintained by the owner to create a very special home. ROOM MEASUREMENTS:
Lounge: 5.54m x 3.25m (18'2" x 10'8")
Dining Room: 3.70m x 2.61m (12'2" x 8'7")
Kitchen: 3.63m x 2.47m (11'11" x 8'1")
Utility: 2.78m x 1.66m (9'1" x 5'5")
Conservatory: 3.77m x 2.84m (12'4" x 9'4")
WC: 2.15m x0.80m (7'1" x 2'7")
Master Bedroom: 3.51m x 2.98m (11'6" x 9'9")
En-suite: 2.04m x1.65m (6'8" x 5'5")
Bedroom: 2.58m x 2.18m (8'6" x 7'2")
Bedroom: 3.83m x 2.70m (12'7" x8'10")
Bedroom: 3.37m x 2.70m (11'1" x 8'10")
Bedroom: 4.58m x 3.10m (15'0" x 10'2)
Main Shower Room: 2.33m x 1.67m (7'8" x 5'6")
Garage: 5.54m x 2.80m (18'2" x 9'2")
AGENTS INSIGHT:
"This wonderful home is a credit to the previous owner and has been well looked after. Recently fitted kitchen, shower room and downstairs WC which would be to most peoples taste. Located in The Oaks which is a very desired area of Bovey Tracey, this is a property that would suit either a couple or equally a family looking to move close to the town centre." USEFUL INFORMATION:
*Probate has been granted.*
Heating: Gas central heating.
Services: Mains water, drainage, electricity and gas.
Local Authority: Teignbridge District Council
Council Tax Band: E (£2,777.15 p.a 2023/24)
EPC Rating: D
Tenure: Freehold
Predicted Broadband speeds:
Standard: Highest download 16 Mbps /Highest upload 1 Mbps
Superfast: Highest download 73 Mbps/Highest upload 17 Mbps
Ultrafast: Highest download 1000 Mbps/Highest upload 220 Mbps
EPC Rating: D
Interested in this property?
Council tax
First listed
Over a month agoEnergy Performance Certificate
Bovey Tracey, TQ13
Marketed by
Chamberlains - Bovey Tracey 50 Fore Street Bovey Tracey TQ13 9AEPlacebuzz mortgage repayment calculator
Monthly repayment
The Est. Mortgage is for a 25 years repayment mortgage based on a 10% deposit and a 5.5% annual interest. It is only intended as a guide. Make sure you obtain accurate figures from your lender before committing to any mortgage. Your home may be repossessed if you do not keep up repayments on a mortgage.
Bovey Tracey, TQ13 - Streetview
DISCLAIMER: Property descriptions and related information displayed on this page are marketing materials provided by Chamberlains - Bovey Tracey. Placebuzz does not warrant or accept any responsibility for the accuracy or completeness of the property descriptions or related information provided here and they do not constitute property particulars. Please contact Chamberlains - Bovey Tracey for full details and further information.





