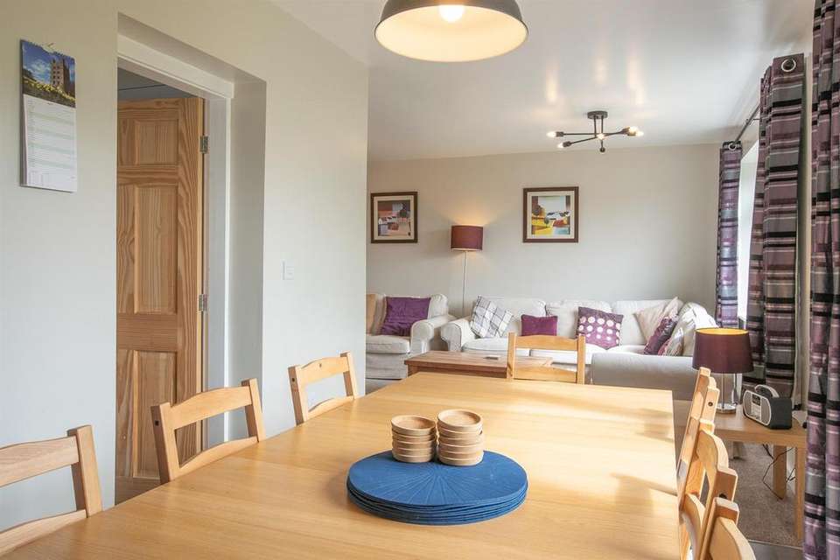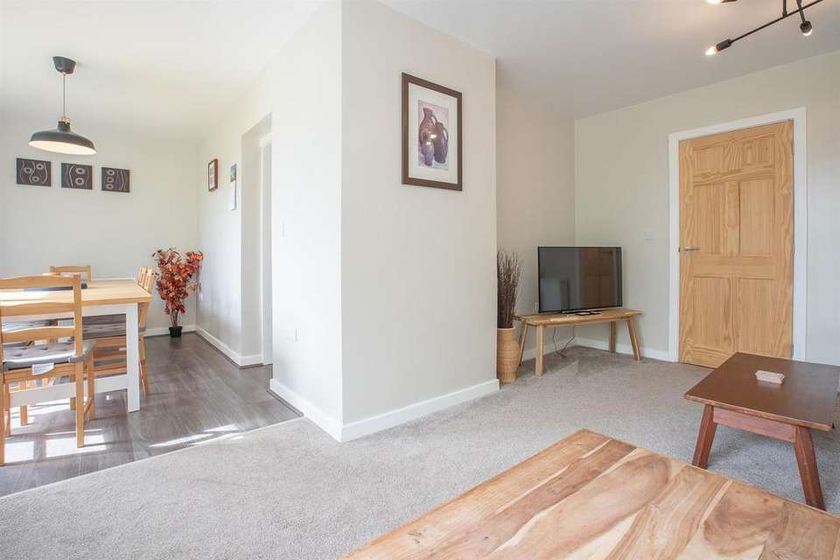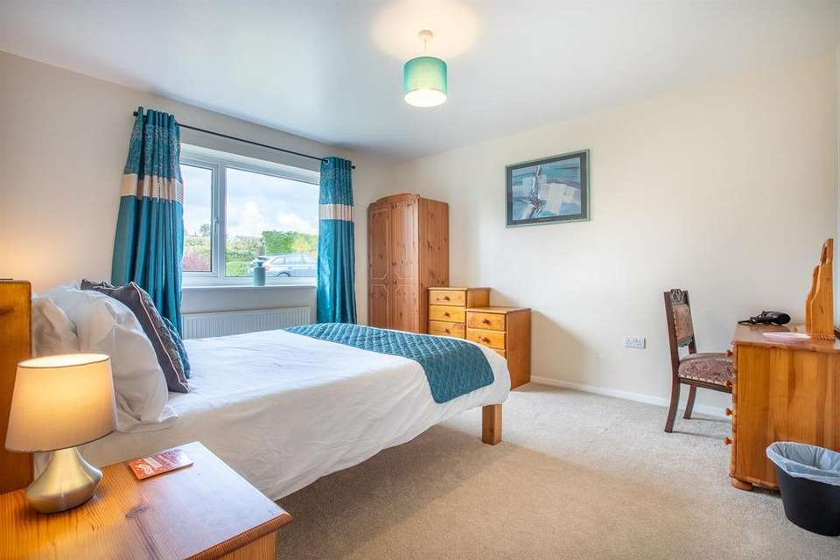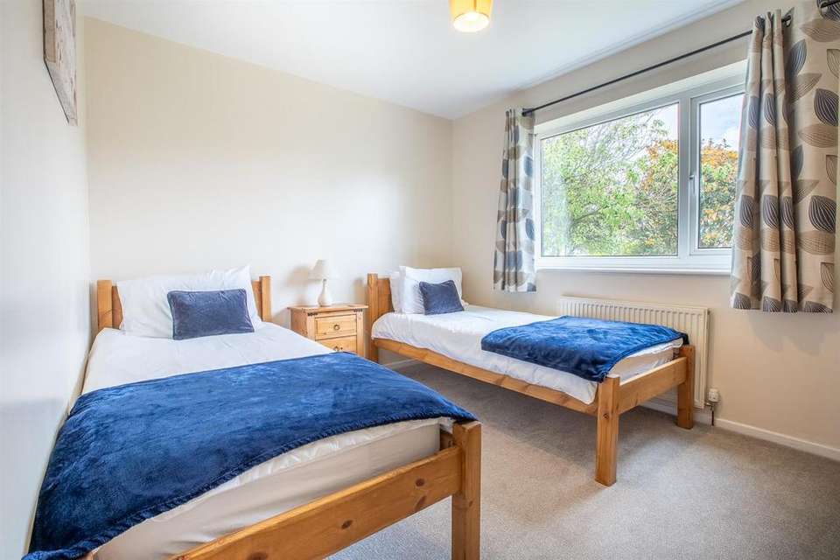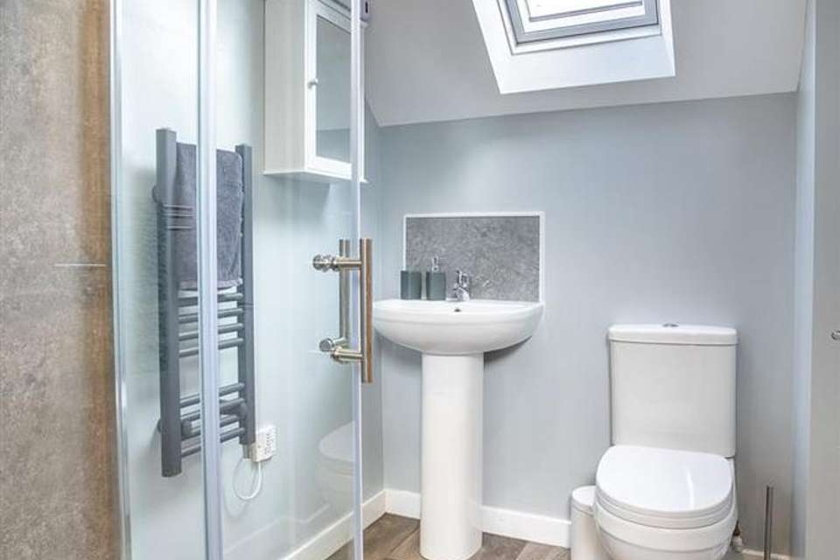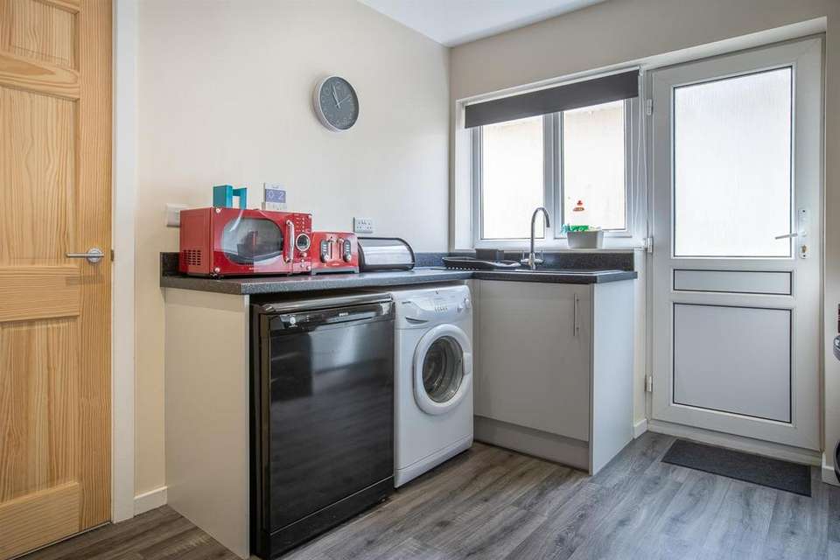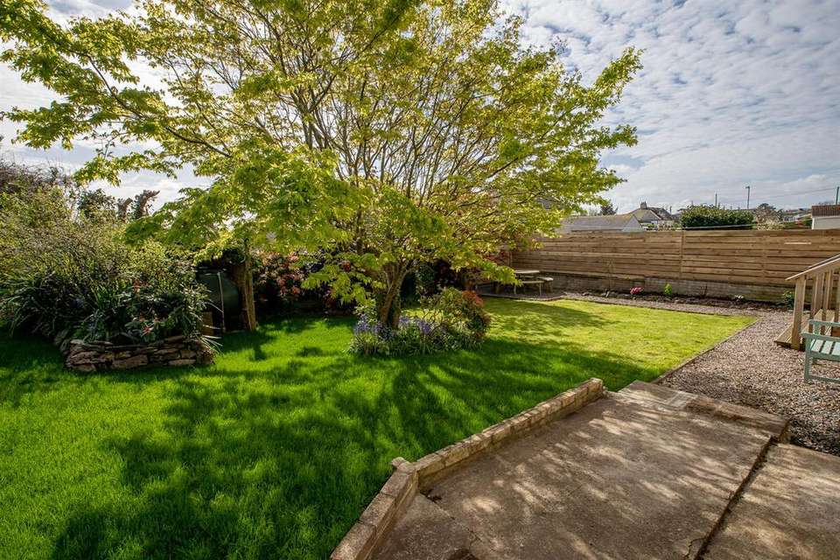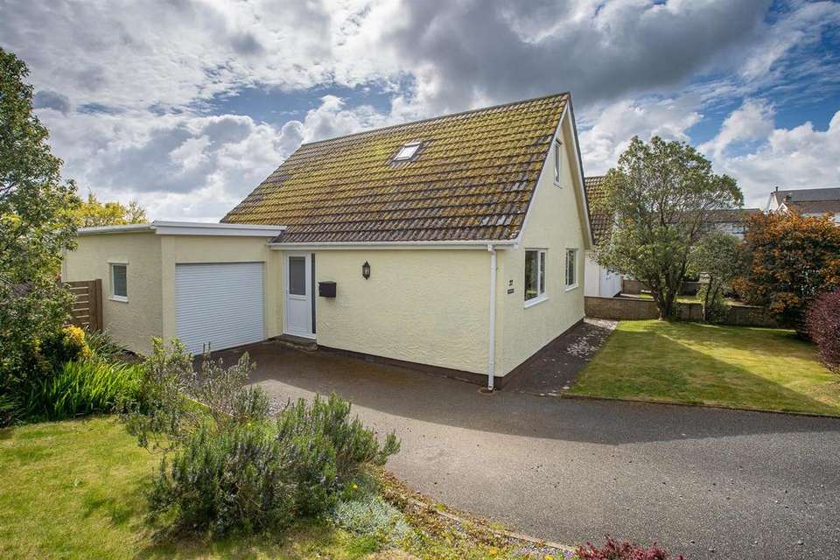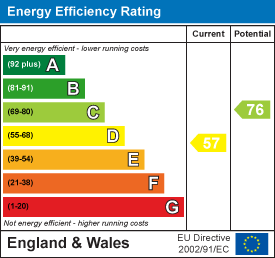4 bedroom detached house for sale
Benllech, Tyn-Y-Gongldetached house
bedrooms
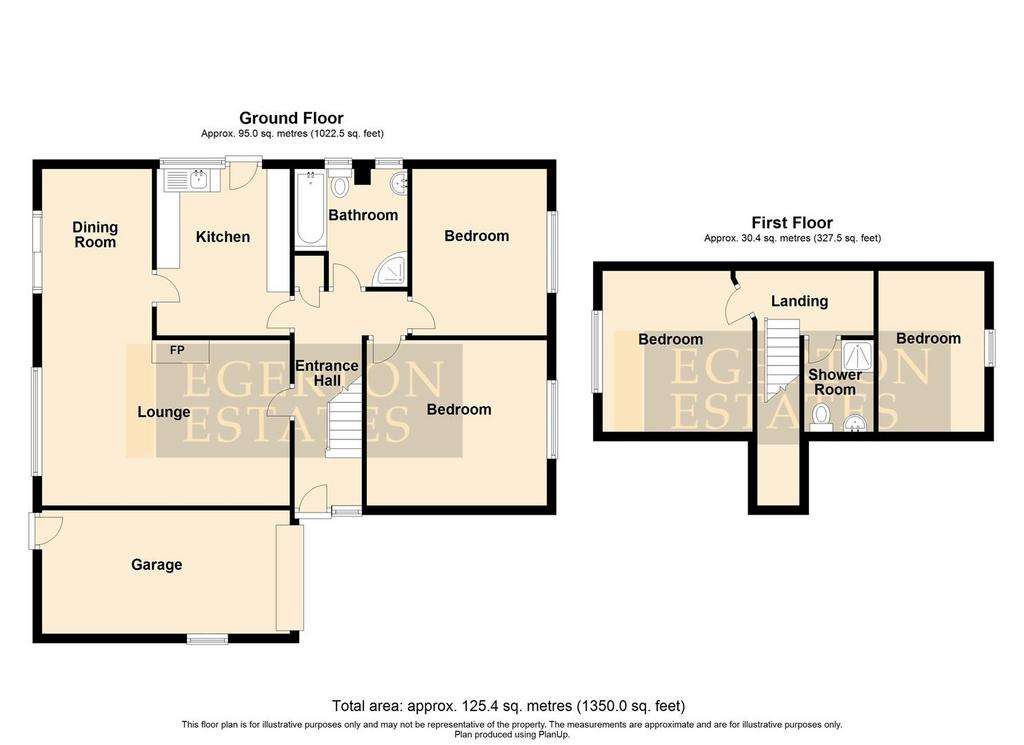
Property photos

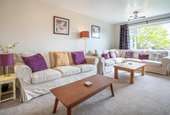

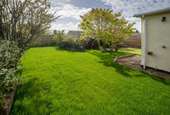
+18
Property description
Selling with no onward chain, a fully modernised detached four bedroom, two bathroom dormer style bungalow enjoying stunning views over Red Wharf Bay to the rear. Centrally located within the village on this very popular estate and within easy walking distance of village amenities and Benllech's famous beach, the property is ideally suited to a growing family or those wishing to retire with additional space for visiting family. Situated on a larger than average plot, with room for expansion if required and ample off road parking. Spacious open plan L shaped lounge/dining room, newly fitted kitchen and bathroom and two large ground bedrooms. Two further first floor bedrooms and second shower room. Oil central heating, double glazing and garage.
Well worthy of inspection.
Entrance Hall - Having a double glazed entrance with contemporary grey laminate flooring extending into the storage cupboard, radiator. Pine staircase to the first floor.
Lounge /Dining Room - 'L'shaped and open plan.
Lounge Area - 5.39 x 3.59 (17'8" x 11'9") - Having a wide rear aspect window giving excellent natural daylight complimented by the patio door in the dining room. two radiators, two pendant lights, tv connection.
Dining Area - 3.59 x 2.43 (11'9" x 7'11") - With a wide double glazed patio door opening onto the rear garden, modern grey laminate flooring, radiator. This room presently has a dining table for 8 persons.
Kitchen - 3.49 x 2.77 (11'5" x 9'1") - Recently re-fitted with contemporary light grey base and wall units with contrasting darker worktop surfaces and upstands, and with matching grey vinyl flooring. 'Franke' sink unit with monobloc tap under a side aspect window and adjoining double glazed door to the outside. Recess for an electric cooker with glass splashback and matching extractor over. Recess for a washing machine and dishwasher. Tall radiator, ceiling downlights.
Bedroom One - 3.90 x 3.58 (12'9" x 11'8") - With wide front aspect window with radiator under.
Bedroom Two - 3.48 x 2.93 (11'5" x 9'7") - With wide front aspect window with radiator under.
Bathroom - 2.45 x 2.37 (8'0" x 7'9") - Recently re-fitted with a suite in white comprising a panelled bath with splashback, corner shower enclosure with glazed doors and thermostatic twin head shower control. Wash basin with splashback and cabinet over with light. W.C. grey vinyl flooring, tall towel radiator, ceiling downlights.
First Floor Landing - With velux window, eaves storage area.
Bedroom Three - 3.35 x 3.26 (10'11" x 10'8") - Having a wide rear aspect window enjoying panoramic sea and headland views over Red Wharf Bay towards Llanddona headland, Puffin Island and the Great Orme. Also fine distant views of the Snowdonia mountain range. Eaves storage area, radiator.
Bedroom Four - 3.49 x 2.38 (11'5" x 7'9") - With front aspect window with radiator under.
Shower Room - 1.86 x 1.51 (6'1" x 4'11") - With Velux window giving natural daylight. With a corner shower enclosure with twin head thermostatic shower control. Wash basin, mirror front cabinet with light over. W.C. Towel radiator, ceiling downlights. Grey vinyl flooring.
Outside - Tarmacadam drive gives off road parking for two cars and leads to an attached garage. Good sized front garden laid to lawn with bushes, shrubs and trees, with a further lawned garden to the side with extensive shrubbery. To the rear is a larger than average plot, mostly laid to lawn with established shrubbery and trees, together with a very small gravelled patio area ideal for outside entertaining, enjoying a sunny southerly outlook, with views to the sea. outside socket and lighting.
Garage - 5.41 x 2.66 (17'8" x 8'8") - With recently fitted electric roller door, power points and light. 'Worcester' oil fired central heating boiler, plumbing for washing machine and double glazed door to the rear.
Council Tax-Ynys Mon - Band D
Energy Performance Certification - Band D
Services - Mains Electricity, drainage and Water.
Oil Fired Central Heating.
Well worthy of inspection.
Entrance Hall - Having a double glazed entrance with contemporary grey laminate flooring extending into the storage cupboard, radiator. Pine staircase to the first floor.
Lounge /Dining Room - 'L'shaped and open plan.
Lounge Area - 5.39 x 3.59 (17'8" x 11'9") - Having a wide rear aspect window giving excellent natural daylight complimented by the patio door in the dining room. two radiators, two pendant lights, tv connection.
Dining Area - 3.59 x 2.43 (11'9" x 7'11") - With a wide double glazed patio door opening onto the rear garden, modern grey laminate flooring, radiator. This room presently has a dining table for 8 persons.
Kitchen - 3.49 x 2.77 (11'5" x 9'1") - Recently re-fitted with contemporary light grey base and wall units with contrasting darker worktop surfaces and upstands, and with matching grey vinyl flooring. 'Franke' sink unit with monobloc tap under a side aspect window and adjoining double glazed door to the outside. Recess for an electric cooker with glass splashback and matching extractor over. Recess for a washing machine and dishwasher. Tall radiator, ceiling downlights.
Bedroom One - 3.90 x 3.58 (12'9" x 11'8") - With wide front aspect window with radiator under.
Bedroom Two - 3.48 x 2.93 (11'5" x 9'7") - With wide front aspect window with radiator under.
Bathroom - 2.45 x 2.37 (8'0" x 7'9") - Recently re-fitted with a suite in white comprising a panelled bath with splashback, corner shower enclosure with glazed doors and thermostatic twin head shower control. Wash basin with splashback and cabinet over with light. W.C. grey vinyl flooring, tall towel radiator, ceiling downlights.
First Floor Landing - With velux window, eaves storage area.
Bedroom Three - 3.35 x 3.26 (10'11" x 10'8") - Having a wide rear aspect window enjoying panoramic sea and headland views over Red Wharf Bay towards Llanddona headland, Puffin Island and the Great Orme. Also fine distant views of the Snowdonia mountain range. Eaves storage area, radiator.
Bedroom Four - 3.49 x 2.38 (11'5" x 7'9") - With front aspect window with radiator under.
Shower Room - 1.86 x 1.51 (6'1" x 4'11") - With Velux window giving natural daylight. With a corner shower enclosure with twin head thermostatic shower control. Wash basin, mirror front cabinet with light over. W.C. Towel radiator, ceiling downlights. Grey vinyl flooring.
Outside - Tarmacadam drive gives off road parking for two cars and leads to an attached garage. Good sized front garden laid to lawn with bushes, shrubs and trees, with a further lawned garden to the side with extensive shrubbery. To the rear is a larger than average plot, mostly laid to lawn with established shrubbery and trees, together with a very small gravelled patio area ideal for outside entertaining, enjoying a sunny southerly outlook, with views to the sea. outside socket and lighting.
Garage - 5.41 x 2.66 (17'8" x 8'8") - With recently fitted electric roller door, power points and light. 'Worcester' oil fired central heating boiler, plumbing for washing machine and double glazed door to the rear.
Council Tax-Ynys Mon - Band D
Energy Performance Certification - Band D
Services - Mains Electricity, drainage and Water.
Oil Fired Central Heating.
Interested in this property?
Council tax
First listed
Over a month agoEnergy Performance Certificate
Benllech, Tyn-Y-Gongl
Marketed by
Egerton Estates - Benllech The Property Centre, Padworth House Benllech LL74 8TFPlacebuzz mortgage repayment calculator
Monthly repayment
The Est. Mortgage is for a 25 years repayment mortgage based on a 10% deposit and a 5.5% annual interest. It is only intended as a guide. Make sure you obtain accurate figures from your lender before committing to any mortgage. Your home may be repossessed if you do not keep up repayments on a mortgage.
Benllech, Tyn-Y-Gongl - Streetview
DISCLAIMER: Property descriptions and related information displayed on this page are marketing materials provided by Egerton Estates - Benllech. Placebuzz does not warrant or accept any responsibility for the accuracy or completeness of the property descriptions or related information provided here and they do not constitute property particulars. Please contact Egerton Estates - Benllech for full details and further information.





