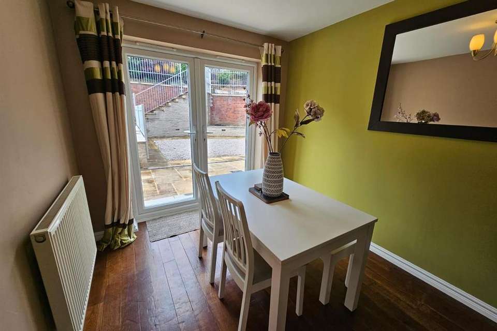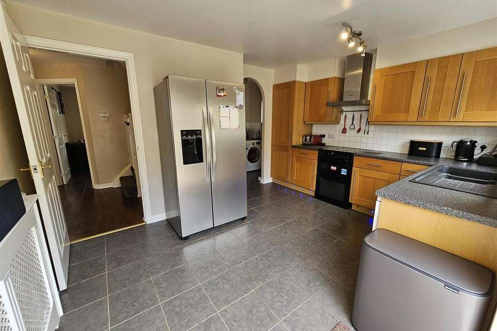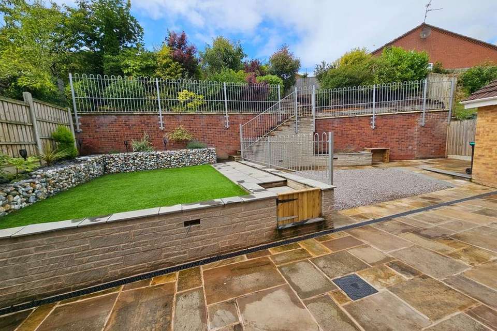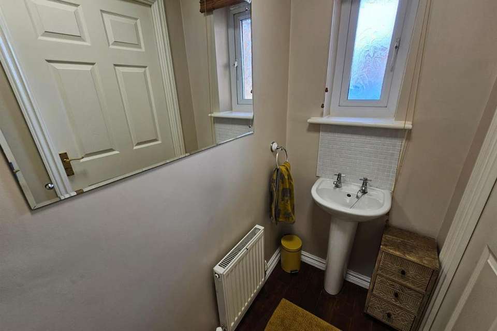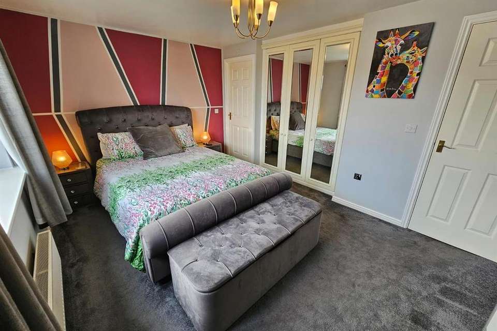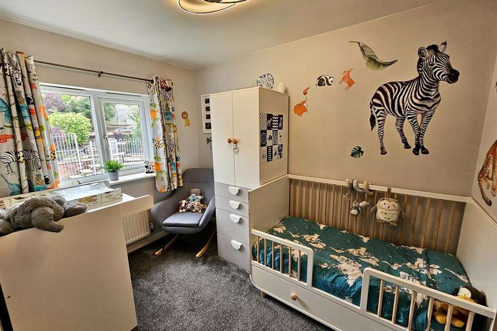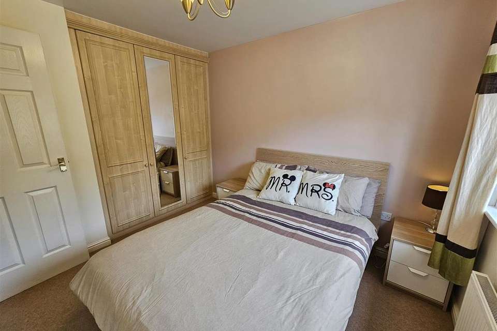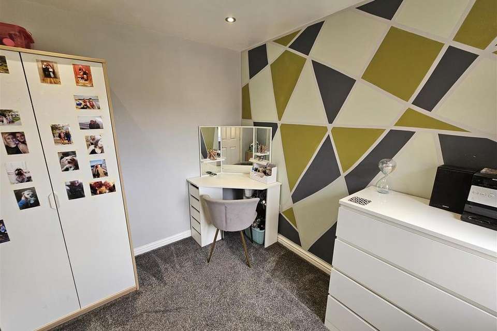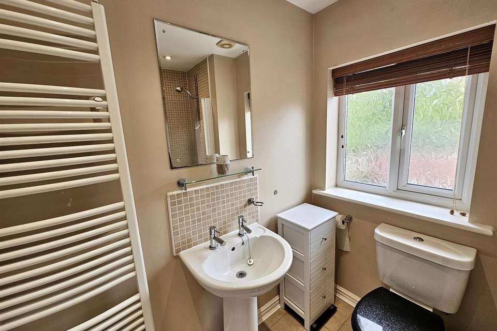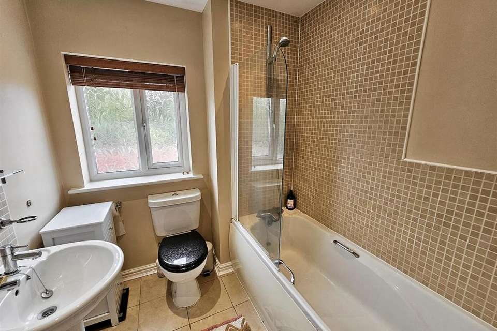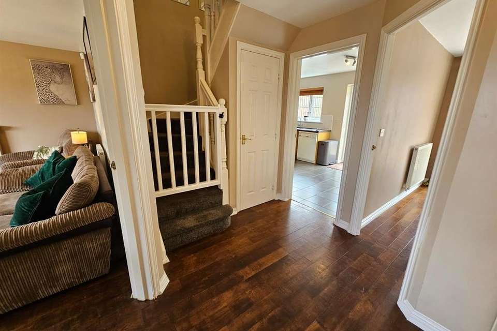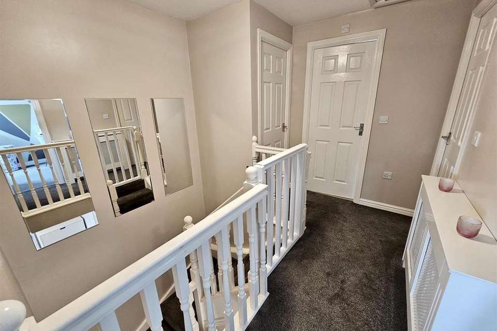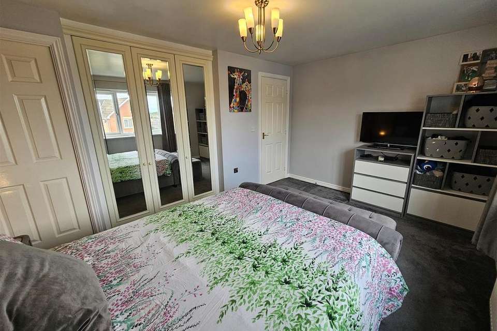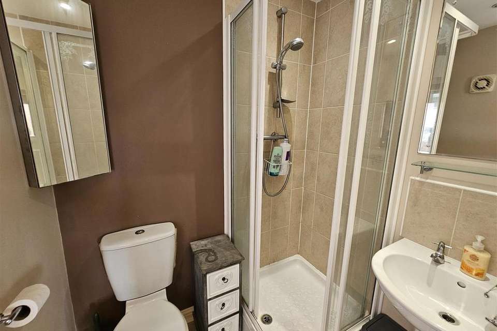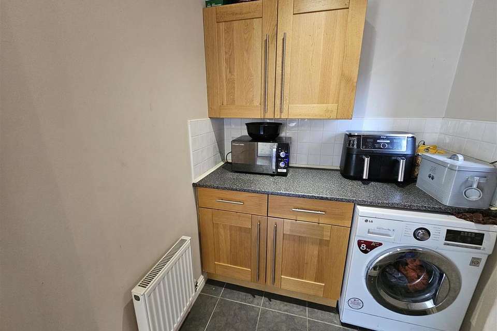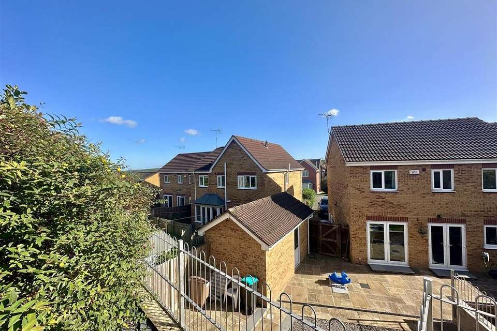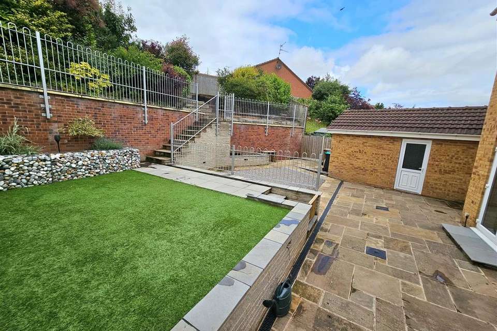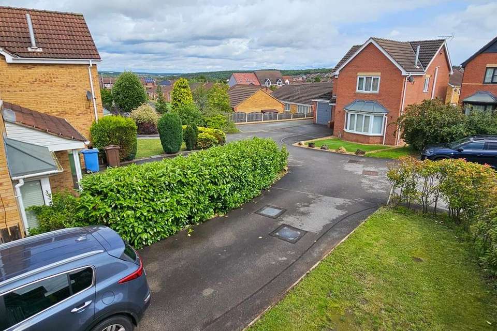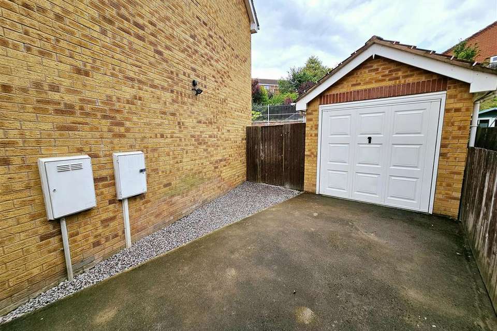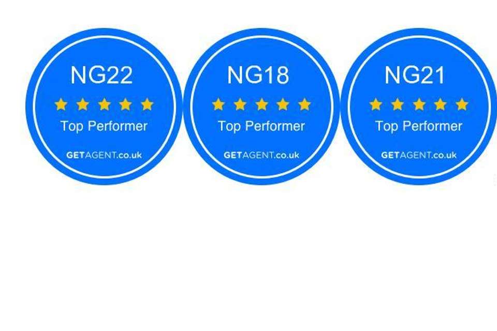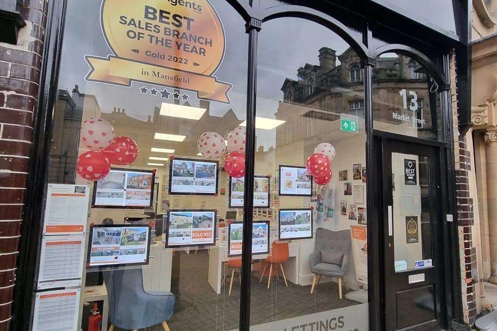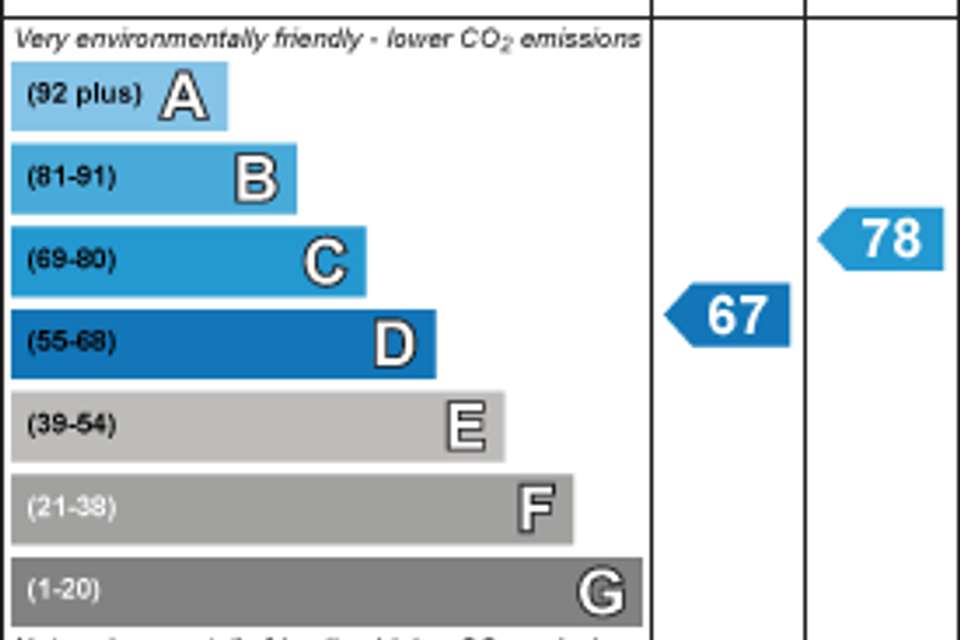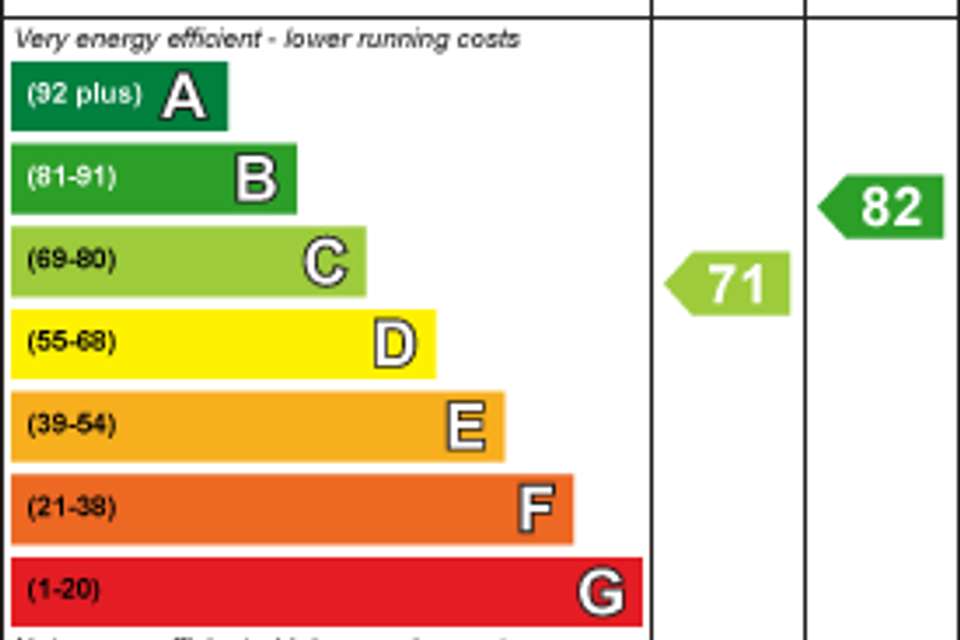4 bedroom detached house for sale
Siena Gardens,Forest Town.detached house
bedrooms
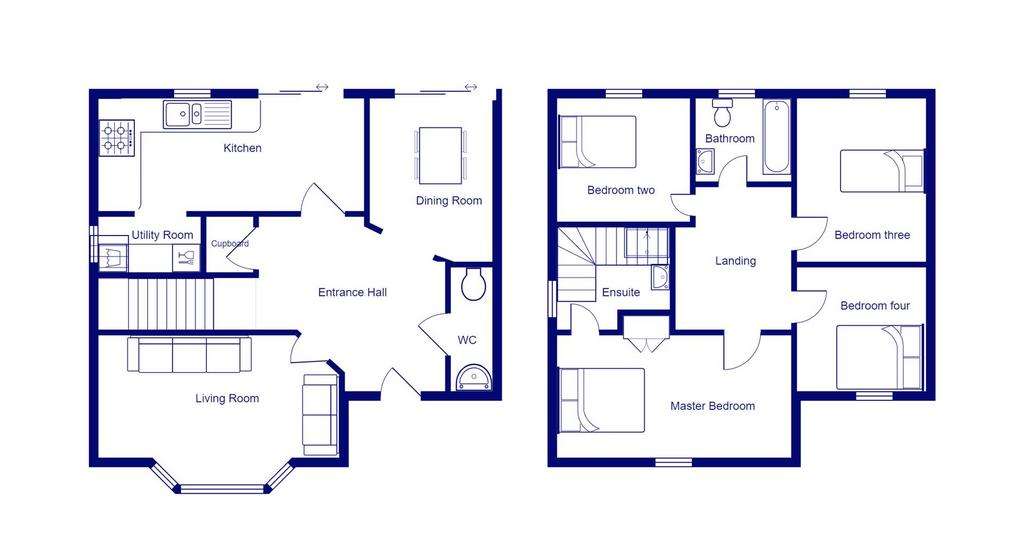
Property photos

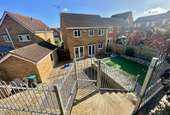
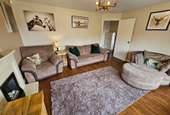
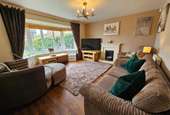
+27
Property description
*BRAND NEW PRICE- THIS BEAUTIFUL PROPERTY IS TUCKED AWAY ON A CUL-DE-SAC POSITION WITHIN A SOUGHT-AFTER DEVELOPMENT with four bedrooms, en-suite to master and a lovely rear garden which is set over three tiers (the views are amazing). NOW FITTED WITH A BRAND NEW BOILER UNDER 10 YEAR WARRENTY *
This well-presented and spacious detached family home is available to view now and briefly comprises of the following: Entrance hallway with built-in store cupboard with wooden flooring, a downstairs cloakroom/WC, bay fronted lounge with feature fireplace, separate dining room with upvc patio doors, fitted kitchen boasting matching wall/base units and French doors, leading into a separate utility room.
First floor: Galleried landing, four spacious bedrooms (En-suite to master and built-in mirrored wardrobes), and a family bathroom.
Externally: Low maintenance frontage with masses of parking and lawn, gated side access, detached garage with power and lighting. The rear garden is a really good size and has three tiers, paved patio area,
NEEDS TO BE VIEWED TO BE FULLY APPRECIATED!
Entrance Hallway - Entrance hall with a UPVC door and a solid wood floor. Doors leading to Lounge, Kitchen and Dining room.
Cloakroom/Wc - W/C and sink with tiled splash back, Central heating radiator and Window to the front elevation.
Lounge - 4.575 x 4.417 (15'0" x 14'5") - A good sized lounge with solid polished wood floor, Bay window to the front elevation with fitted blinds, feature fireplace with gas fire.
Kitchen - 4.414 x 3.103 (14'5" x 10'2") - A good sized kitchen with a range of oak colored units,grey roll top work tops , stainless Steel oven and hob, LED lighting. UPVC window/French doors leading onto the rear garden and contrasting grey floor tiles
Utility Room - Utility room with a range of wall and base units .
Dining Room - 3.989 x 2.537 (13'1" x 8'3") - With beautiful polished wooden floor and french doors leading to the rear garden.
Landing -
Master Bedroom - 4.428 x 3.055 (14'6" x 10'0") - Situated to the front elevation with modern glass fitted wardrobes and en suite shower room. UPVC window and central heating radiator.
En Suite - Ensuite shower room with separate shower and low flush W.C and hand wash basin
Bedroom Two - 3.007 x 2.611 (9'10" x 8'6") - With central heating radiator, built in wardrobes and UPVC window to the rear elevation
Bedroom Three - 3.007 x 2.142 (9'10" x 7'0") - With fitted wardrobes UPVC window and central heating radiator.
Bedroom Four - 2.736 x 2.347 (8'11" x 7'8") - Fitted wardrobes, UPVC window to the front elevation and central heating radiator.
Family Bathroom - Family bathroom with white suite, shower over bath with glass shower screen. Low flush W/C and hand wash basin UPVC window with fitted wooden blind.
Externally - A three tiered low maintenance enclosed garden perfect for all the kids, complete with Indian stone patio, artificial lawned area with gabions, and a top tier which would make an amazing cosy corner with great views over the property.
This well-presented and spacious detached family home is available to view now and briefly comprises of the following: Entrance hallway with built-in store cupboard with wooden flooring, a downstairs cloakroom/WC, bay fronted lounge with feature fireplace, separate dining room with upvc patio doors, fitted kitchen boasting matching wall/base units and French doors, leading into a separate utility room.
First floor: Galleried landing, four spacious bedrooms (En-suite to master and built-in mirrored wardrobes), and a family bathroom.
Externally: Low maintenance frontage with masses of parking and lawn, gated side access, detached garage with power and lighting. The rear garden is a really good size and has three tiers, paved patio area,
NEEDS TO BE VIEWED TO BE FULLY APPRECIATED!
Entrance Hallway - Entrance hall with a UPVC door and a solid wood floor. Doors leading to Lounge, Kitchen and Dining room.
Cloakroom/Wc - W/C and sink with tiled splash back, Central heating radiator and Window to the front elevation.
Lounge - 4.575 x 4.417 (15'0" x 14'5") - A good sized lounge with solid polished wood floor, Bay window to the front elevation with fitted blinds, feature fireplace with gas fire.
Kitchen - 4.414 x 3.103 (14'5" x 10'2") - A good sized kitchen with a range of oak colored units,grey roll top work tops , stainless Steel oven and hob, LED lighting. UPVC window/French doors leading onto the rear garden and contrasting grey floor tiles
Utility Room - Utility room with a range of wall and base units .
Dining Room - 3.989 x 2.537 (13'1" x 8'3") - With beautiful polished wooden floor and french doors leading to the rear garden.
Landing -
Master Bedroom - 4.428 x 3.055 (14'6" x 10'0") - Situated to the front elevation with modern glass fitted wardrobes and en suite shower room. UPVC window and central heating radiator.
En Suite - Ensuite shower room with separate shower and low flush W.C and hand wash basin
Bedroom Two - 3.007 x 2.611 (9'10" x 8'6") - With central heating radiator, built in wardrobes and UPVC window to the rear elevation
Bedroom Three - 3.007 x 2.142 (9'10" x 7'0") - With fitted wardrobes UPVC window and central heating radiator.
Bedroom Four - 2.736 x 2.347 (8'11" x 7'8") - Fitted wardrobes, UPVC window to the front elevation and central heating radiator.
Family Bathroom - Family bathroom with white suite, shower over bath with glass shower screen. Low flush W/C and hand wash basin UPVC window with fitted wooden blind.
Externally - A three tiered low maintenance enclosed garden perfect for all the kids, complete with Indian stone patio, artificial lawned area with gabions, and a top tier which would make an amazing cosy corner with great views over the property.
Council tax
First listed
Over a month agoEnergy Performance Certificate
Siena Gardens,Forest Town.
Placebuzz mortgage repayment calculator
Monthly repayment
The Est. Mortgage is for a 25 years repayment mortgage based on a 10% deposit and a 5.5% annual interest. It is only intended as a guide. Make sure you obtain accurate figures from your lender before committing to any mortgage. Your home may be repossessed if you do not keep up repayments on a mortgage.
Siena Gardens,Forest Town. - Streetview
DISCLAIMER: Property descriptions and related information displayed on this page are marketing materials provided by Newton Fallowell - Mansfield. Placebuzz does not warrant or accept any responsibility for the accuracy or completeness of the property descriptions or related information provided here and they do not constitute property particulars. Please contact Newton Fallowell - Mansfield for full details and further information.





