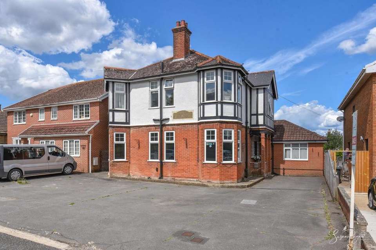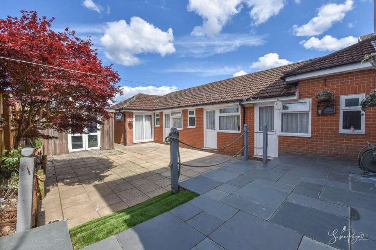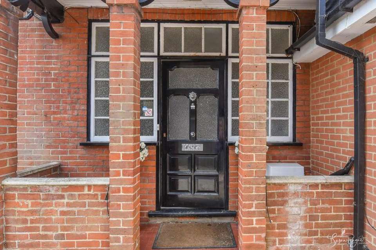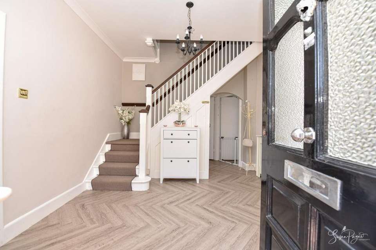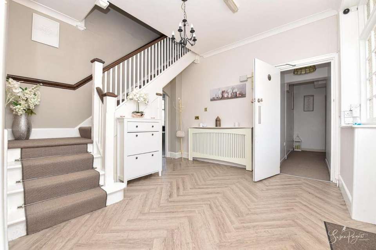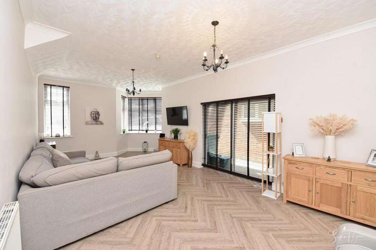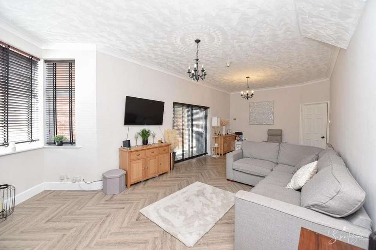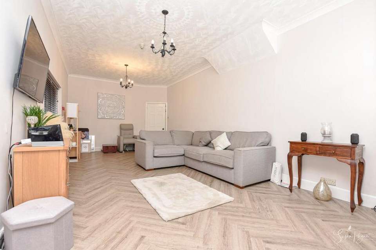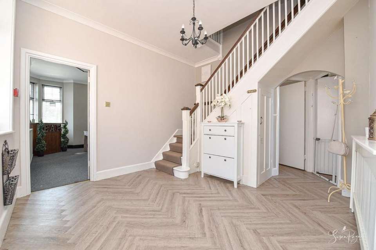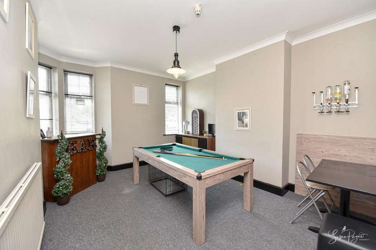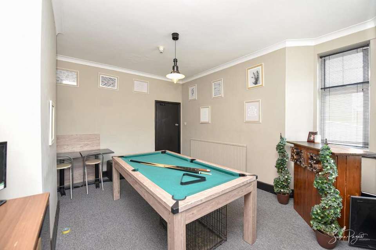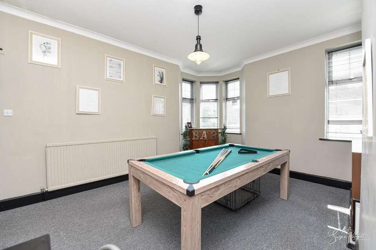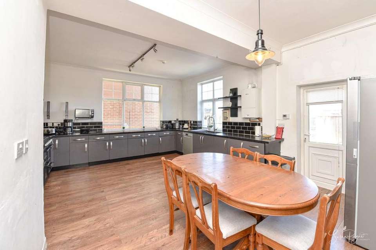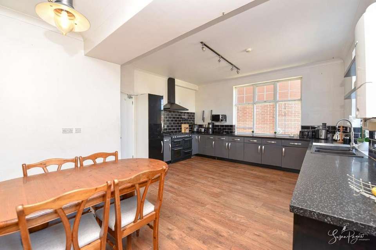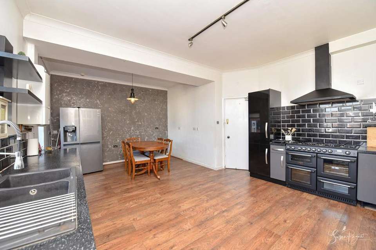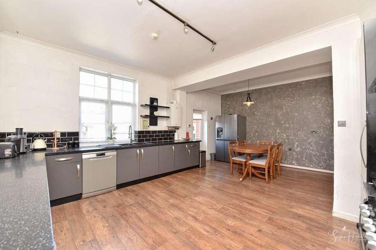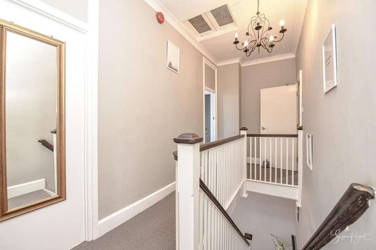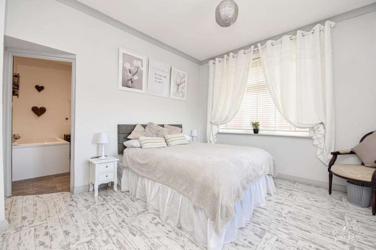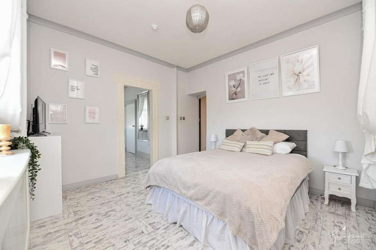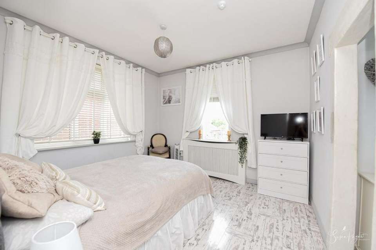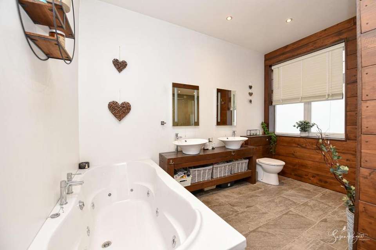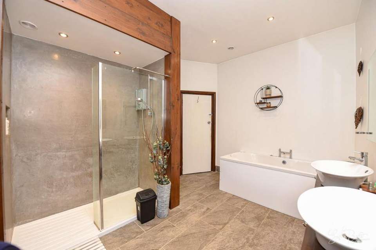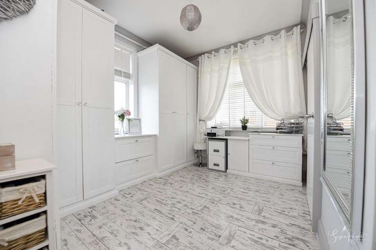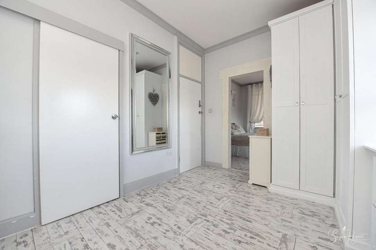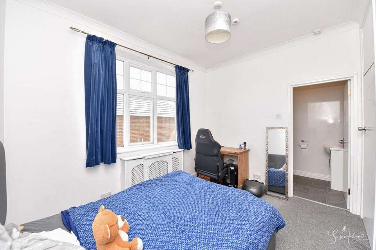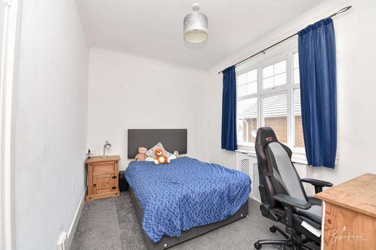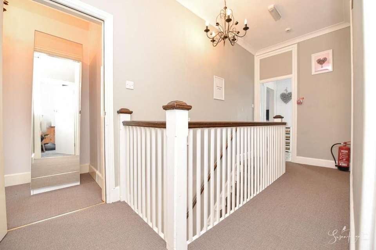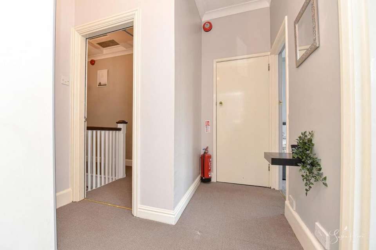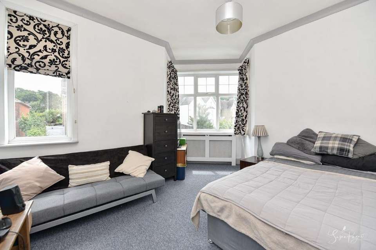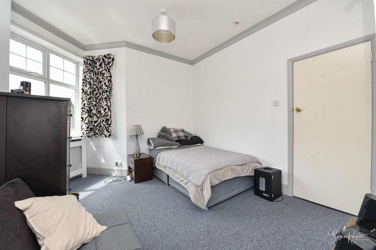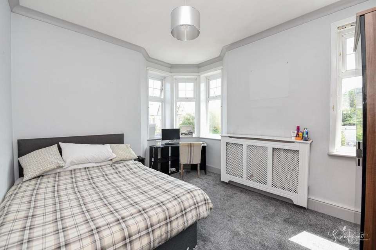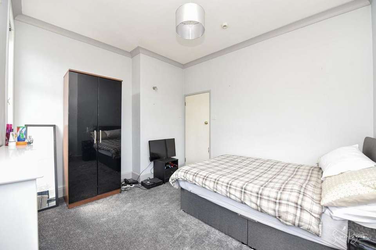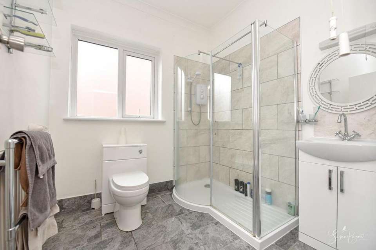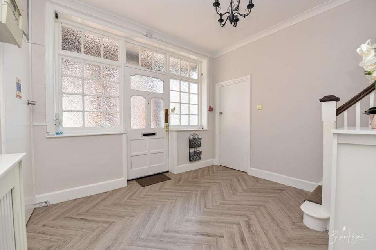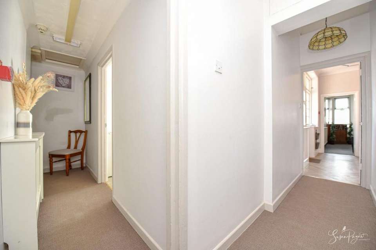£675,000
Est. Mortgage £3,079 per month*
9 bedroom detached house for sale
Castle Road, NewportProperty description
Located to enjoy the many amenities of Newport, this generous property provides a versatile family home or a potential investment as a holiday accommodation business with eight to nine bedrooms and ample living space.
Currently set up as a substantial family home, 54 Castle Road offers a perfect solution for a multigenerational household or large family looking for plenty of personal space. For those looking for a business opportunity, 54 Castle Road is perfect for accommodating weary travellers and could potentially be returned to commercial use after serving as a guest house for the previous owners (subject to a planning application).
Offering plenty of flexibility, this well-presented home offers a pleasant neutral decor throughout and is currently utilised as eight double bedrooms, with six of them benefiting from an en-suite shower room, and a home office with a cloakroom which could serve as an additional bedroom if required. With direct access to a courtyard garden, four of the en-suite bedrooms are located on the ground floor along with a laundry room and form part of the extended section of the property; providing potential to transform into a self-contained annex. Again, offering versatility, the living accommodation provides two spacious reception rooms comprising a games room and a lounge as well as a generous kitchen-diner offering further space for the family to come together. Located on the first floor are three double bedrooms (one with an en-suite), a principal suite, and a spacious family shower room. Offering a serene, spacious room, the principal suite boasts a large dressing room and a fully-equipped en-suite bathroom complete with a large walk-in rainfall shower and a recently fitted spa bath for that ultimate luxury.
Outside, the property has a low-maintenance, fully enclosed courtyard garden with a summer house offering a private garden room, a creative studio, or a home office. To the front is a spacious driveway providing that all-important off-road parking for multiple vehicles.
Offering a convenient family lifestyle, 54 Castle Road is a short, flat-level walk away from the town centre of Newport which offers a wide range of shops and supermarkets, a cinema, restaurants, and cafes. The Southern Vectis bus station is also located in the town centre providing an extensive network of bus routes across the island. A similar distance in the opposite direction is the historic village of Carisbrooke with its famous castle, and plenty of village amenities including a convenience store, health centre and pharmacy, popular restaurants and family-friendly pubs. In addition to Carisbrooke Castle, other top family attractions are located in Newport including the multi-award-winning Monkey Haven and the popular Robin Hill Country Park. Being centrally located means you are never far from all the wonderful delights that the island has to offer, including the beautiful West Wight with its unspoiled beaches and rugged coastline. Additionally, mainland travel links are located just a 15-minute drive from the property including the Wightlink car ferry from Fishbourne to Portsmouth, the Red Funnel car ferry from East Cowes to Southampton, and the high-speed Red Jet foot passenger service from Cowes to Southampton.
Welcome To 54 Castle Road - This unique redbrick detached property has a characterful, historic appearance with its partial mock Tudor facade and corner bay windows. A large driveway to the front provides an approach to a side garden gate and the entrance door on the adjacent side is sheltered by an open porch with traditional floor tiling and external lighting. Surrounded by multi-pane obscure glazing, a traditional, black-painted timber panel door opens to the entrance hall.
Entrance Hall - 3.76m max x 3.28m (12'04 max x 10'09) - Recently fitted with a luxurious wood-effect vinyl floor, the entrance hall provides a spacious welcome to the home filled with natural light. A white-painted wooden turning staircase fitted with a carpet runner ascends to the first floor and provides a storage cupboard beneath. Warmed by a radiator with an attractive cover, this space also includes a candle-style chandelier light, a fire alarm system, and a series of doors leading to a further hallway, a games room, a lounge, and a kitchen-diner.
Games Room - 4.47m x 3.89m into bay (14'08 x 12'09 into bay) - Featuring two windows to the front including a corner bay, this room is finished with a grey carpet and has a large radiator plus a black vintage-style pendant light.
Lounge - 7.19m x 4.17m into bay (23'07 x 13'08 into bay) - Continuing with the vinyl flooring from the entrance hall, this generous room is warmed by a radiator and enjoys plenty of natural light from sliding glazed doors opening to the side path and two windows to the front featuring a corner bay. Two matching candle-style chandelier lights are also located here.
Kitchen-Diner - 6.30m x 4.47m max (20'08 x 14'08 max) - Full of natural light, this generous room has a wood-effect laminate floor and dual aspect windows to the rear and side as well as a partially glazed door to the courtyard garden. There is a grey feature wall in the dining area and the kitchen space is fitted with a range of modern grey cabinetry with a dark countertop. With gloss-black splashback tiles, the countertop incorporates a composite double sink and drainer and provides space beneath to house a dishwasher. The units include a tall gloss-black cabinet and a coordinating Hotpoint range cooker beneath an extractor hood with lighting. The room also has a Worcester gas boiler, a pendant light, and a multi-spotlight fixture.
Hallway - Leading to the home office with a w.c, four ground floor double bedrooms, and a laundry room, this carpeted split-level hallway has two windows to the side and three radiators with decorative covers. This space also has a series of ceiling lights and two loft hatches.
Each of the ground floor bedrooms include an en-suite shower room complete with a w.c, a hand basin, and an enclosed shower cubicle.
Office With En-Suite Cloakroom - 4.14m x 2.54m (13'07 x 8'04) - Benefitting from an en-suite cloakroom with a hand basin and dual flush w.c, this room features a large window to the front aspect with a radiator beneath and has a pendant light fixture. The room is well-presented with a high-quality, wood-effect vinyl floor.
En-Suite Bedroom Two - 4.29m x 3.45m max (14'01 x 11'04 max) - Decorated with a light grey wall shade which continues throughout the ground floor bedrooms, this double room is fitted with a taupe-colored carpet and has a window to the side aspect alongside a partially glazed door to the courtyard garden. There is also a pendant light fitting and a radiator.
En-Suite Bedroom Three - 4.29m max x 3.45m (14'01 max x 11'04) - Again, with a window to the side aspect and a partially glazed door to the courtyard, this double bedroom is fitted with a radiator, a pendant light fitting, and a light grey carpet.
En-Suite Bedroom Four - 4.27m x 3.43m max (14'0 x 11'03 max) - Replicated from the previous bedrooms, this double bedroom has a window to the side with a door to the courtyard and is finished with a light grey carpet. A radiator and pendant light are also located here.
En-Suite Bedroom Five - 3.89m max x 3.43m (12'09 max x 11'03) - Featuring a dual aspect with a window to the side and sliding glazed doors to the courtyard, this double bedroom has a burgundy-red carpet and is warmed by a radiator with a cover. A pendant light and electrical consumer unit are also located here.
Laundry Room - 2.87m x 2.34m (9'05 x 7'08) - Providing plenty of space and plumbing for laundry appliances, this practical room has wall shelving and a durable vinyl floor. A white butler sink is located beneath an opaque glazed window to the rear and there is a flush round ceiling light.
Boiler Room - 2.87m x 1.07m (9'05 x 3'06) - Located adjacent to the laundry room, this room has lighting and contains a gas boiler and a water tank.
First Floor Landing - Continuing with the carpet and white spindle balustrade from the staircase, the first floor landing has loft access and a series of doors to four bedrooms and a shower room. This space has a warm-neutral wall decor and candle-style chandelier light fittings over the stairwell and within a further section of the landing which provides a handy storage cupboard.
Principal Bedroom - 3.53m x 3.30m (11'07 x 10'10) - Connecting with the dressing room via an open doorway, this spacious double bedroom is full of natural light from dual aspect windows to the side and rear and is warmed by a radiator with a decorative cover. These two connecting spaces each have a pendant light fitting and are well-presented throughout with a light-grey wall decor complemented by a white wood-effect laminate floor in a distressed-style finish. The bedroom also leads to the en-suite bathroom.
Dressing Room - 3.56m x 2.69m into wardrobes (11'08 x 8'10 into wa - Again, enjoying natural light from dual aspect windows, this spacious dressing room provides ample built-in wardrobes and matching drawers as well as a large recessed storage cupboard with a sliding door.
En-Suite Bathroom - 3.48m x 2.79m (11'05 x 9'02) - Fitted with a grey stone-effect tiled floor, this well-presented en-suite offers a spacious retreat with a wonderful double-ended spa bath and a walk-in rainfall shower. Providing a Scandivain-style feel, the neutral wall decor is complemented by dark wood panelling with a coordinating unit providing a dual flush w.c. and wooden dresser fitted with duo hand basins beneath illuminated mirrors. Lit by recessed spotlights and an opaque glazed window to the side aspect, this space also benefits from an extractor fan, and a chrome heated towel rail.
En-Suite Bedroom Six - 3.30m x 2.62m (10'10 x 8'07) - Benefitting from an en-suite shower room complete with a vanity hand basin and dual flush w.c, this neutrally decorated double bedroom has a grey carpet and a window to the side aspect allowing for plenty of natural light. A pendant light fitting and a radiator with a decorative cover are also located here.
Bedroom Seven - 3.68m into bay x 2.92m max (12'01 into bay x 9'07 - Full of natural light, this double bedroom features a unique corner bay window and an additional window to the front aspect. The decor provides a grey theme including a carpet, and there is a pendant light plus a radiator with a cover.
Bedroom Eight - 3.56m max x 3.28m into bay (11'08 max x 10'09 into - Mirroring bedroom seven, again, this room features a corner bay window plus a further window to the front allowing for plenty of natural light. The grey decor is replicated in this room and includes a soft grey carpet. Also located here is a pendant light and radiator with a cover.
Shower Room - 2.18m x 1.83m (7'02 x 6'0) - This large, well-presented shower room has grey stone-effect floor tiling and a white wall decor complete with light grey tile surround within a double shower cubicle. Enjoying natural light from an opaque glazed window to the side, this room has a modern fitted sanitaryware suite comprising a dual flush w.c. unit and a vanity hand basin with a strip light over. Also located here is a round flush ceiling light and a radiator with a chrome towel rail.
Garden - Offering a secluded, fully-enclosed outdoor environment for al fresco dining or relaxing in the sunshine, an elevated paved terrace in grey steps down to a low-maintenance courtyard which includes a large summer house and a raised plant border featuring a beautiful Acer tree. Accessed from the kitchen-diner, the ground floor bedrooms, and an external side gate, the courtyard also has a storage shed tucked away to the rear and two external taps.
Parking - To the front of the property, a driveway provides off-road parking for multiple vehicles.
Set in a highly sought-after and convenient location in Newport, 54 Castle Road is a must-see substantial property offering plenty of flexible accommodation for a large family or potential as a business opportunity. A viewing is highly recommended with the sole agent Susan Payne Property.
Additional Information - Tenure: Freehold
Council Tax Band: G
Services: Electricity, gas, mains water and drainage
Agent Notes:
The information provided about this property does not constitute or form part of an offer or contract, nor may it be regarded as representations. All interested parties must verify accuracy and your solicitor must verify tenure/lease information, fixtures and fittings and, where the property has been extended/converted, planning/building regulation consents. All dimensions are approximate and quoted for guidance only and their accuracy cannot be confirmed. Reference to appliances and/or services does not imply that they are necessarily in working order or fit for the purpose. Susan Payne Property Ltd. Company no. 10753879.
Currently set up as a substantial family home, 54 Castle Road offers a perfect solution for a multigenerational household or large family looking for plenty of personal space. For those looking for a business opportunity, 54 Castle Road is perfect for accommodating weary travellers and could potentially be returned to commercial use after serving as a guest house for the previous owners (subject to a planning application).
Offering plenty of flexibility, this well-presented home offers a pleasant neutral decor throughout and is currently utilised as eight double bedrooms, with six of them benefiting from an en-suite shower room, and a home office with a cloakroom which could serve as an additional bedroom if required. With direct access to a courtyard garden, four of the en-suite bedrooms are located on the ground floor along with a laundry room and form part of the extended section of the property; providing potential to transform into a self-contained annex. Again, offering versatility, the living accommodation provides two spacious reception rooms comprising a games room and a lounge as well as a generous kitchen-diner offering further space for the family to come together. Located on the first floor are three double bedrooms (one with an en-suite), a principal suite, and a spacious family shower room. Offering a serene, spacious room, the principal suite boasts a large dressing room and a fully-equipped en-suite bathroom complete with a large walk-in rainfall shower and a recently fitted spa bath for that ultimate luxury.
Outside, the property has a low-maintenance, fully enclosed courtyard garden with a summer house offering a private garden room, a creative studio, or a home office. To the front is a spacious driveway providing that all-important off-road parking for multiple vehicles.
Offering a convenient family lifestyle, 54 Castle Road is a short, flat-level walk away from the town centre of Newport which offers a wide range of shops and supermarkets, a cinema, restaurants, and cafes. The Southern Vectis bus station is also located in the town centre providing an extensive network of bus routes across the island. A similar distance in the opposite direction is the historic village of Carisbrooke with its famous castle, and plenty of village amenities including a convenience store, health centre and pharmacy, popular restaurants and family-friendly pubs. In addition to Carisbrooke Castle, other top family attractions are located in Newport including the multi-award-winning Monkey Haven and the popular Robin Hill Country Park. Being centrally located means you are never far from all the wonderful delights that the island has to offer, including the beautiful West Wight with its unspoiled beaches and rugged coastline. Additionally, mainland travel links are located just a 15-minute drive from the property including the Wightlink car ferry from Fishbourne to Portsmouth, the Red Funnel car ferry from East Cowes to Southampton, and the high-speed Red Jet foot passenger service from Cowes to Southampton.
Welcome To 54 Castle Road - This unique redbrick detached property has a characterful, historic appearance with its partial mock Tudor facade and corner bay windows. A large driveway to the front provides an approach to a side garden gate and the entrance door on the adjacent side is sheltered by an open porch with traditional floor tiling and external lighting. Surrounded by multi-pane obscure glazing, a traditional, black-painted timber panel door opens to the entrance hall.
Entrance Hall - 3.76m max x 3.28m (12'04 max x 10'09) - Recently fitted with a luxurious wood-effect vinyl floor, the entrance hall provides a spacious welcome to the home filled with natural light. A white-painted wooden turning staircase fitted with a carpet runner ascends to the first floor and provides a storage cupboard beneath. Warmed by a radiator with an attractive cover, this space also includes a candle-style chandelier light, a fire alarm system, and a series of doors leading to a further hallway, a games room, a lounge, and a kitchen-diner.
Games Room - 4.47m x 3.89m into bay (14'08 x 12'09 into bay) - Featuring two windows to the front including a corner bay, this room is finished with a grey carpet and has a large radiator plus a black vintage-style pendant light.
Lounge - 7.19m x 4.17m into bay (23'07 x 13'08 into bay) - Continuing with the vinyl flooring from the entrance hall, this generous room is warmed by a radiator and enjoys plenty of natural light from sliding glazed doors opening to the side path and two windows to the front featuring a corner bay. Two matching candle-style chandelier lights are also located here.
Kitchen-Diner - 6.30m x 4.47m max (20'08 x 14'08 max) - Full of natural light, this generous room has a wood-effect laminate floor and dual aspect windows to the rear and side as well as a partially glazed door to the courtyard garden. There is a grey feature wall in the dining area and the kitchen space is fitted with a range of modern grey cabinetry with a dark countertop. With gloss-black splashback tiles, the countertop incorporates a composite double sink and drainer and provides space beneath to house a dishwasher. The units include a tall gloss-black cabinet and a coordinating Hotpoint range cooker beneath an extractor hood with lighting. The room also has a Worcester gas boiler, a pendant light, and a multi-spotlight fixture.
Hallway - Leading to the home office with a w.c, four ground floor double bedrooms, and a laundry room, this carpeted split-level hallway has two windows to the side and three radiators with decorative covers. This space also has a series of ceiling lights and two loft hatches.
Each of the ground floor bedrooms include an en-suite shower room complete with a w.c, a hand basin, and an enclosed shower cubicle.
Office With En-Suite Cloakroom - 4.14m x 2.54m (13'07 x 8'04) - Benefitting from an en-suite cloakroom with a hand basin and dual flush w.c, this room features a large window to the front aspect with a radiator beneath and has a pendant light fixture. The room is well-presented with a high-quality, wood-effect vinyl floor.
En-Suite Bedroom Two - 4.29m x 3.45m max (14'01 x 11'04 max) - Decorated with a light grey wall shade which continues throughout the ground floor bedrooms, this double room is fitted with a taupe-colored carpet and has a window to the side aspect alongside a partially glazed door to the courtyard garden. There is also a pendant light fitting and a radiator.
En-Suite Bedroom Three - 4.29m max x 3.45m (14'01 max x 11'04) - Again, with a window to the side aspect and a partially glazed door to the courtyard, this double bedroom is fitted with a radiator, a pendant light fitting, and a light grey carpet.
En-Suite Bedroom Four - 4.27m x 3.43m max (14'0 x 11'03 max) - Replicated from the previous bedrooms, this double bedroom has a window to the side with a door to the courtyard and is finished with a light grey carpet. A radiator and pendant light are also located here.
En-Suite Bedroom Five - 3.89m max x 3.43m (12'09 max x 11'03) - Featuring a dual aspect with a window to the side and sliding glazed doors to the courtyard, this double bedroom has a burgundy-red carpet and is warmed by a radiator with a cover. A pendant light and electrical consumer unit are also located here.
Laundry Room - 2.87m x 2.34m (9'05 x 7'08) - Providing plenty of space and plumbing for laundry appliances, this practical room has wall shelving and a durable vinyl floor. A white butler sink is located beneath an opaque glazed window to the rear and there is a flush round ceiling light.
Boiler Room - 2.87m x 1.07m (9'05 x 3'06) - Located adjacent to the laundry room, this room has lighting and contains a gas boiler and a water tank.
First Floor Landing - Continuing with the carpet and white spindle balustrade from the staircase, the first floor landing has loft access and a series of doors to four bedrooms and a shower room. This space has a warm-neutral wall decor and candle-style chandelier light fittings over the stairwell and within a further section of the landing which provides a handy storage cupboard.
Principal Bedroom - 3.53m x 3.30m (11'07 x 10'10) - Connecting with the dressing room via an open doorway, this spacious double bedroom is full of natural light from dual aspect windows to the side and rear and is warmed by a radiator with a decorative cover. These two connecting spaces each have a pendant light fitting and are well-presented throughout with a light-grey wall decor complemented by a white wood-effect laminate floor in a distressed-style finish. The bedroom also leads to the en-suite bathroom.
Dressing Room - 3.56m x 2.69m into wardrobes (11'08 x 8'10 into wa - Again, enjoying natural light from dual aspect windows, this spacious dressing room provides ample built-in wardrobes and matching drawers as well as a large recessed storage cupboard with a sliding door.
En-Suite Bathroom - 3.48m x 2.79m (11'05 x 9'02) - Fitted with a grey stone-effect tiled floor, this well-presented en-suite offers a spacious retreat with a wonderful double-ended spa bath and a walk-in rainfall shower. Providing a Scandivain-style feel, the neutral wall decor is complemented by dark wood panelling with a coordinating unit providing a dual flush w.c. and wooden dresser fitted with duo hand basins beneath illuminated mirrors. Lit by recessed spotlights and an opaque glazed window to the side aspect, this space also benefits from an extractor fan, and a chrome heated towel rail.
En-Suite Bedroom Six - 3.30m x 2.62m (10'10 x 8'07) - Benefitting from an en-suite shower room complete with a vanity hand basin and dual flush w.c, this neutrally decorated double bedroom has a grey carpet and a window to the side aspect allowing for plenty of natural light. A pendant light fitting and a radiator with a decorative cover are also located here.
Bedroom Seven - 3.68m into bay x 2.92m max (12'01 into bay x 9'07 - Full of natural light, this double bedroom features a unique corner bay window and an additional window to the front aspect. The decor provides a grey theme including a carpet, and there is a pendant light plus a radiator with a cover.
Bedroom Eight - 3.56m max x 3.28m into bay (11'08 max x 10'09 into - Mirroring bedroom seven, again, this room features a corner bay window plus a further window to the front allowing for plenty of natural light. The grey decor is replicated in this room and includes a soft grey carpet. Also located here is a pendant light and radiator with a cover.
Shower Room - 2.18m x 1.83m (7'02 x 6'0) - This large, well-presented shower room has grey stone-effect floor tiling and a white wall decor complete with light grey tile surround within a double shower cubicle. Enjoying natural light from an opaque glazed window to the side, this room has a modern fitted sanitaryware suite comprising a dual flush w.c. unit and a vanity hand basin with a strip light over. Also located here is a round flush ceiling light and a radiator with a chrome towel rail.
Garden - Offering a secluded, fully-enclosed outdoor environment for al fresco dining or relaxing in the sunshine, an elevated paved terrace in grey steps down to a low-maintenance courtyard which includes a large summer house and a raised plant border featuring a beautiful Acer tree. Accessed from the kitchen-diner, the ground floor bedrooms, and an external side gate, the courtyard also has a storage shed tucked away to the rear and two external taps.
Parking - To the front of the property, a driveway provides off-road parking for multiple vehicles.
Set in a highly sought-after and convenient location in Newport, 54 Castle Road is a must-see substantial property offering plenty of flexible accommodation for a large family or potential as a business opportunity. A viewing is highly recommended with the sole agent Susan Payne Property.
Additional Information - Tenure: Freehold
Council Tax Band: G
Services: Electricity, gas, mains water and drainage
Agent Notes:
The information provided about this property does not constitute or form part of an offer or contract, nor may it be regarded as representations. All interested parties must verify accuracy and your solicitor must verify tenure/lease information, fixtures and fittings and, where the property has been extended/converted, planning/building regulation consents. All dimensions are approximate and quoted for guidance only and their accuracy cannot be confirmed. Reference to appliances and/or services does not imply that they are necessarily in working order or fit for the purpose. Susan Payne Property Ltd. Company no. 10753879.
Property photos
Council tax
First listed
Over a month agoEnergy Performance Certificate
Castle Road, Newport
Castle Road, Newport - Streetview
DISCLAIMER: Property descriptions and related information displayed on this page are marketing materials provided by Susan Payne Property - Wootton. Placebuzz does not warrant or accept any responsibility for the accuracy or completeness of the property descriptions or related information provided here and they do not constitute property particulars. Please contact Susan Payne Property - Wootton for full details and further information.
