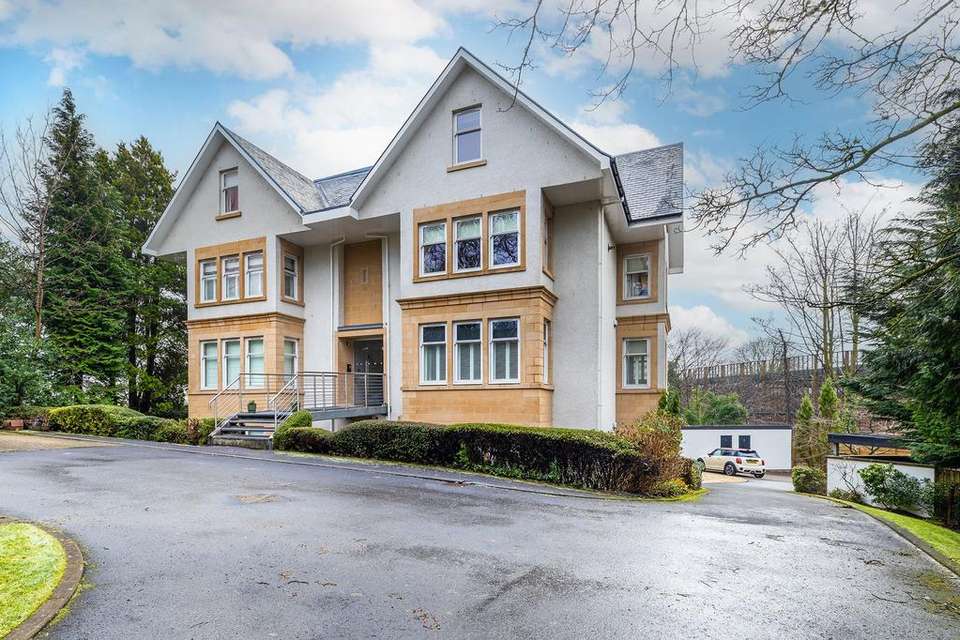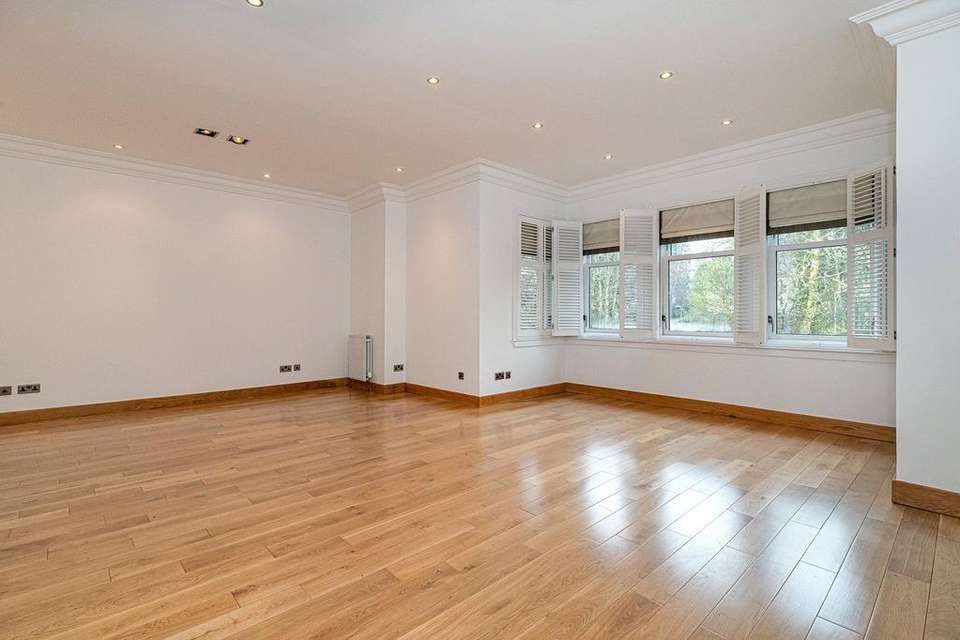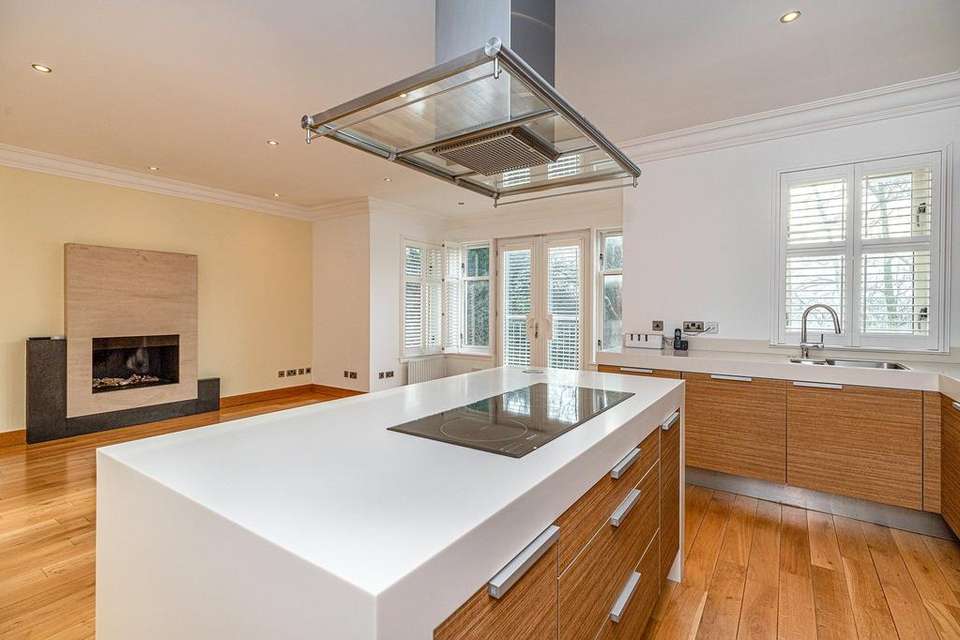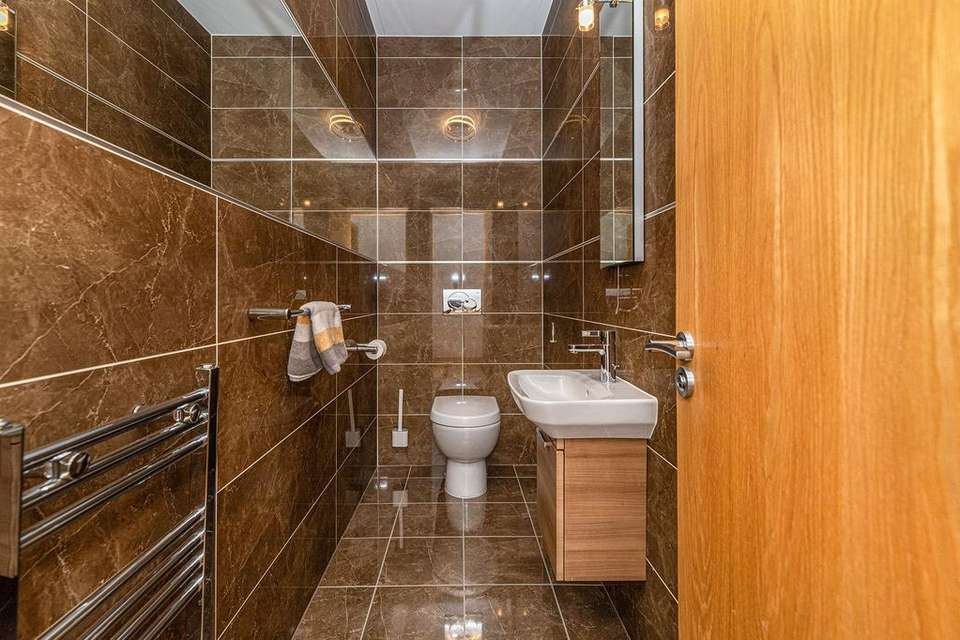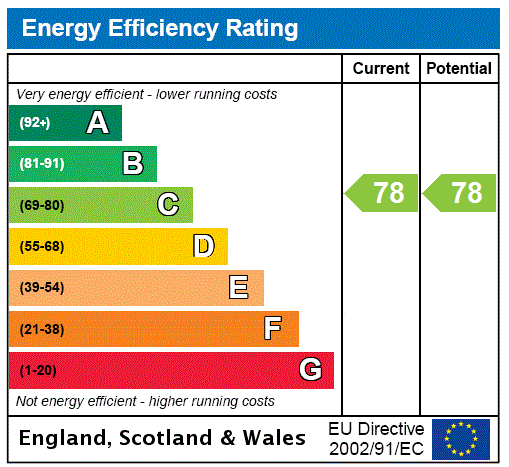4 bedroom flat for sale
Ralston Road, Bearsdenflat
bedrooms
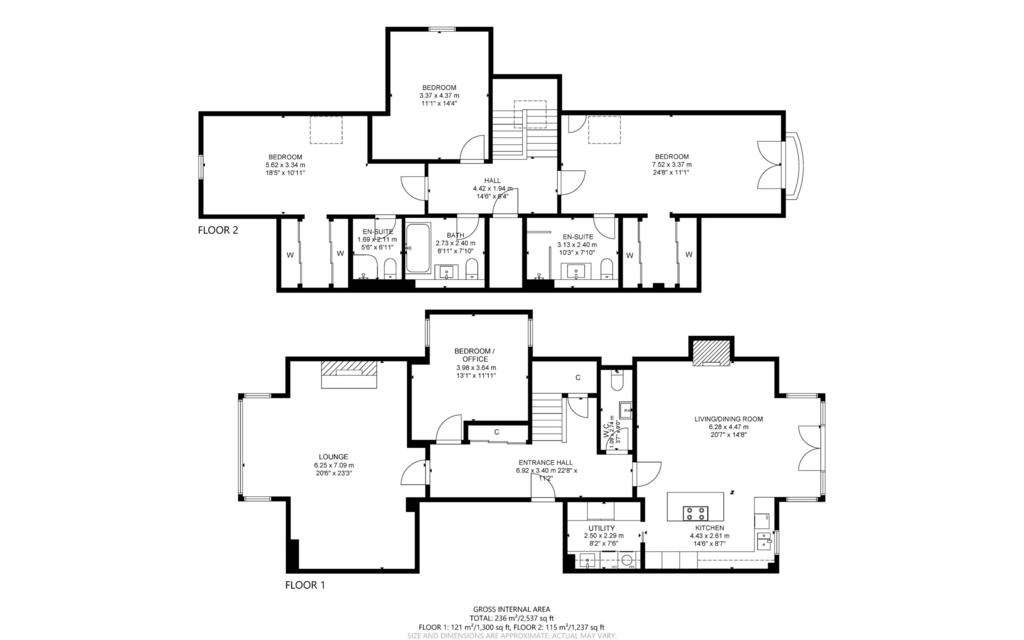
Property photos




+19
Property description
A simply stunning duplex property, set within one of the finest developments in Bearsden. Circa 2,357 square feet, this four-bedroom flat will suit a variety of buyers looking for a sizeable home close to Bearsden Cross while having south facing views at the rear over the private residents grounds.
Electric gates give way to a spacious communal drive with a mature tree lined boundary and two separate lawned communal gardens along with residents parking, of which this property has two spaces (one with electric car charging). The secure door entry gives way to a well presented communal hallway with tiled floors and stair to the upper level.
The property itself is finished to the highest of standards, with a large welcoming hallway (approximately 22 feet in length) with hardwood floors which lead to a stunning open plan dining kitchen and living space. The fitted Poggenpohl kitchen has integrated Miele appliances, breakfast bar, seating area and doors opening on to the southern aspect and there is also a living flame gas fire. Off the kitchen is a large utility room with sink and integrated appliances. At the opposite end of the hallway, there is a substantial lounge with feature fireplace and views over the front gardens. At this level, bedroom four has dual aspects from front to rear and would accommodate large stand-alone storage furniture along with a double bed. Finally at this level is a beautiful WC which is fully tiled. Additionally, there is a large built in cupboard in the hall and also under floor storage.
A wooden stairway leads to the upper landing where there are three further double bedrooms, two with en-suite bathrooms, again finished to a high standard, sizeable walk in wardrobes with sliding door storage and a family bathroom and additional storage in the hallway. The main bedroom also benefits from double doors which open up to provide a fantastic view of the rear gardens and a larger en-suite. The owners have made several upgrades to the property including wooden louvered shutters throughout.
The property further benefits from gas central heating, secure door entry, two parking spaces (one directly at the front entrance) and private lock up storage.
EPC BAND C
COUNCIL TAX BAND H
FREEHOLD
EPC Rating: C
Council Tax Band: H
Electric gates give way to a spacious communal drive with a mature tree lined boundary and two separate lawned communal gardens along with residents parking, of which this property has two spaces (one with electric car charging). The secure door entry gives way to a well presented communal hallway with tiled floors and stair to the upper level.
The property itself is finished to the highest of standards, with a large welcoming hallway (approximately 22 feet in length) with hardwood floors which lead to a stunning open plan dining kitchen and living space. The fitted Poggenpohl kitchen has integrated Miele appliances, breakfast bar, seating area and doors opening on to the southern aspect and there is also a living flame gas fire. Off the kitchen is a large utility room with sink and integrated appliances. At the opposite end of the hallway, there is a substantial lounge with feature fireplace and views over the front gardens. At this level, bedroom four has dual aspects from front to rear and would accommodate large stand-alone storage furniture along with a double bed. Finally at this level is a beautiful WC which is fully tiled. Additionally, there is a large built in cupboard in the hall and also under floor storage.
A wooden stairway leads to the upper landing where there are three further double bedrooms, two with en-suite bathrooms, again finished to a high standard, sizeable walk in wardrobes with sliding door storage and a family bathroom and additional storage in the hallway. The main bedroom also benefits from double doors which open up to provide a fantastic view of the rear gardens and a larger en-suite. The owners have made several upgrades to the property including wooden louvered shutters throughout.
The property further benefits from gas central heating, secure door entry, two parking spaces (one directly at the front entrance) and private lock up storage.
EPC BAND C
COUNCIL TAX BAND H
FREEHOLD
EPC Rating: C
Council Tax Band: H
Interested in this property?
Council tax
First listed
Over a month agoEnergy Performance Certificate
Ralston Road, Bearsden
Marketed by
Rettie & Co - Bearsden 165 Milngavie Road Bearsden G61 3DYPlacebuzz mortgage repayment calculator
Monthly repayment
The Est. Mortgage is for a 25 years repayment mortgage based on a 10% deposit and a 5.5% annual interest. It is only intended as a guide. Make sure you obtain accurate figures from your lender before committing to any mortgage. Your home may be repossessed if you do not keep up repayments on a mortgage.
Ralston Road, Bearsden - Streetview
DISCLAIMER: Property descriptions and related information displayed on this page are marketing materials provided by Rettie & Co - Bearsden. Placebuzz does not warrant or accept any responsibility for the accuracy or completeness of the property descriptions or related information provided here and they do not constitute property particulars. Please contact Rettie & Co - Bearsden for full details and further information.


