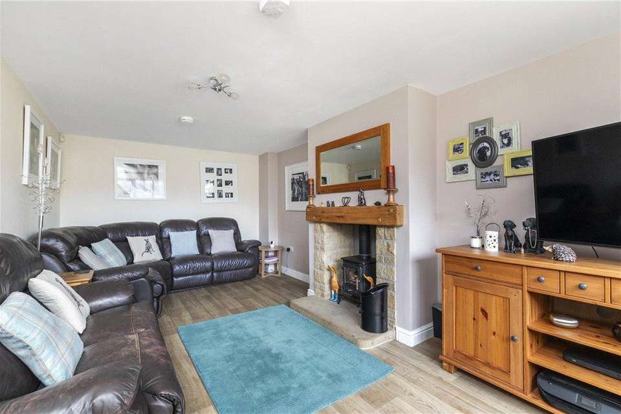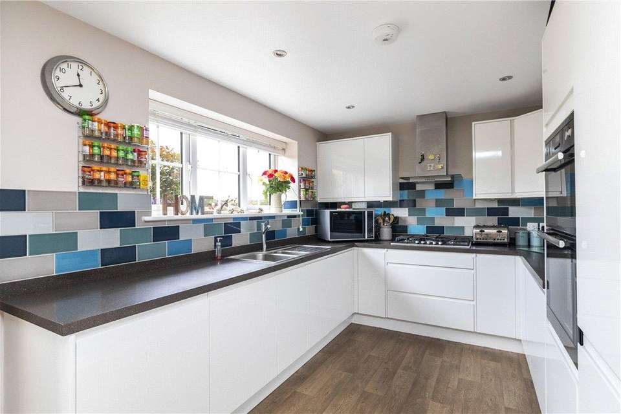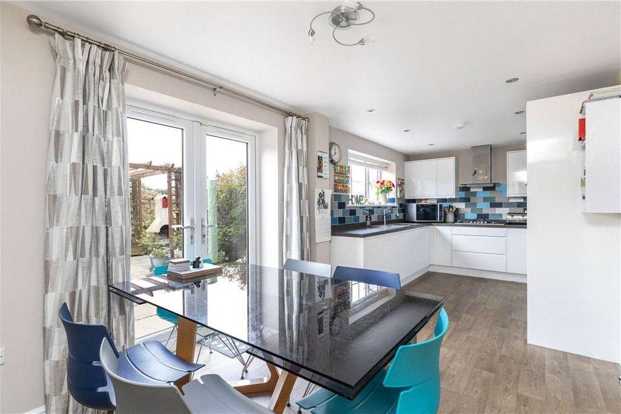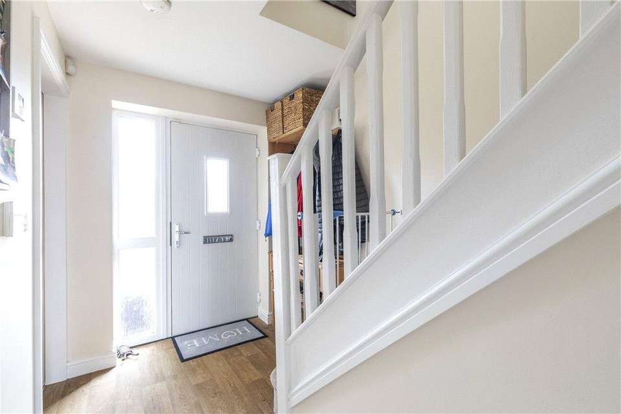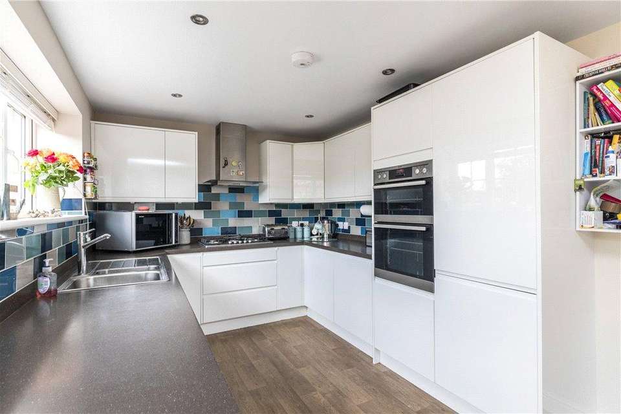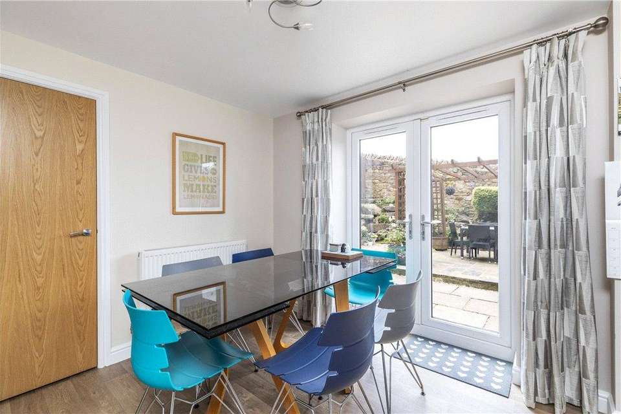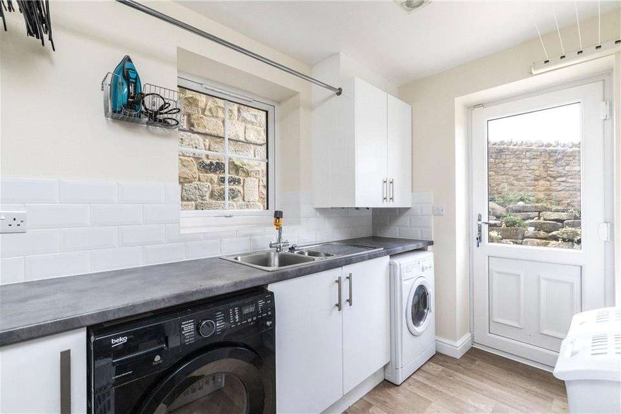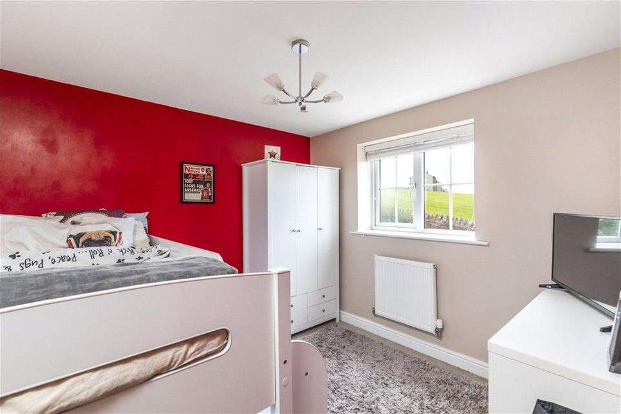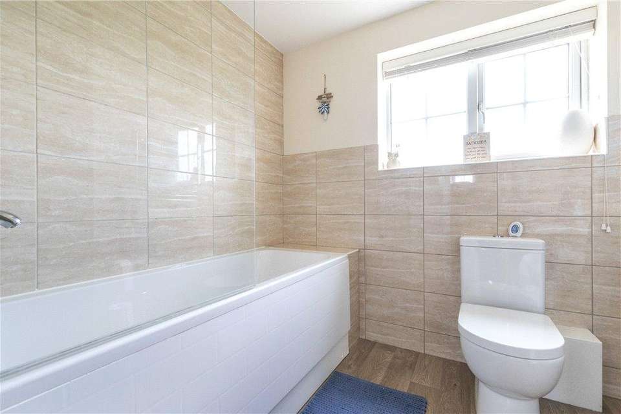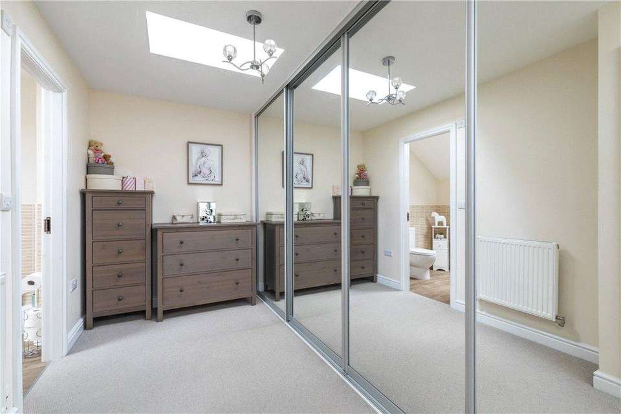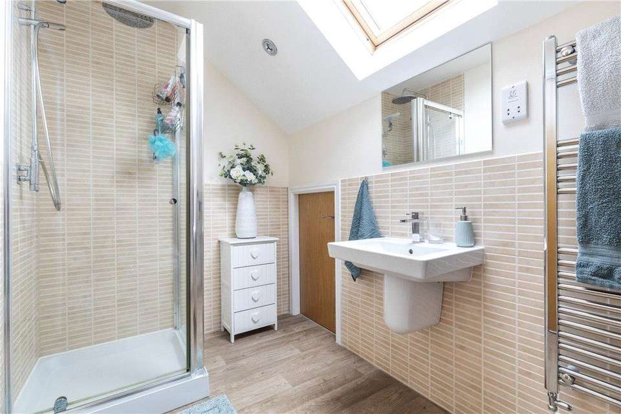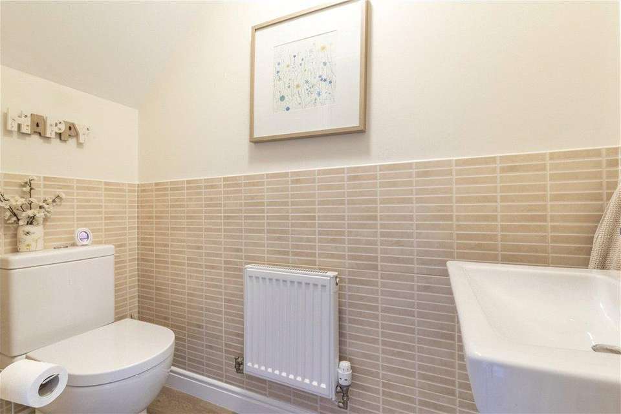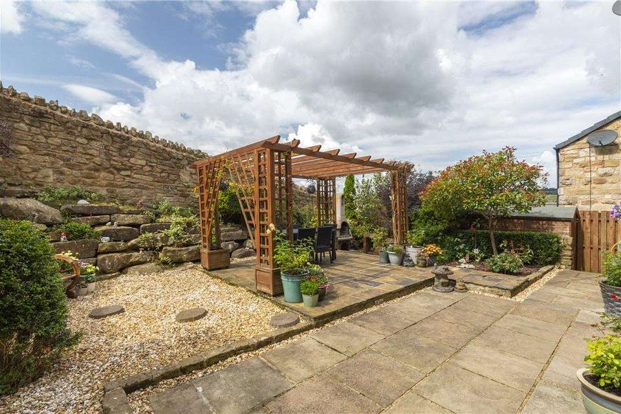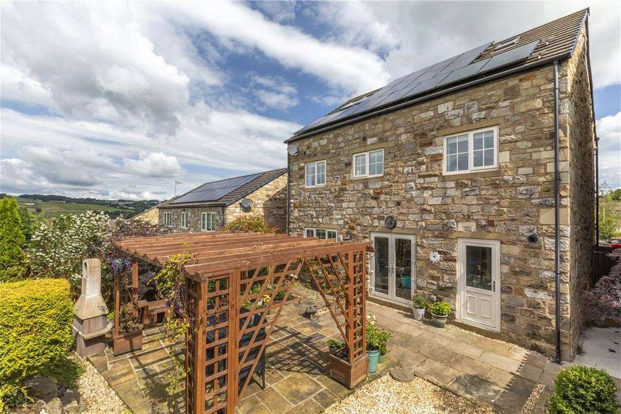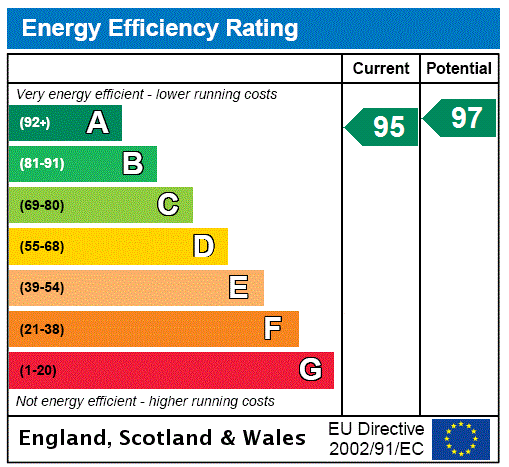5 bedroom detached house for sale
West Yorkshire, BD22detached house
bedrooms
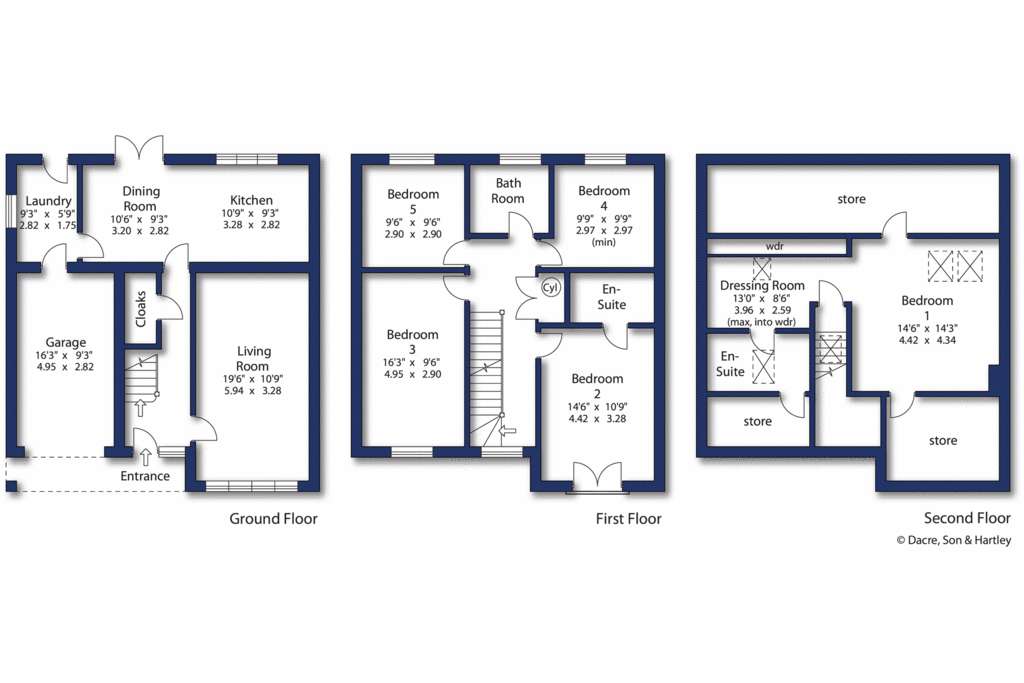
Property photos



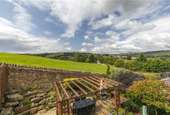
+25
Property description
A well presented stone built, substantial five bedroomed detached house delightfully situated on the edge of the sought after village of Haworth.
This former show house built by Skipton Properties an NHBC award winning builder, offers super family accommodation across three floors and briefly comprises: entrance hall into spacious lounge, cloaks, open plan dining kitchen, utility and integral garage. To the first floor, four bedrooms, one with en-suite and a house bathroom. To the second floor, master bedroom suite with dressing area and en-suite shower room and plenty of eaves storage. Outside, a driveway to the front and a small garden with a larger garden and patio to the rear.
A home that will undoubtedly appeal to the family and will only be fully revealed from an internal inspection where you will find upvc double glazing, gas fired heating, a Multi-Fuel Stove and quality fixtures and fittings throughout. A Rated energy rating with Solar Panels.
A home that will undoubtedly appeal to the family and will only be fully revealed from an internal inspection where you will find upvc double glazing, gas fired heating and quality fixtures and fittings throughout.
Delightfully situated in this sought after development by Skipton Properties located on the edge of the development with its open views to the rear and views across the Worth valley. Haworth is only a short walk away and has many amenities including two mini supermarkets, first school, medical centre, park and bespoke attractions of the historic Main Street, Bronte Parsonage and church, not forgetting the popular Worth Valley Steam Railway. Keighley town centre offers larger shopping facilities and links by both road and rail to the major towns and cities of West Yorkshire.
From the North Street Office and into the High Street turn left into South Street, continue into Halifax Road, continue up to Crossroads and at the mini roundabout turn right into Haworth Road, follow the road down into Lees Lane, continue down passing the Bronte public house and turn left into Jacob's Lane, follow the road forward and round to the right and the property can be seen at the end of the cul-de-sac identified by our Dacre, Son and Hartley 'For Sale' board.
This former show house built by Skipton Properties an NHBC award winning builder, offers super family accommodation across three floors and briefly comprises: entrance hall into spacious lounge, cloaks, open plan dining kitchen, utility and integral garage. To the first floor, four bedrooms, one with en-suite and a house bathroom. To the second floor, master bedroom suite with dressing area and en-suite shower room and plenty of eaves storage. Outside, a driveway to the front and a small garden with a larger garden and patio to the rear.
A home that will undoubtedly appeal to the family and will only be fully revealed from an internal inspection where you will find upvc double glazing, gas fired heating, a Multi-Fuel Stove and quality fixtures and fittings throughout. A Rated energy rating with Solar Panels.
A home that will undoubtedly appeal to the family and will only be fully revealed from an internal inspection where you will find upvc double glazing, gas fired heating and quality fixtures and fittings throughout.
Delightfully situated in this sought after development by Skipton Properties located on the edge of the development with its open views to the rear and views across the Worth valley. Haworth is only a short walk away and has many amenities including two mini supermarkets, first school, medical centre, park and bespoke attractions of the historic Main Street, Bronte Parsonage and church, not forgetting the popular Worth Valley Steam Railway. Keighley town centre offers larger shopping facilities and links by both road and rail to the major towns and cities of West Yorkshire.
From the North Street Office and into the High Street turn left into South Street, continue into Halifax Road, continue up to Crossroads and at the mini roundabout turn right into Haworth Road, follow the road down into Lees Lane, continue down passing the Bronte public house and turn left into Jacob's Lane, follow the road forward and round to the right and the property can be seen at the end of the cul-de-sac identified by our Dacre, Son and Hartley 'For Sale' board.
Interested in this property?
Council tax
First listed
Over a month agoEnergy Performance Certificate
West Yorkshire, BD22
Marketed by
Dacre, Son & Hartley - Keighley 75 North Street Keighley BD21 3RZCall agent on 01535 611511
Placebuzz mortgage repayment calculator
Monthly repayment
The Est. Mortgage is for a 25 years repayment mortgage based on a 10% deposit and a 5.5% annual interest. It is only intended as a guide. Make sure you obtain accurate figures from your lender before committing to any mortgage. Your home may be repossessed if you do not keep up repayments on a mortgage.
West Yorkshire, BD22 - Streetview
DISCLAIMER: Property descriptions and related information displayed on this page are marketing materials provided by Dacre, Son & Hartley - Keighley. Placebuzz does not warrant or accept any responsibility for the accuracy or completeness of the property descriptions or related information provided here and they do not constitute property particulars. Please contact Dacre, Son & Hartley - Keighley for full details and further information.


