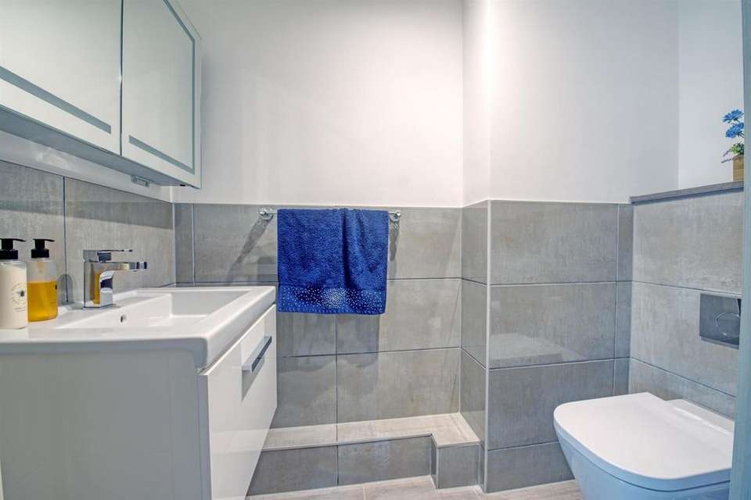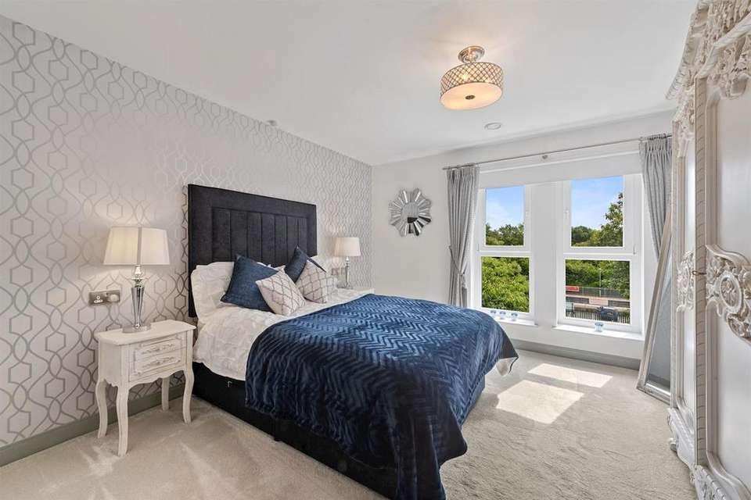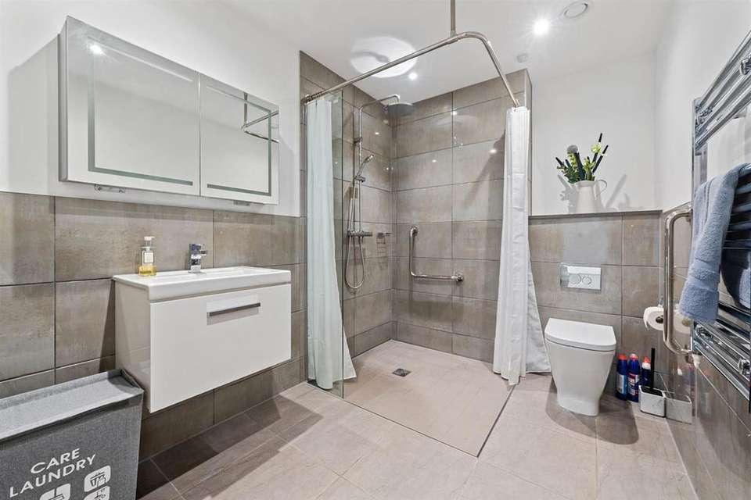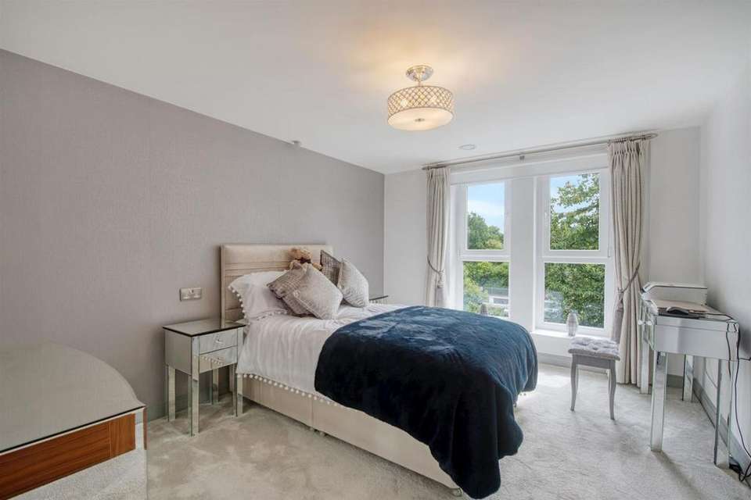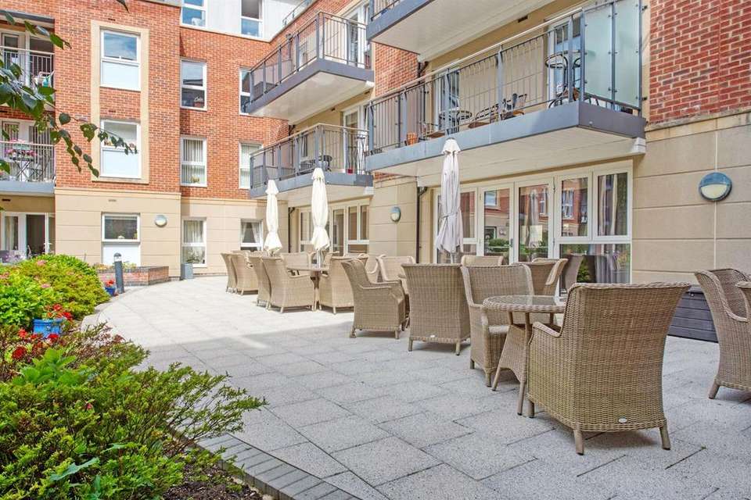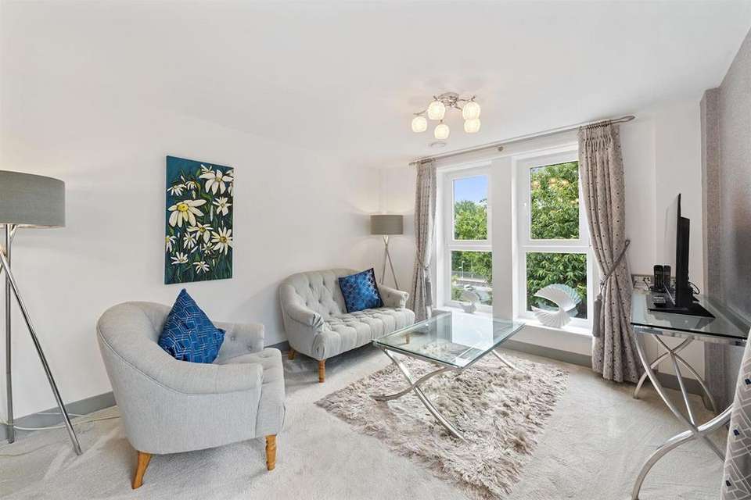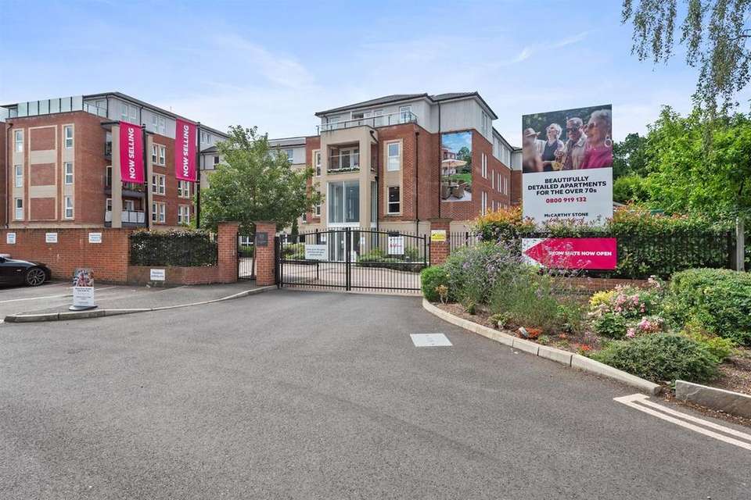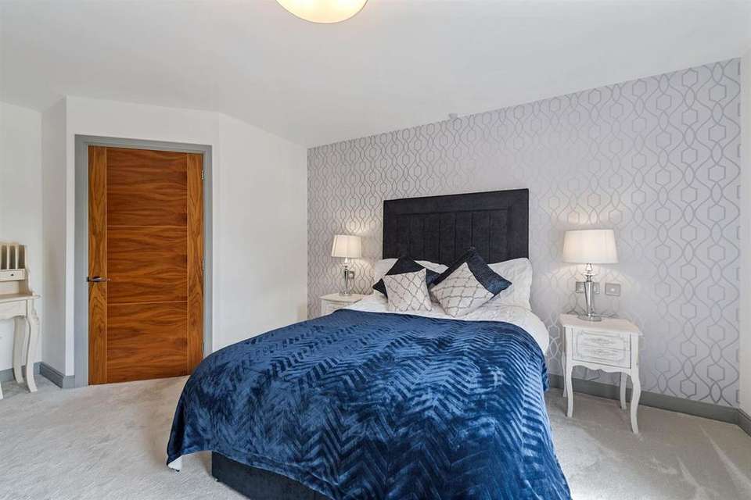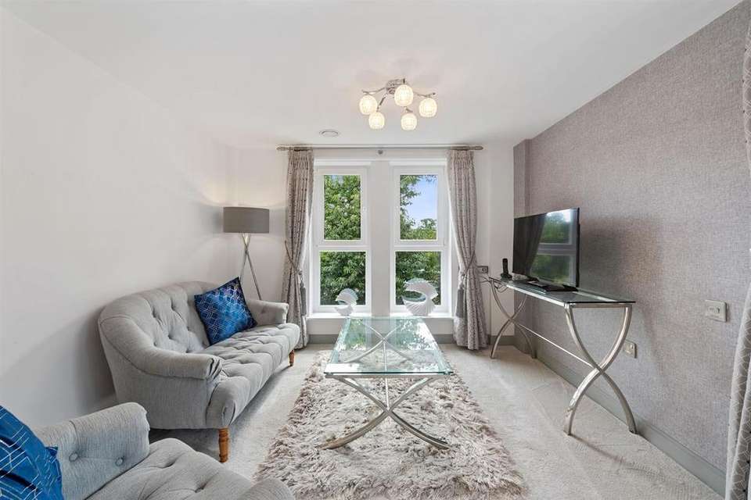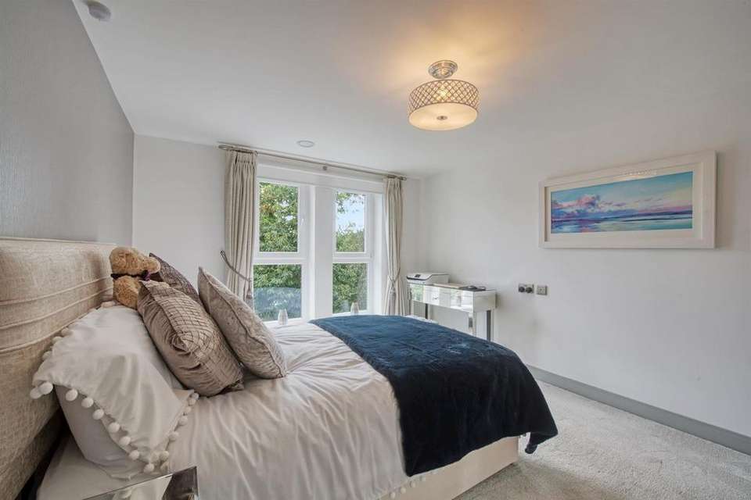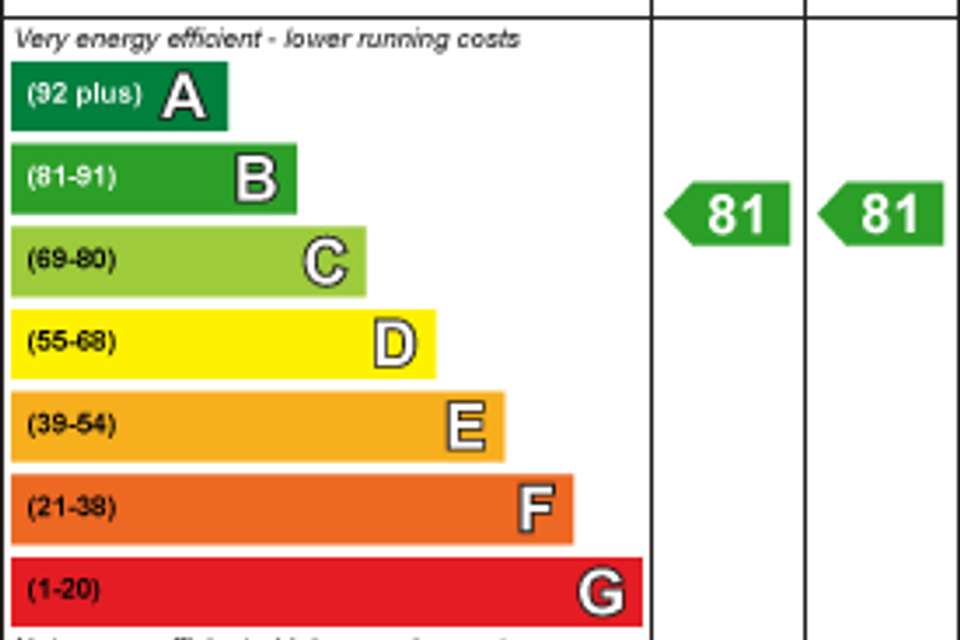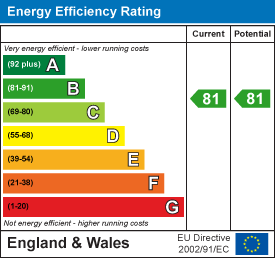2 bedroom flat for sale
Station Parade, Virginia Waterflat
bedrooms
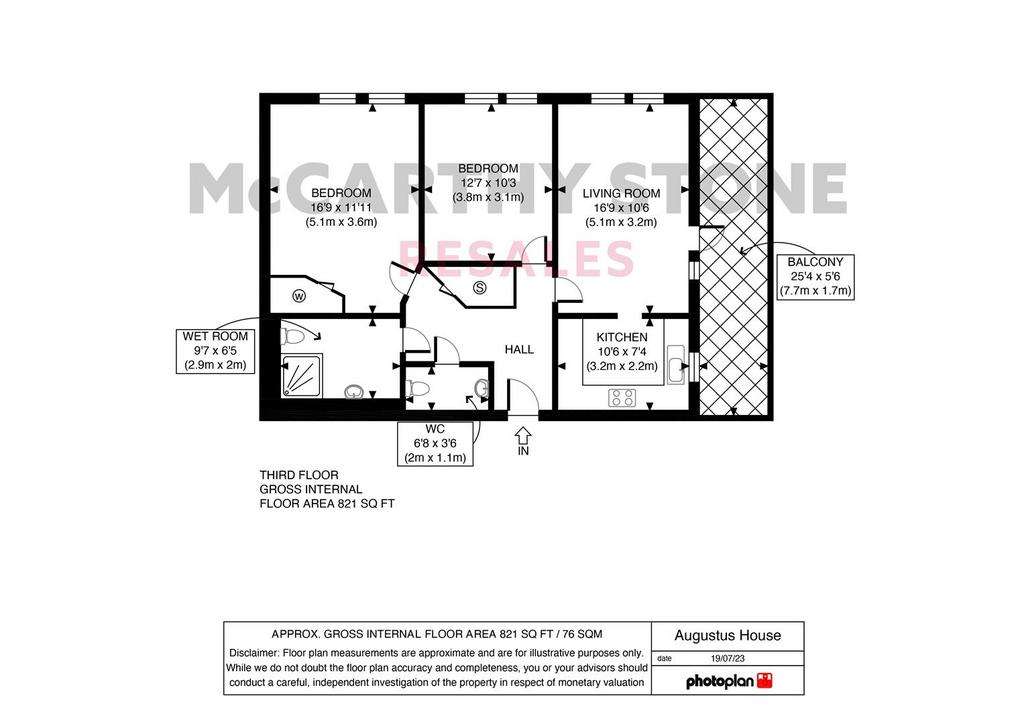
Property photos

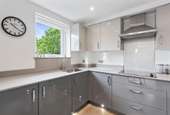
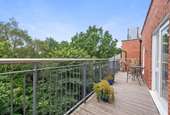
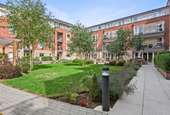
+11
Property description
A stunning and immaculately presented two-bedroom retirement apartment for the over 70s with the benefit of a very large balcony overlooking the manicured communal gardens and a southerly aspect. Set within this exclusive Retirement Living Plus development.
Summary - This exclusive Retirement Living PLUS development comprises 59 spacious one and two bedroom apartments with stylish on-site facilities. Residents can socialise in the communal lounge and restaurant, which serves nutritional hot and cold food daily as well as drinks and snacks. There is also a bistro essentials shop to purchase everyday items such as bread and milk. The beautiful landscaped gardens to the rear of the development are secluded and overlook the woodlands, providing the perfect spot to relax and read a good book. There is also a dedicated, friendly Estates Management team on-site 24 hours a day to offer assistance and provide additional care if needed. Car parking spaces are also available, some of which are underground.
The development is ideally located, with easy access to amenities including; a convenience store, pharmacy, florist, hairdressers, wine merchant, dry cleaners and a public library. A Waitrose supermarket is also situated 2.8 miles away. Adjacent to the development is Virginia Water railway station, with regular direct services to Weybridge, London Waterloo, Reading and Clapham Junction. There is also a bus stop a few minutes away with routes through Thorpe, Egham and Staines.
The apartment comprises; large entrance hallway with storage cupboard, spacious living room with access onto a large walk-out balcony, modern fully fitted kitchen with grey stone worktops, two double bedrooms with the master bedroom having a walk-in wardrobe, shower room, cloakroom/WC.
Entrance Hall - Walnut veneered front door with spy hole leads to the large entrance hall. Illuminated light switches, smoke detector, apartment security door entry system with intercom and 24-hour emergency response system are located in the hall. From the hallway there is a walk-in storage/airing cupboard housing the Vent-Axia system for filtered air circulation and shelving. All other doors lead to the two bedrooms, living room, shower room and WC .
Living Room And Large Balcony - A bright and spacious dual aspect living room with glazed patio door and windows to side providing an abundance of natural light and giving access to the very large balcony which overlooks the woods and a southerly aspect. TV and telephone points, Sky/Sky+ connection point. Two ceiling lights. Fitted carpets, raised electric power sockets. Entrance to a separate kitchen.
Kitchen - Fully fitted kitchen with a range of modern base and eye level two tone high gloss grey units and drawers with contrasting stone worktops. Electrically operated UPVC double glazed window overlooking the woods. Stainless steel twin sink unit with mono lever tap. Waist level electric oven with microwave oven above, ceramic four ring hob, opaque glass splash back, stainless steel cooker hood and integral fridge freezer. Tiled floor.
Bedroom One - A bright and airy double bedroom of excellent proportions with a walk-in wardrobe housing rails and shelving. Deep window overlooking the woods. Ceiling lights, TV and phone point. Raised power points.
Bedroom Two - A second double bedroom which could provide alternative uses. Ceiling lights, TV and phone point. Window overlooking the woods.
Shower Room - An immaculate modern shower room comprises; walk in level access shower with thermostatically controlled shower and grab rails, anti slip flooring. Close coupled WC, vanity unit with inset wash hand basin with mixer tap; fitted double width mirror with built in light; wall mounted heated towel rail, emergency pull-cord. Ceiling spot lights.
Wc - Part tiled walls, close coupled WC, wash hand basin with mixer tap, mirror.
Service Charge (Breakdown) - . Cleaning of communal windows
. Water rates for communal areas and apartments
. Electricity, heating, lighting and power to communal areas
. 24-hour emergency call system
. Upkeep of gardens and grounds
. Repairs and maintenance to the interior and exterior communal areas
. Contingency fund including internal and external redecoration of communal areas
. Buildings insurance
The service charge does not cover external costs such as your Council Tax, electricity or TV. To find out more about service charges please contact your Property Consultant or Estates Manager.
Service Charge: £11,784.84 per annum (for financial year ending 30/06/2024)
Leasehold - Ground Rent: £510 per annum
Lease Length: 999 Years from June 2018
Ground rent review: June 2033
Car Parking - This apartment owns an allocated car parking space.
Additional Information & Services - . Ultrafast Full Fibre Broadband available
. Mains water and electricity
. Electric room heating
. Mains drainage
Summary - This exclusive Retirement Living PLUS development comprises 59 spacious one and two bedroom apartments with stylish on-site facilities. Residents can socialise in the communal lounge and restaurant, which serves nutritional hot and cold food daily as well as drinks and snacks. There is also a bistro essentials shop to purchase everyday items such as bread and milk. The beautiful landscaped gardens to the rear of the development are secluded and overlook the woodlands, providing the perfect spot to relax and read a good book. There is also a dedicated, friendly Estates Management team on-site 24 hours a day to offer assistance and provide additional care if needed. Car parking spaces are also available, some of which are underground.
The development is ideally located, with easy access to amenities including; a convenience store, pharmacy, florist, hairdressers, wine merchant, dry cleaners and a public library. A Waitrose supermarket is also situated 2.8 miles away. Adjacent to the development is Virginia Water railway station, with regular direct services to Weybridge, London Waterloo, Reading and Clapham Junction. There is also a bus stop a few minutes away with routes through Thorpe, Egham and Staines.
The apartment comprises; large entrance hallway with storage cupboard, spacious living room with access onto a large walk-out balcony, modern fully fitted kitchen with grey stone worktops, two double bedrooms with the master bedroom having a walk-in wardrobe, shower room, cloakroom/WC.
Entrance Hall - Walnut veneered front door with spy hole leads to the large entrance hall. Illuminated light switches, smoke detector, apartment security door entry system with intercom and 24-hour emergency response system are located in the hall. From the hallway there is a walk-in storage/airing cupboard housing the Vent-Axia system for filtered air circulation and shelving. All other doors lead to the two bedrooms, living room, shower room and WC .
Living Room And Large Balcony - A bright and spacious dual aspect living room with glazed patio door and windows to side providing an abundance of natural light and giving access to the very large balcony which overlooks the woods and a southerly aspect. TV and telephone points, Sky/Sky+ connection point. Two ceiling lights. Fitted carpets, raised electric power sockets. Entrance to a separate kitchen.
Kitchen - Fully fitted kitchen with a range of modern base and eye level two tone high gloss grey units and drawers with contrasting stone worktops. Electrically operated UPVC double glazed window overlooking the woods. Stainless steel twin sink unit with mono lever tap. Waist level electric oven with microwave oven above, ceramic four ring hob, opaque glass splash back, stainless steel cooker hood and integral fridge freezer. Tiled floor.
Bedroom One - A bright and airy double bedroom of excellent proportions with a walk-in wardrobe housing rails and shelving. Deep window overlooking the woods. Ceiling lights, TV and phone point. Raised power points.
Bedroom Two - A second double bedroom which could provide alternative uses. Ceiling lights, TV and phone point. Window overlooking the woods.
Shower Room - An immaculate modern shower room comprises; walk in level access shower with thermostatically controlled shower and grab rails, anti slip flooring. Close coupled WC, vanity unit with inset wash hand basin with mixer tap; fitted double width mirror with built in light; wall mounted heated towel rail, emergency pull-cord. Ceiling spot lights.
Wc - Part tiled walls, close coupled WC, wash hand basin with mixer tap, mirror.
Service Charge (Breakdown) - . Cleaning of communal windows
. Water rates for communal areas and apartments
. Electricity, heating, lighting and power to communal areas
. 24-hour emergency call system
. Upkeep of gardens and grounds
. Repairs and maintenance to the interior and exterior communal areas
. Contingency fund including internal and external redecoration of communal areas
. Buildings insurance
The service charge does not cover external costs such as your Council Tax, electricity or TV. To find out more about service charges please contact your Property Consultant or Estates Manager.
Service Charge: £11,784.84 per annum (for financial year ending 30/06/2024)
Leasehold - Ground Rent: £510 per annum
Lease Length: 999 Years from June 2018
Ground rent review: June 2033
Car Parking - This apartment owns an allocated car parking space.
Additional Information & Services - . Ultrafast Full Fibre Broadband available
. Mains water and electricity
. Electric room heating
. Mains drainage
Interested in this property?
Council tax
First listed
Over a month agoEnergy Performance Certificate
Station Parade, Virginia Water
Marketed by
McCarthy Stone - Resales 4th Floor, 100 Holdenhurst Road Bournemouth BH8 8AQPlacebuzz mortgage repayment calculator
Monthly repayment
The Est. Mortgage is for a 25 years repayment mortgage based on a 10% deposit and a 5.5% annual interest. It is only intended as a guide. Make sure you obtain accurate figures from your lender before committing to any mortgage. Your home may be repossessed if you do not keep up repayments on a mortgage.
Station Parade, Virginia Water - Streetview
DISCLAIMER: Property descriptions and related information displayed on this page are marketing materials provided by McCarthy Stone - Resales. Placebuzz does not warrant or accept any responsibility for the accuracy or completeness of the property descriptions or related information provided here and they do not constitute property particulars. Please contact McCarthy Stone - Resales for full details and further information.





