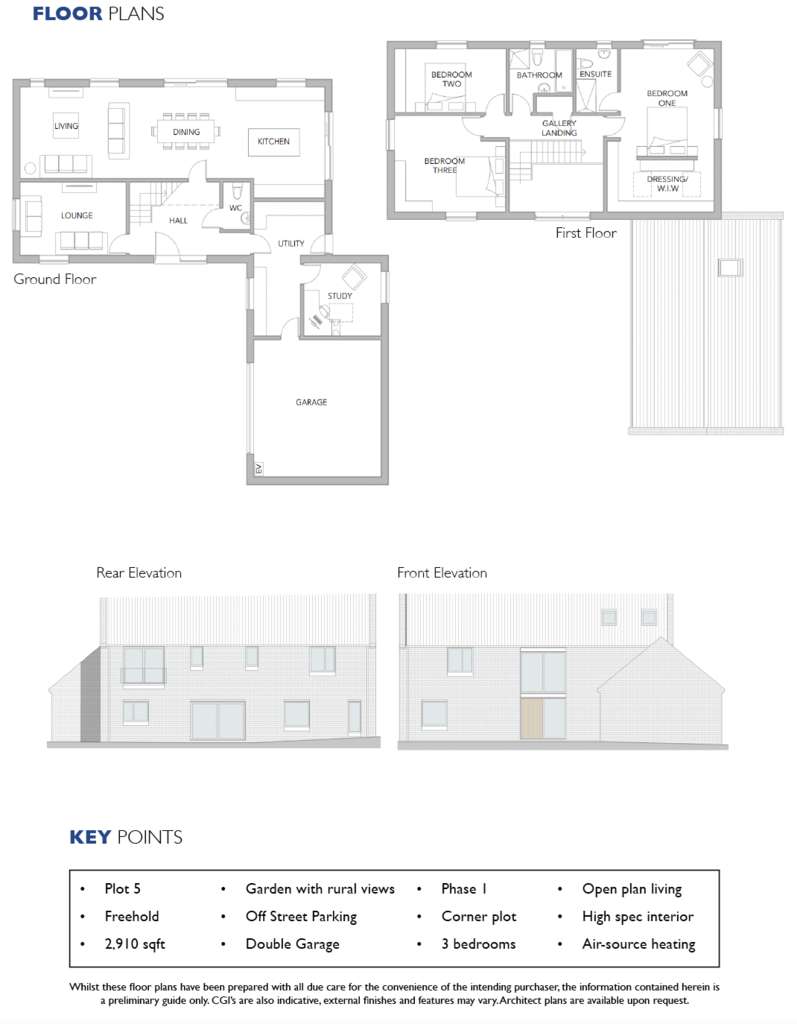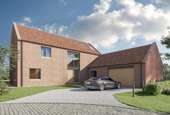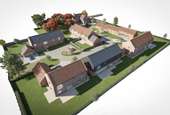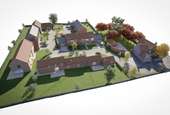3 bedroom detached house for sale
Kilham, YO25detached house
bedrooms

Property photos



Property description
Nestling in the far corner of the development with uninterrupted countryside views to the rear and a large living dining kitchen positioned to catch the morning sun, The Herwick at almost 3,000 sqft is large enough to provide spacious family living accommodation alongside a good-sized home office neatly tucked away from the main body of the house via a small lobby.Generous sized accommodation, surrounding gardens and ample parking at the head of the cul-de-sac ensure The Herdwick enjoys a prime position on this exclusive development.The ground floor boasts a 15 m long Kitchen/Living/Dining Room running the entire length of the rear of the house providing unbroken countryside views. In addition, the ground floor provides a separate lounge, a well-positioned home office, utility room and downstairs cloakroom.On the first floor, a sizeable Master Suite incorporates a walk-in dressing room and en-suite. Two additional bedrooms and a family bathroom, with separate bath and shower, are located off a spacious landing, notable for its double storey south-facing window which allows an abundance of natural light to flood the space.Introducing the development: We are delighted to share with you our latest development, nestling in the picturesque countryside of East Yorkshire, within the unspoilt village of Kilham.A luxurious new development of 9 stunning properties; including a beautifully restored Georgian farmhouse, a charming barn conversion and 6 complementary new builds creating a unique blend of modern luxury and traditional character.With over 20 years of experience, we are dedicated to renovating and building new homes to the highest standards on smaller, exclusive developments. We pride ourselves on offering a superior level of customer service and have a genuine commitment to making your home buying experience as easy and stress-free as possible. We look forward to welcoming you to this beautiful part of East Yorkshire.An early commitment to purchase could provide an opportunity to personalise various aspects of the build, including the kitchen and bathroom design. A glimpse at the specification:- Underfloor heating throughout the first floor- Air source heating-Aluminium Window frames -Security System- Bespoke Staircase-Sectional Garage doorFull specification and architect drawings available upon request.
Interested in this property?
Council tax
First listed
Over a month agoKilham, YO25
Marketed by
Woodhouse Estate Agents Manor Farm, Lockington Road, Lund, Driffield, YO25 9TGCall agent on 01377 219591
Placebuzz mortgage repayment calculator
Monthly repayment
The Est. Mortgage is for a 25 years repayment mortgage based on a 10% deposit and a 5.5% annual interest. It is only intended as a guide. Make sure you obtain accurate figures from your lender before committing to any mortgage. Your home may be repossessed if you do not keep up repayments on a mortgage.
Kilham, YO25 - Streetview
DISCLAIMER: Property descriptions and related information displayed on this page are marketing materials provided by Woodhouse Estate Agents. Placebuzz does not warrant or accept any responsibility for the accuracy or completeness of the property descriptions or related information provided here and they do not constitute property particulars. Please contact Woodhouse Estate Agents for full details and further information.


