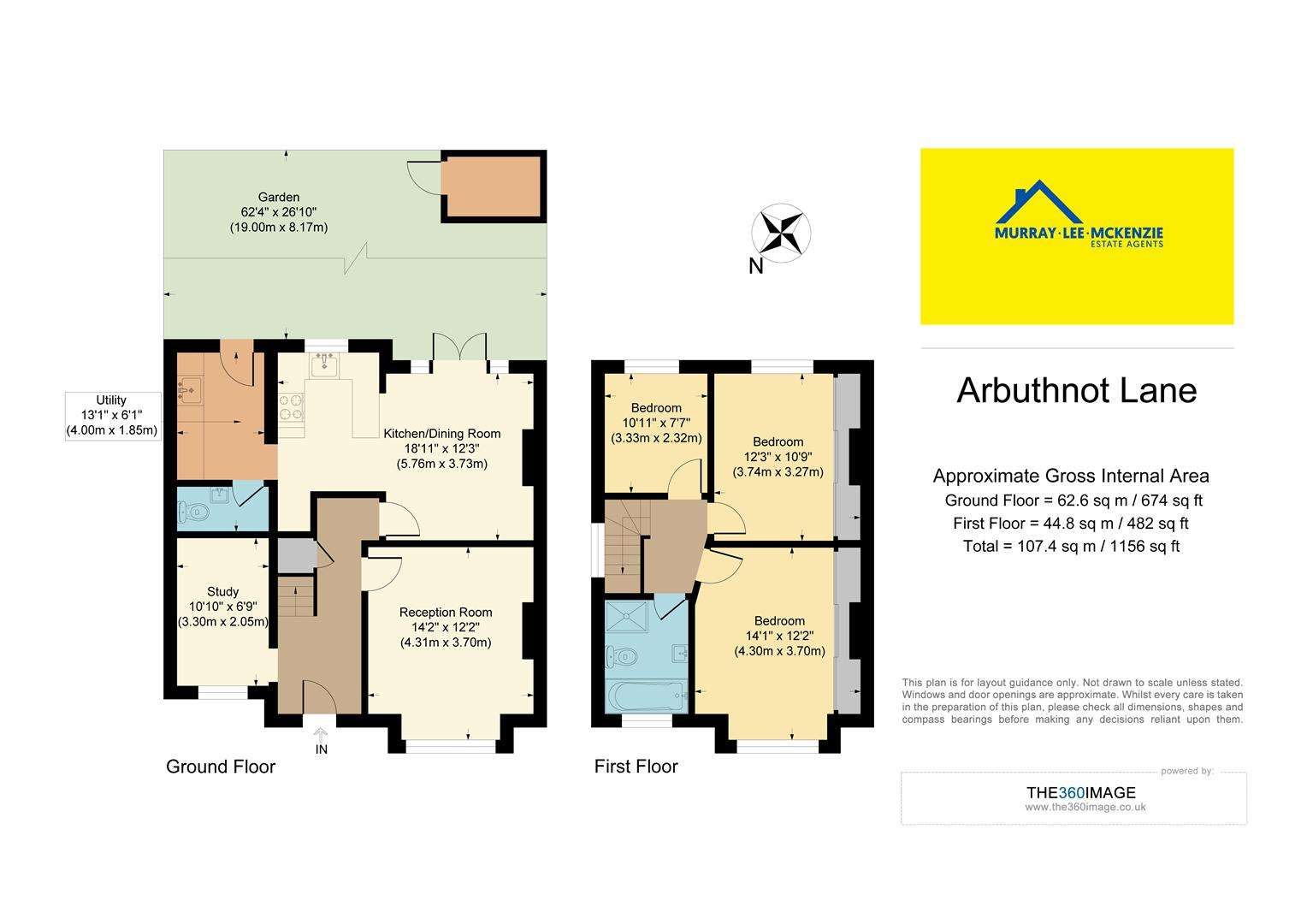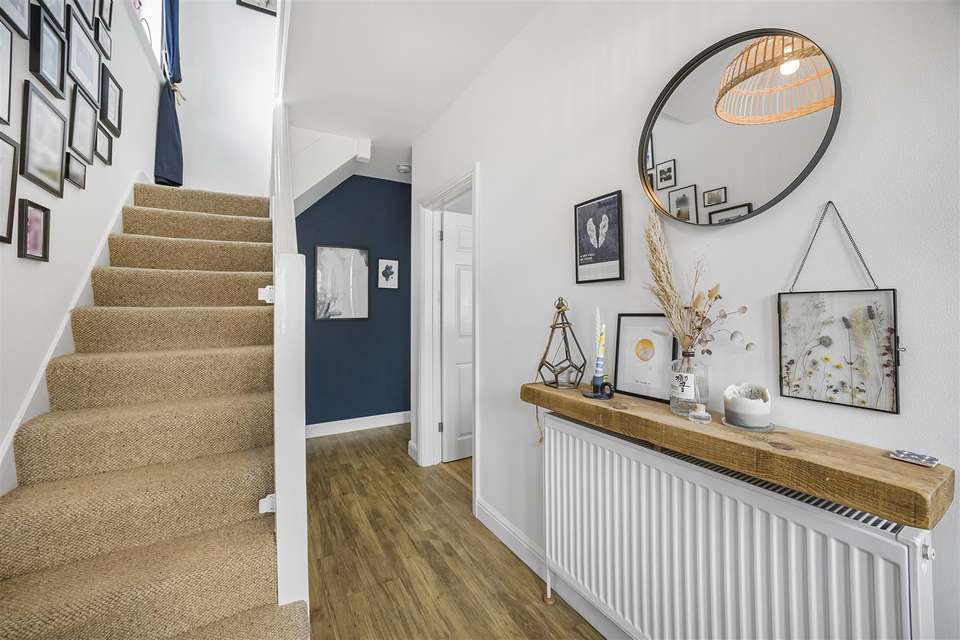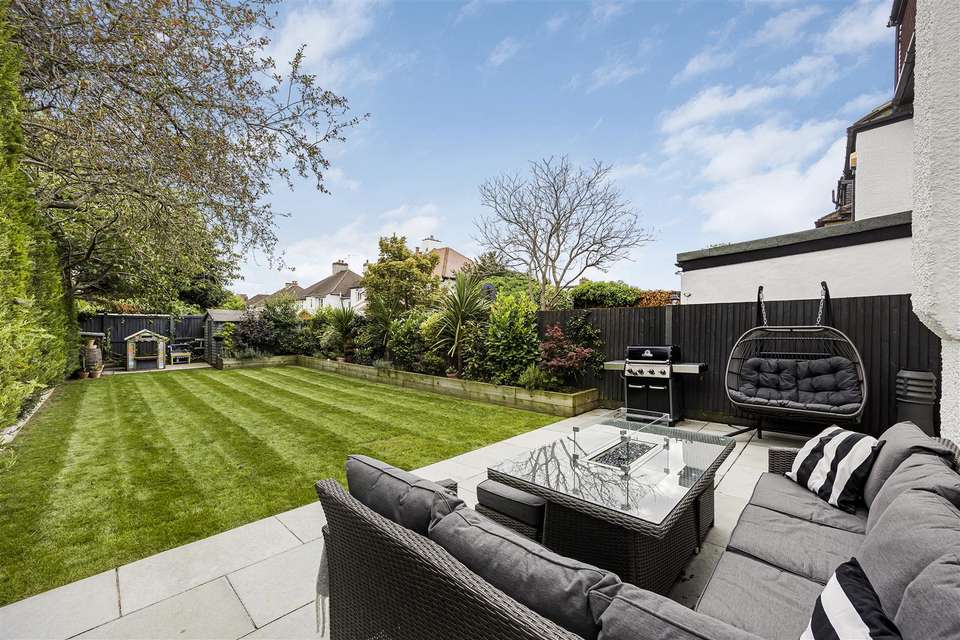4 bedroom house for sale
Arbuthnot Lane, Bexleyhouse
bedrooms

Property photos




+16
Property description
THREE/FOUR BEDROOM SEMI DETACHED
IMMACULATE CONDITION THROUGHOUT
EXTENDED TO GROUND FLOOR
DOWNSTAIRS WC/UTILITY ROOM
CLOSE TO UPTON PRIMARY AND TOWNLEY GRAMMAR SCHOOL FOR GIRLS
COMPLETE CHAIN AHEAD
EPC- TBC
SQ FT - 1,156
COUNCIL TAX BAND E
BORDERS OF BOTH BEXLEY AND BEXLEYHEATH
NO CHAINStep into the realm of pure charm and refinement with this immaculate 3/4 bedroom semi-detached house, nestled gracefully on a coveted corner plot. A true embodiment of modern living, this home has been thoughtfully extended to the ground floor, with the potential for further expansion, subject to planning, allowing your imagination to soar.Every detail of this enchanting abode has been carefully considered to cater to your needs, including the much-needed convenience of a downstairs WC and a utility room, elevating everyday living to sheer bliss. As you explore further, be enchanted by the kitchen diner to the rear, where culinary delights are crafted and cherished memories are made, a space where warmth and togetherness thrive.The allure continues upstairs, where all three bedrooms unveil their generous dimensions, each offering a haven of comfort and tranquility, truly fit for a modern family. Adorning this floor is a stunning bathroom, a true oasis of elegance, inviting you to indulge in moments of pure relaxation and self-care.Location couldn't be more perfect, with the esteemed Upton Primary School and Townley Grammar for Girls close at hand, providing a world-class education for young minds to flourish. The vibrant Bexleyheath Shopping Centre stands nearby, beckoning with its array of retail therapy and entertainment. Commuters will delight in the great access to the A2 motorway, paving the way for seamless journeys to near and far destinations. The popular Bexley village is also just a short stroll away, which offers a great variety of shops, restaurants and an ideal commute into London.Welcoming you with a driveway to the front, accommodating a few vehicles, this residence opens its doors to endless possibilities, inviting you to bask in the splendor of an idyllic family home. A haven of elegance, charm, and potential, this corner plot sanctuary awaits your presence, ready to create a lifetime of cherished moments and boundless joy.Entrance Door To Hallway - Reception Room - 4.31 x 3.70 (14'1" x 12'1") - Kitchen/Dining Room - 5.76 x 3.73 (18'10" x 12'2") - Utility Room - 4 x 1.85 (13'1" x 6'0") - Wc - Study/Bedroom 4 - 3.3 x 2.05 (10'9" x 6'8") - 1st Floor - Bedroom 1 - 4.3 x 3.7 (14'1" x 12'1") - Bedroom 2 - 3.74 x 3.27 (12'3" x 10'8") - Bedroom 3 - 3.33 x 2.32 (10'11" x 7'7") - Bathroom -
IMMACULATE CONDITION THROUGHOUT
EXTENDED TO GROUND FLOOR
DOWNSTAIRS WC/UTILITY ROOM
CLOSE TO UPTON PRIMARY AND TOWNLEY GRAMMAR SCHOOL FOR GIRLS
COMPLETE CHAIN AHEAD
EPC- TBC
SQ FT - 1,156
COUNCIL TAX BAND E
BORDERS OF BOTH BEXLEY AND BEXLEYHEATH
NO CHAINStep into the realm of pure charm and refinement with this immaculate 3/4 bedroom semi-detached house, nestled gracefully on a coveted corner plot. A true embodiment of modern living, this home has been thoughtfully extended to the ground floor, with the potential for further expansion, subject to planning, allowing your imagination to soar.Every detail of this enchanting abode has been carefully considered to cater to your needs, including the much-needed convenience of a downstairs WC and a utility room, elevating everyday living to sheer bliss. As you explore further, be enchanted by the kitchen diner to the rear, where culinary delights are crafted and cherished memories are made, a space where warmth and togetherness thrive.The allure continues upstairs, where all three bedrooms unveil their generous dimensions, each offering a haven of comfort and tranquility, truly fit for a modern family. Adorning this floor is a stunning bathroom, a true oasis of elegance, inviting you to indulge in moments of pure relaxation and self-care.Location couldn't be more perfect, with the esteemed Upton Primary School and Townley Grammar for Girls close at hand, providing a world-class education for young minds to flourish. The vibrant Bexleyheath Shopping Centre stands nearby, beckoning with its array of retail therapy and entertainment. Commuters will delight in the great access to the A2 motorway, paving the way for seamless journeys to near and far destinations. The popular Bexley village is also just a short stroll away, which offers a great variety of shops, restaurants and an ideal commute into London.Welcoming you with a driveway to the front, accommodating a few vehicles, this residence opens its doors to endless possibilities, inviting you to bask in the splendor of an idyllic family home. A haven of elegance, charm, and potential, this corner plot sanctuary awaits your presence, ready to create a lifetime of cherished moments and boundless joy.Entrance Door To Hallway - Reception Room - 4.31 x 3.70 (14'1" x 12'1") - Kitchen/Dining Room - 5.76 x 3.73 (18'10" x 12'2") - Utility Room - 4 x 1.85 (13'1" x 6'0") - Wc - Study/Bedroom 4 - 3.3 x 2.05 (10'9" x 6'8") - 1st Floor - Bedroom 1 - 4.3 x 3.7 (14'1" x 12'1") - Bedroom 2 - 3.74 x 3.27 (12'3" x 10'8") - Bedroom 3 - 3.33 x 2.32 (10'11" x 7'7") - Bathroom -
Council tax
First listed
2 weeks agoEnergy Performance Certificate
Arbuthnot Lane, Bexley
Placebuzz mortgage repayment calculator
Monthly repayment
The Est. Mortgage is for a 25 years repayment mortgage based on a 10% deposit and a 5.5% annual interest. It is only intended as a guide. Make sure you obtain accurate figures from your lender before committing to any mortgage. Your home may be repossessed if you do not keep up repayments on a mortgage.
Arbuthnot Lane, Bexley - Streetview
DISCLAIMER: Property descriptions and related information displayed on this page are marketing materials provided by Murray Lee Mckenzie. Placebuzz does not warrant or accept any responsibility for the accuracy or completeness of the property descriptions or related information provided here and they do not constitute property particulars. Please contact Murray Lee Mckenzie for full details and further information.



















