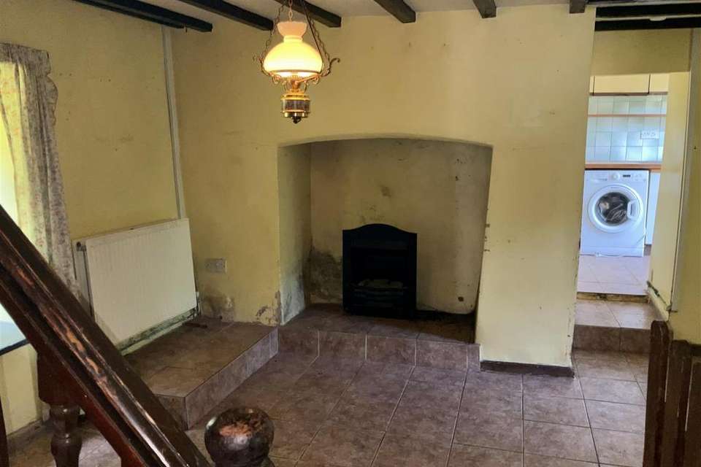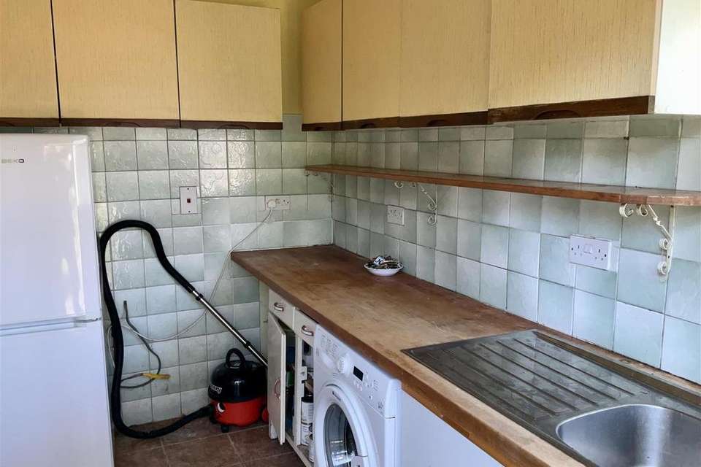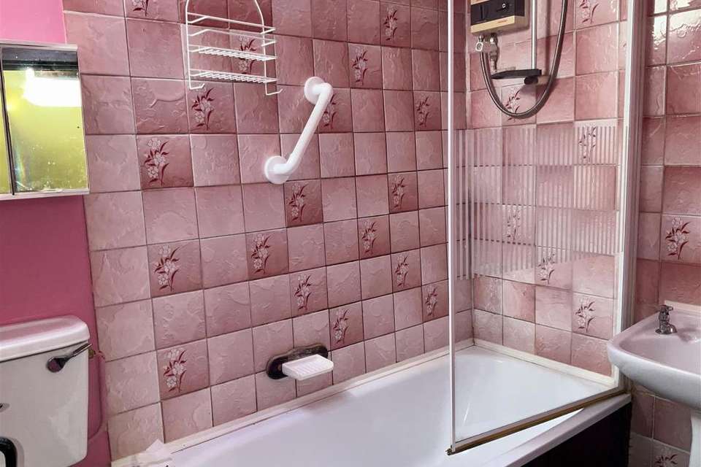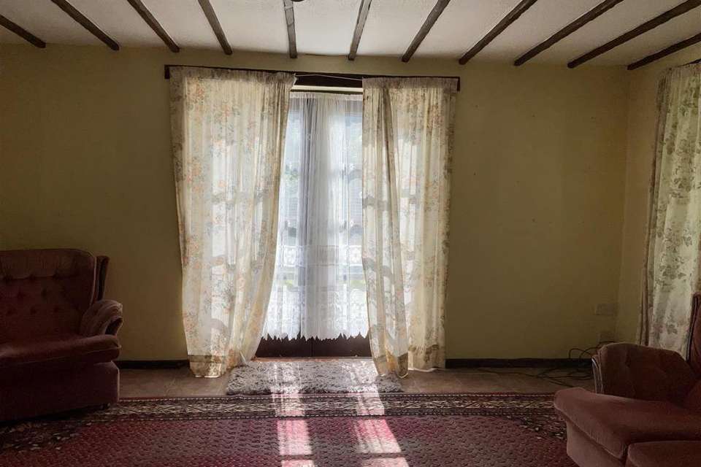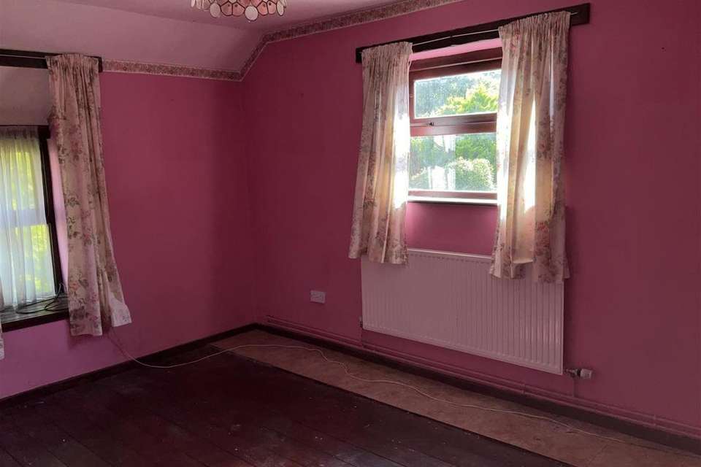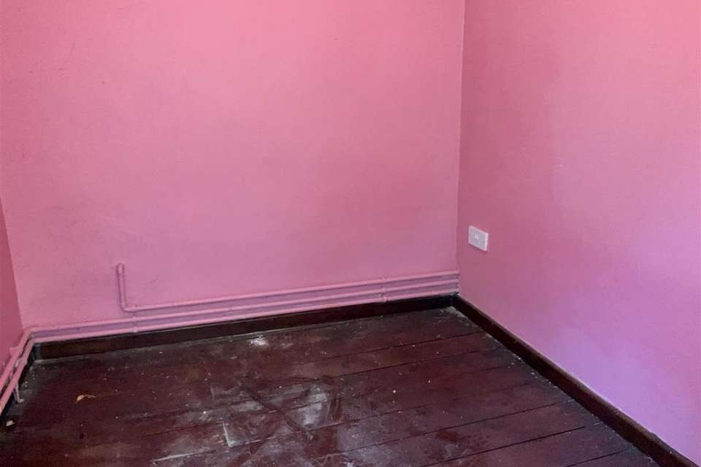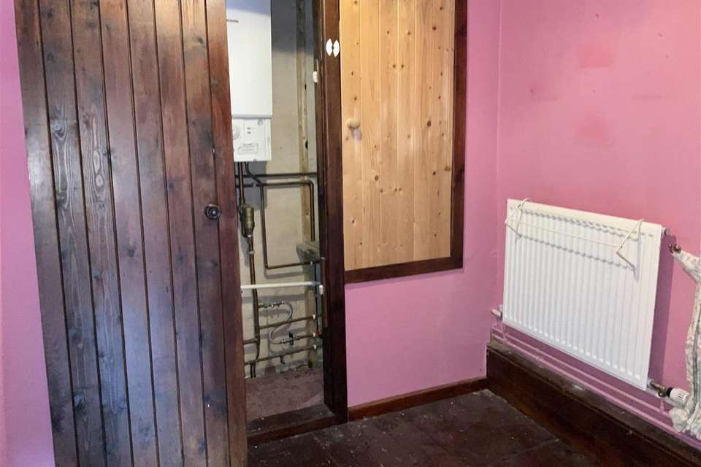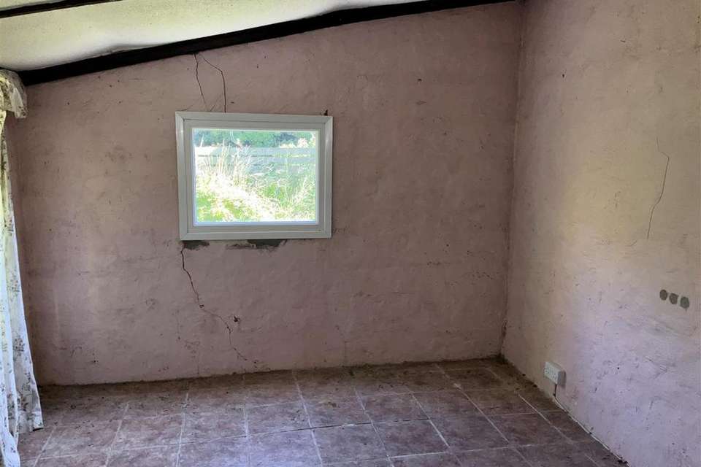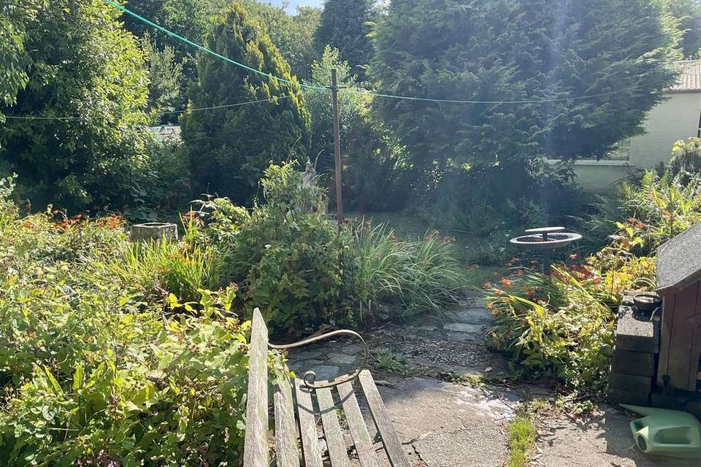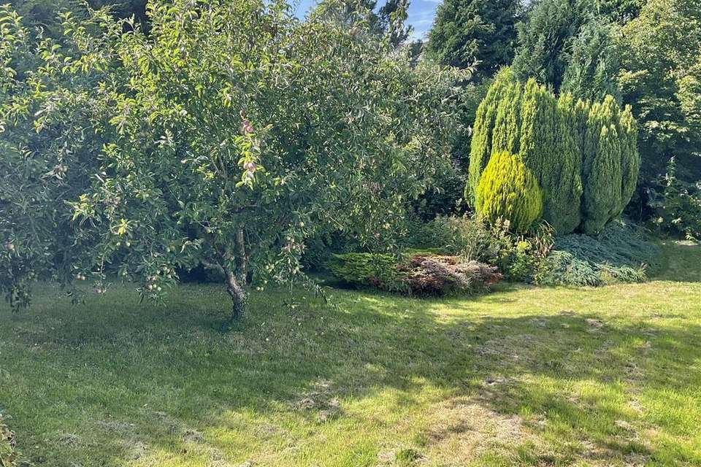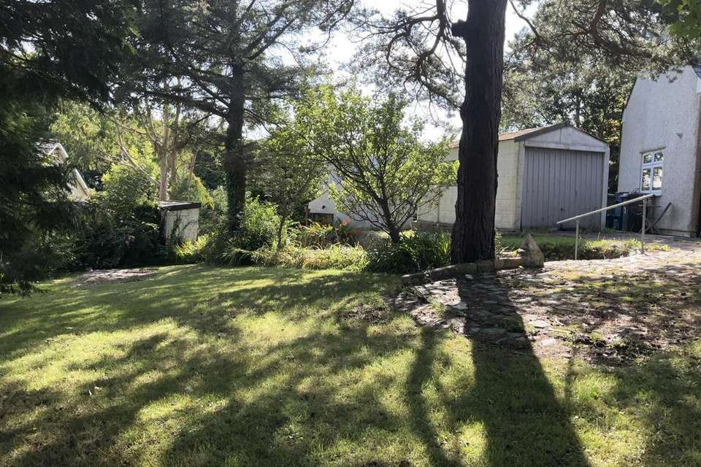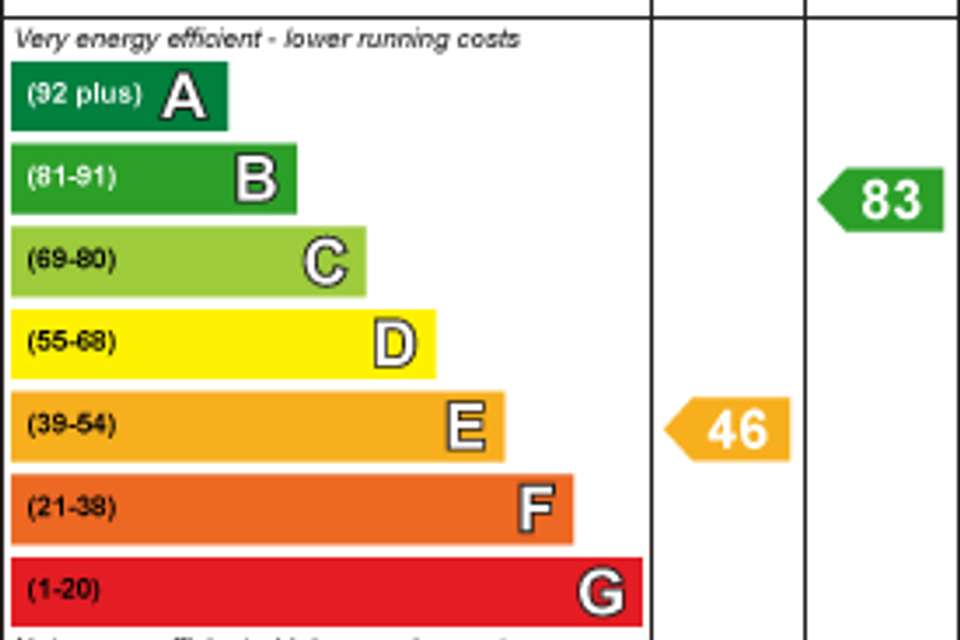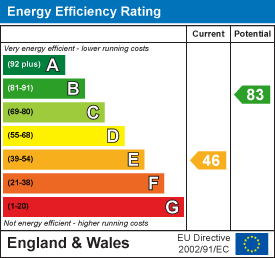3 bedroom house for sale
Bull Bay Road, Amlwchhouse
bedrooms
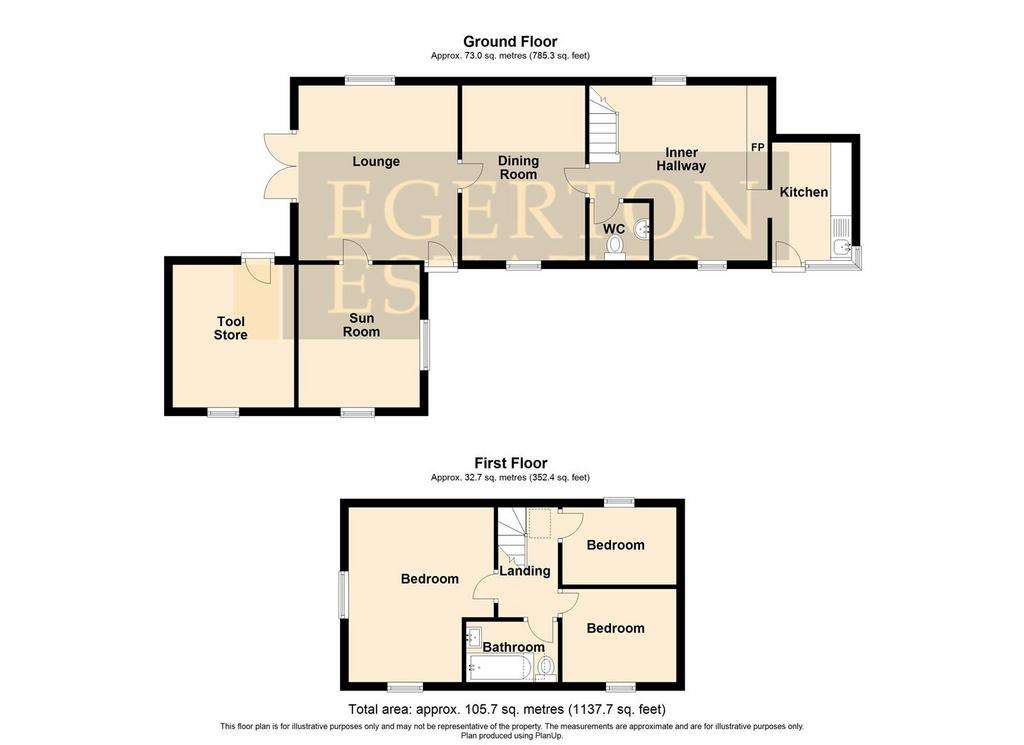
Property photos

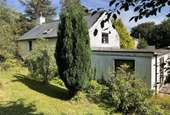
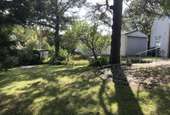
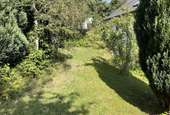
+13
Property description
A charming detached stone cottage, centrally located within the town, having good sized grounds to enjoy a good amount of privacy. Being in need of modernisation, the property gives excellent potential to develop a character cottage in a convenient position, close to the town's amenities. the property has two reception rooms, 3-4 bedrooms, bathroom and kitchen. there is a garage, garden room and ample gardens all around.
NO ONWARD CHAIN
Kitchen - 2.83 x 1.92 (9'3" x 6'3") - With a range off older style base and wall units with a solid timber worktop surface to include a single drainer stainless steel sink unit. Electric cooker point, space for a fridge/freezer, recess for a washing machine. Tiled floor, radiator, door to the front.
Sitting Room - 4.21 x 2.85 (13'9" x 9'4") - With a wide inglenook fireplace opening, exposed ceiling beams, storage heater, radiator, staircase to the first floor. Tiled floor.
Cloakroom - 1.42 x 1.37 (4'7" x 4'5") - With w.c, wash basin with mirror over, tiled floor, radiator.
Living Room - 4.06 x 2.93 (13'3" x 9'7") - With timber fireplace surround with gas fire. Tiled floor and timber panelled ceiling. Radiator, telephone connection.
Lounge/Bedroom Four - 4.50 x 3.80 (14'9" x 12'5") - With double opening doors to the rear garden and further window. Tiled floor, radiator, beamed ceiling, tv connection, further door to the front.
Lean-To Study - 3.32 x 2.91 (10'10" x 9'6") - With duel aspet double glazed windows, radiator, tiled floor.
First Floor Landing - With roof light.
Bedroom One - 4.08 x 3.47 (13'4" x 11'4") - With dual aspect windows, radiator, telephone and tv point.
Bedroom Two - 2.24 x 2.08 (7'4" x 6'9") - With cupboard housing the 'Worcester' gas fired central heating boiler, radiator.
Bedroom Three - 2.29 x 1.94 (7'6" x 6'4") - With radiator. The timber partition between bedrooms 2 and 3 could be removed to give a larger bedroom if required.
Bathroom - 2.18 x 1.46 (7'1" x 4'9") - Having a white suite comprising of a steel panelled bath with electric shower over, shower screen and tiled surround. Wash basin, w.c, radiator, roof light.
Outside - A shared drive leads to the property with a spacious garden area to the side which could be adapted to give ample off road parking, and leading to a detached precast garage. A feature of the property are the spacious and private gardens that surround the house, giving a good amount of privacy in a central town location. The gardens are mostly level and laid to lawn, with a wealth of shrubs, bushes and mature trees to include apple trees. Included is a Garden Shed 3.30 x 3.25 with power and light, radiator. In addition is a timber shed and outside w.c.
Services - All mains services
Gas central heating.
Tenure - Understood to be freehold and to be confirmed by the vendor's conveyancer.
Council Tax - Band D
Energy Performance Certification - Band E (46/83)
Viewing - By appointment with the agent: Egerton Estates Benllech[use Contact Agent Button]
NO ONWARD CHAIN
Kitchen - 2.83 x 1.92 (9'3" x 6'3") - With a range off older style base and wall units with a solid timber worktop surface to include a single drainer stainless steel sink unit. Electric cooker point, space for a fridge/freezer, recess for a washing machine. Tiled floor, radiator, door to the front.
Sitting Room - 4.21 x 2.85 (13'9" x 9'4") - With a wide inglenook fireplace opening, exposed ceiling beams, storage heater, radiator, staircase to the first floor. Tiled floor.
Cloakroom - 1.42 x 1.37 (4'7" x 4'5") - With w.c, wash basin with mirror over, tiled floor, radiator.
Living Room - 4.06 x 2.93 (13'3" x 9'7") - With timber fireplace surround with gas fire. Tiled floor and timber panelled ceiling. Radiator, telephone connection.
Lounge/Bedroom Four - 4.50 x 3.80 (14'9" x 12'5") - With double opening doors to the rear garden and further window. Tiled floor, radiator, beamed ceiling, tv connection, further door to the front.
Lean-To Study - 3.32 x 2.91 (10'10" x 9'6") - With duel aspet double glazed windows, radiator, tiled floor.
First Floor Landing - With roof light.
Bedroom One - 4.08 x 3.47 (13'4" x 11'4") - With dual aspect windows, radiator, telephone and tv point.
Bedroom Two - 2.24 x 2.08 (7'4" x 6'9") - With cupboard housing the 'Worcester' gas fired central heating boiler, radiator.
Bedroom Three - 2.29 x 1.94 (7'6" x 6'4") - With radiator. The timber partition between bedrooms 2 and 3 could be removed to give a larger bedroom if required.
Bathroom - 2.18 x 1.46 (7'1" x 4'9") - Having a white suite comprising of a steel panelled bath with electric shower over, shower screen and tiled surround. Wash basin, w.c, radiator, roof light.
Outside - A shared drive leads to the property with a spacious garden area to the side which could be adapted to give ample off road parking, and leading to a detached precast garage. A feature of the property are the spacious and private gardens that surround the house, giving a good amount of privacy in a central town location. The gardens are mostly level and laid to lawn, with a wealth of shrubs, bushes and mature trees to include apple trees. Included is a Garden Shed 3.30 x 3.25 with power and light, radiator. In addition is a timber shed and outside w.c.
Services - All mains services
Gas central heating.
Tenure - Understood to be freehold and to be confirmed by the vendor's conveyancer.
Council Tax - Band D
Energy Performance Certification - Band E (46/83)
Viewing - By appointment with the agent: Egerton Estates Benllech[use Contact Agent Button]
Interested in this property?
Council tax
First listed
Over a month agoEnergy Performance Certificate
Bull Bay Road, Amlwch
Marketed by
Egerton Estates - Benllech The Property Centre, Padworth House Benllech LL74 8TFPlacebuzz mortgage repayment calculator
Monthly repayment
The Est. Mortgage is for a 25 years repayment mortgage based on a 10% deposit and a 5.5% annual interest. It is only intended as a guide. Make sure you obtain accurate figures from your lender before committing to any mortgage. Your home may be repossessed if you do not keep up repayments on a mortgage.
Bull Bay Road, Amlwch - Streetview
DISCLAIMER: Property descriptions and related information displayed on this page are marketing materials provided by Egerton Estates - Benllech. Placebuzz does not warrant or accept any responsibility for the accuracy or completeness of the property descriptions or related information provided here and they do not constitute property particulars. Please contact Egerton Estates - Benllech for full details and further information.





