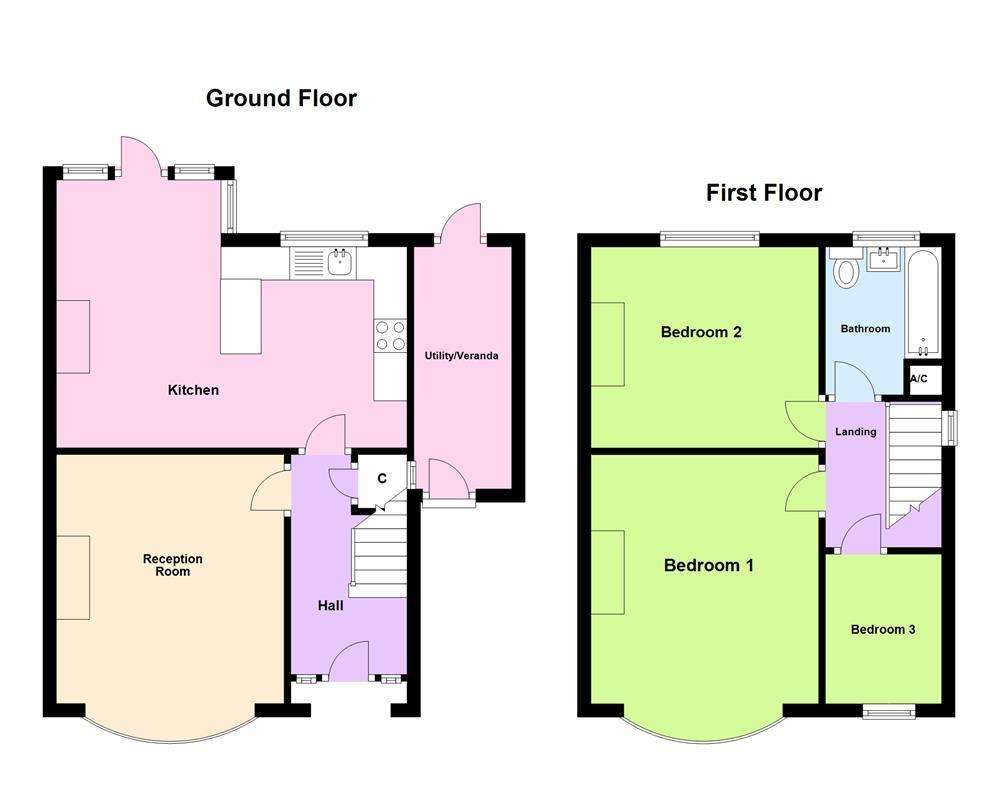3 bedroom semi-detached house for sale
Birmingham, B23 5DSsemi-detached house
bedrooms

Property photos




+20
Property description
Paul Carr Erdington are delighted to offer for sale this most beautifully appointed and most successfully renovated three bedroom family home situated on the Erdington border and therefore in a most desired residential location. THE HOME ON OFFER IS AVAILABLE WITH NO UPWARD CHAIN.The property on offers a range of local amenities, from convenience shopping to schools and public transport routes by road and rail to Birmingham City Centre. The property benefits from a thoughtful re-working to provide a most stunning contemporary open plan kitchen and family room with a range of fitted matching kitchen units with integrated appliances thereto and offers views over rear gardens, having French doors opening on to the Easterly facing gardens.A utility area leads off with external access front to rear to the right hand elevation. The property briefly comprises an impressive entrance hallway and has access to a family lounge with views to the front gardens.To the rear elevation is a separate, outstandingly successful and contemporary, extended kitchen/family room with ample storage. To the first floor are three good size bedrooms and a family bathroom with full suite, to include panel bath and shower. The property is completed by rear gardens offering a patio area, providing exceptional entertaining space, a sculptured lawn, various herbaceous borders to all sides - ideal al-fresco entertainment space. To the frontage is a lawned fore garden - in all a most accomplished property.Viewing is strictly by appointment via Paul Carr Erdington office for proceedable purchasers only.
Hall
Two windows to front, stairs, door to:
Reception Room - 3.74m (12'3") x 3.42m (11'3")
Bow window to front, fireplace, door to:
Kitchen - 5.27m (17'3") x 2.00m (6'7")
Three windows to rear, window to side, fireplace, door to:
Utility/Veranda - 4.90m (16'1") x 1.47m (4'10")
Two doors.
Landing
Window to side, door to:
Bedroom 1 - 3.73m (12'3") x 3.35m (11')
Bow window to front, fireplace, door to:
Bedroom 2 - 3.73m (12'3") x 3.42m (11'3")
Window to rear, fireplace, door to:
Bedroom 3 - 2.39m (7'10") x 1.88m (6'2")
Window to front.
Bathroom - 2.22m (7'3") max x 1.93m (6'4")
Window to rear, door to:
Council Tax Band: B
Tenure: Freehold
Hall
Two windows to front, stairs, door to:
Reception Room - 3.74m (12'3") x 3.42m (11'3")
Bow window to front, fireplace, door to:
Kitchen - 5.27m (17'3") x 2.00m (6'7")
Three windows to rear, window to side, fireplace, door to:
Utility/Veranda - 4.90m (16'1") x 1.47m (4'10")
Two doors.
Landing
Window to side, door to:
Bedroom 1 - 3.73m (12'3") x 3.35m (11')
Bow window to front, fireplace, door to:
Bedroom 2 - 3.73m (12'3") x 3.42m (11'3")
Window to rear, fireplace, door to:
Bedroom 3 - 2.39m (7'10") x 1.88m (6'2")
Window to front.
Bathroom - 2.22m (7'3") max x 1.93m (6'4")
Window to rear, door to:
Council Tax Band: B
Tenure: Freehold
Interested in this property?
Council tax
First listed
Over a month agoBirmingham, B23 5DS
Marketed by
Paul Carr - Erdington 19 York Road Erdington B23 6TEPlacebuzz mortgage repayment calculator
Monthly repayment
The Est. Mortgage is for a 25 years repayment mortgage based on a 10% deposit and a 5.5% annual interest. It is only intended as a guide. Make sure you obtain accurate figures from your lender before committing to any mortgage. Your home may be repossessed if you do not keep up repayments on a mortgage.
Birmingham, B23 5DS - Streetview
DISCLAIMER: Property descriptions and related information displayed on this page are marketing materials provided by Paul Carr - Erdington. Placebuzz does not warrant or accept any responsibility for the accuracy or completeness of the property descriptions or related information provided here and they do not constitute property particulars. Please contact Paul Carr - Erdington for full details and further information.
























