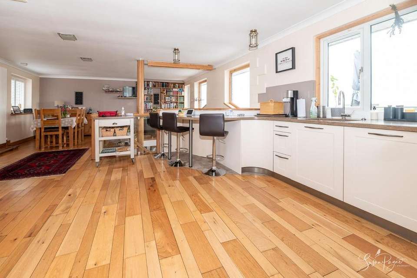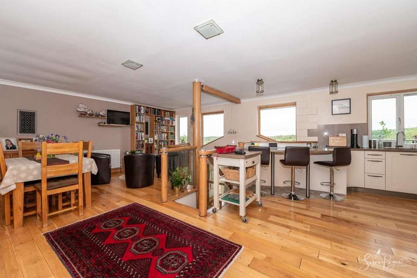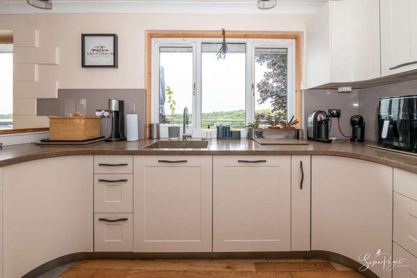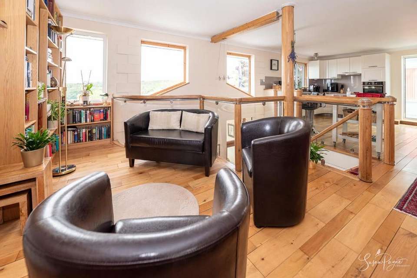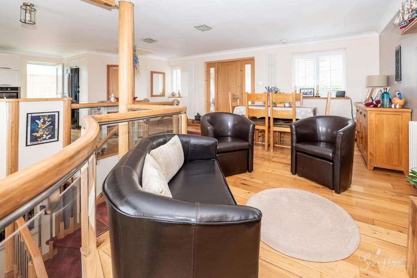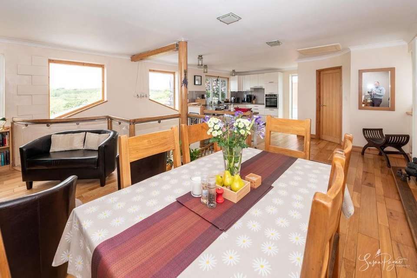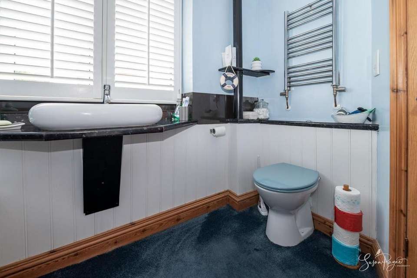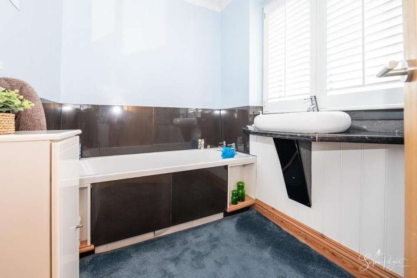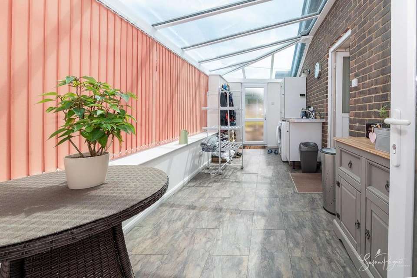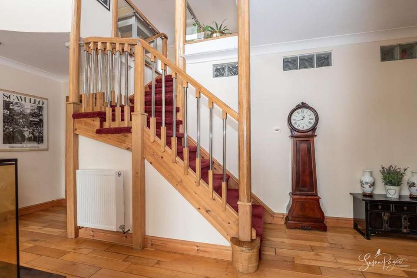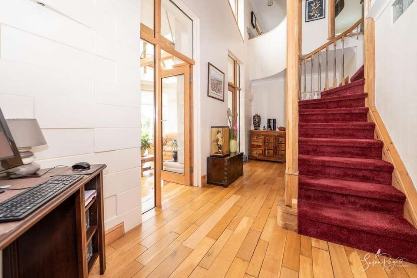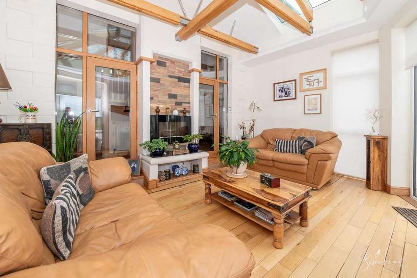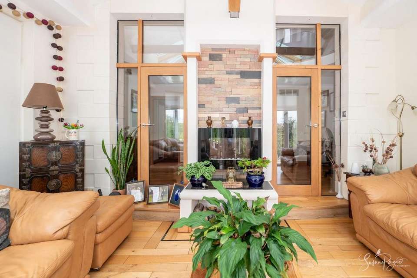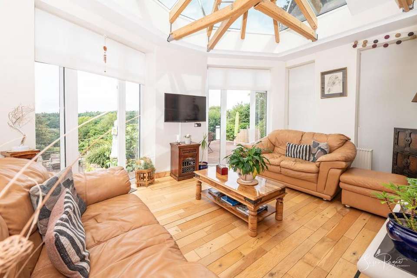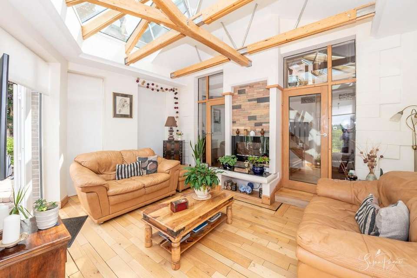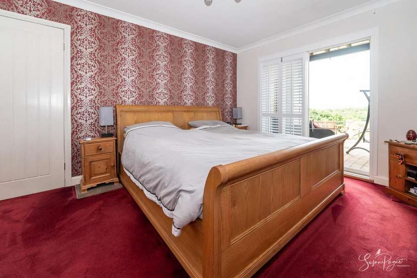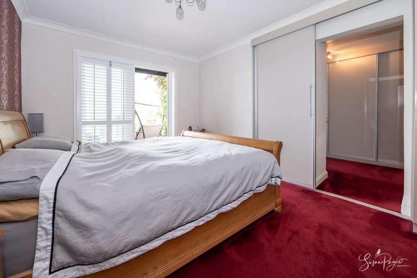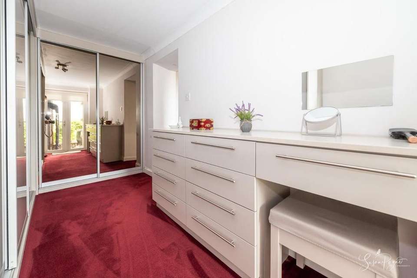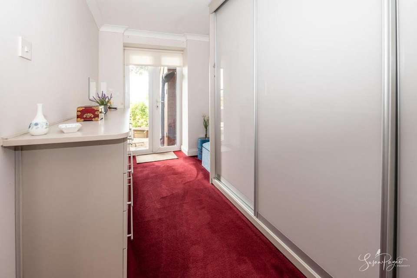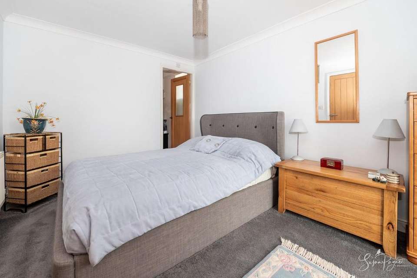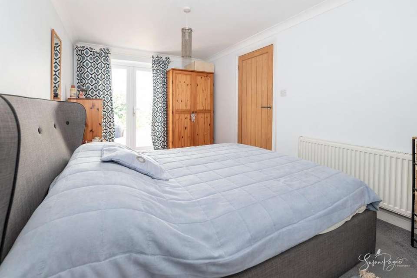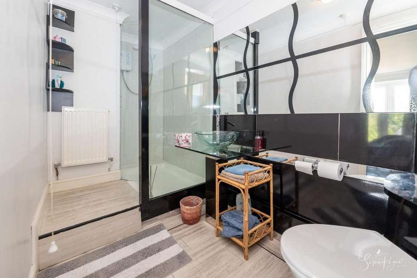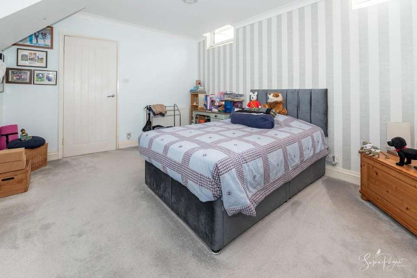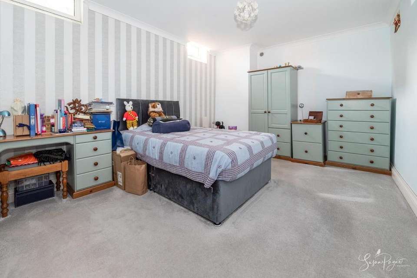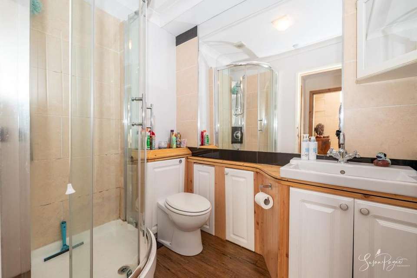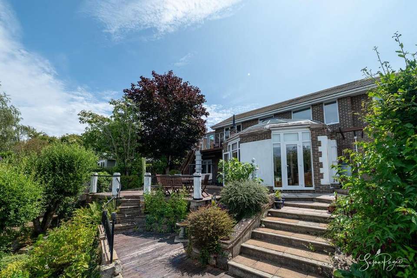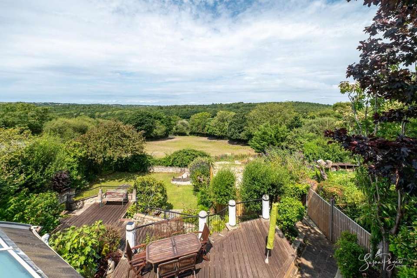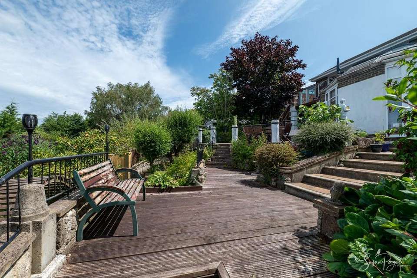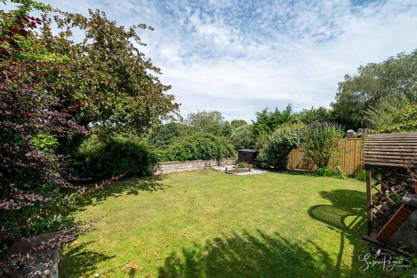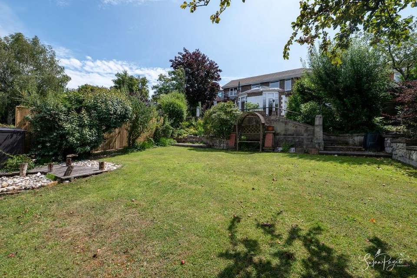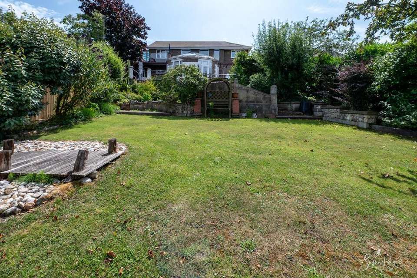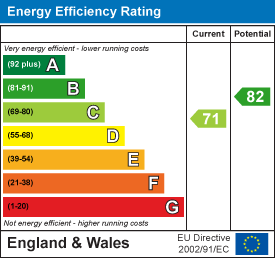3 bedroom detached house for sale
Main Road, Havenstreetdetached house
bedrooms
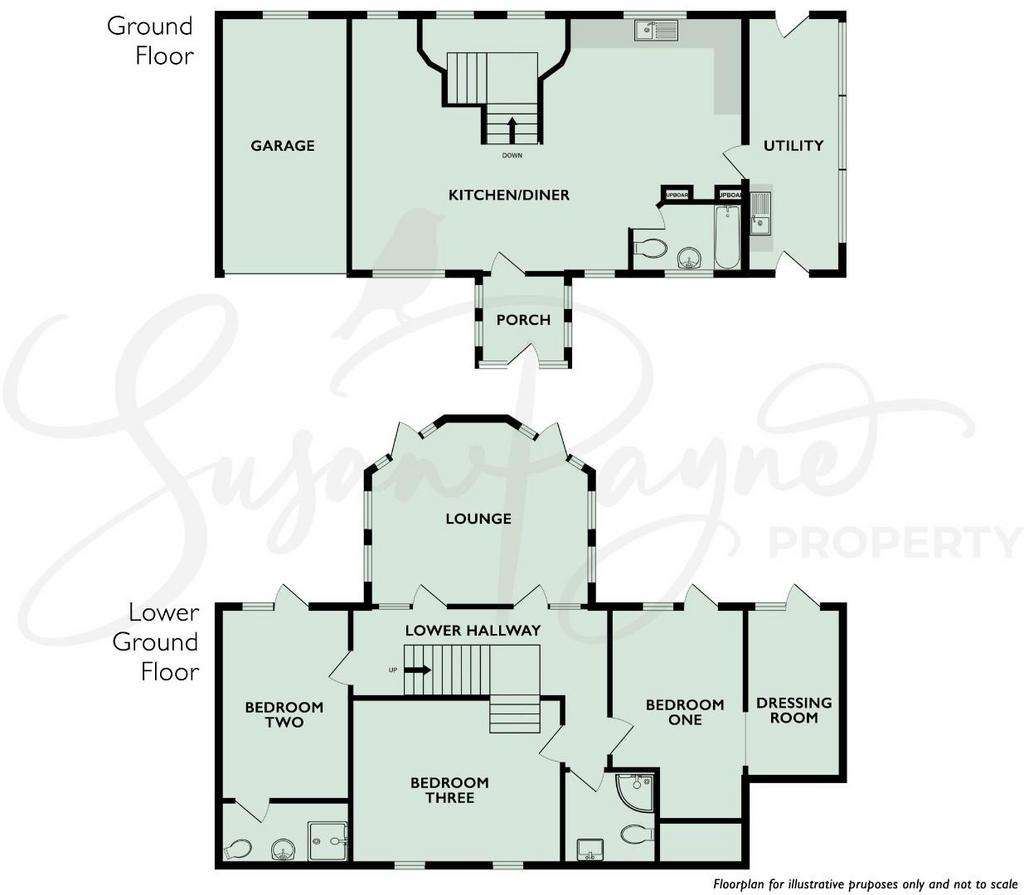
Property photos

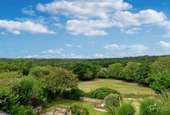
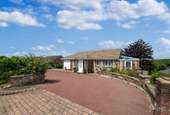
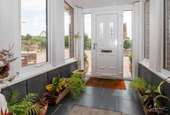
+31
Property description
Complete with stunning rural and forest views from the rear, this spacious, detached upside-down house is set within the sought-after village location of Havenstreet and boasts a modern, flowing open-plan layout.
Glade View combines modern design, high quality fixtures and fittings and a generous floor plan to create a luxurious family home. Recently updated, the elegant interior features exposed architectural timber, an abundance of glass and a neutral colour scheme, which combine with gas central heating and double glazing to provide a wonderful home, ready for a new owner to move into.
Situated in an idyllic location, Glade View enjoys spectacular views over the rural landscape and on to the enchanting Firestone Copse. The village is conveniently positioned midway between the principle towns of Newport and Ryde, to the north east of the Island. As such, it has good connectivity with the many facilities and amenities offered in each town which include wonderful eateries, independent shops, beautiful beaches, Island-wide and mainland travel links, cinemas and community theatres. Miles of footpaths and bridleways wind through the countryside that surrounds the village, where the demands of everyday life can be exchanged for fresh air, peace and tranquillity. Village facilities include a dairy, community centre, park and The White Hart; a well respected, traditional pub, renowned for its great food. The Isle of Wight Steam Railway is situated close by and offers visitors an opportunity to step back to a bygone era and travel through some of the Islands most captivating countryside in the splendour of restored steam locomotive carriages.
Accommodation comprises a welcoming porch, open plan kitchen/diner and sun/utility room on the ground floor, with a staircase leading to a lower ground floor which consists of three double bedrooms, one with a dressing room, two shower rooms and a lounge which looks over the garden.
Welcome To Glade View - From the popular Main Road in Havenstreet, an in-and-out driveway is surrounded by characterful planting and leads to the immaculately presented brick and stone façade of Glade View. A part-glazed door leads into the porch.
Porch - The welcoming porch has glazing to both sides, filling the space with light. Large scale dark floor-tiles are both attractive and practical, and feature inset coir matting, and a beech door has glazed panels either side and opens into the kitchen/diner.
Kitchen/Diner - 8.89m x 5.69m (29'2" x 18'8) - A fabulous, open plan room, the kitchen diner easily accommodates a dining space and a further reception area, as well as the spacious kitchen. With an open, gallery style glass balustrade overlooking the lower-ground floor, and an abundance of glazing making the most of the fantastic views, the kitchen diner is light and bright, enhanced by the elegant neutral décor and stunning oak floor which runs throughout the space. The kitchen, completely updated by the current owners, comprises a wonderful mix of base and wall cabinets and a beautiful Corian worktop perfectly curved to wrap around the space. The kitchen is complemented by sleek glass splashbacks, pendant lantern lighting and undercabinet lighting, and benefits from integrated appliances including an oven, hob and extractor and a dishwasher, plus there is space for a fridge/freezer. An inset sink has a mixer tap and is set beneath a window with lovely forest views. The worktop extends to one side to form a breakfast bar, creating a wonderfully social space, and the kitchen/diner also benefits from built-in bookshelves, modern vertical radiators, low-level ceiling lights and a hatch which gives access to the part-boarded loft, which has a ladder and lighting. Doors lead to the bathroom and to the utility room, and a staircase descends to the lower ground floor.
Utility Room - 5.61m x 2.16m (18'5 x 7'1) - The utility room is an extremely useful addition, with a glazed roof and side aspect and doors which connect to the front driveway and out onto the secluded rear balcony. There are fitted cupboards with a neutral worktop, stainless steel sink and drainer and space and plumbing for a washing machine and dryer. The utility room is finished with wall lights and a tiled floor.
Bathroom - Conveniently located just off of the kitchen/diner, the bathroom has a window to the front aspect, complete with shutters, characterful wood panelling, coastal blue walls and carpet and smart black tiled splashbacks. There is a full size bath, low-level WC with a concealed cistern, a countertop basin set on a dark, roll-edged worktop and a heated chrome towel rail.
Lower Hall - A beautiful turning staircase has a mix of rich red carpet and modern oak and stainless-steel balustrade, and descends to the lower ground-floor hall. The hall is double-height, which combines with the swathes of glass to create a light, bright, contemporary space. The neutral décor continues, complemented by a fabulous oak floor. The hall also benefits from an understairs cupboard, radiator, doors to all bedrooms and two glazed doors giving access into the lounge.
Lounge - 4.93m x 4.13m (16'2" x 13'6") - The lounge is a fabulous space, with glazing on three sides providing wonderful views over the garden and on to the forest beyond. Glazed doors give access to the garden, and the doors and windows all benefit from fitted blinds, with the main door blinds being electronically controlled. The lantern ceiling has fantastic feature beams and provides plenty of additional light, and the oak flooring continues from the hallway and comes complete with underfloor heating. A feature fireplace is set on a stone hearth, with a fan assisted electric heater.
Bedroom One - 5.08m x 3.00m (16'8 x 9'10) - The primary bedroom has doors that provide access and lovely views over the garden, and come complete with shutters. There is a fitted full-height cupboard, smart red patterned feature wall, radiator and a dark red carpet, plus a full-height sliding door which neatly conceals the entrance to a dressing room.
Dressing Room - 4.57m x 2.11m (15'0 x 6'11) - Two walls of fitted wardrobes feature mirror doors and combine with fitted drawers and dressing area to create a wonderful dressing room. The dark red carpet continues, and the dressing room also has a pair of French doors leading out to the rear garden.
Bedroom Two - 4.11m x 2.69m (13'6 x 8'10) - Presented in a chic neutral colour scheme with a soft grey carpet, the second bedroom has French doors to the terrace, a radiator and a door leading into an ensuite shower room.
Ensuite - The ensuite is a luxurious mix of large-scale dark tiles, fresh neutral walls and high-quality laminate flooring. There is a large, walk-in shower, glass basin on a floating glass counter and a low-level WC, plus a window with frosted glass for privacy and a radiator.
Bedroom Three - 4.62m x 3.25m (15'2 x 10'8) - Another generously proportioned bedroom, with soft neutral décor and a grey carpet, high level windows and a radiator.
Shower Room - The shower room is part tiled in a neutral scheme, with a corner shower, vanity basin with a heritage style tap and cupboards under, and a low-level WC with a concealed cistern. There is also a large fitted mirror, and the shower room is finished with a wood effect vinyl floor.
Outside - Front - To the front, the driveway is a mix of resin bonding and block paving, surrounded by a combination retaining walls and charming planting which enhances privacy. A gate leads to a side-access path, connecting to the rear garden, and a door leads into the utility.
Garage - 5.95m x 2.94m (19'6" x 9'7") - The good-size single garage has an up-and-over door, and comes complete with power and lighting, and a window with lovely forest views. The garage is also home to the regularly serviced Heat-Line Monza combi boiler.
Outside - Rear - The rear garden is a magnificent combination of terraces, decking, lawns and stunning mature planting. From the utility room, a balcony wraps around the kitchen with a sleek glass balustrade, providing a fabulous place from which to survey the garden and enjoy the views. Steps lead down to a terrace, which spans the rear elevation of the property and connects with the doors from the lower level bedrooms and lounge. Stepped paths lead down to further terracing and more garden, with characterful planting and a water feature. The garden also benefits from timber sheds.
Glade view presents an enviable opportunity to purchase an immaculately presented home, upgraded in a contemporary style and with lovely views, set in an extremely desirable village location. An early viewing with the sole agent Susan Payne Property is highly recommended.
Additional Details - Tenure: Freehold
Council Tax Band: E
Services: Mains water, gas, electricity and drainage
Agent Notes:
The information provided about this property does not constitute or form part of an offer or contract, nor may it be regarded as representations. All interested parties must verify accuracy and your solicitor must verify tenure/lease information, fixtures and fittings and, where the property has been extended/converted, planning/building regulation consents. All dimensions are approximate and quoted for guidance only and their accuracy cannot be confirmed. Reference to appliances and/or services does not imply that they are necessarily in working order or fit for the purpose. Susan Payne Property Ltd. Company no. 10753879.
Glade View combines modern design, high quality fixtures and fittings and a generous floor plan to create a luxurious family home. Recently updated, the elegant interior features exposed architectural timber, an abundance of glass and a neutral colour scheme, which combine with gas central heating and double glazing to provide a wonderful home, ready for a new owner to move into.
Situated in an idyllic location, Glade View enjoys spectacular views over the rural landscape and on to the enchanting Firestone Copse. The village is conveniently positioned midway between the principle towns of Newport and Ryde, to the north east of the Island. As such, it has good connectivity with the many facilities and amenities offered in each town which include wonderful eateries, independent shops, beautiful beaches, Island-wide and mainland travel links, cinemas and community theatres. Miles of footpaths and bridleways wind through the countryside that surrounds the village, where the demands of everyday life can be exchanged for fresh air, peace and tranquillity. Village facilities include a dairy, community centre, park and The White Hart; a well respected, traditional pub, renowned for its great food. The Isle of Wight Steam Railway is situated close by and offers visitors an opportunity to step back to a bygone era and travel through some of the Islands most captivating countryside in the splendour of restored steam locomotive carriages.
Accommodation comprises a welcoming porch, open plan kitchen/diner and sun/utility room on the ground floor, with a staircase leading to a lower ground floor which consists of three double bedrooms, one with a dressing room, two shower rooms and a lounge which looks over the garden.
Welcome To Glade View - From the popular Main Road in Havenstreet, an in-and-out driveway is surrounded by characterful planting and leads to the immaculately presented brick and stone façade of Glade View. A part-glazed door leads into the porch.
Porch - The welcoming porch has glazing to both sides, filling the space with light. Large scale dark floor-tiles are both attractive and practical, and feature inset coir matting, and a beech door has glazed panels either side and opens into the kitchen/diner.
Kitchen/Diner - 8.89m x 5.69m (29'2" x 18'8) - A fabulous, open plan room, the kitchen diner easily accommodates a dining space and a further reception area, as well as the spacious kitchen. With an open, gallery style glass balustrade overlooking the lower-ground floor, and an abundance of glazing making the most of the fantastic views, the kitchen diner is light and bright, enhanced by the elegant neutral décor and stunning oak floor which runs throughout the space. The kitchen, completely updated by the current owners, comprises a wonderful mix of base and wall cabinets and a beautiful Corian worktop perfectly curved to wrap around the space. The kitchen is complemented by sleek glass splashbacks, pendant lantern lighting and undercabinet lighting, and benefits from integrated appliances including an oven, hob and extractor and a dishwasher, plus there is space for a fridge/freezer. An inset sink has a mixer tap and is set beneath a window with lovely forest views. The worktop extends to one side to form a breakfast bar, creating a wonderfully social space, and the kitchen/diner also benefits from built-in bookshelves, modern vertical radiators, low-level ceiling lights and a hatch which gives access to the part-boarded loft, which has a ladder and lighting. Doors lead to the bathroom and to the utility room, and a staircase descends to the lower ground floor.
Utility Room - 5.61m x 2.16m (18'5 x 7'1) - The utility room is an extremely useful addition, with a glazed roof and side aspect and doors which connect to the front driveway and out onto the secluded rear balcony. There are fitted cupboards with a neutral worktop, stainless steel sink and drainer and space and plumbing for a washing machine and dryer. The utility room is finished with wall lights and a tiled floor.
Bathroom - Conveniently located just off of the kitchen/diner, the bathroom has a window to the front aspect, complete with shutters, characterful wood panelling, coastal blue walls and carpet and smart black tiled splashbacks. There is a full size bath, low-level WC with a concealed cistern, a countertop basin set on a dark, roll-edged worktop and a heated chrome towel rail.
Lower Hall - A beautiful turning staircase has a mix of rich red carpet and modern oak and stainless-steel balustrade, and descends to the lower ground-floor hall. The hall is double-height, which combines with the swathes of glass to create a light, bright, contemporary space. The neutral décor continues, complemented by a fabulous oak floor. The hall also benefits from an understairs cupboard, radiator, doors to all bedrooms and two glazed doors giving access into the lounge.
Lounge - 4.93m x 4.13m (16'2" x 13'6") - The lounge is a fabulous space, with glazing on three sides providing wonderful views over the garden and on to the forest beyond. Glazed doors give access to the garden, and the doors and windows all benefit from fitted blinds, with the main door blinds being electronically controlled. The lantern ceiling has fantastic feature beams and provides plenty of additional light, and the oak flooring continues from the hallway and comes complete with underfloor heating. A feature fireplace is set on a stone hearth, with a fan assisted electric heater.
Bedroom One - 5.08m x 3.00m (16'8 x 9'10) - The primary bedroom has doors that provide access and lovely views over the garden, and come complete with shutters. There is a fitted full-height cupboard, smart red patterned feature wall, radiator and a dark red carpet, plus a full-height sliding door which neatly conceals the entrance to a dressing room.
Dressing Room - 4.57m x 2.11m (15'0 x 6'11) - Two walls of fitted wardrobes feature mirror doors and combine with fitted drawers and dressing area to create a wonderful dressing room. The dark red carpet continues, and the dressing room also has a pair of French doors leading out to the rear garden.
Bedroom Two - 4.11m x 2.69m (13'6 x 8'10) - Presented in a chic neutral colour scheme with a soft grey carpet, the second bedroom has French doors to the terrace, a radiator and a door leading into an ensuite shower room.
Ensuite - The ensuite is a luxurious mix of large-scale dark tiles, fresh neutral walls and high-quality laminate flooring. There is a large, walk-in shower, glass basin on a floating glass counter and a low-level WC, plus a window with frosted glass for privacy and a radiator.
Bedroom Three - 4.62m x 3.25m (15'2 x 10'8) - Another generously proportioned bedroom, with soft neutral décor and a grey carpet, high level windows and a radiator.
Shower Room - The shower room is part tiled in a neutral scheme, with a corner shower, vanity basin with a heritage style tap and cupboards under, and a low-level WC with a concealed cistern. There is also a large fitted mirror, and the shower room is finished with a wood effect vinyl floor.
Outside - Front - To the front, the driveway is a mix of resin bonding and block paving, surrounded by a combination retaining walls and charming planting which enhances privacy. A gate leads to a side-access path, connecting to the rear garden, and a door leads into the utility.
Garage - 5.95m x 2.94m (19'6" x 9'7") - The good-size single garage has an up-and-over door, and comes complete with power and lighting, and a window with lovely forest views. The garage is also home to the regularly serviced Heat-Line Monza combi boiler.
Outside - Rear - The rear garden is a magnificent combination of terraces, decking, lawns and stunning mature planting. From the utility room, a balcony wraps around the kitchen with a sleek glass balustrade, providing a fabulous place from which to survey the garden and enjoy the views. Steps lead down to a terrace, which spans the rear elevation of the property and connects with the doors from the lower level bedrooms and lounge. Stepped paths lead down to further terracing and more garden, with characterful planting and a water feature. The garden also benefits from timber sheds.
Glade view presents an enviable opportunity to purchase an immaculately presented home, upgraded in a contemporary style and with lovely views, set in an extremely desirable village location. An early viewing with the sole agent Susan Payne Property is highly recommended.
Additional Details - Tenure: Freehold
Council Tax Band: E
Services: Mains water, gas, electricity and drainage
Agent Notes:
The information provided about this property does not constitute or form part of an offer or contract, nor may it be regarded as representations. All interested parties must verify accuracy and your solicitor must verify tenure/lease information, fixtures and fittings and, where the property has been extended/converted, planning/building regulation consents. All dimensions are approximate and quoted for guidance only and their accuracy cannot be confirmed. Reference to appliances and/or services does not imply that they are necessarily in working order or fit for the purpose. Susan Payne Property Ltd. Company no. 10753879.
Council tax
First listed
Over a month agoEnergy Performance Certificate
Main Road, Havenstreet
Placebuzz mortgage repayment calculator
Monthly repayment
The Est. Mortgage is for a 25 years repayment mortgage based on a 10% deposit and a 5.5% annual interest. It is only intended as a guide. Make sure you obtain accurate figures from your lender before committing to any mortgage. Your home may be repossessed if you do not keep up repayments on a mortgage.
Main Road, Havenstreet - Streetview
DISCLAIMER: Property descriptions and related information displayed on this page are marketing materials provided by Susan Payne Property - Wootton. Placebuzz does not warrant or accept any responsibility for the accuracy or completeness of the property descriptions or related information provided here and they do not constitute property particulars. Please contact Susan Payne Property - Wootton for full details and further information.





