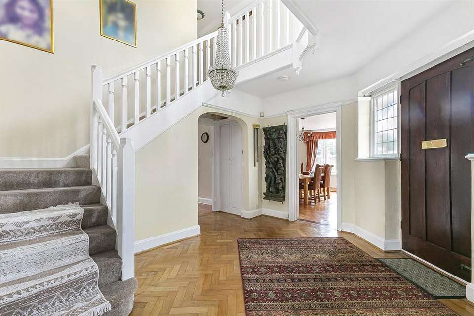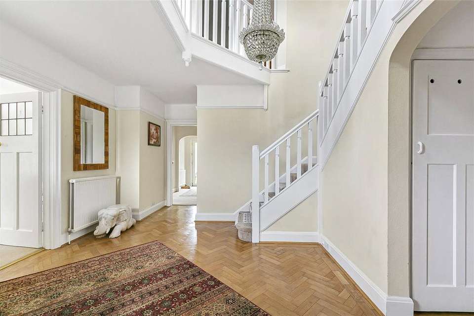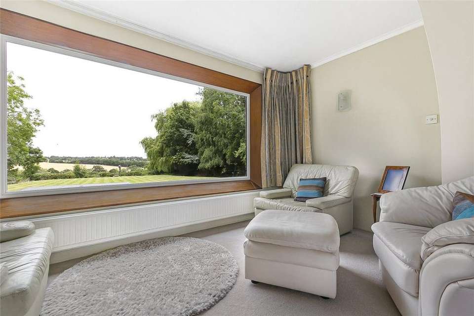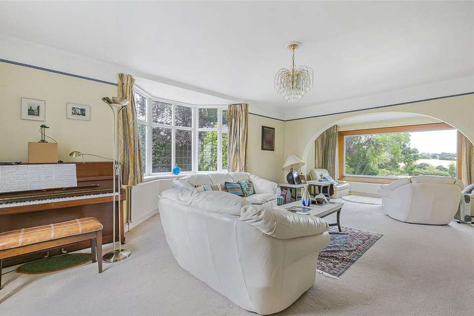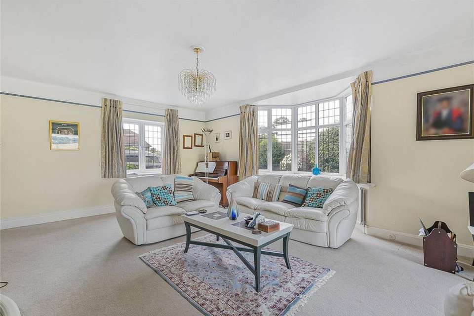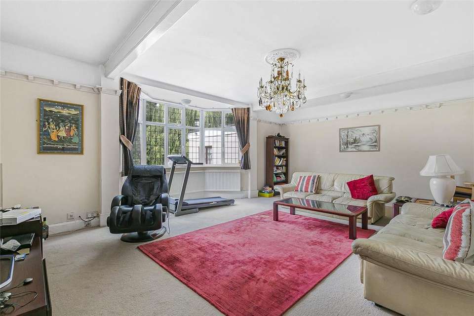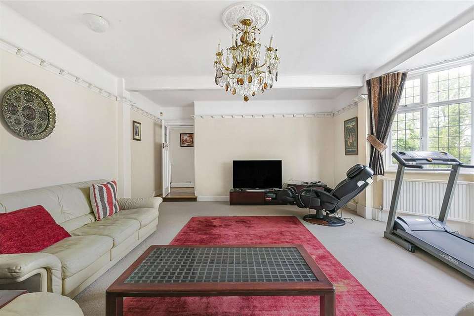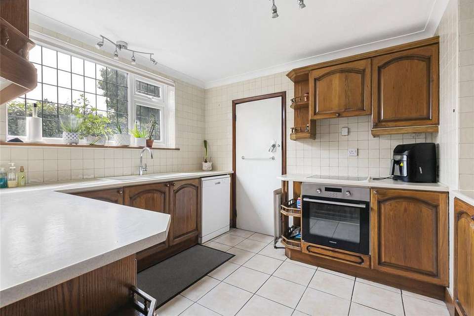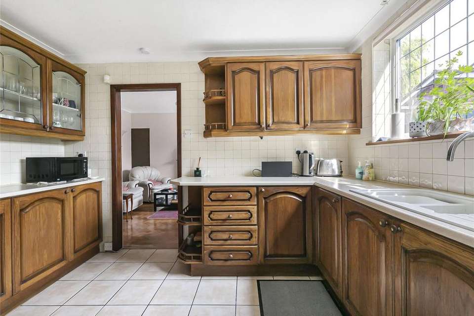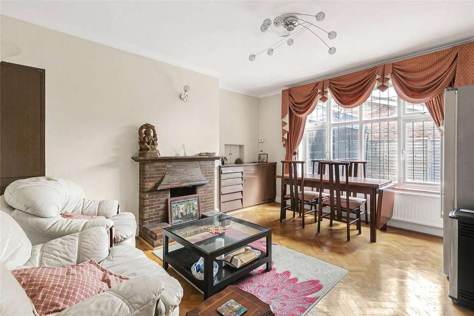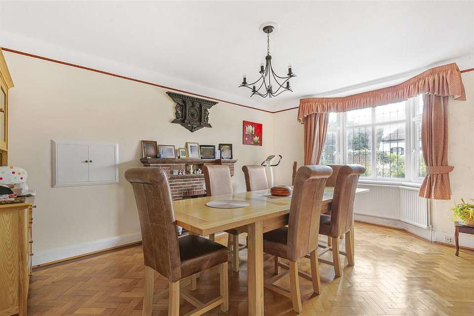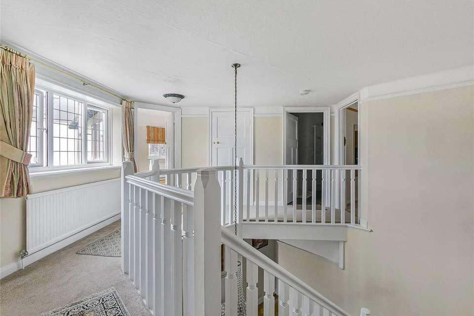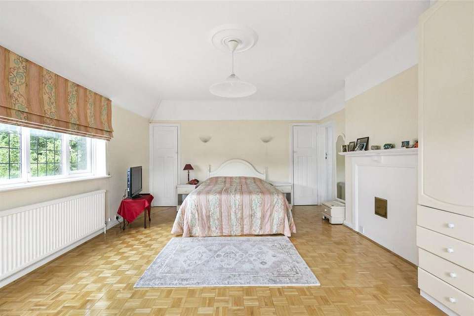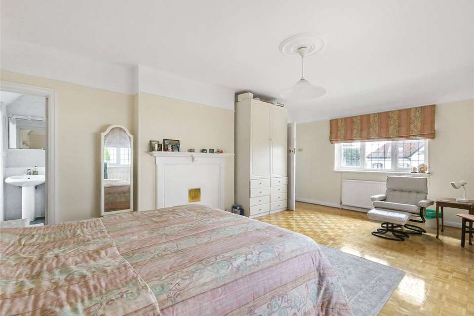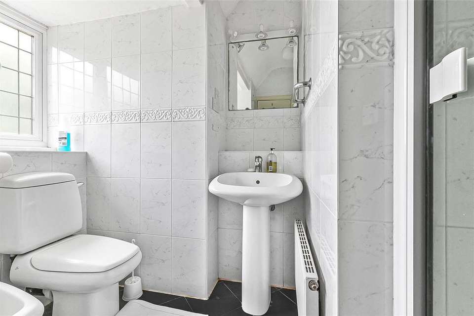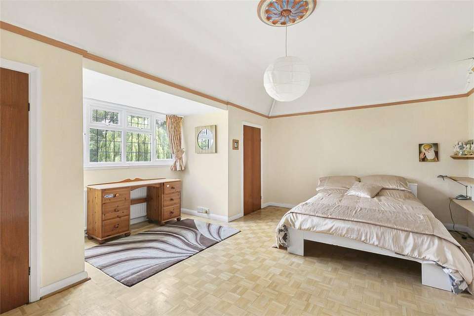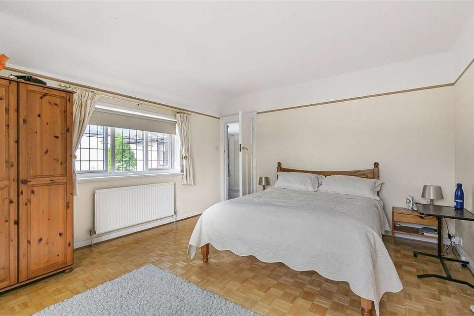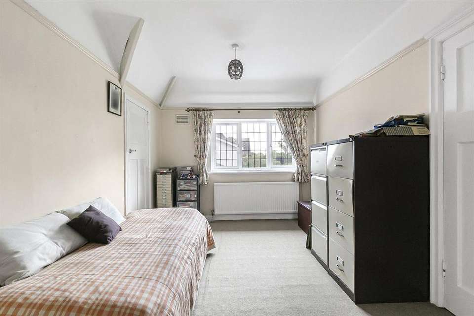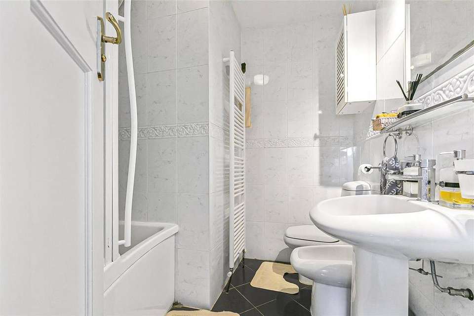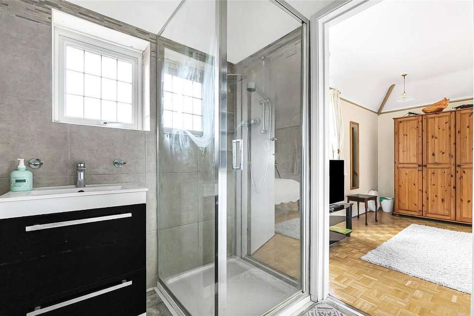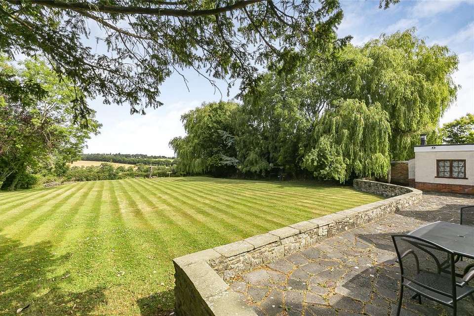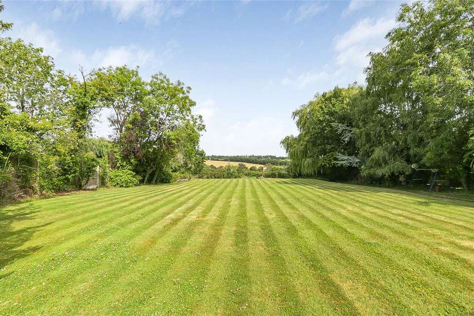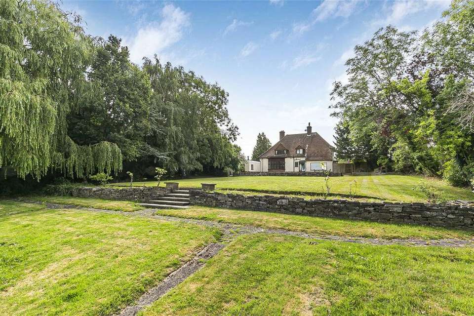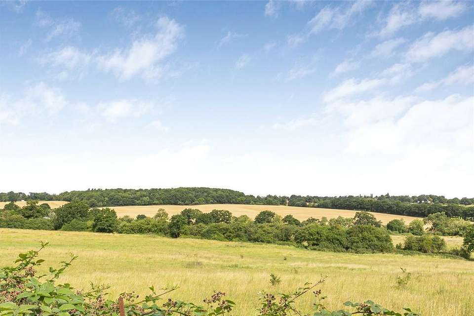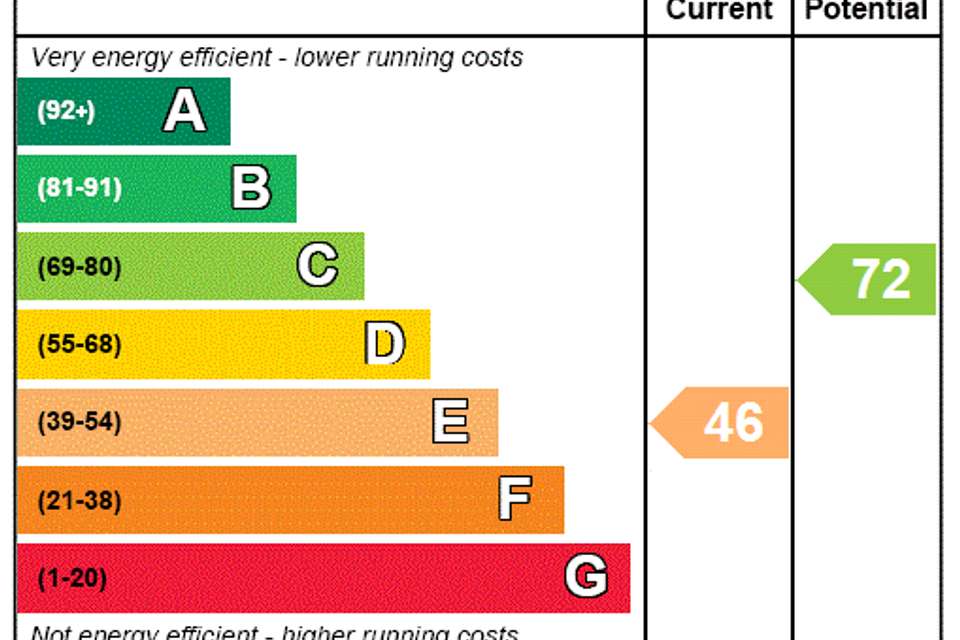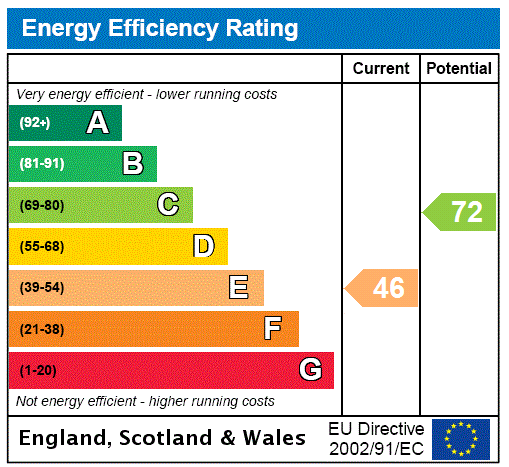5 bedroom detached house for sale
Hertfordshire, EN4detached house
bedrooms
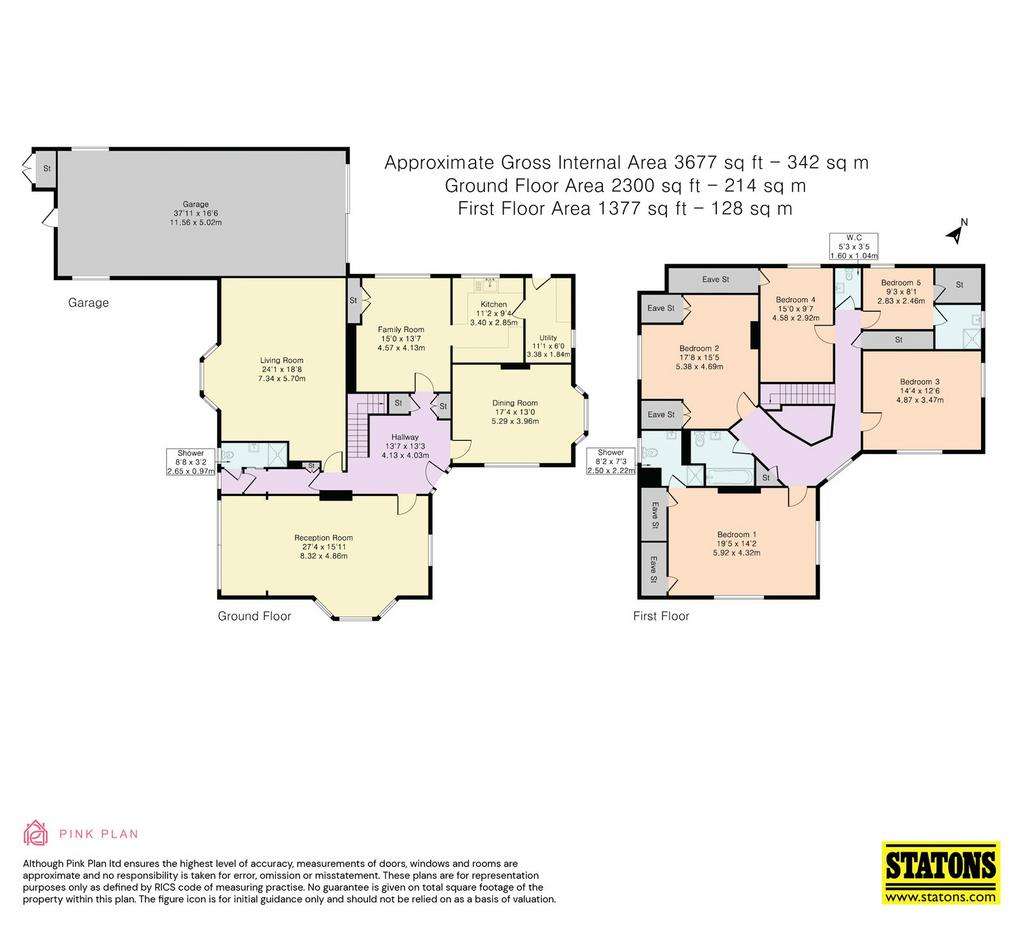
Property photos

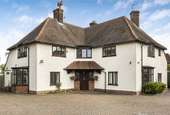
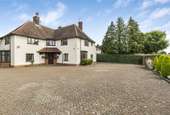
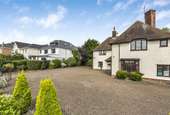
+25
Property description
A detached 5-bedroom family residence situated on Camlet Way which is one of Hadley Wood's premier roads. The property is situated within in a plot of approximately 0.51 of an acre and has rolling countrywide views over the green belt.
As you enter the property the spacious galleried reception hallway has a feature sweeping staircase. The hallway leads to a living with a dual aspect and a feature pictured framed windowed that enhances the view of the greenbelt. there is a further large family room separate dining room and a day room which leads to a fitted kitchen and separate utility room. To complete the ground floor there is also a guest WC/ shower room.
To the first floor there is a galleried landing that leads five bedrooms and a family bathroom and a separate WC. The principle suite has built in cupboards and its own ensuite shower room. Bedroom five also has access to its own shower room.
The rear garden is approximately 171ft in length and has a large patio leading to the formal lawn with mature shrubs, trees and plants to the borders.
To the front of the property there is a sweeping gated driveway which provides parking for numerous vehicles and is approximately 93ft wide and has access to the double garage for 4 cars. The property also has potential to be extended (STPP)
Location: Hadley Wood is within easy commuting distance to central London with Hadley Wood mainline station offering a 30 minute journey time to Moorgate and Kings Cross and with High Barnet underground station (Northern Line) within walking distance and junction 24 of the M25 just a short drive away. Recreational facilities in the area include Old Fold Manor golf course, which is also within walking distance and Hadley Wood golf club and tennis club.
Educational facilities in the area include St Martha's, Stormont, Lochinver, St Johns, Haberdashers Askes for Boys and Haberdashers Askes for Girls, Mill Hill School, Aldenham, Belmont, Dame Alice Owen, Haileybury, Queenswood and Queen Elizabeth Girls and Boys Schools.
Council Tax - H
Local Authority - Enfield
As you enter the property the spacious galleried reception hallway has a feature sweeping staircase. The hallway leads to a living with a dual aspect and a feature pictured framed windowed that enhances the view of the greenbelt. there is a further large family room separate dining room and a day room which leads to a fitted kitchen and separate utility room. To complete the ground floor there is also a guest WC/ shower room.
To the first floor there is a galleried landing that leads five bedrooms and a family bathroom and a separate WC. The principle suite has built in cupboards and its own ensuite shower room. Bedroom five also has access to its own shower room.
The rear garden is approximately 171ft in length and has a large patio leading to the formal lawn with mature shrubs, trees and plants to the borders.
To the front of the property there is a sweeping gated driveway which provides parking for numerous vehicles and is approximately 93ft wide and has access to the double garage for 4 cars. The property also has potential to be extended (STPP)
Location: Hadley Wood is within easy commuting distance to central London with Hadley Wood mainline station offering a 30 minute journey time to Moorgate and Kings Cross and with High Barnet underground station (Northern Line) within walking distance and junction 24 of the M25 just a short drive away. Recreational facilities in the area include Old Fold Manor golf course, which is also within walking distance and Hadley Wood golf club and tennis club.
Educational facilities in the area include St Martha's, Stormont, Lochinver, St Johns, Haberdashers Askes for Boys and Haberdashers Askes for Girls, Mill Hill School, Aldenham, Belmont, Dame Alice Owen, Haileybury, Queenswood and Queen Elizabeth Girls and Boys Schools.
Council Tax - H
Local Authority - Enfield
Interested in this property?
Council tax
First listed
Over a month agoEnergy Performance Certificate
Hertfordshire, EN4
Marketed by
Statons - Hadley Wood 10 Crescent West Hadley Wood EN4 0EJCall agent on 020 8440 9797
Placebuzz mortgage repayment calculator
Monthly repayment
The Est. Mortgage is for a 25 years repayment mortgage based on a 10% deposit and a 5.5% annual interest. It is only intended as a guide. Make sure you obtain accurate figures from your lender before committing to any mortgage. Your home may be repossessed if you do not keep up repayments on a mortgage.
Hertfordshire, EN4 - Streetview
DISCLAIMER: Property descriptions and related information displayed on this page are marketing materials provided by Statons - Hadley Wood. Placebuzz does not warrant or accept any responsibility for the accuracy or completeness of the property descriptions or related information provided here and they do not constitute property particulars. Please contact Statons - Hadley Wood for full details and further information.





