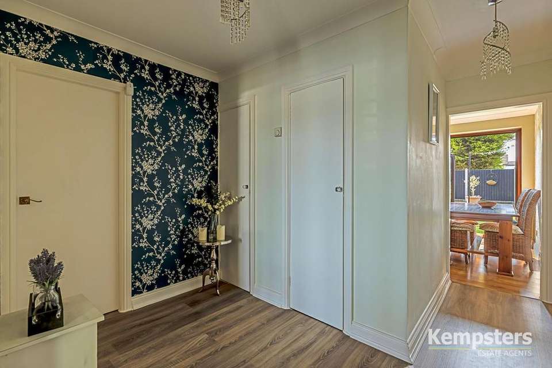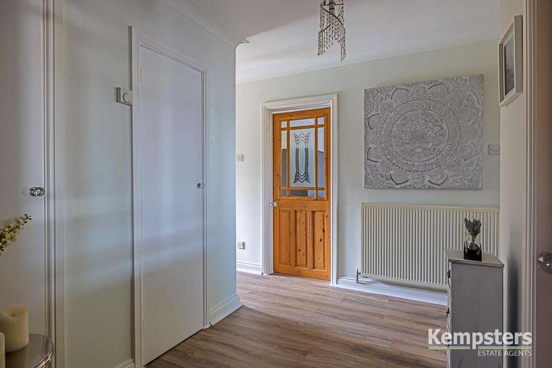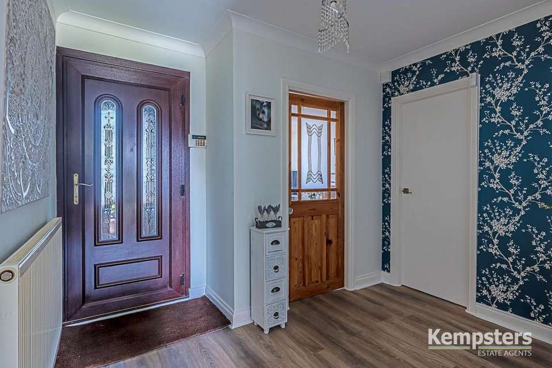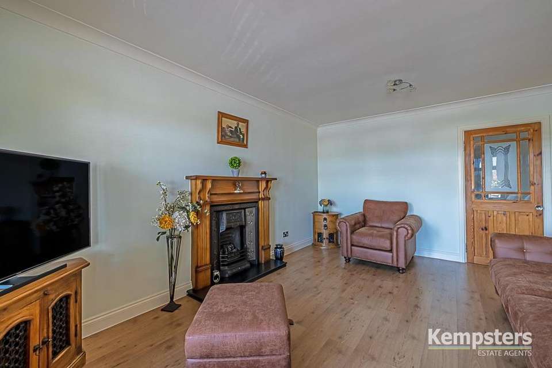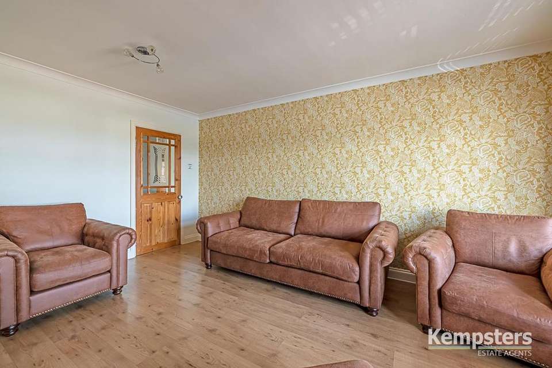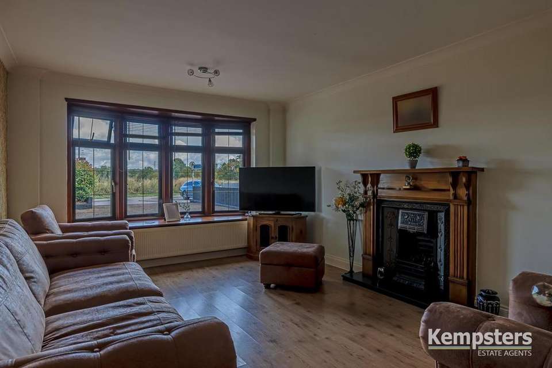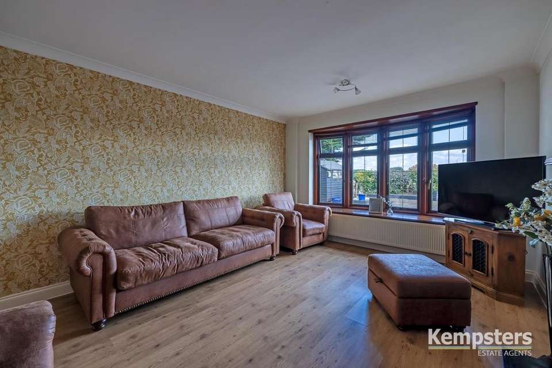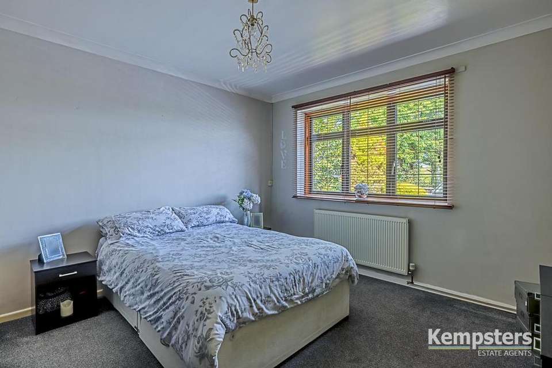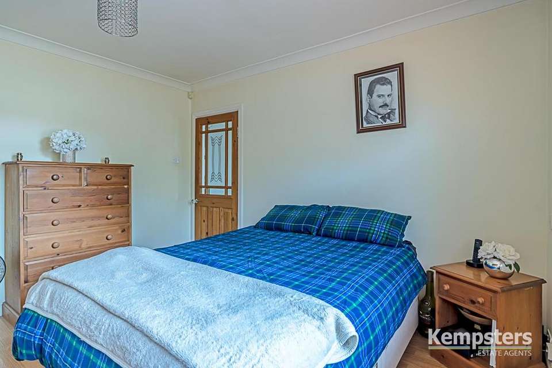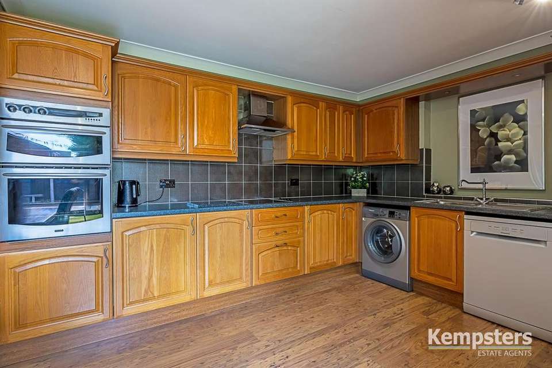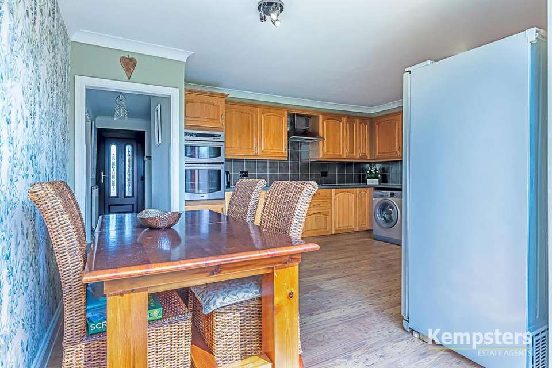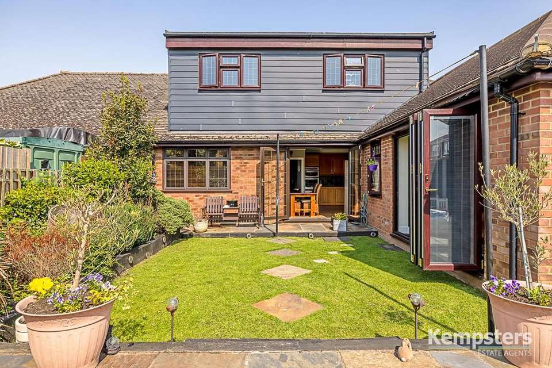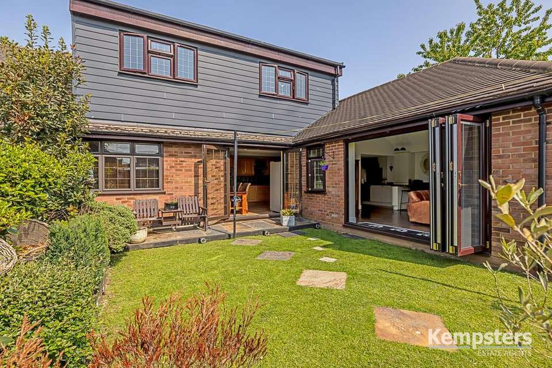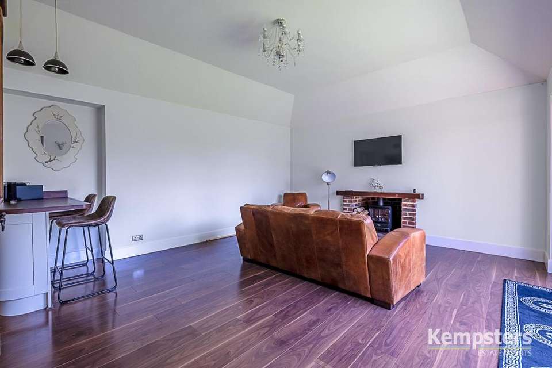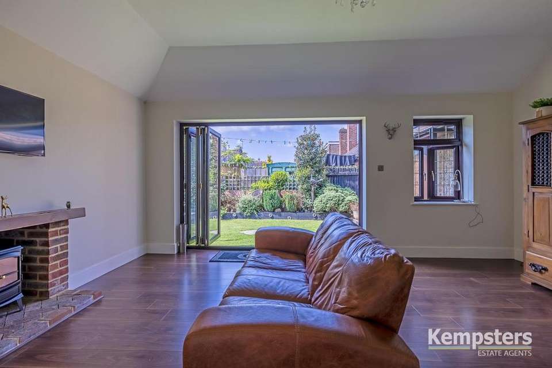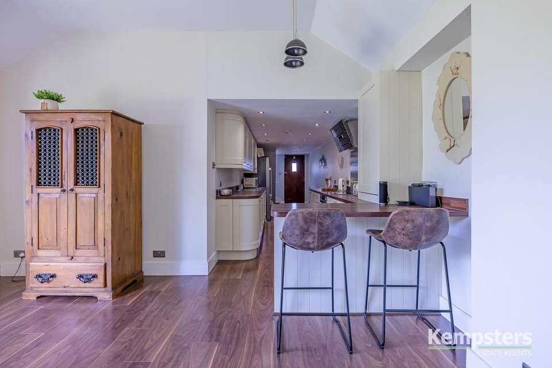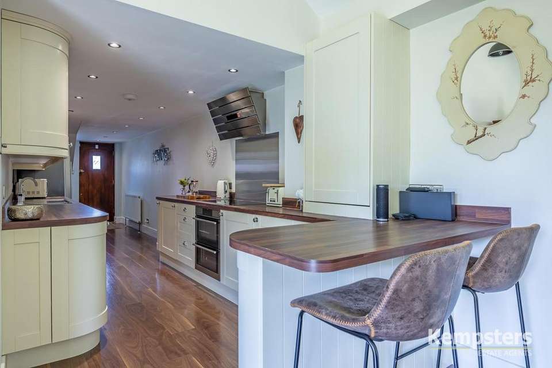4 bedroom semi-detached bungalow for sale
Linford, Stanford-Le-Hopebungalow
bedrooms
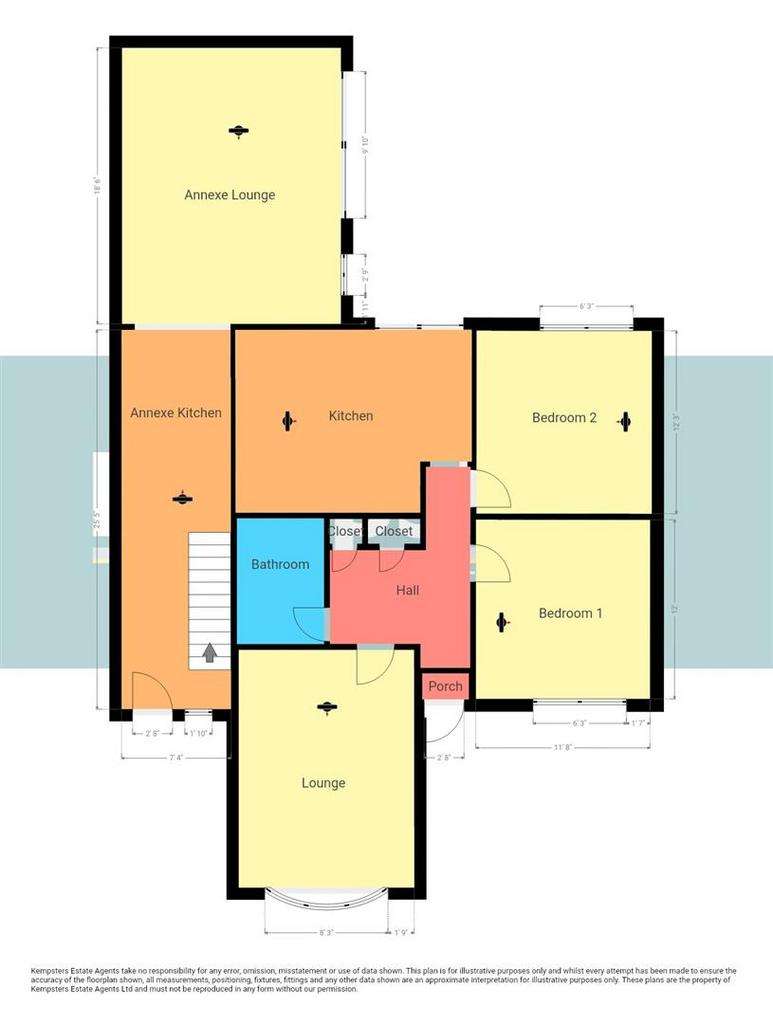
Property photos


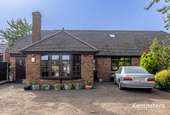

+31
Property description
This spacious four double bedroomed property offers flexible accommodation and could suit a two family unit as it comprises of a two bedroomed bungalow and a self contained two bedroomed annex. The property is situated in a popular location overlooking fields to the front and has been well maintained throughout.
Entrance Porch - Tiled floor. UPVC door with opaque double glazed inserts leads to:
Entrance Hall - Coved and smooth plastered ceiling, two built-in storage cupboards, radiator, power point, laminate floor.
Lounge - 4.85m x 3.28m (15'11 x 10'9) - Double glazed bay window to front, coved and smooth plastered ceiling, feature fireplace with inset coal effect fire, radiator, power points, laminate floor.
Kitchen/Breakfast Room - 4.85m x 3.73m (15'11 x 12'3) - Double glazed French doors lead to rear garden, coved and smooth plastered ceiling, range of base and eye level units with contrasting work surfaces, inset single drainer sink unit, integrated double oven, hob, canopy with extractor and fridge, space for washing machine and dishwasher, space for large fridge/freezer, concealed gas central heating 'combi' boiler, power points, laminate floor.
Bedroom One - 3.63m x 3.56m (11'11 x 11'8) - Double glazed window to front, coved and smooth plastered ceiling, radiator, power points, fitted carpet.
Bedroom Two - 3.73m x 3.58m (12'3 x 11'9) - Double glazed window to rear, coved and smooth plastered ceiling, radiator, power points, laminate floor.
Bathroom - Opaque double glazed roof light, smooth plastered ceiling, extractor fan, suite comprising corner bath with independent shower unit above, pedestal wash hand basin, bidet and low flush toilet, radiator, tiled walls, tiled floor.
Rear Garden - Two patio areas, raised shrub and conifer border, neatly laid lawn area, timber shed, outside tap.
Annex Entrance/Kitchen - 8.97m x 2.24m (29'5 x 7'4) - Entrance area: Double glazed window to front, smooth plastered ceiling, access to first floor, radiator, power points, laminate floor. Open plan to:
Kitchen area: Smooth plastered ceiling with inset spotlights, range of base and eye level units with contrasting work surfaces, matching breakfast bar, inset single drainer sink unit, integrated double oven, hob, extractor, washing machine and dishwasher, concealed gas central heating 'combi' boiler, power points, laminate floor. Open plan to:
Annex Lounge - 5.64m x 4.47m (18'6 x 14'8) - Double glazed window and double glazed bi-fold doors lead to garden, smooth plastered ceiling, feature exposed brick fireplace, power points, laminate floor.
First Floor Landing - Smooth plastered ceiling with inset spotlights, built-in eaves storage cupboard, fitted carpet.
Annex Bedroom One - 4.06m x 3.68m (13'4 x 12'1) - Double glazed window to rear, smooth plastered ceiling with inset spotlights, radiator, power points, fitted carpet.
En Suite - Double glazed 'Velux' style window, smooth plastered ceiling with inset spotlights, suite comprising large shower cubicle, vanity unit with inset wash hand basin and low flush toilet, built-in eaves storage cupboard, heated towel rail, laminate floor.
Council Tax - Band D
Annex Bedroom Two - 3.68m
En Suite - Double glazed 'Velux' style window, smooth plastered ceiling with inset spotlights, suite comprising large shower cubicle, vanity unit with inset wash hand basin and low flush toilet, shaver point, laminate floor.
Front Garden - With off road parking for up to seven vehicles, shrub and conifer border, timber shed.
Entrance Porch - Tiled floor. UPVC door with opaque double glazed inserts leads to:
Entrance Hall - Coved and smooth plastered ceiling, two built-in storage cupboards, radiator, power point, laminate floor.
Lounge - 4.85m x 3.28m (15'11 x 10'9) - Double glazed bay window to front, coved and smooth plastered ceiling, feature fireplace with inset coal effect fire, radiator, power points, laminate floor.
Kitchen/Breakfast Room - 4.85m x 3.73m (15'11 x 12'3) - Double glazed French doors lead to rear garden, coved and smooth plastered ceiling, range of base and eye level units with contrasting work surfaces, inset single drainer sink unit, integrated double oven, hob, canopy with extractor and fridge, space for washing machine and dishwasher, space for large fridge/freezer, concealed gas central heating 'combi' boiler, power points, laminate floor.
Bedroom One - 3.63m x 3.56m (11'11 x 11'8) - Double glazed window to front, coved and smooth plastered ceiling, radiator, power points, fitted carpet.
Bedroom Two - 3.73m x 3.58m (12'3 x 11'9) - Double glazed window to rear, coved and smooth plastered ceiling, radiator, power points, laminate floor.
Bathroom - Opaque double glazed roof light, smooth plastered ceiling, extractor fan, suite comprising corner bath with independent shower unit above, pedestal wash hand basin, bidet and low flush toilet, radiator, tiled walls, tiled floor.
Rear Garden - Two patio areas, raised shrub and conifer border, neatly laid lawn area, timber shed, outside tap.
Annex Entrance/Kitchen - 8.97m x 2.24m (29'5 x 7'4) - Entrance area: Double glazed window to front, smooth plastered ceiling, access to first floor, radiator, power points, laminate floor. Open plan to:
Kitchen area: Smooth plastered ceiling with inset spotlights, range of base and eye level units with contrasting work surfaces, matching breakfast bar, inset single drainer sink unit, integrated double oven, hob, extractor, washing machine and dishwasher, concealed gas central heating 'combi' boiler, power points, laminate floor. Open plan to:
Annex Lounge - 5.64m x 4.47m (18'6 x 14'8) - Double glazed window and double glazed bi-fold doors lead to garden, smooth plastered ceiling, feature exposed brick fireplace, power points, laminate floor.
First Floor Landing - Smooth plastered ceiling with inset spotlights, built-in eaves storage cupboard, fitted carpet.
Annex Bedroom One - 4.06m x 3.68m (13'4 x 12'1) - Double glazed window to rear, smooth plastered ceiling with inset spotlights, radiator, power points, fitted carpet.
En Suite - Double glazed 'Velux' style window, smooth plastered ceiling with inset spotlights, suite comprising large shower cubicle, vanity unit with inset wash hand basin and low flush toilet, built-in eaves storage cupboard, heated towel rail, laminate floor.
Council Tax - Band D
Annex Bedroom Two - 3.68m
En Suite - Double glazed 'Velux' style window, smooth plastered ceiling with inset spotlights, suite comprising large shower cubicle, vanity unit with inset wash hand basin and low flush toilet, shaver point, laminate floor.
Front Garden - With off road parking for up to seven vehicles, shrub and conifer border, timber shed.
Council tax
First listed
Over a month agoLinford, Stanford-Le-Hope
Placebuzz mortgage repayment calculator
Monthly repayment
The Est. Mortgage is for a 25 years repayment mortgage based on a 10% deposit and a 5.5% annual interest. It is only intended as a guide. Make sure you obtain accurate figures from your lender before committing to any mortgage. Your home may be repossessed if you do not keep up repayments on a mortgage.
Linford, Stanford-Le-Hope - Streetview
DISCLAIMER: Property descriptions and related information displayed on this page are marketing materials provided by Kempsters - Grays. Placebuzz does not warrant or accept any responsibility for the accuracy or completeness of the property descriptions or related information provided here and they do not constitute property particulars. Please contact Kempsters - Grays for full details and further information.




