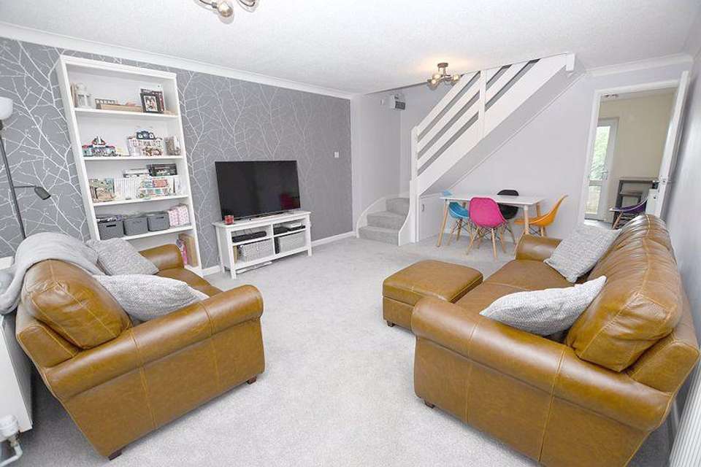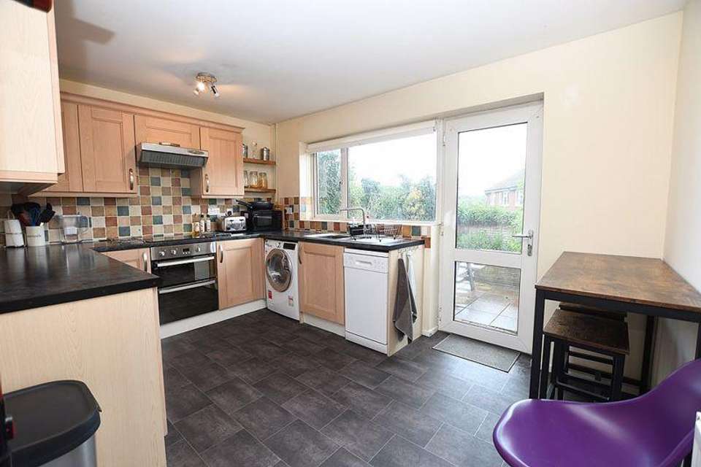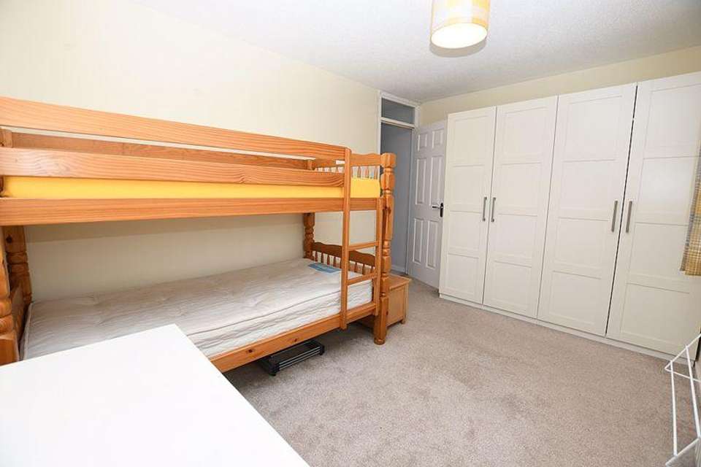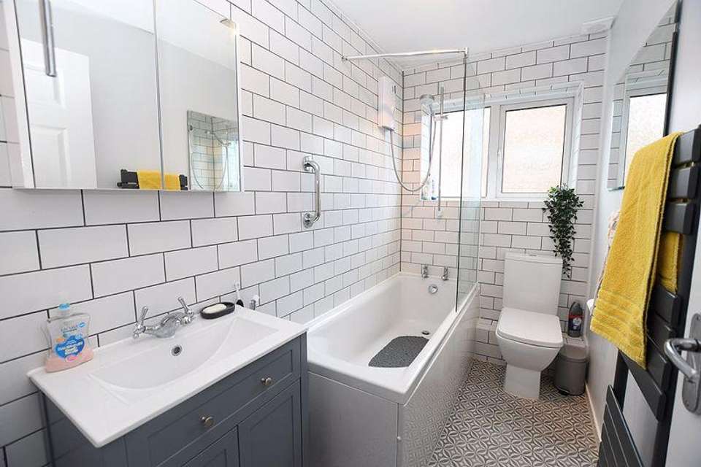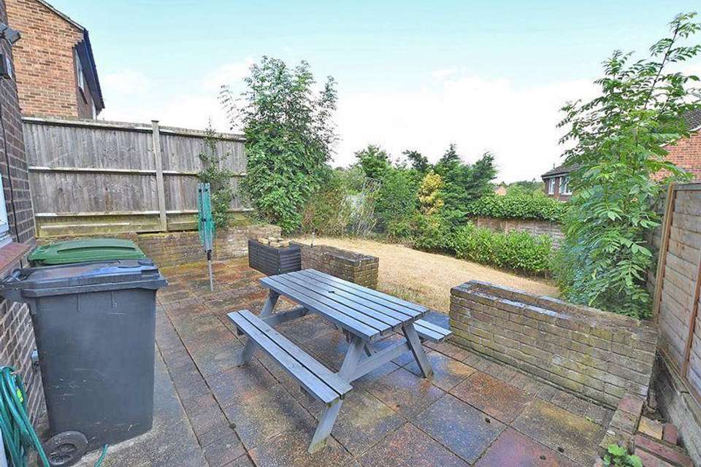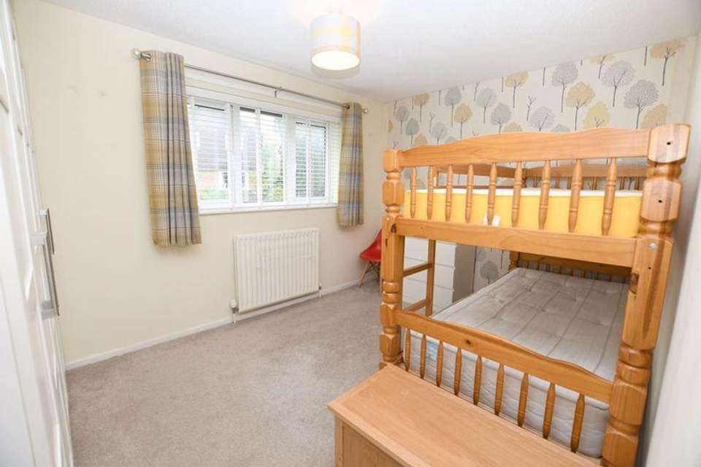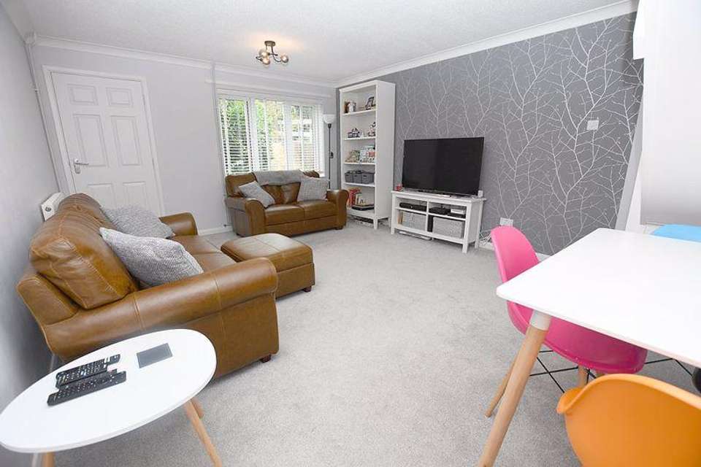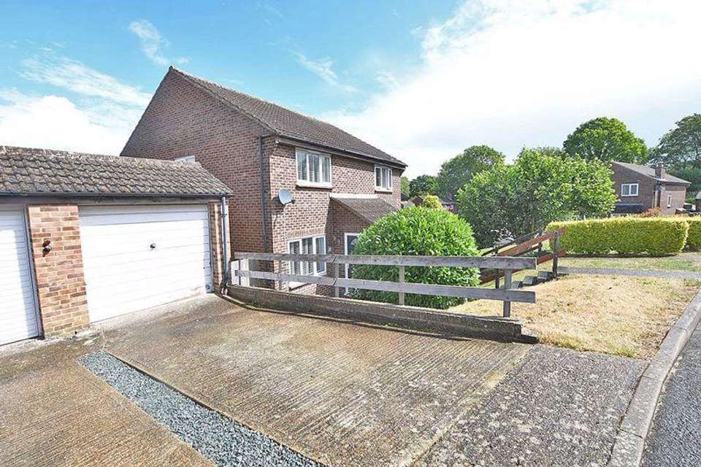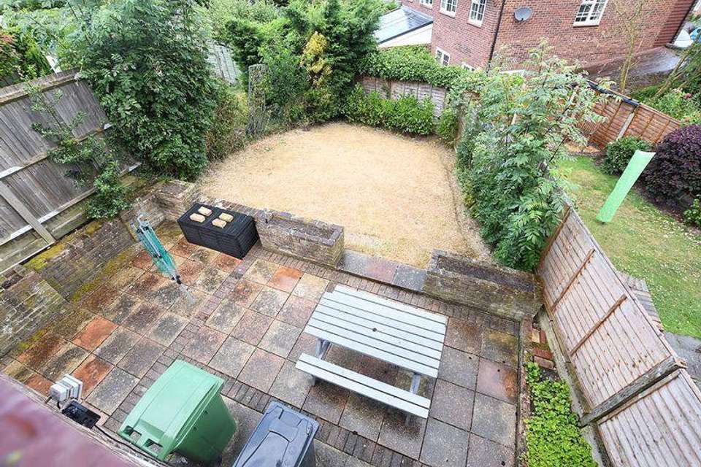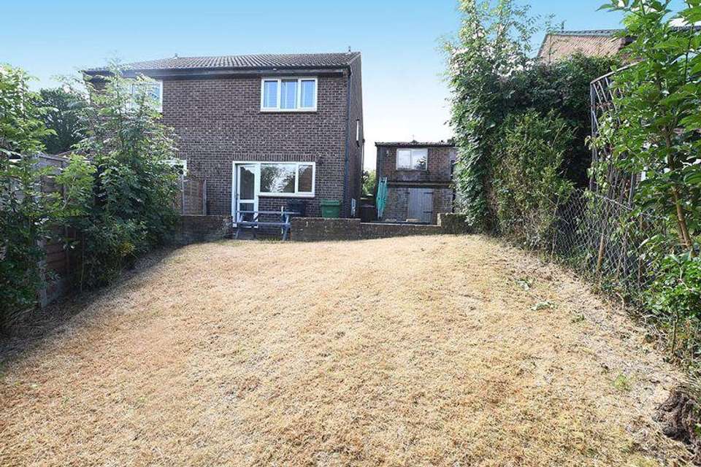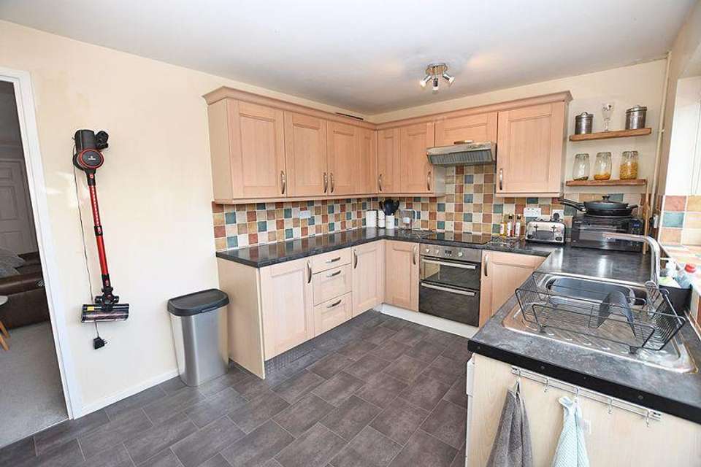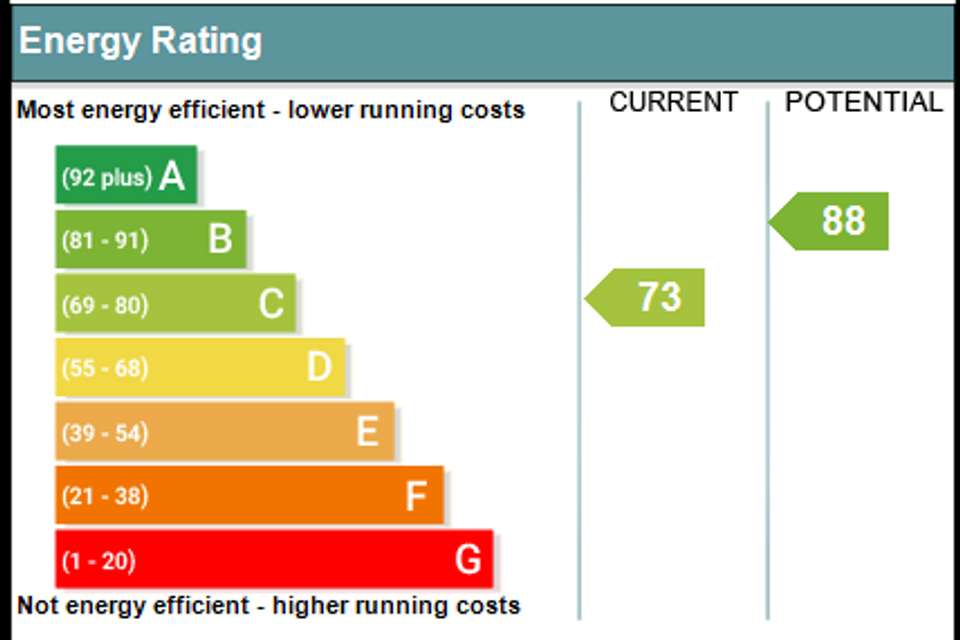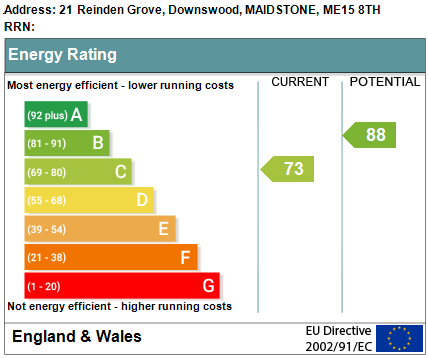2 bedroom semi-detached house for sale
Downswood, ME15semi-detached house
bedrooms
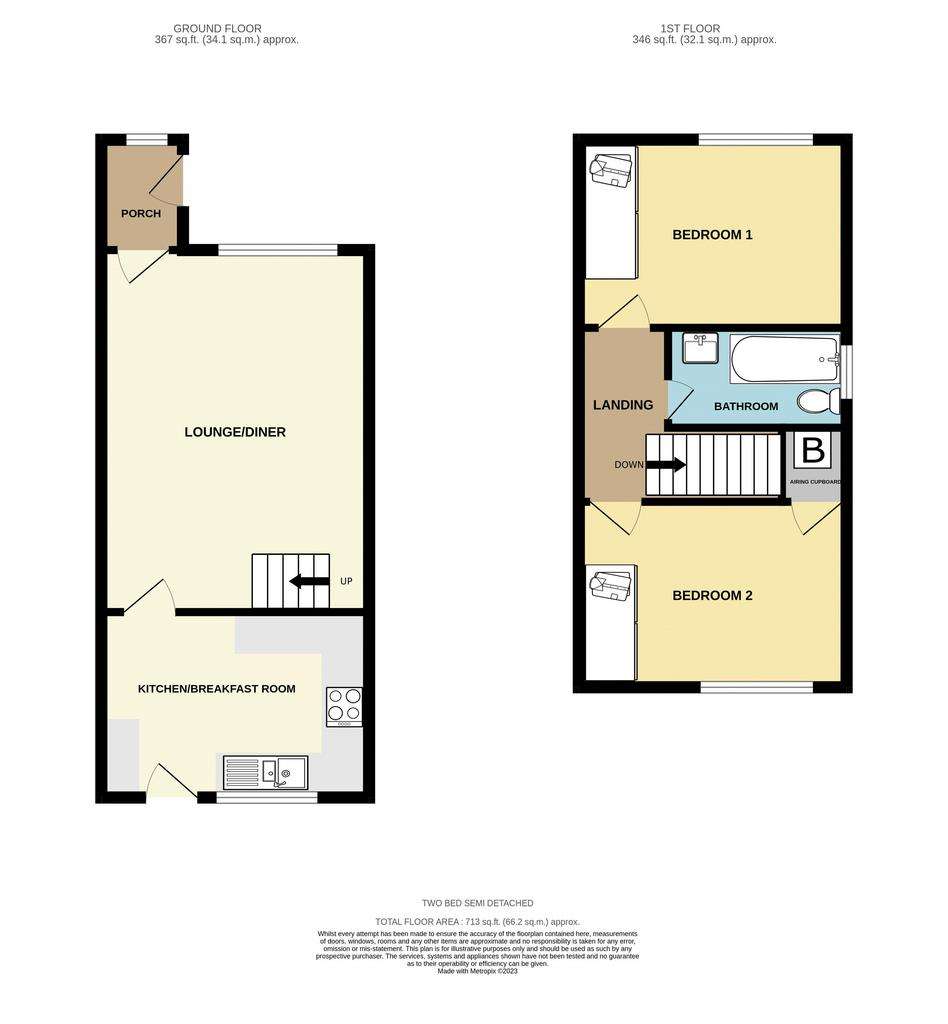
Property photos



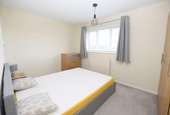
+10
Property description
*Guide Price £300,000 - £325,000 * Beautifully presented and modernised two bedroom semi detached house with detached garage and driveway. Located in a cul de sac with the favourable east west aspect. Featuring lounge/diner and kitchen/breakfast room to the ground floor and two double bedrooms and bathroom to the first floor. Gas fired central heating with combination boiler installed in the last few years. UPVC windows and doors. No chain.Agents Note: It is considered that this property would achieve £1300 as a monthly rental on an assured short hold tenancy.
ON THE GROUND FLOOR
ENTRANCE PORCH
Composite entrance door . Window to front.
LOUNGE - 17' 7'' x 13' 0'' (5.36m x 3.96m)
Window to front - eastern aspect. 2 double radiators. Understairs cupboard. Carpet.
KITCHEN - 13' 0'' x 9' 0'' (3.96m x 2.74m)
Fitted with a range of high and low level units with maple effect shaker style door and drawer fronts with black complementing working surfaces. One and half bowl stainless steel with mixer tap. Tiled splashbacks. Hotpoint double oven with 4 burner induction hob, extractor hood above. Plumbing for slimline dishwasher and washing machine. Breakfast bar with seating for 2 people. Window and door to rear overlooking garden. Double radiator. Vinyl floor. Modern consumer unit.
ON THE FIRST FLOOR
LANDING
Access to roof space.
BEDROOM 1 - 12' 10'' x 9' 2'' (3.91m x 2.79m)
Window to front. 2 double fitted wardrobes. Double radiator. Carpet.
BEDROOM 2 - 13' 0'' x 9' 0'' (3.96m x 2.74m)
Window to rear overlooking the garden. Double radiator. Triple wardrobe. Built in cupboard housing Worcester gas fired boiler supplying central heating and domestic hot water throughout. Carpet.
BATHROOM
White suite comprising panelled bath with Mira shower over. Glass shower screen. Low level W.C. Wall hung wash hand basin with cupboards beneath. Anthracite heated towel rail. Metro style tiled walls. Vinyl flooring. Window to side. Extractor fan.
OUTSIDE
The rear garden measures 50ft long x 26ft at the widest point with a western aspect. Patio adjacent to house. Lawn. Fully fenced boundaries. Brick built planters. Brick detached garage and brick tool store. Outside water tap. Meters cupboard. Side pedestrian access.
Council Tax Band: B
Tenure: Freehold
ON THE GROUND FLOOR
ENTRANCE PORCH
Composite entrance door . Window to front.
LOUNGE - 17' 7'' x 13' 0'' (5.36m x 3.96m)
Window to front - eastern aspect. 2 double radiators. Understairs cupboard. Carpet.
KITCHEN - 13' 0'' x 9' 0'' (3.96m x 2.74m)
Fitted with a range of high and low level units with maple effect shaker style door and drawer fronts with black complementing working surfaces. One and half bowl stainless steel with mixer tap. Tiled splashbacks. Hotpoint double oven with 4 burner induction hob, extractor hood above. Plumbing for slimline dishwasher and washing machine. Breakfast bar with seating for 2 people. Window and door to rear overlooking garden. Double radiator. Vinyl floor. Modern consumer unit.
ON THE FIRST FLOOR
LANDING
Access to roof space.
BEDROOM 1 - 12' 10'' x 9' 2'' (3.91m x 2.79m)
Window to front. 2 double fitted wardrobes. Double radiator. Carpet.
BEDROOM 2 - 13' 0'' x 9' 0'' (3.96m x 2.74m)
Window to rear overlooking the garden. Double radiator. Triple wardrobe. Built in cupboard housing Worcester gas fired boiler supplying central heating and domestic hot water throughout. Carpet.
BATHROOM
White suite comprising panelled bath with Mira shower over. Glass shower screen. Low level W.C. Wall hung wash hand basin with cupboards beneath. Anthracite heated towel rail. Metro style tiled walls. Vinyl flooring. Window to side. Extractor fan.
OUTSIDE
The rear garden measures 50ft long x 26ft at the widest point with a western aspect. Patio adjacent to house. Lawn. Fully fenced boundaries. Brick built planters. Brick detached garage and brick tool store. Outside water tap. Meters cupboard. Side pedestrian access.
Council Tax Band: B
Tenure: Freehold
Interested in this property?
Council tax
First listed
Last weekEnergy Performance Certificate
Downswood, ME15
Marketed by
Ferris & Co - Maidstone Penenden Heath Parade Maidstone ME14 2HNPlacebuzz mortgage repayment calculator
Monthly repayment
The Est. Mortgage is for a 25 years repayment mortgage based on a 10% deposit and a 5.5% annual interest. It is only intended as a guide. Make sure you obtain accurate figures from your lender before committing to any mortgage. Your home may be repossessed if you do not keep up repayments on a mortgage.
Downswood, ME15 - Streetview
DISCLAIMER: Property descriptions and related information displayed on this page are marketing materials provided by Ferris & Co - Maidstone. Placebuzz does not warrant or accept any responsibility for the accuracy or completeness of the property descriptions or related information provided here and they do not constitute property particulars. Please contact Ferris & Co - Maidstone for full details and further information.


