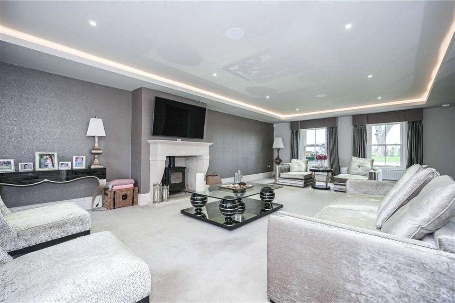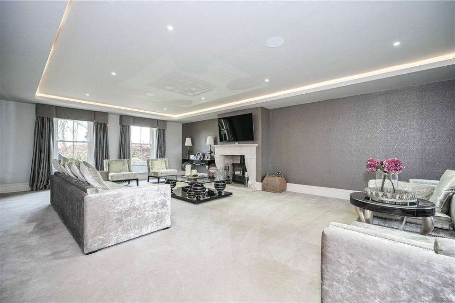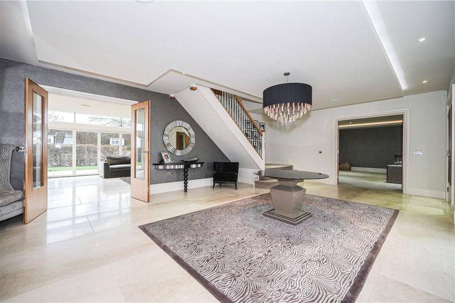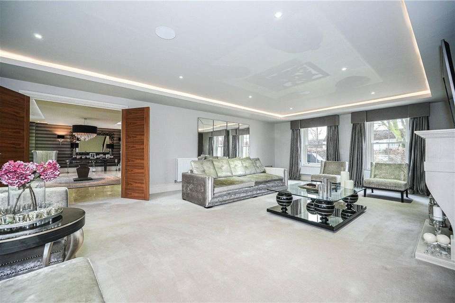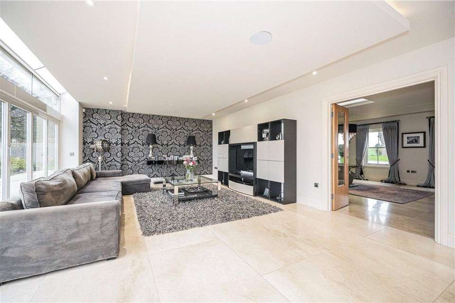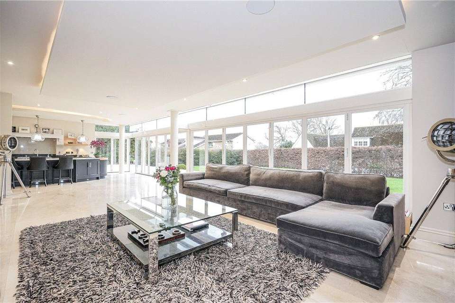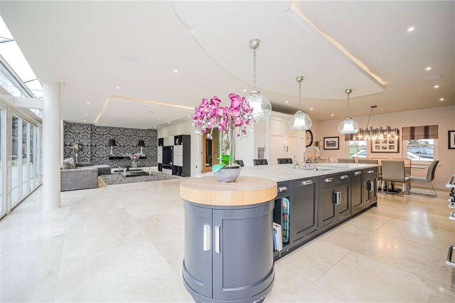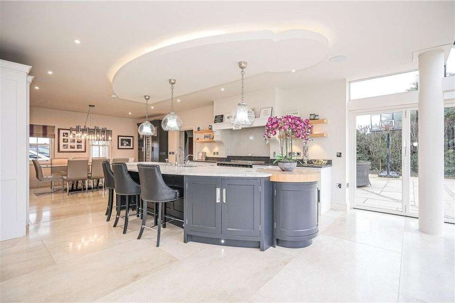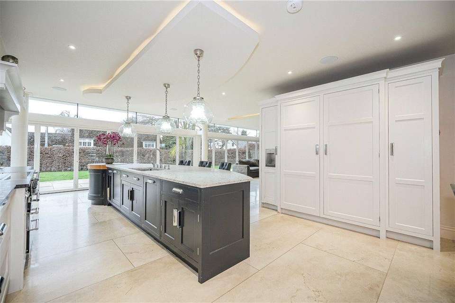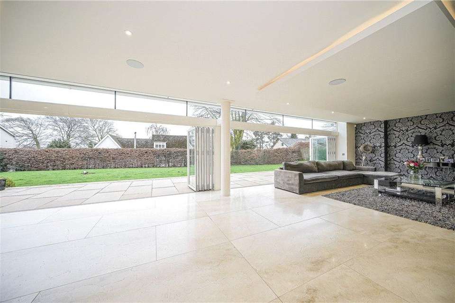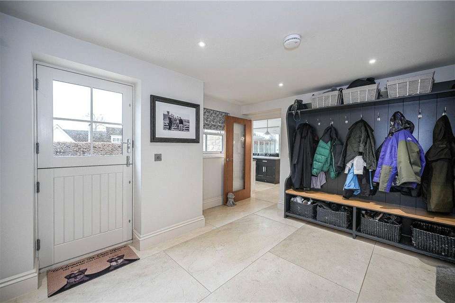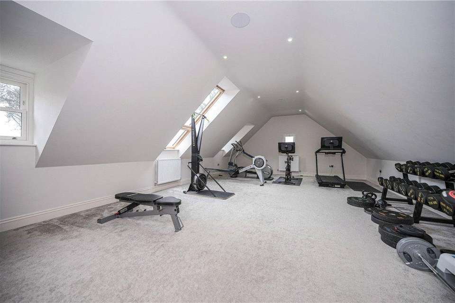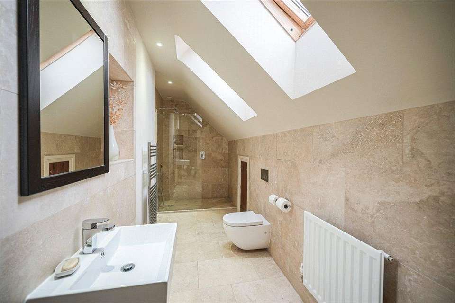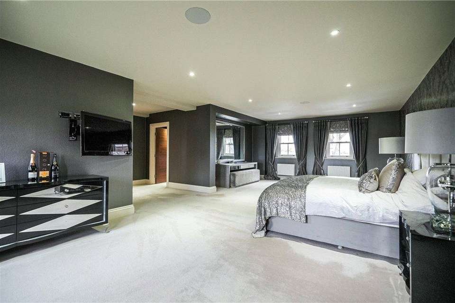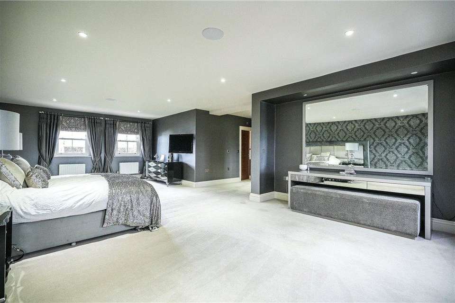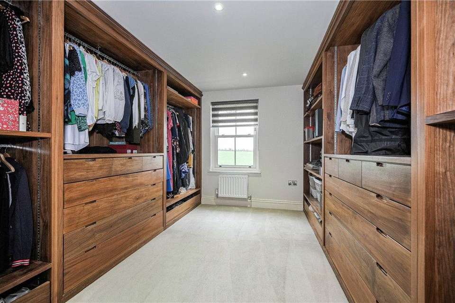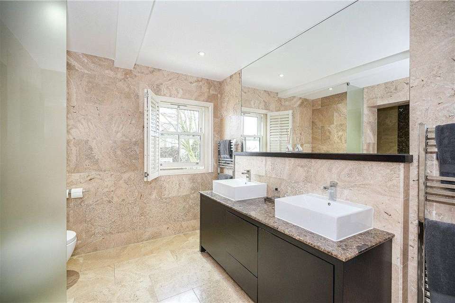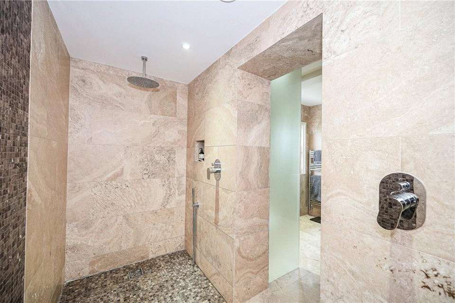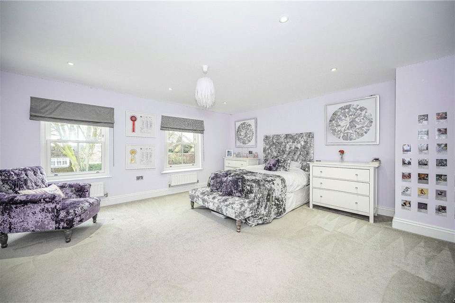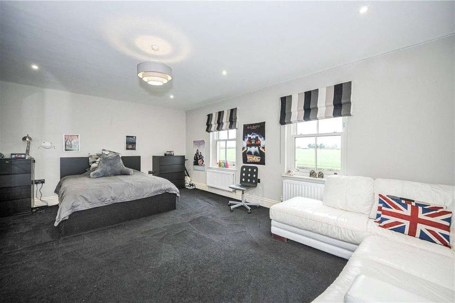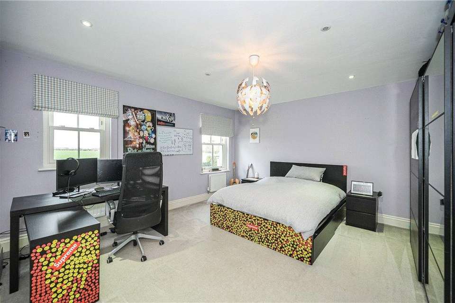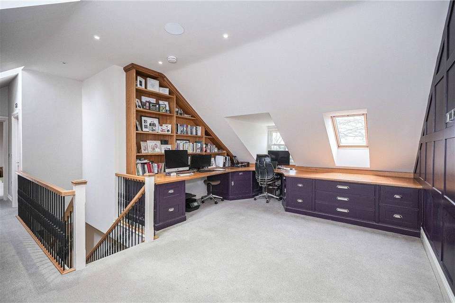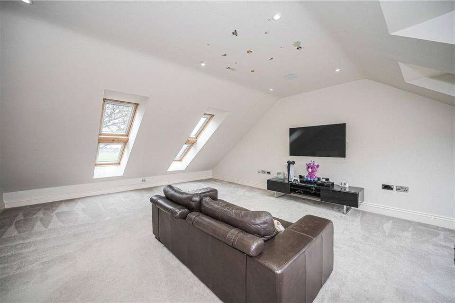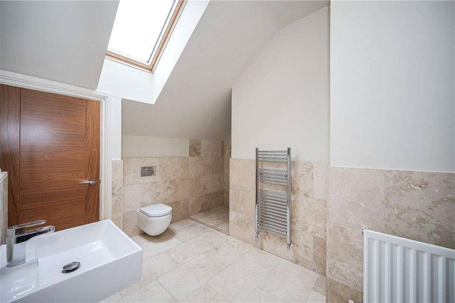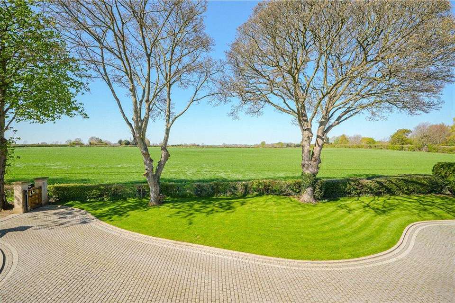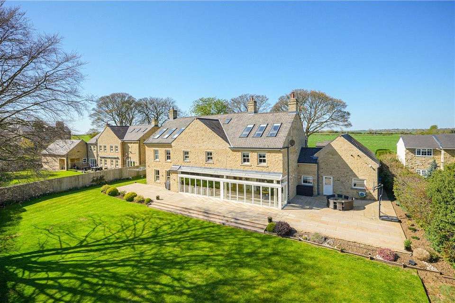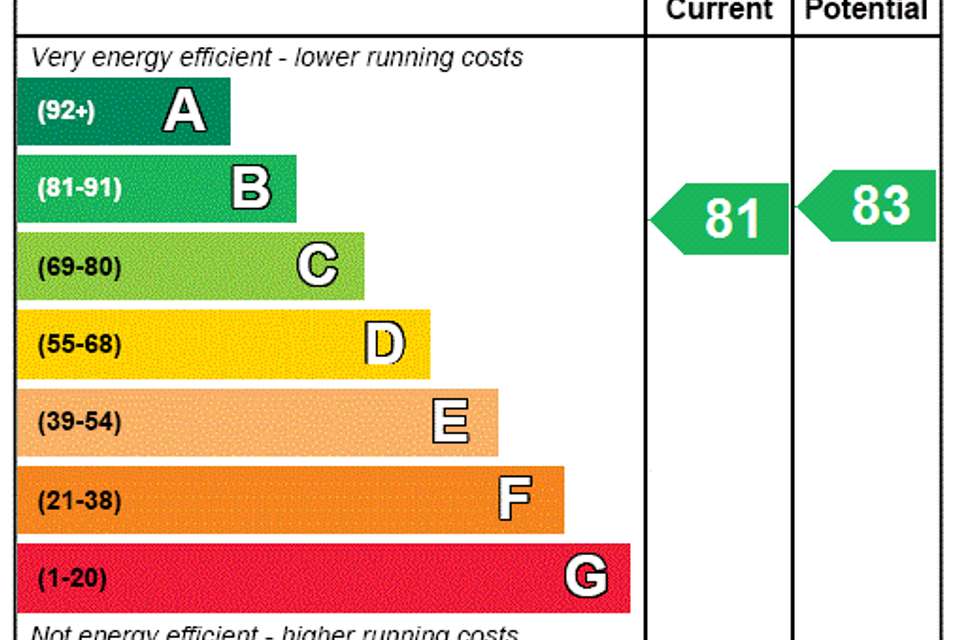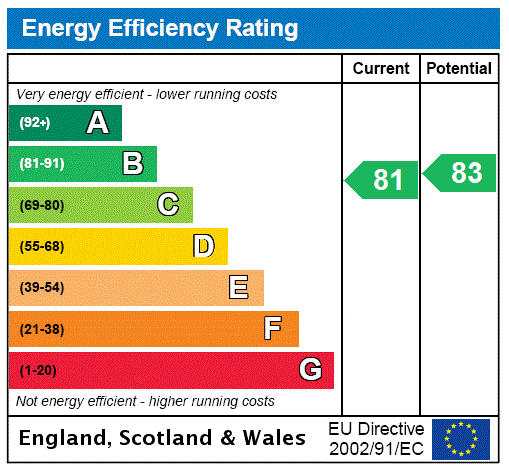6 bedroom detached house for sale
Leeds, West Yorkshiredetached house
bedrooms
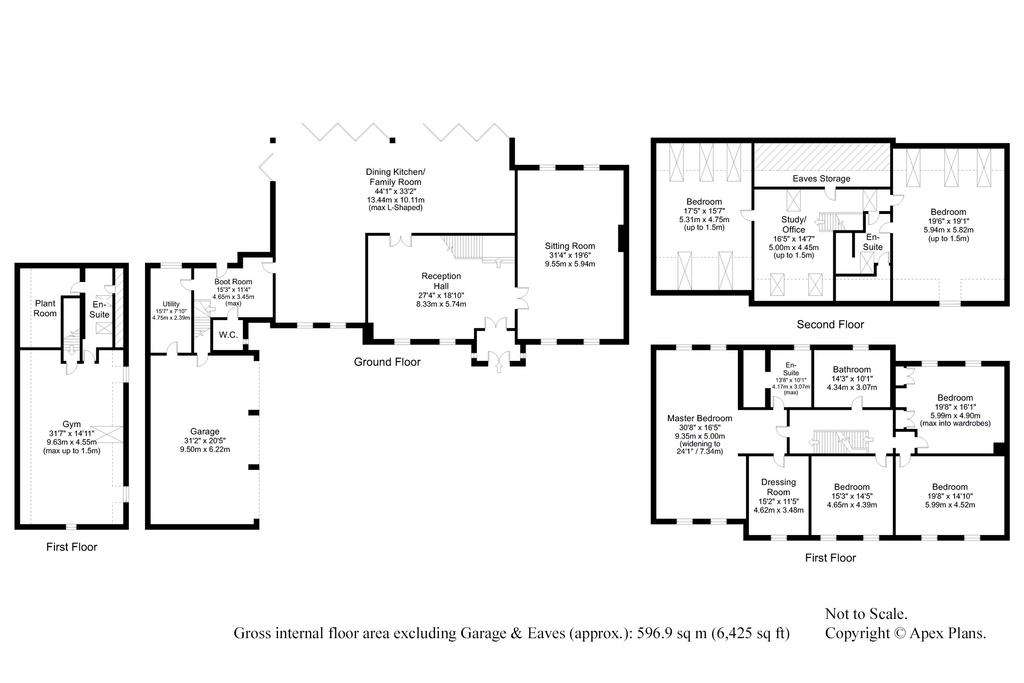
Property photos

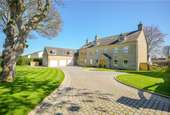
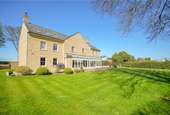
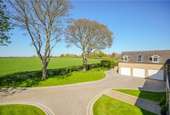
+28
Property description
A truly stunning six bedroom, four bathroom detached family home in beautiful condition throughout with triple garaging, gated driveway with parking for multiple cars and large self-contained gym/annexe. Built by the highly reputable Park Lane Homes this stone built home in excess of 6000sqft is idyllically positioned on the edge of the highly sought after village of East Keswick and offers far reaching views over surrounding countryside.
On the ground floor there is a grand entrance hall with double doors that lead onto a magnificent and open plan fully integrated kitchen by Jeremy Wood with large stand alone island. Spacious dining and living areas that are bathed in natural light provided by two large sets of bi-folding doors that concertina completely allowing access out to the terrace. Completing the ground floor accommodation is a fabulous living room with wood burning stove, separate utility room, downstairs w/c and boot room with stairs leading up to the gym/annexe which benefits from an en-suite shower room.
On the first floor there is a luxurious master suite benefitting from a bespoke dressing room, en-suite with walk-in shower and beautiful views over surrounding countryside. There are three further large double bedrooms all with great views on the first floor as well as a stunning family bathroom with double shower and freestanding bath.
On the top floor is a bright and airy office area, large bedroom currently set up as a cinema/games room and additional guest bedroom with a well appointed en-suite shower room.
Sat on a fantastic plot of just under 0.5acres with landscaped front and rear gardens ideal for entertaining and large stone terrace plus lawn at the rear.
Council Tax Band H
East Keswick supports a range of local amenities including church, butchers and public houses, and offers great access to both Gateways School and The Grammar School at Alwoodley Gates. The neighbouring villages support a further range of daily amenities with the town centre of Wetherby only a short distance away. The village is ideally placed for the commuter with easy access into Harrogate, Leeds and to the A1 linking with the region's motorway network.
On the ground floor there is a grand entrance hall with double doors that lead onto a magnificent and open plan fully integrated kitchen by Jeremy Wood with large stand alone island. Spacious dining and living areas that are bathed in natural light provided by two large sets of bi-folding doors that concertina completely allowing access out to the terrace. Completing the ground floor accommodation is a fabulous living room with wood burning stove, separate utility room, downstairs w/c and boot room with stairs leading up to the gym/annexe which benefits from an en-suite shower room.
On the first floor there is a luxurious master suite benefitting from a bespoke dressing room, en-suite with walk-in shower and beautiful views over surrounding countryside. There are three further large double bedrooms all with great views on the first floor as well as a stunning family bathroom with double shower and freestanding bath.
On the top floor is a bright and airy office area, large bedroom currently set up as a cinema/games room and additional guest bedroom with a well appointed en-suite shower room.
Sat on a fantastic plot of just under 0.5acres with landscaped front and rear gardens ideal for entertaining and large stone terrace plus lawn at the rear.
Council Tax Band H
East Keswick supports a range of local amenities including church, butchers and public houses, and offers great access to both Gateways School and The Grammar School at Alwoodley Gates. The neighbouring villages support a further range of daily amenities with the town centre of Wetherby only a short distance away. The village is ideally placed for the commuter with easy access into Harrogate, Leeds and to the A1 linking with the region's motorway network.
Interested in this property?
Council tax
First listed
Over a month agoEnergy Performance Certificate
Leeds, West Yorkshire
Marketed by
Beadnall Copley - Wetherby 3 Market Place Wetherby LS22 6LQPlacebuzz mortgage repayment calculator
Monthly repayment
The Est. Mortgage is for a 25 years repayment mortgage based on a 10% deposit and a 5.5% annual interest. It is only intended as a guide. Make sure you obtain accurate figures from your lender before committing to any mortgage. Your home may be repossessed if you do not keep up repayments on a mortgage.
Leeds, West Yorkshire - Streetview
DISCLAIMER: Property descriptions and related information displayed on this page are marketing materials provided by Beadnall Copley - Wetherby. Placebuzz does not warrant or accept any responsibility for the accuracy or completeness of the property descriptions or related information provided here and they do not constitute property particulars. Please contact Beadnall Copley - Wetherby for full details and further information.





