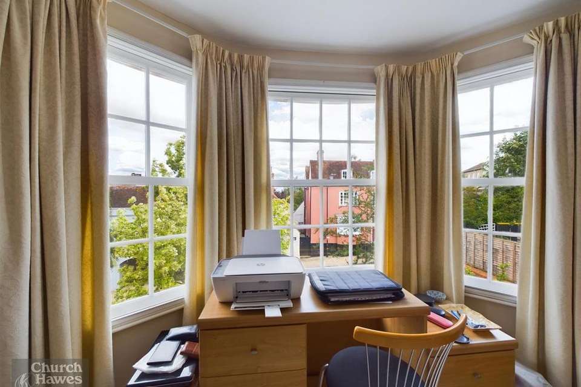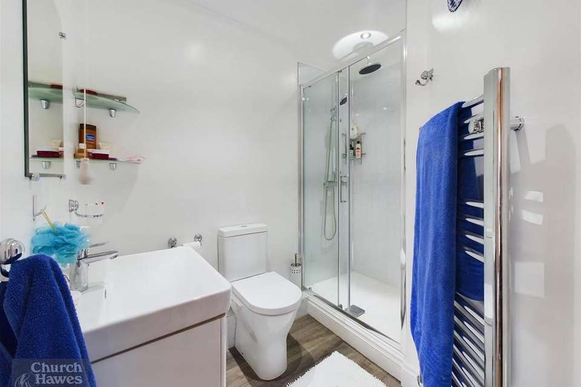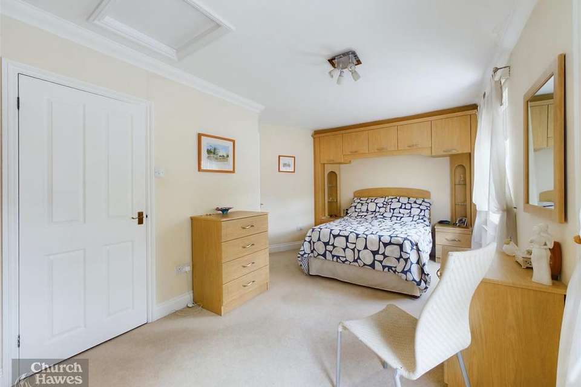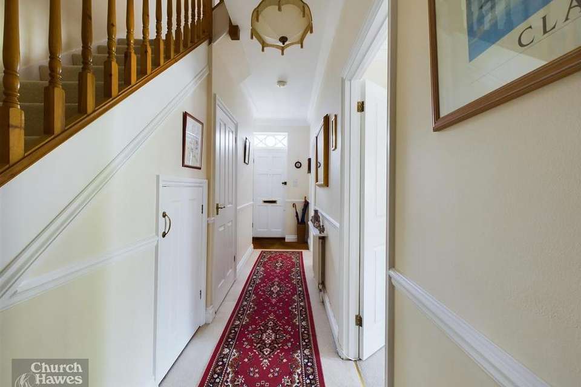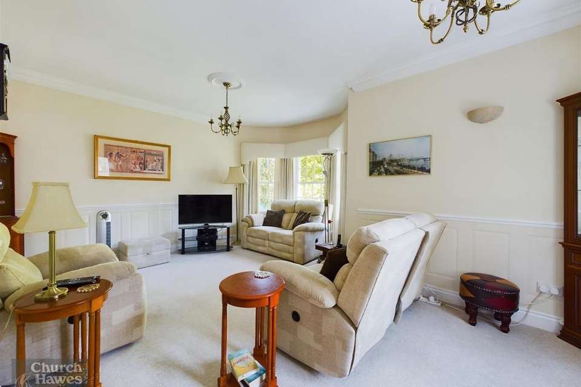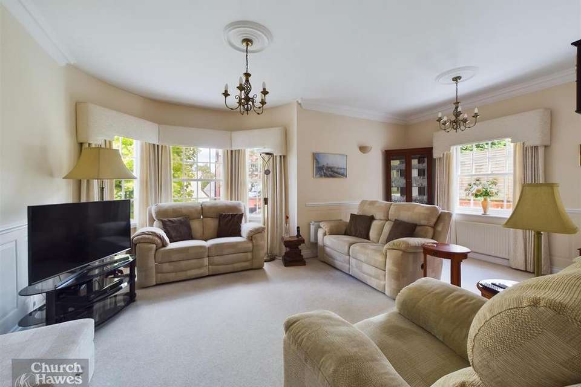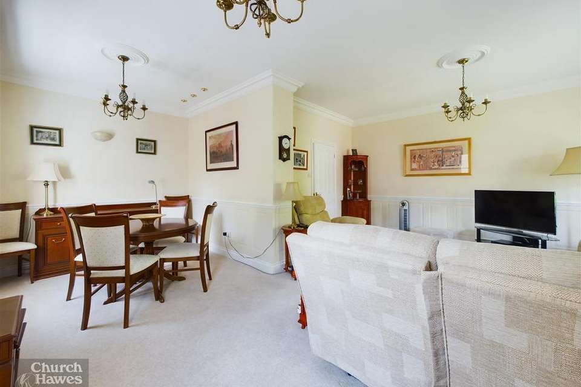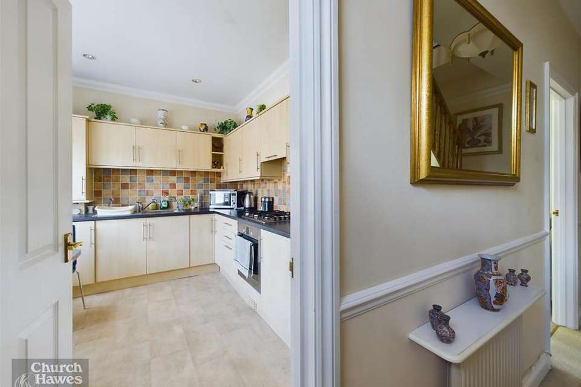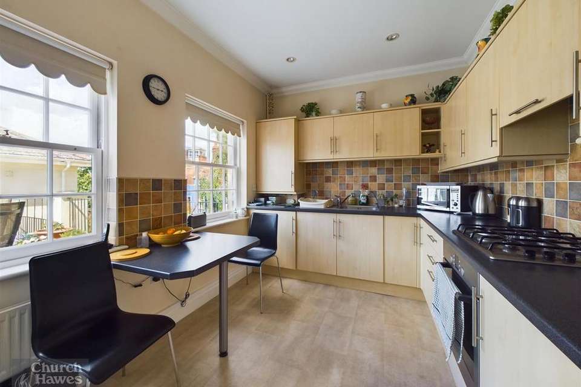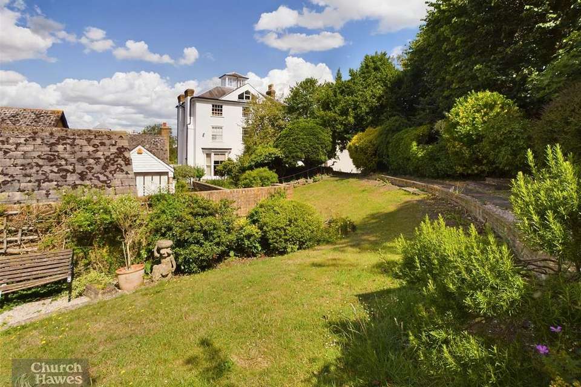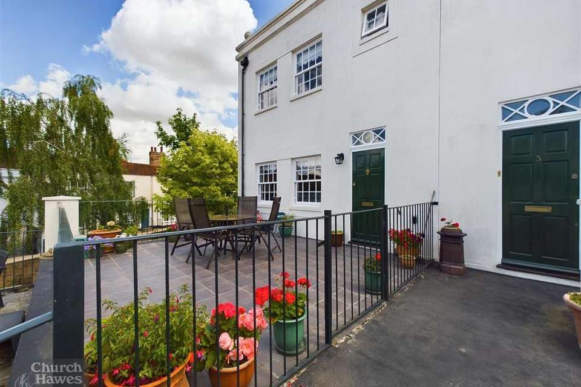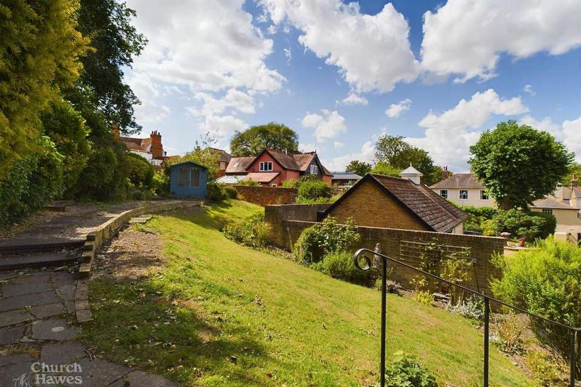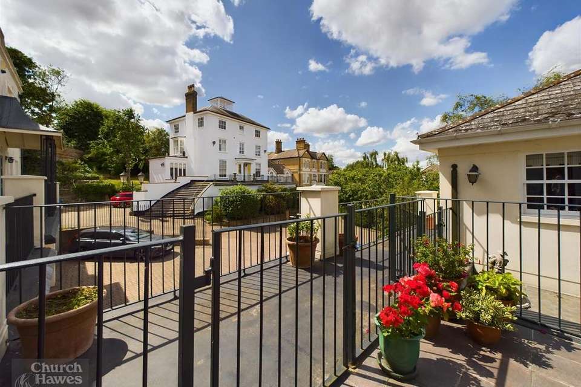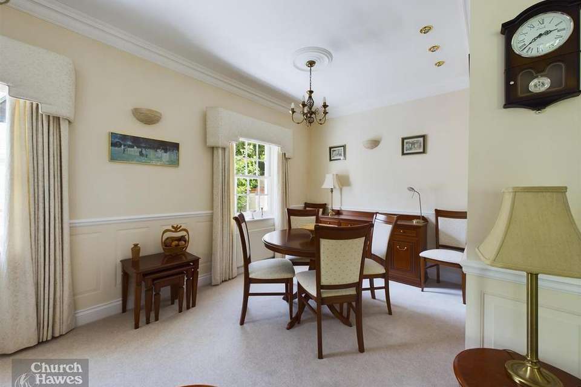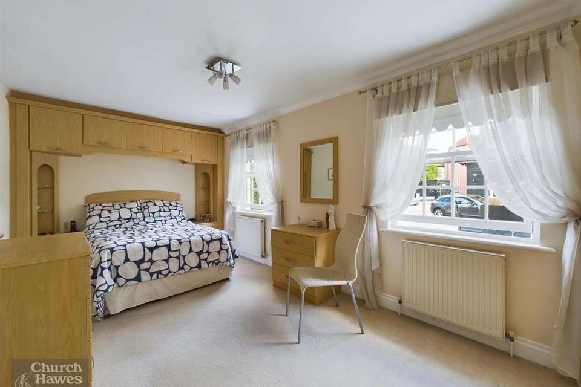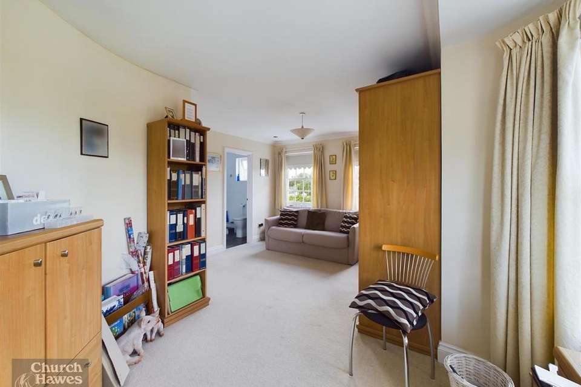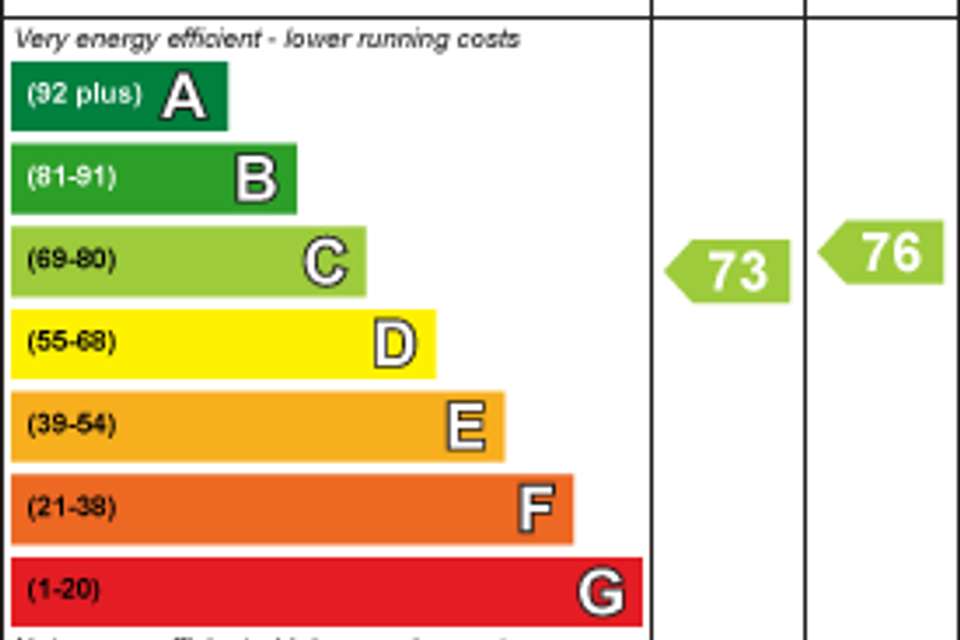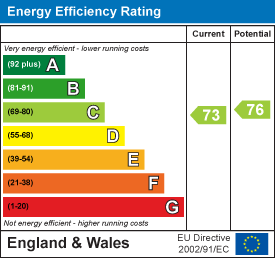2 bedroom house for sale
Hill House Park, Maldonhouse
bedrooms
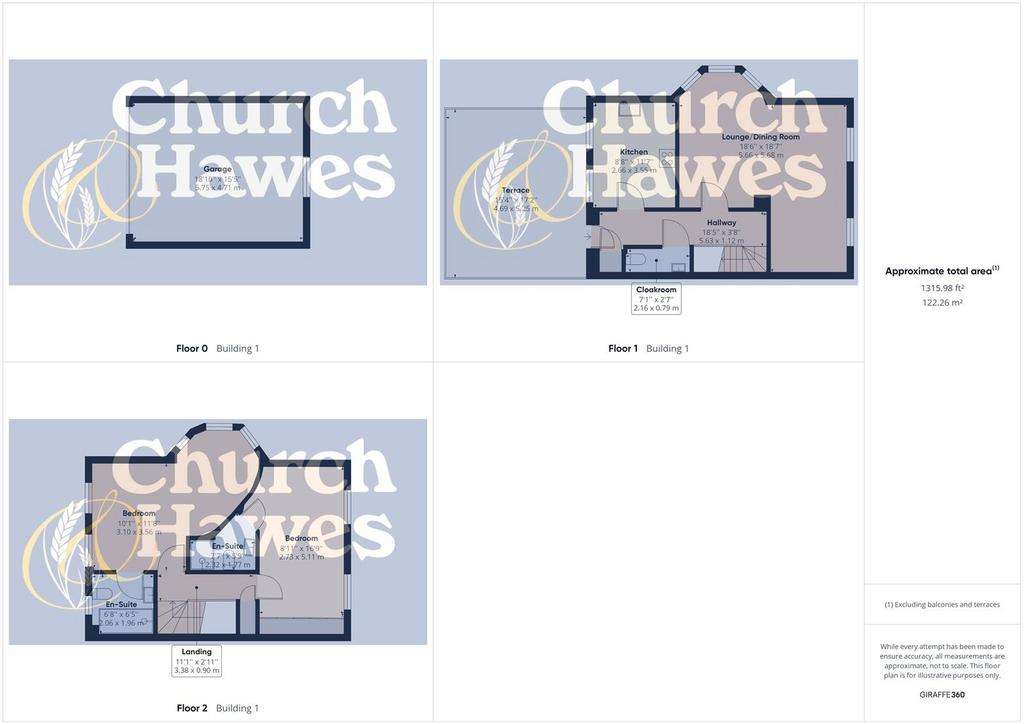
Property photos

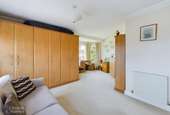
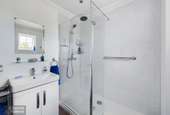
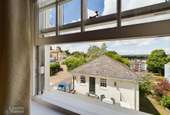
+19
Property description
LOCATED WITHIN WALKING DISTANCE OF MALDON HIGH STREET IS THIS EXECUTIVE MEWS HOUSE. "The Hill House Park" development is one of Maldon's most sort after locations located on the site of the former Town Council Offices within a conservation area. This delightful home comprises Two Bedrooms on the upper floor both benefitting from high specification re-fitted En-Suite Shower Rooms. The lower floor features a dual aspect open plan Lounge/Dining Room with a combination of bay and sash windows. The remainder of this floor comprises a Cloakroom and Kitchen with combination boiler. Externally, the property enjoys a private paved Terrace and a Garage. The residents can also enjoy the well maintained Communal Gardens within the development. Viewing this pleasant and unique home is considered essential. Council Tax Band: E. Energy Efficiency Rating C.
Bedroom - 5.11m x 2.72m (16'9 x 8'11) - Two sash windows to side, two radiators, access to loft, fitted wardrobe, coved to ceiling and door to:
Re-Fitted En-Suite - 2.31m x 1.75m (7'7 x 5'9) - Low level w.c., wash hand basin with mixer tap, tiled shower with dual shower attachment, heated towel rail, wood effect flooring.
Bedroom - 3.33m x 2.95m plus study area (10'11 x 9'8 plus st - Two sash windows and further secondary glazed bay window, radiator, coved to ceiling.
Re-Fitted En-Suite - 2.03m x 1.96m (6'8 x 6'5) - Window, low level w.c., wash hand basin with mixer tap, double shower with aqua board dual shower attachment, coved to ceiling.
Landing - Access to storage cupboard, coved to ceiling, stairs down to:
Entrance Hall - 5.61m x 1.12m (18'5 x 3'8) - Entrance door, full length storage cupboard, further under stairs storage cupboard, coved tp ceiling, dado rail, doors to further accommodation including:
Lounge/Dining Room - 5.66m max x 5.64m max (18'7 max x 18'6 max) - Secondary glazed bay window, two further sash windows, two radiators, coved to ceiling, dado rail, television point.
Cloakroom - 2.16m x 0.79m (7'1 x 2'7) - Low level w.c., wash hand basin with mixer tap, radiator, wood effect flooring.
Kitchen - 3.53m x 2.64m (11'7 x 8'8) - Two sash windows, range of matching units, stainless steel sink drainer unit with mixer tap set into work surface, low level oven, four ring gas hob with extractor, tiled splash backs, coved to ceiling, concealed wall mounted combi boiler.
Private Terrace - 4.67m x 5.23m (15'4 x 17'2) - Paved seating area with low level metal fencing to boundary gate to stairs leading to lower level where the Garage is situated.
Garage - 5.74m x 4.70m (18'10 x 15'5) - Electric up and over door to front window to rear, power and light connected.
Communal Gardens - Mainly laid to lawn with a range of planting and seating areas.
Lease And Management Charge Details - 999 year lease formed in the early 2000's. £125 monthly management charge payable to the development, additional £60 management charge payable to Hill House Mews.
Agents Note - These particulars do not constitute any part of an offer or contract. All measurements are approximate. No responsibility is accepted as to the accuracy of these particulars or statements made by our staff concerning the above property. We have not tested any apparatus or equipment therefore cannot verify that they are in good working order. Any intending purchaser must satisfy him/herself as to the correctness of such statements within these particulars. All negotiations to be conducted through Church and Hawes. No enquiries have been made with the local authorities pertaining to planning permission or building regulations. Any buyer should seek verification from their legal representative or surveyor.
Bedroom - 5.11m x 2.72m (16'9 x 8'11) - Two sash windows to side, two radiators, access to loft, fitted wardrobe, coved to ceiling and door to:
Re-Fitted En-Suite - 2.31m x 1.75m (7'7 x 5'9) - Low level w.c., wash hand basin with mixer tap, tiled shower with dual shower attachment, heated towel rail, wood effect flooring.
Bedroom - 3.33m x 2.95m plus study area (10'11 x 9'8 plus st - Two sash windows and further secondary glazed bay window, radiator, coved to ceiling.
Re-Fitted En-Suite - 2.03m x 1.96m (6'8 x 6'5) - Window, low level w.c., wash hand basin with mixer tap, double shower with aqua board dual shower attachment, coved to ceiling.
Landing - Access to storage cupboard, coved to ceiling, stairs down to:
Entrance Hall - 5.61m x 1.12m (18'5 x 3'8) - Entrance door, full length storage cupboard, further under stairs storage cupboard, coved tp ceiling, dado rail, doors to further accommodation including:
Lounge/Dining Room - 5.66m max x 5.64m max (18'7 max x 18'6 max) - Secondary glazed bay window, two further sash windows, two radiators, coved to ceiling, dado rail, television point.
Cloakroom - 2.16m x 0.79m (7'1 x 2'7) - Low level w.c., wash hand basin with mixer tap, radiator, wood effect flooring.
Kitchen - 3.53m x 2.64m (11'7 x 8'8) - Two sash windows, range of matching units, stainless steel sink drainer unit with mixer tap set into work surface, low level oven, four ring gas hob with extractor, tiled splash backs, coved to ceiling, concealed wall mounted combi boiler.
Private Terrace - 4.67m x 5.23m (15'4 x 17'2) - Paved seating area with low level metal fencing to boundary gate to stairs leading to lower level where the Garage is situated.
Garage - 5.74m x 4.70m (18'10 x 15'5) - Electric up and over door to front window to rear, power and light connected.
Communal Gardens - Mainly laid to lawn with a range of planting and seating areas.
Lease And Management Charge Details - 999 year lease formed in the early 2000's. £125 monthly management charge payable to the development, additional £60 management charge payable to Hill House Mews.
Agents Note - These particulars do not constitute any part of an offer or contract. All measurements are approximate. No responsibility is accepted as to the accuracy of these particulars or statements made by our staff concerning the above property. We have not tested any apparatus or equipment therefore cannot verify that they are in good working order. Any intending purchaser must satisfy him/herself as to the correctness of such statements within these particulars. All negotiations to be conducted through Church and Hawes. No enquiries have been made with the local authorities pertaining to planning permission or building regulations. Any buyer should seek verification from their legal representative or surveyor.
Interested in this property?
Council tax
First listed
Over a month agoEnergy Performance Certificate
Hill House Park, Maldon
Marketed by
Church & Hawes - Maldon, Maylandsea and Villages 6 High Street Maldon CM9 5PJPlacebuzz mortgage repayment calculator
Monthly repayment
The Est. Mortgage is for a 25 years repayment mortgage based on a 10% deposit and a 5.5% annual interest. It is only intended as a guide. Make sure you obtain accurate figures from your lender before committing to any mortgage. Your home may be repossessed if you do not keep up repayments on a mortgage.
Hill House Park, Maldon - Streetview
DISCLAIMER: Property descriptions and related information displayed on this page are marketing materials provided by Church & Hawes - Maldon, Maylandsea and Villages. Placebuzz does not warrant or accept any responsibility for the accuracy or completeness of the property descriptions or related information provided here and they do not constitute property particulars. Please contact Church & Hawes - Maldon, Maylandsea and Villages for full details and further information.





