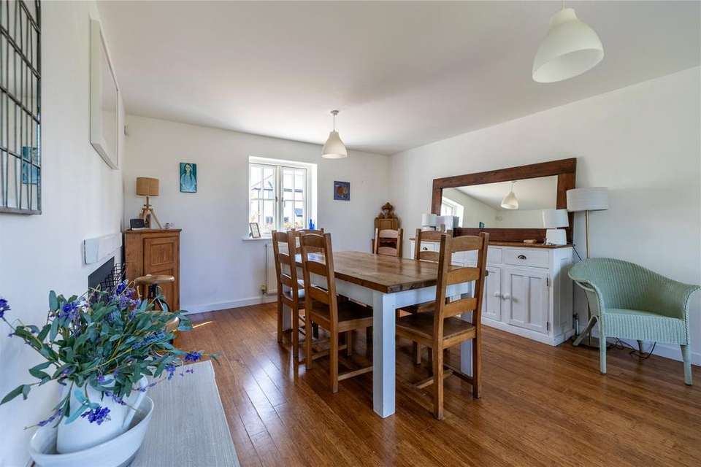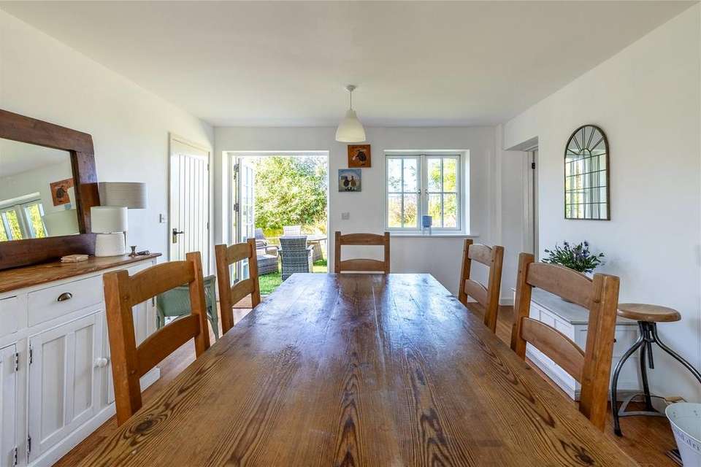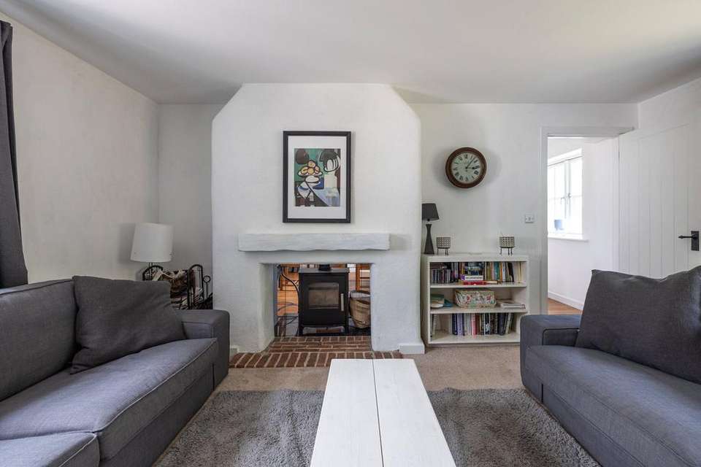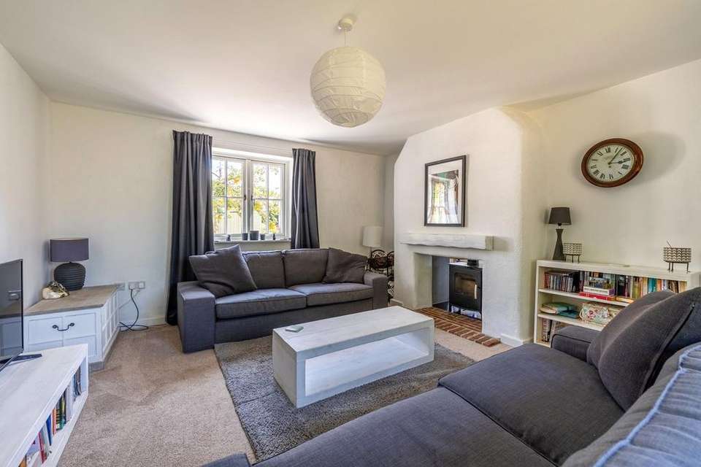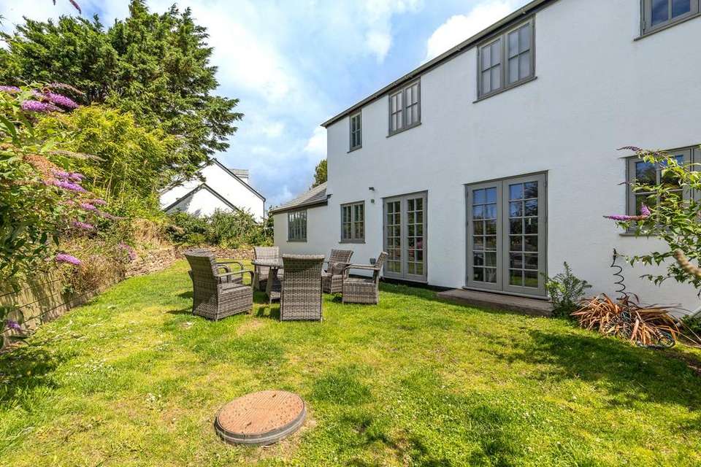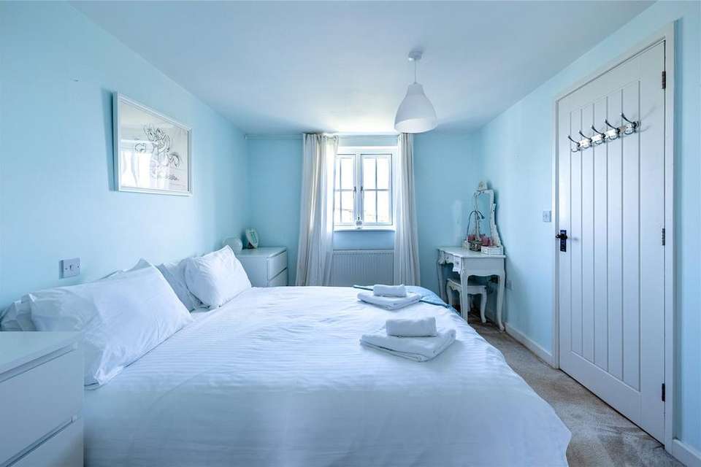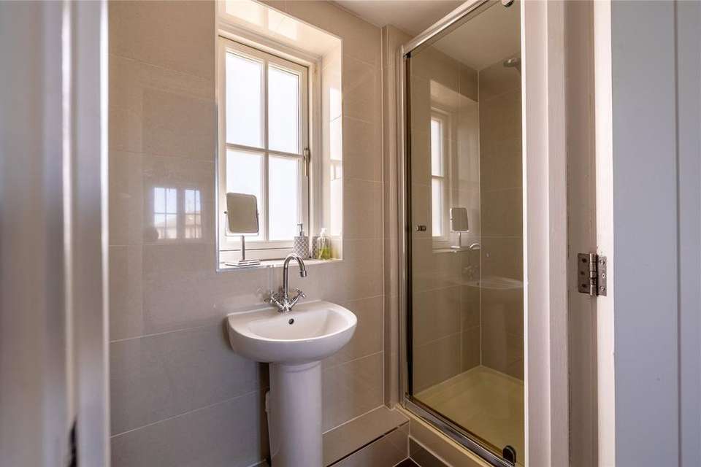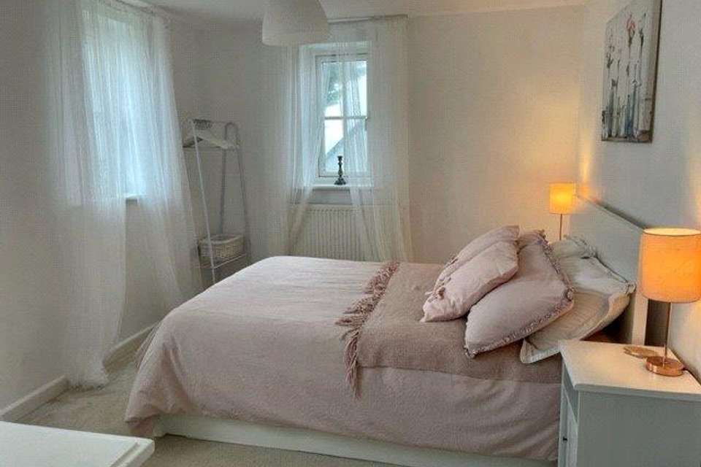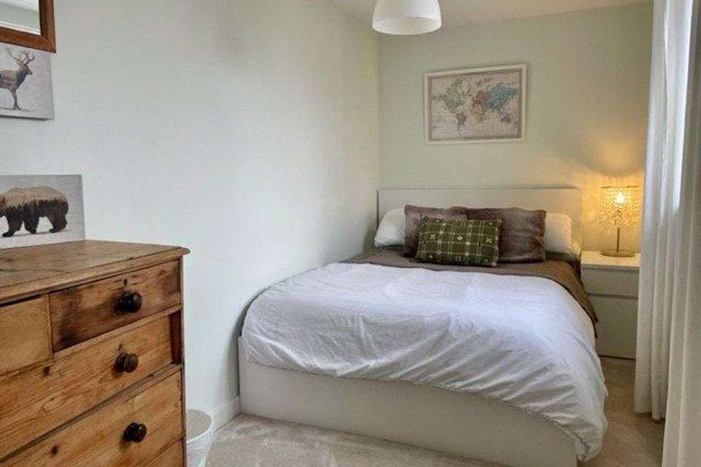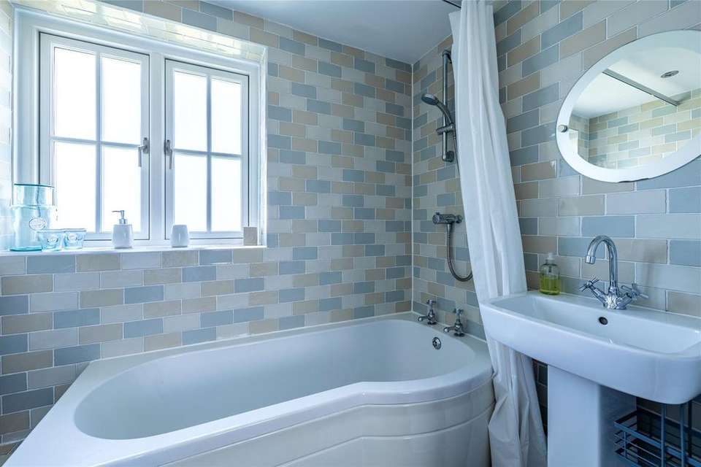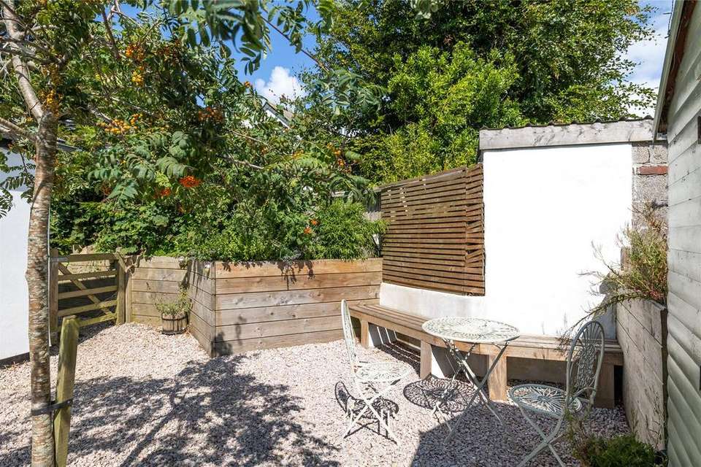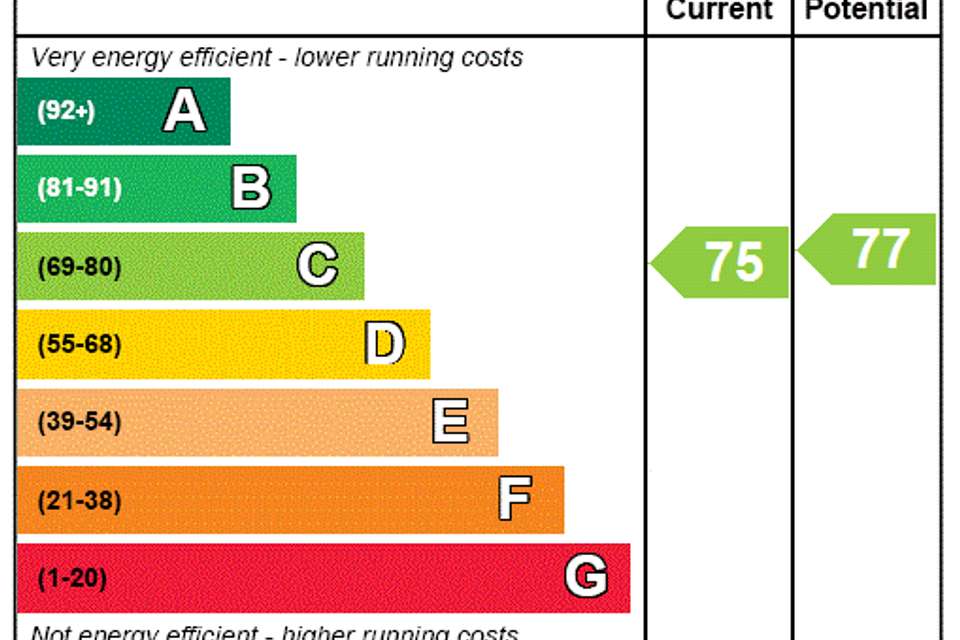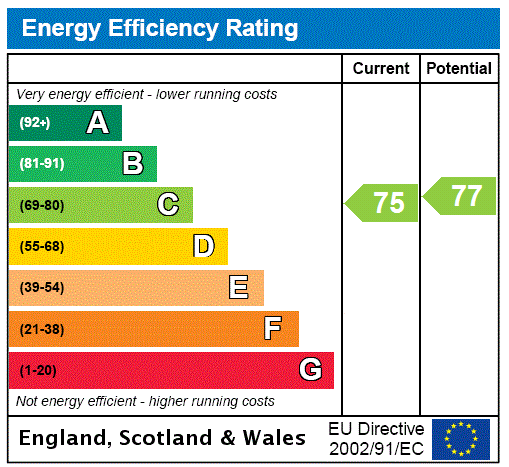3 bedroom detached house for sale
Kingsbridge, TQ7detached house
bedrooms
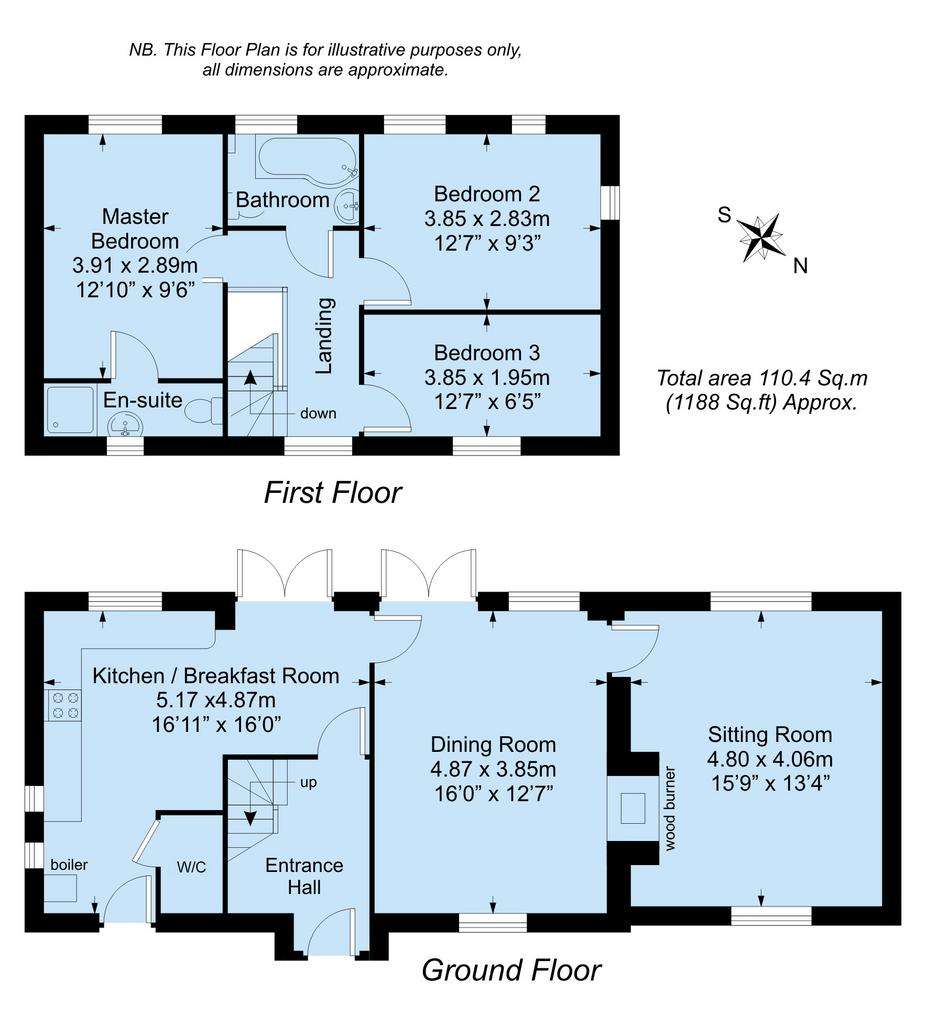
Property photos

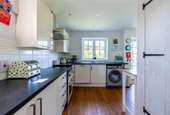
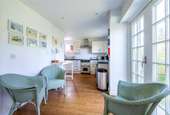

+11
Property description
On entering the property the hallway leads to stairs to the first floor and a door into the principle rooms. The light and airy 'L-shaped' kitchen/ breakfast room has dual aspect windows and French doors out to the rear garden. The kitchen is fitted with a comprehensive range of units and ample storage to cater for modern day family living. Accessed rom the kitchen is a cloakroom/WC. The spacious dining room is the perfect place for entertaining, which also has French doors out to the rear garden. The second reception room is a charming sitting room, which has a wonderful feature fireplace with wood burner. Further accommodation includes master bedroom with en-suite, 2 further good size bedrooms and a family bathroom.
Outside to the front of the property there are timber gates opening onto a brick paved parking area for 3 to 4 cars. In addition this there are gravelled and lawned areas with a timber storage shed. The rear garden is laid to lawn with a planted raised border and has pretty views over open farmland and to the sea beyond.
St Anns Chapel is a small hamlet set within an area of outstanding natural beauty approximately one mile from Bigbury village and gets its name from an old 14th Century chapel. For everyday needs there is a superb general store offering a wide range of local, high quality foods and local produce from local fishermen, farmers and grocers. Also centrally located is The Pickwick Inn, where you can enjoy locally brewed ales, homemade Italian pizzas and roast dinners. Within a few minutes’ drive, is the lovely beach at Bigbury-on-Sea along with the iconic Burgh Island Hotel. This area also offers wonderful coastal recreational facilities.
Money Laundering Regulations
Prior to a sale being agreed, prospective purchasers will be required to produce identification documents. Your co-operation with this, in order to comply with Money Laundering regulations, will be appreciated and assist with the smooth progression of the sale.
Outside to the front of the property there are timber gates opening onto a brick paved parking area for 3 to 4 cars. In addition this there are gravelled and lawned areas with a timber storage shed. The rear garden is laid to lawn with a planted raised border and has pretty views over open farmland and to the sea beyond.
St Anns Chapel is a small hamlet set within an area of outstanding natural beauty approximately one mile from Bigbury village and gets its name from an old 14th Century chapel. For everyday needs there is a superb general store offering a wide range of local, high quality foods and local produce from local fishermen, farmers and grocers. Also centrally located is The Pickwick Inn, where you can enjoy locally brewed ales, homemade Italian pizzas and roast dinners. Within a few minutes’ drive, is the lovely beach at Bigbury-on-Sea along with the iconic Burgh Island Hotel. This area also offers wonderful coastal recreational facilities.
Money Laundering Regulations
Prior to a sale being agreed, prospective purchasers will be required to produce identification documents. Your co-operation with this, in order to comply with Money Laundering regulations, will be appreciated and assist with the smooth progression of the sale.
Interested in this property?
Council tax
First listed
Over a month agoEnergy Performance Certificate
Kingsbridge, TQ7
Marketed by
Marchand Petit - Modbury 4 Broad Street Modbury PL21 0PSPlacebuzz mortgage repayment calculator
Monthly repayment
The Est. Mortgage is for a 25 years repayment mortgage based on a 10% deposit and a 5.5% annual interest. It is only intended as a guide. Make sure you obtain accurate figures from your lender before committing to any mortgage. Your home may be repossessed if you do not keep up repayments on a mortgage.
Kingsbridge, TQ7 - Streetview
DISCLAIMER: Property descriptions and related information displayed on this page are marketing materials provided by Marchand Petit - Modbury. Placebuzz does not warrant or accept any responsibility for the accuracy or completeness of the property descriptions or related information provided here and they do not constitute property particulars. Please contact Marchand Petit - Modbury for full details and further information.




