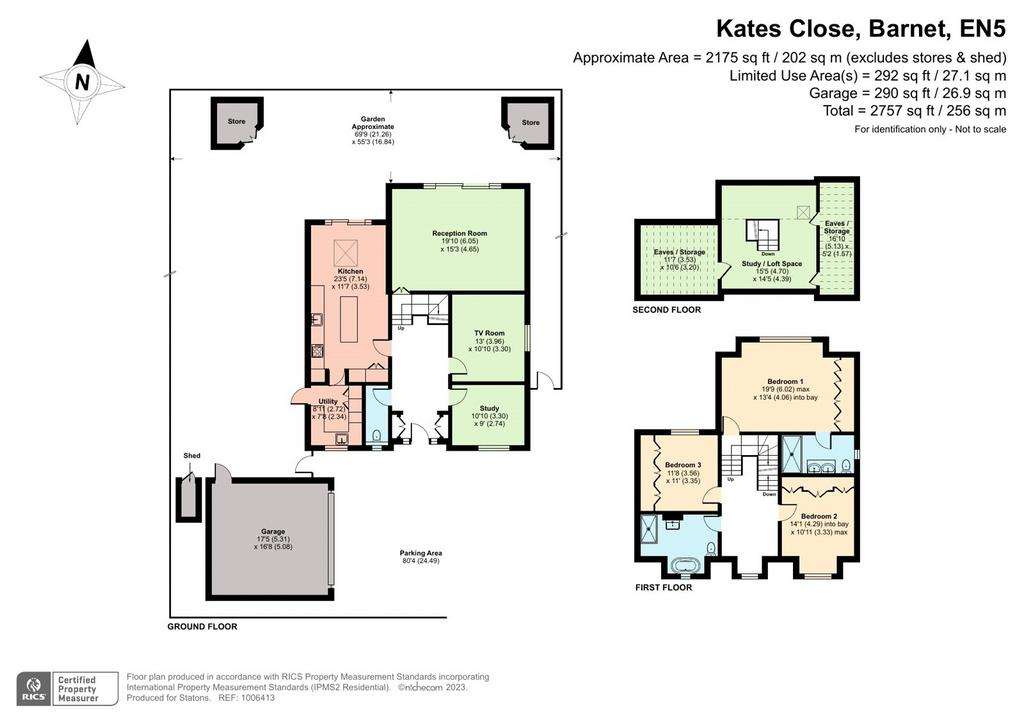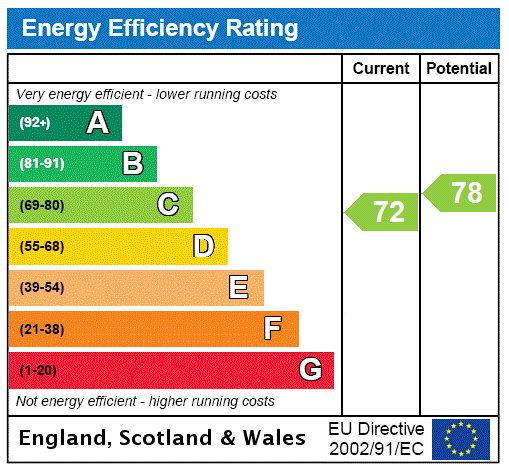3 bedroom detached house for sale
Hertfordshire, EN5detached house
bedrooms

Property photos




+7
Property description
Situated in the heart of Arkley and set behind electric gates, a beautifully presented detached family home that has been thoughtfully extended and refurbished to a high standard by the current owners.
This stunning property offers bright and spacious accommodation throughout and comprises an entrance lobby with coats storage that opens into a large welcoming hall, a study, a tv room, a large living room with doors onto the well maintained rear garden, a stunning open plan high specification kitchen with central island and a generous dining area, a separate utility room and a guest cloakroom.
On the first floor there is a wonderful principal bedroom with a contemporary ensuite shower room, 2 further double bedrooms and a family bathroom. The second floor benefits from a well proportioned office and large eves storage.
Externally there is ample driveway parking and garaging for 3 cars along with beautifully maintained side and rear gardens with large sun terrace and a summerhouse.
Note - The vendor previously had planning permission to create an additional 2 bedrooms, bathroom and living space.
Local Authority: Barnet
Council Tax Band: G
Tenure: Freehold
Set behind gates, a beautifully presented detached family home that has been refurbished to a high standard by the current owners. The property comprises an entrance lobby that opens into a large welcoming hall, study/tv room, living room with doors onto the well maintained rear garden, dining room, recently fitted high specification kitchen with integrated appliances and separate utility room and guest cloakroom.
On the first floor, master bedroom with ensuite, 2 further bedrooms and a family bathroom. There is also an attic room/bedroom 4. Externally there is ample driveway parking and garaging for 3 cars.
The vendor has planning permission to create an additional 2 bedrooms, bathroom, living space and kitchen. Plans will be available upon request. Reference Reference Number 15/03900/HSE.
Detached Planning Granted to Extend Well maintained garden Garage Close to all Amenities and Transport Links
This stunning property offers bright and spacious accommodation throughout and comprises an entrance lobby with coats storage that opens into a large welcoming hall, a study, a tv room, a large living room with doors onto the well maintained rear garden, a stunning open plan high specification kitchen with central island and a generous dining area, a separate utility room and a guest cloakroom.
On the first floor there is a wonderful principal bedroom with a contemporary ensuite shower room, 2 further double bedrooms and a family bathroom. The second floor benefits from a well proportioned office and large eves storage.
Externally there is ample driveway parking and garaging for 3 cars along with beautifully maintained side and rear gardens with large sun terrace and a summerhouse.
Note - The vendor previously had planning permission to create an additional 2 bedrooms, bathroom and living space.
Local Authority: Barnet
Council Tax Band: G
Tenure: Freehold
Set behind gates, a beautifully presented detached family home that has been refurbished to a high standard by the current owners. The property comprises an entrance lobby that opens into a large welcoming hall, study/tv room, living room with doors onto the well maintained rear garden, dining room, recently fitted high specification kitchen with integrated appliances and separate utility room and guest cloakroom.
On the first floor, master bedroom with ensuite, 2 further bedrooms and a family bathroom. There is also an attic room/bedroom 4. Externally there is ample driveway parking and garaging for 3 cars.
The vendor has planning permission to create an additional 2 bedrooms, bathroom, living space and kitchen. Plans will be available upon request. Reference Reference Number 15/03900/HSE.
Detached Planning Granted to Extend Well maintained garden Garage Close to all Amenities and Transport Links
Interested in this property?
Council tax
First listed
Last weekEnergy Performance Certificate
Hertfordshire, EN5
Marketed by
Statons - Barnet 1 -2 Hadley Parade High Street, Barnet EN5 5SXCall agent on 020 8449 3383
Placebuzz mortgage repayment calculator
Monthly repayment
The Est. Mortgage is for a 25 years repayment mortgage based on a 10% deposit and a 5.5% annual interest. It is only intended as a guide. Make sure you obtain accurate figures from your lender before committing to any mortgage. Your home may be repossessed if you do not keep up repayments on a mortgage.
Hertfordshire, EN5 - Streetview
DISCLAIMER: Property descriptions and related information displayed on this page are marketing materials provided by Statons - Barnet. Placebuzz does not warrant or accept any responsibility for the accuracy or completeness of the property descriptions or related information provided here and they do not constitute property particulars. Please contact Statons - Barnet for full details and further information.












