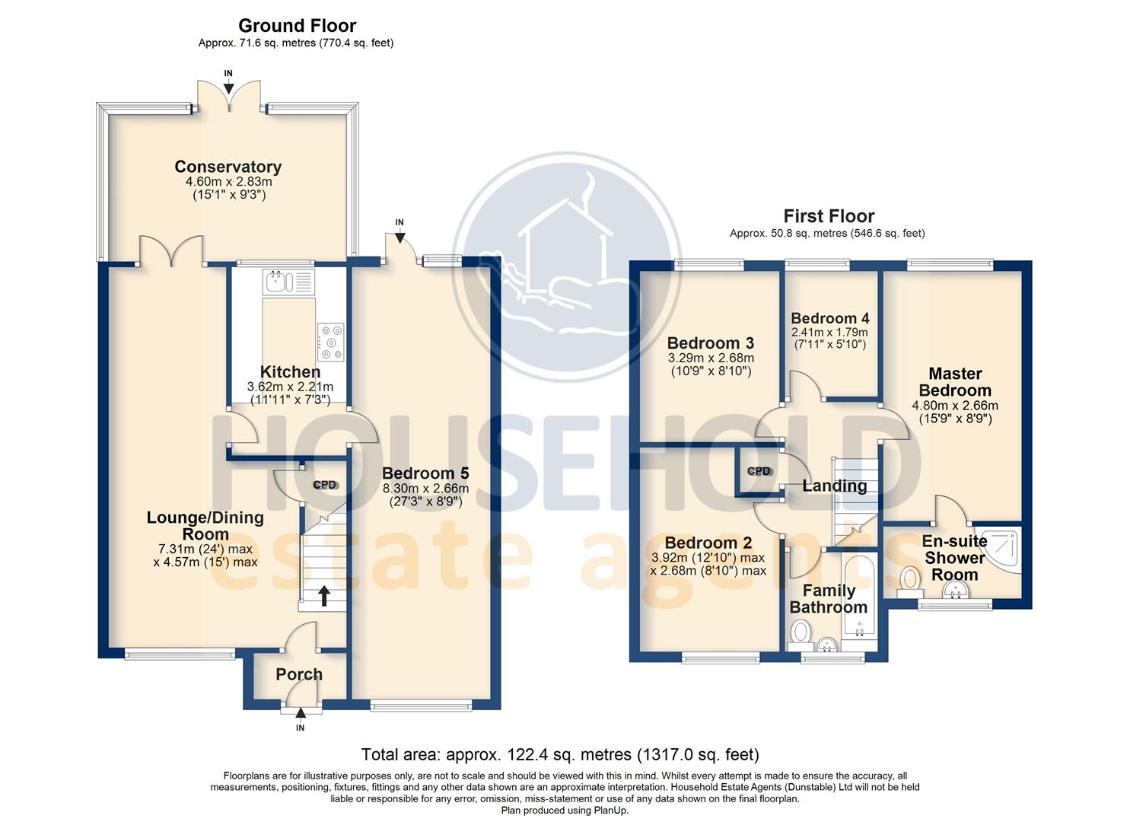5 bedroom end of terrace house for sale
Bedfordshire, LU5terraced house
bedrooms

Property photos




+14
Property description
Offered for sale with NO UPPER CHAIN, this EXTENDED FAMILY HOME, sits on a GENEROUS PLOT and the property benefits from a 24ft LOUNGE/DINING ROOM, a CONSERVATORY and a REFITTED KITCHEN. To the front is a DRIVEWAY FOR MULTIPLE VEHICLES.Household Estate Agents are delighted to act as Sole Agents on this MODERN END TERRACE which has had a DOUBLE-STOREY EXTENSION to the side increasing the footprint to a SPACIOUS 1300 SQ.FT of VERSATILE LIVING. The property further benefits from a FIFTH BEDROOM DOWNSTAIRS which could be a LARGE RECEPTION ROOM, an EN-SUITE SHOWER ROOM to the master bedroom and THREE FURTHER BEDROOMS on the first floor.Fensome Drive is located within Houghton Regis offering EXCELLENT COMMUTING LINKS with JUNCTION 11A OF THE M1 MOTORWAY and LEAGRAVE THAMESLINK TRAIN STATION both within a short drive from the property. Houghton Regis is central to both Luton and Dunstable offering many local amenities which are easily accessed from here. Whilst this home would be suitable for ALL prospective purchasers, we feel families will benefit in particular from the FANTASTIC SCHOOLING in the area such as Lime Tree Primary Academy, All Saints Academy and the brand new Houstone Secondary School located on the new Linmere development.The accommodation boasts an entrance porch, front-back lounge/dining room, conservatory, kitchen, front-back bedroom five, first-floor landing, master bedroom with en-suite shower room, three further bedrooms and a family bathroom. To the front is a driveway for multiple vehicles with gated access in to the corner plot rear garden which is a generous size and is laid mainly to lawn. The property has UPVC double glazing throughout and a gas warm air central heating system which was replaced approximately 4 years ago, there are also some wall mount electric heaters.FrontEntrance PorchLounge/Dining Room7.31m x 4.57m (24'0 x 15'0 )Conservatory4.60m x 2.83m (15'1 x 9'3 )Kitchen3.62m x 2.21m (11'11 x 7'3 )Bedroom 58.30m x 2.66m (27'3 x 8'9 )First Floor LandingMaster Bedroom4.80m x 2.66m (15'9 x 8'9 )En-suite Shower RoomBedroom 23.92m x 2.68m (12'10 x 8'10 )Bedroom 33.29m x 2.68m (10'10 x 8'10 )Bedroom 42.41m x 1.79m (7'11 x 5'10 )Family Bathroom1.92m x 1.79m (6'4 x 5'10 )Corner Plot Rear GardenDriveway For Multiple VehiclesCONTACT YOUR LOCAL HOUSEHOLD BRANCH TO ARRANGE YOUR VIEWING TODAY!TENURE - FREEHOLDCOUNCIL TAX BAND - CEPC RATING - D
Interested in this property?
Council tax
First listed
Over a month agoBedfordshire, LU5
Marketed by
Household Estate Agents 15b High Street North,Dunstable,Bedsfordshire,LU6 1HXCall agent on 01582 477077
Placebuzz mortgage repayment calculator
Monthly repayment
The Est. Mortgage is for a 25 years repayment mortgage based on a 10% deposit and a 5.5% annual interest. It is only intended as a guide. Make sure you obtain accurate figures from your lender before committing to any mortgage. Your home may be repossessed if you do not keep up repayments on a mortgage.
Bedfordshire, LU5 - Streetview
DISCLAIMER: Property descriptions and related information displayed on this page are marketing materials provided by Household Estate Agents. Placebuzz does not warrant or accept any responsibility for the accuracy or completeness of the property descriptions or related information provided here and they do not constitute property particulars. Please contact Household Estate Agents for full details and further information.


















