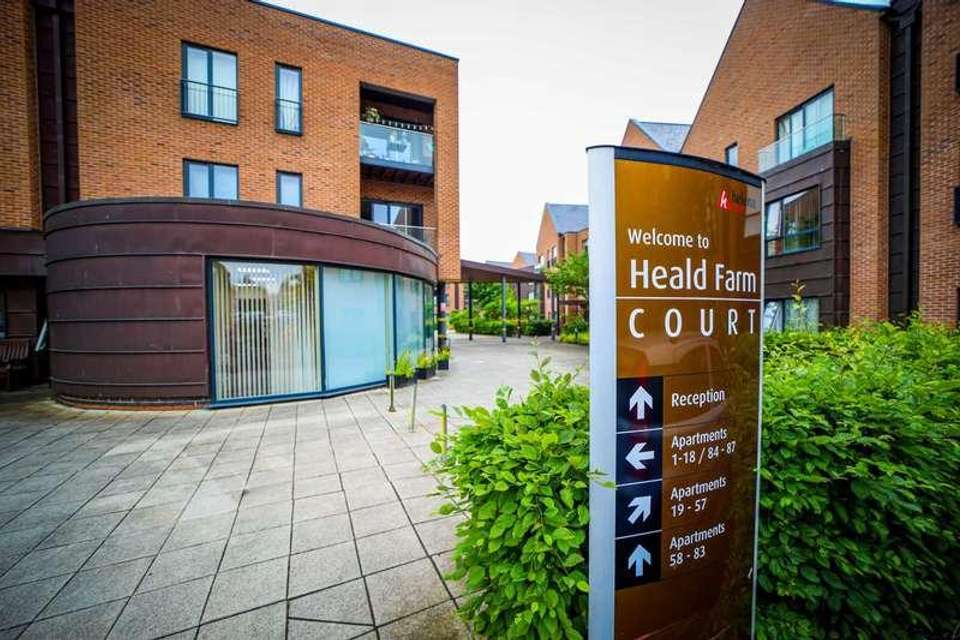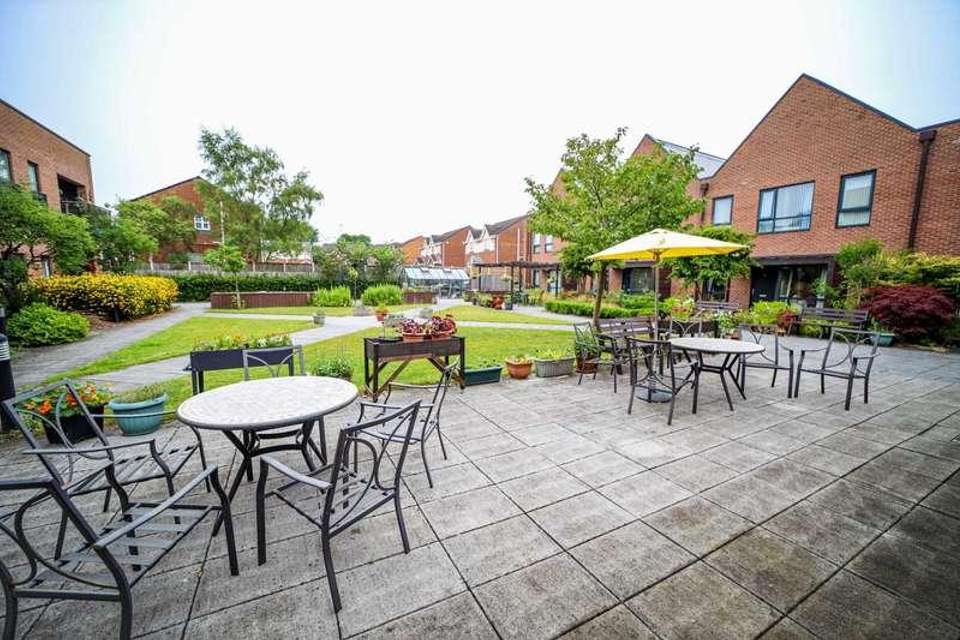2 bedroom flat for sale
Newton Le Willows, WA12flat
bedrooms
Property photos




+14
Property description
Welcome to Heald Farm Court, a charming over 55`s development offering a wonderful two-bedroom apartment. Located in close proximity to Earlestown town centre, this residence boasts a range of desirable amenities.This development offers homes that come with the added benefit of onsite tailored support and emergency alarm system.Within the development, residents have access to an on-site gym, perfect for maintaining an active lifestyle, and a bistro where they can enjoy delicious meals without having to venture far. Additionally, there is a convenient hairdresser on-site, ensuring that your grooming needs are easily taken care of.For those who appreciate nature, the communal gardens provide a serene space to relax and unwind, surrounded by beautiful greenery.The apartment itself is situated on the top floor, offering a peaceful and private atmosphere. Step onto the balcony and soak in the lovely views. Inside, the open-plan lounge, kitchen, and dining area provide a spacious and inviting environment for entertaining guests or enjoying quiet evenings.Convenience is at your doorstep, with Earlestown town centre offering a range of large retailers such as Tesco, Home Bargains, and Wilko. Additionally, there are plenty of independent shops, adding character and variety to your shopping experience.Transportation is a breeze, as the apartment is located close to the train station. With excellent connections to both Manchester and Liverpool, you can easily explore the vibrant cities or commute with ease.Experience comfort, convenience, and a sense of community at Heald Farm Court?a place you`ll be proud to call home.The accommodation comprises:* Hallway - 6.48m x 1.67mSpacious Hallway with plenty of storage, 2 Large Cupboards one with rails for hanging clothes, Carpeted Flooring, Electric Radiator. * Lounge - KitchenBright and spacious room with Double Glazed Windows, Carpeted Flooring, Electric Radiator, Access to Balcony.Kitchen Fitted with Beech Wall and Base units with a complimentary Laminate Worktop and a Tiled Splashback. Electric oven and Hob, Stainless Steel Sink, Drainer and Mixer Tap. Vinyl Flooring to Kitchen side.* Bedroom One - 3.00m x 3.94mDouble Glazed Windows, Carpeted Flooring, Electric Radiator and Access to Wet Room.* Bedroom Two - 3.20m x 2.17mDouble Glazed Window, Carpeted Flooring, Electric Radiator.* Wet Room - 3.17m x 1.95mWet Room Shower, W.C and Hand Wash Basin, Waterproof Flooring, Partially Tiled Walls.EXTERIORBalcony accessed from the Living Room, Decked with Glass Surround.NoticePlease note we have not tested any apparatus, fixtures, fittings, or services. Interested parties must undertake their own investigation into the working order of these items. All measurements are approximate and photographs provided for guidance only.Council TaxSt.Helens Council, Band B
Interested in this property?
Council tax
First listed
Over a month agoNewton Le Willows, WA12
Marketed by
Think Property 32 Bridge Street,Newton Le Willows,Merseyside,WA12 9BACall agent on 01925 290290
Placebuzz mortgage repayment calculator
Monthly repayment
The Est. Mortgage is for a 25 years repayment mortgage based on a 10% deposit and a 5.5% annual interest. It is only intended as a guide. Make sure you obtain accurate figures from your lender before committing to any mortgage. Your home may be repossessed if you do not keep up repayments on a mortgage.
Newton Le Willows, WA12 - Streetview
DISCLAIMER: Property descriptions and related information displayed on this page are marketing materials provided by Think Property. Placebuzz does not warrant or accept any responsibility for the accuracy or completeness of the property descriptions or related information provided here and they do not constitute property particulars. Please contact Think Property for full details and further information.


















