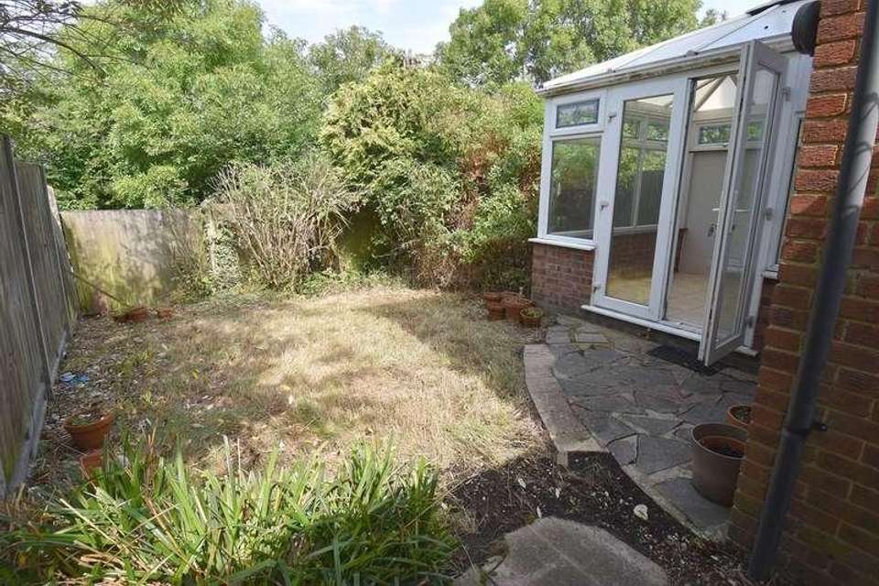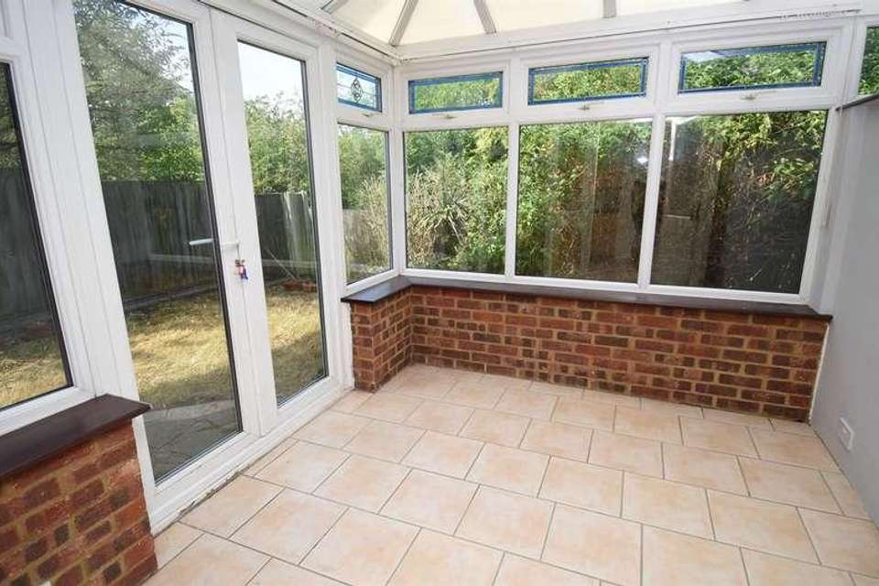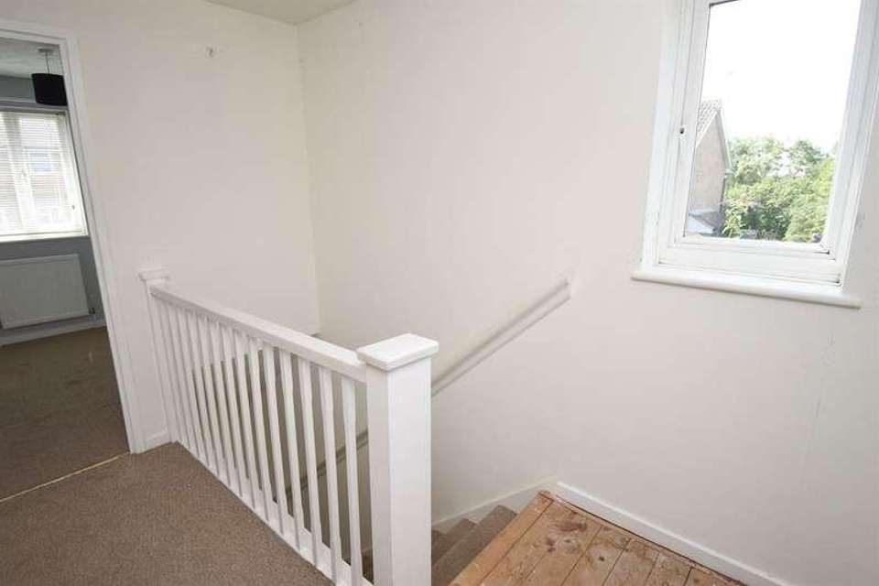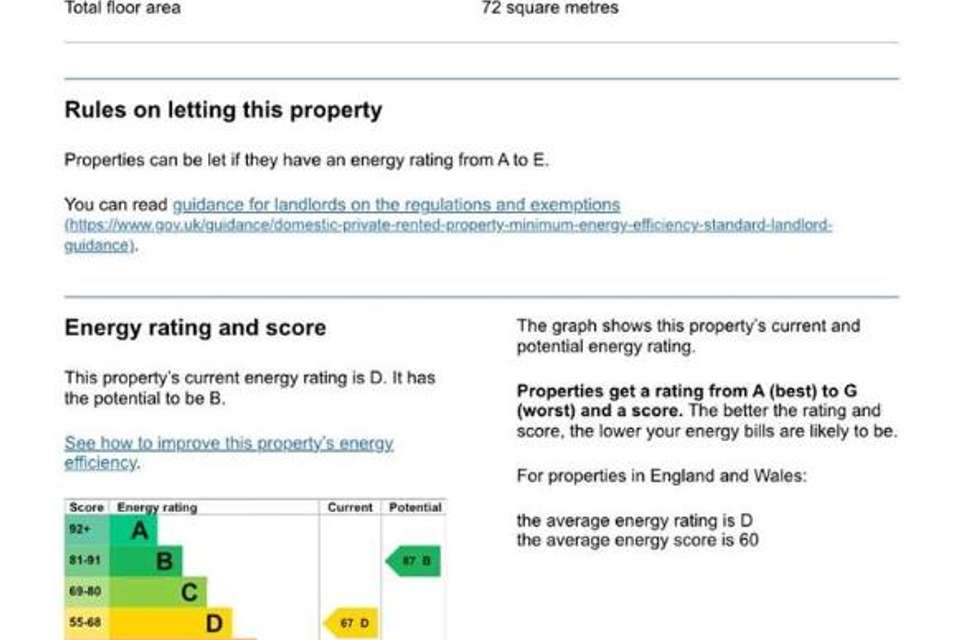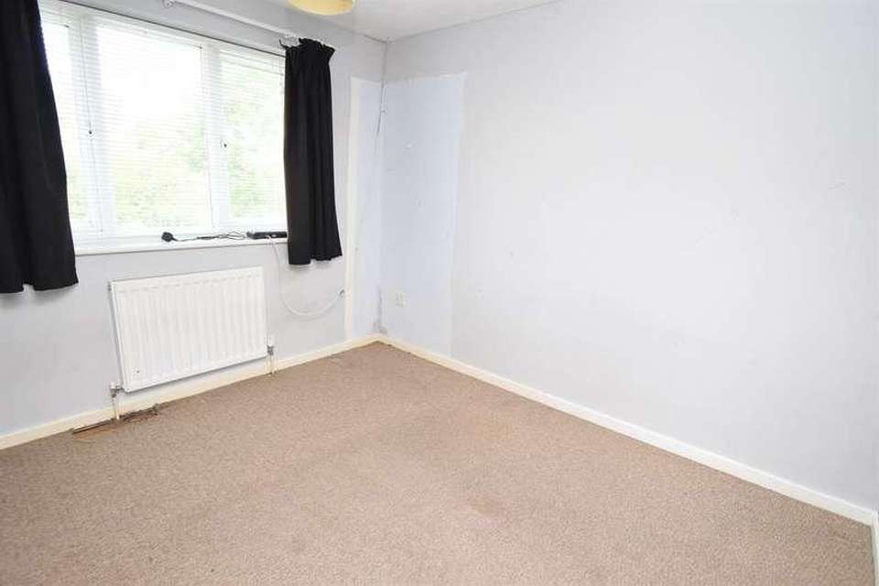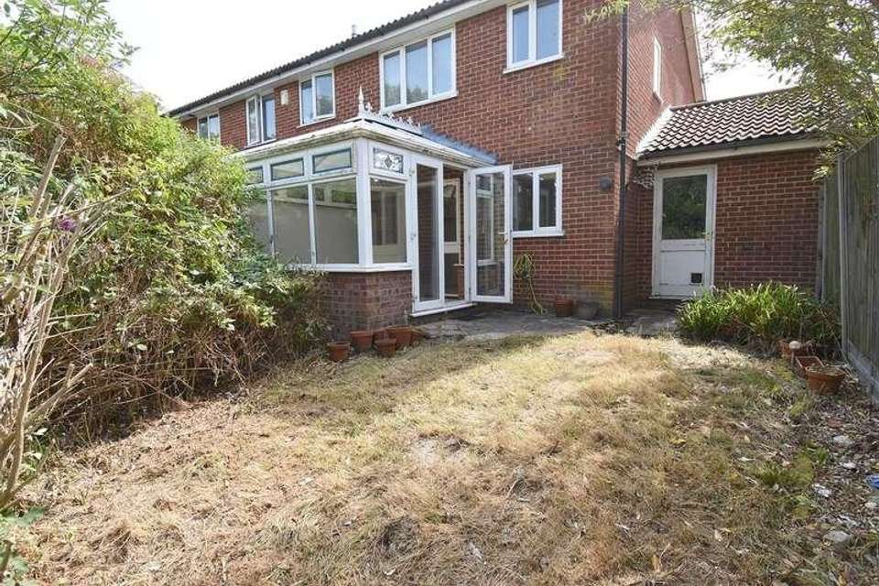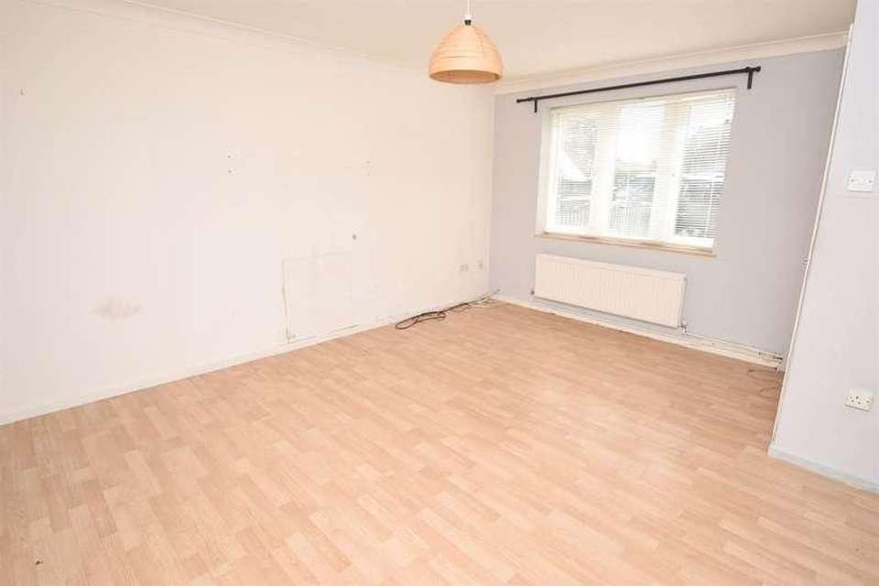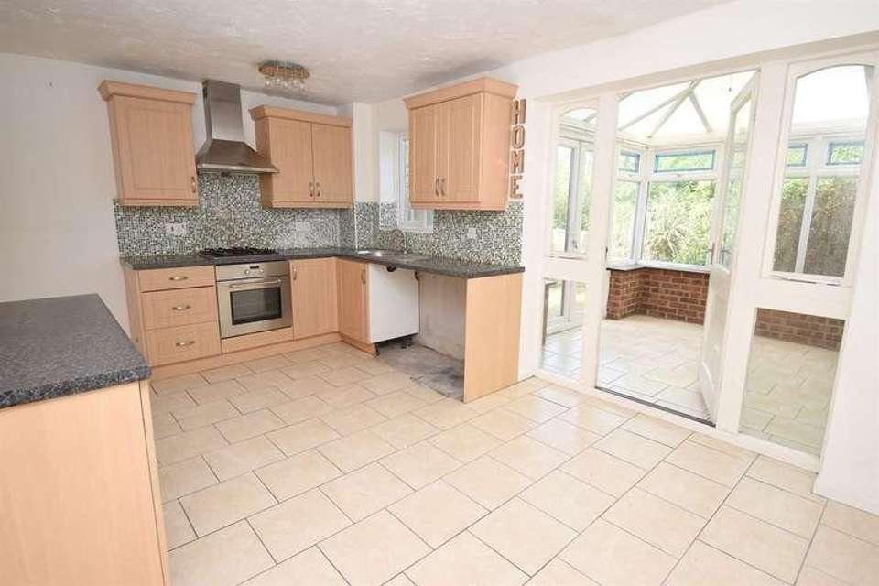3 bedroom terraced house for sale
Whitstable, CT5terraced house
bedrooms
Property photos
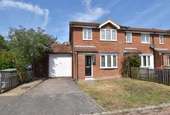
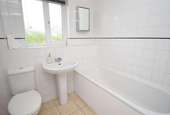
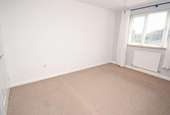
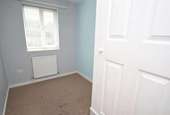
+8
Property description
No upward chain with this end terraced house with the advantages of a westerly facing rear garden, attached garage and off road parking. The property provides comfortable accommodation incorporating entrance hall, lounge, kitchen/diner with access to double glazed conservatory and to the first floor are three bedrooms and bathroom. A great location on the outskirts of the village of Chestfield within a short stroll to Chestfield mainline railway station, local shops, Sainsbury's supermarket and Chestfield Medical Centre. Bus services are available at Chestfield Road with services to the quaint Harbour Town of Whitstable (approx. 2.5 miles) and Cathedral City of Canterbury (approx 6.1 miles). Tankerton's delightful seafront is about a mile.Entrance Hall Double glazed front entrance door. Radiator. Thermostat control for central heating. Stairs leading to first floor.Lounge 14' 9 x 12' 1 (4.5m x 3.69m)Window to front overlooking garden. Radiator. Door to kitchen/diner.Conservatory 8' 11 x 7' 10 (2.72m x 2.39m)Window to side and rear overlooking garden. The Conservatory is of cavity brickwork to lower elevation with double doors to rear garden. Tiled floor.Kitchen/Diner 15' 3 x 9' 11 (4.65m x 3.03m)Matching range of wall and base units. Inset single drainer stainless steel sink unit. Work surfaces. Partially tiled walls. Inset gas hob with stainless steel extractor cooker hood above and built-in electric oven below. Plumbing for washing machine and dishwasher. Window to rear overlooking garden. Double doors to conservatory. Understairs storage cupboard. Radiator.Landing Window to side. Access to loft. Airing cupboard with shelves and housing lagged hot water cylinder with immersion heater.Bedroom 1 12' 7 x 8' 7 (3.84m x 2.62m)Window to front overlooking garden. Built-in double wardrobe. Radiator.Bedroom 2 10' 3 plus wardrobe x 8' 5 (3.13m x 2.57m)Window to rear overlooking garden. Built-in wardrobe. Radiator.Bedroom 3 9' 2 max x 6' 5 (2.8m x 1.96m)Window to front. Built-in wardrobe. Radiator.Bathroom 6' 3 x 5' 6 (1.91m x 1.68m)Suite in white comprising panelled bath with mixer tap and shower attachment, pedestal wash hand basin and close coupled WC. Chrome heated towel rail. Tiled walls. Frosted window to rear. Tiled floor. Shaver point.Garage 17' 4 x 8' 3 (5.29m x 2.52m)Attached garage with up and over door to front. Power and light. Personal door to rear garden. Wall mounted gas boiler supplying hot water and central heating.Front Garden Mainly laid to lawn. Driveway extending to front of garage providing off road parking. Outside storage cupboard.Rear Garden 24' 0 x 25' 0 (7.32m x 7.62m)Garden is Westerly facing. Mainly laid to lawn with bushes and shrubs. Outside tap. Gated pedestrian side access. Enclosed with fencing.Main ServicesThe following mains services are connected to the property electricity, water, gas, drainage and a telephone line. All services will be subject to the appropriate companies transfer conditions.HeatingCentral heating is provided by a gas fired boiler situated in the Garage and hot water radiators as indicated in these particulars.WindowsThe windows are generally of UPVC double glazed sealed units.TenureThe property is to be sold Freehold with vacant possession.Council TaxWe are advised by the Valuation Office that the property is currently within Council Tax Band C. The amount payable under tax band C for the year 2024/2025 is 1,995.11.ViewingPlease ring us to make an appointment. We are open from 9am to 6pm Monday to Friday, 9am to 5pm Saturdays and by appointment only on Sundays.Agent NotesKent Estate Agencies gives notice for themselves and for the sellers of the property, whose agents they are that any floor plans, plans or mapping and measurements are approximate quoted in metric with imperial equivalents. All are for general guidance only and whilst every attempt has been made to ensure accuracy, they must not be relied on. The measurements are provided in accordance with the R.I.C.S. Code of Measuring Practice 6th edition.We have not carried out a structural survey and the services, appliances and specific fittings have not been tested and therefore no guarantee can be given that they are in working order. Photographs are reproduced for general information and it must not be inferred that any item shown is included with the property. Prospective purchasers or lessees should seek their own professional advice. Kent Estate Agencies retain the copyright in all advertising material used to market this property.No person in the employment of Kent Estate Agencies has any authority to make any representation or warranty whatever in relation to this property. Purchase prices, rents or other prices quoted are correct at the date of publication and, unless otherwise stated, exclusive of VAT.For a free valuation of your property contact the number on this brochure. Printed 9th May 2024
Interested in this property?
Council tax
First listed
Over a month agoWhitstable, CT5
Marketed by
Kent Estate Agencies 94 - 100 Tankerton Road,Tankerton,Kent,CT5 2AHCall agent on 01227 274220
Placebuzz mortgage repayment calculator
Monthly repayment
The Est. Mortgage is for a 25 years repayment mortgage based on a 10% deposit and a 5.5% annual interest. It is only intended as a guide. Make sure you obtain accurate figures from your lender before committing to any mortgage. Your home may be repossessed if you do not keep up repayments on a mortgage.
Whitstable, CT5 - Streetview
DISCLAIMER: Property descriptions and related information displayed on this page are marketing materials provided by Kent Estate Agencies. Placebuzz does not warrant or accept any responsibility for the accuracy or completeness of the property descriptions or related information provided here and they do not constitute property particulars. Please contact Kent Estate Agencies for full details and further information.





