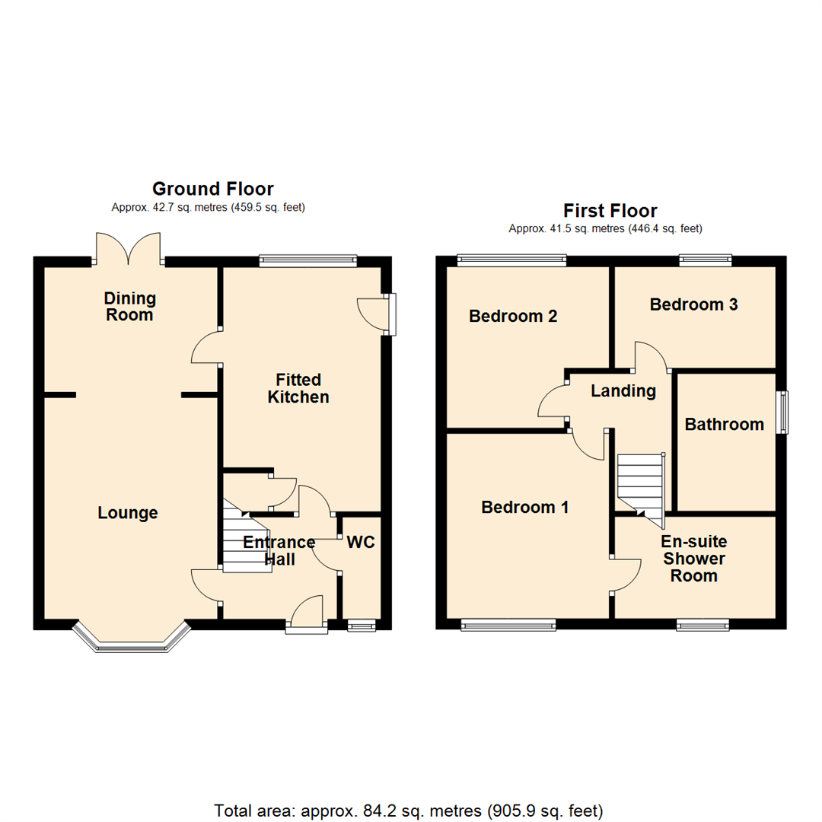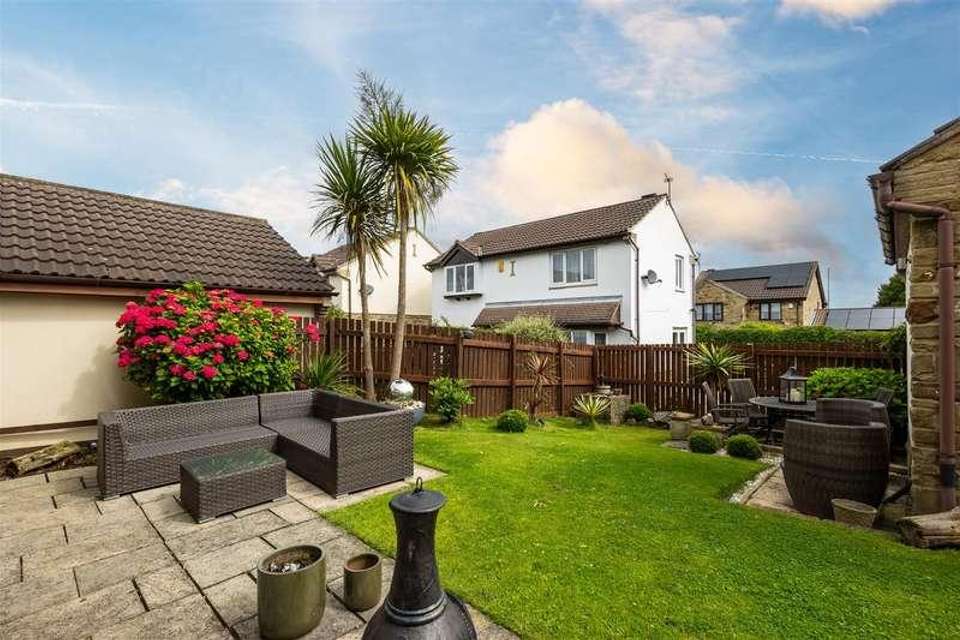3 bedroom detached house for sale
Wakefield, WF3detached house
bedrooms

Property photos




+16
Property description
***THREE BEDROOM DETACHED FAMILY HOME. BEAUTIFULLY PRESENTED. SOUGHT AFTER LOCATION***Situated on this popular residential estate is this good sized three double bedroom detached house.The property briefly comprises, entrance hallway, cloak room, lounge with a fireplace and an arch to a dining room which has patio doors, kitchen with wall and base units, an inner hallway, three double bedrooms, an en-suite and a house bathroom.Outside, to the front of the property is an open-plan lawned garden area with a driveway leading to a garage. To the rear of the property is an enclosed lawned garden area with planted borders and a good sized patio area.This property is placed well for daily travel to Leeds and Wakefield city centres via the A61 and also within easy reach of the A1/M1 link road and national motorway networks. Local schools, shops and amenities can also be found nearby. Early inspection is highly recommended and can be arranged via our Rothwell office. Call 24 hours a day, 7 days a week to arrange a viewing.Ground FloorEntrance Hall1.93m x 2.16m (6'4 x 7'1 )PVCu double-glazed entrance door, stairs to the first floor and doors leading into:Cloak Room1.93m x 0.73m (6'4 x 2'5 )Low flush W.C, vanity wash hand basin, central heating radiator and a PVCu double-glazed window.Fitted Kitchen4.63m x 2.99m (15'2 x 9'10 )Ample wall and base units, tiled splashback, space for a range cooker, space for a fridge/freezer, plumbed for washing machine, a large double sink unit, laminate flooring, and an under stairs cupboard.Dining Room2.36m x 3.28m (7'9 x 10'9 )PVCu double-glazed sliding patio door, central heating radiator, laminate floor and an archway to:Lounge4.19m x 3.28m (13'9 x 10'9 )Feature fire and fireplace, T.V point, laminate floor, central heating radiator and a PVCu double-glazed bay window.First FloorLandingDoors to:Bedroom 13.50m x 3.08m (11'6 x 10'1 )Fitted wardrobes, central heating radiator, laminate flooring and a PVCu double-glazed window to the front.En-suite Shower Room1.93m x 3.05m (6'4 x 10'0 )Large en-suite with a walk-in shower with a glass screen, low flush W.C and vanity wash hand basin. Tiled walls, central heating radiator and a PVCu double-glazed window.Bedroom 23.06m x 3.08m (10'0 x 10'1 )PVCu double-glazed window, central heating radiator and laminate flooring.Bedroom 31.92m x 3.05m (6'4 x 10'0 )PVCu double-glazed window and a central heating radiator.Bathroom2.61m x 1.87m (8'7 x 6'2 )Roll top bath, vanity wash hand basin, low flush w.c, tiled flooring, central heating radiator and a PVCu double-glazed window.ExternalTo the front, there is a large lawn garden with neat boarders and a driveway leading to the detached garage. To the rear, is a private and enclosed garden which is mainly laid to lawn and a paved patio seating area.
Council tax
First listed
Over a month agoWakefield, WF3
Placebuzz mortgage repayment calculator
Monthly repayment
The Est. Mortgage is for a 25 years repayment mortgage based on a 10% deposit and a 5.5% annual interest. It is only intended as a guide. Make sure you obtain accurate figures from your lender before committing to any mortgage. Your home may be repossessed if you do not keep up repayments on a mortgage.
Wakefield, WF3 - Streetview
DISCLAIMER: Property descriptions and related information displayed on this page are marketing materials provided by Emsleys Estate Agents. Placebuzz does not warrant or accept any responsibility for the accuracy or completeness of the property descriptions or related information provided here and they do not constitute property particulars. Please contact Emsleys Estate Agents for full details and further information.




















