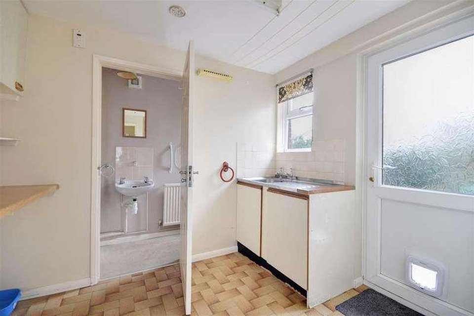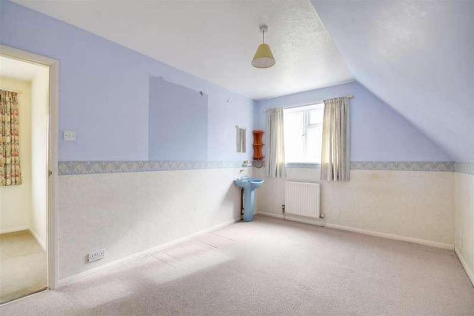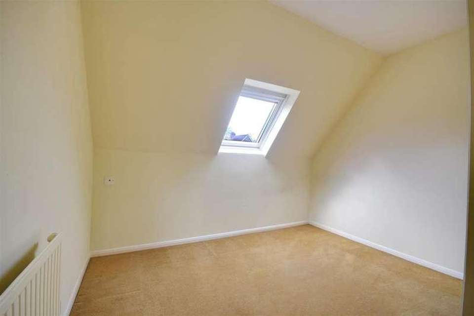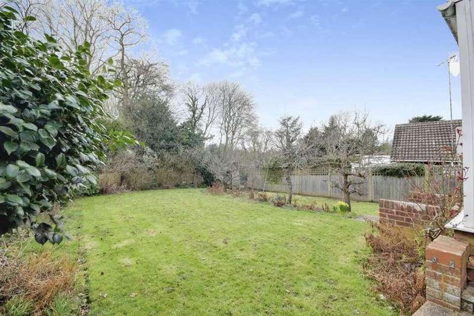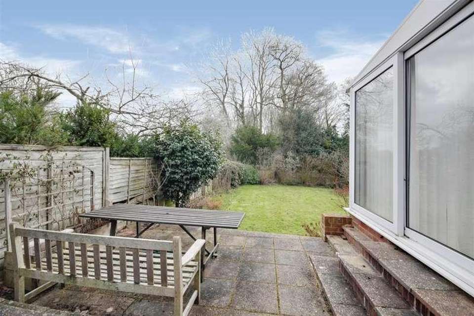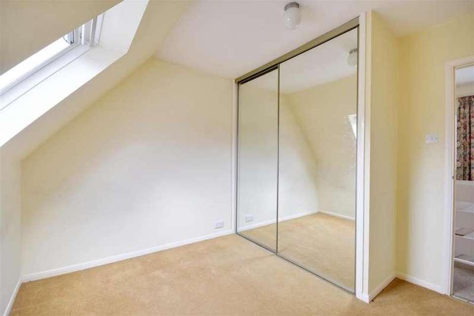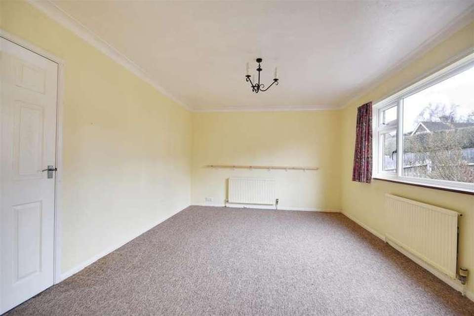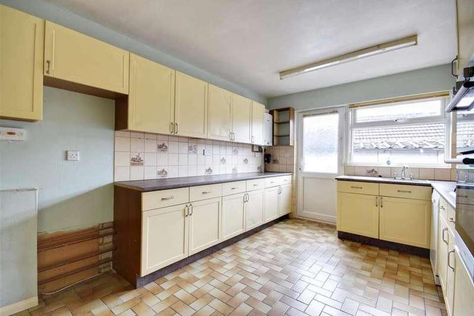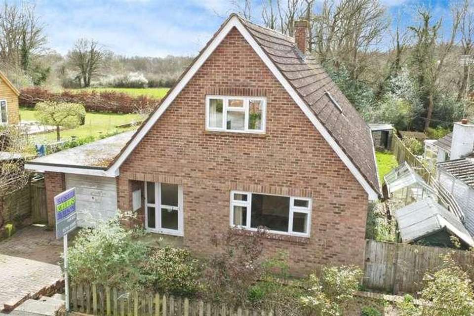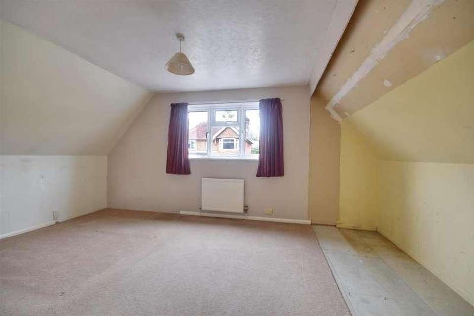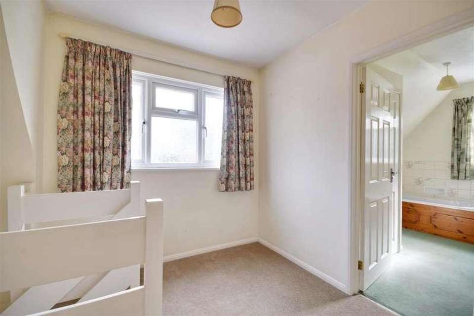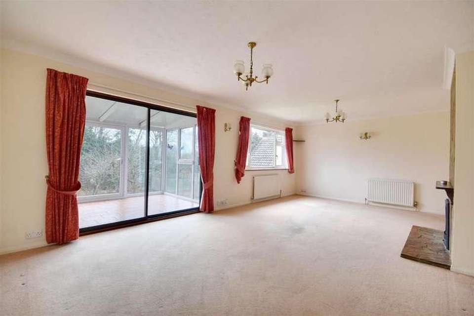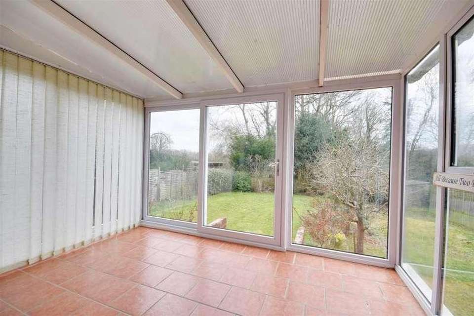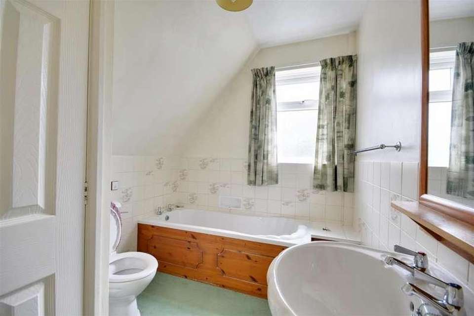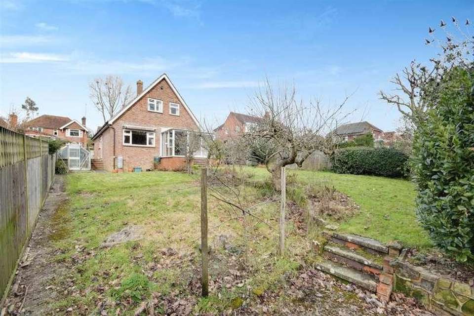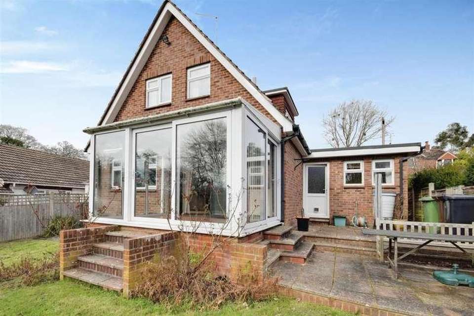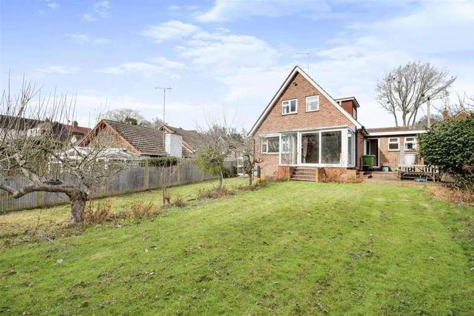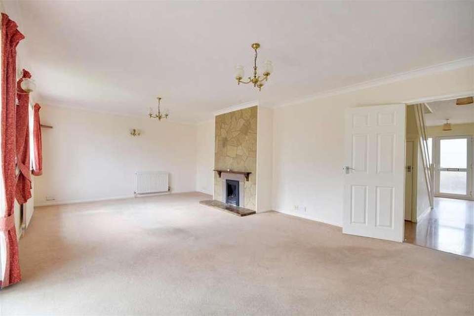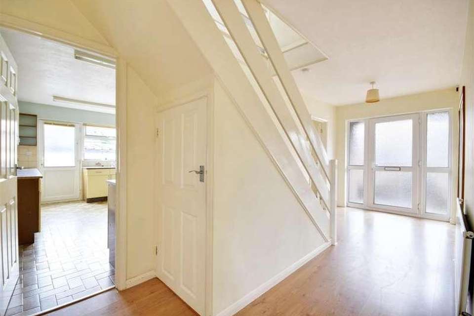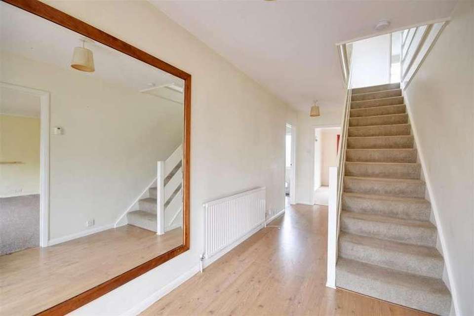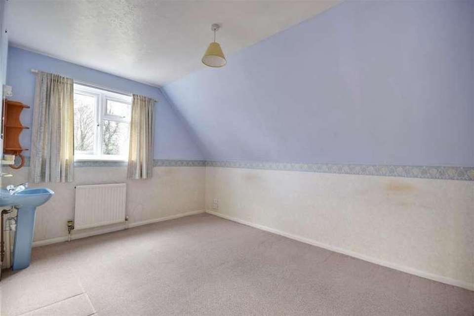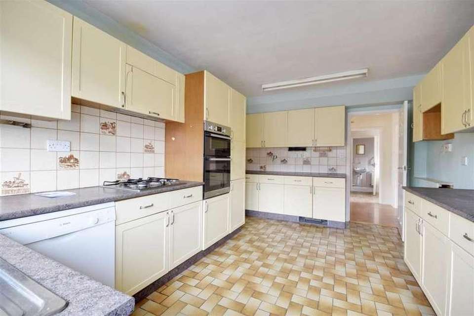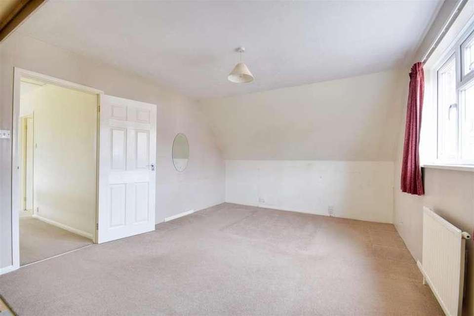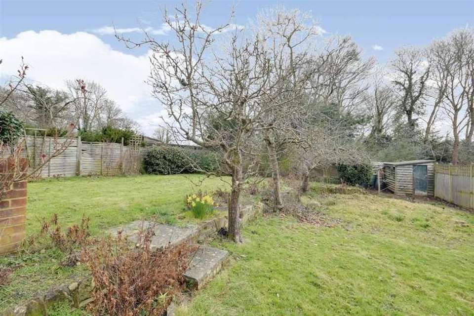4 bedroom detached house for sale
Hawkhurst, TN18detached house
bedrooms
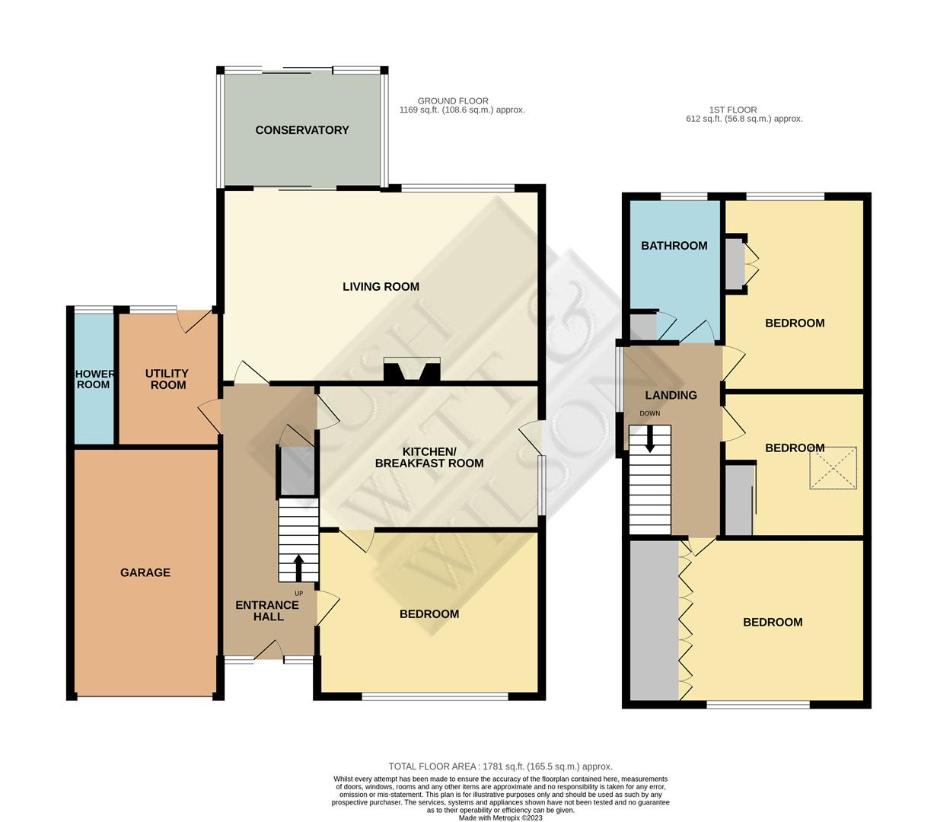
Property photos

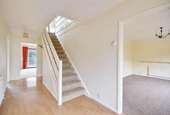
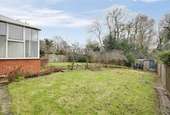
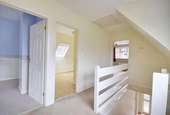
+24
Property description
CHAIN FREE - An incredibly spacious four bedroom detached chalet style residence in need of general modernisation occupying a quiet yet convenient position of Hawkhurst Village located within a short walk to the popular High Street shops, restaurants and choice of supermarkets. Accommodation to the ground floor comprises a generous entrance hallway, 23ft living / dining room with fireplace and adjoining conservatory, kitchen / breakfast room, further 15ft reception room or optional fourth bedroom, utility and ground floor shower room. To the first floor offers three double bedrooms to include a 17ft master bedroom and main bathroom suite. Outside enjoys a south-facing rear garden with paved seating area, area of lawn with planted shrub borders, specimen apple trees, two garden sheds and greenhouse. To the front offers off road parking and attached single garage. The property is situated within close proximity to the Historic Moor and comfortable walking distance to the Village High Street with its selection of Colonnade shops, popular Kino cinema, restaurants and Waitrose & Tesco supermarkets. The local area offers a wealth of independent Prep and senior schools including Marlborough House, Dulwich Prep Cranbrook, St Ronan's, Benenden and Claremont with the added benefit of falling within Cranbrook Schools catchment area. A regular mainline rail service to London Charing Cross is available at Etchingham just 4.9 miles away and just a short drive to the A21 with access to Tunbridge Wells.FrontHerringbone driveway to front elevations extending to an attached single garage, high level gate with path to side and rear elevations, paved steps leading to a brick paved path and covered front entrance, brick retaining wall hosting a variety of planted flowering shrubs, further gate to side leading to rear, covered entrance with external light.Entrance hall5.87m x 2.03m (19'3 x 6'8)Obscure UPVC front door with matching sidelight windows leading into a spacious entrance hallway, oak effect laminate flooring, straight run carpeted staircase to first floor accommodation with cupboard below via painted door, radiator, power points, phone point, pendant lighting, thermostat.Bedroom 4 / Reception 24.75m x 3.53m (15'7 x 11'7)Internal door, carpeted flooring, UPVC window to front aspect with radiator below, further radiator, internal door to kitchen / breakfast room, pendant lighting, power pointsKitchen / breakfast room4.88m x 3.10m (16' x 10'2)Internal door, tile flooring, UPVC window and part-glazed external door to side elevations, internal door to reception 2 / bedroom 4, ceiling lights, kitchen hosts a variety of matching base and wall units with shaker style doors beneath stone effect laminated counter tops, inset stainless bowl with drainer and tap, tile splashbacks, wall mounted Worcester BOSCH gas boiler, variety of above counter level power points, space for freestanding oven, integrated eye level Hotpoint oven and grill above, inset four ring BOSCH gas hob with fitted extractor canopy and light over, under counter space for dishwasher / washing machine.Living / Dining room7.01m x 4.11m (23' x 13'6)Internal door, carpeted flooring, UPVC window to rear aspect with radiator below, two further double radiators, stone fireplace housing a coal effect gas fire with stone hearth, internal aluminium sliding doors to the adjoining conservatory, pendant and wall lights, power points, TV points.Conservatory3.53m x 2.44m (11'7 x 8')Internal aluminium sliding doors from living room, tile flooring, pitched polycarbonate roof, UPVC windows to each side and rear aspect, external glazed door to rear garden, radiator, light.Utility room2.97m x 2.16m (9'9 x 7'1 )Internal door, tile flooring, UPVC window and part-glazed external door to rear elevations, radiator, ceiling light, internal door to ground floor shower room, base unit with space for washing machine and tumble dryer, inset stainless bowl with drainer and tap.Shower room2.90m x 0.74m (9'6 x 2'5)Internal door, carpeted flooring, obscure UPVC window to rear aspect, push flush WC, wall mounted was basin, radiator, shower enclosure via bi-folding door, ceramic wall tiling, wall mounted Mira sport electric shower, ceiling light and extractor.Stairs and landing4.17m x 2.24m (13'8 x 7'4)Straight run carpeted staircase and landing, UPVC obscure glazed dormer window to side elevations, access panel to loft over, light.Bathroom3.05m x 2.01m (10' x 6'7)Internal door, carpeted flooring, obscure UPVC window to rear aspect, airing cupboard housing the hot water tank complete with slatted shelving, push flush WC, pedestal wash basin, panelled bath suite with ceramic wall tiling, radiator, light.Bedroom 24.14m x 2.92m (13'7 x 9'7)Internal door, carpeted flooring UPVC window to rear aspect with radiator below, ceiling light, pedestal wash basin to one corner, power points, TV point.Bedroom 33.10m x 2.95m (10'2 x 9'8)Internal door, carpeted flooring, Velux window to side aspect with fitted blind, radiator, built in wardrobes via mirrored sliding doors complete with hanging rails and shelving over, power points, TV point, light.Bedroom 15.18m x 3.51m (17' x 11'6)Internal door, carpeted flooring, UPVC window to front aspect with radiator below, light, power points, TV point.GardenPrivate south-facing rear garden enjoying a paved seating area to the rear leading to a level area of lawn enclosed by panelled fencing, external tap, side access to each elevations with gates to front, garden hosts a variety of established shrub borders and specimen fruit trees, garden shed over hard standing, greenhouse and further shed to side with steps and railing to kitchen external door, variety of gutter-fed water butts, external glazed door to conservatory.GarageManual up and over door to front.ServicesGas central heating system.Mains drainage.Local Authority - Tunbridge Wells Borough. Band F.Agents noteNone of the services or appliances mentioned in these sale particulars have been tested. It should also be noted that measurements quoted are given for guidance only and are approximate and should not be relied upon for any other purpose.
Interested in this property?
Council tax
First listed
Over a month agoHawkhurst, TN18
Marketed by
Rush Witt & Wilson Ambelia,Main Street,Northiam, East Sussex,TN31 6LPCall agent on 01797 253 555
Placebuzz mortgage repayment calculator
Monthly repayment
The Est. Mortgage is for a 25 years repayment mortgage based on a 10% deposit and a 5.5% annual interest. It is only intended as a guide. Make sure you obtain accurate figures from your lender before committing to any mortgage. Your home may be repossessed if you do not keep up repayments on a mortgage.
Hawkhurst, TN18 - Streetview
DISCLAIMER: Property descriptions and related information displayed on this page are marketing materials provided by Rush Witt & Wilson. Placebuzz does not warrant or accept any responsibility for the accuracy or completeness of the property descriptions or related information provided here and they do not constitute property particulars. Please contact Rush Witt & Wilson for full details and further information.





