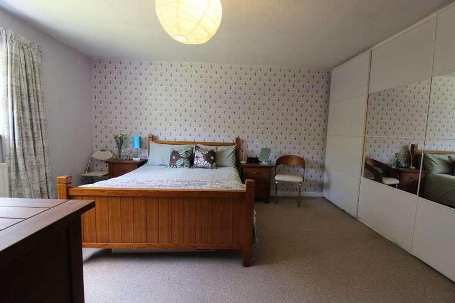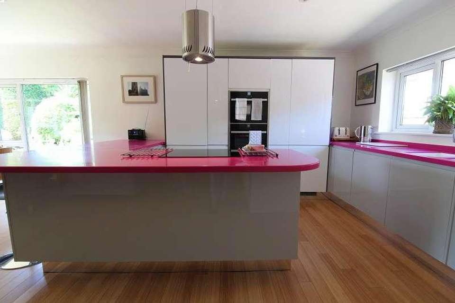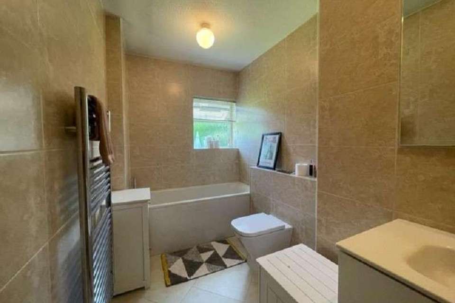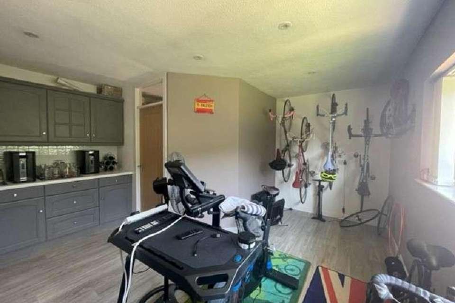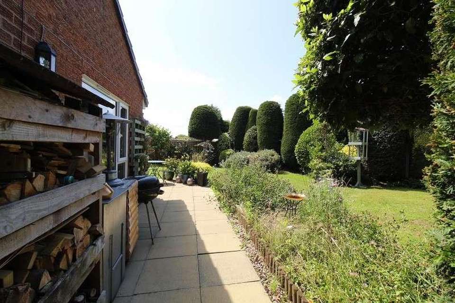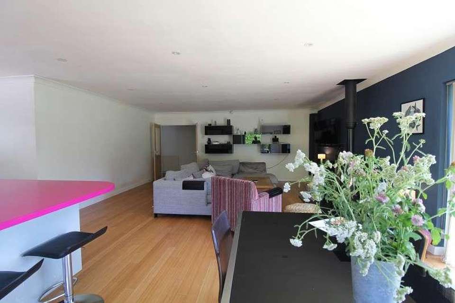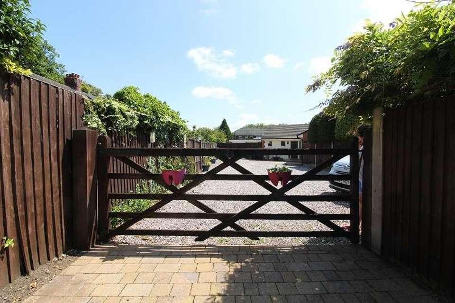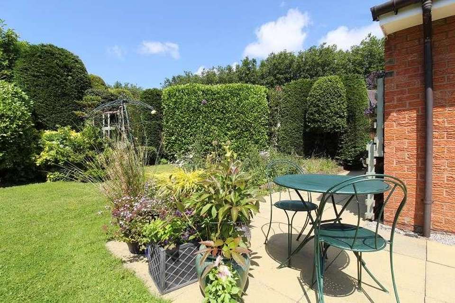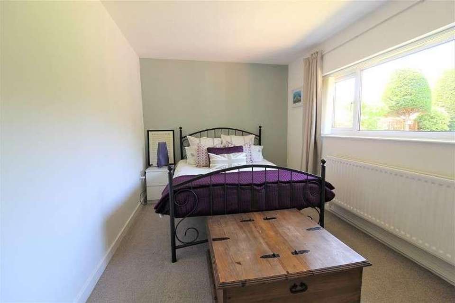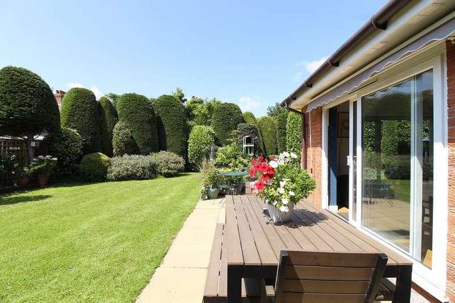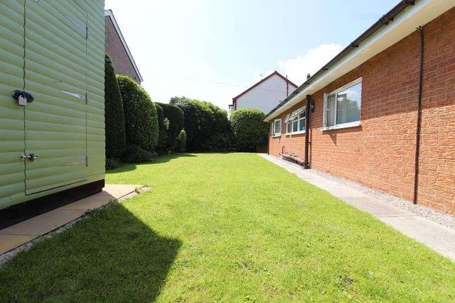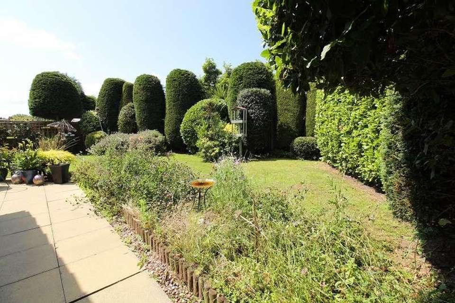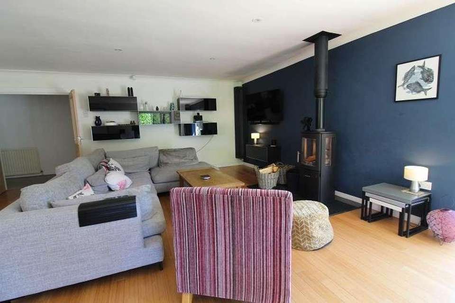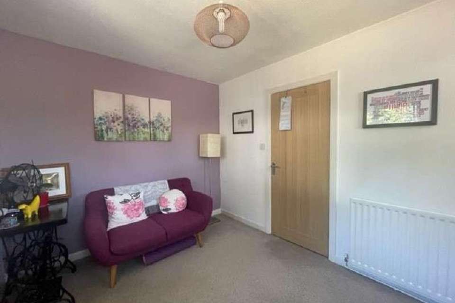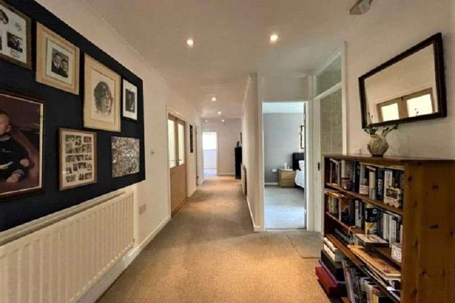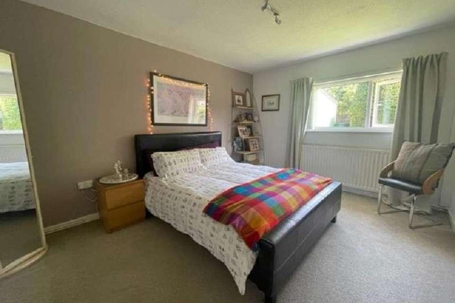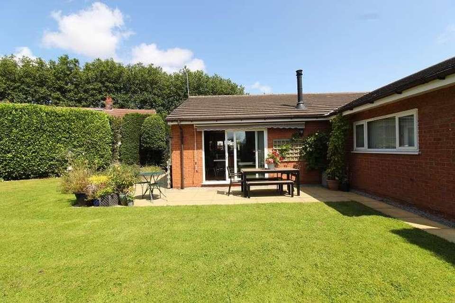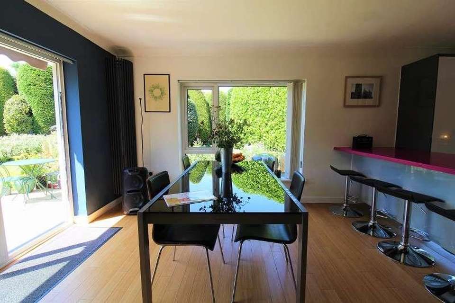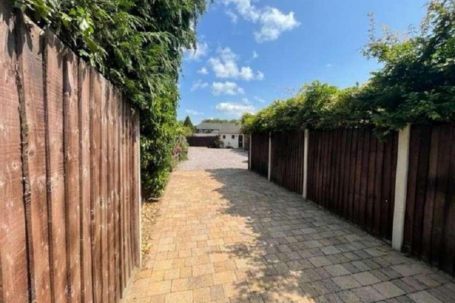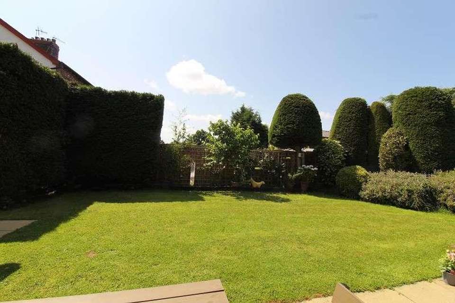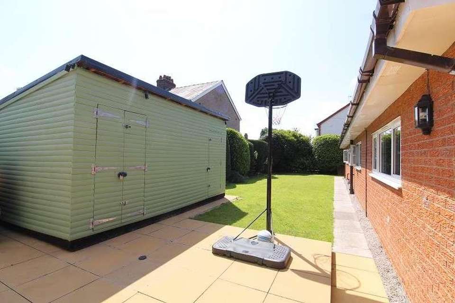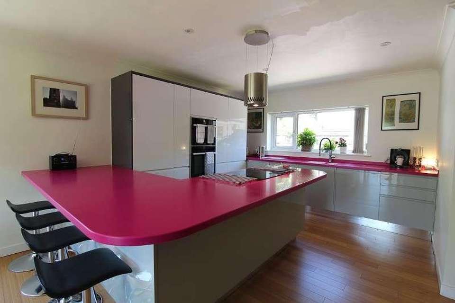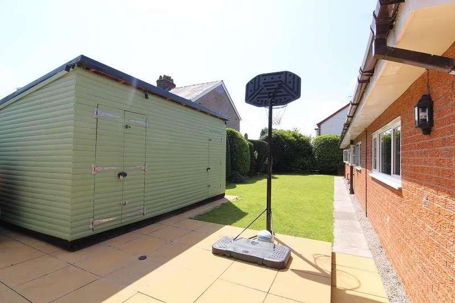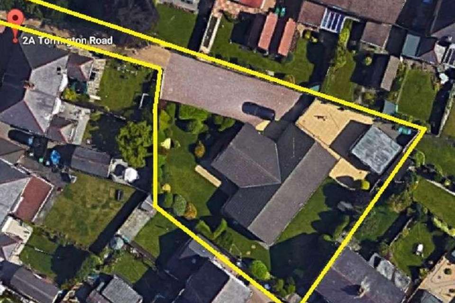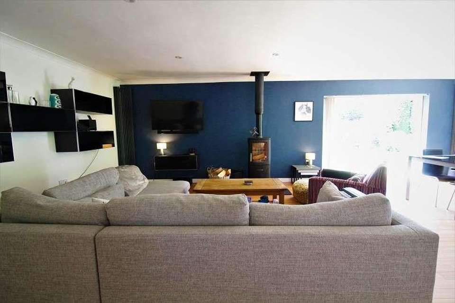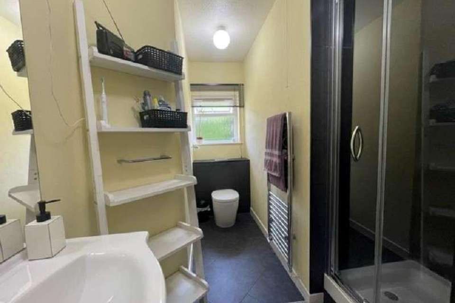5 bedroom bungalow for sale
Merseyside, L19bungalow
bedrooms
Property photos
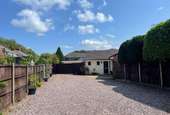
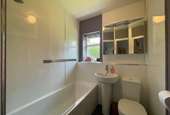
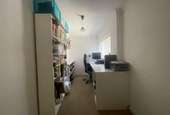
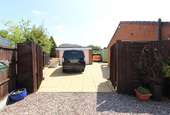
+27
Property description
Standing proudly in extensive and secluded grounds with its own private driveway and parking, this stunning five bedroom detached bungalow has arrived at the sales market in the highly desirable area of L19 courtesy of BE Property. Situated in a private and quiet location on Torrington Road with direct access to plenty of local amenities and transportation links including being within walking distance of both Liverpool South Parkway and Cressington Stations, this sophisticated property is also within the catchments area for excellent schools and is an ideal family residence. Upon entering the property you are greeted with a spacious hallway leading off into each room. The contemporary kitchen is fully fitted with integrated appliances, a dining area for seating and a sizable utility room. The lounge which is currently used as an open-plan entertaining lounge and dining room is flooded with natural light with a doors leading into the south west garden. There are four double bedrooms with a Master with en-suite and a single bedroom currently used as a study. Additionally the property boasts a shower room and a modern family bathroom. Surrounding this impressive property are well maintained and established gardens with paved patio areas, manicured lawns and well kept hedges and trees that offer privacy to the residence. There is a double detached garage and a sizable sweeping driveway offering turning space and off road private parking for multiple vehicles. Porch (5' 0" x 4' 5" or ) Entrance porch, meter cupboards. Hall (30' 1" x 7' 10" or ) Entrance door leading into property, built in storage cupbaord housing tank, loft access. Study (13' 11" x 6' 3" or ) Double glazed window to front aspect, radiator. Gym Room (16' 02" x 14' 01" or 4.93m x 4.29m) Wall/base/drawer units,wooden flooring,radiator,door leading through to utility room Utility Room (7' 03" x 7' 05" or 2.21m x 2.26m) Wall, base and drawer units, plumbing for washing machine and dryer,space for fridge and freezer, door leading out into rear garden. Lounge/Diner and kitchen (24' 03" x 25' 09" or 7.39m x 7.85m) Two double glazed dual aspect windows,Bamboo wood flooring, patio doors into south west garden, coal/wood burner with granite hearth,Bamboo wood flooring, LED spotlights. Kitchen Modern kitchen with high gloss soft closing wall,base and drawer units in whit,pale grey and anthracite. Neff integrated combi oven and microwave,Neff Double oven, Neff integrated dishwasher,Neff Induction hob and Elica carbon extractor,full height integrated fridge and full height separate freezer, Hi-Macs festival pink work tops,sink unit and drainer. Master Bedroom (15' 1" x 14' 4" or ) Double glazed window to side aspect, radiator, ensuite bathroom. Ensuite Bathroom (5' 11" x 5' 07" or 1.80m x 1.70m) Three piece suite comprising: low level WC, wash basin, panelled bath with shower over, Amtico flooring, radiator, vanity unit, double glazed frosted window to side aspect. Bedroom 2 (15' 4" x 11' 3" or ) Double glazed window to rear aspect, radiator. Bedroom 3 (14' 3" x 10' 9" or ) Double glazed window to side aspect, radiator. Bedroom 4 (11' 6" x 8' 10" or ) Two double glazed windows to front aspect, double glazed window to side aspect, radiator, single sink. Shower Room (11' 4" x 4' 3" or ) Three piece suite comprising: low level WC, wash basin, shower cubicle, radiator, double glazed frosted window to side aspect. Bathroom (11' 3" x 5' 11" or ) Fully tiled walls, tiled floor, low level WC, wash basin, pannelled bath with mixer tap, towel radiator, built in storage cupboard, double glazed frosted window to side access. Outside Surrounding private gardens facing the south east and soth west, maintained and established borders, well kept hedges and trees and manicured lawns, shed, outside tap. Outdoor electric sockets to front and rear. Garden Driveway Garage Alarmed with remote control electric doors. Floor plan 3D
Interested in this property?
Council tax
First listed
Over a month agoMerseyside, L19
Marketed by
BeProperty Services 28 Woolton Street,Woolton Village,Liverpool,L25 5JDCall agent on 0151 428 1769
Placebuzz mortgage repayment calculator
Monthly repayment
The Est. Mortgage is for a 25 years repayment mortgage based on a 10% deposit and a 5.5% annual interest. It is only intended as a guide. Make sure you obtain accurate figures from your lender before committing to any mortgage. Your home may be repossessed if you do not keep up repayments on a mortgage.
Merseyside, L19 - Streetview
DISCLAIMER: Property descriptions and related information displayed on this page are marketing materials provided by BeProperty Services. Placebuzz does not warrant or accept any responsibility for the accuracy or completeness of the property descriptions or related information provided here and they do not constitute property particulars. Please contact BeProperty Services for full details and further information.





