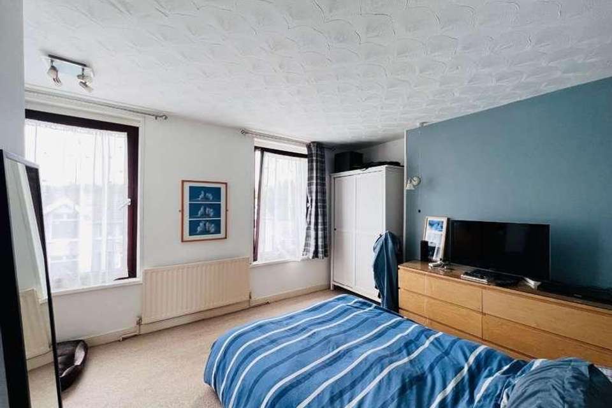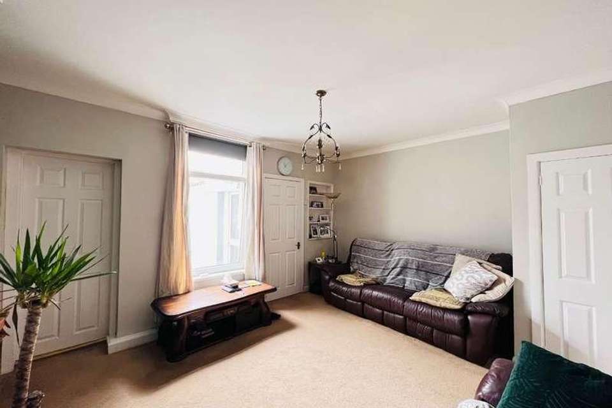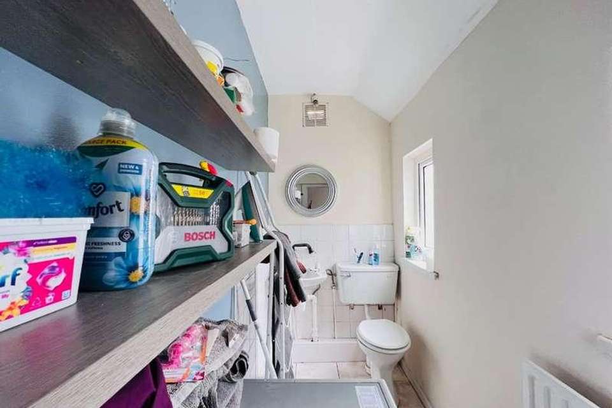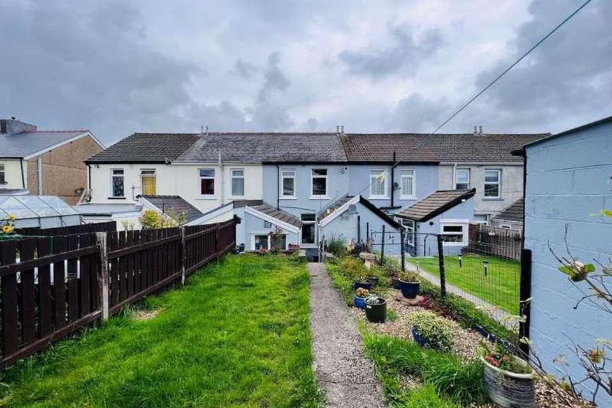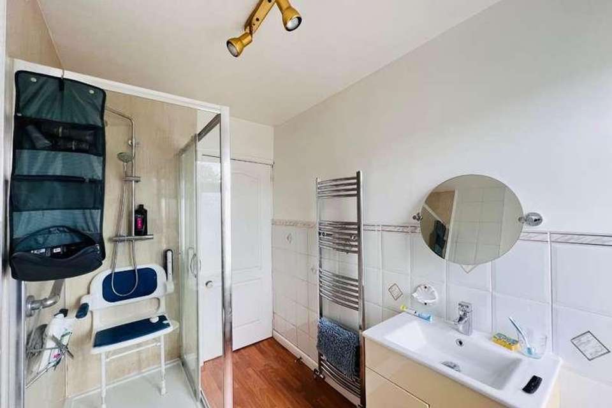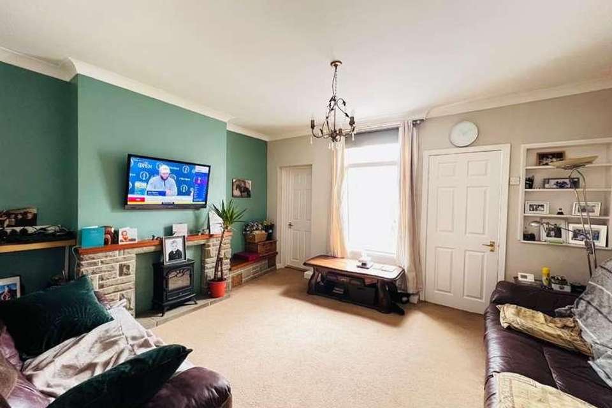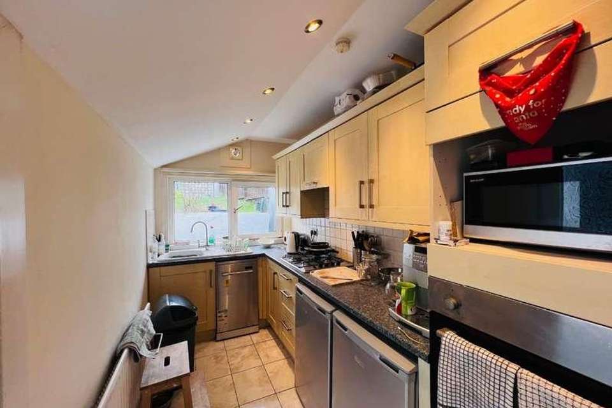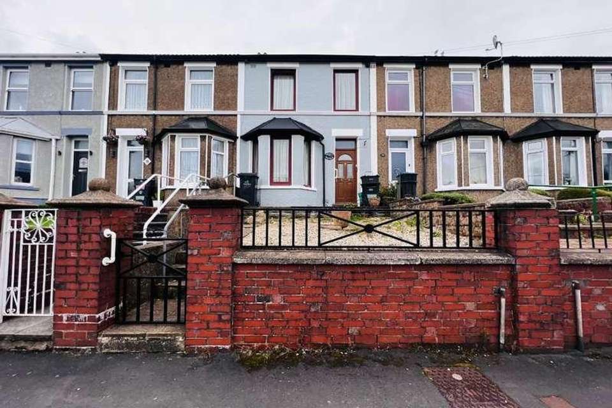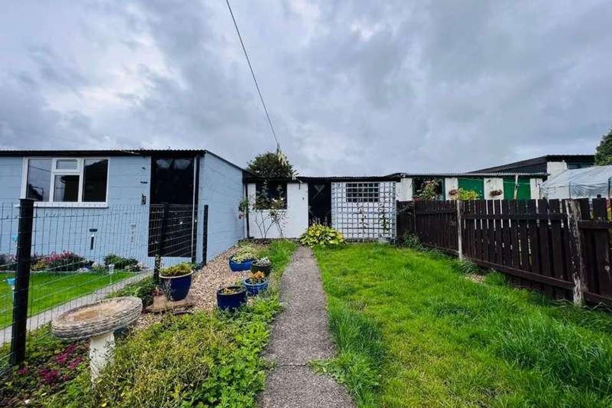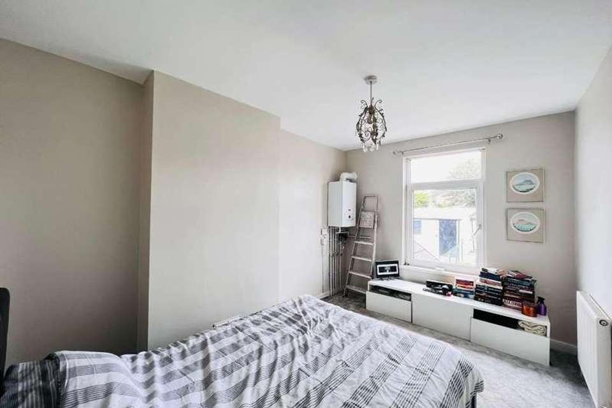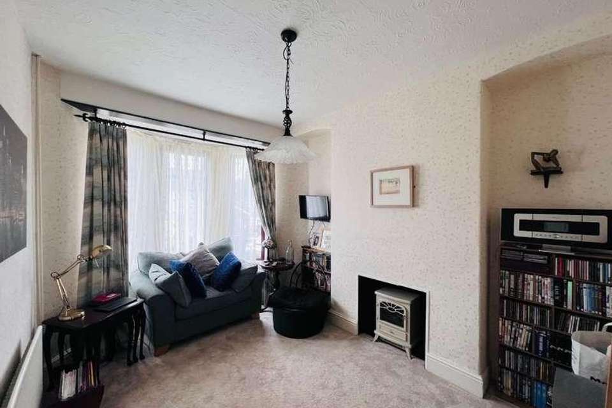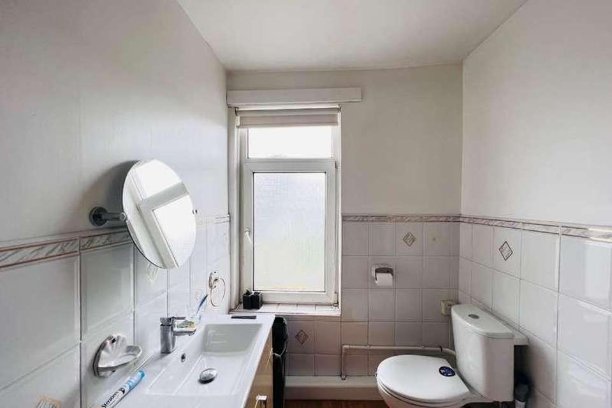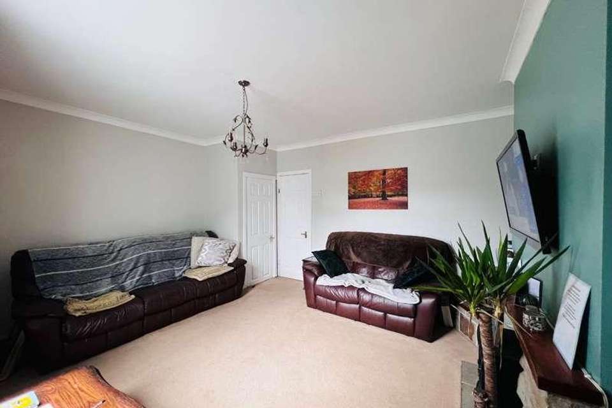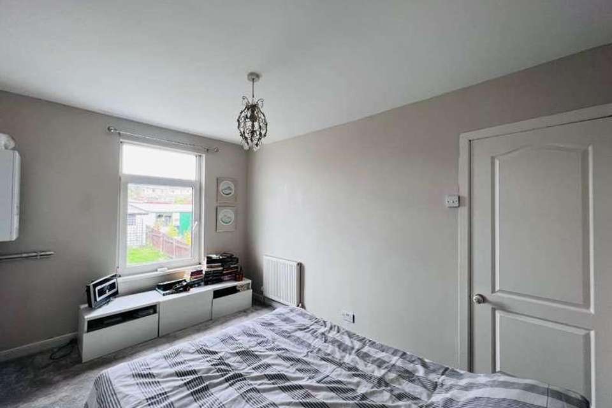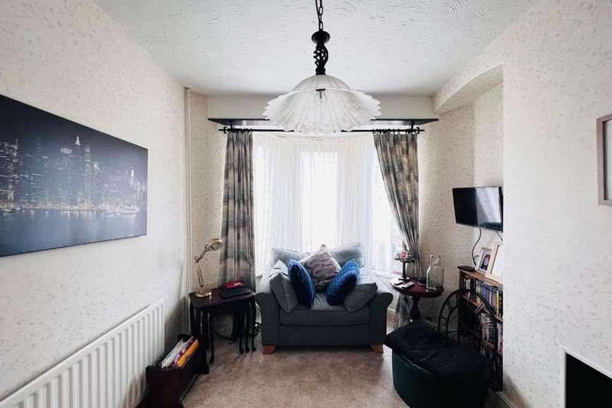2 bedroom terraced house for sale
Tredegar, NP22terraced house
bedrooms
Property photos
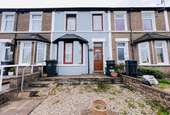
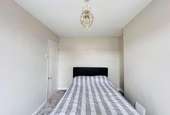
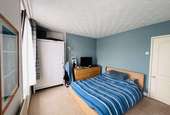
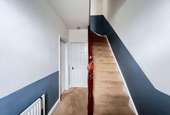
+15
Property description
Louvain Properties are pleased to offer to the market this mid terraced property in a fantastic location. Just a five minute walk to the town centre, supermarket and schools. The property is also conveniently situated for the A465 which links to the A470, Cardiff and the M4. Bryn Bach Park is just a ten minute walk and boasts a lovely lake, cafe, play park and golf course. The ground floor has a separate living and dining room, a kitchen and a W/C and utility area combined. To the first floor there is a bathroom with a Thermostatic shower and two double bedrooms. The property benefits from a combination boiler and uPVC double glazing throughout.** MID TERRACED ** SEPARATE LIVING AND DINING ROOM ** UTILITY AREA ** TWO DOUBLE BEDROOMS ** GOOD LOCATION ** CLOSE TO LOCAL SCHOOLS & AMENITIES **Council Tax Band: B (BGCBC Council Tax)Tenure: FreeholdEntrance Hall w: 1.6m x l: 3.3m (w: 5' 3" x l: 10' 10")Carpet as laid. Flat plastered walls and artex ceiling. Radiator. Carpeted stairs to the first floor. uPVC and double glazed entrance door.Living Room w: 2.8m x l: 4.1m (w: 9' 2" x l: 13' 5")Carpet as laid. Artex ceiling and papered walls. Radiator. uPVC double glazed bay window.Dining Room w: 3.8m x l: 4.6m (w: 12' 6" x l: 15' 1")Carpet as laid. Flat plastered walls and ceiling. Radiator. uPVC tilt and turn double glazed window.Kitchen w: 1.7m x l: 3.4m (w: 5' 7" x l: 11' 2")Tiled flooring. Flat plastered walls and ceiling with spotlights. Radiator. Wall and base units with laminate worktops. Porcelain sink and drainer. Integrated slimline dishwasher, gas hob and oven. Extractor fan. Space for fridge and freezer. Space for a microwave. uPVC and double glazed window and rear door.W/C & Utility Area w: 1.2m x l: 2.8m (w: 3' 11" x l: 9' 2")Tiled flooring. Flat plastered walls and ceiling. Radiator. W/C. Wash hand basin. Plumbing for a washing machine. Two uPVC and obscured double glazed window.Landing Carpet as laid. Flat plastered walls and artex ceiling. Attic hatch. Doors to bedrooms and bathroom.Bathroom w: 1.7m x l: 2.8m (w: 5' 7" x l: 9' 2")Vinyl flooring. Part flat plastered and part tiled walls. Flat plastered ceiling. Shower cubicle with Thermostatic shower. Vanity wash hand basin. W/C. Designer radiator. uPVC and obscured double glazed tilt and turn window.Bedroom 1 w: 3.4m x l: 4.6m (w: 11' 2" x l: 15' 1")Carpet as laid. Flat plastered walls and artex ceiling. Radiator. Two uPVC tilt and turn double glazed windowBedroom 2 w: 2.7m x l: 3.9m (w: 8' 10" x l: 12' 10")Carpet as laid. Flat plastered walls and ceiling. Radiator. Wall mounted Main Eco compact combination boiler. uPVC tilt and turn double glazed windowGarage w: 4.7m x l: 4.8m (w: 15' 5" x l: 15' 9")Concrete floor. Tin roof. Brick and breeze block built with up and over door. Metal door to the rear lane and metal door to the rear garden.Front Of Property Gravel area with steps leading to the front entrance. Boundary walls and railings.Rear Of The Property Steps to a lawn area and path to the garage. Boundary fencing.
Council tax
First listed
Over a month agoTredegar, NP22
Placebuzz mortgage repayment calculator
Monthly repayment
The Est. Mortgage is for a 25 years repayment mortgage based on a 10% deposit and a 5.5% annual interest. It is only intended as a guide. Make sure you obtain accurate figures from your lender before committing to any mortgage. Your home may be repossessed if you do not keep up repayments on a mortgage.
Tredegar, NP22 - Streetview
DISCLAIMER: Property descriptions and related information displayed on this page are marketing materials provided by Louvain Properties. Placebuzz does not warrant or accept any responsibility for the accuracy or completeness of the property descriptions or related information provided here and they do not constitute property particulars. Please contact Louvain Properties for full details and further information.





