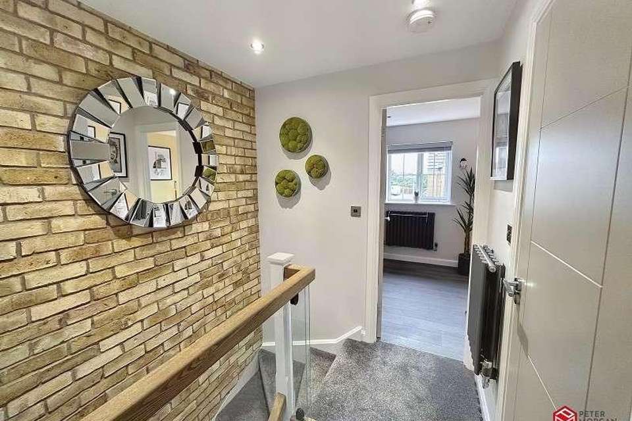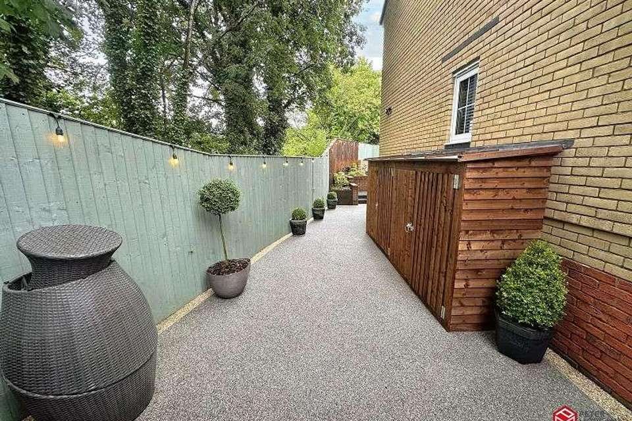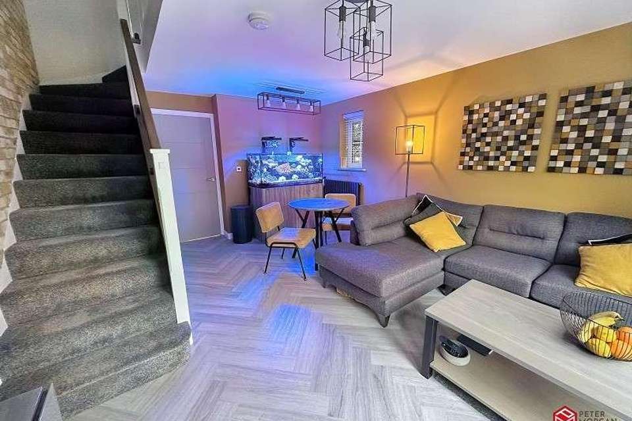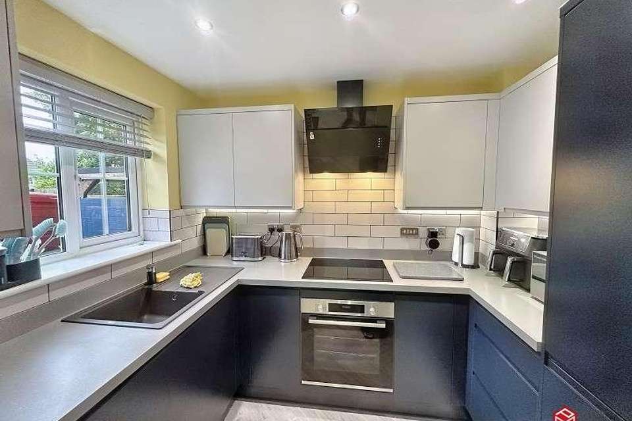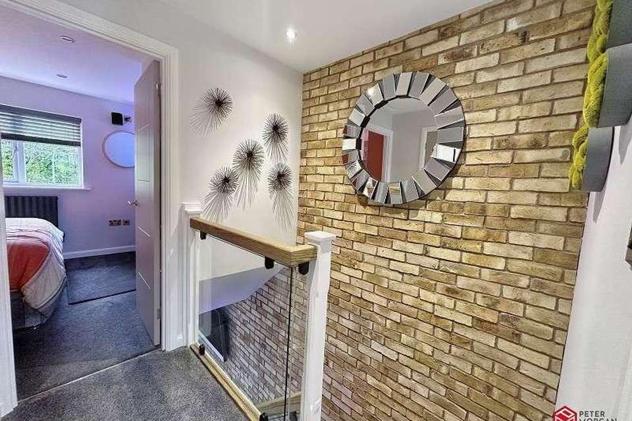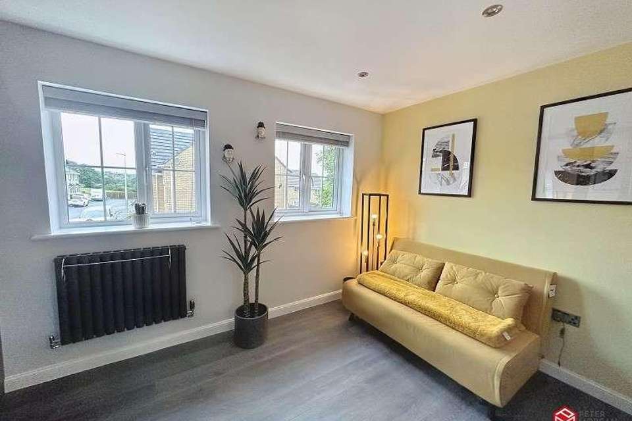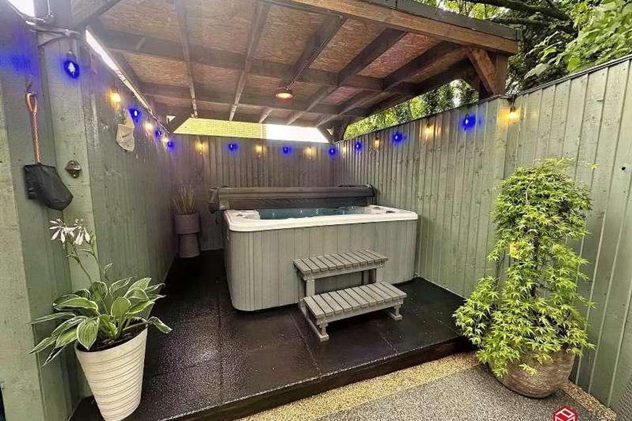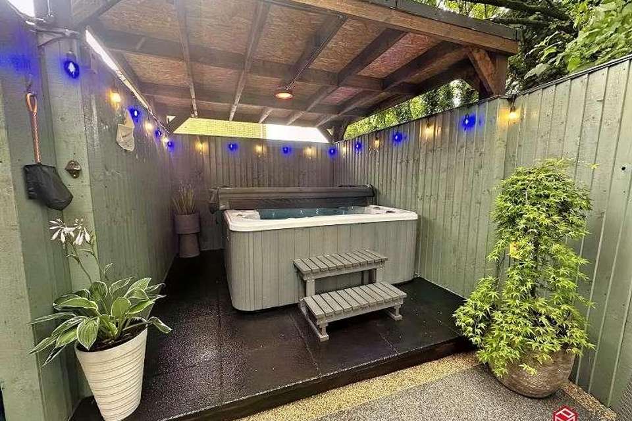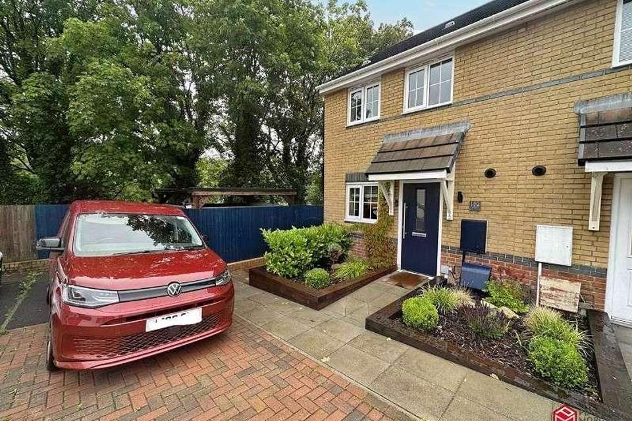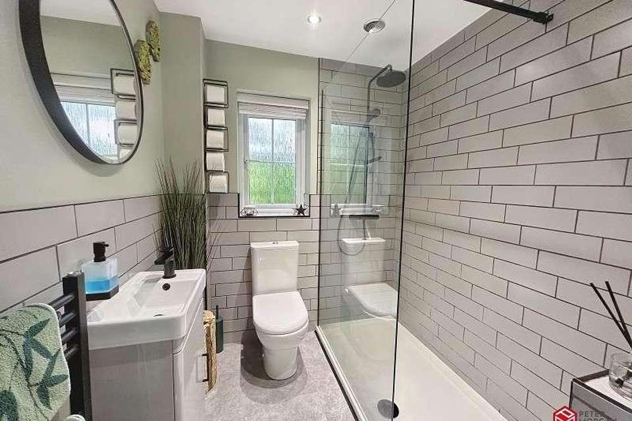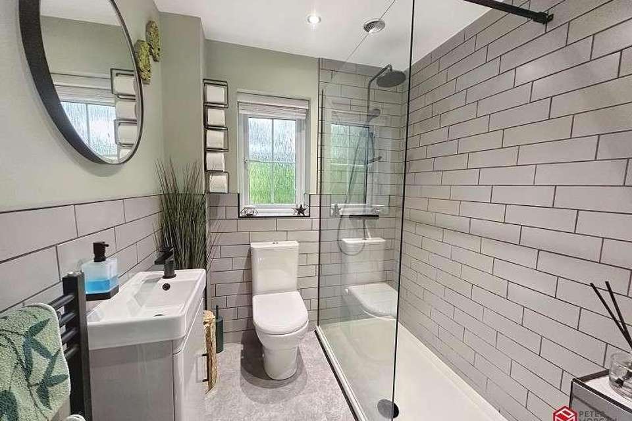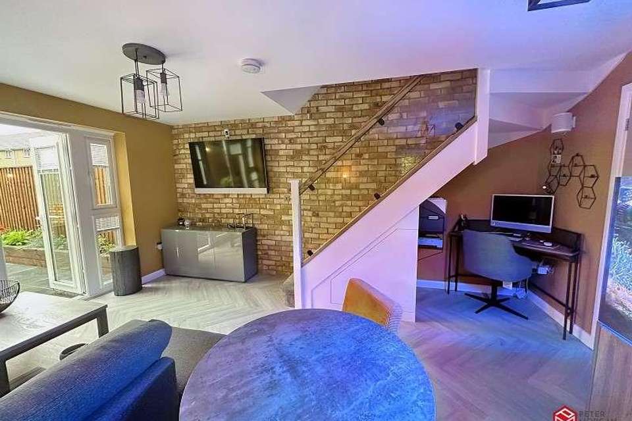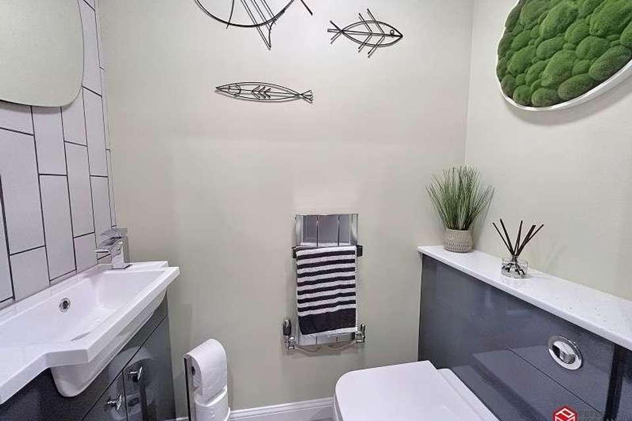2 bedroom semi-detached house for sale
Neath Port Talbot, SA10semi-detached house
bedrooms
Property photos
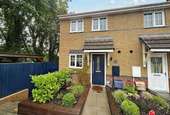
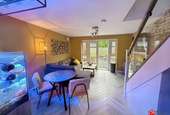
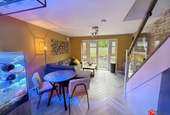
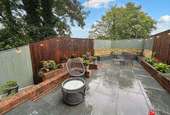
+14
Property description
This spectacular, semi detached property really is the ideal first time purchase! Having been recently decorated throughout to a high standard, we expect a high demand of interested, therefor an early viewing is highly recommended. This property consists of two bedrooms and bathroom to the first floor, with living room, kitchen and WC to ground floor and enclosed garden to the rear with hot tub! Located in a popular village ideally close to many local amenities whist also having easy access tot he A465 and M4 corridor. GROUND FLOOR Hallway Enter through a composite door, LVT flooring, radiator and access to the kitchen. Doors to; W.C. Comprising of a low level WC and vanity wash hand basin with mixer tap. Wooden flooring, radiator and part tiled walls. Kitchen A newly fitted 'Wrens' kitchen appointed with a range of wall and base units with work tops over and a black composite sink with mixer tap. uPVC double glazed window to the front aspect, integrated oven with electric hob and extractor fan over, integrated fridge freezer, integrated washing machine, part tiled walls and LVT Herringbone flooring. Reception An immaculately presented lounge having LVT Herringbone flooring, seating area, uPVC double glazed window to the side aspect and carpeted stairs with glass balustrade to the first floor. French doors to access the rear garden. FIRST FLOOR Landing Carpeted flooring, inset ceiling lighting and radiator. Doors to; Bedroom One uPVC double glazed window to the rear aspect, radiator, LVT flooring, power points with USB input and 'Sharps' fitted wardrobes and chest draws. Bedroom Two uPVC double glazed window to the front aspect, radiator, carpeted flooring, power points with USB input and 'Sharps' fitted wardrobes and chest draws. Bathroom Comprising of a low level WC, vanity wash hand basin and a double shower tray with glass panel. uPVC double glazed window to the front aspect, part tiled walls, radiator, extractor fan and an electric toothbrush charging point. EXTERNALLY Gardens Allocated parking to the front, matured shrubs, path leading to the property and side access to the rear garden. An enclosed rear garden fully slabbed with matured shrubs, resin area and steps down to the enclosed hot tub area. please note the hot tub will be included in the sale. Leasehold details ?150 Per Annum Years remaining - 125 years from 1st May 2010 expires 1st April 2135 Council Tax Band : B
Interested in this property?
Council tax
First listed
Over a month agoNeath Port Talbot, SA10
Marketed by
Peter Morgan Estate Agents 42 Windsor Road,Neath,West Glamorgan,SA11 1LUCall agent on 01639 630771
Placebuzz mortgage repayment calculator
Monthly repayment
The Est. Mortgage is for a 25 years repayment mortgage based on a 10% deposit and a 5.5% annual interest. It is only intended as a guide. Make sure you obtain accurate figures from your lender before committing to any mortgage. Your home may be repossessed if you do not keep up repayments on a mortgage.
Neath Port Talbot, SA10 - Streetview
DISCLAIMER: Property descriptions and related information displayed on this page are marketing materials provided by Peter Morgan Estate Agents. Placebuzz does not warrant or accept any responsibility for the accuracy or completeness of the property descriptions or related information provided here and they do not constitute property particulars. Please contact Peter Morgan Estate Agents for full details and further information.





