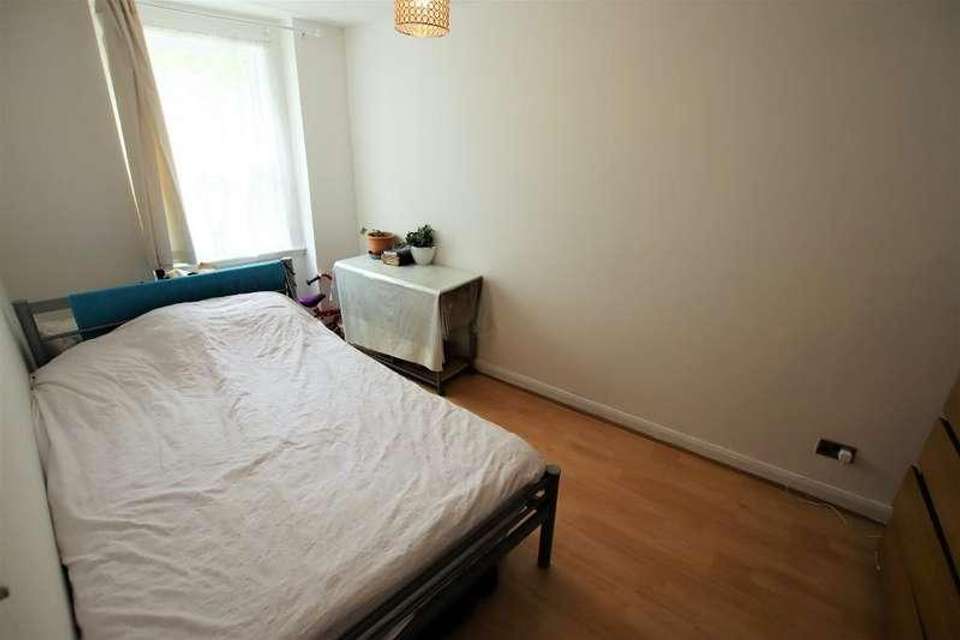4 bedroom flat for sale
London, E1flat
bedrooms
Property photos




+13
Property description
This spacious 4 double bedroom ground floor flat offers fantastic buy to let potential and is located within a short walk of Limehouse station. The property comes with a spacious lounge/diner, a modern kitchen/breakfast room, modern family bathroom & wet room, double glazing, gas central heating (Untested) and a small front garden.From Limehouse station turn left into Butchers Row and then turn right into Cable Street and then take the 3rd right into Pitsea Street and the flat is located on the block on the right hand corner.Hallway Flat plastered ceiling and walls, laminate flooring, built in cupboards, radiator, doors toShower/Wet Room Low level w/c, wash hand basin, shower area with electric shower, ceramic tiled walls, vinyl flooring, electric wall heater, flat plastered ceiling, double glazed hardwood obscure window to front aspect.Kitchen/Breakfast Room15' 4'' x 12' 2'' (4.68m x 3.72m) narrowing to 2.438m. L shaped kitchen/breakfast room with matching eye and base level units, marvle effect work tops, space and plumbing for washing machine, fridge freezer, electric over and a 6 ring gas hob with extractor hood, wall mounted gas boiler (Untested), ceramic tiled walls and floor, double bowl sink with mixer tap, radiator, walk in storage cupboard, double glazed hardwood windows x 2 to front aspect.Living Room20' 1'' x 12' 2'' (6.14m x 3.72m) Flat plastered ceiling and walls, laminate flooring, radiator, double glazed hardwood windows x 2 to rear aspect.Bedroom 112' 2'' x 12' 5'' (3.73m x 3.81m) at maximum points. Laminate flooring, flat plastered ceiling and walls, radiator, double glazed hardwood window to rear aspect.Bedroom 212' 7'' x 11' 3'' (3.85m x 3.45m) plus recess. Laminate flooring, flat plastered ceiling and walls, radiator, double glazed hardwood window to rear aspect.Bedroom 313' 10'' x 8' 0'' (4.23m x 2.47m) at maximum points. Laminate flooring, flat plastered ceiling and walls, radiator, double glazed hardwood window to front aspect.Bedroom 49' 1'' x 8' 2'' (2.79m x 2.5m) Laminate flooring, flat plastered ceiling and walls, radiator, double glazed hardwood window to front aspect.Bathroom8' 2'' x 7' 0'' (2.51m x 2.15m) 3 piece suite comprising low level w/c, wash hand basin, panel enclosed bath with built in shower and screen, ceramic tiled walls and floor, flat plastered ceiling, heated towel rail, double glazed hardwood obscure window to front aspect.
Interested in this property?
Council tax
First listed
Over a month agoLondon, E1
Marketed by
Stoneshaw Estates 271 Heathway,Dagenham,Essex,RM9 5AQCall agent on 0208 595 3380
Placebuzz mortgage repayment calculator
Monthly repayment
The Est. Mortgage is for a 25 years repayment mortgage based on a 10% deposit and a 5.5% annual interest. It is only intended as a guide. Make sure you obtain accurate figures from your lender before committing to any mortgage. Your home may be repossessed if you do not keep up repayments on a mortgage.
London, E1 - Streetview
DISCLAIMER: Property descriptions and related information displayed on this page are marketing materials provided by Stoneshaw Estates. Placebuzz does not warrant or accept any responsibility for the accuracy or completeness of the property descriptions or related information provided here and they do not constitute property particulars. Please contact Stoneshaw Estates for full details and further information.

















