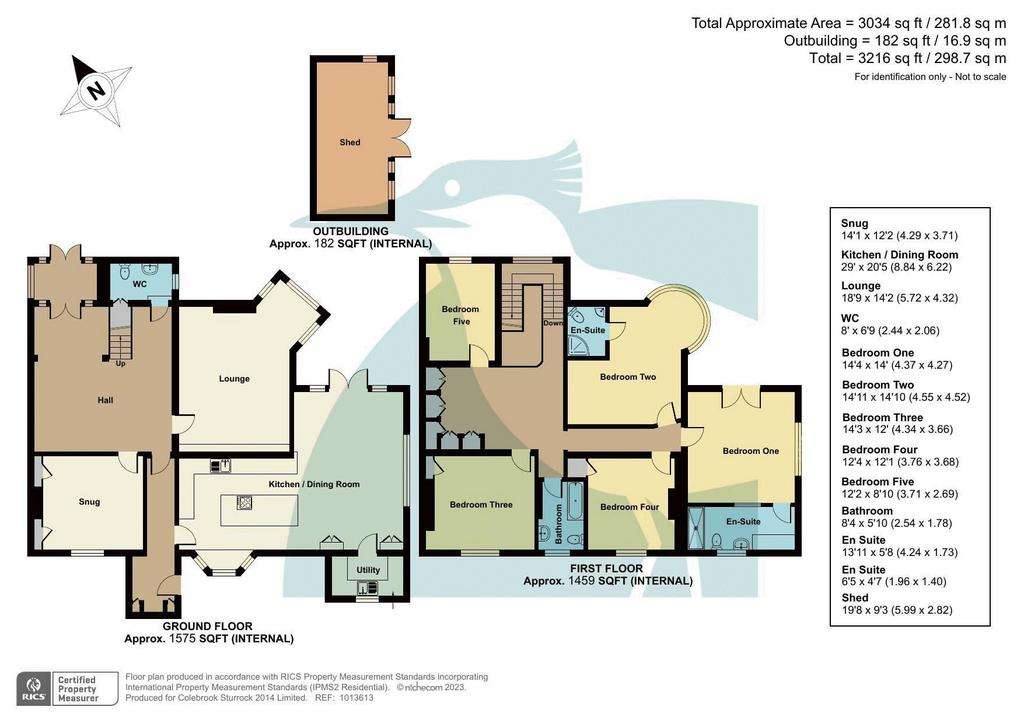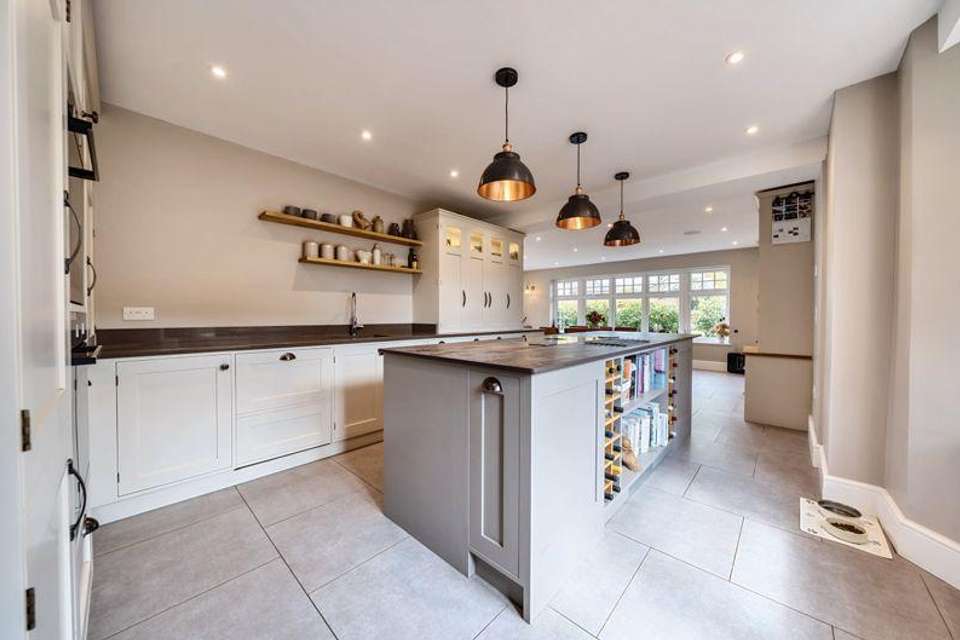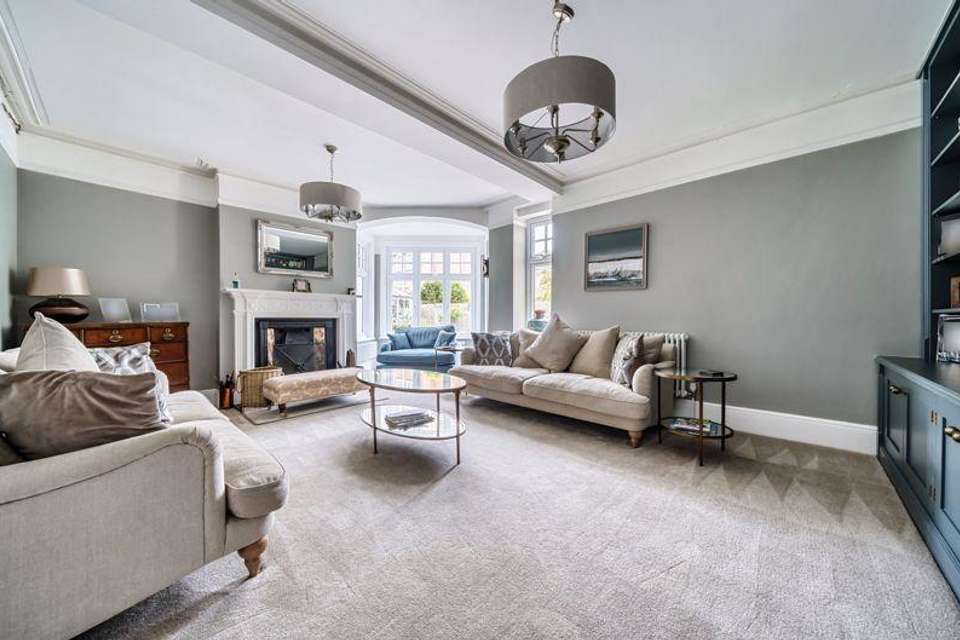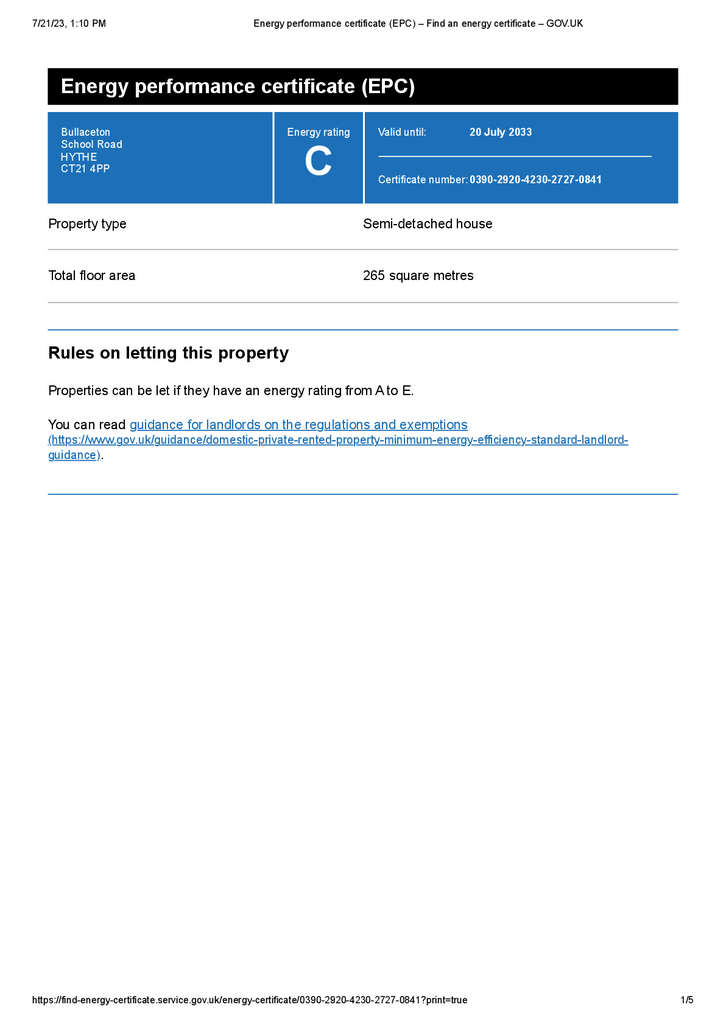5 bedroom semi-detached house for sale
School Road, Saltwoodsemi-detached house
bedrooms

Property photos




+15
Property description
A stunning haven of space and elegance within the village centre.
Situated
Saltwood is a picture-perfect village exuding quintessential charm. Its idyllic setting features a pretty green, a welcoming village hall, a local store, a delightful restaurant, and an enchanting church, all contributing to its timeless appeal. Families seeking excellent education options have two primary schools within a short walk, while Brockhill Performing Arts College also lies in close proximity. For those aspiring for further academic opportunities, two highly regarded Grammar Schools in Folkestone can be accessed conveniently through a regular bus service.
A short drive away, the market town of Hythe awaits, with its vibrant High Street adorned by a variety of independent shops, boutiques, charming cafés, and inviting restaurants. Four supermarkets, including well-known names like Waitrose and Sainsbury's, cater to the practical needs of residents, ensuring convenience and choice.
Saltwood and its surroundings offer a wealth of sports and leisure activities for enthusiasts. Sailing, tennis, squash, cricket, and bowls clubs provide ample opportunities for active recreation. Nature enthusiasts will delight in the abundance of footpaths, bridleways, and Brockhill Country Park, offering scenic routes for horse riding, dog-walking, and organized outdoor activities.
With excellent commuting links, Saltwood ensures convenient access to various destinations. The M20 motorway junction (Junction 11) lies a mere 1.8 miles away, while the Sandling mainline railway station is less than 1 mile from the village. The Channel Tunnel Terminal is a short 3.7-mile drive, and the ferry port of Dover is approximately 12.5 miles away. Ashford International Passenger Station, offering further travel options, stands at a distance of 11.5 miles. For swift travel to London, the High-Speed Link is accessible from both Folkestone (5 miles) and Ashford (11.5 miles), with journey times to St Pancras estimated at around 53 and 38 minutes, respectively.
The Property
Nestled in the heart of this charming village, Bullaceton, is an attached and extended Victorian house which exudes a deceptive spaciousness and unparalleled beauty. Spread across two floors, the residence offers a remarkable blend of classic elegance and contemporary comfort. Step inside the handsome reception hall, adorned with a herringbone wood floor and a grand staircase that catches the eye. The ground floor reveals a convenient cloakroom, a cozy snug, and an inviting drawing room boasting an attractive turret window and an open fireplace. The L-shaped kitchen dining room is a true masterpiece, featuring a stunning Thoroughly wood designed kitchen with a wealth of integrated units and a separate island including a sleek Bora induction hob set in a Dexton worktop. To the front lies a practical utility room, while double doors graciously open up to the enchanting garden. Additionally, a separate access opens to the front of the property. Ascend to the first floor and be greeted by an impressive landing and a cleverly reconfigured layout that provides four double bedrooms, two of which boast ensuite shower rooms. The main bedroom is particularly striking, boasting a vaulted ceiling and a Juliette balcony, making it a truly captivating retreat.
Kitchen/Dining Room - 29' 0'' x 20' 5'' (8.83m x 6.22m)
Snug - 14' 1'' x 12' 2'' (4.29m x 3.71m)
Lounge - 18' 9'' x 14' 2'' (5.71m x 4.31m)
wc - 8' 0'' x 6' 9'' (2.44m x 2.06m)
Bedroom one - 14' 4'' x 14' 0'' (4.37m x 4.26m)
Bedroom Two - 14' 11'' x 14' 10'' (4.54m x 4.52m)
Bedroom Three - 14' 3'' x 12' 0'' (4.34m x 3.65m)
Bedroom Four - 12' 4'' x 12' 1'' (3.76m x 3.68m)
Bedroom Five - 12' 2'' x 8' 10'' (3.71m x 2.69m)
Bathroom - 8' 4'' x 5' 10'' (2.54m x 1.78m)
Ensuite - 13' 11'' x 5' 8'' (4.24m x 1.73m)
En suite - 13' 11'' x 5' 8'' (4.24m x 1.73m)
Shed - 19' 8'' x 9' 3'' (5.99m x 2.82m)
Outside
From School Road is a high ragstone wall providing complete privacy, with doorway and steps to the front, with walkway and block paved driveway with ample parking for numerous vehicles. Behind this is an attractive paved seating area opening to the principal rear garden which is lawned and screened and enclosed by mature trees to borders. An impressive garden office has been built to the side which could equally operate as a gym with lights and power connected with double doors and windows.
Services
We understand all main services are available.
Council Tax Band: F
Tenure: Freehold
Situated
Saltwood is a picture-perfect village exuding quintessential charm. Its idyllic setting features a pretty green, a welcoming village hall, a local store, a delightful restaurant, and an enchanting church, all contributing to its timeless appeal. Families seeking excellent education options have two primary schools within a short walk, while Brockhill Performing Arts College also lies in close proximity. For those aspiring for further academic opportunities, two highly regarded Grammar Schools in Folkestone can be accessed conveniently through a regular bus service.
A short drive away, the market town of Hythe awaits, with its vibrant High Street adorned by a variety of independent shops, boutiques, charming cafés, and inviting restaurants. Four supermarkets, including well-known names like Waitrose and Sainsbury's, cater to the practical needs of residents, ensuring convenience and choice.
Saltwood and its surroundings offer a wealth of sports and leisure activities for enthusiasts. Sailing, tennis, squash, cricket, and bowls clubs provide ample opportunities for active recreation. Nature enthusiasts will delight in the abundance of footpaths, bridleways, and Brockhill Country Park, offering scenic routes for horse riding, dog-walking, and organized outdoor activities.
With excellent commuting links, Saltwood ensures convenient access to various destinations. The M20 motorway junction (Junction 11) lies a mere 1.8 miles away, while the Sandling mainline railway station is less than 1 mile from the village. The Channel Tunnel Terminal is a short 3.7-mile drive, and the ferry port of Dover is approximately 12.5 miles away. Ashford International Passenger Station, offering further travel options, stands at a distance of 11.5 miles. For swift travel to London, the High-Speed Link is accessible from both Folkestone (5 miles) and Ashford (11.5 miles), with journey times to St Pancras estimated at around 53 and 38 minutes, respectively.
The Property
Nestled in the heart of this charming village, Bullaceton, is an attached and extended Victorian house which exudes a deceptive spaciousness and unparalleled beauty. Spread across two floors, the residence offers a remarkable blend of classic elegance and contemporary comfort. Step inside the handsome reception hall, adorned with a herringbone wood floor and a grand staircase that catches the eye. The ground floor reveals a convenient cloakroom, a cozy snug, and an inviting drawing room boasting an attractive turret window and an open fireplace. The L-shaped kitchen dining room is a true masterpiece, featuring a stunning Thoroughly wood designed kitchen with a wealth of integrated units and a separate island including a sleek Bora induction hob set in a Dexton worktop. To the front lies a practical utility room, while double doors graciously open up to the enchanting garden. Additionally, a separate access opens to the front of the property. Ascend to the first floor and be greeted by an impressive landing and a cleverly reconfigured layout that provides four double bedrooms, two of which boast ensuite shower rooms. The main bedroom is particularly striking, boasting a vaulted ceiling and a Juliette balcony, making it a truly captivating retreat.
Kitchen/Dining Room - 29' 0'' x 20' 5'' (8.83m x 6.22m)
Snug - 14' 1'' x 12' 2'' (4.29m x 3.71m)
Lounge - 18' 9'' x 14' 2'' (5.71m x 4.31m)
wc - 8' 0'' x 6' 9'' (2.44m x 2.06m)
Bedroom one - 14' 4'' x 14' 0'' (4.37m x 4.26m)
Bedroom Two - 14' 11'' x 14' 10'' (4.54m x 4.52m)
Bedroom Three - 14' 3'' x 12' 0'' (4.34m x 3.65m)
Bedroom Four - 12' 4'' x 12' 1'' (3.76m x 3.68m)
Bedroom Five - 12' 2'' x 8' 10'' (3.71m x 2.69m)
Bathroom - 8' 4'' x 5' 10'' (2.54m x 1.78m)
Ensuite - 13' 11'' x 5' 8'' (4.24m x 1.73m)
En suite - 13' 11'' x 5' 8'' (4.24m x 1.73m)
Shed - 19' 8'' x 9' 3'' (5.99m x 2.82m)
Outside
From School Road is a high ragstone wall providing complete privacy, with doorway and steps to the front, with walkway and block paved driveway with ample parking for numerous vehicles. Behind this is an attractive paved seating area opening to the principal rear garden which is lawned and screened and enclosed by mature trees to borders. An impressive garden office has been built to the side which could equally operate as a gym with lights and power connected with double doors and windows.
Services
We understand all main services are available.
Council Tax Band: F
Tenure: Freehold
Interested in this property?
Council tax
First listed
4 weeks agoEnergy Performance Certificate
School Road, Saltwood
Marketed by
Colebrook Sturrock - Hythe The Green Saltwood Hythe CT21 4PSPlacebuzz mortgage repayment calculator
Monthly repayment
The Est. Mortgage is for a 25 years repayment mortgage based on a 10% deposit and a 5.5% annual interest. It is only intended as a guide. Make sure you obtain accurate figures from your lender before committing to any mortgage. Your home may be repossessed if you do not keep up repayments on a mortgage.
School Road, Saltwood - Streetview
DISCLAIMER: Property descriptions and related information displayed on this page are marketing materials provided by Colebrook Sturrock - Hythe. Placebuzz does not warrant or accept any responsibility for the accuracy or completeness of the property descriptions or related information provided here and they do not constitute property particulars. Please contact Colebrook Sturrock - Hythe for full details and further information.




















