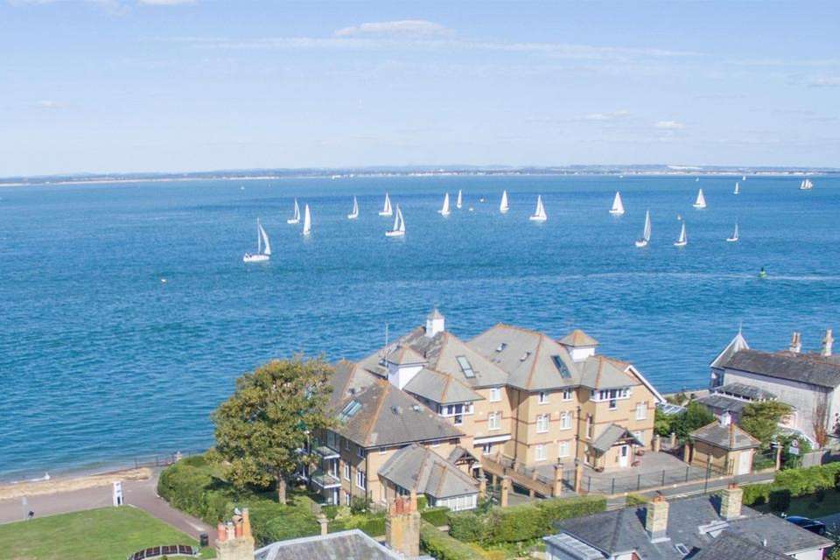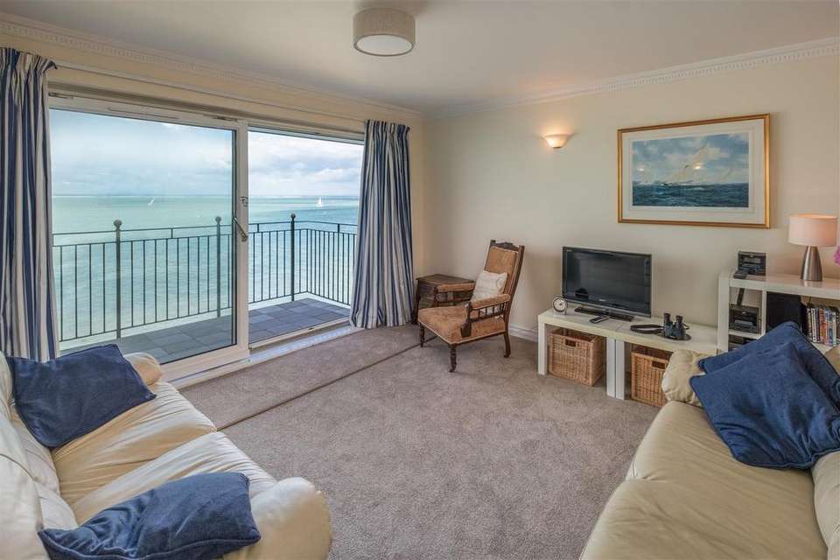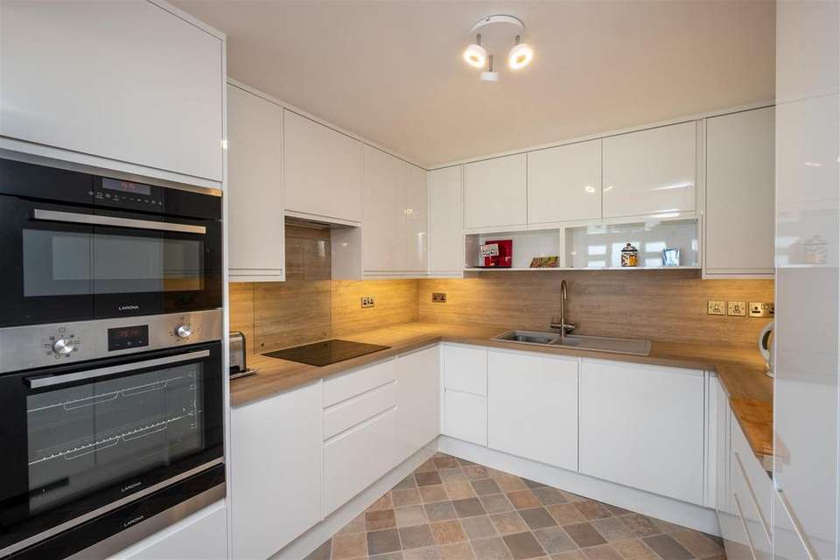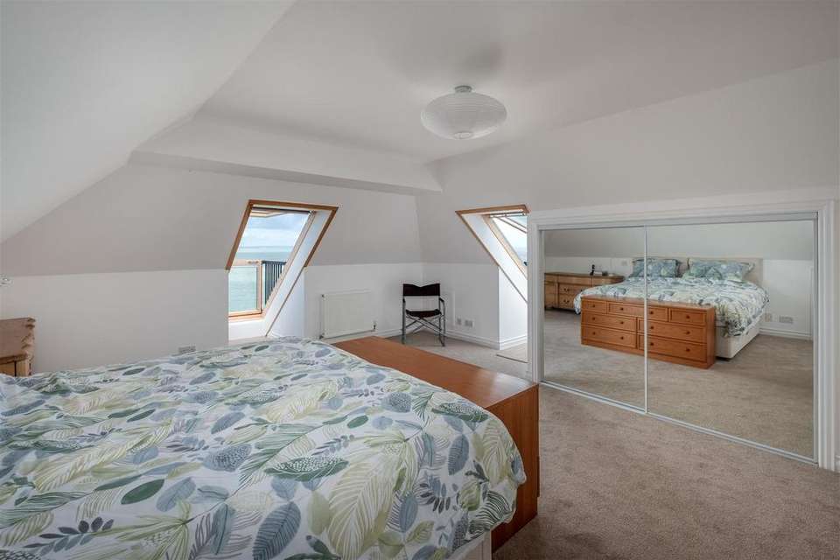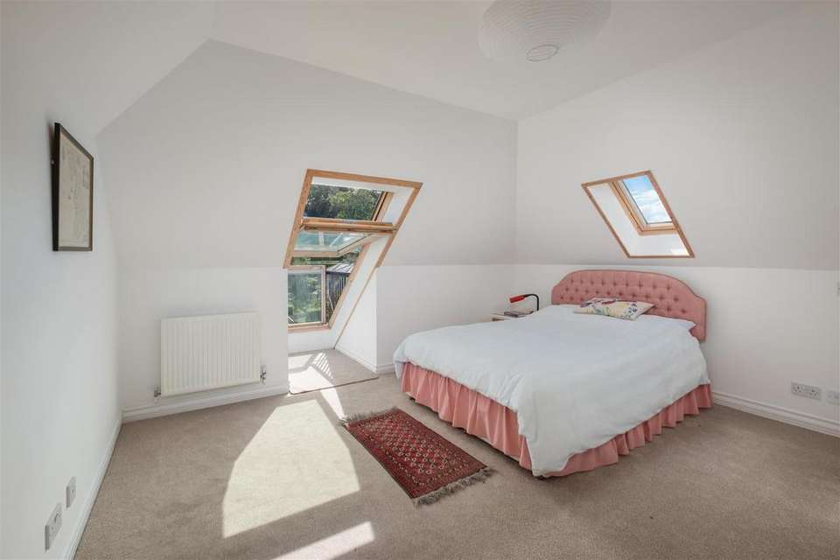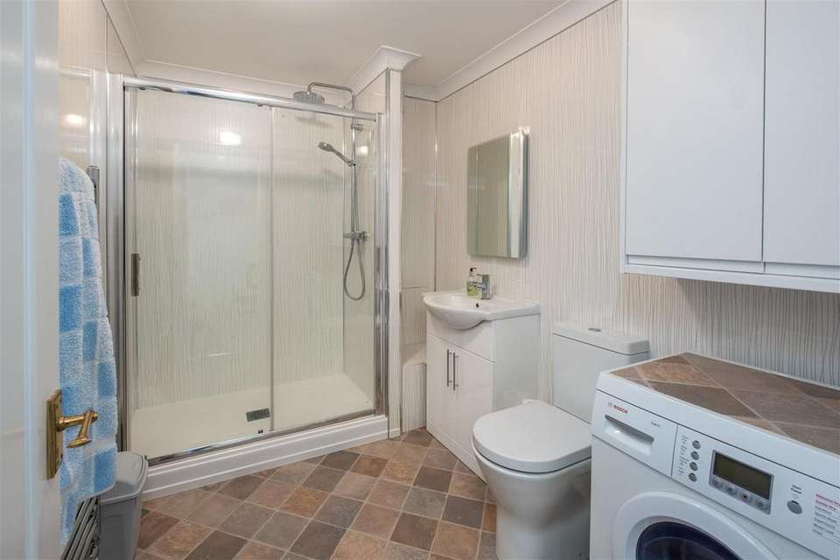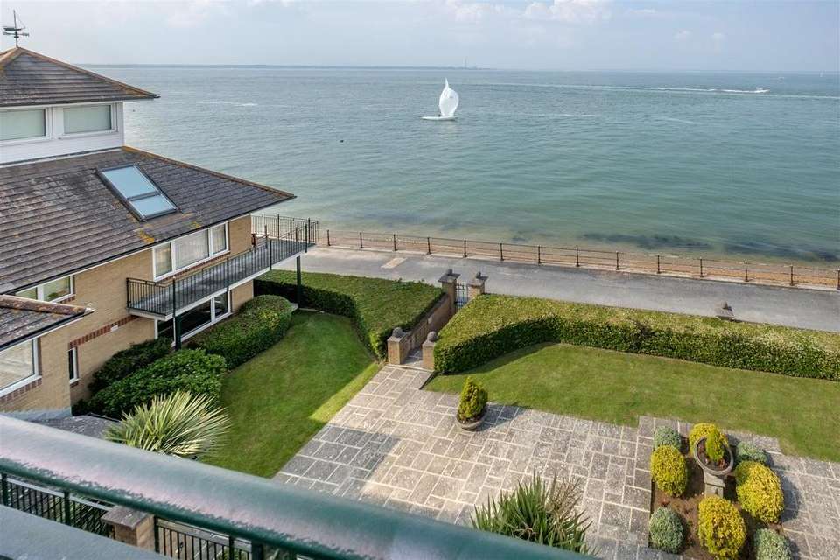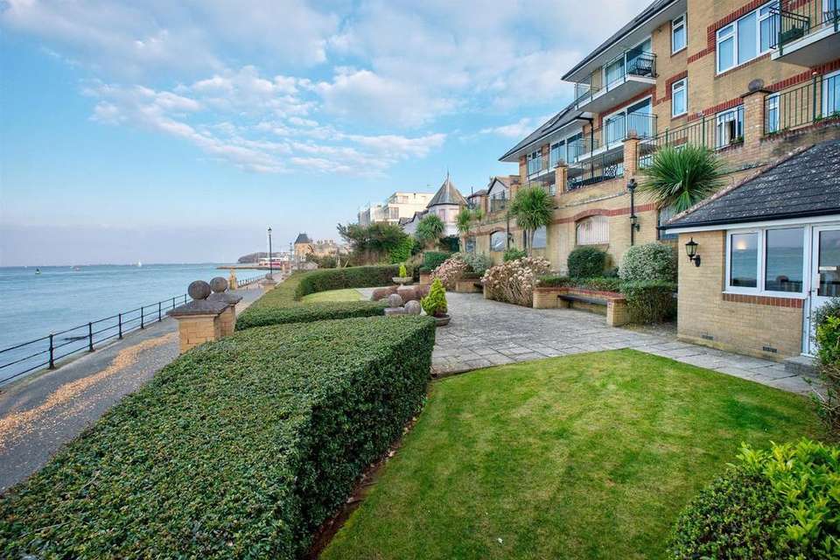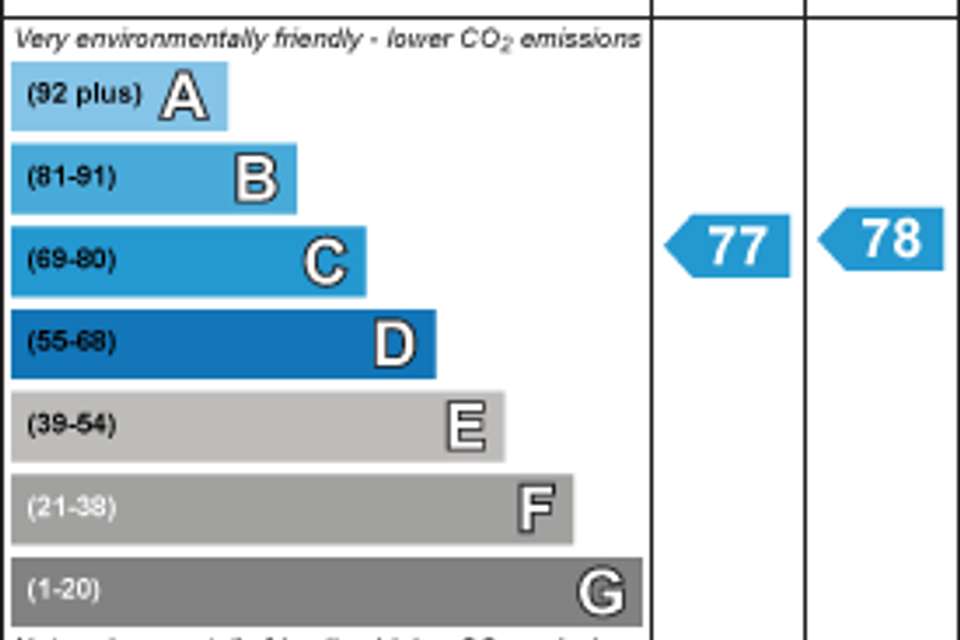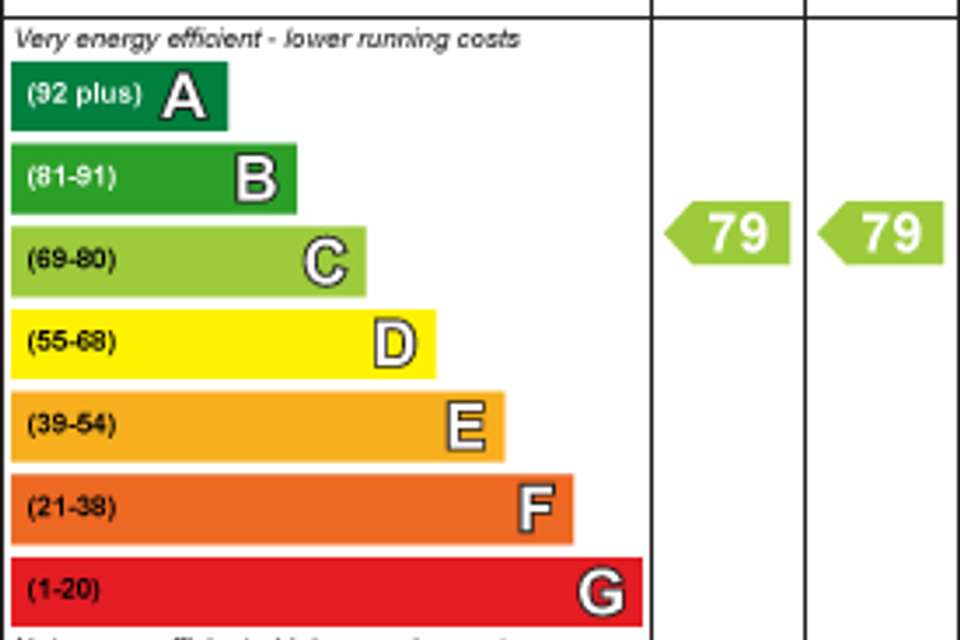4 bedroom flat for sale
Cowes, Isle Of Wightflat
bedrooms
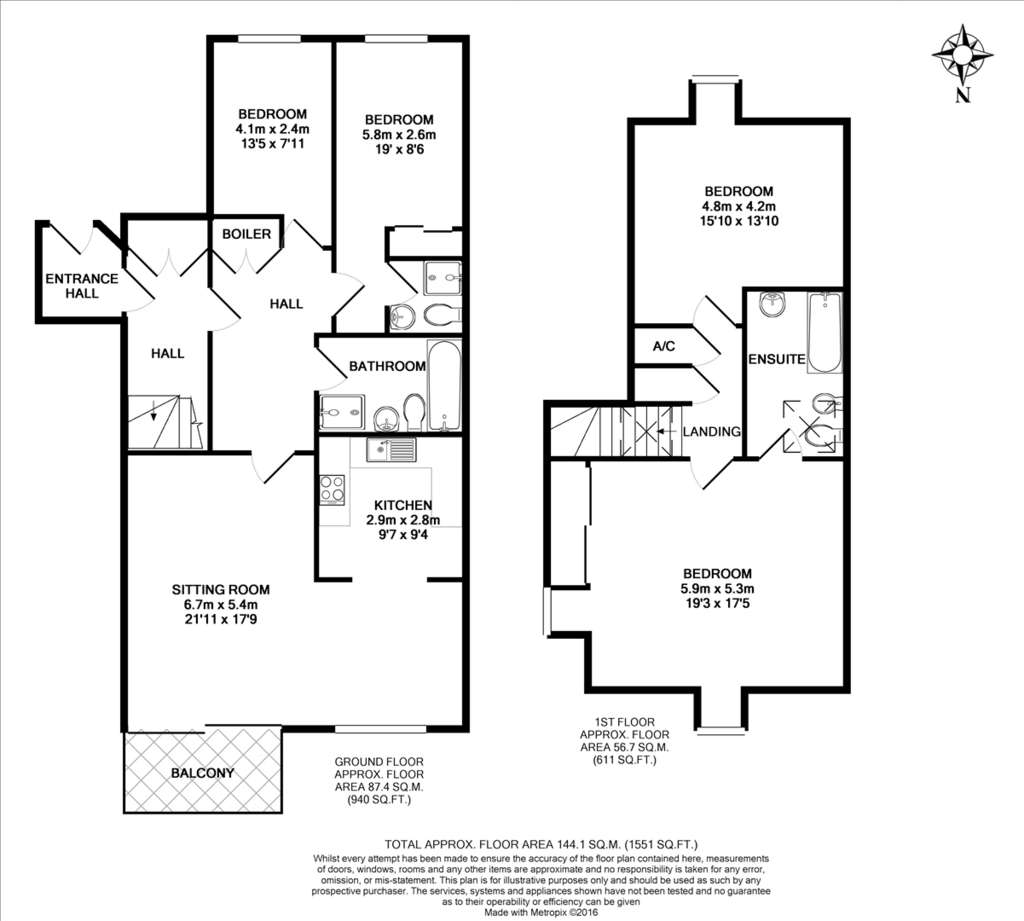
Property photos


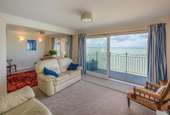
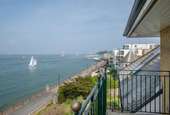
+10
Property description
Occupying a prime waterfront location, a spacious and recently refurbished 4 bedroom penthouse apartment with stunning views across The Solent and with secure parking.
5 Grantham Court - Situated on the upper floors of Grantham Court the apartment benefits from a prime position to take advantage of unobstructed views across The Solent to the Hampshire Coast with both frequent sailing and shipping activity. Highly conveniently located for the Sailing Clubs, High Street and high speed Red Jet passenger service to Southampton, all a level walk along the seafront.
The accommodation is arranged over two floors and has been subject to recent modernisation including installation of new bathrooms and kitchen. Designed to make the most of the views there is a generous living room with balcony with an adjacent kitchen that also benefits from the views. The master bedroom offers two Velux CABRIO BALCONIES and newly fitted en-suite bathroom whilst there are a further three double bedrooms and 2 further bath/ shower rooms. Gas fired heating is installed and there is allocated undercroft secure parking for two vehicles. A large communal terrace overlooks the busy yachting scene in the Solent. Offering a great spacious, full time home or lock up and go second home, offered Chain Free.
ACCOMODATION
Communal hall with lift and stairs to SECOND FLOOR where there is solely access to Apartment 5. Front door to:
Entrance Lobby - Semi glazed door to:
Entrance Hall - Stairs to upper floor. Video entrance phone. Large built in coats cupboard.
Inner Hall - Large built in cupboard.
L-Shape Living Room A light, spacious room with large glazed sliding doors providing superb sea views and access to the Balcony. Ample space for seating and dining with wide opening to:
Kitchen Fitted with a modern kitchen comprising a range of floor and wall mounted cupboards with carousel shelving and larder storage units with work tops and matching splash backs. There are a good range of integrated appliances including a cooker, combination microwave, plate warmer, fridge/freezer, dishwasher and induction hob with a concealed extractor over. Inset sink with mixer tap and boiling hot water supply.
Bedroom 3 A double bedroom with a southerly aspect. Built in wardrobe.
Bedroom 4 A double bedroom with cupboard housing Vaillant gas fired boiler.
Family Bathroom Completely refurbished with large shower cubicle, vanity washbasin, WC . Plumbing for washing machine, towel rail.
THIRD FLOOR
Landing Built in airing cupboard housing megaflow hot water tank, large Velux window. Further large built in storage cupboard. Loft access and fully boarded loft.
Bedroom 1 Dual aspect with fabulous Solent views via two Velux Cabrio balconies providing wonderful sea views. Built-in mirror fronted wardrobe.
Bathroom en suite Panelled bath with mixer tap and shower attachment over. WC and vanity washbasin.
Bedroom 2 South facing with a Velux Cabrio balcony. Built in wardrobe.
Shower Room en suite New suite comprising, corner shower cubicle, WC, Vanity washbasin and towel rail.
Outside Secure undercroft parking for two cars. In addition to the balcony there is an attractive communal terrace with seating providing direct access to the seafront and stunning Solent views.
Tenure - Leasehold. Balance of 999 years first issued 29th September 1996 with a share of Freehold. Maintenance charge 6 monthly approximately £2,445.02 to include buildings insurance. No Pets or Holiday Letting.
EPC rating C
Council Tax Band G
Postcode PO31 8BB
Services Mains electricity, water, drainage and gas. Gas fired central heating.
VIEWINGS
Strictly by prior appointment with the joint sole selling agents, Spence Willard.
IMPORTANT NOTICE
1. Particulars: These particulars are not an offer or contract, nor part of one. You should not rely on statements by Spence Willard in the particulars or by word of mouth or in writing ("information") as being factually accurate about the property, its condition or its value. Neither Spence Willard nor any joint agent has any authority to make any representations about the property, and accordingly any information given is entirely without responsibility on the part of the agents, seller(s) or lessor(s). 2. Photos etc: The photographs show only certain parts of the property as they appeared at the time they were taken. Areas, measurements and distances given are approximate only. 3. Regulations etc: Any reference to alterations to, or use of, any part of the property does not mean that any necessary planning, building regulations or other consent has been obtained. A buyer or lessee must find out by inspection or in other ways that these matters have been properly dealt with and that all information is correct. 4. VAT: The VAT position relating to the property may change without notice.
5 Grantham Court - Situated on the upper floors of Grantham Court the apartment benefits from a prime position to take advantage of unobstructed views across The Solent to the Hampshire Coast with both frequent sailing and shipping activity. Highly conveniently located for the Sailing Clubs, High Street and high speed Red Jet passenger service to Southampton, all a level walk along the seafront.
The accommodation is arranged over two floors and has been subject to recent modernisation including installation of new bathrooms and kitchen. Designed to make the most of the views there is a generous living room with balcony with an adjacent kitchen that also benefits from the views. The master bedroom offers two Velux CABRIO BALCONIES and newly fitted en-suite bathroom whilst there are a further three double bedrooms and 2 further bath/ shower rooms. Gas fired heating is installed and there is allocated undercroft secure parking for two vehicles. A large communal terrace overlooks the busy yachting scene in the Solent. Offering a great spacious, full time home or lock up and go second home, offered Chain Free.
ACCOMODATION
Communal hall with lift and stairs to SECOND FLOOR where there is solely access to Apartment 5. Front door to:
Entrance Lobby - Semi glazed door to:
Entrance Hall - Stairs to upper floor. Video entrance phone. Large built in coats cupboard.
Inner Hall - Large built in cupboard.
L-Shape Living Room A light, spacious room with large glazed sliding doors providing superb sea views and access to the Balcony. Ample space for seating and dining with wide opening to:
Kitchen Fitted with a modern kitchen comprising a range of floor and wall mounted cupboards with carousel shelving and larder storage units with work tops and matching splash backs. There are a good range of integrated appliances including a cooker, combination microwave, plate warmer, fridge/freezer, dishwasher and induction hob with a concealed extractor over. Inset sink with mixer tap and boiling hot water supply.
Bedroom 3 A double bedroom with a southerly aspect. Built in wardrobe.
Bedroom 4 A double bedroom with cupboard housing Vaillant gas fired boiler.
Family Bathroom Completely refurbished with large shower cubicle, vanity washbasin, WC . Plumbing for washing machine, towel rail.
THIRD FLOOR
Landing Built in airing cupboard housing megaflow hot water tank, large Velux window. Further large built in storage cupboard. Loft access and fully boarded loft.
Bedroom 1 Dual aspect with fabulous Solent views via two Velux Cabrio balconies providing wonderful sea views. Built-in mirror fronted wardrobe.
Bathroom en suite Panelled bath with mixer tap and shower attachment over. WC and vanity washbasin.
Bedroom 2 South facing with a Velux Cabrio balcony. Built in wardrobe.
Shower Room en suite New suite comprising, corner shower cubicle, WC, Vanity washbasin and towel rail.
Outside Secure undercroft parking for two cars. In addition to the balcony there is an attractive communal terrace with seating providing direct access to the seafront and stunning Solent views.
Tenure - Leasehold. Balance of 999 years first issued 29th September 1996 with a share of Freehold. Maintenance charge 6 monthly approximately £2,445.02 to include buildings insurance. No Pets or Holiday Letting.
EPC rating C
Council Tax Band G
Postcode PO31 8BB
Services Mains electricity, water, drainage and gas. Gas fired central heating.
VIEWINGS
Strictly by prior appointment with the joint sole selling agents, Spence Willard.
IMPORTANT NOTICE
1. Particulars: These particulars are not an offer or contract, nor part of one. You should not rely on statements by Spence Willard in the particulars or by word of mouth or in writing ("information") as being factually accurate about the property, its condition or its value. Neither Spence Willard nor any joint agent has any authority to make any representations about the property, and accordingly any information given is entirely without responsibility on the part of the agents, seller(s) or lessor(s). 2. Photos etc: The photographs show only certain parts of the property as they appeared at the time they were taken. Areas, measurements and distances given are approximate only. 3. Regulations etc: Any reference to alterations to, or use of, any part of the property does not mean that any necessary planning, building regulations or other consent has been obtained. A buyer or lessee must find out by inspection or in other ways that these matters have been properly dealt with and that all information is correct. 4. VAT: The VAT position relating to the property may change without notice.
Interested in this property?
Council tax
First listed
Over a month agoEnergy Performance Certificate
Cowes, Isle Of Wight
Marketed by
Spence Willard - Cowes Waterside House, 72A High Street, Cowes Isle of Wight PO31 7RECall agent on 01983 200880
Placebuzz mortgage repayment calculator
Monthly repayment
The Est. Mortgage is for a 25 years repayment mortgage based on a 10% deposit and a 5.5% annual interest. It is only intended as a guide. Make sure you obtain accurate figures from your lender before committing to any mortgage. Your home may be repossessed if you do not keep up repayments on a mortgage.
Cowes, Isle Of Wight - Streetview
DISCLAIMER: Property descriptions and related information displayed on this page are marketing materials provided by Spence Willard - Cowes. Placebuzz does not warrant or accept any responsibility for the accuracy or completeness of the property descriptions or related information provided here and they do not constitute property particulars. Please contact Spence Willard - Cowes for full details and further information.

