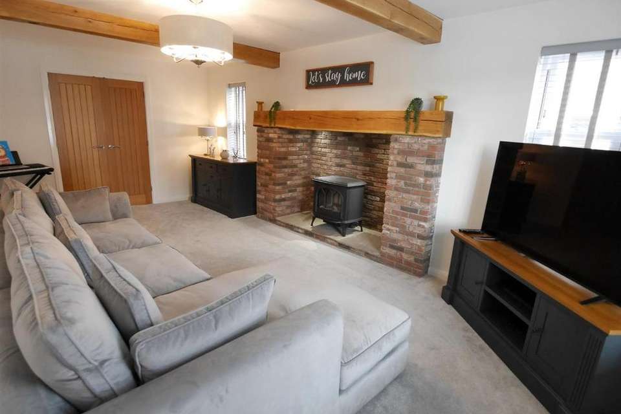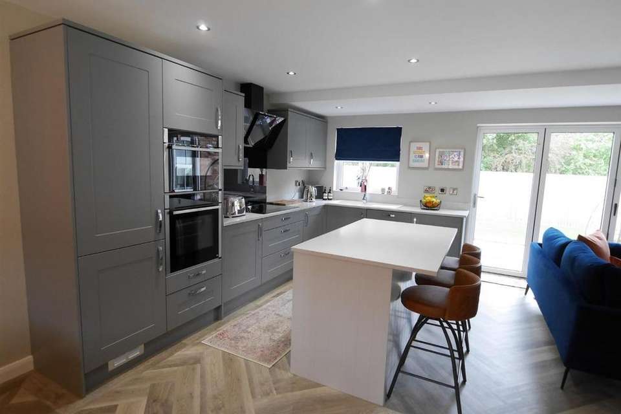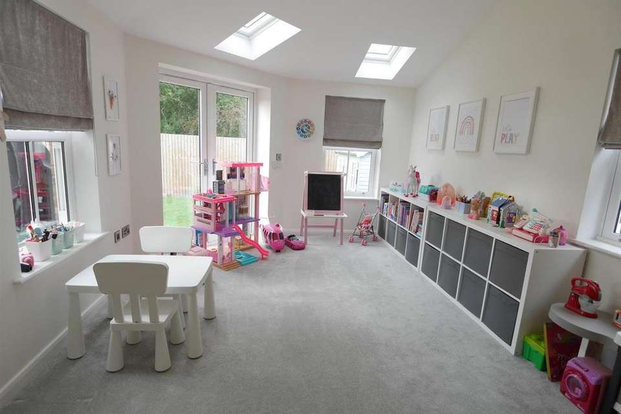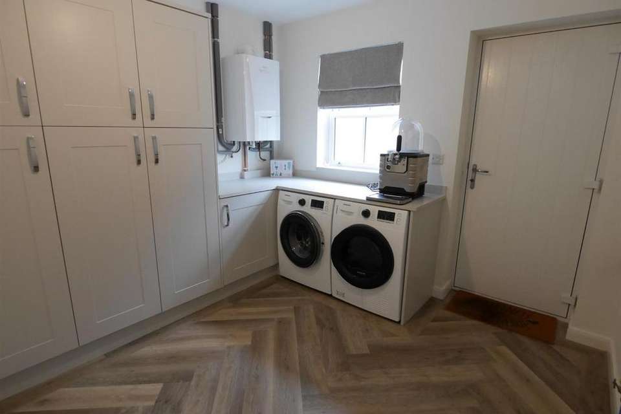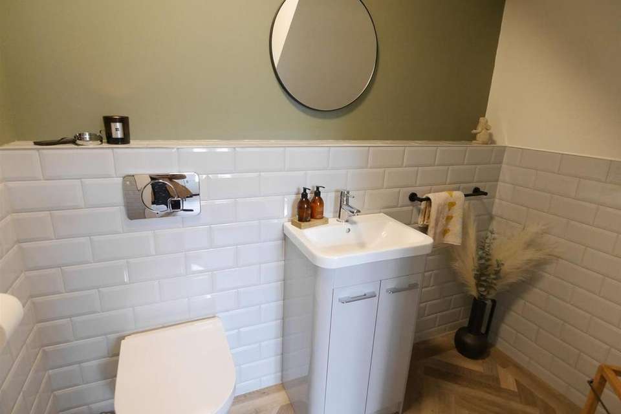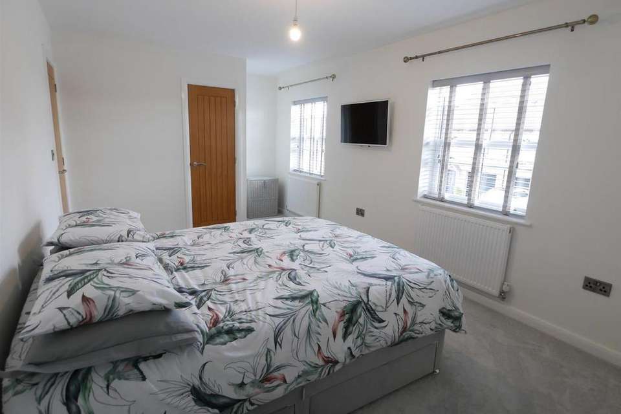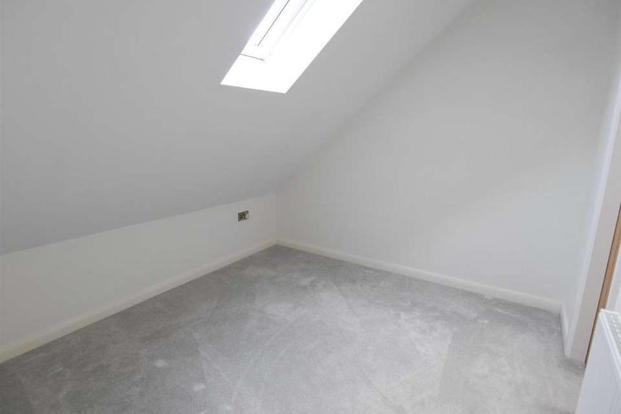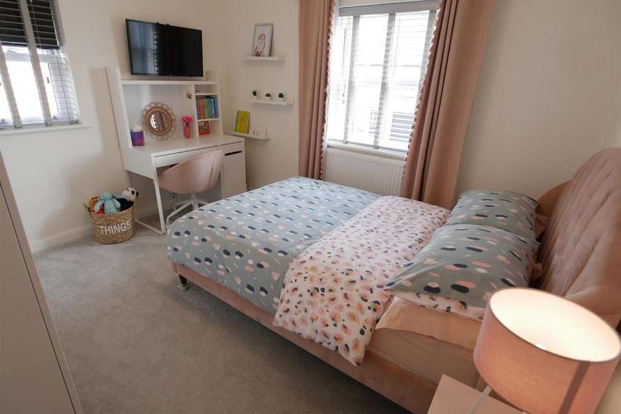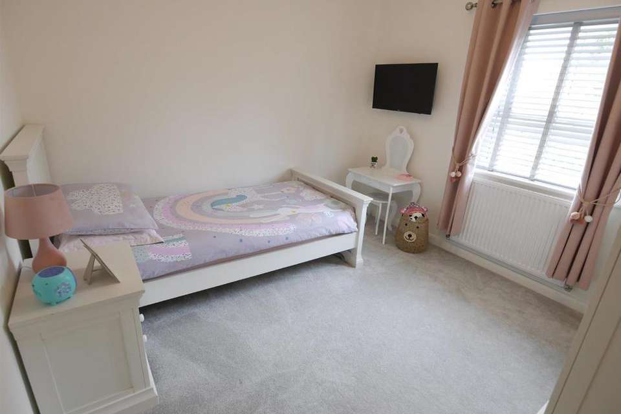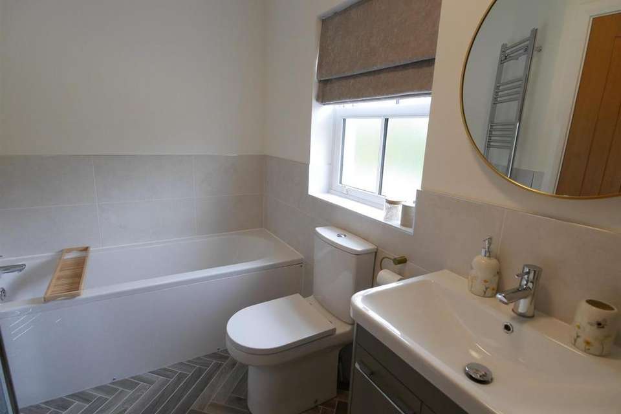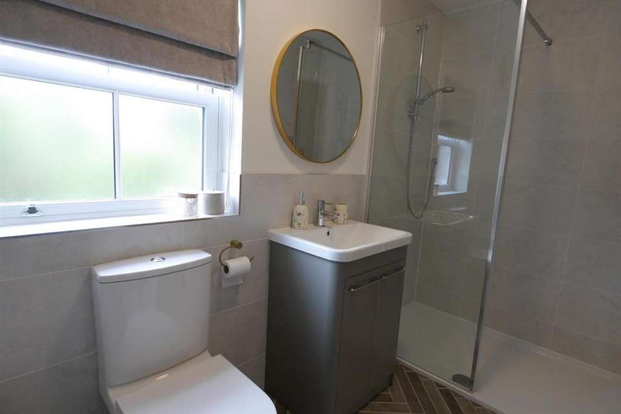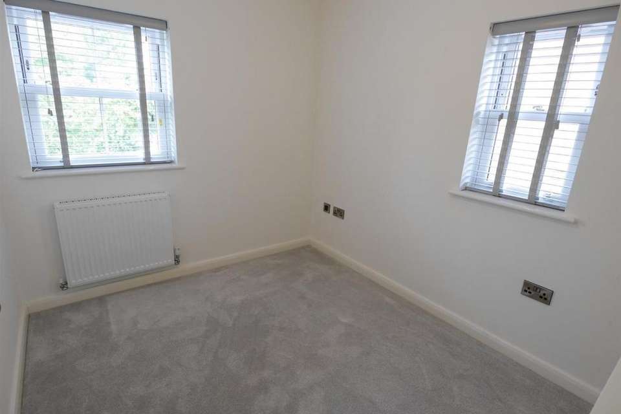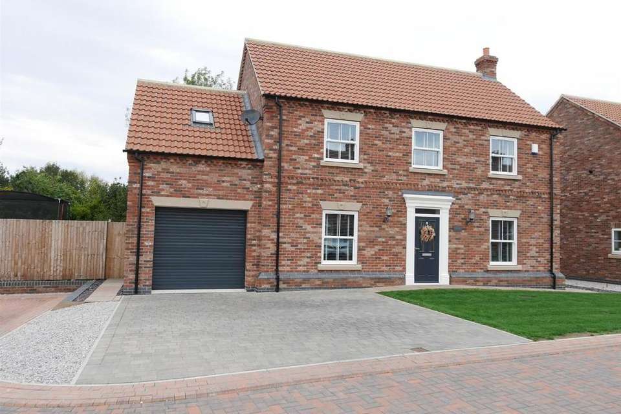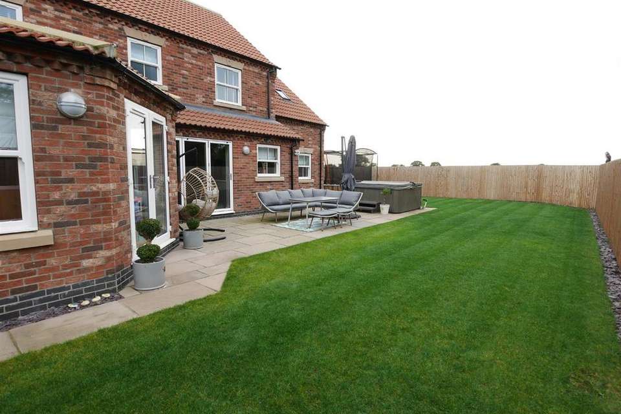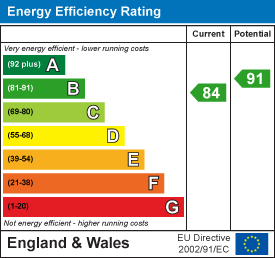4 bedroom detached house for sale
Osana Avenue, Howdendetached house
bedrooms
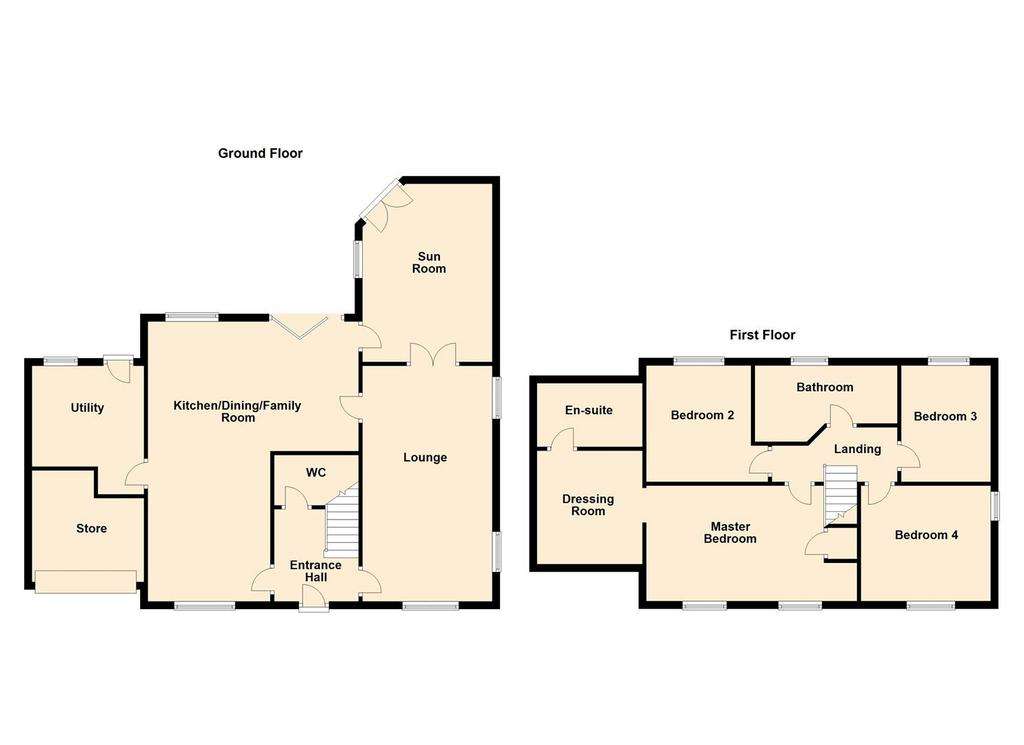
Property photos

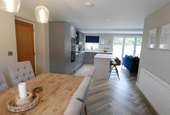

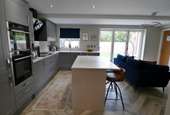
+17
Property description
A fantastic opportunity to acquire this detached, four-bedroom, family home located on this select development on the edge of the town. The property, which was built approximately two years ago by Hoveden Homes comes with the remainder of the 10 year NHBC guarantee and has been finished to an extremely high standard. The downstairs living accommodation briefly comprises of an open plan kitchen/dining/family room, a large sitting room, downstairs W/C, utility and playroom. To the first floor are four double bedrooms with the master bedroom benefitting from a dressing area and en-suite facilities together with a family bathroom. Outside the property occupies a generous plot with off-street parking, front and rear gardens with outside storage.
Entrance Hall - 2.44m x 2.21m - Karndean flooring. Stairway to the first floor. One central heating radiator.
Cloakroom - 1.32m x 2.21m - White suite comprising a vanity hand wash basin with storage below and a concealed cistern low flush W/C. Walls tiled to half height. Extractor fan. Karndean flooring.
Lounge - 3.4m x 6.25m - Inglenook style fireplace with stone hearth and a feature timber beams. Double doors lead into the sunroom. One central heating radiator.
Sun Room - 3.38m x 4.72m - Pitched ceiling with three electrically operated, remote control Velux roof windows. Double doors out to the garden. One central heating radiator.
Kitchen/Diner - 3.25m x 7.42m - Measurement plus 7'3 x 11'. Range of fitted base and wall units in grey. Quartz worktop and upstand. There are a variety of integrated appliances including a 'NEFF' double oven and five ring induction hob with extractor fan above. There is also an integrated fridge, freezer and dishwasher. The kitchen also benefits from a central island. Karndean flooring, inset lights and bifold doors to the rear. One central heating radiator.
Utility Room - 2.97m x 2.74m - Range of fitted units in light grey with laminate work top and upstand. Wall mounted 'Ideal' gas boiler. One central heating radiator. There is also space for a washer & dryer. Rear access door.
Landing - Access to the loft space. One central heating radiator.
Master Bedroom - 3.07m x 4.65m - To the front elevation. Benefits from a built-in storage cupboard and opens into a dressing area.
Dressing Room - 2.87m x 2.97m - Inset ceiling lights and a velux roof window. One central heating radiator.
En-Suite - 1.7m x 2.95m - White suite comprising a walk-in double shower enclosure with mains shower, vanity wash hand basin and a low flush w.c. Timber effect tiled flooring. Fully tiled walls. Chrome heated towel rail. Extractor fan. Velux roof window.
Bedroom Two - 2.97m x 3.15m - To the rear elevation. One central heating radiator.
Bathroom - 3.38m x 1.35m - White suite comprising a double shower enclosure with a mains shower, panelled bath, vanity wash hand basin with a cupboard below and a low flush W/C. The walls are tiled to half height. Timber effect tiled floor. Chrome heated towel rail.
Bedroom Three - 2.36m x 2.95m - To the rear elevation. One central heating radiator.
Bedroom Four - 3.4m x 3.12m - To the front elevation. Range of fitted wardrobes. One central heating radiator.
Outside - To the front of the property there is an open plan lawned area together with a block paved driveway providing off street parking. A timber gate at the side gives access to the rear. Access to the store is also gained at the front of the property.
To the rear of the property there is a fully enclosed good sized lawned garden with paved patio area.
Store - 2.95m x 3.07m - Remote control roller shutter access door. Power and lighting.
Entrance Hall - 2.44m x 2.21m - Karndean flooring. Stairway to the first floor. One central heating radiator.
Cloakroom - 1.32m x 2.21m - White suite comprising a vanity hand wash basin with storage below and a concealed cistern low flush W/C. Walls tiled to half height. Extractor fan. Karndean flooring.
Lounge - 3.4m x 6.25m - Inglenook style fireplace with stone hearth and a feature timber beams. Double doors lead into the sunroom. One central heating radiator.
Sun Room - 3.38m x 4.72m - Pitched ceiling with three electrically operated, remote control Velux roof windows. Double doors out to the garden. One central heating radiator.
Kitchen/Diner - 3.25m x 7.42m - Measurement plus 7'3 x 11'. Range of fitted base and wall units in grey. Quartz worktop and upstand. There are a variety of integrated appliances including a 'NEFF' double oven and five ring induction hob with extractor fan above. There is also an integrated fridge, freezer and dishwasher. The kitchen also benefits from a central island. Karndean flooring, inset lights and bifold doors to the rear. One central heating radiator.
Utility Room - 2.97m x 2.74m - Range of fitted units in light grey with laminate work top and upstand. Wall mounted 'Ideal' gas boiler. One central heating radiator. There is also space for a washer & dryer. Rear access door.
Landing - Access to the loft space. One central heating radiator.
Master Bedroom - 3.07m x 4.65m - To the front elevation. Benefits from a built-in storage cupboard and opens into a dressing area.
Dressing Room - 2.87m x 2.97m - Inset ceiling lights and a velux roof window. One central heating radiator.
En-Suite - 1.7m x 2.95m - White suite comprising a walk-in double shower enclosure with mains shower, vanity wash hand basin and a low flush w.c. Timber effect tiled flooring. Fully tiled walls. Chrome heated towel rail. Extractor fan. Velux roof window.
Bedroom Two - 2.97m x 3.15m - To the rear elevation. One central heating radiator.
Bathroom - 3.38m x 1.35m - White suite comprising a double shower enclosure with a mains shower, panelled bath, vanity wash hand basin with a cupboard below and a low flush W/C. The walls are tiled to half height. Timber effect tiled floor. Chrome heated towel rail.
Bedroom Three - 2.36m x 2.95m - To the rear elevation. One central heating radiator.
Bedroom Four - 3.4m x 3.12m - To the front elevation. Range of fitted wardrobes. One central heating radiator.
Outside - To the front of the property there is an open plan lawned area together with a block paved driveway providing off street parking. A timber gate at the side gives access to the rear. Access to the store is also gained at the front of the property.
To the rear of the property there is a fully enclosed good sized lawned garden with paved patio area.
Store - 2.95m x 3.07m - Remote control roller shutter access door. Power and lighting.
Interested in this property?
Council tax
First listed
Over a month agoEnergy Performance Certificate
Osana Avenue, Howden
Marketed by
Screetons - Howden 25 Bridgegate Howden DN14 7AAPlacebuzz mortgage repayment calculator
Monthly repayment
The Est. Mortgage is for a 25 years repayment mortgage based on a 10% deposit and a 5.5% annual interest. It is only intended as a guide. Make sure you obtain accurate figures from your lender before committing to any mortgage. Your home may be repossessed if you do not keep up repayments on a mortgage.
Osana Avenue, Howden - Streetview
DISCLAIMER: Property descriptions and related information displayed on this page are marketing materials provided by Screetons - Howden. Placebuzz does not warrant or accept any responsibility for the accuracy or completeness of the property descriptions or related information provided here and they do not constitute property particulars. Please contact Screetons - Howden for full details and further information.



