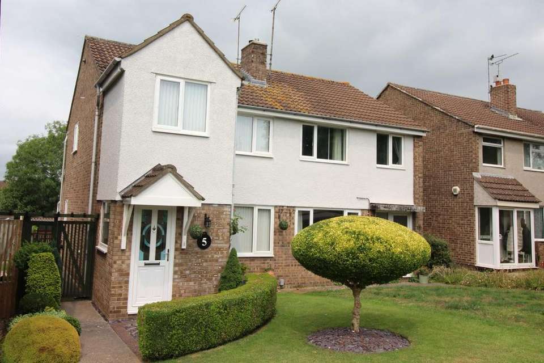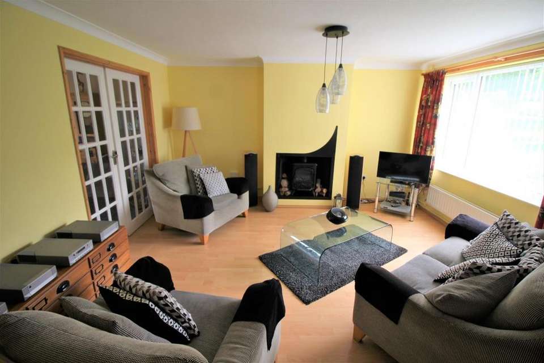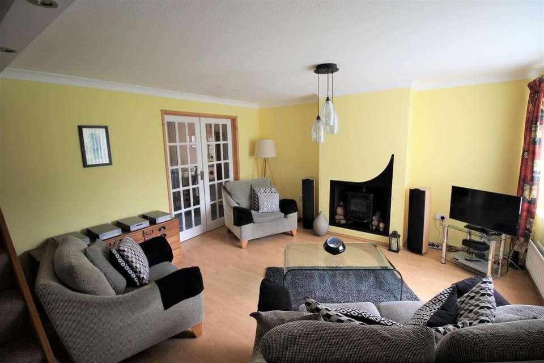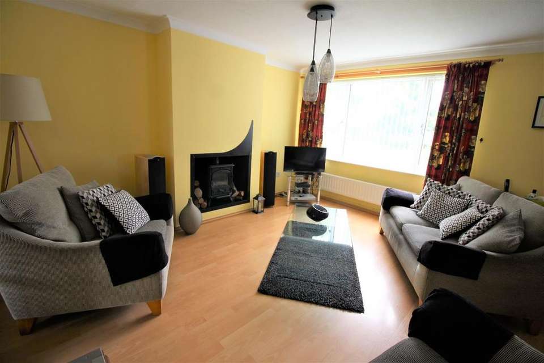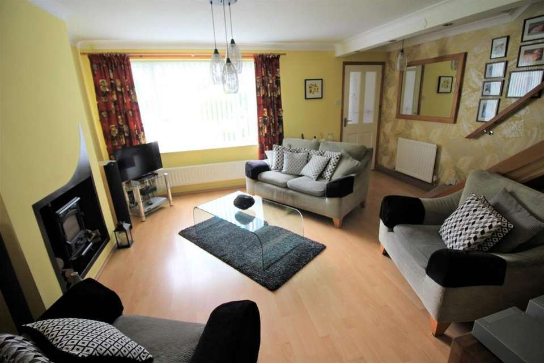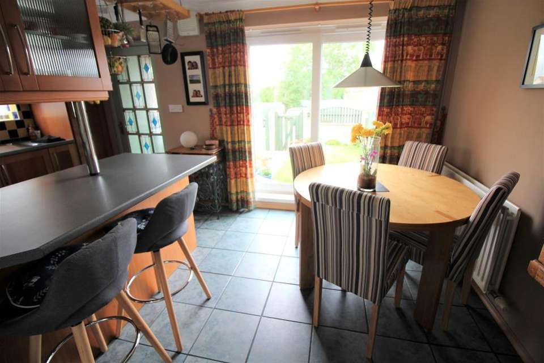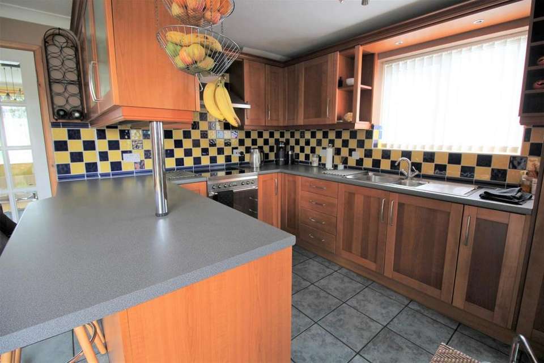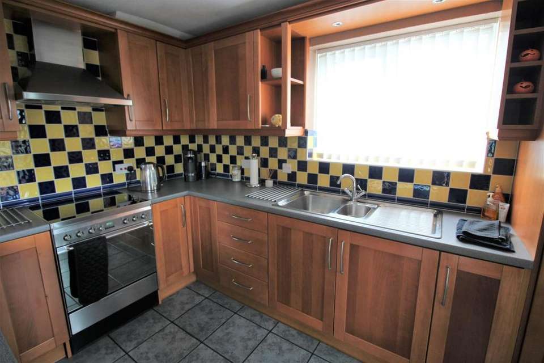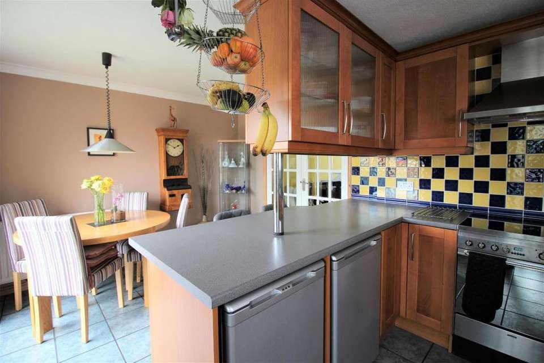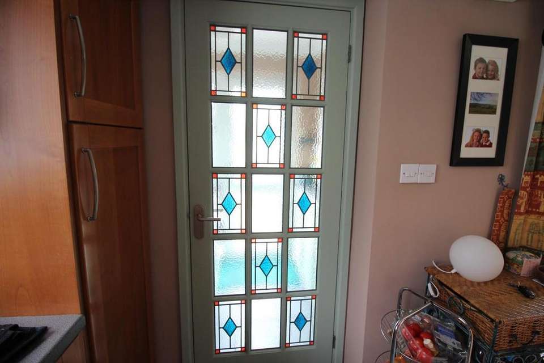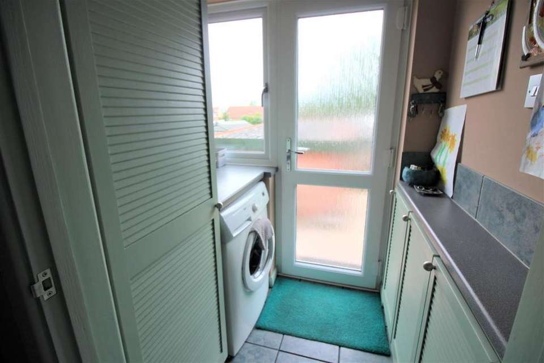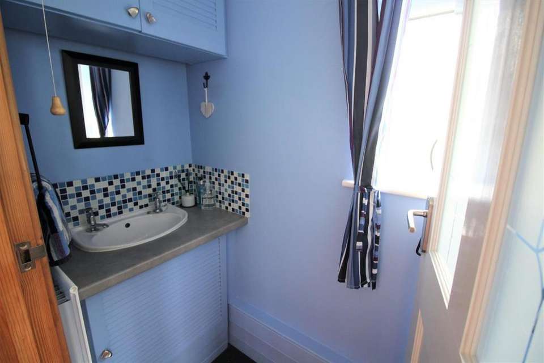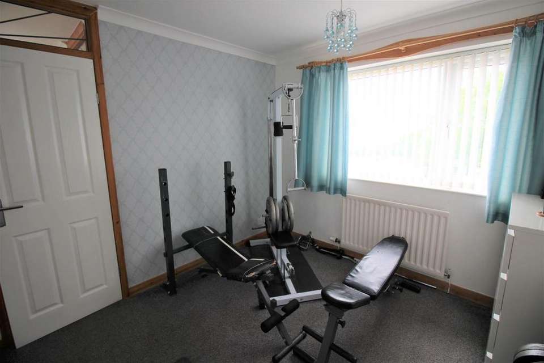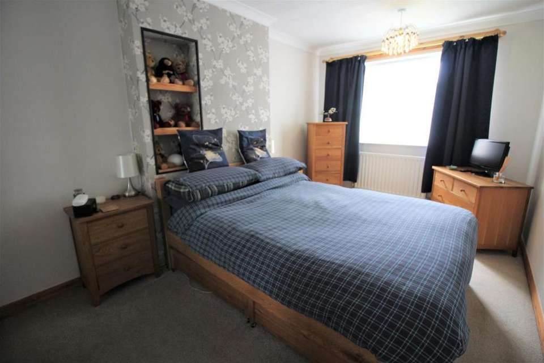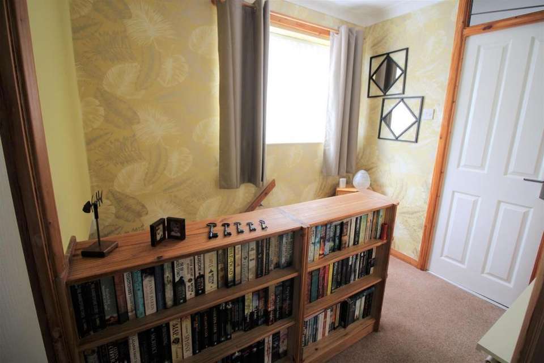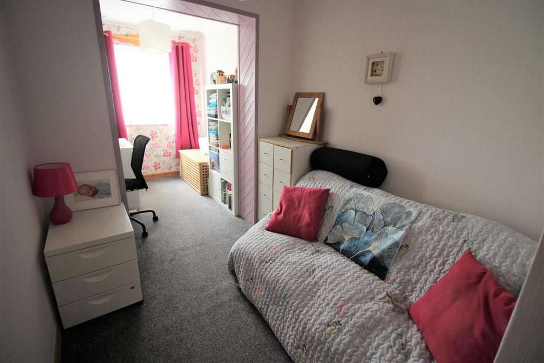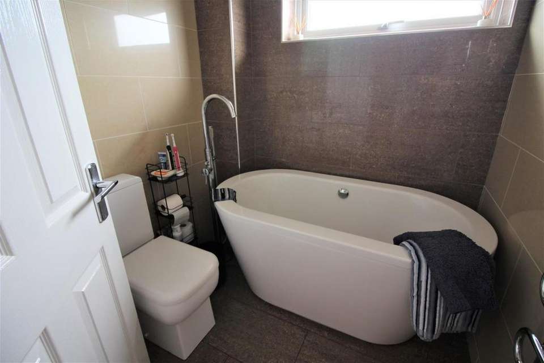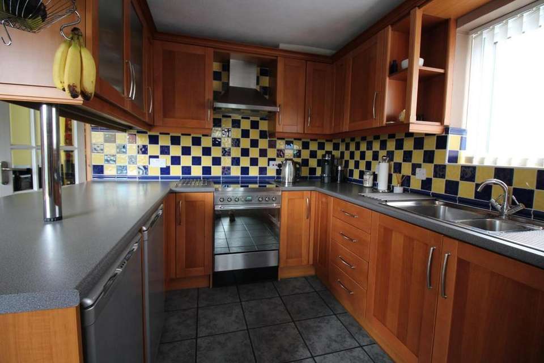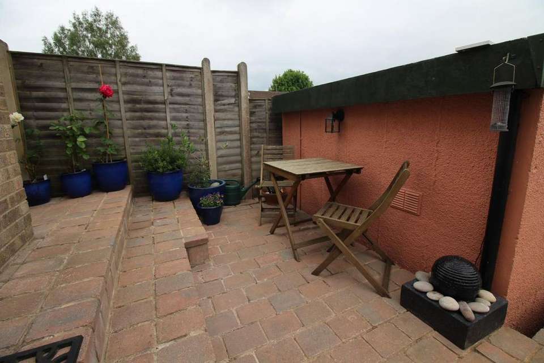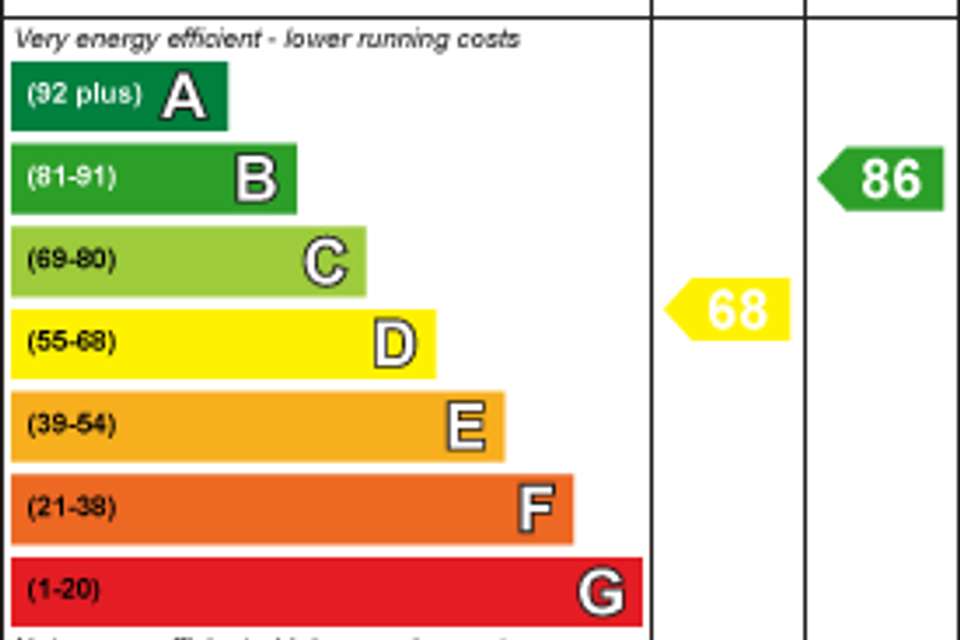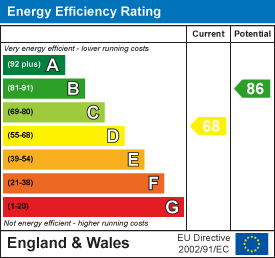3 bedroom house for sale
Dyrham Close, Thornburyhouse
bedrooms
Property photos

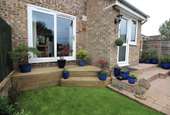
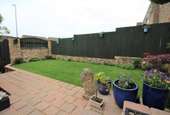
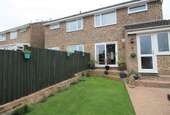
+20
Property description
Beautifully appointed and tastefully decorated to a high standard, this fabulous family home comes highly recommended! Features of particular note include a double story extension to the front, gas central heating and Upvc double glazing. A small utility room with enclosed private garden with garage compliment this smashing home!
Entrance - Via attractive stained and leaded UPVC double glazed front door opening to:-
Hallway - UPVC double glazed window to side, coved ceiling and radiator.
Cloakroom - Obscure UPVC double glazed window to side, WC, vanity unit incorporating wash hand basin and radiator.
Lounge - 4.80m x 4.17m (15'8" x 13'8") - UPVC double glazed window to front, feature fireplace incorporating Wood burner effect gas fire, radiator and glazed double doors opening to :-
Kitchen/Diner - 4.79m x 3.15m (15'8" x 10'4") - UPVC double glazed sliding Patio doors opening to rear garden, UPVC double glazed window to side. Extensive range of floor and wall units with contrasting work surfaces incorporating single drainer stainless steel sink unit, ceramic tiled floor and glazed door to:-
Utility Room - Obscure UPVC double glazed door to rear with double glazed window overlooking the garden, built-in storage cupboards and plumbing for washing machine.
Landing - UPVC double glazed window to side, access to loft with gas combi boiler, and radiator.
Bathroom - Obscure UPVC double glazed window to rear, feature free standing bath with WC and wash hand basin, tiled floor and heated towel rail.
Bedroom 1 - 4.02m x 2.72m (13'2" x 8'11") - UPVC double glazed window to front, coved ceiling , built-in sliding mirror door wardrobes and radiator.
Bedroom 2 - 2.89m x 2.80m (9'5" x 9'2") - UPVC double glazed window to rear, built-in airing cupboard , radiator.
Bedroom 3 - 5.49m x 2.04m (18'0" x 6'8" ) - UPVC double glazed window to front, over stairs storage cupboard and radiator.
Gardens - Front garden open plan, laid to lawn with various shrubs.
Rear Garden - Enclosed private lawn with small block paved patio.
Garage - Single with up and over door, power and light, parking for further vehicle.
Material Information - Thornbury - Tenure Type; Freehold
Council Tax Banding; South Gloucestershire Band C
Entrance - Via attractive stained and leaded UPVC double glazed front door opening to:-
Hallway - UPVC double glazed window to side, coved ceiling and radiator.
Cloakroom - Obscure UPVC double glazed window to side, WC, vanity unit incorporating wash hand basin and radiator.
Lounge - 4.80m x 4.17m (15'8" x 13'8") - UPVC double glazed window to front, feature fireplace incorporating Wood burner effect gas fire, radiator and glazed double doors opening to :-
Kitchen/Diner - 4.79m x 3.15m (15'8" x 10'4") - UPVC double glazed sliding Patio doors opening to rear garden, UPVC double glazed window to side. Extensive range of floor and wall units with contrasting work surfaces incorporating single drainer stainless steel sink unit, ceramic tiled floor and glazed door to:-
Utility Room - Obscure UPVC double glazed door to rear with double glazed window overlooking the garden, built-in storage cupboards and plumbing for washing machine.
Landing - UPVC double glazed window to side, access to loft with gas combi boiler, and radiator.
Bathroom - Obscure UPVC double glazed window to rear, feature free standing bath with WC and wash hand basin, tiled floor and heated towel rail.
Bedroom 1 - 4.02m x 2.72m (13'2" x 8'11") - UPVC double glazed window to front, coved ceiling , built-in sliding mirror door wardrobes and radiator.
Bedroom 2 - 2.89m x 2.80m (9'5" x 9'2") - UPVC double glazed window to rear, built-in airing cupboard , radiator.
Bedroom 3 - 5.49m x 2.04m (18'0" x 6'8" ) - UPVC double glazed window to front, over stairs storage cupboard and radiator.
Gardens - Front garden open plan, laid to lawn with various shrubs.
Rear Garden - Enclosed private lawn with small block paved patio.
Garage - Single with up and over door, power and light, parking for further vehicle.
Material Information - Thornbury - Tenure Type; Freehold
Council Tax Banding; South Gloucestershire Band C
Council tax
First listed
Over a month agoEnergy Performance Certificate
Dyrham Close, Thornbury
Placebuzz mortgage repayment calculator
Monthly repayment
The Est. Mortgage is for a 25 years repayment mortgage based on a 10% deposit and a 5.5% annual interest. It is only intended as a guide. Make sure you obtain accurate figures from your lender before committing to any mortgage. Your home may be repossessed if you do not keep up repayments on a mortgage.
Dyrham Close, Thornbury - Streetview
DISCLAIMER: Property descriptions and related information displayed on this page are marketing materials provided by Hunters - Thornbury. Placebuzz does not warrant or accept any responsibility for the accuracy or completeness of the property descriptions or related information provided here and they do not constitute property particulars. Please contact Hunters - Thornbury for full details and further information.

