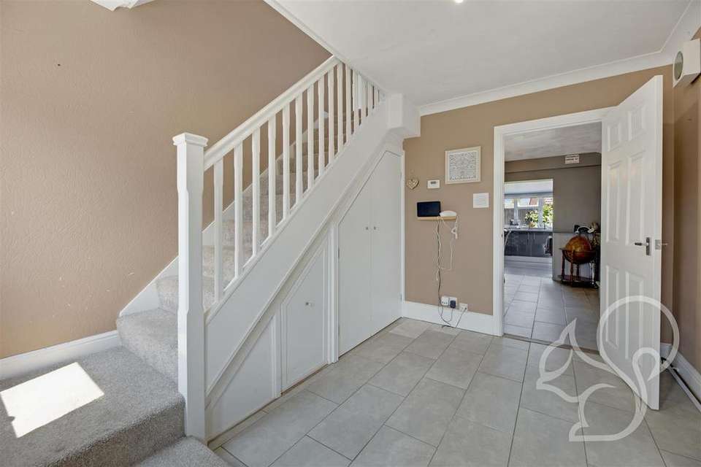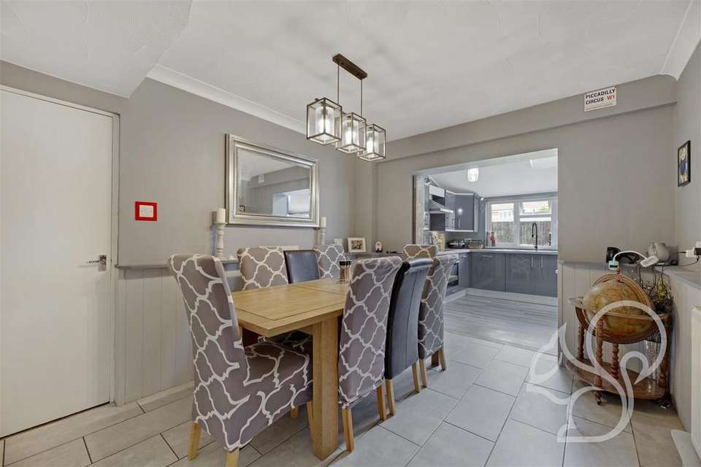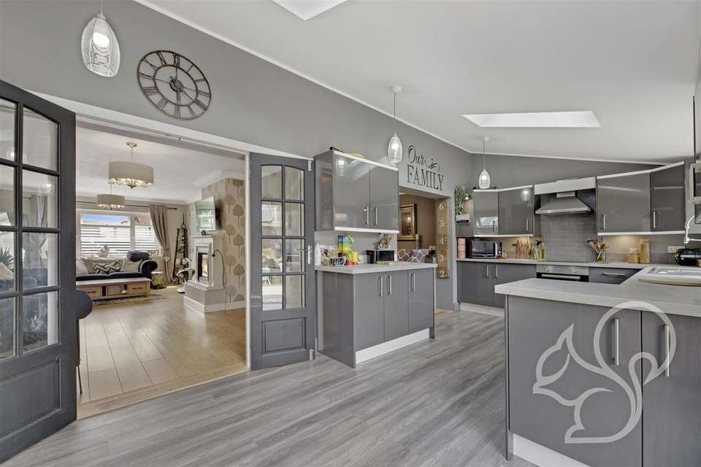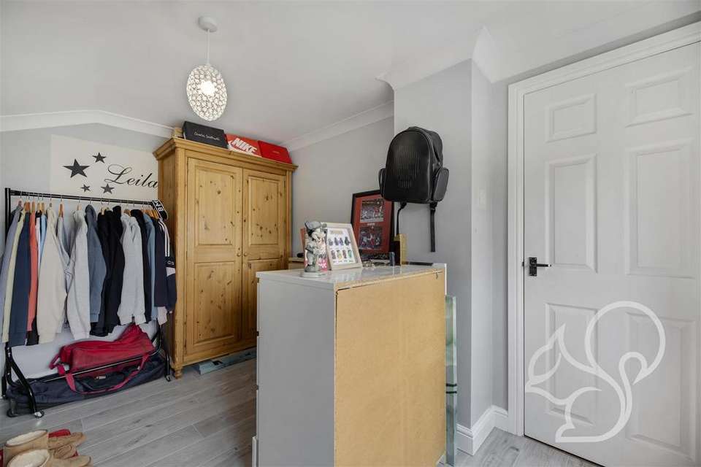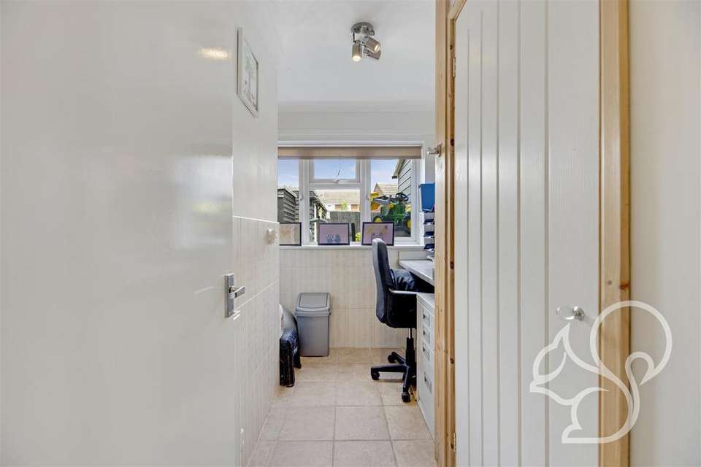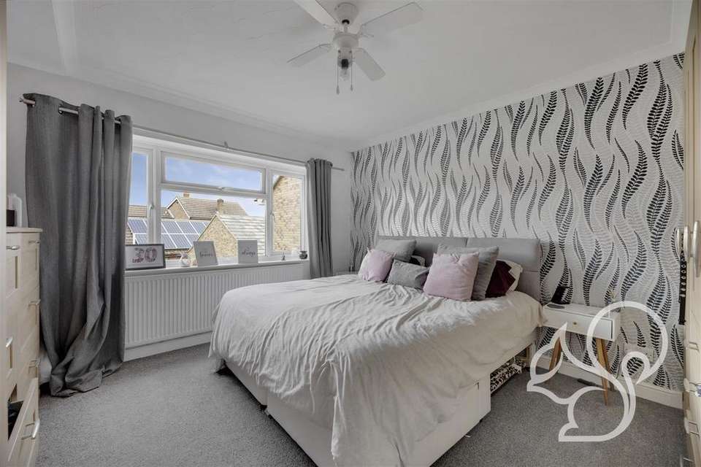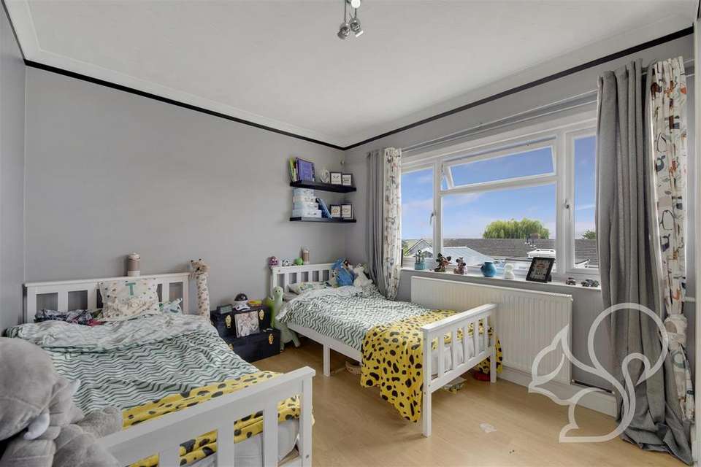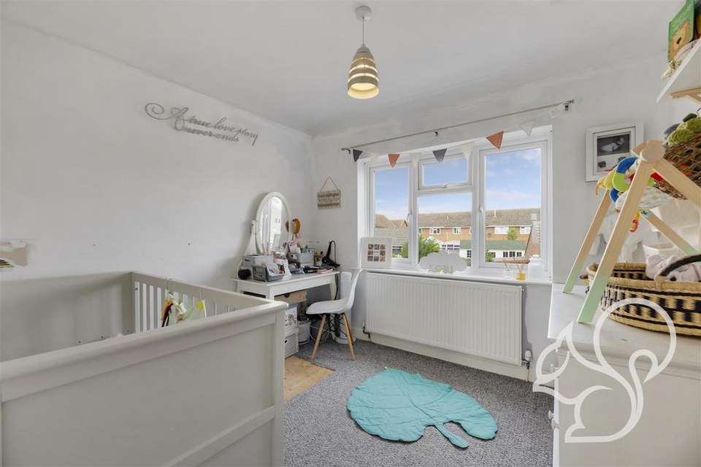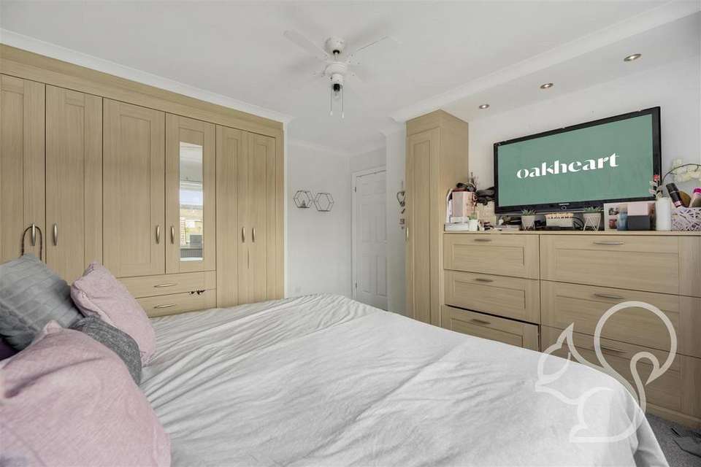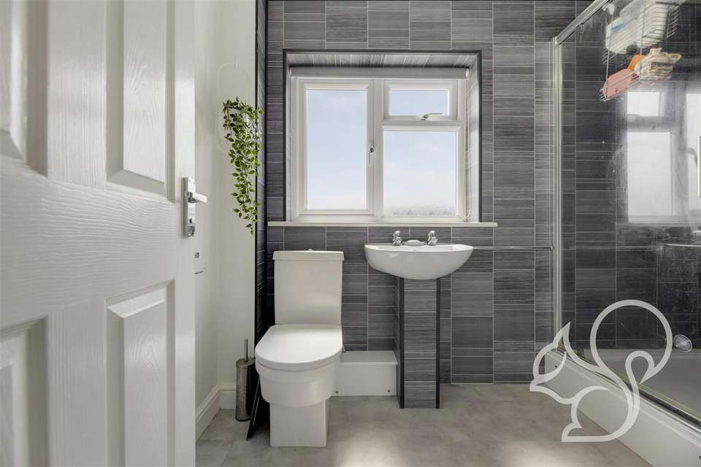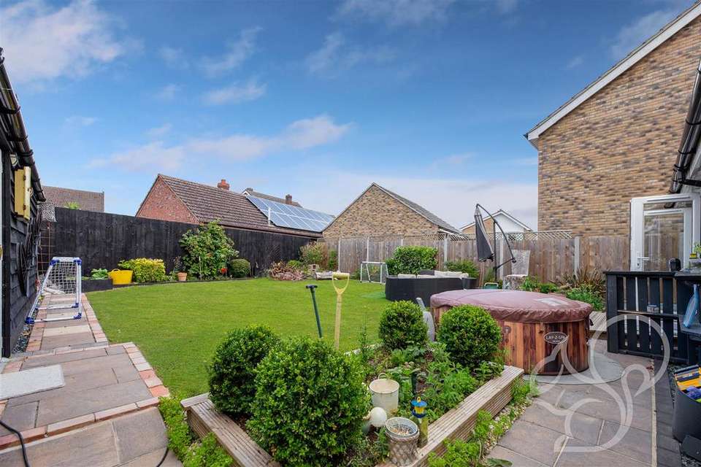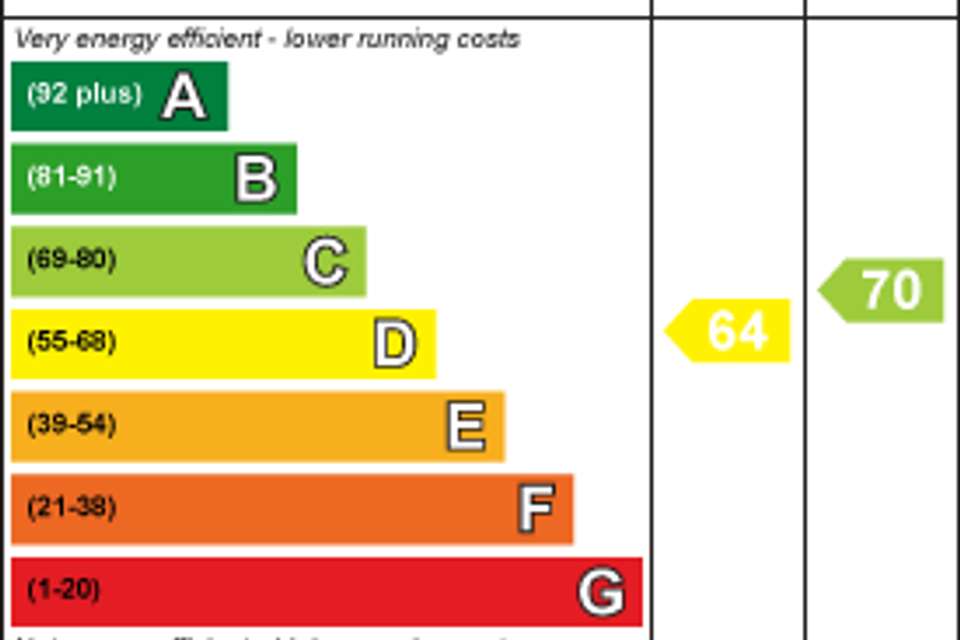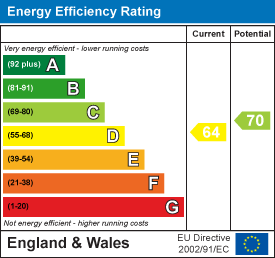4 bedroom detached house for sale
The Pippins, Glemsforddetached house
bedrooms
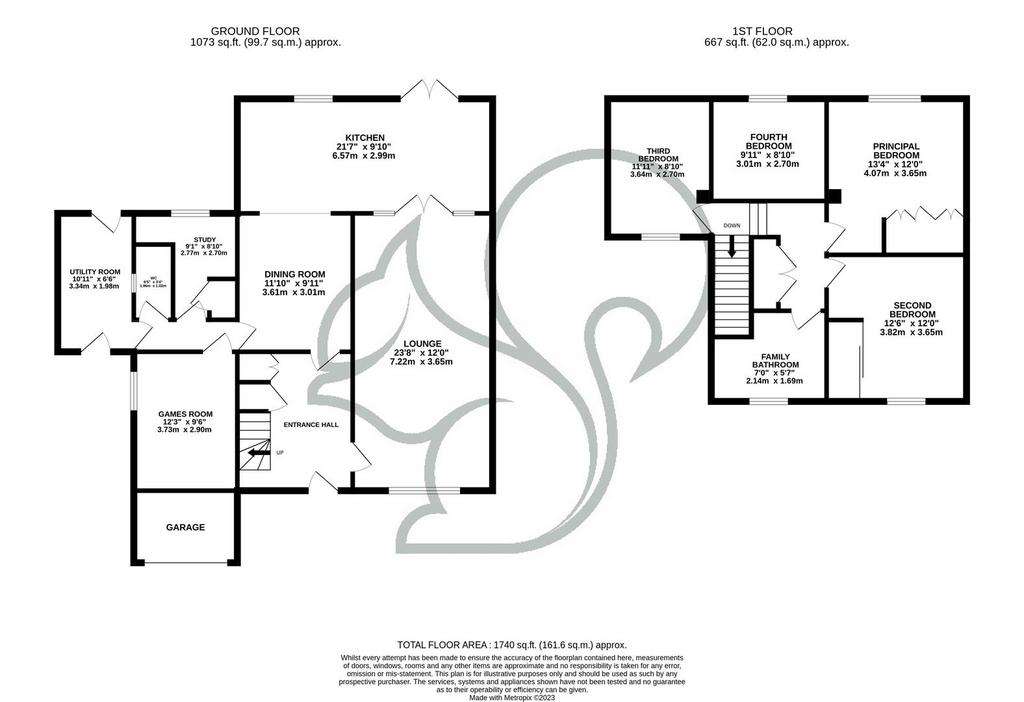
Property photos

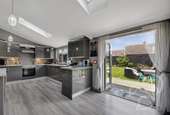
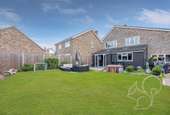
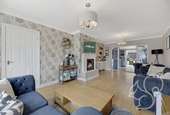
+12
Property description
An immaculately presented, light and airy extended four/five bedroom detached family home positioned on a desirable road in the quaint Suffolk village of Glemsford. Upon approach this property stands out with thanks to its partially clad frontage, matching black garage and front doors and shingled driveway allowing off street parking for multiple vehicles.
Glemsford is a well established and much sought after village surrounded by rolling farm land with the River Glem and River Stour flowing nearby. The village itself is plentiful with amenities, a few of which include a Doctors Surgery, a SPAR, multiple Takeaways and transport to neighbouring Villages and Towns
Entry is gained to the well appointed entrance hall offering generous space to store shoes and hang coats, further offering a well sized under stair storage cupboard. The sitting room is a well proportioned family space finished with wooden flooring making a feature of a fireplace with cream mantle surround. The kitchen is contemporary in style offering an array of sleek gloss grey units finished with white stone effect counter tops, integral oven with induction hob and stainless steel extractor fan, detachable mixer tap, vaulted ceiling and two Velux windows. Neighbouring the kitchen is the dining room finished with tiled flooring allowing space for an 8 seater table. The ground floor further offers a study space and games room that offers the versatility of use as a fifth bedroom. To the first floor are four well sized double bedrooms of which the master and second bedrooms benefit from integrated wardrobe space. The shower room offers a modern partially grey tiled finished with shower cubicle, low level WC and wash hand basin.
To the rear this home enjoys a generous garden mostly laid to lawn with beds around the perimeter. The garden also allows a decked and and paved seating terrace offering the perfect space for alfresco dining and summer BBQs.
Entrance Hall -
Lounge - 7.22 x 3.65 (23'8" x 11'11") -
Dining Room - 3.61 x 3.01 (11'10" x 9'10") -
Kitchen - 6.57 x 2.99 (21'6" x 9'9") -
Games Room - 3.73 x 2.90 (12'2" x 9'6") -
Study - 2.77 x 2.70 (9'1" x 8'10") -
Cloakroom -
Utility Room - 3.34 x 1.98 (10'11" x 6'5") -
Principal Bedroom - 4.07 x 3.65 (13'4" x 11'11") -
Second Bedroom - 3.82 x 3.65 (12'6" x 11'11") -
Third Bedroom - 3.64 x 2.70 (11'11" x 8'10") -
Fourth Bedroom - 3.01 x 2.70 (9'10" x 8'10") -
Family Bathroom - 2.14 x 1.69 (7'0" x 5'6") -
Garage -
Glemsford is a well established and much sought after village surrounded by rolling farm land with the River Glem and River Stour flowing nearby. The village itself is plentiful with amenities, a few of which include a Doctors Surgery, a SPAR, multiple Takeaways and transport to neighbouring Villages and Towns
Entry is gained to the well appointed entrance hall offering generous space to store shoes and hang coats, further offering a well sized under stair storage cupboard. The sitting room is a well proportioned family space finished with wooden flooring making a feature of a fireplace with cream mantle surround. The kitchen is contemporary in style offering an array of sleek gloss grey units finished with white stone effect counter tops, integral oven with induction hob and stainless steel extractor fan, detachable mixer tap, vaulted ceiling and two Velux windows. Neighbouring the kitchen is the dining room finished with tiled flooring allowing space for an 8 seater table. The ground floor further offers a study space and games room that offers the versatility of use as a fifth bedroom. To the first floor are four well sized double bedrooms of which the master and second bedrooms benefit from integrated wardrobe space. The shower room offers a modern partially grey tiled finished with shower cubicle, low level WC and wash hand basin.
To the rear this home enjoys a generous garden mostly laid to lawn with beds around the perimeter. The garden also allows a decked and and paved seating terrace offering the perfect space for alfresco dining and summer BBQs.
Entrance Hall -
Lounge - 7.22 x 3.65 (23'8" x 11'11") -
Dining Room - 3.61 x 3.01 (11'10" x 9'10") -
Kitchen - 6.57 x 2.99 (21'6" x 9'9") -
Games Room - 3.73 x 2.90 (12'2" x 9'6") -
Study - 2.77 x 2.70 (9'1" x 8'10") -
Cloakroom -
Utility Room - 3.34 x 1.98 (10'11" x 6'5") -
Principal Bedroom - 4.07 x 3.65 (13'4" x 11'11") -
Second Bedroom - 3.82 x 3.65 (12'6" x 11'11") -
Third Bedroom - 3.64 x 2.70 (11'11" x 8'10") -
Fourth Bedroom - 3.01 x 2.70 (9'10" x 8'10") -
Family Bathroom - 2.14 x 1.69 (7'0" x 5'6") -
Garage -
Interested in this property?
Council tax
First listed
Over a month agoEnergy Performance Certificate
The Pippins, Glemsford
Marketed by
Oakheart Property - Sudbury 18a Market Hill Sudbury, Suffolk CO10 2EAPlacebuzz mortgage repayment calculator
Monthly repayment
The Est. Mortgage is for a 25 years repayment mortgage based on a 10% deposit and a 5.5% annual interest. It is only intended as a guide. Make sure you obtain accurate figures from your lender before committing to any mortgage. Your home may be repossessed if you do not keep up repayments on a mortgage.
The Pippins, Glemsford - Streetview
DISCLAIMER: Property descriptions and related information displayed on this page are marketing materials provided by Oakheart Property - Sudbury. Placebuzz does not warrant or accept any responsibility for the accuracy or completeness of the property descriptions or related information provided here and they do not constitute property particulars. Please contact Oakheart Property - Sudbury for full details and further information.





