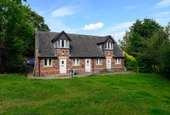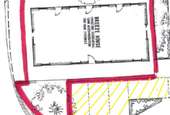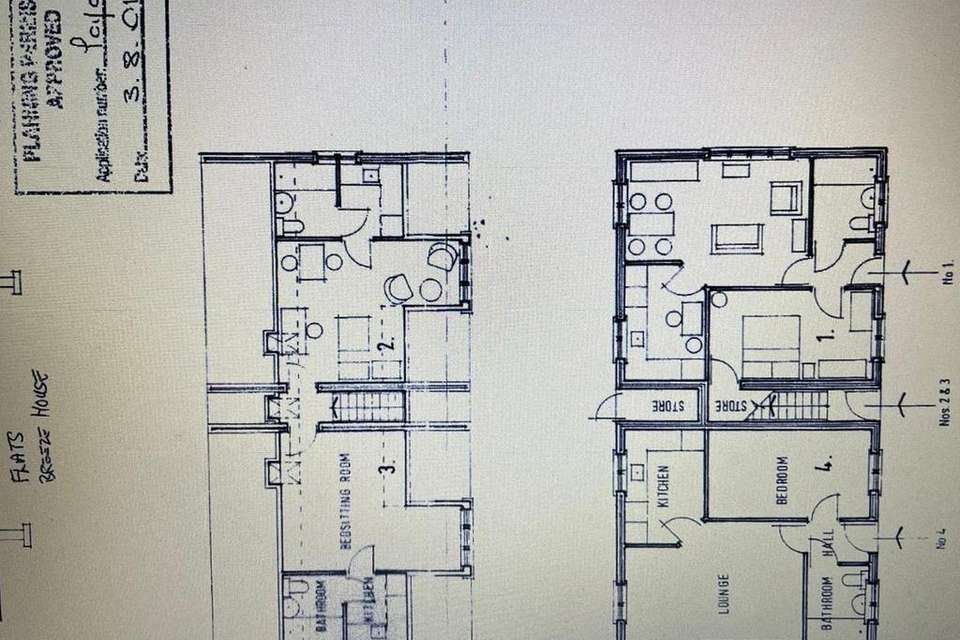4 bedroom detached house for sale
Audlem, Crewedetached house
bedrooms
Property photos



Property description
AN INTERESTING DETACHED TWO STOREY INVESTMENT PROPERTY COMPRISING 4 ONE BEDROOM APARTMENTS WITH OUTDOOR SEATING AREAS AND CAR PARKING SPACE, TUCKED AWAY IN A BACK WATER LOCATION 100 YARDS FROM AUDLEM VILLAGE CENTRE.
AN INTERESTING DETACHED TWO STOREY INVESTMENT PROPERTY COMPRISING 4 ONE BEDROOM APARTMENTS WITH OUTDOOR SEATING AREAS AND CAR PARKING SPACE, TUCKED AWAY IN A BACK WATER LOCATION 100 YARDS FROM AUDLEM VILLAGE CENTRE.
Summary - No. 1 - Living Room, Kitchen, Bedroom with En-Suite Wash Room, Wet Room.
No. 2 - Living Room, Kitchen, Bedroom, Wet Room.
No. 3 - Bed Sitting Room, Kitchen, Shower Room.
No. 4 - Bed Sitting Room, Kitchen, Bathroom.
Double Glazed Windows, Storage Heaters, Flagged Seating Areas, Car Parking Space.
Description - Breeze House is constructed of brick under a tiled roof and approached, off School Lane, over a paved drive. Breeze House stands in the grounds of Audlem Country House, a Grade II * listed building, dating back to the mid 17th Century. Audlem Country House was formerly Audlem Grammar School (closed in the 1960's) and most recently a nursing home until 2018. Breeze House is under a separate title and has been let to produce about £2,200 per calendar month. The property offers considerable scope to increase the monthly rentals and we consider this to be a rare investment opportunity in a sought after residential area.
Location & Amenities - Breeze House lies about 100 yards from Audlem village centre. Audlem was mentioned in the Doomsday book as Aldelime, and Edward 1st granted a market charter in 1295. Audlem is on the Shropshire union canal, which has a run of 15 locks, designed by Thomas Telford to raise the canal 93 feet from the Cheshire plain to the Shropshire plain. The River Weaver passes west of the village. The sought after, award winning, village of Audlem caters for daily needs with local co-operative store, post office, newsagents, dry cleaners, butchers, flower shop, restaurant, two cafes, three public houses and a medical centre. Nantwich (7 miles) offers a more comprehensive range of services with High Street retailers, banks, restaurants, leisure facilities and supermarkets. Crewe station (11 miles) provides a fast intercity rail network (London Euston 90 minutes, Mancheshest 40 minutes). The M6 motorway (Junction 16) is 11 miles. Manchester Airport 40 miles.
On the Educational front, there is a primary school in Audlem (Ofsted Good) and the apartments lie in the catchment area for Brine Leas High School/BL6 Sixth Form (Ofsted Good).
Directions - From Nantwich, proceed along Wellington Road (this becomes Audlem Road) for about 6.5 miles into Audlem, with the church on your left, turn left and immediately right into Vicarage Lane, (this becomes School Lane), proceed for 75 yards and Breeze House is located on the left hand side.
Accommodation - With approximate measurements comprises:
Apartment No. 1 (Ground Floor) -
Living Room - 5.18m x 3.48m (17' x 11'5") - Intercom, two double wall lights, two single wall lights, two double glazed windows, electric heater.
Kitchen - 3.23m x 2.13m (10'7" x 7') - One and half bowl single drainer sink unit, cupboards under, floor standing cupboard and drawer units with worktops, wall cupboards, plate racks, integrated oven and grill and four burner hob unit with extractor hood above, plumbing for washing machine.
Bedroom - 4.45m x 2.51m (14'7" x 8'3") - Two single wall lights, two double wall lights, storage heater.
En-Suite Wash Room - 2.06m x 0.84m (6'9" x 2'9") - Built in wardrobe, low flush W/C and hand basin.
Wet Room - 2.67m x 1.40m (8'9 x 4'7") - Cream coloured suite comprising pedestal wash basin, bidet and low flush W/C, shower, fully tiled walls, non-slip floor, electric radiator/towel rail.
Apartment No. 2 (Ground Floor) -
Living Room - 4.75m x 3.48m (15'7" x 11'5") - Intercom, three double wall lights, storage heater, open to kitchen.
Kitchen - 1.93m x 3.48m (6'4" x 11'5") - Single drainer sink unit, floor standing cupboard and drawer units with worktops, wall cupboards, integrated oven and four burner ceramic hob unit with extractor hood above, integrated refrigerator, freezer and washing machine, part tiled walls, storage heater.
Bedroom - 4.67m x 2.51m (15'4" x 8'3") - Storage heater.
Wet Room - 2.51m x 1.88m (8'3" x 6'2") - Pedestal hand basin and low flush W/C, shower, fully tiled walls, non-slip floor, heat store warm air wall heater.
Communal Hall - Provides access to first floor landing and apartment numbers 3 and 4.
Apartment No. 3 (First Floor) -
Bed Sitting Room - 3.99m plus recess (1.63m x 1.63m) x 3.89m (13'1" p - Intercom, double glazed window and double glazed roof light, two storage heaters, open to kitchen.
Kitchen - 2.29m x 2.13m (7'6" x 7') - Stainless steel sink unit with cupboard under, floor standing cupboard and drawer units with worktops, wall cupboards, integrated over and four burner ceramic hob unit with extractor hood above, integrated dishwasher.
Shower Room - 2.06m x 1.09m (6'9" x 3'7") - White suite comprising pedestal hand basin and low flush W/C, shower, fully tiled walls, heat store warm air heater.
Apartment No. 4 (First Floor) -
Bed Sitting Room - 3.91m plus recess (1.63m x 1.63m) x 3.89m (12'10" - Intercom, double glazed window, double glazed roof light, two storage heaters.
Kitchen - 2.24m x 2.24m (7'4" x 7'4") - Stainless steel single drainer sink unit with cupboards under, wall cupboards, integrated oven and four burner ceramic hob unit with extractor hood above, integrated refrigerator.
Bathroom - 2.06m x 1.22m (6'9" x 4') - Cream coloured suite comprising pedestal hand basin and low flush W/C, shower/bath with seat, fully tiled walls.
Outside - Flagged seating area. Exterior lighting. One car parking space for each apartment.
Services - Mains water, electricity and drainage.
N.B. Tests have not been made of electrical, water, drainage and heating systems and associated appliances, nor confirmation obtained from the statutory bodies of the presence of these services. The information given should therefore be verified prior to a legal commitment to purchase.
Tenure - Freehold.
Viewing - Viewings by appointment with Baker, Wynne and Wilson.
Telephone:[use Contact Agent Button]
AN INTERESTING DETACHED TWO STOREY INVESTMENT PROPERTY COMPRISING 4 ONE BEDROOM APARTMENTS WITH OUTDOOR SEATING AREAS AND CAR PARKING SPACE, TUCKED AWAY IN A BACK WATER LOCATION 100 YARDS FROM AUDLEM VILLAGE CENTRE.
Summary - No. 1 - Living Room, Kitchen, Bedroom with En-Suite Wash Room, Wet Room.
No. 2 - Living Room, Kitchen, Bedroom, Wet Room.
No. 3 - Bed Sitting Room, Kitchen, Shower Room.
No. 4 - Bed Sitting Room, Kitchen, Bathroom.
Double Glazed Windows, Storage Heaters, Flagged Seating Areas, Car Parking Space.
Description - Breeze House is constructed of brick under a tiled roof and approached, off School Lane, over a paved drive. Breeze House stands in the grounds of Audlem Country House, a Grade II * listed building, dating back to the mid 17th Century. Audlem Country House was formerly Audlem Grammar School (closed in the 1960's) and most recently a nursing home until 2018. Breeze House is under a separate title and has been let to produce about £2,200 per calendar month. The property offers considerable scope to increase the monthly rentals and we consider this to be a rare investment opportunity in a sought after residential area.
Location & Amenities - Breeze House lies about 100 yards from Audlem village centre. Audlem was mentioned in the Doomsday book as Aldelime, and Edward 1st granted a market charter in 1295. Audlem is on the Shropshire union canal, which has a run of 15 locks, designed by Thomas Telford to raise the canal 93 feet from the Cheshire plain to the Shropshire plain. The River Weaver passes west of the village. The sought after, award winning, village of Audlem caters for daily needs with local co-operative store, post office, newsagents, dry cleaners, butchers, flower shop, restaurant, two cafes, three public houses and a medical centre. Nantwich (7 miles) offers a more comprehensive range of services with High Street retailers, banks, restaurants, leisure facilities and supermarkets. Crewe station (11 miles) provides a fast intercity rail network (London Euston 90 minutes, Mancheshest 40 minutes). The M6 motorway (Junction 16) is 11 miles. Manchester Airport 40 miles.
On the Educational front, there is a primary school in Audlem (Ofsted Good) and the apartments lie in the catchment area for Brine Leas High School/BL6 Sixth Form (Ofsted Good).
Directions - From Nantwich, proceed along Wellington Road (this becomes Audlem Road) for about 6.5 miles into Audlem, with the church on your left, turn left and immediately right into Vicarage Lane, (this becomes School Lane), proceed for 75 yards and Breeze House is located on the left hand side.
Accommodation - With approximate measurements comprises:
Apartment No. 1 (Ground Floor) -
Living Room - 5.18m x 3.48m (17' x 11'5") - Intercom, two double wall lights, two single wall lights, two double glazed windows, electric heater.
Kitchen - 3.23m x 2.13m (10'7" x 7') - One and half bowl single drainer sink unit, cupboards under, floor standing cupboard and drawer units with worktops, wall cupboards, plate racks, integrated oven and grill and four burner hob unit with extractor hood above, plumbing for washing machine.
Bedroom - 4.45m x 2.51m (14'7" x 8'3") - Two single wall lights, two double wall lights, storage heater.
En-Suite Wash Room - 2.06m x 0.84m (6'9" x 2'9") - Built in wardrobe, low flush W/C and hand basin.
Wet Room - 2.67m x 1.40m (8'9 x 4'7") - Cream coloured suite comprising pedestal wash basin, bidet and low flush W/C, shower, fully tiled walls, non-slip floor, electric radiator/towel rail.
Apartment No. 2 (Ground Floor) -
Living Room - 4.75m x 3.48m (15'7" x 11'5") - Intercom, three double wall lights, storage heater, open to kitchen.
Kitchen - 1.93m x 3.48m (6'4" x 11'5") - Single drainer sink unit, floor standing cupboard and drawer units with worktops, wall cupboards, integrated oven and four burner ceramic hob unit with extractor hood above, integrated refrigerator, freezer and washing machine, part tiled walls, storage heater.
Bedroom - 4.67m x 2.51m (15'4" x 8'3") - Storage heater.
Wet Room - 2.51m x 1.88m (8'3" x 6'2") - Pedestal hand basin and low flush W/C, shower, fully tiled walls, non-slip floor, heat store warm air wall heater.
Communal Hall - Provides access to first floor landing and apartment numbers 3 and 4.
Apartment No. 3 (First Floor) -
Bed Sitting Room - 3.99m plus recess (1.63m x 1.63m) x 3.89m (13'1" p - Intercom, double glazed window and double glazed roof light, two storage heaters, open to kitchen.
Kitchen - 2.29m x 2.13m (7'6" x 7') - Stainless steel sink unit with cupboard under, floor standing cupboard and drawer units with worktops, wall cupboards, integrated over and four burner ceramic hob unit with extractor hood above, integrated dishwasher.
Shower Room - 2.06m x 1.09m (6'9" x 3'7") - White suite comprising pedestal hand basin and low flush W/C, shower, fully tiled walls, heat store warm air heater.
Apartment No. 4 (First Floor) -
Bed Sitting Room - 3.91m plus recess (1.63m x 1.63m) x 3.89m (12'10" - Intercom, double glazed window, double glazed roof light, two storage heaters.
Kitchen - 2.24m x 2.24m (7'4" x 7'4") - Stainless steel single drainer sink unit with cupboards under, wall cupboards, integrated oven and four burner ceramic hob unit with extractor hood above, integrated refrigerator.
Bathroom - 2.06m x 1.22m (6'9" x 4') - Cream coloured suite comprising pedestal hand basin and low flush W/C, shower/bath with seat, fully tiled walls.
Outside - Flagged seating area. Exterior lighting. One car parking space for each apartment.
Services - Mains water, electricity and drainage.
N.B. Tests have not been made of electrical, water, drainage and heating systems and associated appliances, nor confirmation obtained from the statutory bodies of the presence of these services. The information given should therefore be verified prior to a legal commitment to purchase.
Tenure - Freehold.
Viewing - Viewings by appointment with Baker, Wynne and Wilson.
Telephone:[use Contact Agent Button]
Interested in this property?
Council tax
First listed
Over a month agoAudlem, Crewe
Marketed by
Baker Wynne & Wilson - Nantwich 38 Pepper Street Nantwich CW5 5ABPlacebuzz mortgage repayment calculator
Monthly repayment
The Est. Mortgage is for a 25 years repayment mortgage based on a 10% deposit and a 5.5% annual interest. It is only intended as a guide. Make sure you obtain accurate figures from your lender before committing to any mortgage. Your home may be repossessed if you do not keep up repayments on a mortgage.
Audlem, Crewe - Streetview
DISCLAIMER: Property descriptions and related information displayed on this page are marketing materials provided by Baker Wynne & Wilson - Nantwich. Placebuzz does not warrant or accept any responsibility for the accuracy or completeness of the property descriptions or related information provided here and they do not constitute property particulars. Please contact Baker Wynne & Wilson - Nantwich for full details and further information.



