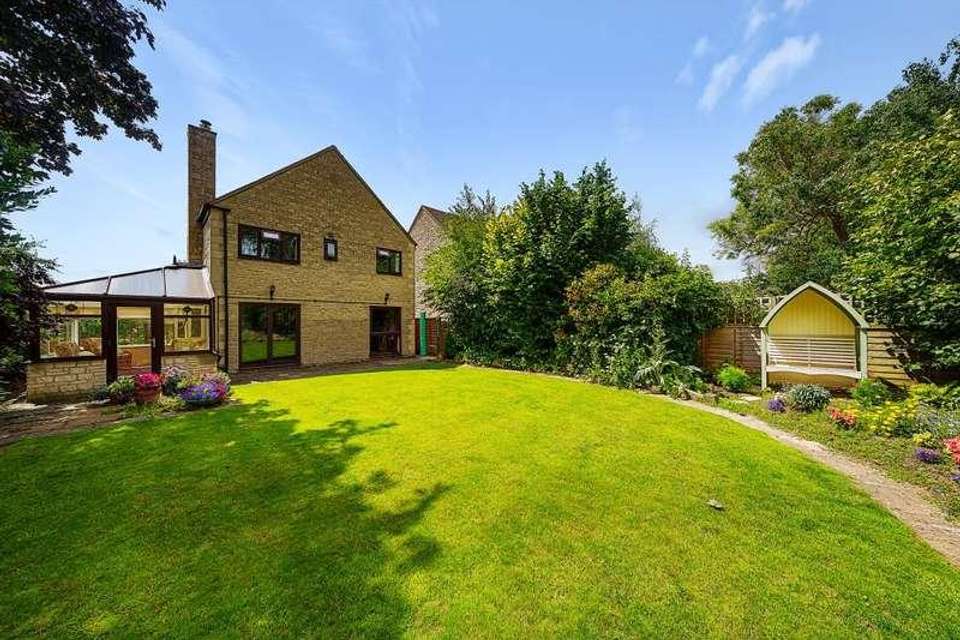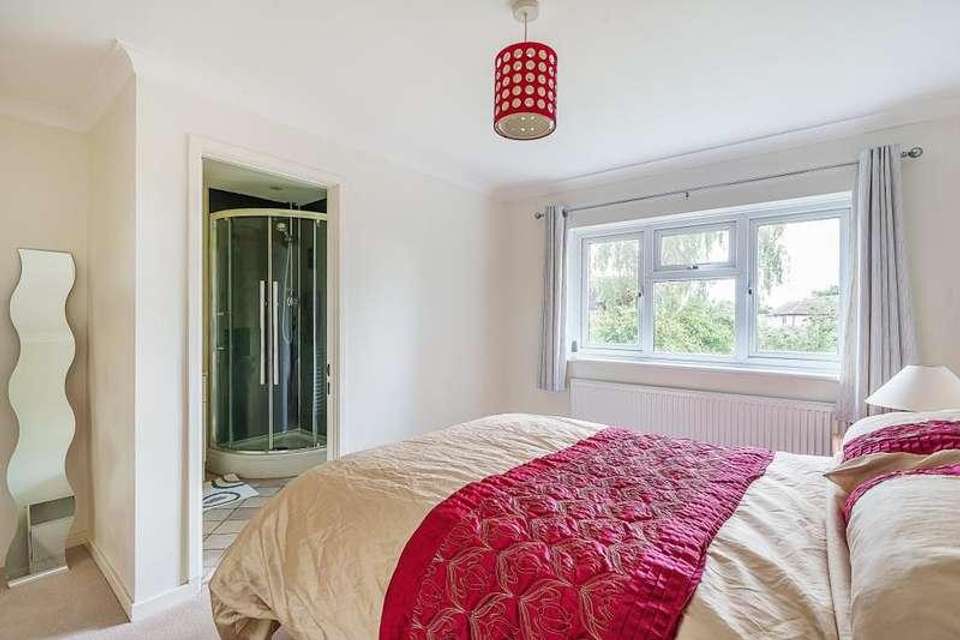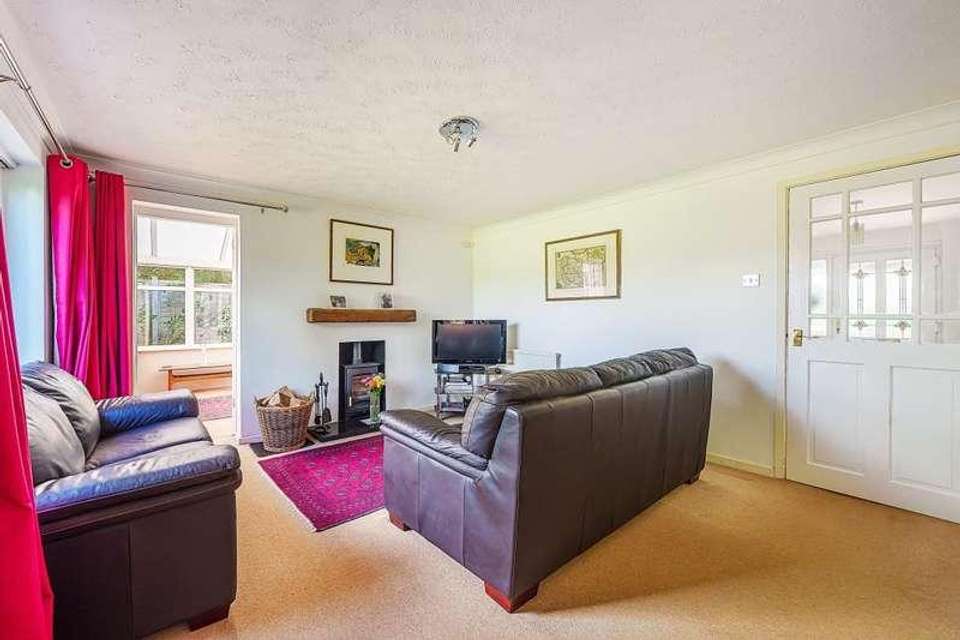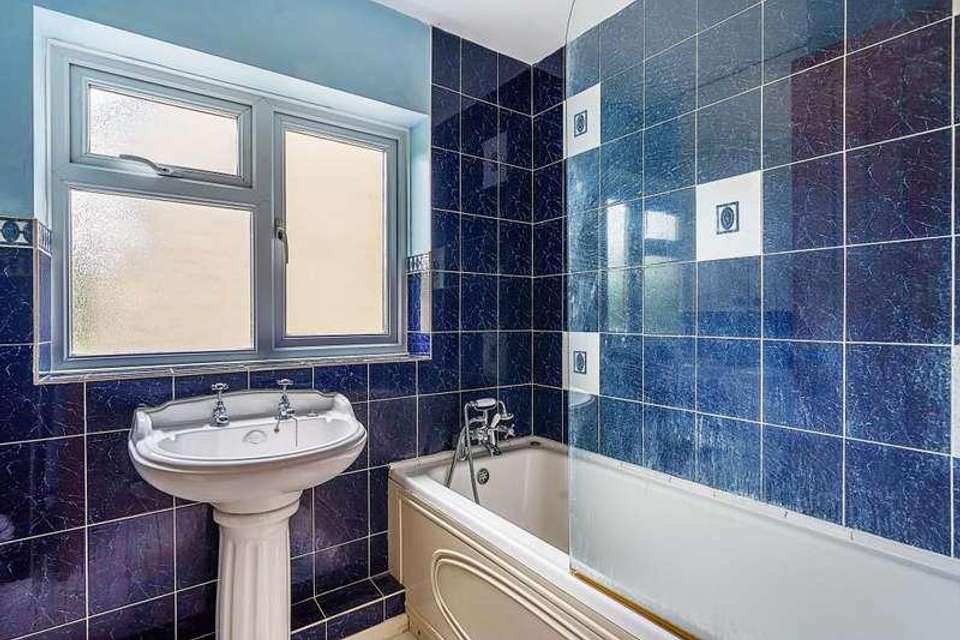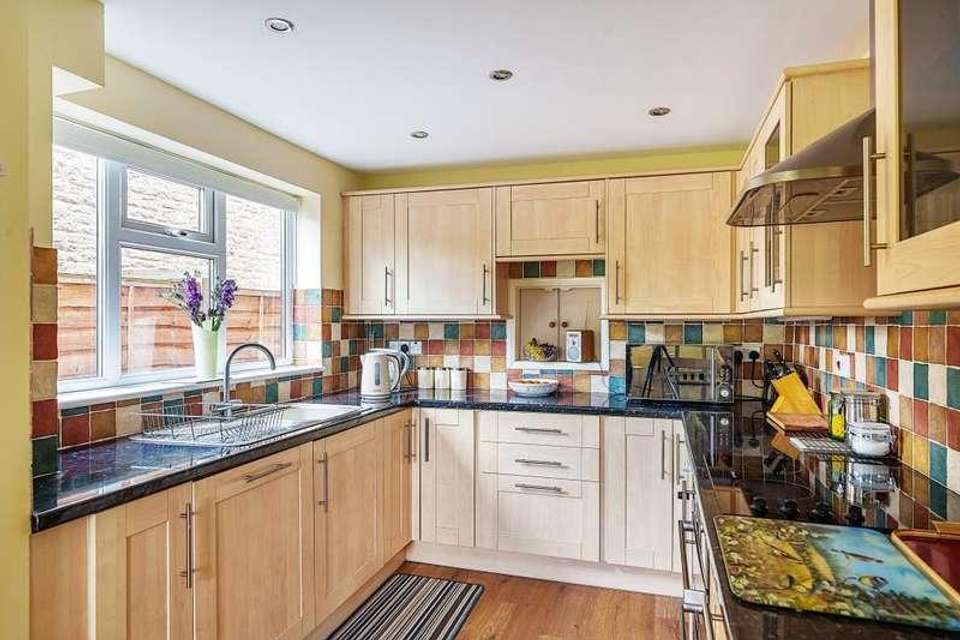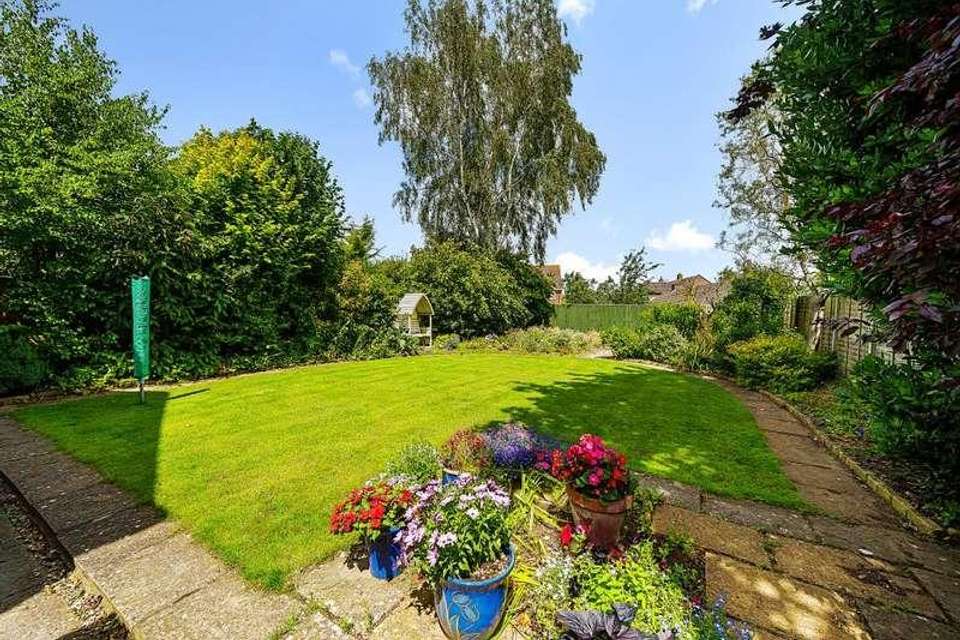4 bedroom detached house for sale
Oxfordshire, OX44detached house
bedrooms
Property photos
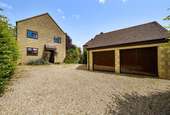


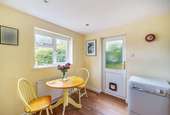
+6
Property description
Property DescriptionDetached family home with delightful gardens and detached double garage situated in a select development in the heart of this sought after south Oxfordshire village. The property must be viewed to be really appreciated.Property DetailsA word from the vendors; I really love this village Ive been here close on nine years and dont really want to move. But my lovely mum passed away last summer and my elderly father needs more help. I need to be closer to him so I intend to use the opportunity to downsize and retire.Location - Little Milton is a fantastic village with a great community spirit and pro-active parish council and village hall committee who do their best to look after the interests of the residents. While you are here I strongly suggest you try out our gorgeous pub, The Lamb, and the caf adjoined to the village hall both within two minutes walk of this property. Theres a shop and post office in the complex. Behind the village hall there is a play area with swings, slides and climbing frames for the children, a full size football pitch and two tennis courts/5-a-side pitches which are also floodlit. Little Milton has a thriving kindergarten and infant/primary school and there are plenty of regular events at the village hall. Two other pubs at nearby Great Milton and Great Haseley are within walking distance across the fields. The 100-acre organic farm immediately to the east of Chiltern View is run by BBOWT (the local wildlife trust) and from this property early on summer mornings you will hear the dawn chorus, including skylarks and swallows. On autumn evenings you will also hear the owls hooting. The village is five minutes from the motorway network, 20 minutes from the nearest sizeable town of Thame and about half an hour from Oxford by car.What have I done to the house? I bought it in June 2014 and leave it in much better condition than I found it. I have installed: A new oil tank (Dec 2021) A new combi boiler (July 2020) Attic insulation (2014) New log burner (Nov 2020) Mostly new radiators (2022) New internal doors upstairs (2018) New patio (2018) New Karndean floor in kitchen, hall, utility room and toilet (Nov 2022) New processor for en suite shower (March 2023) New electrical consumer unit which conforms to modern building regs (March 2021) Bedroom carpets were replaced shortly after I moved in (2014-15) New garage window (March 2023) I replaced the fence between here and No 15 (to the east) in 2015 The rear fence was refurbished in 2017 My neighbours replaced the fence between here and No 11 (to the west) in about 2019/20 The security light on the garage was replaced in early 2023 The shower over the bath was replaced in Aug 2021 Garage rewired (April 2023)I have receipts/guarantees for nearly everything.When I installed the new boiler I took the tank out of the loft. The sturdy support stand is still there and creates a good space to store cases. I also removed the immersion heater from the cupboard on the landing. I currently use this as storage but had a longer term plan to use the space to make the bathroom bigger and fit a walk-in shower. The plumbing and electric cables are there. The room I never finished was the living room which is the last one to still have its original radiators.Maintenance The boiler was serviced this February (2023) The chimney was swept in February (2023) I last used the log burner in mid-March so it wont need sweeping again until late autumn. A broken handle on the bathroom window was fixed in March 2023 together with several sticking hinges and popped seals. The hinges on the front door were reset this spring. The oven was professionally cleaned in February 2023. I painted the garage doors in April 2023.Video Viewings: If proceeding without a physical viewing please note that you must make all necessary additional investigations to satisfy yourself that all requirements you have of the property will be met. Video content and other marketing materials shown are believed to fairly represent the property at the time they were created.Council tax band EIf you'd like to talk to us about this property, quote reference 5086353 when calling.
Council tax
First listed
Over a month agoOxfordshire, OX44
Placebuzz mortgage repayment calculator
Monthly repayment
The Est. Mortgage is for a 25 years repayment mortgage based on a 10% deposit and a 5.5% annual interest. It is only intended as a guide. Make sure you obtain accurate figures from your lender before committing to any mortgage. Your home may be repossessed if you do not keep up repayments on a mortgage.
Oxfordshire, OX44 - Streetview
DISCLAIMER: Property descriptions and related information displayed on this page are marketing materials provided by Chancellors. Placebuzz does not warrant or accept any responsibility for the accuracy or completeness of the property descriptions or related information provided here and they do not constitute property particulars. Please contact Chancellors for full details and further information.





