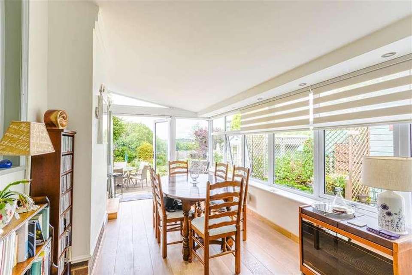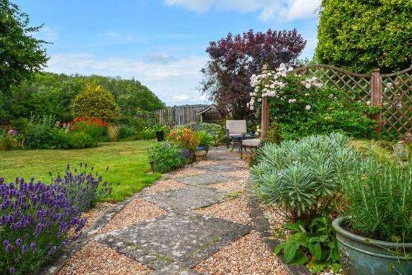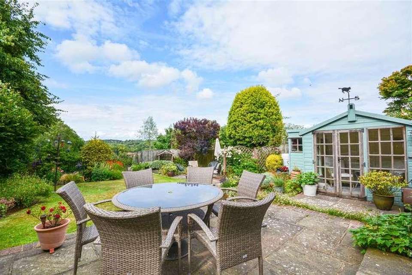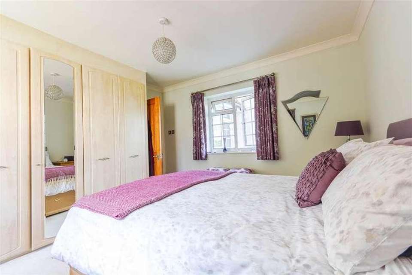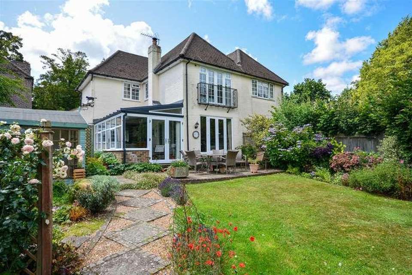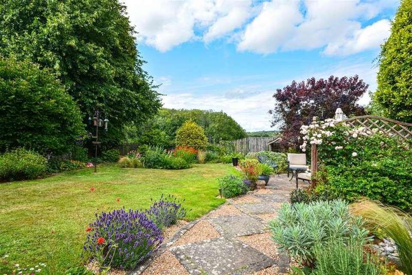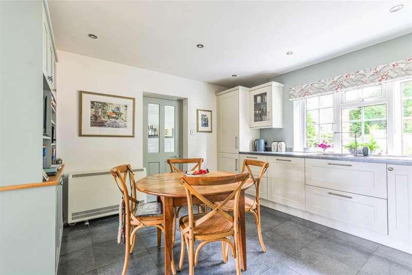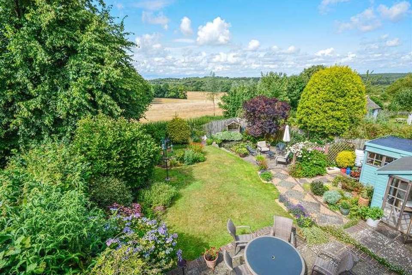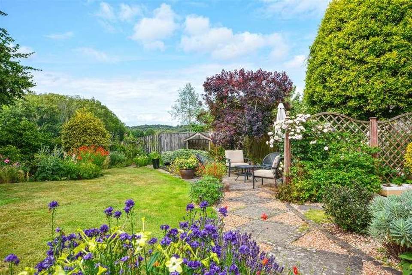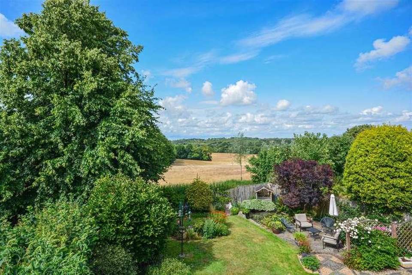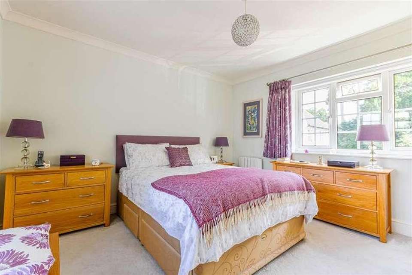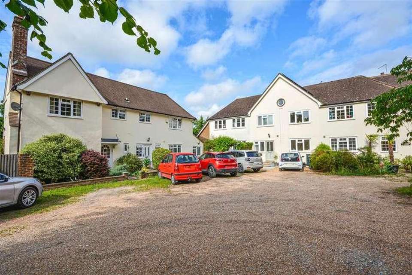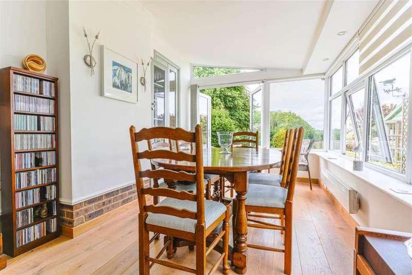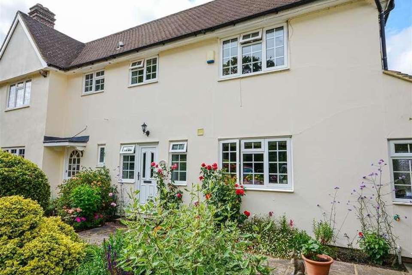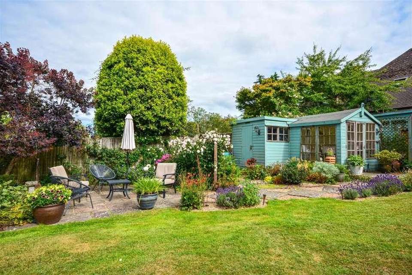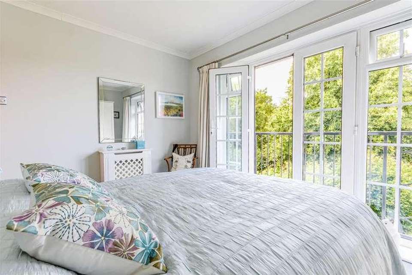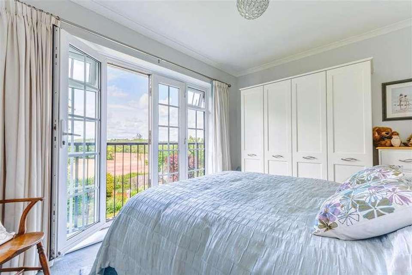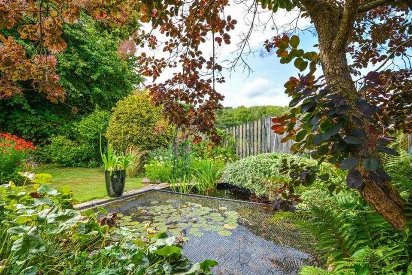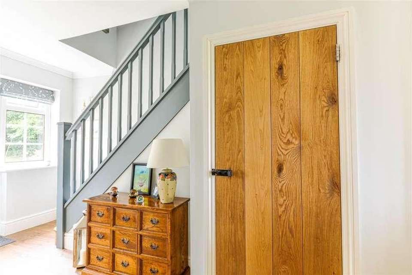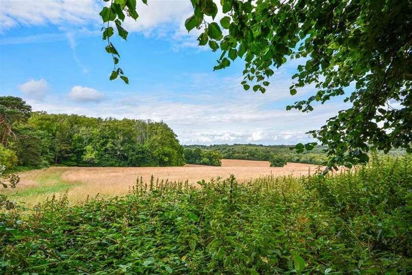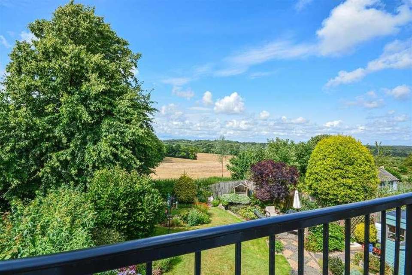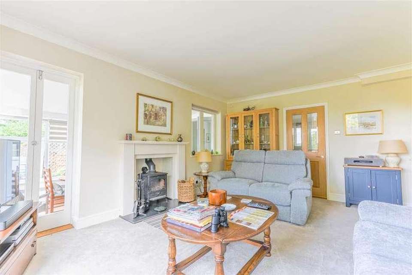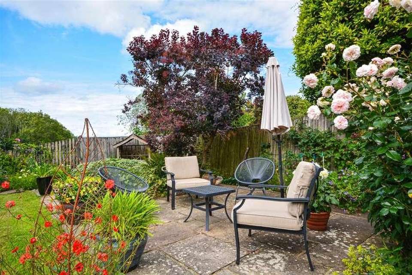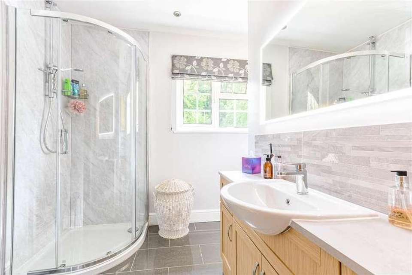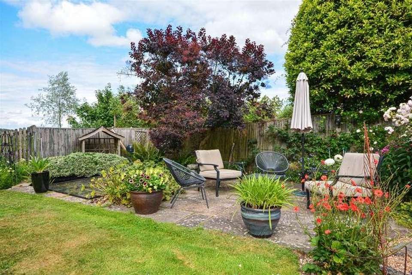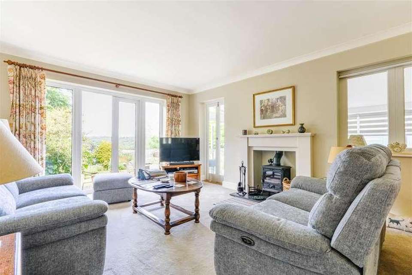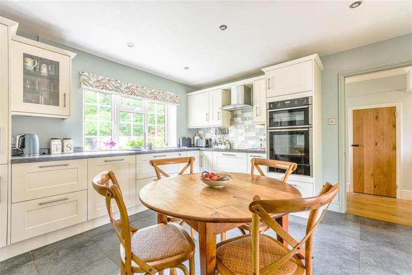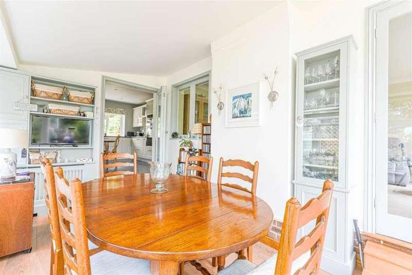3 bedroom property for sale
Sedlescombe, TN33property
bedrooms
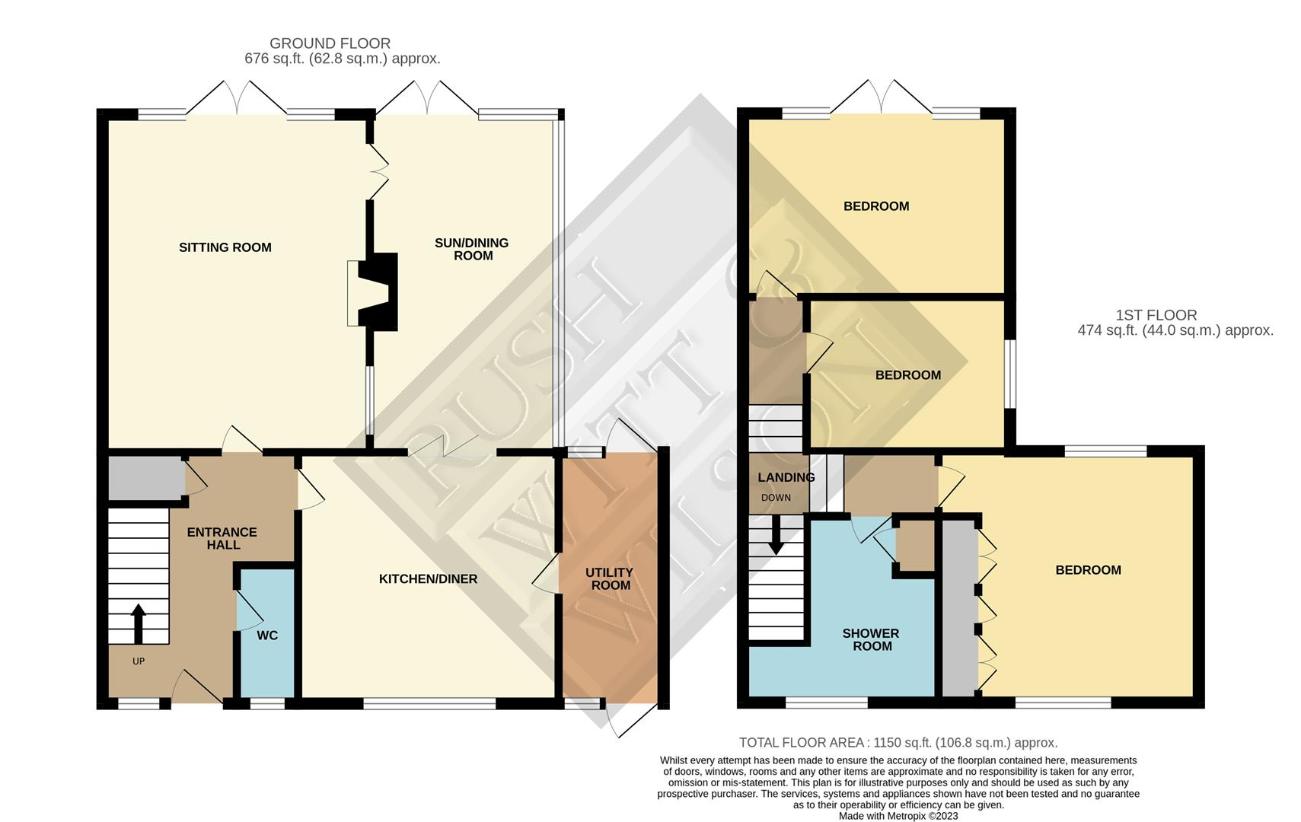
Property photos

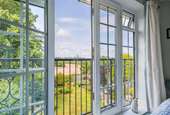
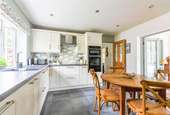
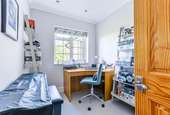
+29
Property description
Idyllically situated at the end of a private rural lane is this immaculately presented period semi detached property forming part of an exclusive courtyard of just five properties. Nestled amongst the Sussex countryside, backing onto open farmland with stunning far reaching views towards Brede Woods and with direct access onto fantastic walks.This stunning property has been beautifully decorated and improved by the present owners and offers light and airy accommodation that has been arranged to make the most of the views. Comprising an entrance hall, cloakroom, sitting room with wood burning stove and views over the garden and surrounding countryside, well appointed kitchen/breakfast room, sun room and utility room. The first floor comprises a modern shower room and three bedrooms, two with fitted wardrobes and the main enjoying breathtaking views via the Juliet balcony.Outside the landscaped garden has been lovingly designed and planted creating a cottage style garden with thoughtfully arranged seating to enjoy the sun throughout the day and is sure to be a delight for any keen gardener. Just a short drive takes you into the quintessential Sussex village with a village school, shop/post office, public house and doctor surgery. A little further takes you to the seaside town of Hastings and the bustling market town of Battle with a mainline station serving London Charing Cross.A viewing is highly recommend to fully appreciate the tranquil rural setting and the views that can only be experienced from the rear for the property.Property approached via a private lane leading to a courtyard with parking for the properties and extra space for guests.A block paved pathway leads through the courtyard front garden to a uPvc double glazed door with exterior lighting.Entrance HallWith double glazed window to front aspect, wall lighting, electric storage heater, stairs to first floor and large under stairs storage cupboard with lighting.CloakroomFitted with a low level w.c, corner wash hand basin with hot and cold taps with storage cupboard beneath, attractive painted tongue and groove panelling, tiled floor with under floor heating, ceiling lighting and double glazed obscured window to front aspect.Sitting Room5.03m x 3.78m (16'6 x 12'5)With stunning views via the double glazed French doors over the garden and adjoining countryside, further window and door that have an aspect and access into the dining room creating a very social entertaining space. Stone fireplace with granite hearth housing a multi fuelled stove. ring circuit lighting and electric storage heater.Kitchen/Breakfast Room3.81m x 3.68m (12'6 x 12'1)Fitted with a matching range of Shaker style base and wall mounted units with chrome handles including deep pan drawers and a full height cupboard with pull out larder drawers, complementing work surface with matching upturns, 1 1/2 bowl black granite sink with drainer and mixer tap, integral dishwasher and eye level oven and grill with warming drawer and electric hob with cooker hood over, bespoke crafted unit with storage and open shelving, t.v point, tiled floor, electric storage heater, inset ceiling lighting, double glazed window to front aspect, half glazed door to utility room and glazed bi-folding doors with steps down into the dining room and also provides an aspect onto the rear garden and the rural views.Dining Room/Sun Room5.18m x 2.95m (17' x 9'8)This versatile space, built in 2020 and still under guarantee, is currently arranged as a dining room with double glazed windows overlooking the rear garden, remote operated blinds and double doors leading onto the outside seating area. Wall mounted and inset lighting, electric heating, bespoke crafted storage unit, t/v point, engineered wood flooring and steps up with doors leading back to the sitting room and kitchen.Utility Room3.71m x 1.52m (12'2 x 5')Fitted with a base unit and drawers and glazed wall cabinet, work surface and single circular sink with mixer tap, large fridge/freezer, space for washing machine, bespoke crafted slimline base storage units, tiled floor, ceiling lighting, double glazed obscured window and uPvc door to front aspect with further double glazed door and window to rear aspect with garden access.First FloorSplit LandingWith ceiling lighting, electric storage heater and loft hatch access with pull down ladder, leading to a part boarded loft with lighting and power.Bedroom Two3.76m x 3.71m (12'4 x 12'2)Enjoying a dual aspect via double glazed windows to the front and rear with far reaching uninterrupted rural views, ceiling lighting, electric storage heater and fitted wardrobes.Bathroom2.74m x 2.90m reducing to 1.91m (9' x 9'6 reducingWell appointed with a concealed low level w.c, overhead storage, vanity wash hand basin with storage beneath and surface over, corner shower with shower panels, concealed fitments and Aqualisa power shower, tiled floor with under floor heating, chrome heated towel rail, inset ceiling lighting, linen cupboard with immersion tank and double glazed window to front aspect.Bedroom Three2.16m x 2.87m (7'1 x 9'5)With double glazed window to side aspect with rural views and inset ceiling lighting.Bedroom One3.81m x 2.79m (12'6 x 9'2)With breathtaking views via double glazed double doors and panels that overlook the rear garden having far reaching breathtaking uninterrupted views towards Brede Woods with a Juliet balcony, ceiling lighting, electric storage heater and fitted wardrobes.OutsideParkingThere is parking in front of the property and further space for visitors.Front GardenNeatly paved with shrub, flower and rose planted beds and a water tap.Rear GardenThe beautifully landscaped cottage style garden has been thoughtfully planted and arranged by the present owners with an abundance of herbaceous flowers, shrubs, roses and trees that seamlessly lead you through the garden with an attractive pathway and a number of paved seating areas which will enjoy the sun throughout the day. To the rear of the garden there is a feature pond and gated access onto the track behind ( which the property has a vehicular right of way on, to maintain and access the garden). There are two large timber sheds both with power and lighting, a pretty summerhouse with power and lighting and greenhouse located in a small courtyard area. External lighting and water tap.Adjacent to the property is large seating area accessed by the principal rooms and is an ideal vantage point to take in the spectacular views.The gate at the bottom also allows you to walk directly onto the public footpath that leads to Brede Woods ideally for any keen walkers or dog owner.Agents NotesNone of the services or appliances mentioned in these sale particulars have been tested. It should also be noted that measurements quoted are given for guidance only and are approximate and should not be relied upon for any other purpose.Council Tax Band E
Council tax
First listed
Over a month agoSedlescombe, TN33
Placebuzz mortgage repayment calculator
Monthly repayment
The Est. Mortgage is for a 25 years repayment mortgage based on a 10% deposit and a 5.5% annual interest. It is only intended as a guide. Make sure you obtain accurate figures from your lender before committing to any mortgage. Your home may be repossessed if you do not keep up repayments on a mortgage.
Sedlescombe, TN33 - Streetview
DISCLAIMER: Property descriptions and related information displayed on this page are marketing materials provided by Rush Witt & Wilson. Placebuzz does not warrant or accept any responsibility for the accuracy or completeness of the property descriptions or related information provided here and they do not constitute property particulars. Please contact Rush Witt & Wilson for full details and further information.





