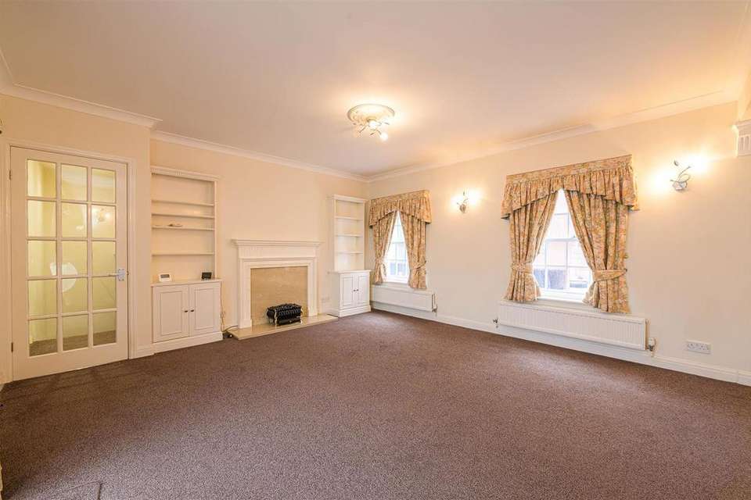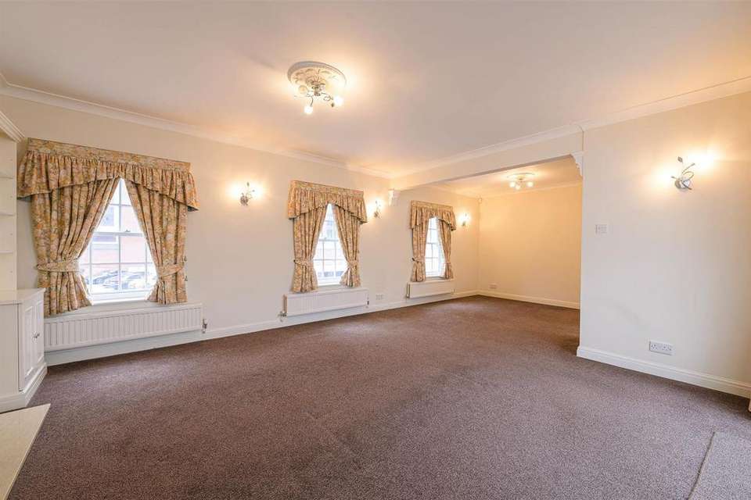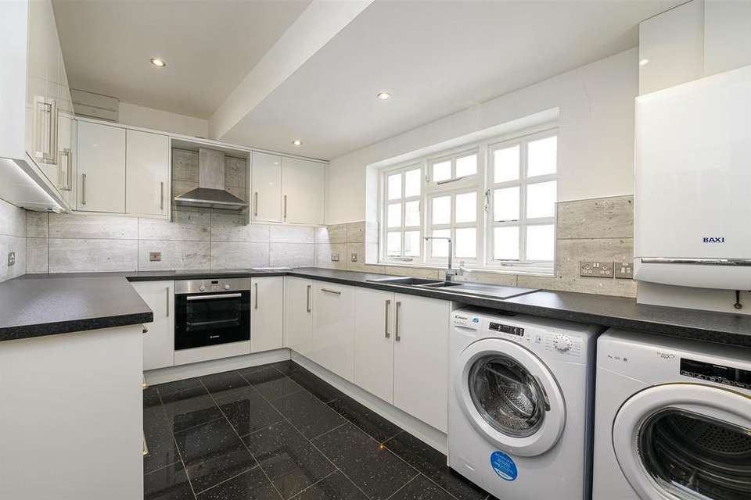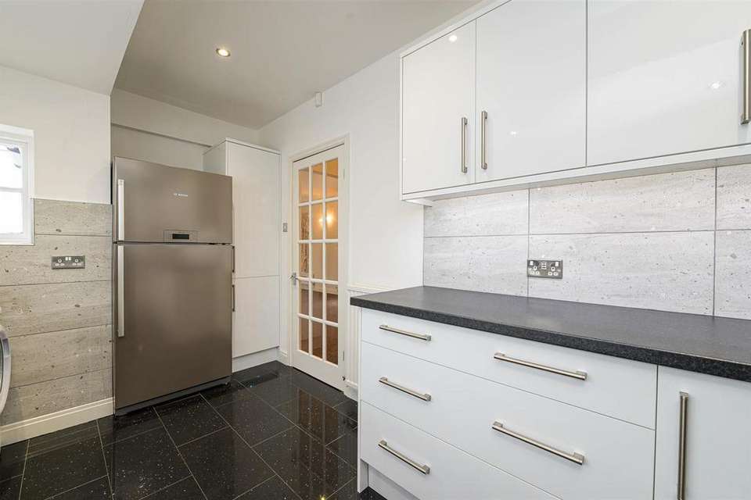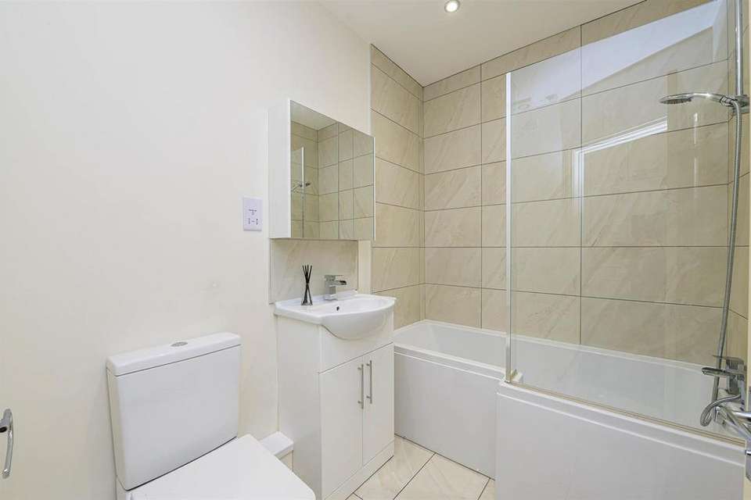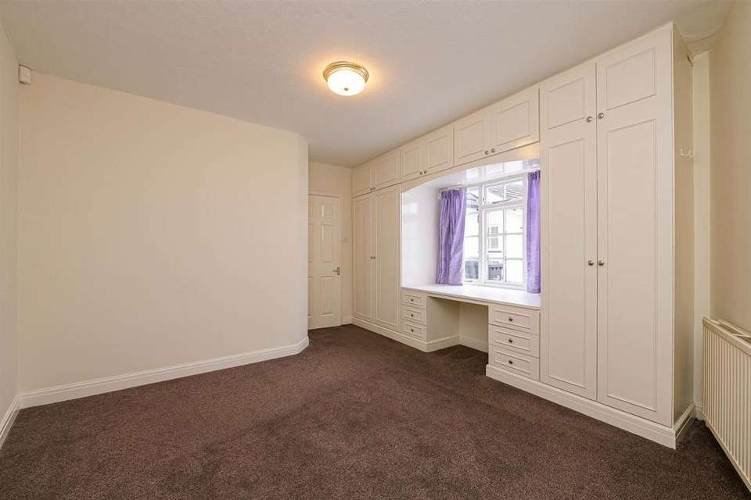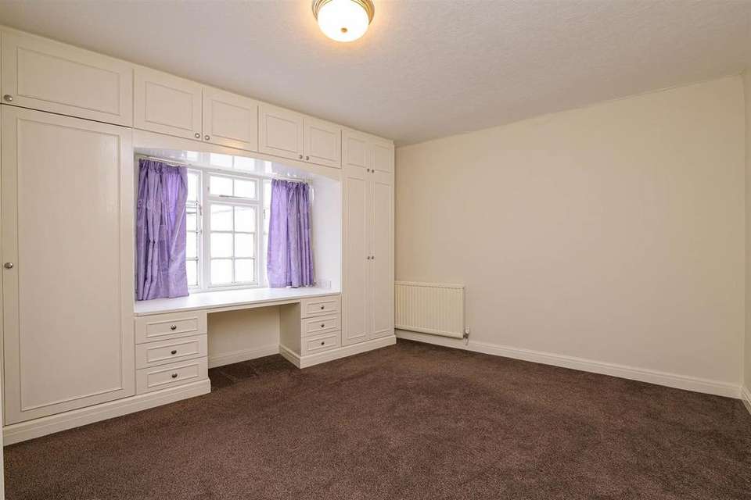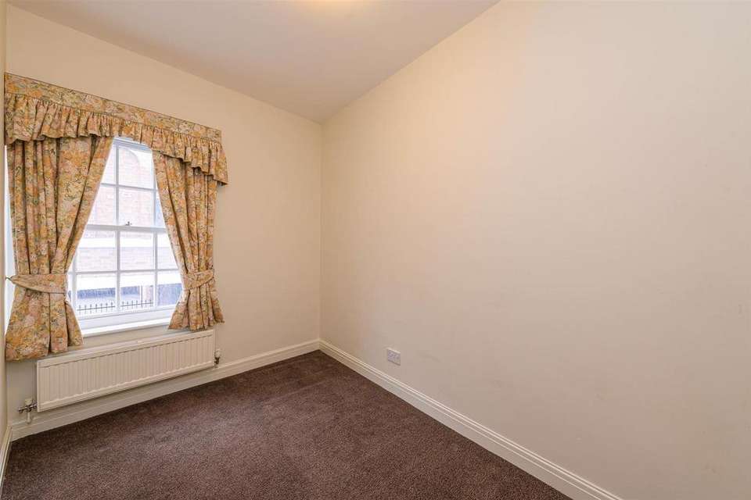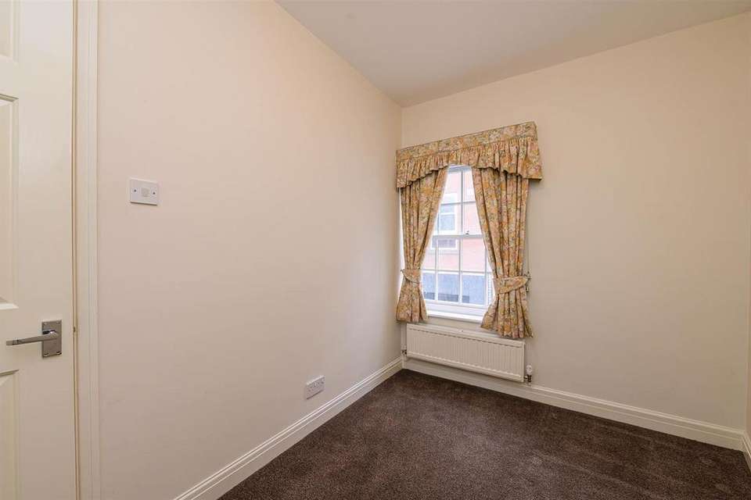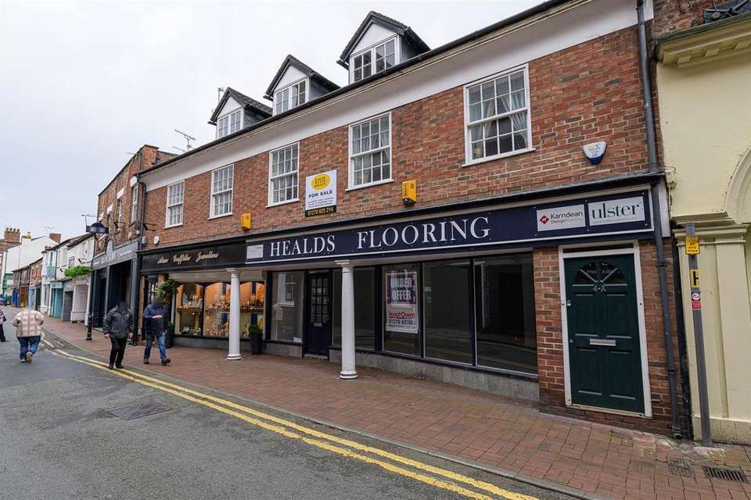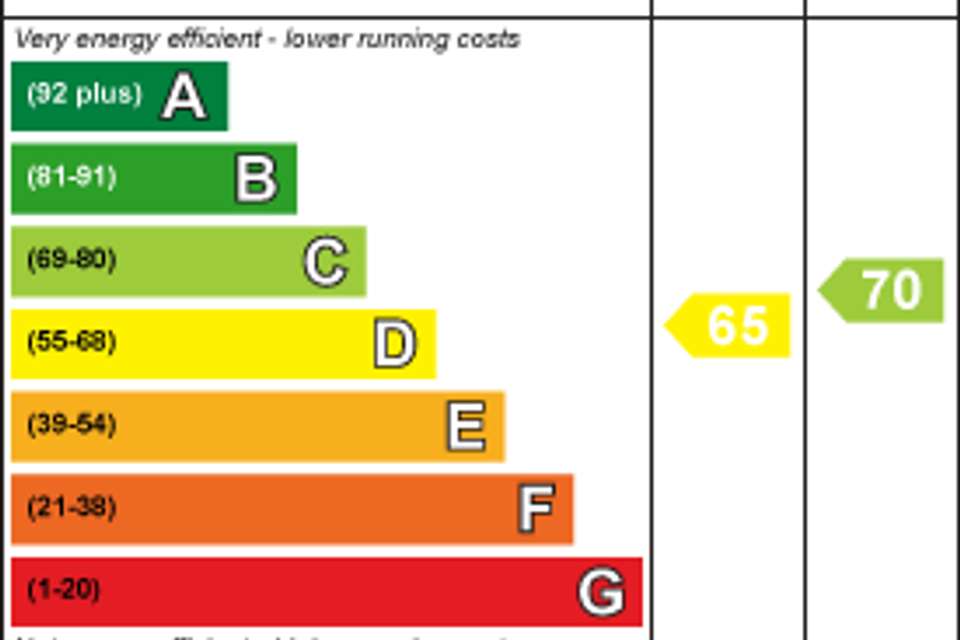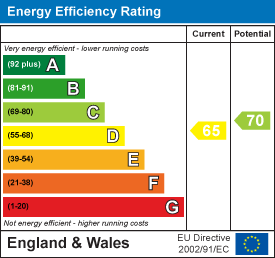3 bedroom flat for sale
Hospital Street, Nantwichflat
bedrooms
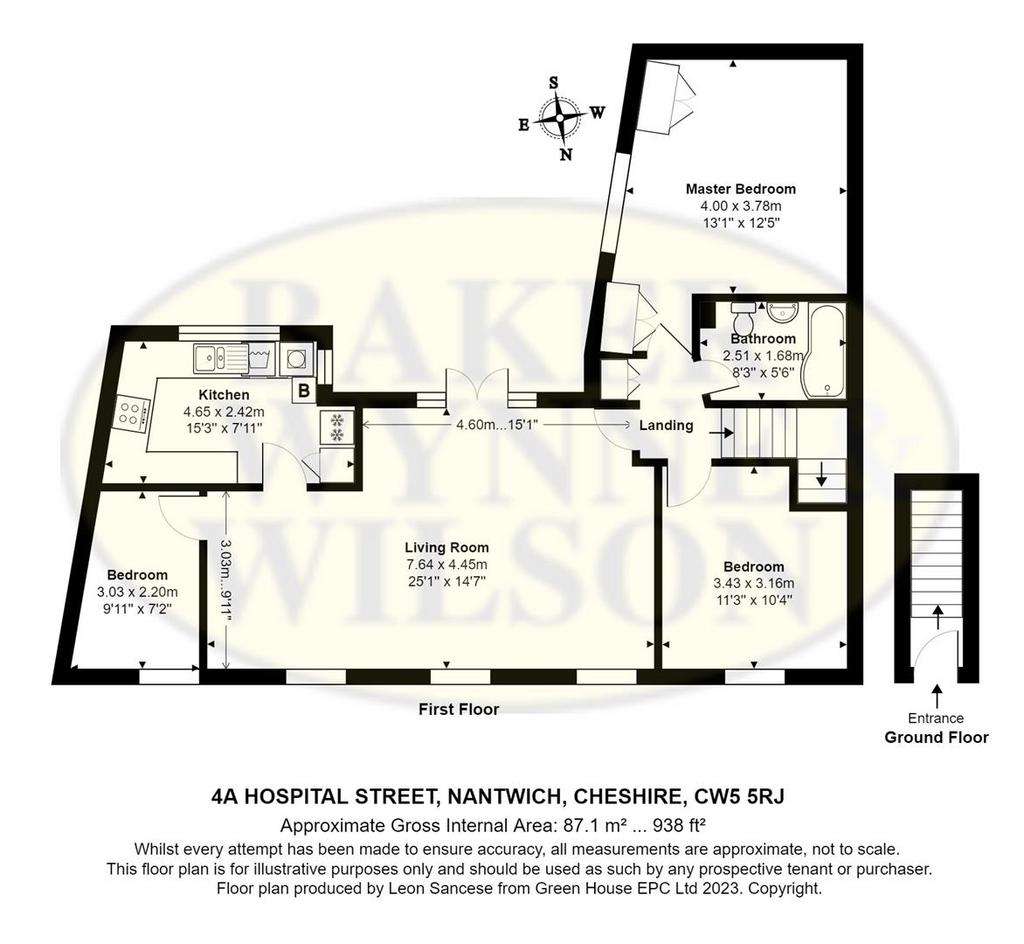
Property photos

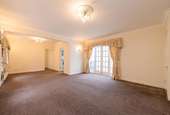
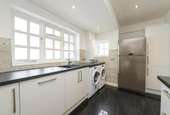
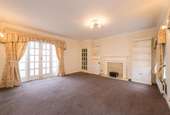
+13
Property description
A STYLISH FIRST FLOOR APARTMENT EXTENDING TO ABOUT 900 SQUARE FEET PLUS ITS OWN PRIVATE SOUTH FACING ROOF TERRACE, IN THE HEART OF NANTWICH.
A STYLISH FIRST FLOOR APARTMENT EXTENDING TO ABOUT 900 SQUARE FEET PLUS ITS OWN PRIVATE SOUTH FACING ROOF TERRACE, IN THE HEART OF NANTWICH.
Summary - Ground Floor Entrance Hallway, Living Room/Dining Room, Roof Terrace, Kitchen, Study, Two Double Bedrooms, Bathroom, Gas Central Heating.
Description - This unique apartment extends over the whole of 4 and 6 Hospital Street, and provides a rare opportunity in the centre of Nantwich. Flexibility of use is at the heart of the design and this versatile living space provides amplified living on one accessible level. The apartment features a 25' x 14' living/dining room with french windows to a south facing roof terrace.
Location & Amenities - Nantwich is a charming and historic market town in South Cheshire countryside providing a wealth of period buildings, 12th Century Church, cobbled streets, independent boutique shops, cafes, bars and restaurants, historic market hall, superb sporting and leisure facilities with an outdoor salt water pool, riverside walks, lake, nearby canal network, highly regarded junior and senior schooling. There are many visitor attractions within a short distance of the town including Bridgemere Garden Centre, The Secret Nuclear Bunker, Nantwich Museum and Cholmondeley Castle Gardens. It is also a major centre for holidays with several marinas within easy reach on the Shropshire Union and Llangollen canals. Nantwich hosts several festivals throughout the year including the Nantwich Show, The International Cheese Awards, Nantwich Jazz Festival and The Food Festival.
Approximate Distances:
Crewe (Intercity Rail Network London Euston 90 minutes, Manchester 40 minutes) 4 miles.
M6 Motorway (junction 16) 10 miles.
Chester 20 miles.
Stoke-on-Trent 20 miles.
Manchester Airport is about a 45 minute drive.
Directions - CW5 5RJ
Accommodation - With approximate measurements comprises:
Ground Floor Entrance - Two radiators, stairs from entrance to first floor hallway
Hallway - Built in cupboard.
Living/Dining Room - 7.62m x 4.42m (25' x 14'6") - Timber fire surround with composite marble inset and hearth, two fitted cupboards with shelving above, three windows, ceiling cornices, four wall lights, french windows to roof terrace, three radiators.
Roof Terrace - 7.62m x 4.57m maximum (25' x 15' maximum) - The terrace enjoys a south westerly aspect and is flagged and decked with lights and outside tap.
Kitchen - 4.47m x 2.44m (14'8" x 8') - One and half bowl single drainer sink unit, cupboard under, floor standing cupboard and drawer units with worktops, wall cupboards, integrated oven and four burner ceramic unit with extractor hood above, inset ceiling lighting, integrated dishwasher, plumbing for washing machine, two windows, tiled floor, Baxi gas fired central heating boiler, radiator.
Study/Child's Bedroom - 3.05m x 1.75m (10' x 5'9") - Radiator.
Bedroom One - 3.86m x 3.48m (12'8" x 11'5") - Two fitted double wardrobes, cupboards and dressing table, radiator.
Bedroom Two - 3.48m x 3.15m (11'5" x 10'4") - Access to loft, ceiling cornices, radiator.
Bathroom - 2.51m x 1.68m (8'3" x 5'6") - White suite comprising panel bath with mixer shower over, low flush W/C and vanity unit with inset hand basin, tiled floor, fully tiled around bath, shaver point, inset ceiling lighting, chrome radiator/towel rail.
Services - All main services are connected to the property.
N.B. Tests have not been made of electrical, water, drainage and heating systems and associated appliances, nor confirmation obtained from the statutory bodies of the presence of these services. The information given should therefore be verified prior to a legal commitment to purchase.
Tenure - 999 Year Leasehold. A shareholding of the management company which will be responsible for the repairs to the structure and roof of 4, 4A and 6 Hospital Street as a whole.
Council Tax - Band C.
Viewings - Viewings by appointment with Baker, Wynne and Wilson.
Telephone:[use Contact Agent Button]
A STYLISH FIRST FLOOR APARTMENT EXTENDING TO ABOUT 900 SQUARE FEET PLUS ITS OWN PRIVATE SOUTH FACING ROOF TERRACE, IN THE HEART OF NANTWICH.
Summary - Ground Floor Entrance Hallway, Living Room/Dining Room, Roof Terrace, Kitchen, Study, Two Double Bedrooms, Bathroom, Gas Central Heating.
Description - This unique apartment extends over the whole of 4 and 6 Hospital Street, and provides a rare opportunity in the centre of Nantwich. Flexibility of use is at the heart of the design and this versatile living space provides amplified living on one accessible level. The apartment features a 25' x 14' living/dining room with french windows to a south facing roof terrace.
Location & Amenities - Nantwich is a charming and historic market town in South Cheshire countryside providing a wealth of period buildings, 12th Century Church, cobbled streets, independent boutique shops, cafes, bars and restaurants, historic market hall, superb sporting and leisure facilities with an outdoor salt water pool, riverside walks, lake, nearby canal network, highly regarded junior and senior schooling. There are many visitor attractions within a short distance of the town including Bridgemere Garden Centre, The Secret Nuclear Bunker, Nantwich Museum and Cholmondeley Castle Gardens. It is also a major centre for holidays with several marinas within easy reach on the Shropshire Union and Llangollen canals. Nantwich hosts several festivals throughout the year including the Nantwich Show, The International Cheese Awards, Nantwich Jazz Festival and The Food Festival.
Approximate Distances:
Crewe (Intercity Rail Network London Euston 90 minutes, Manchester 40 minutes) 4 miles.
M6 Motorway (junction 16) 10 miles.
Chester 20 miles.
Stoke-on-Trent 20 miles.
Manchester Airport is about a 45 minute drive.
Directions - CW5 5RJ
Accommodation - With approximate measurements comprises:
Ground Floor Entrance - Two radiators, stairs from entrance to first floor hallway
Hallway - Built in cupboard.
Living/Dining Room - 7.62m x 4.42m (25' x 14'6") - Timber fire surround with composite marble inset and hearth, two fitted cupboards with shelving above, three windows, ceiling cornices, four wall lights, french windows to roof terrace, three radiators.
Roof Terrace - 7.62m x 4.57m maximum (25' x 15' maximum) - The terrace enjoys a south westerly aspect and is flagged and decked with lights and outside tap.
Kitchen - 4.47m x 2.44m (14'8" x 8') - One and half bowl single drainer sink unit, cupboard under, floor standing cupboard and drawer units with worktops, wall cupboards, integrated oven and four burner ceramic unit with extractor hood above, inset ceiling lighting, integrated dishwasher, plumbing for washing machine, two windows, tiled floor, Baxi gas fired central heating boiler, radiator.
Study/Child's Bedroom - 3.05m x 1.75m (10' x 5'9") - Radiator.
Bedroom One - 3.86m x 3.48m (12'8" x 11'5") - Two fitted double wardrobes, cupboards and dressing table, radiator.
Bedroom Two - 3.48m x 3.15m (11'5" x 10'4") - Access to loft, ceiling cornices, radiator.
Bathroom - 2.51m x 1.68m (8'3" x 5'6") - White suite comprising panel bath with mixer shower over, low flush W/C and vanity unit with inset hand basin, tiled floor, fully tiled around bath, shaver point, inset ceiling lighting, chrome radiator/towel rail.
Services - All main services are connected to the property.
N.B. Tests have not been made of electrical, water, drainage and heating systems and associated appliances, nor confirmation obtained from the statutory bodies of the presence of these services. The information given should therefore be verified prior to a legal commitment to purchase.
Tenure - 999 Year Leasehold. A shareholding of the management company which will be responsible for the repairs to the structure and roof of 4, 4A and 6 Hospital Street as a whole.
Council Tax - Band C.
Viewings - Viewings by appointment with Baker, Wynne and Wilson.
Telephone:[use Contact Agent Button]
Interested in this property?
Council tax
First listed
Over a month agoEnergy Performance Certificate
Hospital Street, Nantwich
Marketed by
Baker Wynne & Wilson - Nantwich 38 Pepper Street Nantwich CW5 5ABPlacebuzz mortgage repayment calculator
Monthly repayment
The Est. Mortgage is for a 25 years repayment mortgage based on a 10% deposit and a 5.5% annual interest. It is only intended as a guide. Make sure you obtain accurate figures from your lender before committing to any mortgage. Your home may be repossessed if you do not keep up repayments on a mortgage.
Hospital Street, Nantwich - Streetview
DISCLAIMER: Property descriptions and related information displayed on this page are marketing materials provided by Baker Wynne & Wilson - Nantwich. Placebuzz does not warrant or accept any responsibility for the accuracy or completeness of the property descriptions or related information provided here and they do not constitute property particulars. Please contact Baker Wynne & Wilson - Nantwich for full details and further information.





