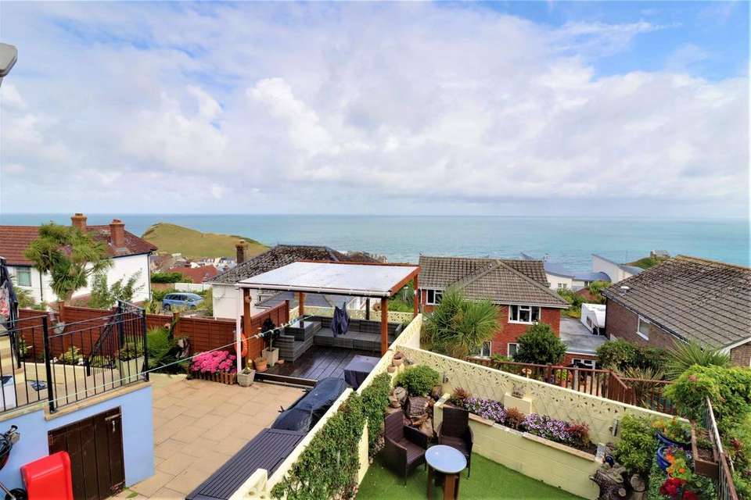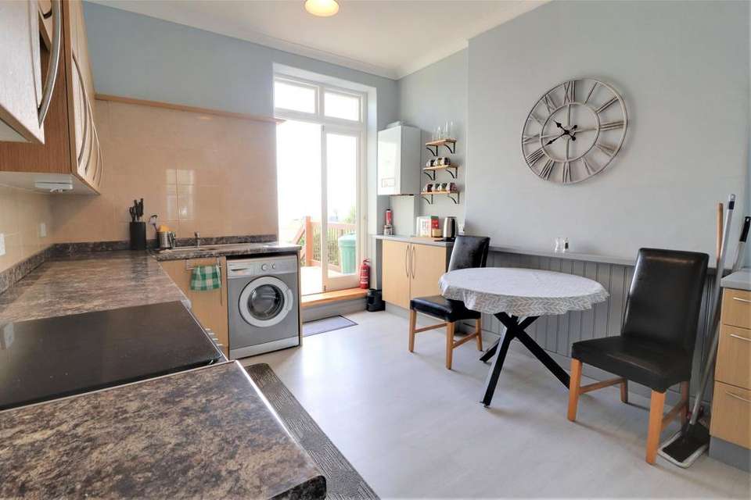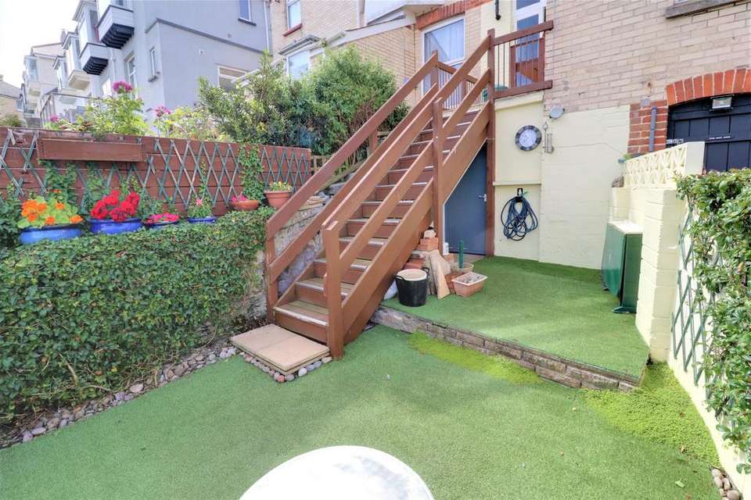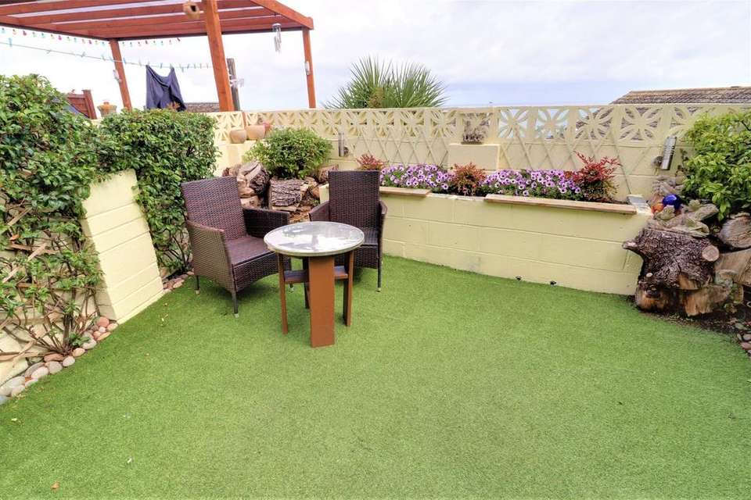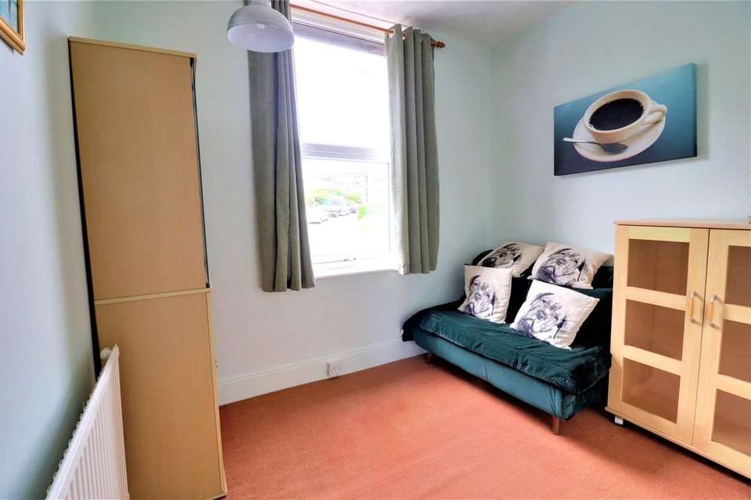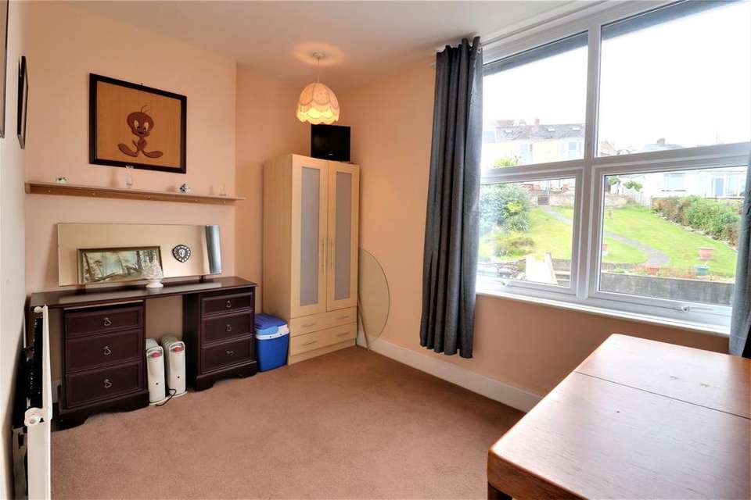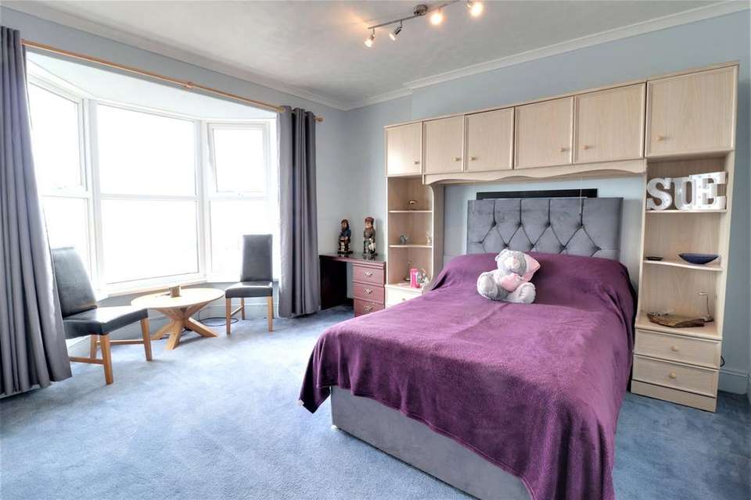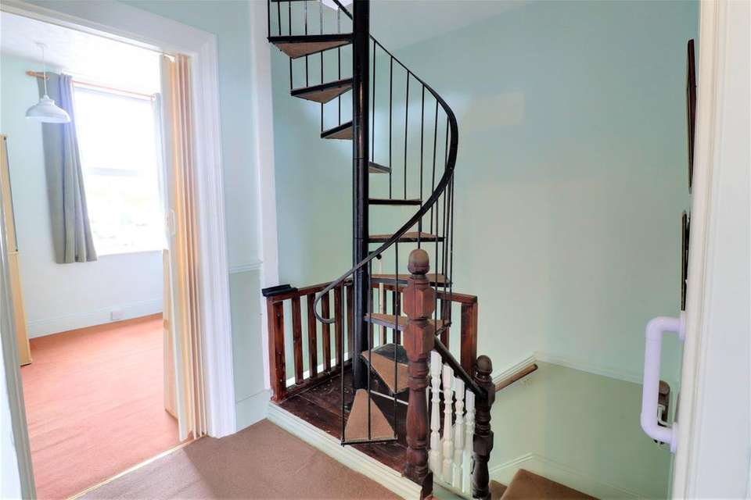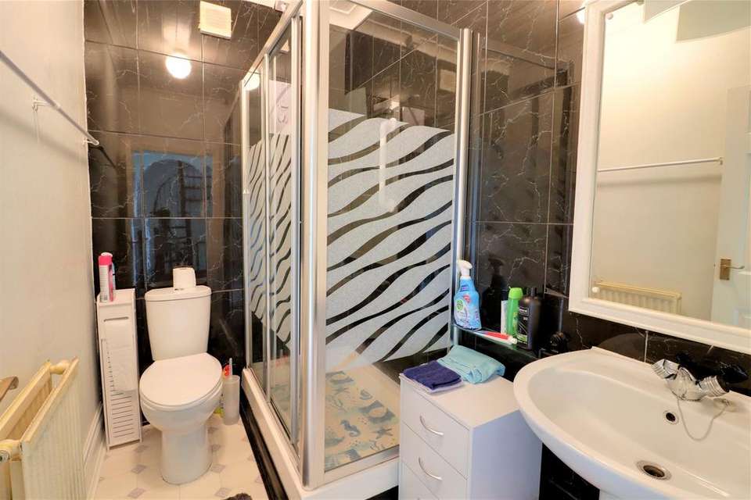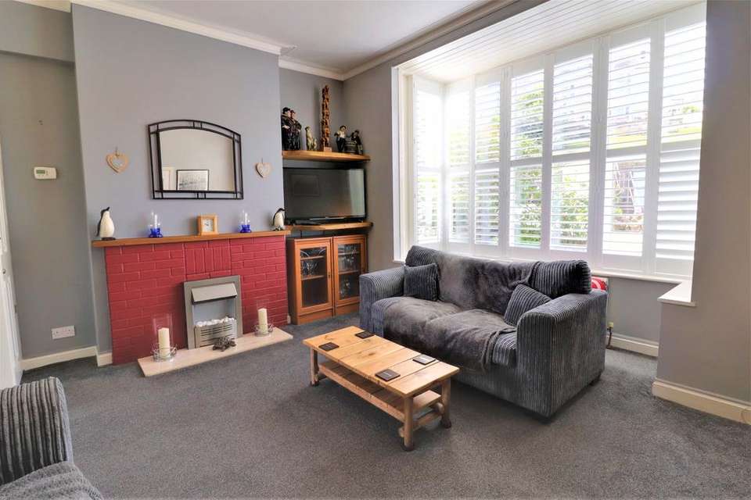3 bedroom terraced house for sale
Devon, EX34terraced house
bedrooms
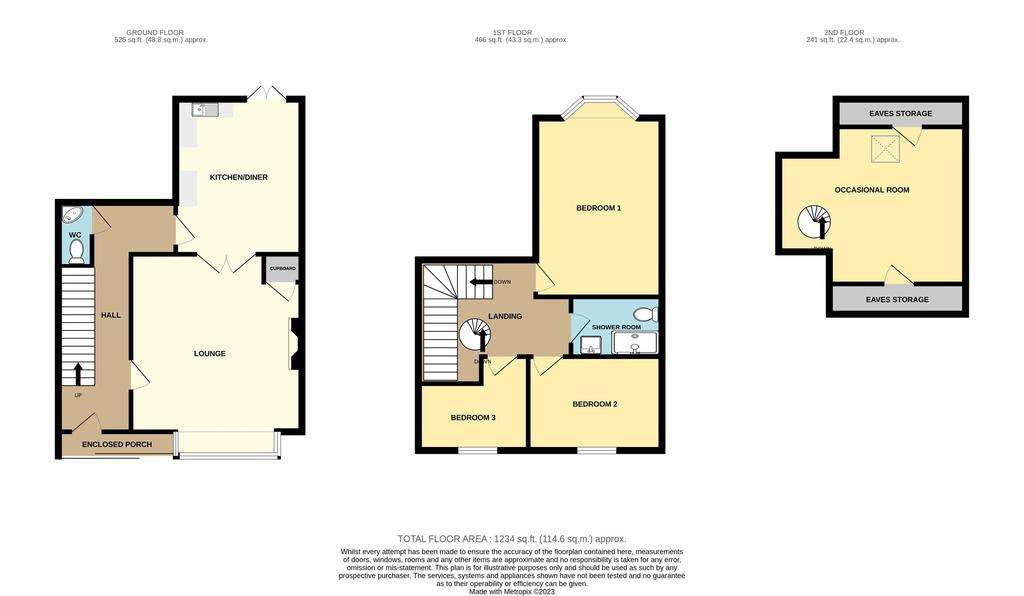
Property photos

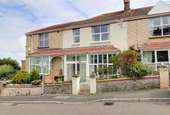

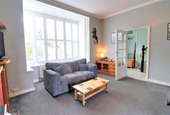
+14
Property description
Halston is a well presented, three bedroom terraced period property situated in a highly requested residential area within close distance to the High Street and its amenities.
One of the key features of this property is the wonderful sea views to a wide vista which take in both Capstone and Hillsborough. Ilfracombe harbour itself is just a few hundred yards away from the property where there are art galleries and renowned restaurants.
Upon entering the property via the uPVC double glazed enclosed porch, you enter the entrance hall where you are greeted by the spindle balustrade staircase leading to the first floor. It is here where the downstairs WC can be found under the stairs.
Leading into the lounge, the large bay window complete with bespoke shutter fills the space with natural light giving a light and airy feel to the room. The feature fireplace contains an electric fire with a storage cupboard located in the corner of the room.
Double doors open from here into the kitchen/dining room. Here, a range of wall and base units with work surface and tile splashback over has space and plumbing for a washing machine and gas oven. There is space for an under counter fridge and freezer with the gas combination boiler positioned in the corner. Decorative ship lap cladding covers the chimney breast. Further double doors lead to a decked area, perfect for enjoying the views over the Bristol Channel.
Moving to the first floor, two bedrooms are located at the front of the property accompanied by the shower room, completed with low level WC and wash and basin and tiled floor to ceiling. The master bedroom is position to the rear of the property, enabling stunning panoramic sea views via the bay window.
From the landing, a spiral staircase leads to the converted loft space, perfect as an occasional room, office or hobbies room. There is plenty of eaves storage alongside a Velux style window.
A timber staircase takes you down to the low maintainance rear garden laid with artificial grass and bordered with mature shrubs, perfect for alfresco dining and entertaining. It is here you will find the lower level storage consisting of a workshop area and a general storage area.
On foot from our office proceed along the High Street and turn right on to Portland Street. Just before the Scarlett Pimpernel garage there is a right hand turn to Castle Hill. Proceed up Castle Hill and Halston will appear on your left hand side. If driving you will need to approach the property from Highfield Road as Castle Hill is a one way road.
One of the key features of this property is the wonderful sea views to a wide vista which take in both Capstone and Hillsborough. Ilfracombe harbour itself is just a few hundred yards away from the property where there are art galleries and renowned restaurants.
Upon entering the property via the uPVC double glazed enclosed porch, you enter the entrance hall where you are greeted by the spindle balustrade staircase leading to the first floor. It is here where the downstairs WC can be found under the stairs.
Leading into the lounge, the large bay window complete with bespoke shutter fills the space with natural light giving a light and airy feel to the room. The feature fireplace contains an electric fire with a storage cupboard located in the corner of the room.
Double doors open from here into the kitchen/dining room. Here, a range of wall and base units with work surface and tile splashback over has space and plumbing for a washing machine and gas oven. There is space for an under counter fridge and freezer with the gas combination boiler positioned in the corner. Decorative ship lap cladding covers the chimney breast. Further double doors lead to a decked area, perfect for enjoying the views over the Bristol Channel.
Moving to the first floor, two bedrooms are located at the front of the property accompanied by the shower room, completed with low level WC and wash and basin and tiled floor to ceiling. The master bedroom is position to the rear of the property, enabling stunning panoramic sea views via the bay window.
From the landing, a spiral staircase leads to the converted loft space, perfect as an occasional room, office or hobbies room. There is plenty of eaves storage alongside a Velux style window.
A timber staircase takes you down to the low maintainance rear garden laid with artificial grass and bordered with mature shrubs, perfect for alfresco dining and entertaining. It is here you will find the lower level storage consisting of a workshop area and a general storage area.
On foot from our office proceed along the High Street and turn right on to Portland Street. Just before the Scarlett Pimpernel garage there is a right hand turn to Castle Hill. Proceed up Castle Hill and Halston will appear on your left hand side. If driving you will need to approach the property from Highfield Road as Castle Hill is a one way road.
Interested in this property?
Council tax
First listed
Over a month agoDevon, EX34
Marketed by
Webbers - Ilfracombe 48 High Street Ilfracombe EX34 9QBPlacebuzz mortgage repayment calculator
Monthly repayment
The Est. Mortgage is for a 25 years repayment mortgage based on a 10% deposit and a 5.5% annual interest. It is only intended as a guide. Make sure you obtain accurate figures from your lender before committing to any mortgage. Your home may be repossessed if you do not keep up repayments on a mortgage.
Devon, EX34 - Streetview
DISCLAIMER: Property descriptions and related information displayed on this page are marketing materials provided by Webbers - Ilfracombe. Placebuzz does not warrant or accept any responsibility for the accuracy or completeness of the property descriptions or related information provided here and they do not constitute property particulars. Please contact Webbers - Ilfracombe for full details and further information.



