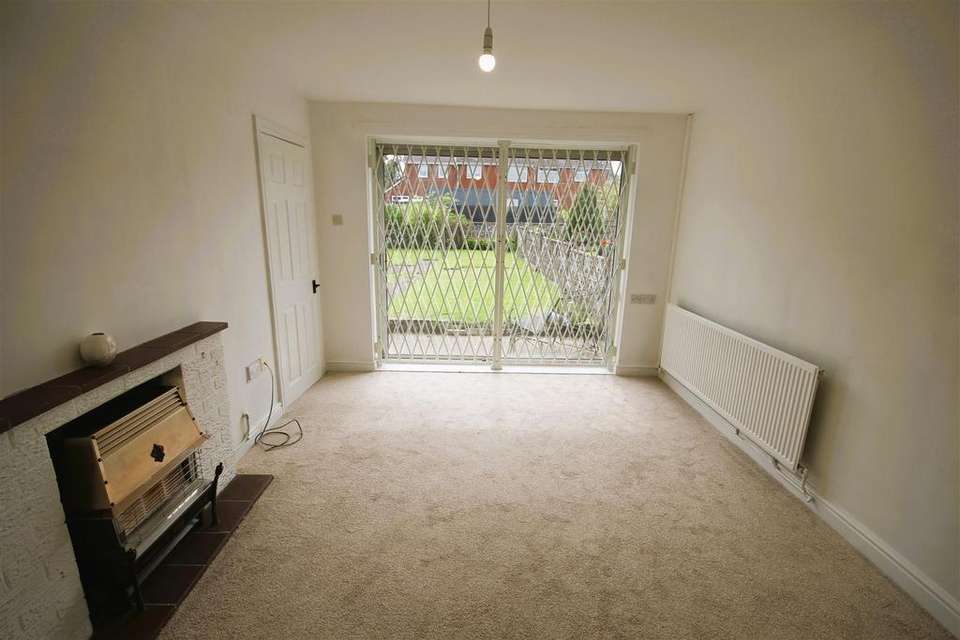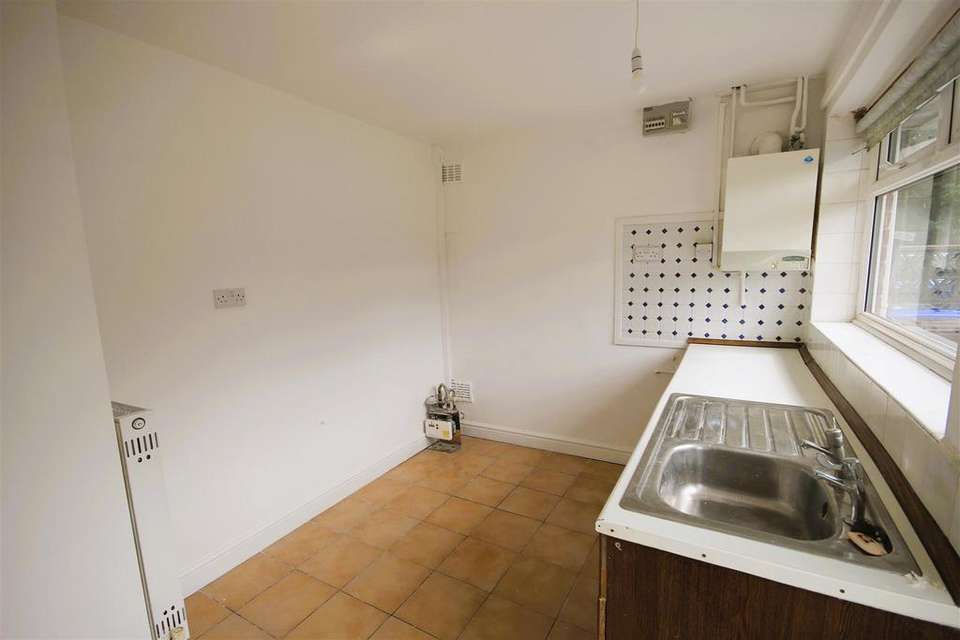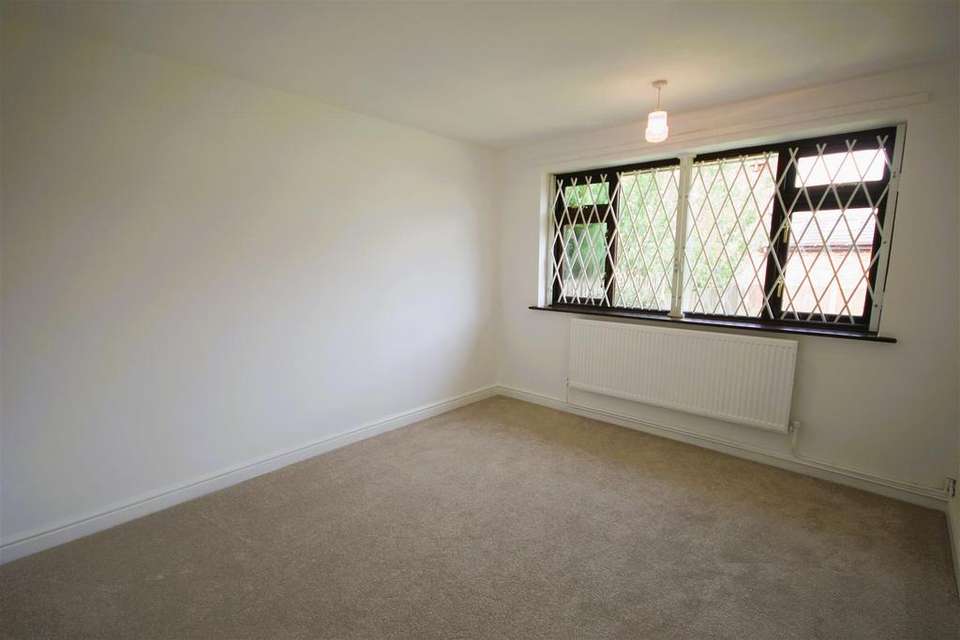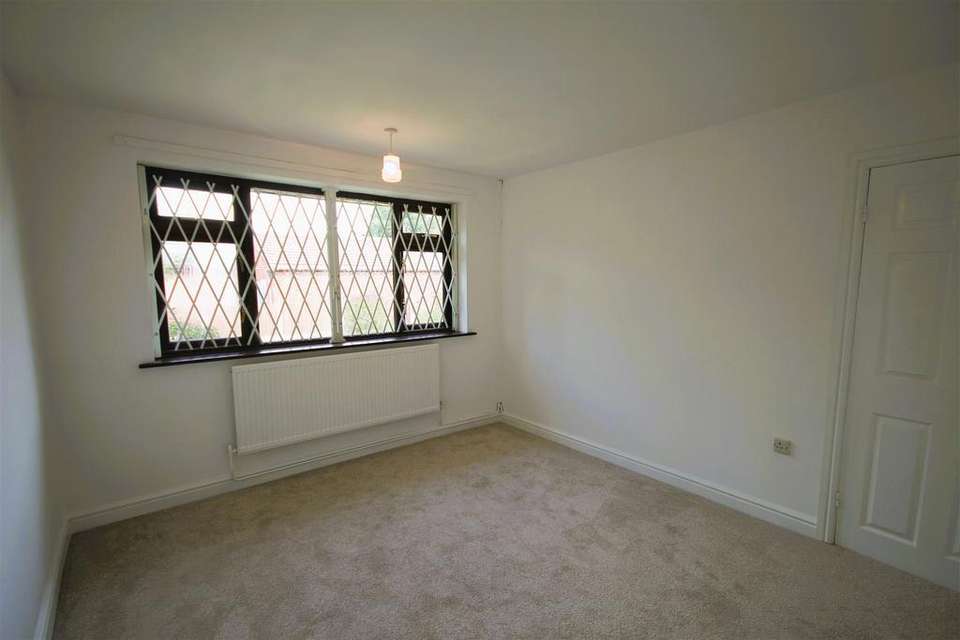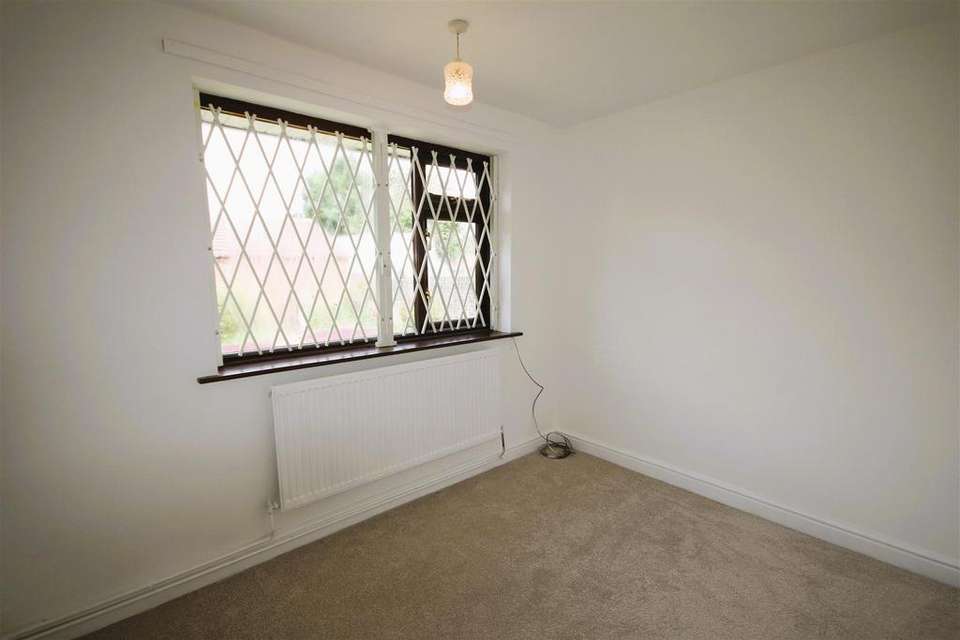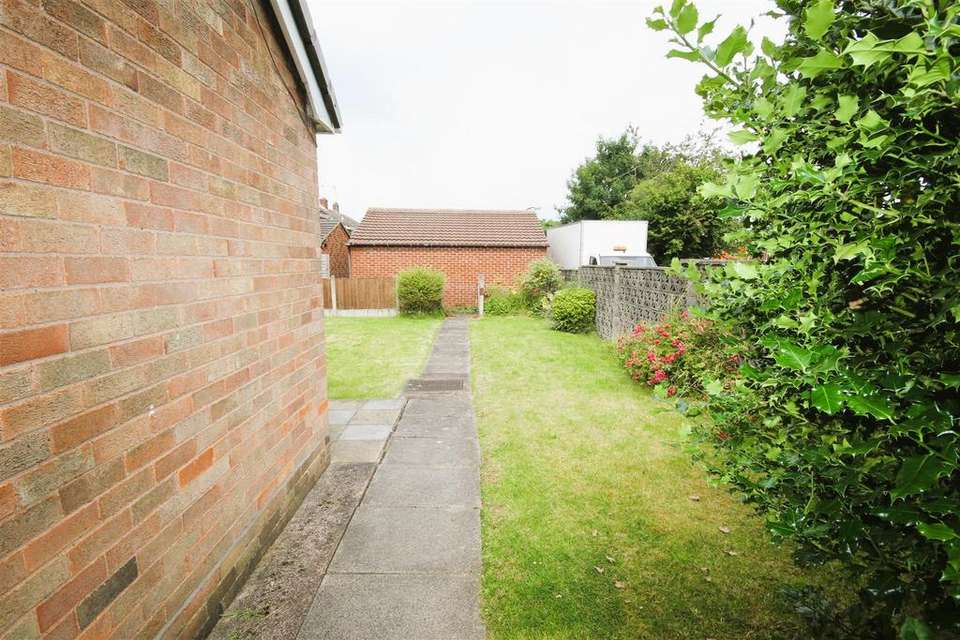2 bedroom semi-detached bungalow for sale
Darley Grove, Cheadlebungalow
bedrooms
Property photos
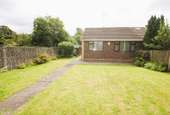
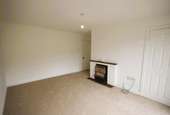
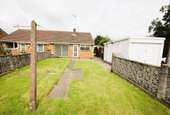
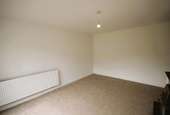
+7
Property description
Welcome to the perfect opportunity to own a charming semi-detached bungalow, nestled in a desirable corner plot location, with immense potential to create your dream home. Let me paint a picture of this delightful property.
As you approach the house, you are greeted by a beautiful large lawned frontage, giving it a warm and inviting appeal. The paved pedestrian walkway leads up to the side where there is an entrance porch and welcoming hallway. The spacious lounge is a standout feature of the property, featuring a charming brick feature fireplace, perfect for relaxation or entertaining friends and family. The potential to add your personal touch with furniture and decor will make this room truly yours. While the kitchen requires a new design, this presents an exciting opportunity to create the culinary space of your dreams. Picture modern cabinets, sleek countertops, and state-of-the-art appliances - the possibilities are endless. The property boasts two generously sized bedrooms, providing ample space for a small family, a couple, or those seeking a home office or guest room. The bathroom, although well looked after, also offers room for improvement. With a little creativity, you can transform it into a tranquil retreat, complete with modern fixtures and luxurious amenities.
As you venture into the rear garden, you'll be delighted to find another large garden area, providing a blank canvas for gardening enthusiasts to create their oasis. For those in need of storage space or a workshop, the property boasts a detached garage, a valuable addition to meet your practical needs.
Don't miss out on the chance to turn this property into your dream home. Whether you're a first-time buyer looking for a project or an investor seeking to capitalise on the great potential, this property is a gem waiting to be polished. Contact us today for a viewing for the countless possibilities for this wonderful bungalow!
The Accommodation Comprises -
Kitchen - 2.46m x 3.02m (8'1" x 9'11") - At present, the kitchen offers the basics, with a stainless steel sink unit and base cupboards providing essential functionality. The tiled floor, UPVC window, and door provide a solid foundation to build upon. With these essentials in place, you have a blank canvas to craft the kitchen of your dreams.
Lounge - 4.47m x 4.60m (max) (14'8" x 15'1" (max) ) - Step into the lounge which is spacious in size, the focal point of the room is a delightful brick fireplace, adorned with a beautifully tiled mantle and hearth. A fitted gas fire ensures that the lounge remains a comfortable sanctuary all year round. Natural light floods the lounge, thanks to the aluminum double glazed patio doors that lead out to the rear garden. You can relish the joy of open doors during warmer months, expanding your living space to the beautiful outdoors. The lounge is thoughtfully equipped with a radiator, additionally, the airing cupboard, conveniently located off the lounge, houses the hot water cylinder.
Entrance Porch - 0.74m x 0.91m (2'5" x 3'0") - Having a welcoming UPVC entrance door.
Entrance Hall - 1.07m x 2.39m (3'6" x 7'10" ) - Access leading up to the loft and further rooms, radiator to finish.
Bedroom One - 3.68m x 3.23m (12'1" x 10'7" ) - Bedroom one is a comfortable and inviting sanctuary where natural light streams through a well-positioned window, allowing sunlight to bathe the room during the day and a radiator.
Bedroom Two - 2.51m x 3.02m (8'3" x 9'11") - Bedroom two is a charming retreat also offering a versatile space that can be personalised to suit your needs, with a window and radiator.
Bathroom - 1.83m x 1.65m (6'0" x 5'5" ) - The bathroom features a panel-in bath with a convenient Triton electric shower overhead, complete with a glass side screen, offering the flexibility of both a relaxing soak and an invigorating shower. A pedestal wash hand basin and a low flush WC finishes the suite. The bathroom has part tiled walls, a privacy window and radiator.
Outside - The outside of this semi-detached bungalow offers a delightful canvas for those who appreciate outdoor living and gardening. The front of the property boasts a charming lawned garden, exuding a sense of warmth and curb appeal. A side paved path leads to the entrance door, providing a neat and practical access point.
Venturing to the rear, you'll discover a spacious lawned garden that presents endless possibilities for creating your own outdoor haven. Whether you envision lush flower beds, a vegetable patch, or a tranquil seating area, the generous size allows for plenty of creativity to bring your dream garden to life.
Completing the outdoor space is a detached garage, a valuable addition that provides secure storage for your vehicles, gardening equipment, or even a workshop for DIY enthusiasts.
While the gardens may be described as plain, their good size provides an excellent foundation for landscaping and design ideas.
Services - All mains services are connected. The Property has the benefit of GAS CENTRAL HEATING and UPVC DOUBLE GLAZING.
Tenure - We are informed by the Vendors that the property is Freehold, but this has not been verified and confirmation will be forthcoming from the Vendors Solicitors during normal pre-contract enquiries.
Viewing - Strictly by appointment through the Agents, Kevin Ford & Co Ltd, 19 High Street, Cheadle, Stoke-on-Trent, Staffordshire, ST10 1AA[use Contact Agent Button].
Mortgage - Kevin Ford & Co Ltd operate a FREE financial & mortgage advisory service and will be only happy to provide you with a quotation whether or not you are buying through our Office.
Agents Note - None of these services, built in appliances, or where applicable, central heating systems have been tested by the Agents and we are unable to comment on their serviceability.
As you approach the house, you are greeted by a beautiful large lawned frontage, giving it a warm and inviting appeal. The paved pedestrian walkway leads up to the side where there is an entrance porch and welcoming hallway. The spacious lounge is a standout feature of the property, featuring a charming brick feature fireplace, perfect for relaxation or entertaining friends and family. The potential to add your personal touch with furniture and decor will make this room truly yours. While the kitchen requires a new design, this presents an exciting opportunity to create the culinary space of your dreams. Picture modern cabinets, sleek countertops, and state-of-the-art appliances - the possibilities are endless. The property boasts two generously sized bedrooms, providing ample space for a small family, a couple, or those seeking a home office or guest room. The bathroom, although well looked after, also offers room for improvement. With a little creativity, you can transform it into a tranquil retreat, complete with modern fixtures and luxurious amenities.
As you venture into the rear garden, you'll be delighted to find another large garden area, providing a blank canvas for gardening enthusiasts to create their oasis. For those in need of storage space or a workshop, the property boasts a detached garage, a valuable addition to meet your practical needs.
Don't miss out on the chance to turn this property into your dream home. Whether you're a first-time buyer looking for a project or an investor seeking to capitalise on the great potential, this property is a gem waiting to be polished. Contact us today for a viewing for the countless possibilities for this wonderful bungalow!
The Accommodation Comprises -
Kitchen - 2.46m x 3.02m (8'1" x 9'11") - At present, the kitchen offers the basics, with a stainless steel sink unit and base cupboards providing essential functionality. The tiled floor, UPVC window, and door provide a solid foundation to build upon. With these essentials in place, you have a blank canvas to craft the kitchen of your dreams.
Lounge - 4.47m x 4.60m (max) (14'8" x 15'1" (max) ) - Step into the lounge which is spacious in size, the focal point of the room is a delightful brick fireplace, adorned with a beautifully tiled mantle and hearth. A fitted gas fire ensures that the lounge remains a comfortable sanctuary all year round. Natural light floods the lounge, thanks to the aluminum double glazed patio doors that lead out to the rear garden. You can relish the joy of open doors during warmer months, expanding your living space to the beautiful outdoors. The lounge is thoughtfully equipped with a radiator, additionally, the airing cupboard, conveniently located off the lounge, houses the hot water cylinder.
Entrance Porch - 0.74m x 0.91m (2'5" x 3'0") - Having a welcoming UPVC entrance door.
Entrance Hall - 1.07m x 2.39m (3'6" x 7'10" ) - Access leading up to the loft and further rooms, radiator to finish.
Bedroom One - 3.68m x 3.23m (12'1" x 10'7" ) - Bedroom one is a comfortable and inviting sanctuary where natural light streams through a well-positioned window, allowing sunlight to bathe the room during the day and a radiator.
Bedroom Two - 2.51m x 3.02m (8'3" x 9'11") - Bedroom two is a charming retreat also offering a versatile space that can be personalised to suit your needs, with a window and radiator.
Bathroom - 1.83m x 1.65m (6'0" x 5'5" ) - The bathroom features a panel-in bath with a convenient Triton electric shower overhead, complete with a glass side screen, offering the flexibility of both a relaxing soak and an invigorating shower. A pedestal wash hand basin and a low flush WC finishes the suite. The bathroom has part tiled walls, a privacy window and radiator.
Outside - The outside of this semi-detached bungalow offers a delightful canvas for those who appreciate outdoor living and gardening. The front of the property boasts a charming lawned garden, exuding a sense of warmth and curb appeal. A side paved path leads to the entrance door, providing a neat and practical access point.
Venturing to the rear, you'll discover a spacious lawned garden that presents endless possibilities for creating your own outdoor haven. Whether you envision lush flower beds, a vegetable patch, or a tranquil seating area, the generous size allows for plenty of creativity to bring your dream garden to life.
Completing the outdoor space is a detached garage, a valuable addition that provides secure storage for your vehicles, gardening equipment, or even a workshop for DIY enthusiasts.
While the gardens may be described as plain, their good size provides an excellent foundation for landscaping and design ideas.
Services - All mains services are connected. The Property has the benefit of GAS CENTRAL HEATING and UPVC DOUBLE GLAZING.
Tenure - We are informed by the Vendors that the property is Freehold, but this has not been verified and confirmation will be forthcoming from the Vendors Solicitors during normal pre-contract enquiries.
Viewing - Strictly by appointment through the Agents, Kevin Ford & Co Ltd, 19 High Street, Cheadle, Stoke-on-Trent, Staffordshire, ST10 1AA[use Contact Agent Button].
Mortgage - Kevin Ford & Co Ltd operate a FREE financial & mortgage advisory service and will be only happy to provide you with a quotation whether or not you are buying through our Office.
Agents Note - None of these services, built in appliances, or where applicable, central heating systems have been tested by the Agents and we are unable to comment on their serviceability.
Interested in this property?
Council tax
First listed
Over a month agoDarley Grove, Cheadle
Marketed by
Kevin Ford & Co - Stoke-on-Trent 19 High Street Cheadle Stoke-on-Trent, Staffordshire ST10 1AAPlacebuzz mortgage repayment calculator
Monthly repayment
The Est. Mortgage is for a 25 years repayment mortgage based on a 10% deposit and a 5.5% annual interest. It is only intended as a guide. Make sure you obtain accurate figures from your lender before committing to any mortgage. Your home may be repossessed if you do not keep up repayments on a mortgage.
Darley Grove, Cheadle - Streetview
DISCLAIMER: Property descriptions and related information displayed on this page are marketing materials provided by Kevin Ford & Co - Stoke-on-Trent. Placebuzz does not warrant or accept any responsibility for the accuracy or completeness of the property descriptions or related information provided here and they do not constitute property particulars. Please contact Kevin Ford & Co - Stoke-on-Trent for full details and further information.





