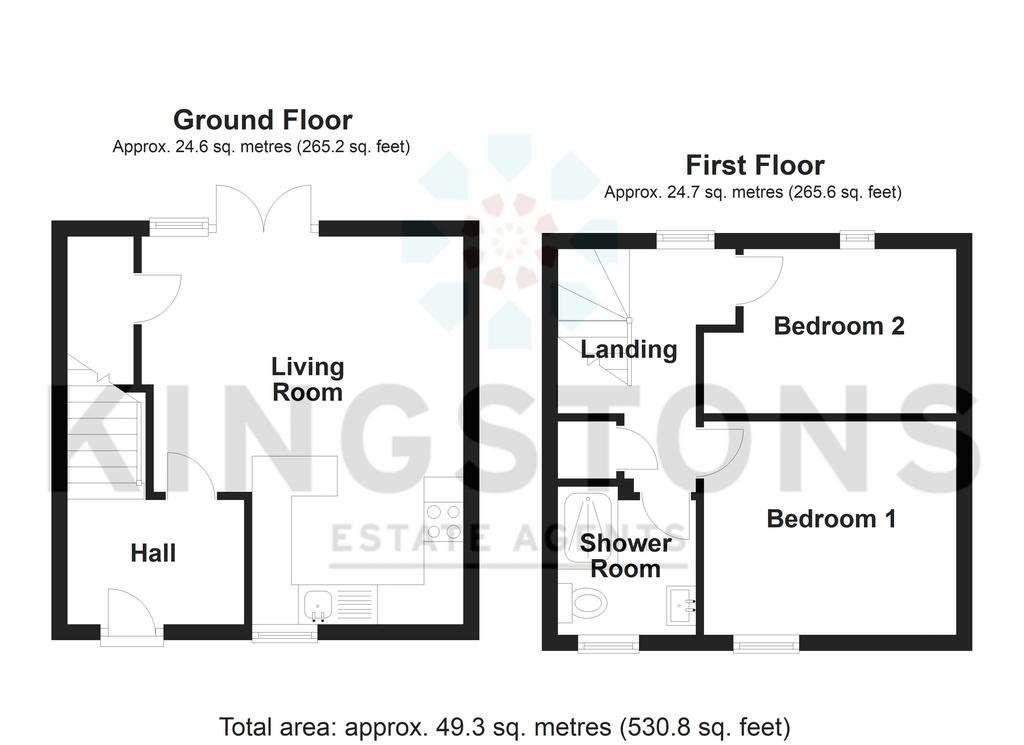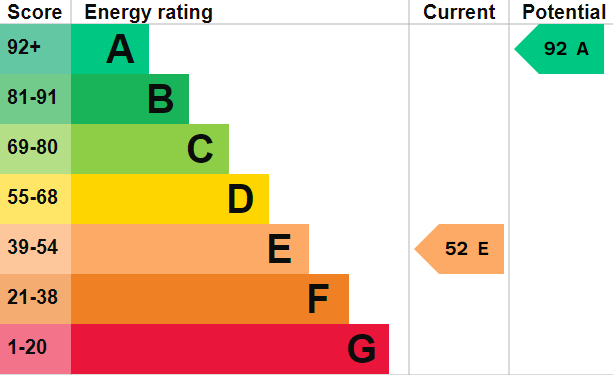2 bedroom cottage for sale
The Street, Melksham SN12house
bedrooms

Property photos




+8
Property description
A beautifully renovated 2-bedroom cottage awaiting its new owner to move straight in. Step into the welcoming entrance hall, providing ample space for storage, and be captivated by the open plan living room with double doors straight into the garden that seamlessly flows into the beautifully finished kitchen. The kitchen boasts a breakfast bar and space for all your appliances, creating a perfect area for entertaining.
Upstairs, find two bedrooms offering cosy and peaceful retreats. The impressive shower room exudes elegance and modernity, catering to your every comfort. The garden is a true haven, fully enclosed with rear access, providing privacy and tranquillity for outdoor enjoyment.
This delightful cottage also comes with an allocated parking space, ensuring convenience and ease for residents.
Located in the picturesque village of Broughton Gifford, this property enjoys a tranquil setting with easy access to nearby transport links, making commuting and travel a breeze. The village common offers a beautiful green space for residents to enjoy leisurely walks or picnics. Broughton Gifford is also home to two welcoming pubs, adding to the charm and social appeal of the area.
Don't miss the opportunity to call Cromwell Cottages your new home. Contact us now to arrange a viewing and experience the character, comfort, and modern elegance this delightful cottage has to offer.
Entrance Hall 9' 8'' x 7' 4'' (2.94m x 2.24m)
Door to front elevation, door to living room, stairs to first floor and electric heater.
Living Room/Kitchen 16' 1'' x 13' 5'' (4.91m x 4.08m)
Fitted with a matching range of base and eye level units with worktop space over including breakfast bar, stainless steel sink unit with single drainer and mixer tap, space for washing machine and fridge/freezer, integrated dishwasher, electric fan assisted over, four ring induction hob with extractor hood over, door to cupboard, french doors with side window to rear elevation, window to front elevation and electric heater.
Landing 9' 7'' x 7' 5'' (2.91m x 2.25m)
Window to rear elevation and doors to bedrooms, bathroom and cupboard.
Bedroom One 8' 11'' x 10' 6'' (2.71m x 3.20m)
Window to front elevation and electric heater.
Bedroom Two 6' 10'' x 10' 6'' (2.08m x 3.20m)
Window to rear elevation and electric heater.
Shower Room 6' 2'' x 5' 9'' (1.88m x 1.75m)
Fitted with a three piece suite comprising of double shower enclosure with mains shower and sliding door, vanity wash hand basin with storage under and close coupled WC with tiled splashbacks, window to front elevation and heated towel rail.
Garden
Fully enclosed with rear access, laid to patio with borders on either side.
Parking
Allocated parking space located to front of the terrace.
Council Tax Band: C
Tenure: Freehold
Upstairs, find two bedrooms offering cosy and peaceful retreats. The impressive shower room exudes elegance and modernity, catering to your every comfort. The garden is a true haven, fully enclosed with rear access, providing privacy and tranquillity for outdoor enjoyment.
This delightful cottage also comes with an allocated parking space, ensuring convenience and ease for residents.
Located in the picturesque village of Broughton Gifford, this property enjoys a tranquil setting with easy access to nearby transport links, making commuting and travel a breeze. The village common offers a beautiful green space for residents to enjoy leisurely walks or picnics. Broughton Gifford is also home to two welcoming pubs, adding to the charm and social appeal of the area.
Don't miss the opportunity to call Cromwell Cottages your new home. Contact us now to arrange a viewing and experience the character, comfort, and modern elegance this delightful cottage has to offer.
Entrance Hall 9' 8'' x 7' 4'' (2.94m x 2.24m)
Door to front elevation, door to living room, stairs to first floor and electric heater.
Living Room/Kitchen 16' 1'' x 13' 5'' (4.91m x 4.08m)
Fitted with a matching range of base and eye level units with worktop space over including breakfast bar, stainless steel sink unit with single drainer and mixer tap, space for washing machine and fridge/freezer, integrated dishwasher, electric fan assisted over, four ring induction hob with extractor hood over, door to cupboard, french doors with side window to rear elevation, window to front elevation and electric heater.
Landing 9' 7'' x 7' 5'' (2.91m x 2.25m)
Window to rear elevation and doors to bedrooms, bathroom and cupboard.
Bedroom One 8' 11'' x 10' 6'' (2.71m x 3.20m)
Window to front elevation and electric heater.
Bedroom Two 6' 10'' x 10' 6'' (2.08m x 3.20m)
Window to rear elevation and electric heater.
Shower Room 6' 2'' x 5' 9'' (1.88m x 1.75m)
Fitted with a three piece suite comprising of double shower enclosure with mains shower and sliding door, vanity wash hand basin with storage under and close coupled WC with tiled splashbacks, window to front elevation and heated towel rail.
Garden
Fully enclosed with rear access, laid to patio with borders on either side.
Parking
Allocated parking space located to front of the terrace.
Council Tax Band: C
Tenure: Freehold
Interested in this property?
Council tax
First listed
3 weeks agoEnergy Performance Certificate
The Street, Melksham SN12
Marketed by
Kingstons - Melksham 11 High Street Melksham SN12 6JRPlacebuzz mortgage repayment calculator
Monthly repayment
The Est. Mortgage is for a 25 years repayment mortgage based on a 10% deposit and a 5.5% annual interest. It is only intended as a guide. Make sure you obtain accurate figures from your lender before committing to any mortgage. Your home may be repossessed if you do not keep up repayments on a mortgage.
The Street, Melksham SN12 - Streetview
DISCLAIMER: Property descriptions and related information displayed on this page are marketing materials provided by Kingstons - Melksham. Placebuzz does not warrant or accept any responsibility for the accuracy or completeness of the property descriptions or related information provided here and they do not constitute property particulars. Please contact Kingstons - Melksham for full details and further information.













