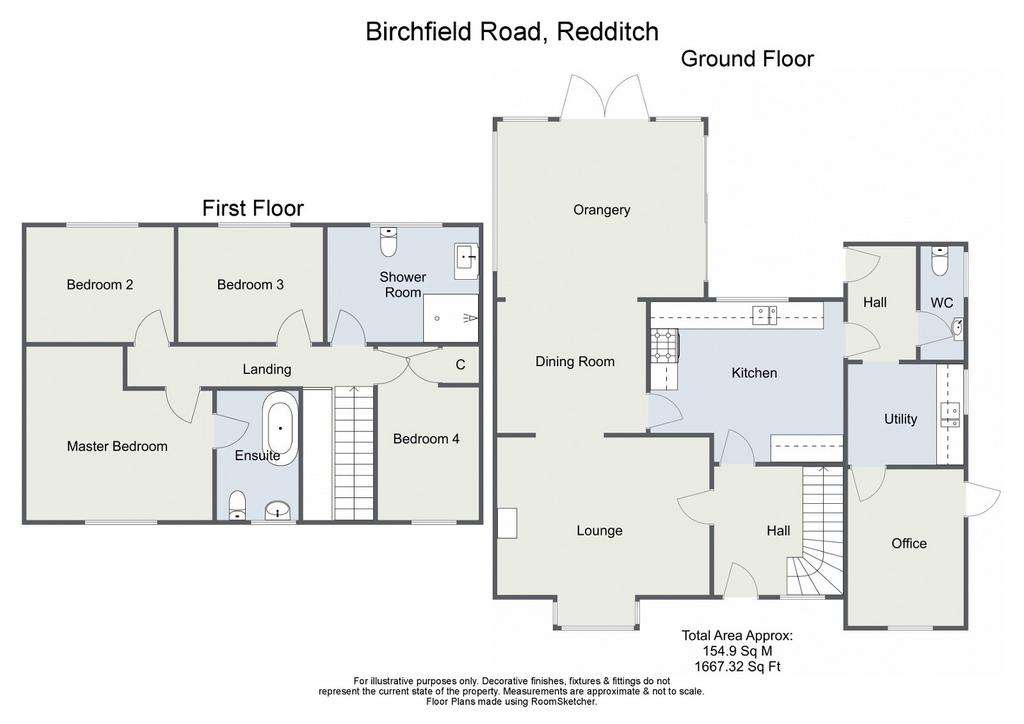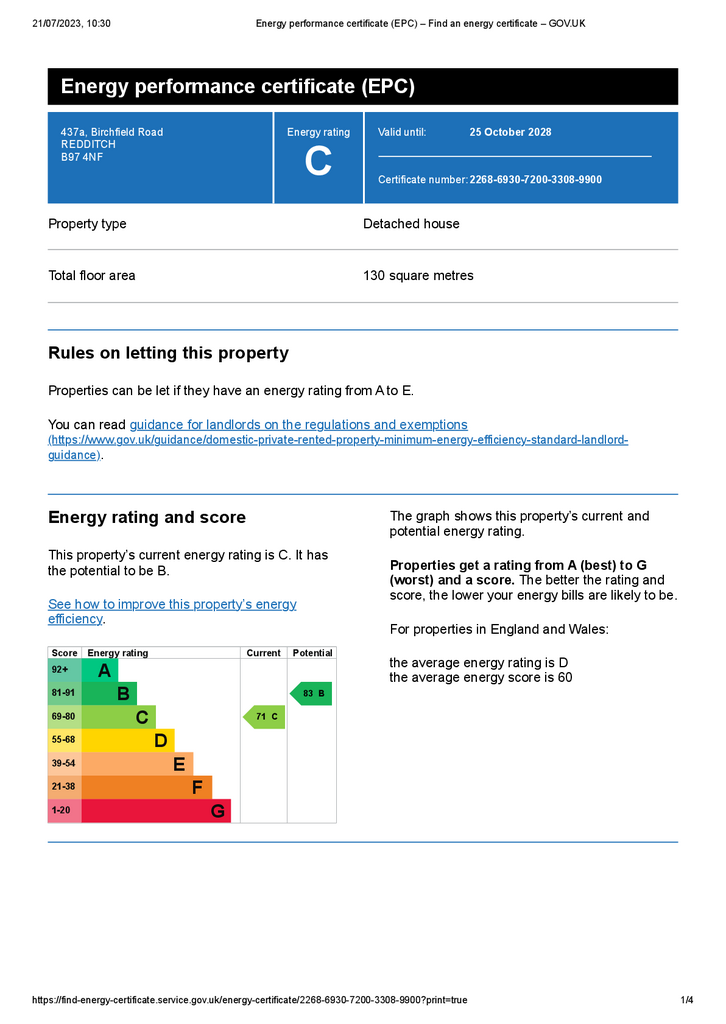4 bedroom detached house for sale
Webheath, Redditch B97 4NFdetached house
bedrooms

Property photos




+24
Property description
An immaculate, contemporary four bedroom detached property, much improved by current owners and offered with an open plan lounge, dining and south facing orangery living space, kitchen with separate utility room, home office/study, en-suite to the master bedroom, modern principal shower room, generous off road parking, stunning landscaped rear gardens and situated in the sought after location of Webheath, Redditch. The accommodation briefly comprises:- An enclosed entrance hall show casing a bespoke staircase, a spacious lounge with a inset gas fire, front aspect bay window and open access to the dining area, the orangery offers an additional delightful living space with access to the rear gardens, a fitted kitchen benefits from a range of integrated appliances, room for a table and chairs for more convenient dining, access to the internal call comprising of: guest WC, utility room and home office/study. A bespoke oak and glass staircase leads to the first floor landing with doors radiating to, the master bedroom with en-suite bathroom, an additional three well proportioned bedrooms with built in storage to bedroom four and the modern principal family bathroom with fitted storage, shower enclosure, wash basin and WC. Outside - The front aspect of the property is approached by block paved off road parking, brick built boundaries, side gate access and a canopied porch to the main residence. The rear gardens have been beautifully landscaped to offer a wonderful space to dine or entertain with decked seating area with pond and water feature, additional paved patio, artificial lawn and an array of well stocked feature flower beds and boarders. Location - Situated in the sought after area of Webheath, the nearby town centre of Redditch offers easy access to motorway links (M42 & M5) which allows an accessible commute to the Birmingham International Airport and NEC. There are also good rail and bus links along with numerous leisure facilities, well regarded first, middle and high schooling and neighbouring countryside.Lounge: 15' 4" x 11' 3" (4.68m x 3.45m)Dining Room: 10' 9" x 9' 4" (3.30m x 2.85m)Kitchen: 13' 11" x 11' 6" (4.25m x 3.52m) maxConservatory: 12'8" x 14'10" (3.87m x 4.54m) Downstairs WCUtility Room: 8' 6" x 7' 2" (2.60m x 2.20m)Office: 11' 3" x 8' 6" (3.45m x 2.60m)Stairs To First Floor LandingMaster Bedroom: 13' 5" x 12' 5" (4.10m x 3.80m) maxEn Suite: 9' 4" x 5' 10" (2.85m x 1.80m)Bedroom Two: 10' 7" x 8' 3" (3.25m x 2.52m)Bedroom Three: 10' 5" x 8' 2" (3.18m x 2.50m)Bedroom Four: 12' 5" x 7' 2" (3.80m x 2.20m)Shower Room: 10' 11" x 8' 2" (3.35m x 2.50m)
Interested in this property?
Council tax
First listed
2 weeks agoEnergy Performance Certificate
Webheath, Redditch B97 4NF
Marketed by
Arden Estates - Redditch 373 Evesham Road Redditch, Worcestershire B97 5JACall agent on 01527 540654
Placebuzz mortgage repayment calculator
Monthly repayment
The Est. Mortgage is for a 25 years repayment mortgage based on a 10% deposit and a 5.5% annual interest. It is only intended as a guide. Make sure you obtain accurate figures from your lender before committing to any mortgage. Your home may be repossessed if you do not keep up repayments on a mortgage.
Webheath, Redditch B97 4NF - Streetview
DISCLAIMER: Property descriptions and related information displayed on this page are marketing materials provided by Arden Estates - Redditch. Placebuzz does not warrant or accept any responsibility for the accuracy or completeness of the property descriptions or related information provided here and they do not constitute property particulars. Please contact Arden Estates - Redditch for full details and further information.





























